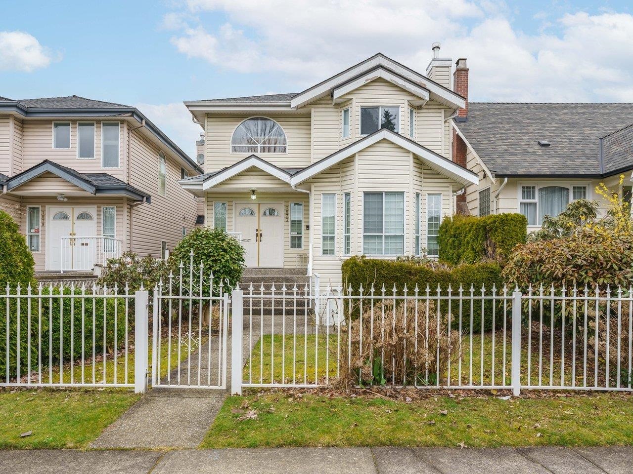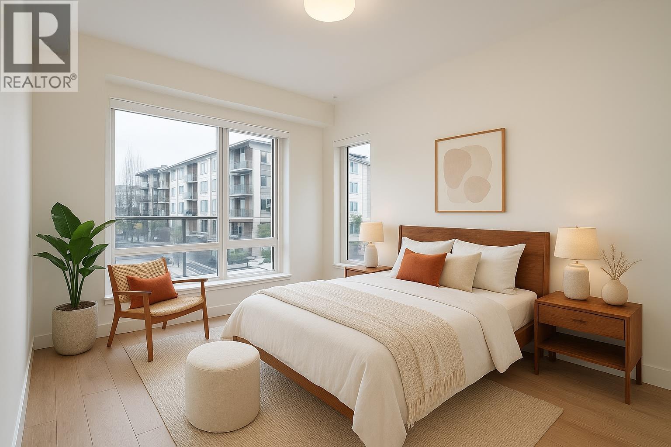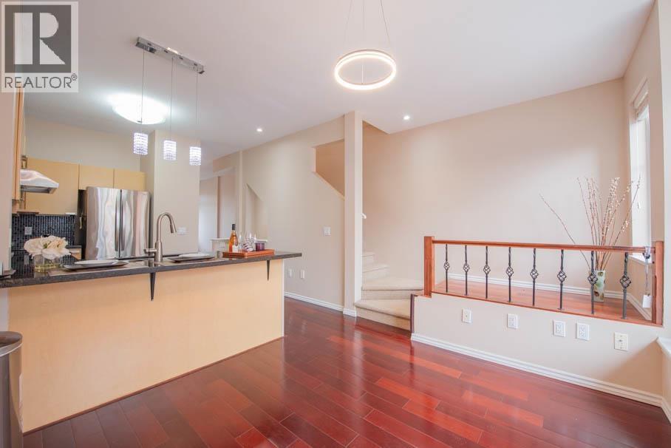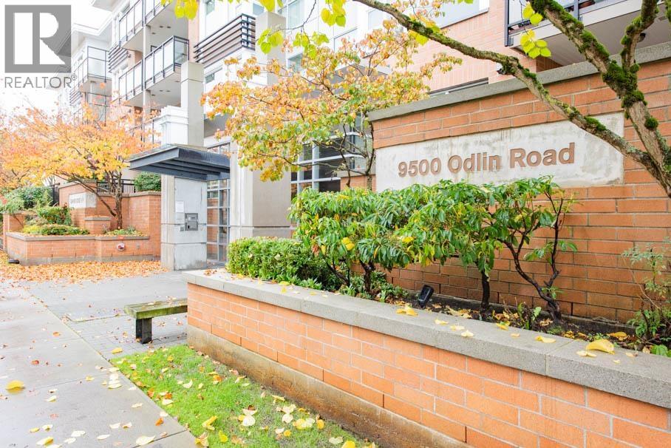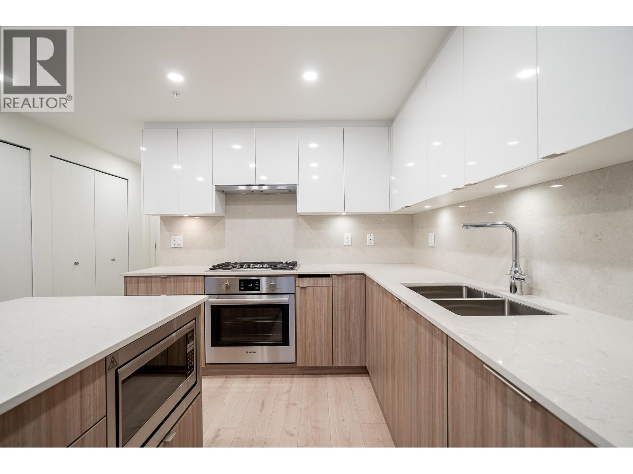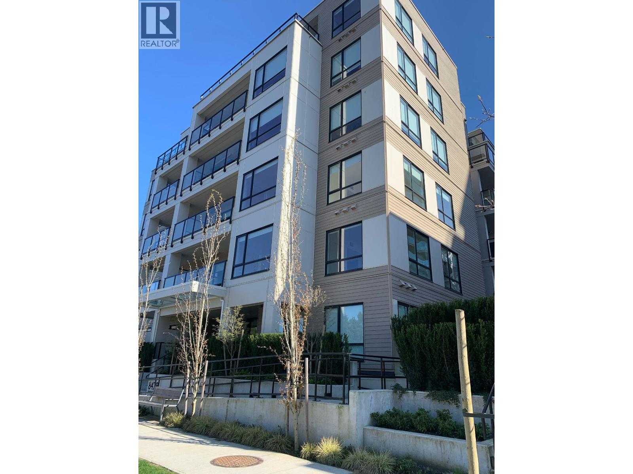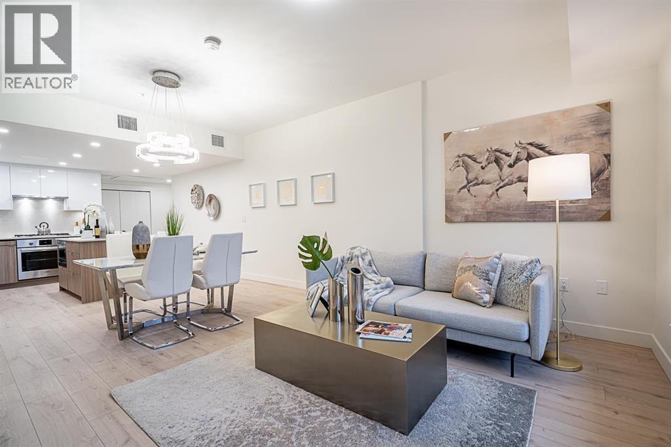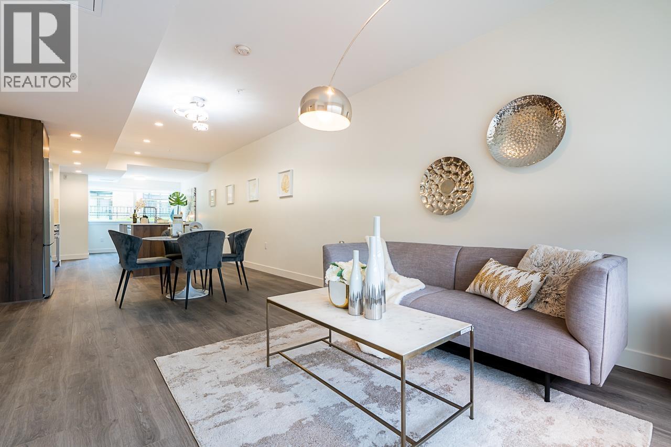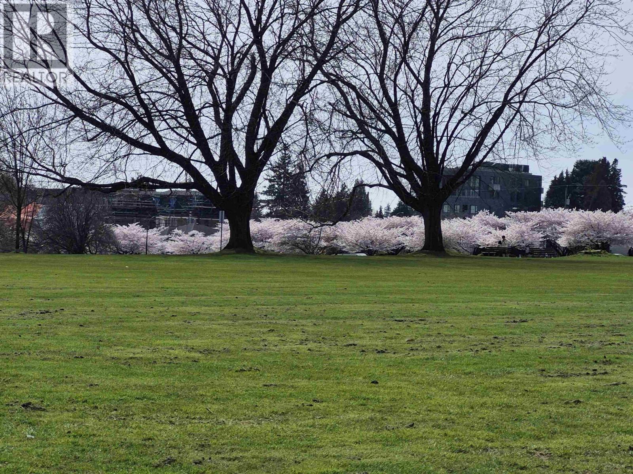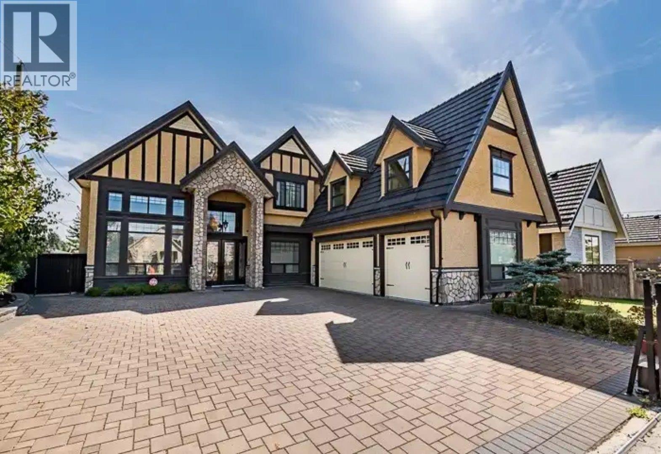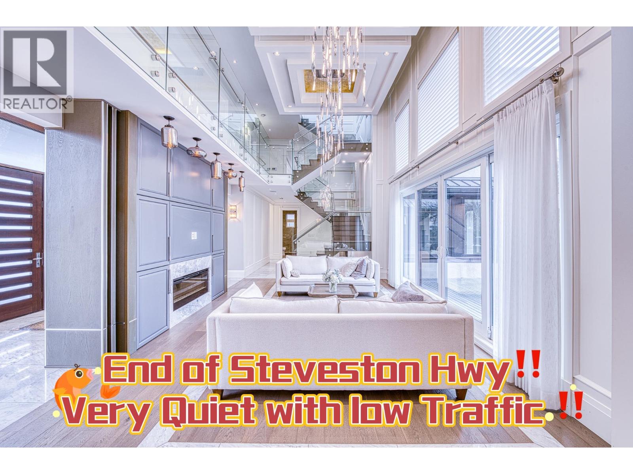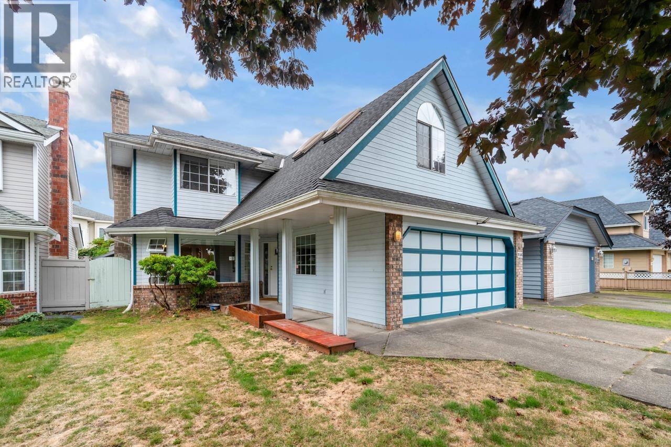
9506 Thomas Dr
For Sale
48 Days
$1,750,000 $60K
$1,690,000
4 beds
3 baths
2,612 Sqft
9506 Thomas Dr
For Sale
48 Days
$1,750,000 $60K
$1,690,000
4 beds
3 baths
2,612 Sqft
Highlights
This home is
57%
Time on Houseful
48 Days
Home features
Perfect for pets
School rated
6.9/10
Richmond
-2.95%
Description
- Home value ($/Sqft)$647/Sqft
- Time on Houseful48 days
- Property typeSingle family
- Style2 level
- Neighbourhood
- Median school Score
- Year built1986
- Garage spaces2
- Mortgage payment
Welcome to the Lackner neighborhood in West Richmond. This well taken cared and beautifully renovated home features 4 bedrooms, 2 bathrooms above and an office or 5th bedroom on the main next to a powder bath. A classic Richmond house with a great layout. A private yard with beautiful landscaping, great layout. Walking distance to Jessie Wowk Elementary, Richmond Christian School & Steveston - London Secondary catchment and park. An admirable cozy home in perfect move-in condition situated in a much-coveted neighborhood not to miss. Open house Nov 1st and 2nd Sat and Sun 2-4:00 PM. (id:63267)
Home overview
Amenities / Utilities
- Heat source Natural gas
- Heat type Forced air, heat pump
Exterior
- # garage spaces 2
- # parking spaces 4
- Has garage (y/n) Yes
Interior
- # full baths 3
- # total bathrooms 3.0
- # of above grade bedrooms 4
- Has fireplace (y/n) Yes
Location
- Directions 1898710
Lot/ Land Details
- Lot dimensions 3875
Overview
- Lot size (acres) 0.091047935
- Building size 2612
- Listing # R3048142
- Property sub type Single family residence
- Status Active
SOA_HOUSEKEEPING_ATTRS
- Listing source url Https://www.realtor.ca/real-estate/28866493/9506-thomas-drive-richmond
- Listing type identifier Idx
The Home Overview listing data and Property Description above are provided by the Canadian Real Estate Association (CREA). All other information is provided by Houseful and its affiliates.

Lock your rate with RBC pre-approval
Mortgage rate is for illustrative purposes only. Please check RBC.com/mortgages for the current mortgage rates
$-4,507
/ Month25 Years fixed, 20% down payment, % interest
$
$
$
%
$
%

Schedule a viewing
No obligation or purchase necessary, cancel at any time

