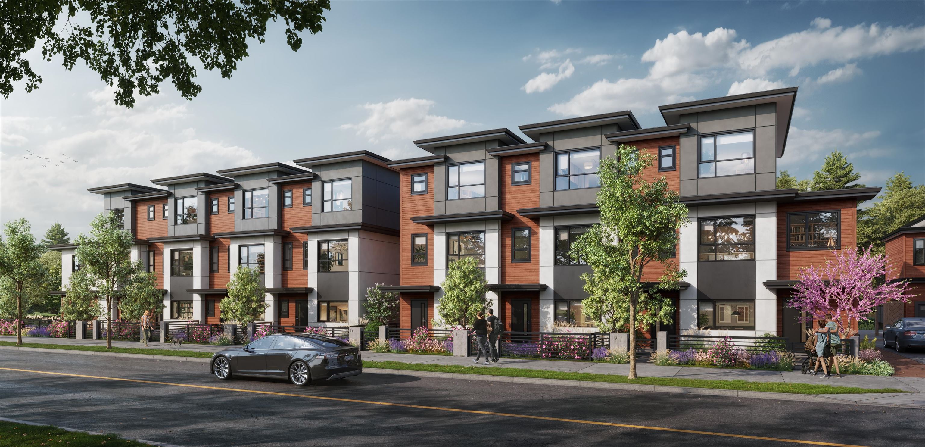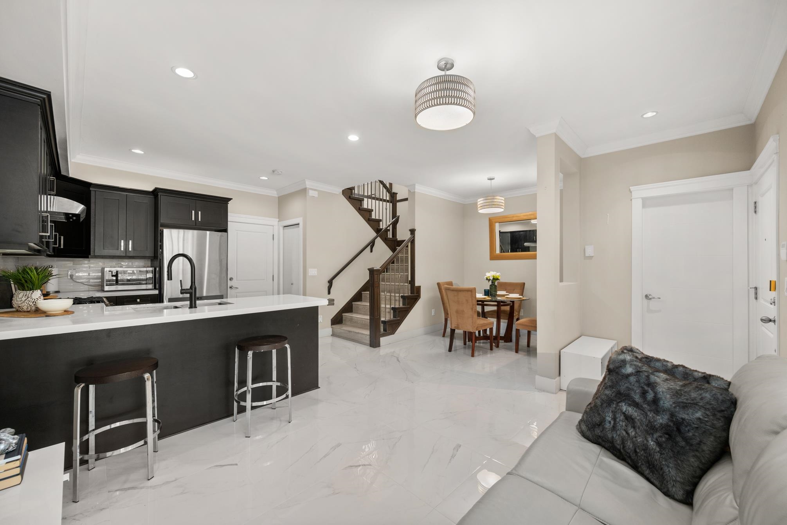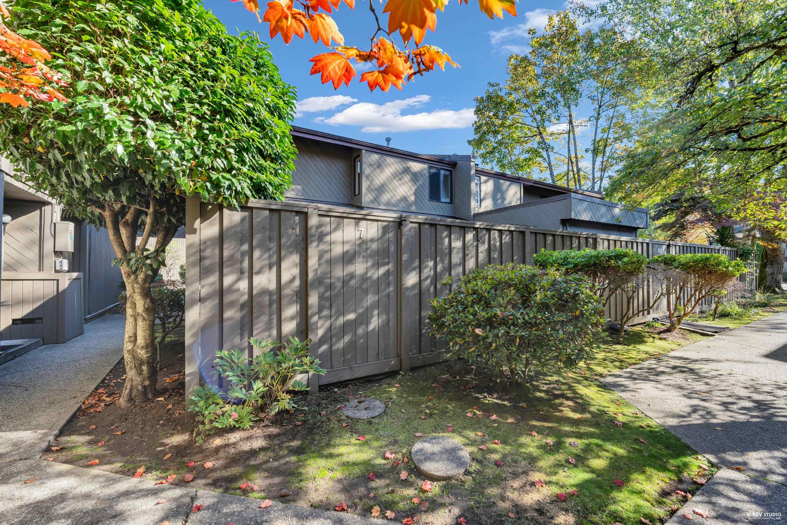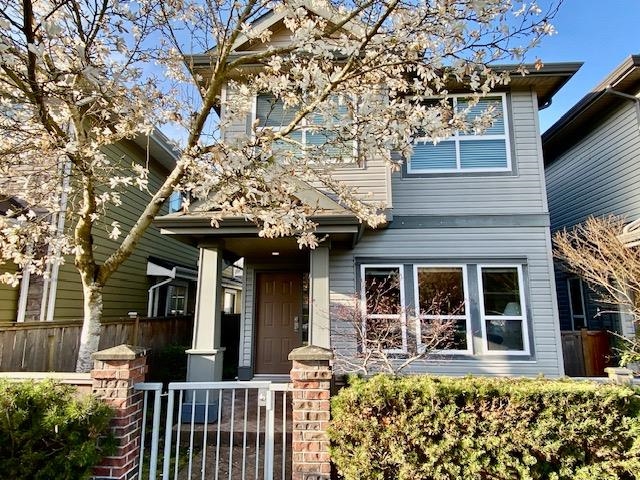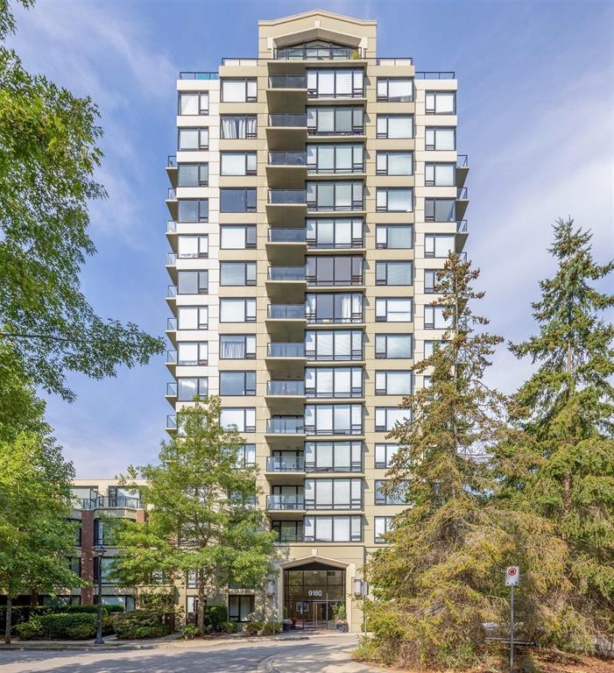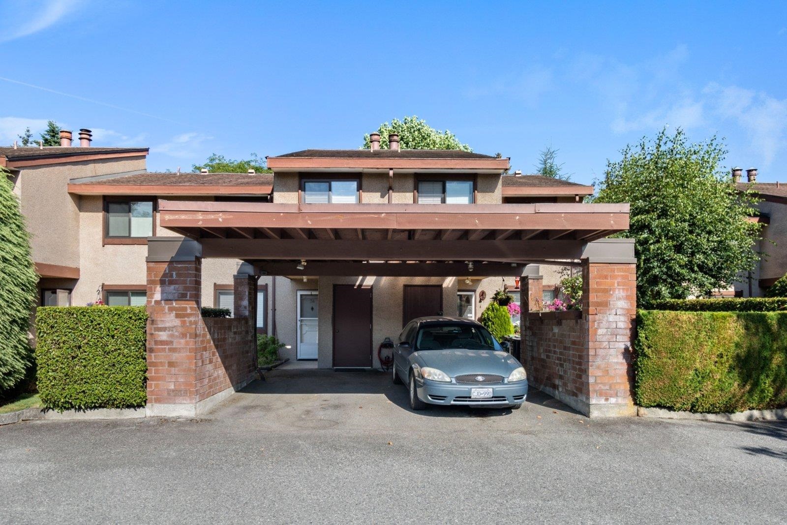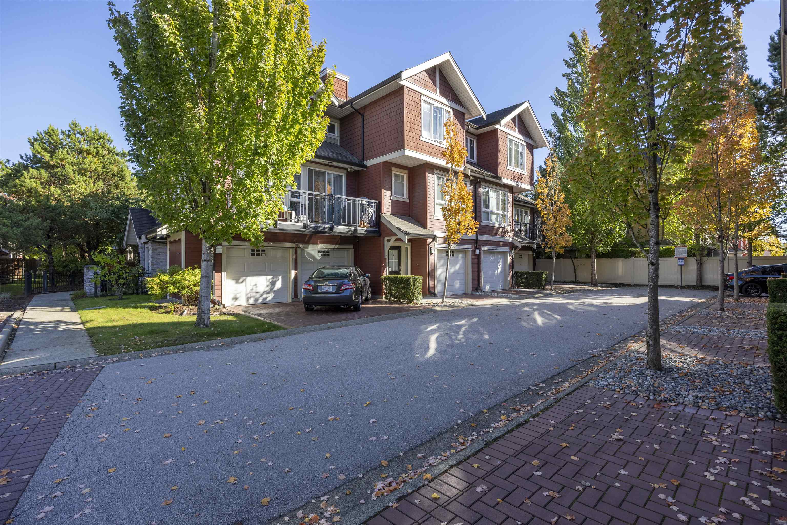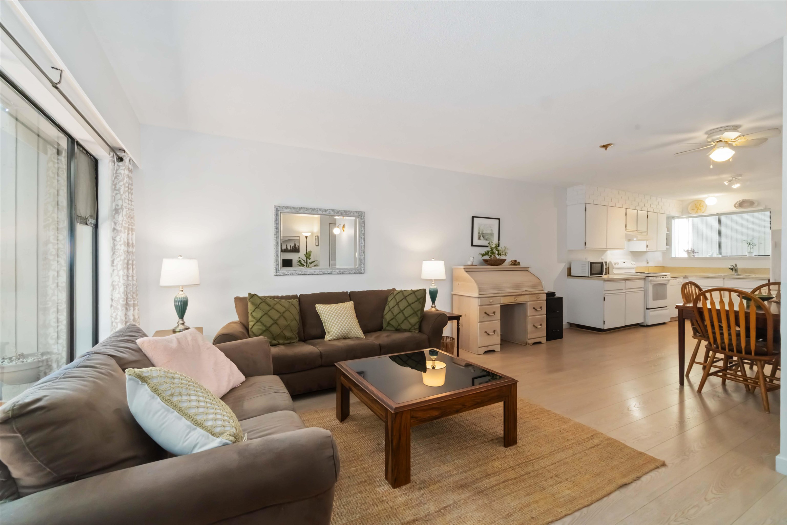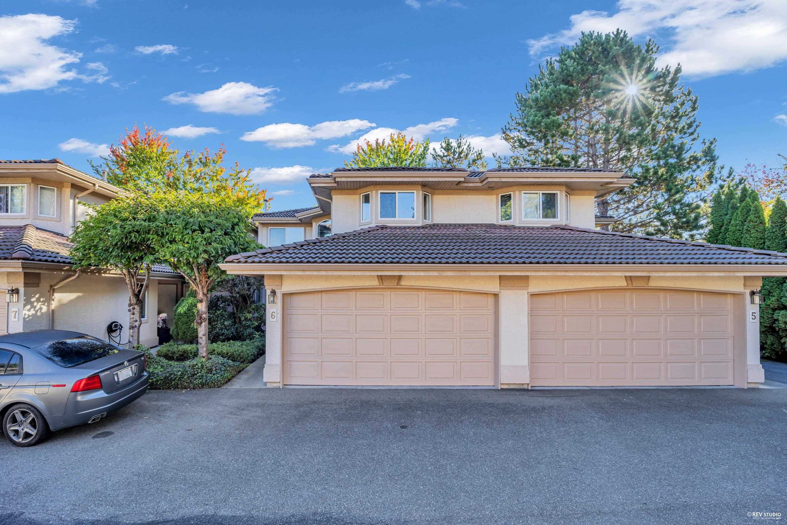- Houseful
- BC
- Richmond
- McLennan North
- 9511 Granville Avenue #2
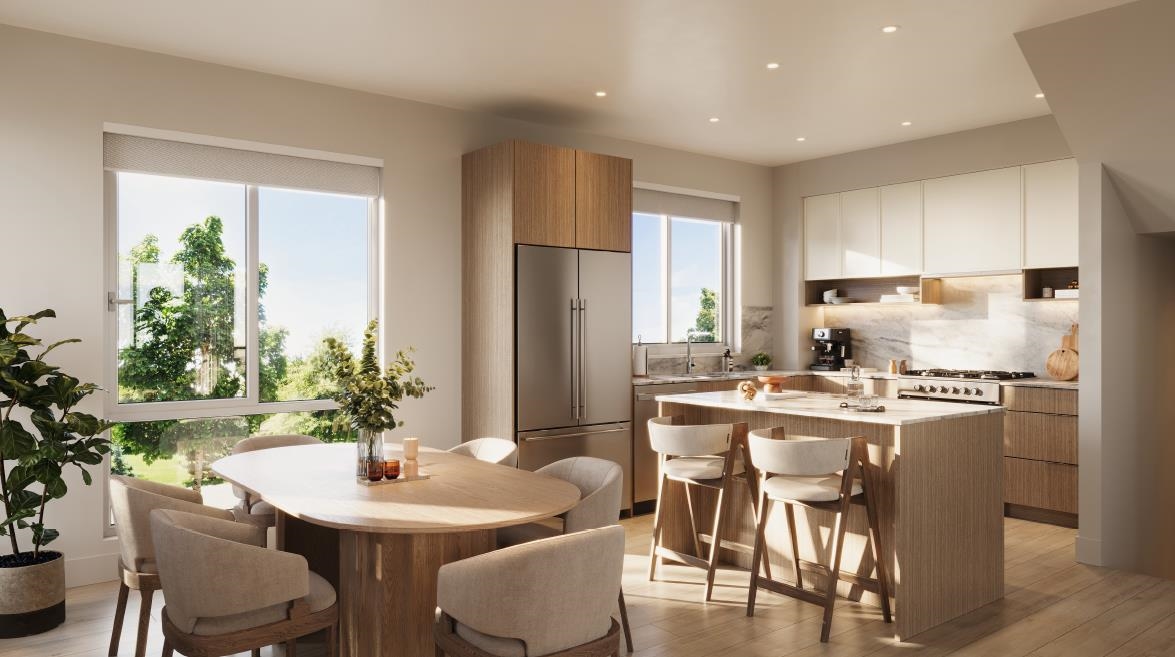
9511 Granville Avenue #2
9511 Granville Avenue #2
Highlights
Description
- Home value ($/Sqft)$938/Sqft
- Time on Houseful
- Property typeResidential
- Style3 storey
- Neighbourhood
- CommunityShopping Nearby
- Median school Score
- Year built2026
- Mortgage payment
"VERY ATTRACTIVE PRICE" to purchase this Brand New 3-bedroom TOWNHOME at "INFINITY GARDEN" Another 12-unit Top Quality Townhome Project built by reputable Developer : WESTERN CONSTRUCTION on Granville Avenue (between Garden City Road & No. 4 Road). Very convenient location near Lansdowne Shopping Mall, Canada Line Station & Walmart- Walk to 23-acre Garden City Community Park, Henry Anderson Elementary School, AR MacNeil Secondary School & Kwantlen University. Top of the line appliances, designer kitchen, geothermal heating & cooling system, EV-ready garage, 9' ceiling on main floor and 10' ceiling on top floor. Fenced private yard at front entrance & big sundeck on main floor. Ready for occupancy in August or September 2026. ONLY 5% DEPOSIT required until completion date. For more details
Home overview
- Heat source Geothermal
- Sewer/ septic Public sewer, sanitary sewer, storm sewer
- Construction materials
- Foundation
- Roof
- Fencing Fenced
- # parking spaces 2
- Parking desc
- # full baths 2
- # half baths 1
- # total bathrooms 3.0
- # of above grade bedrooms
- Appliances Washer/dryer, dishwasher, refrigerator, stove, microwave
- Community Shopping nearby
- Area Bc
- Subdivision
- View No
- Water source Public
- Zoning description /
- Directions D2217f9654821dc0608ccef2bf0f4e71
- Basement information None
- Building size 1278.0
- Mls® # R3057238
- Property sub type Townhouse
- Status Active
- Tax year 2025
- Foyer 1.676m X 1.372m
- Bedroom 2.438m X 2.489m
Level: Above - Primary bedroom 3.15m X 4.216m
Level: Above - Bedroom 2.438m X 2.667m
Level: Above - Dining room 2.54m X 2.972m
Level: Main - Kitchen 3.505m X 3.607m
Level: Main - Living room 3.353m X 4.674m
Level: Main
- Listing type identifier Idx

$-3,197
/ Month

