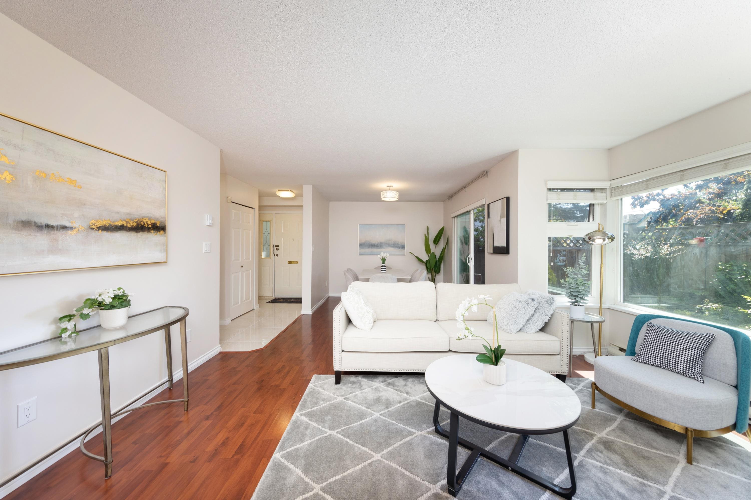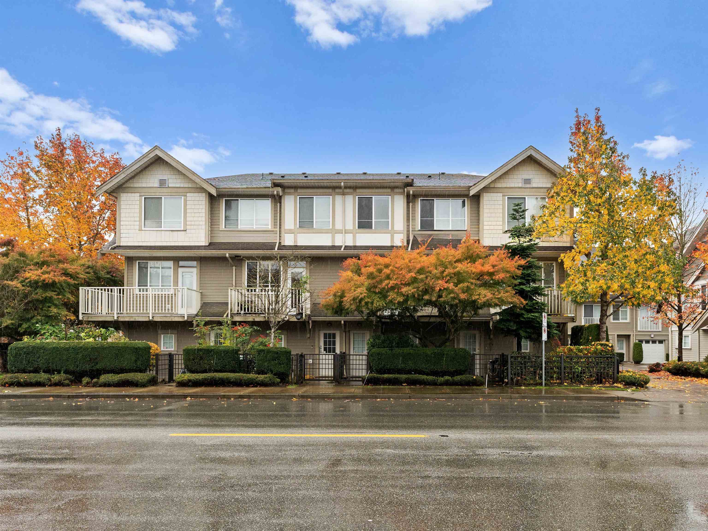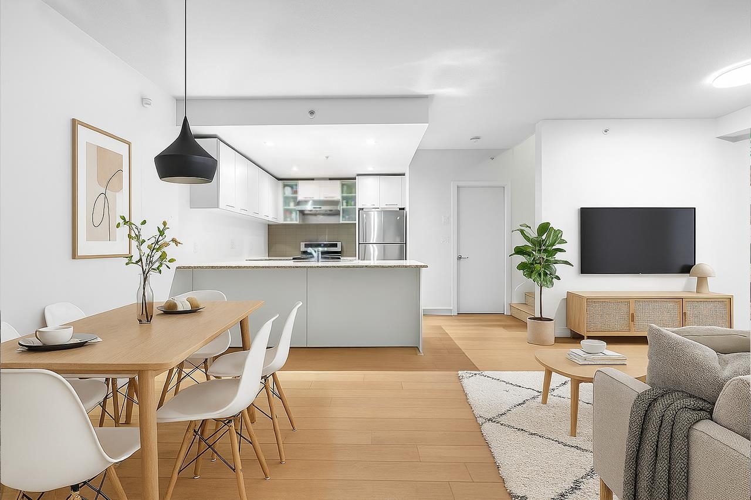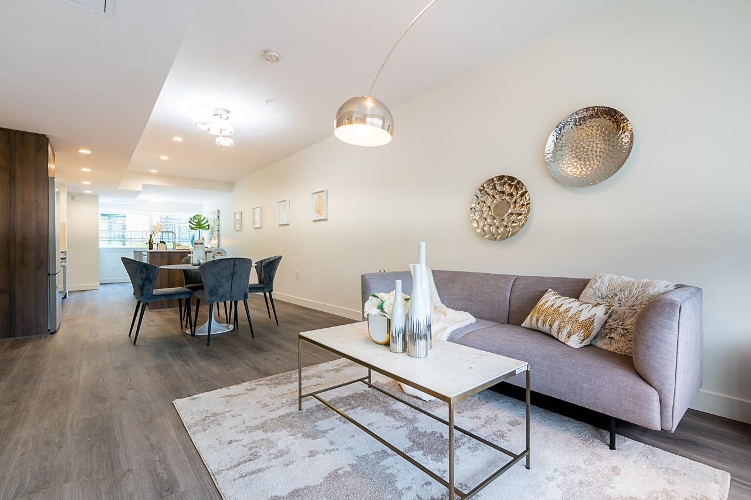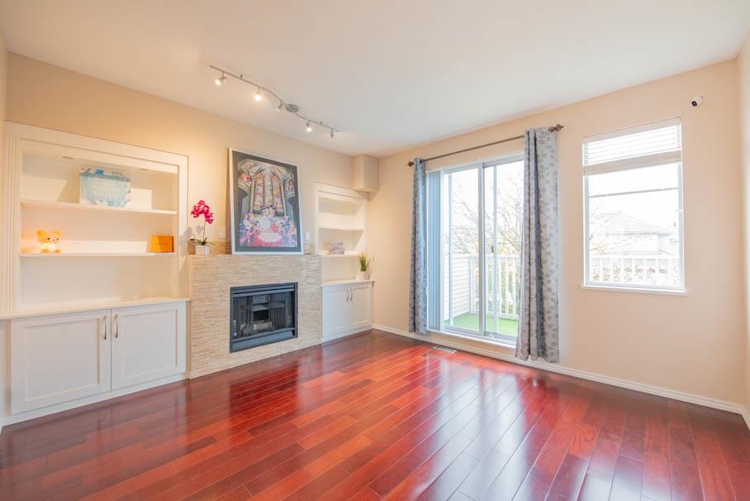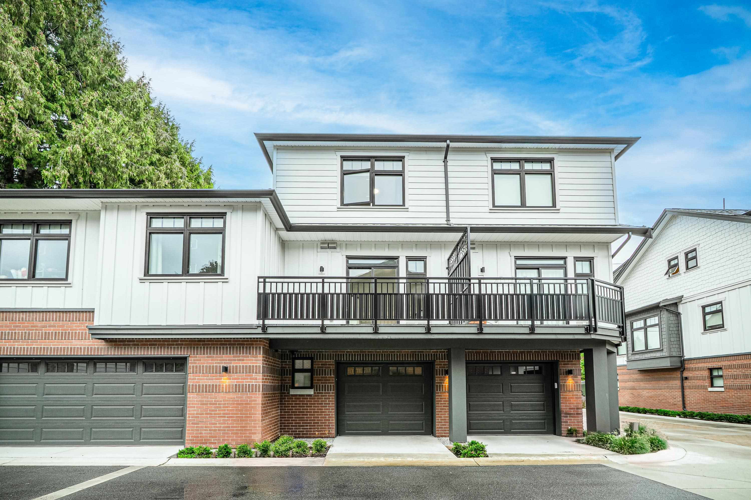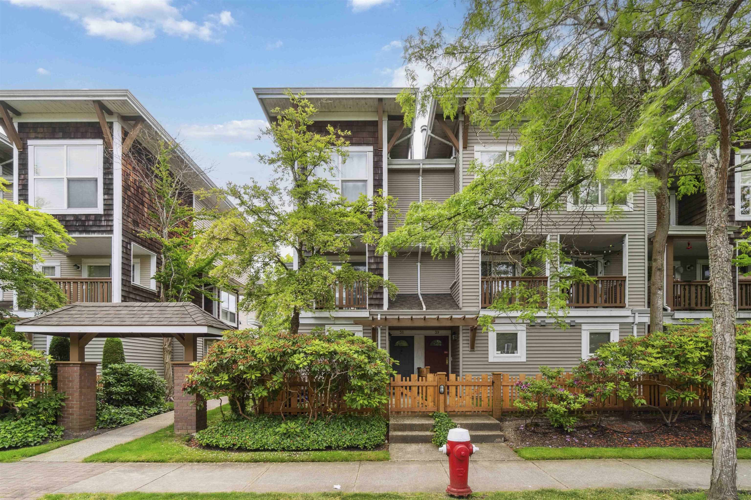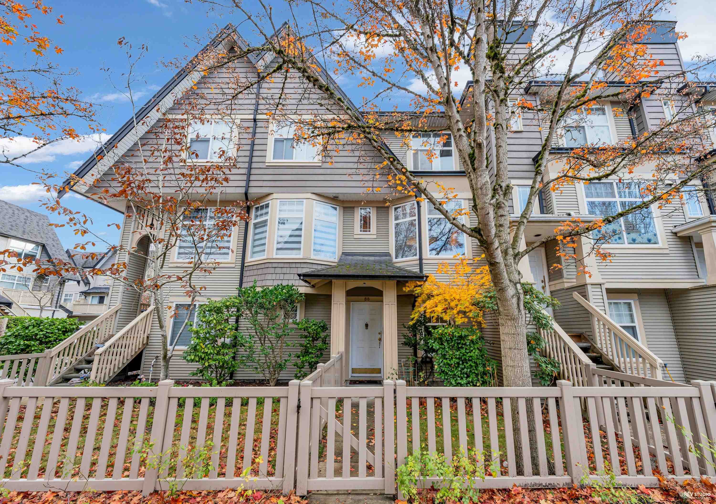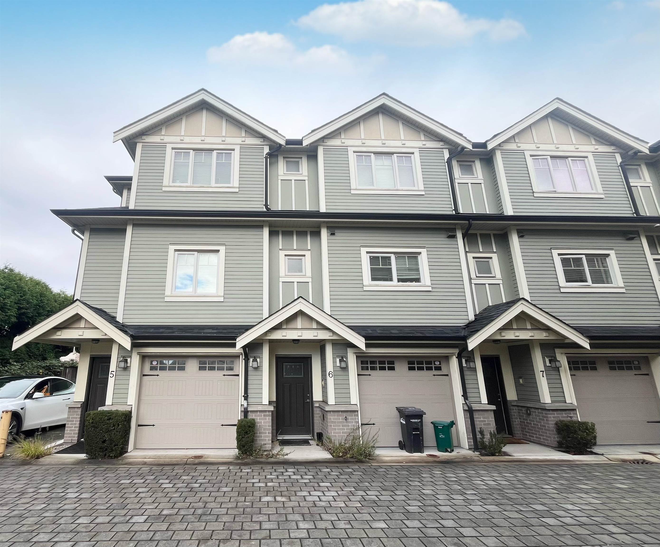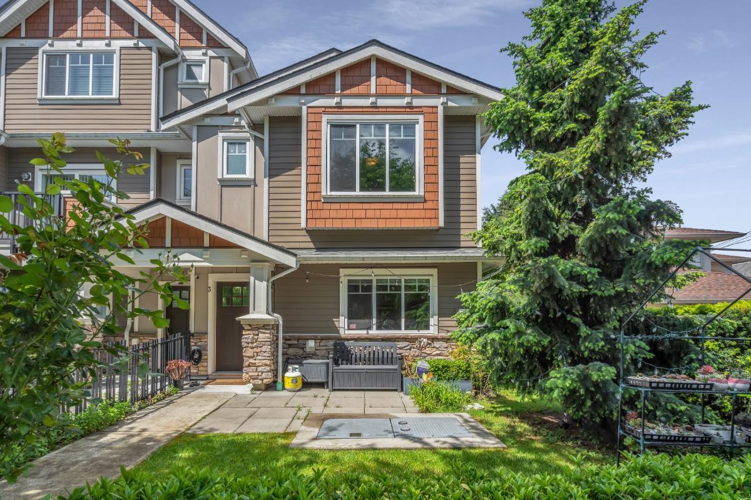Select your Favourite features
- Houseful
- BC
- Richmond
- McLennan North
- 9511 Granville Avenue #3
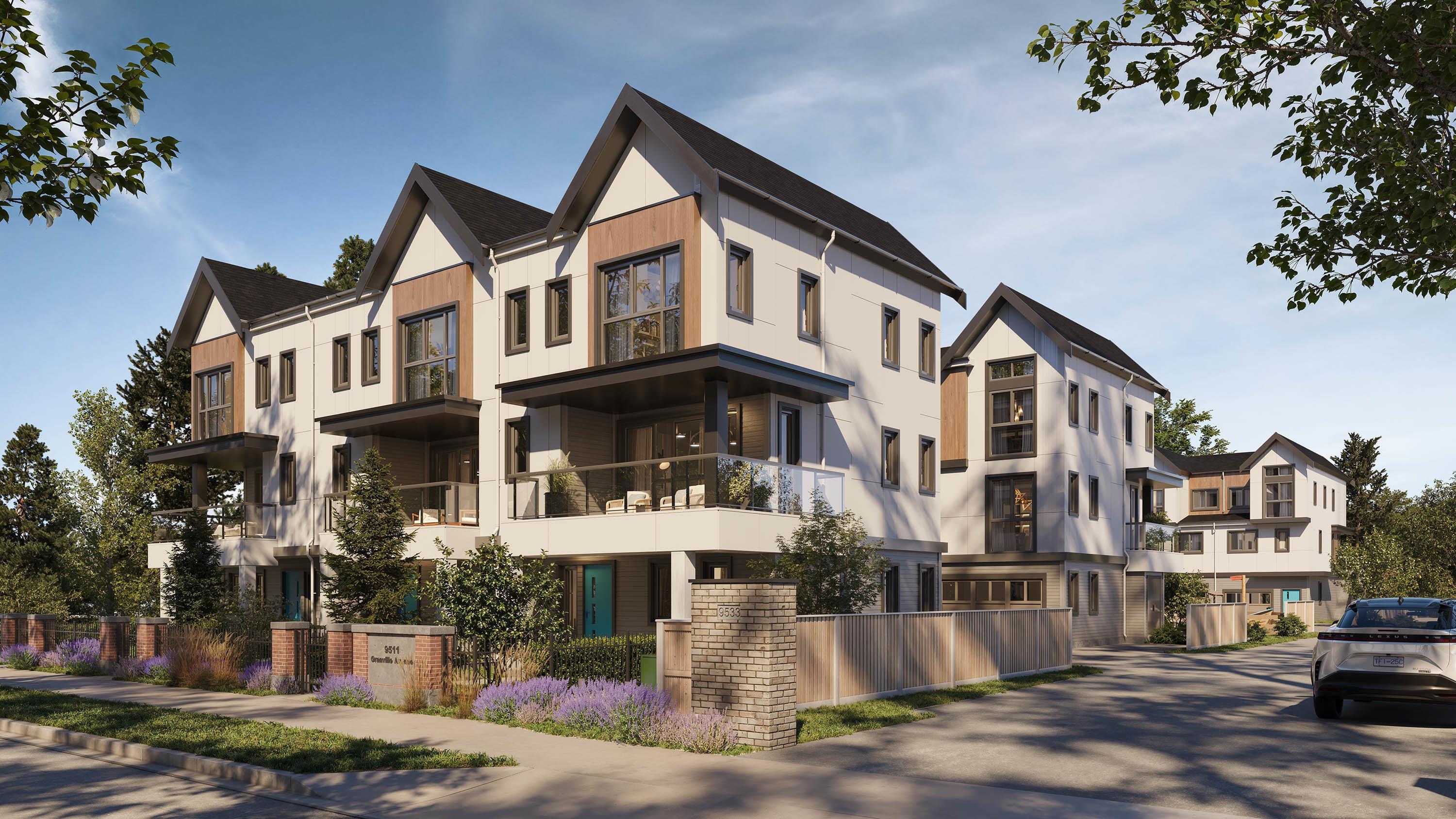
9511 Granville Avenue #3
For Sale
New 9 hours
$1,199,000
3 beds
3 baths
1,278 Sqft
9511 Granville Avenue #3
For Sale
New 9 hours
$1,199,000
3 beds
3 baths
1,278 Sqft
Highlights
Description
- Home value ($/Sqft)$938/Sqft
- Time on Houseful
- Property typeResidential
- Style3 storey
- Neighbourhood
- CommunityShopping Nearby
- Median school Score
- Year built2026
- Mortgage payment
BONUS INCENTIVE upto $100,000 for first 4 homes SOLD. Experience Richmond living at INFINITY GARDEN, a boutique collection of just 12 townhomes designed for modern families. These brand-new 3 to 4 bedroom homes feature open-concept layouts, designer kitchens with premium appliances, contemporary bathrooms, and thoughtfully designed interiors. Featuring geothermal heating and cooling. 9' ceilings on main floor, 10' ceilings upstairs. 2-car EV-ready garage, private fenced yard, and generous main-floor sundeck, perfect for family living. City convenience with suburban tranquility, just steps from Garden City Park, top schools, Lansdowne Mall, and Canada Line. Ready for occupancy in August or September 2026. ONLY 5% DEPOSIT required until completion date.
MLS®#R3064396 updated 8 hours ago.
Houseful checked MLS® for data 8 hours ago.
Home overview
Amenities / Utilities
- Heat source Geothermal
- Sewer/ septic Public sewer, sanitary sewer, storm sewer
Exterior
- Construction materials
- Foundation
- Roof
- Fencing Fenced
- # parking spaces 2
- Parking desc
Interior
- # full baths 2
- # half baths 1
- # total bathrooms 3.0
- # of above grade bedrooms
- Appliances Washer/dryer, dishwasher, refrigerator, stove, microwave
Location
- Community Shopping nearby
- Area Bc
- Subdivision
- View No
- Water source Public
- Zoning description /
- Directions D2217f9654821dc0608ccef2bf0f4e71
Overview
- Basement information None
- Building size 1278.0
- Mls® # R3064396
- Property sub type Townhouse
- Status Active
- Virtual tour
- Tax year 2025
Rooms Information
metric
- Foyer 1.676m X 1.372m
- Bedroom 2.438m X 2.667m
Level: Above - Bedroom 2.438m X 2.489m
Level: Above - Primary bedroom 3.15m X 4.216m
Level: Above - Dining room 2.54m X 2.972m
Level: Main - Living room 3.353m X 4.674m
Level: Main - Kitchen 3.505m X 3.607m
Level: Main
SOA_HOUSEKEEPING_ATTRS
- Listing type identifier Idx

Lock your rate with RBC pre-approval
Mortgage rate is for illustrative purposes only. Please check RBC.com/mortgages for the current mortgage rates
$-3,197
/ Month25 Years fixed, 20% down payment, % interest
$
$
$
%
$
%

Schedule a viewing
No obligation or purchase necessary, cancel at any time
Nearby Homes
Real estate & homes for sale nearby

