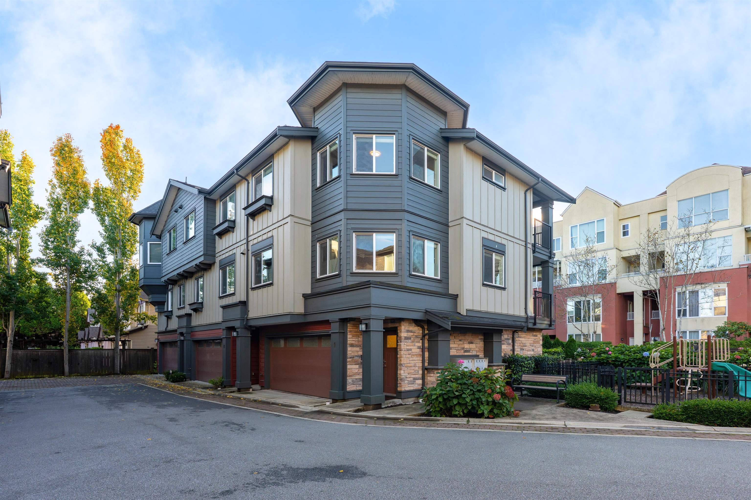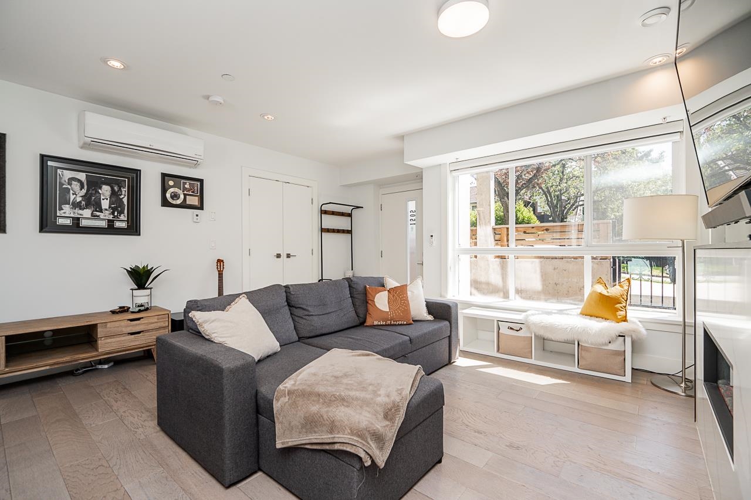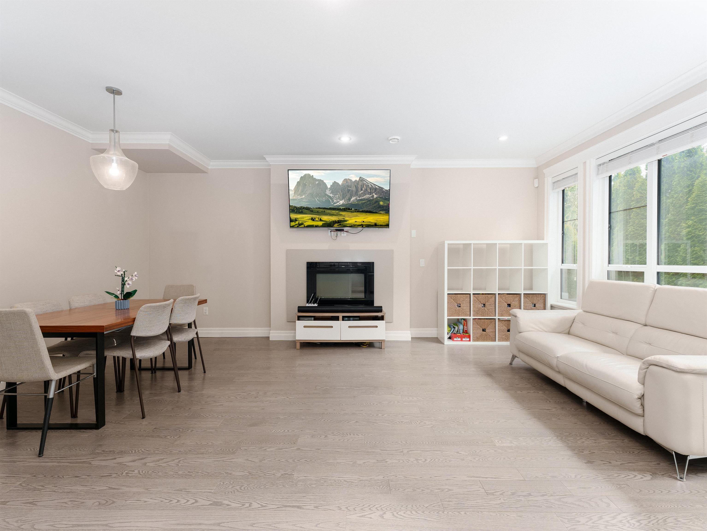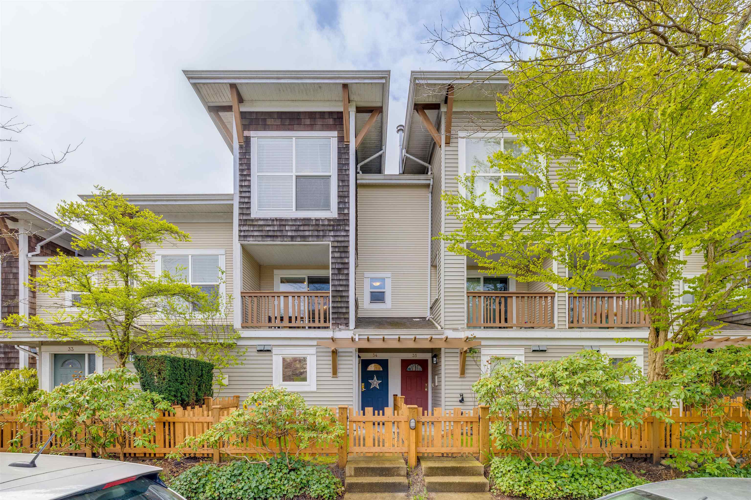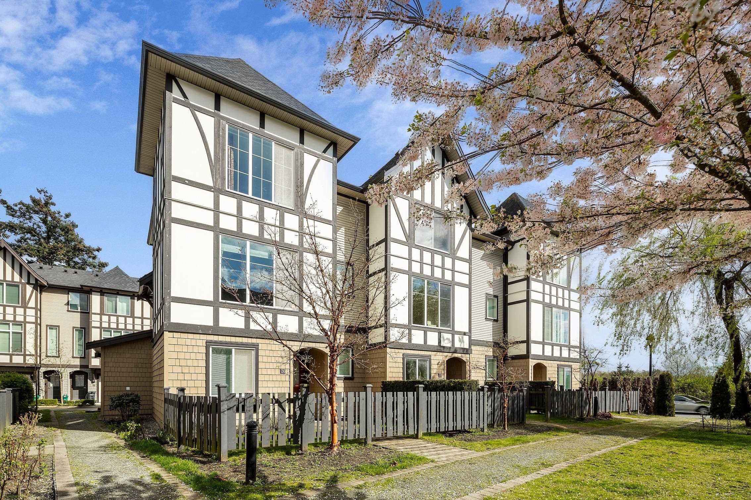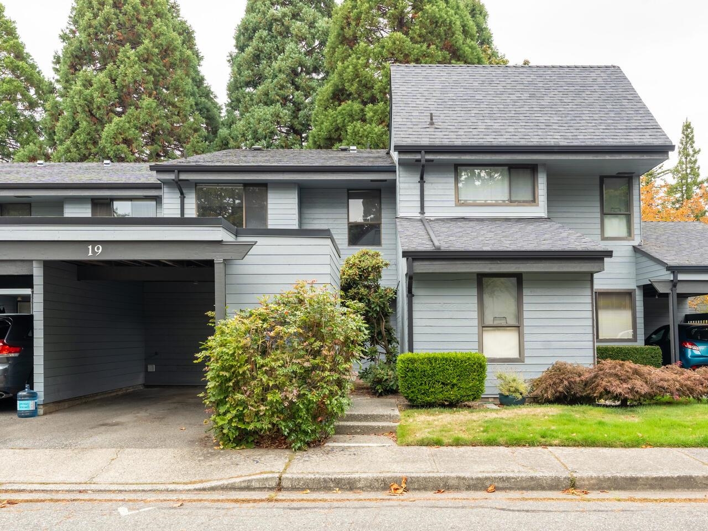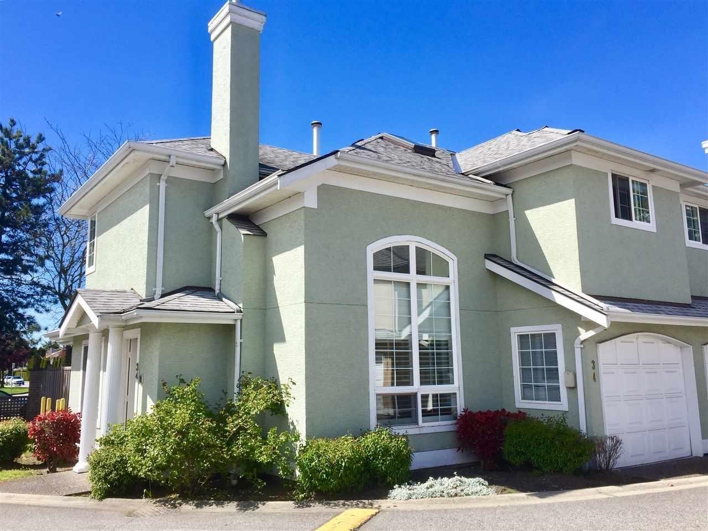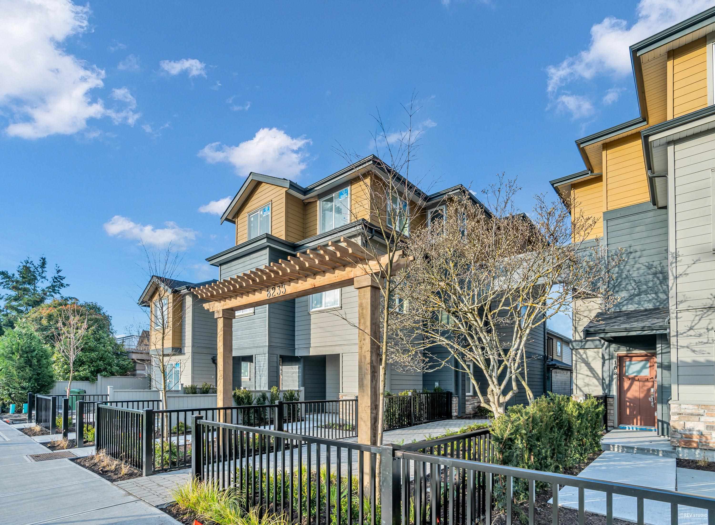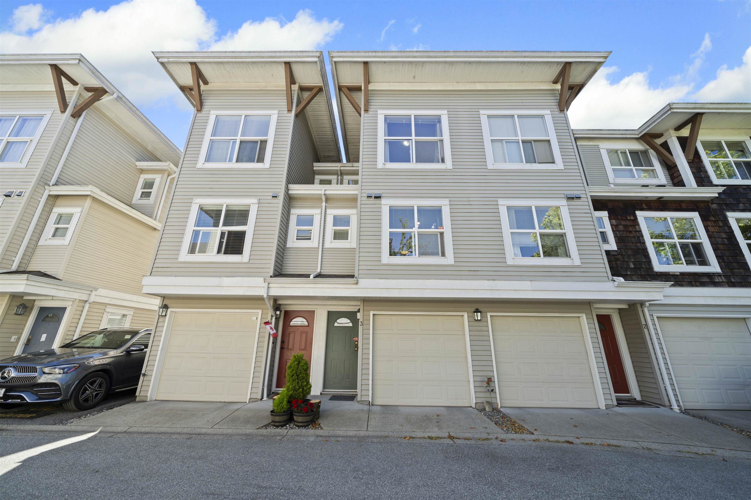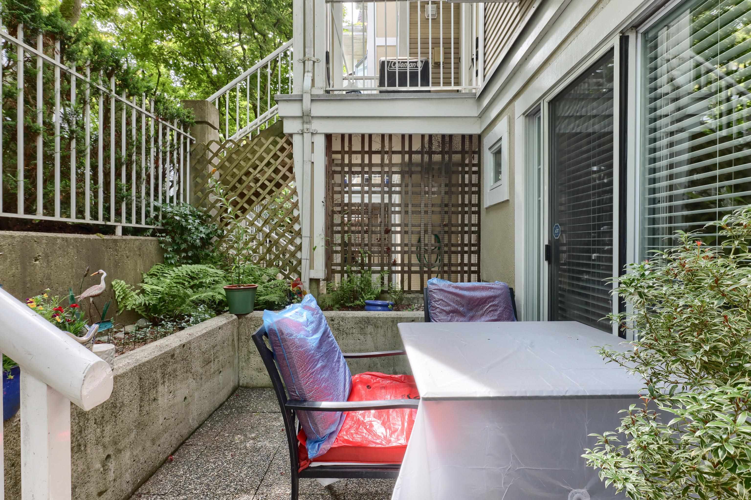- Houseful
- BC
- Richmond
- West Cambie
- 9533 Tomicki Avenue #23
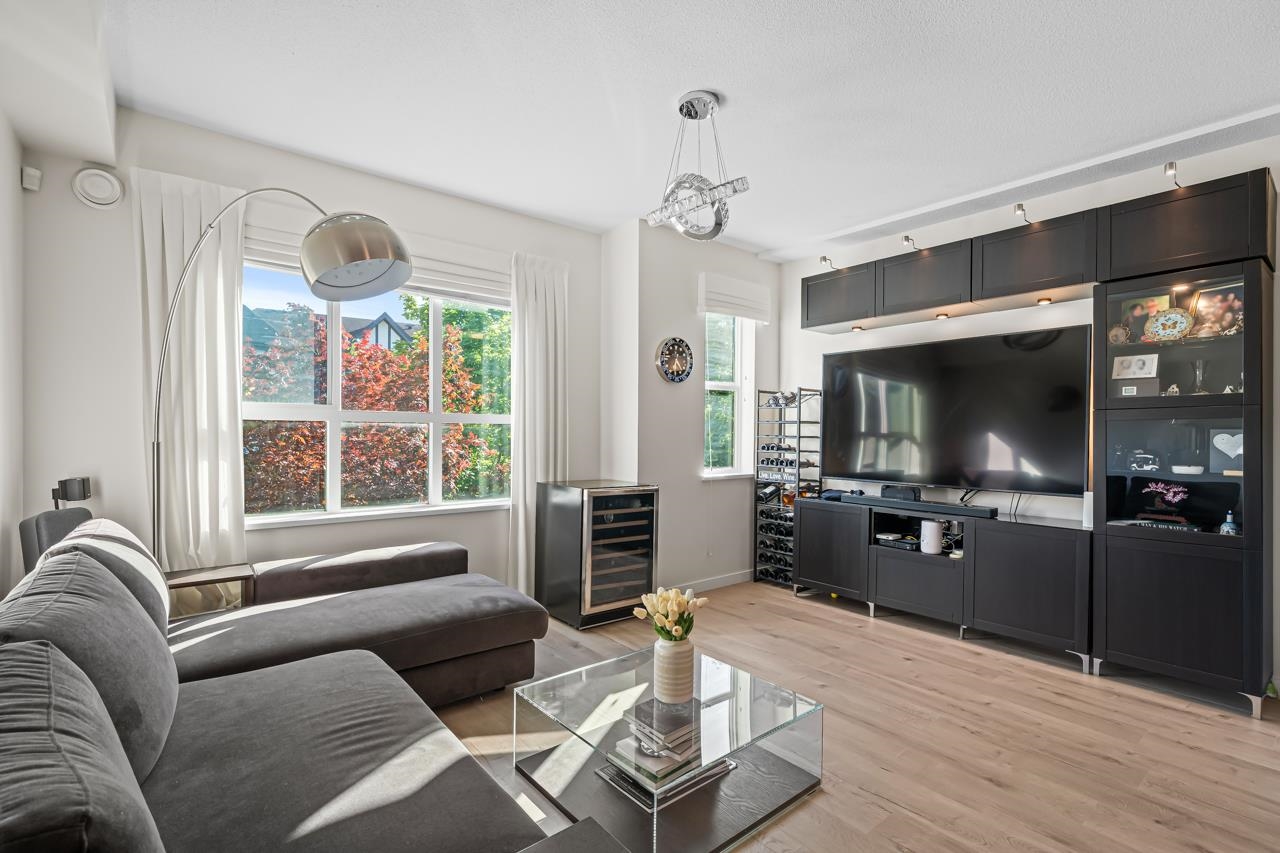
Highlights
Description
- Home value ($/Sqft)$825/Sqft
- Time on Houseful
- Property typeResidential
- Style3 storey
- Neighbourhood
- CommunityShopping Nearby
- Median school Score
- Year built2011
- Mortgage payment
Welcome to Wishing Tree by Polygon – a beautifully updated townhouse in the heart of Richmond. This 4-bedroom, 3.5-bath home was extensively renovated from top to bottom before move-in, with over $100,000 in quality upgrades that give the space a fresh, clean, and modern feel. Enjoy 9' ceilings on the main floor, brand new laminate flooring throughout, and a bright open layout with spacious living and dining areas. The gourmet kitchen features granite countertops, and all updated appliances. Both bedrooms upstairs are generous in size and filled with natural light. Located near Odlin Park, transit, shopping, and major routes. Residents have access to a well-equipped private clubhouse.
MLS®#R3044615 updated 1 month ago.
Houseful checked MLS® for data 1 month ago.
Home overview
Amenities / Utilities
- Heat source Baseboard, radiant
- Sewer/ septic Public sewer
Exterior
- # total stories 3.0
- Construction materials
- Foundation
- Roof
- Fencing Fenced
- # parking spaces 2
- Parking desc
Interior
- # full baths 3
- # half baths 1
- # total bathrooms 4.0
- # of above grade bedrooms
- Appliances Washer/dryer, dishwasher, refrigerator, stove, microwave, oven
Location
- Community Shopping nearby
- Area Bc
- View No
- Water source Public
- Zoning description Zt67
Overview
- Basement information None
- Building size 1696.0
- Mls® # R3044615
- Property sub type Townhouse
- Status Active
- Tax year 2025
Rooms Information
metric
- Bedroom 3.048m X 3.175m
- Foyer 3.277m X 2.007m
- Bedroom 3.251m X 2.388m
Level: Above - Bedroom 3.683m X 3.658m
Level: Above - Bedroom 4.318m X 2.591m
Level: Above - Kitchen 3.759m X 4.648m
Level: Main - Living room 3.708m X 4.648m
Level: Main - Dining room 4.47m X 3.607m
Level: Main
SOA_HOUSEKEEPING_ATTRS
- Listing type identifier Idx

Lock your rate with RBC pre-approval
Mortgage rate is for illustrative purposes only. Please check RBC.com/mortgages for the current mortgage rates
$-3,731
/ Month25 Years fixed, 20% down payment, % interest
$
$
$
%
$
%

Schedule a viewing
No obligation or purchase necessary, cancel at any time
Nearby Homes
Real estate & homes for sale nearby

