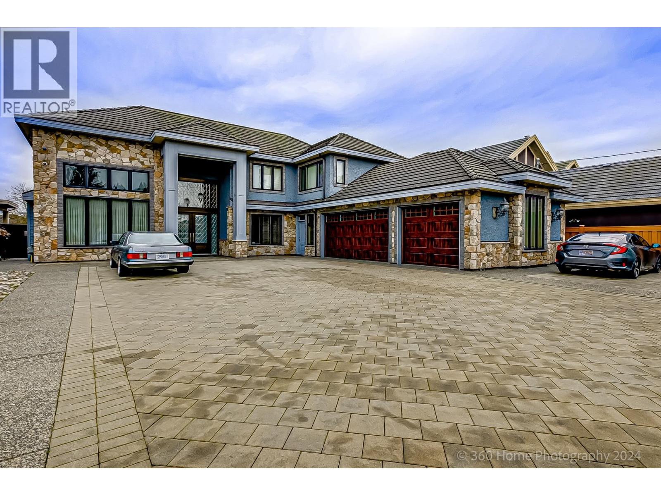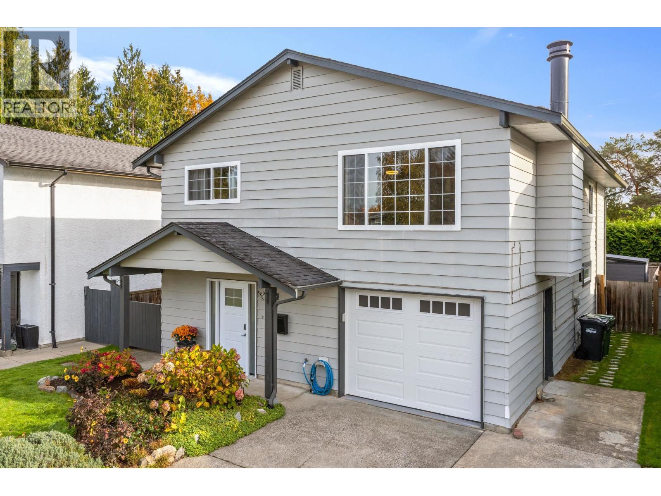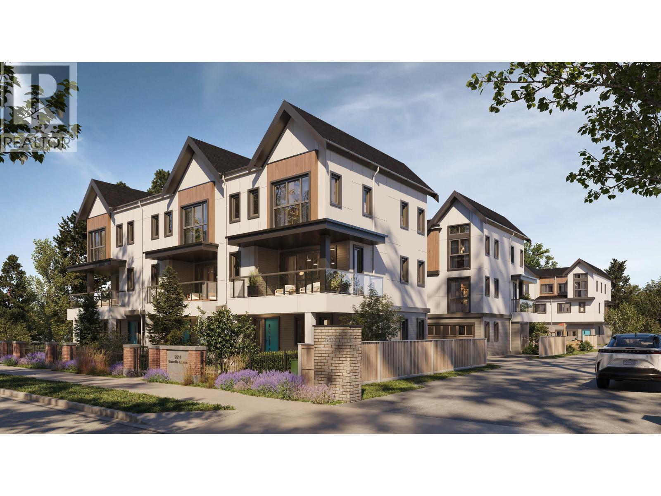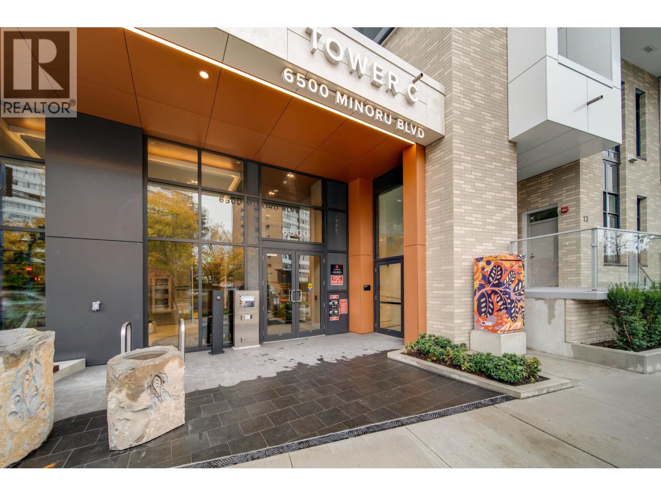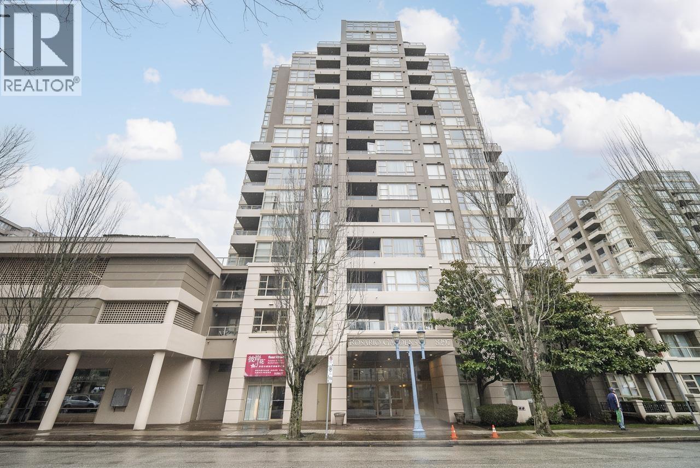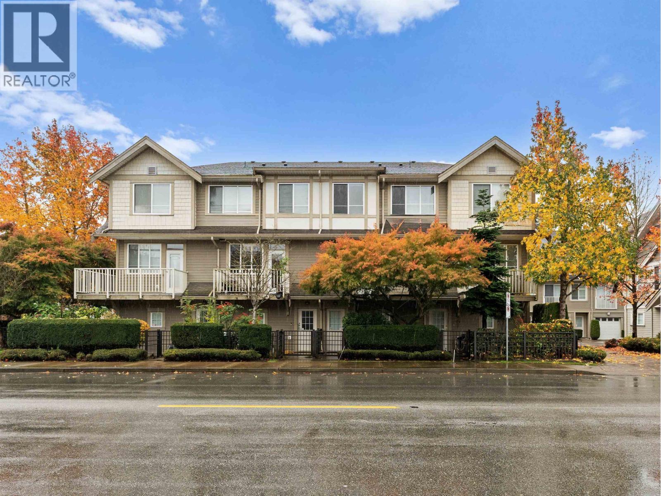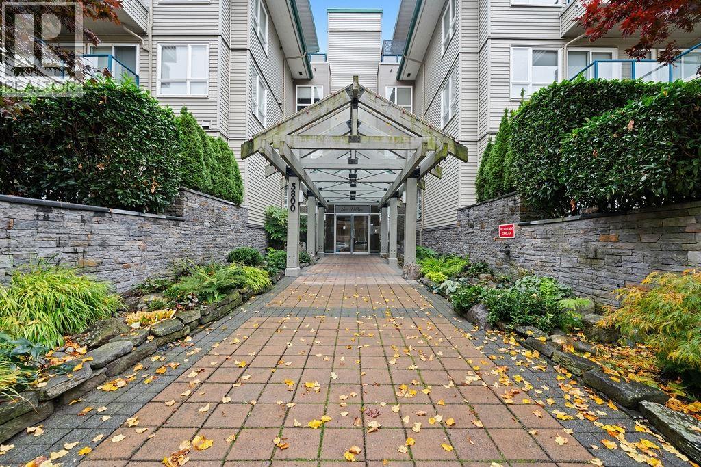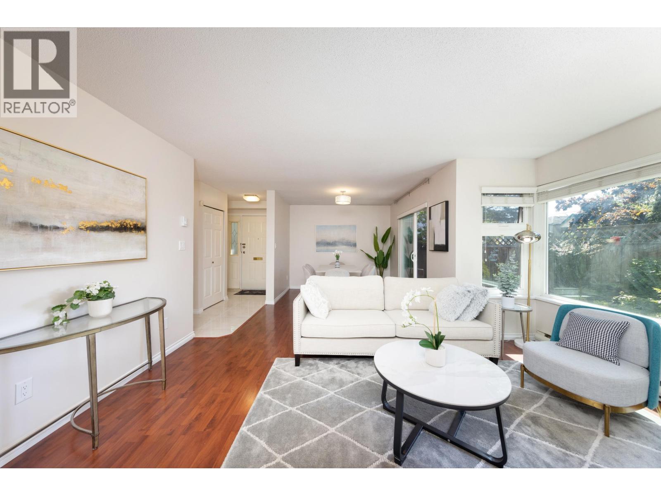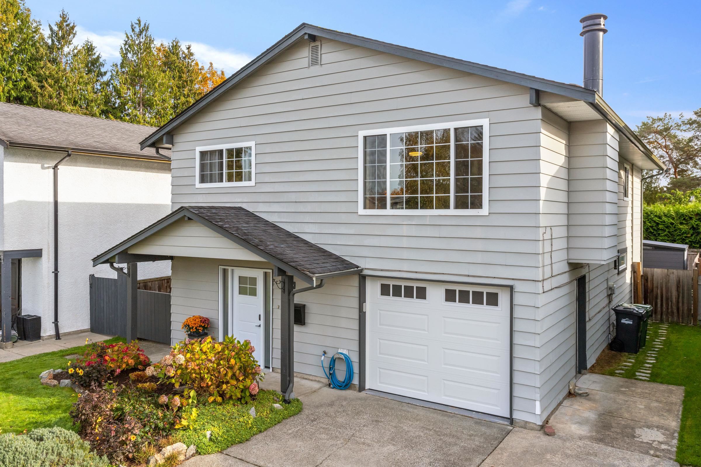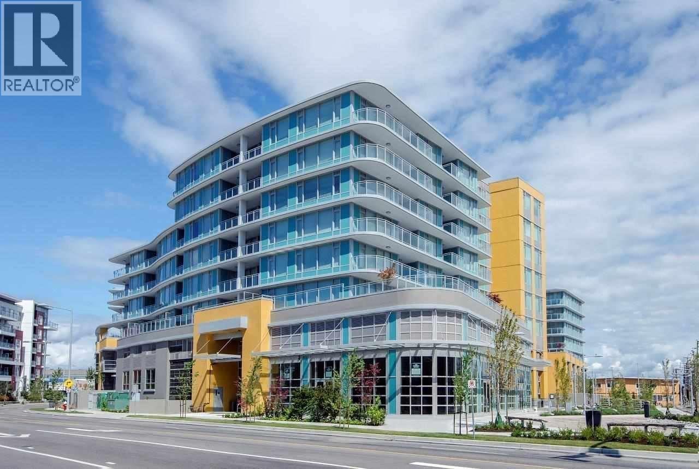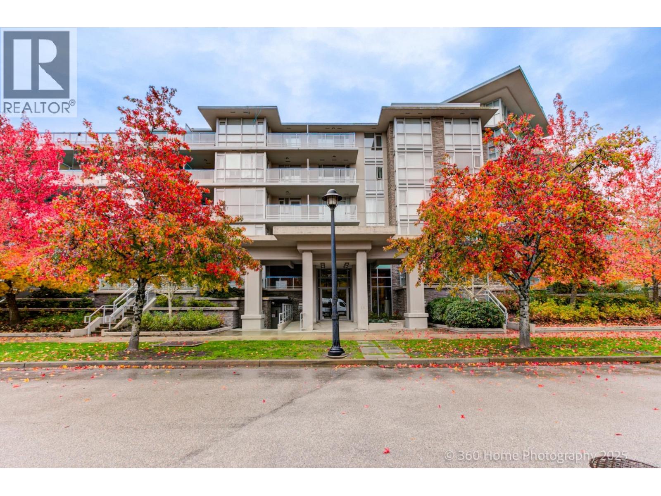Select your Favourite features
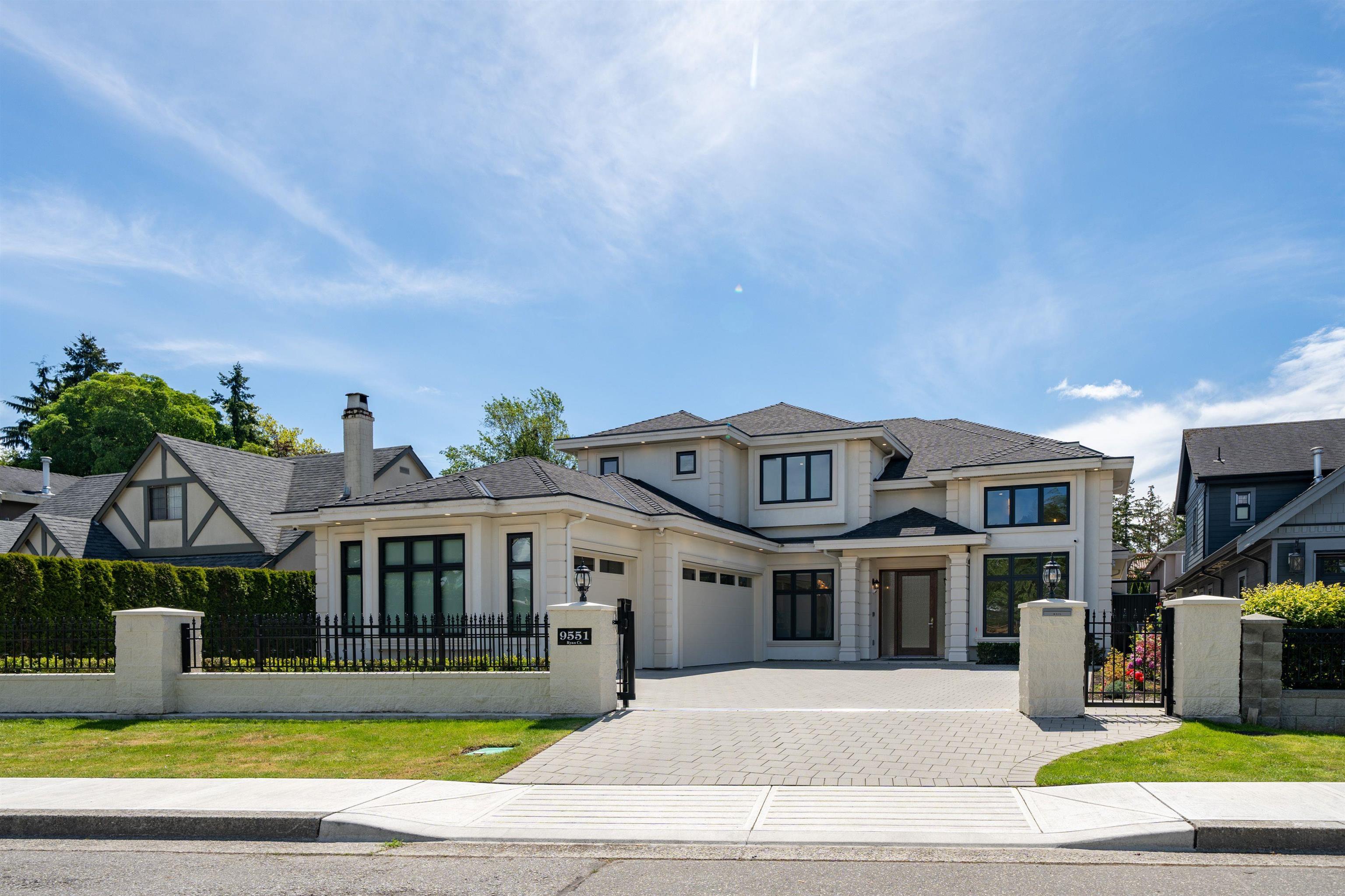
Highlights
Description
- Home value ($/Sqft)$891/Sqft
- Time on Houseful
- Property typeResidential
- Neighbourhood
- CommunityShopping Nearby
- Median school Score
- Year built2023
- Mortgage payment
Nestled in the heart of central Richmond. This elegant mansion is just steps from South Arm Community Park. The open concept layout effortlessly flows from the living and dining areas to a covered outdoor patio and a sunny south facing backyard ideal for family gatherings and entertaining. A dream kitchen awaits, featuring an oversized island a separate wok kitchen. The main floor also boasts a serene Japanese-style tatami room, a wine cellar wall, and a stylish wet bar. The luxurious master suite, with its walk in closet and spa like ensuite, is one of five beautifully appointed ensuite bedrooms, each offering privacy and comfort. With a three car garage, EV charging stations, and a gated front yard with additional parking. This home offers both security and convenience.
MLS®#R3064207 updated 6 hours ago.
Houseful checked MLS® for data 6 hours ago.
Home overview
Amenities / Utilities
- Heat source Natural gas, radiant
- Sewer/ septic Public sewer
Exterior
- Construction materials
- Foundation
- Roof
- Fencing Fenced
- # parking spaces 7
- Parking desc
Interior
- # full baths 5
- # half baths 1
- # total bathrooms 6.0
- # of above grade bedrooms
- Appliances Washer/dryer, dishwasher, refrigerator, stove, microwave, oven, wine cooler
Location
- Community Shopping nearby
- Area Bc
- Water source Public
- Zoning description Rs1/e
Lot/ Land Details
- Lot dimensions 7401.0
Overview
- Lot size (acres) 0.17
- Basement information None
- Building size 3547.0
- Mls® # R3064207
- Property sub type Single family residence
- Status Active
- Virtual tour
- Tax year 2025
Rooms Information
metric
- Bedroom 4.826m X 3.404m
Level: Above - Bedroom 3.734m X 3.632m
Level: Above - Primary bedroom 4.826m X 4.216m
Level: Above - Bedroom 3.912m X 3.886m
Level: Above - Foyer 3.632m X 2.591m
Level: Main - Family room 4.877m X 5.486m
Level: Main - Eating area 2.565m X 3.607m
Level: Main - Hobby room 5.359m X 3.302m
Level: Main - Laundry 3.302m X 1.829m
Level: Main - Bedroom 4.445m X 3.683m
Level: Main - Living room 3.658m X 3.658m
Level: Main - Patio 3.912m X 6.02m
Level: Main - Dining room 4.648m X 3.581m
Level: Main - Kitchen 4.724m X 3.429m
Level: Main - Wok kitchen 4.369m X 2.032m
Level: Main
SOA_HOUSEKEEPING_ATTRS
- Listing type identifier Idx

Lock your rate with RBC pre-approval
Mortgage rate is for illustrative purposes only. Please check RBC.com/mortgages for the current mortgage rates
$-8,427
/ Month25 Years fixed, 20% down payment, % interest
$
$
$
%
$
%

Schedule a viewing
No obligation or purchase necessary, cancel at any time

