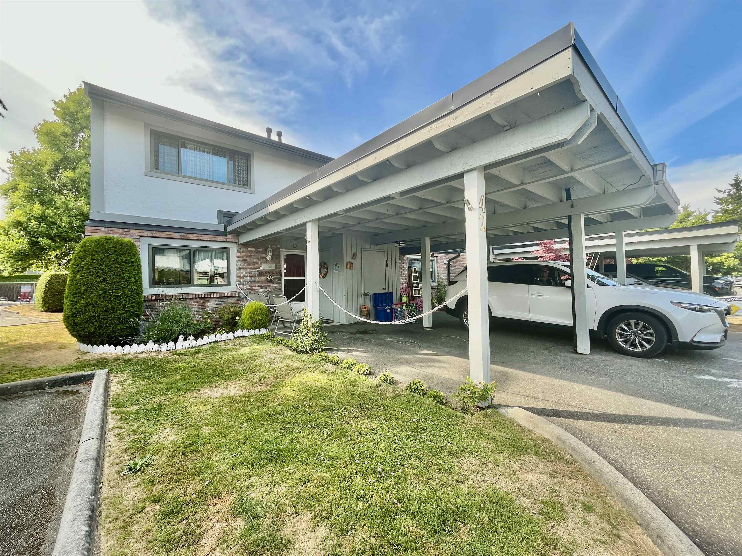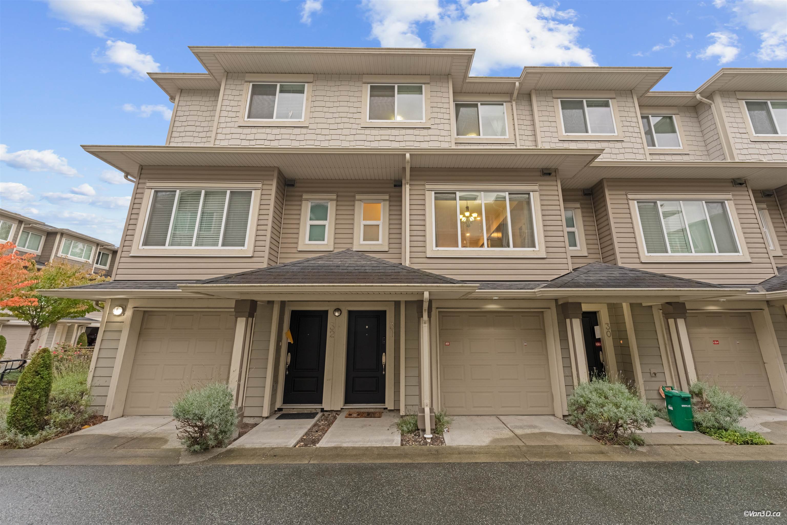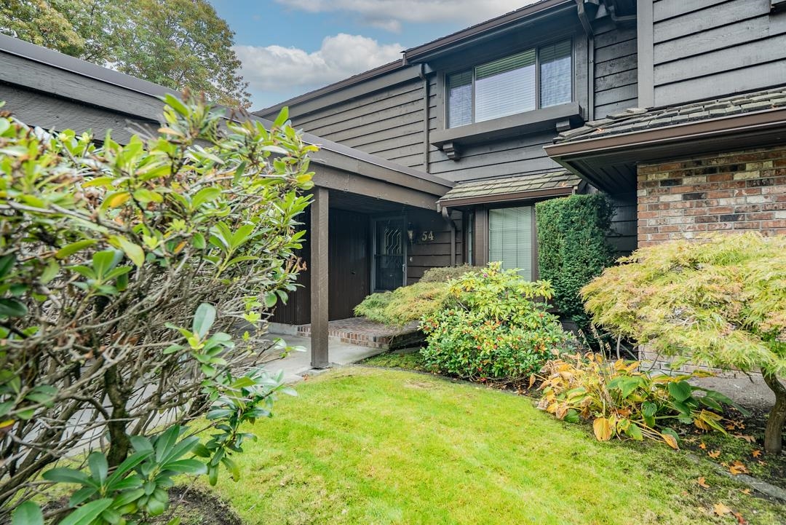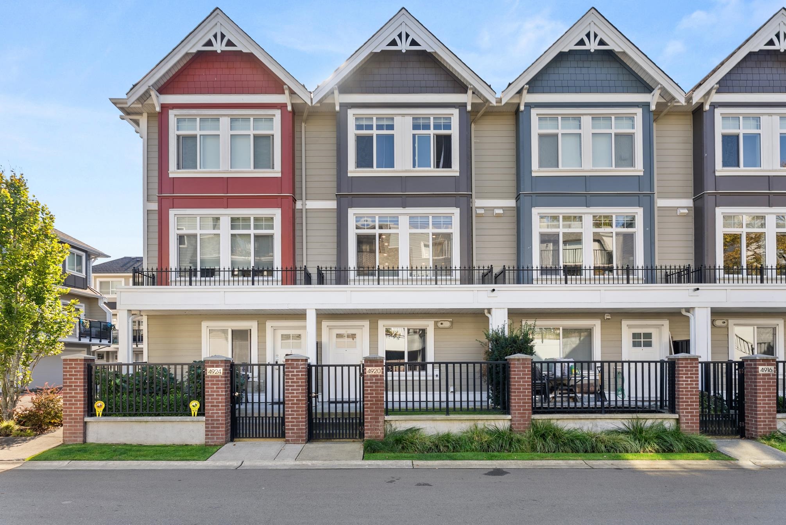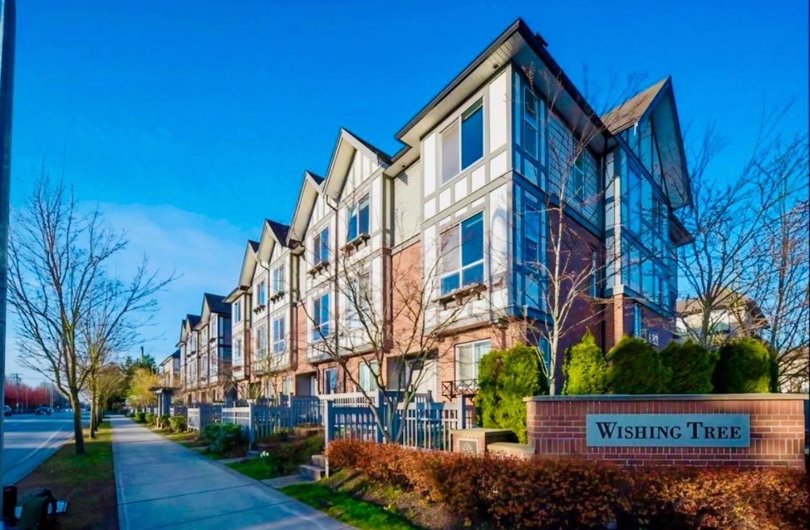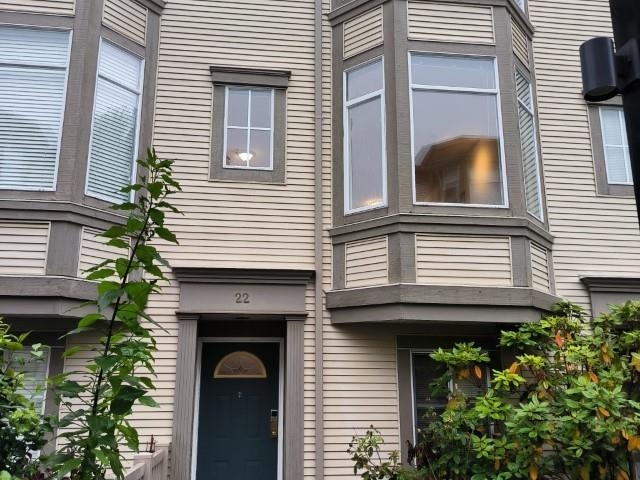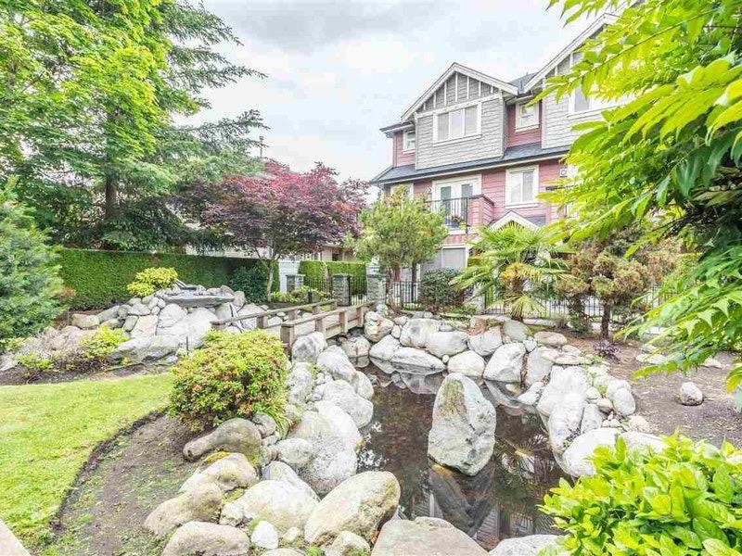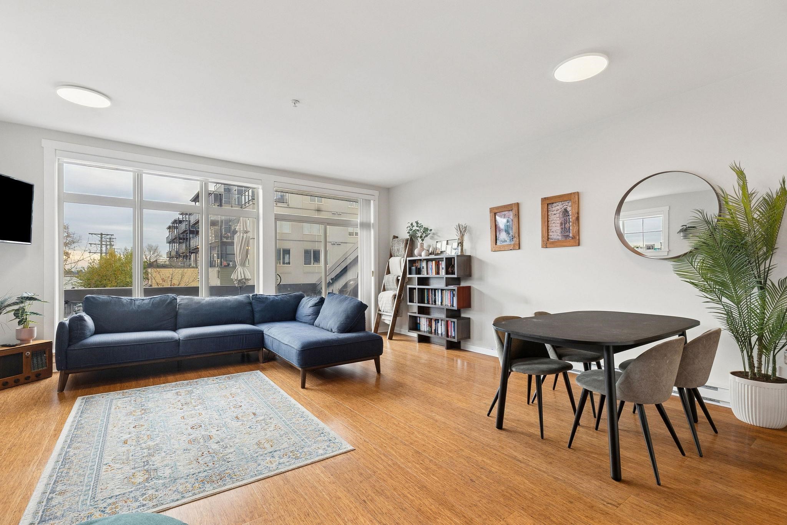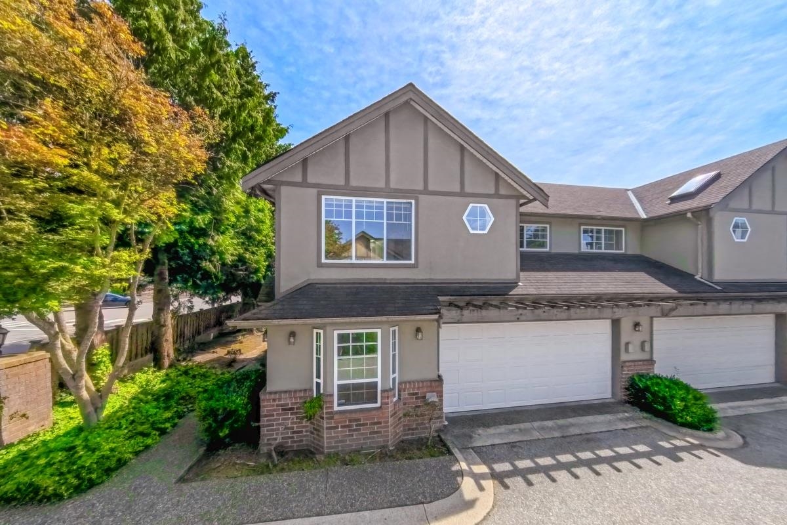
9591 Number 3 Road #unit 9
9591 Number 3 Road #unit 9
Highlights
Description
- Home value ($/Sqft)$815/Sqft
- Time on Houseful
- Property typeResidential
- Neighbourhood
- CommunityShopping Nearby
- Median school Score
- Year built1997
- Mortgage payment
This rarely available newly renovated 4-bedroom, 3-bathroom end-unit townhome offers the largest floor plan in the complex. Upgrades include a brand-new kitchen with modern appliances, updated bathrooms, new flooring, blinds and fresh paint throughout etc. Centrally located in Broadmoor, the most prestigious neighborhood in Richmond, just 10 minutes from Richmond Centre and the Canada Line SkyTrain. Errington Elementary & Steveston-London Secondary Catchment. The spacious primary bedroom easily fits a king-sized bed, while soaring ceilings in the living room create an airy, open feel. Enjoy a bright eating area off the kitchen plus space for a full dining set. A versatile fourth bedroom on the main level is perfect for a live-in nanny, in-laws, or guests. Call today for a private showing!
Home overview
- Heat source Radiant
- Sewer/ septic Public sewer, sanitary sewer, storm sewer
- Construction materials
- Foundation
- Roof
- Fencing Fenced
- # parking spaces 2
- Parking desc
- # full baths 2
- # half baths 1
- # total bathrooms 3.0
- # of above grade bedrooms
- Community Shopping nearby
- Area Bc
- Water source Public
- Zoning description Rtl1
- Directions 462776750d35d9e91d96a3fa48846f3f
- Basement information None
- Building size 1553.0
- Mls® # R3024432
- Property sub type Townhouse
- Status Active
- Virtual tour
- Tax year 2024
- Primary bedroom 3.429m X 5.004m
Level: Above - Bedroom 3.048m X 3.023m
Level: Above - Bedroom 3.124m X 3.15m
Level: Above - Dining room 3.81m X 2.489m
Level: Main - Living room 4.699m X 4.115m
Level: Main - Kitchen 3.124m X 2.769m
Level: Main - Bedroom 3.023m X 2.794m
Level: Main - Nook 3.124m X 2.159m
Level: Main - Foyer 2.413m X 1.473m
Level: Main
- Listing type identifier Idx

$-3,375
/ Month

