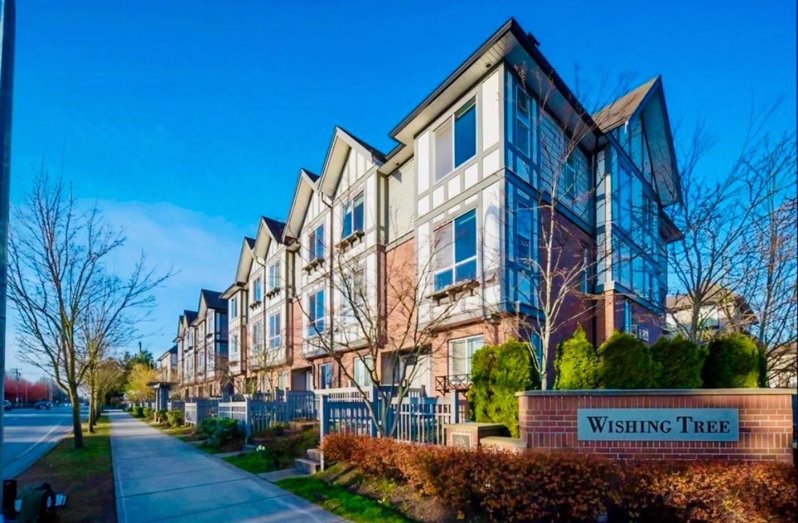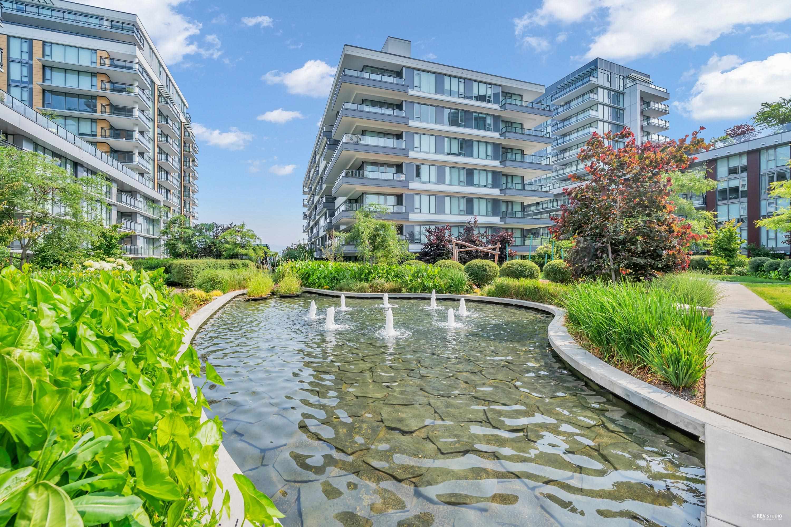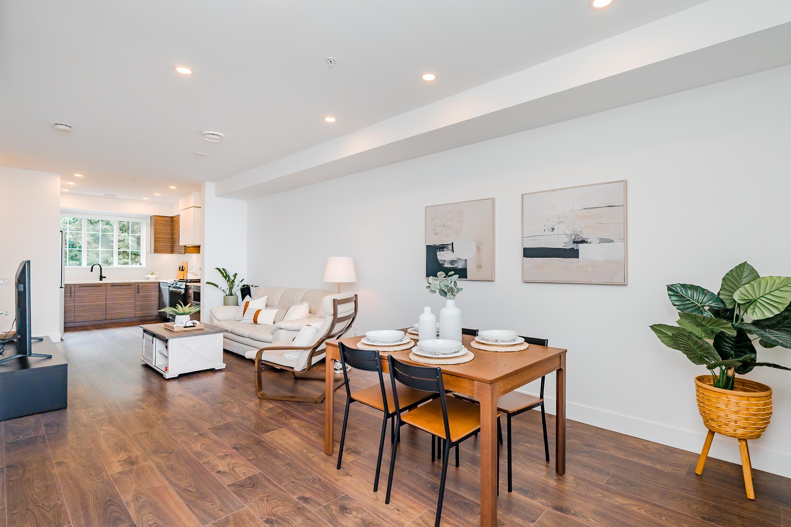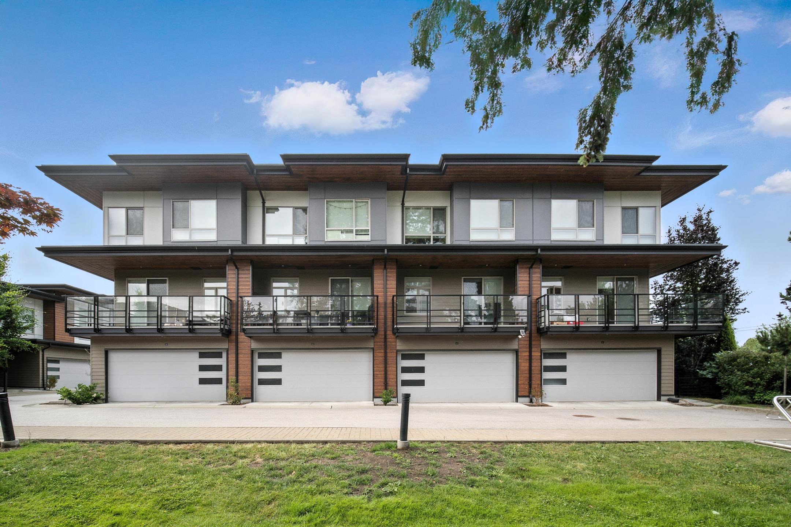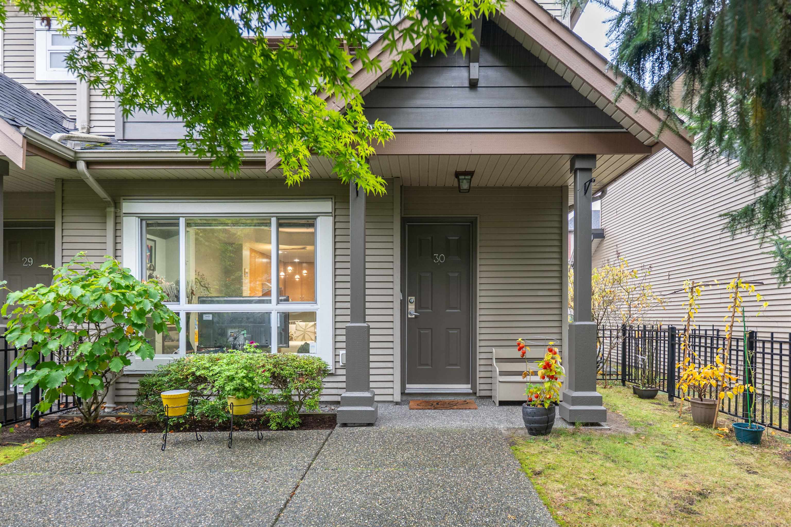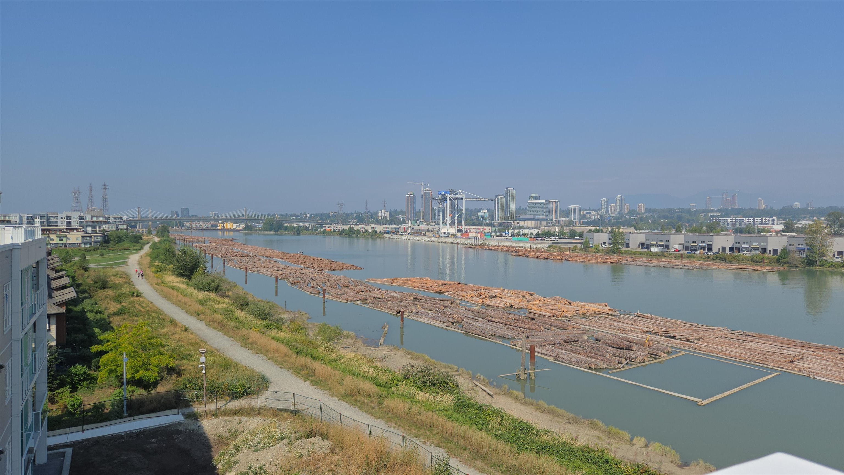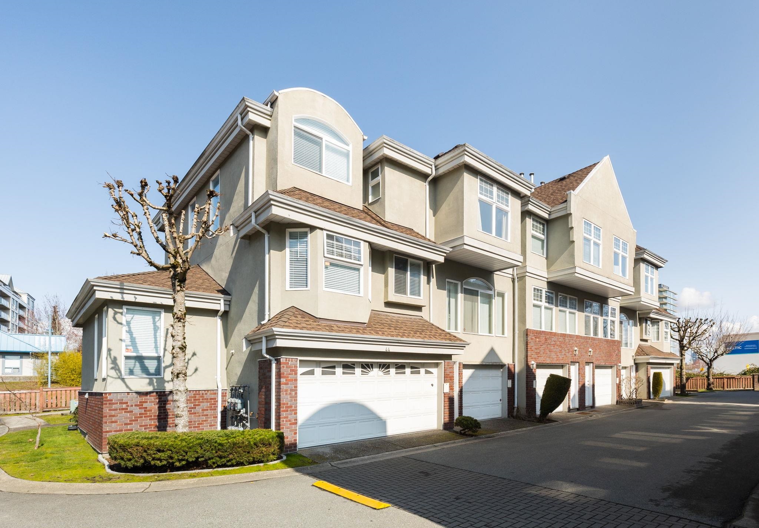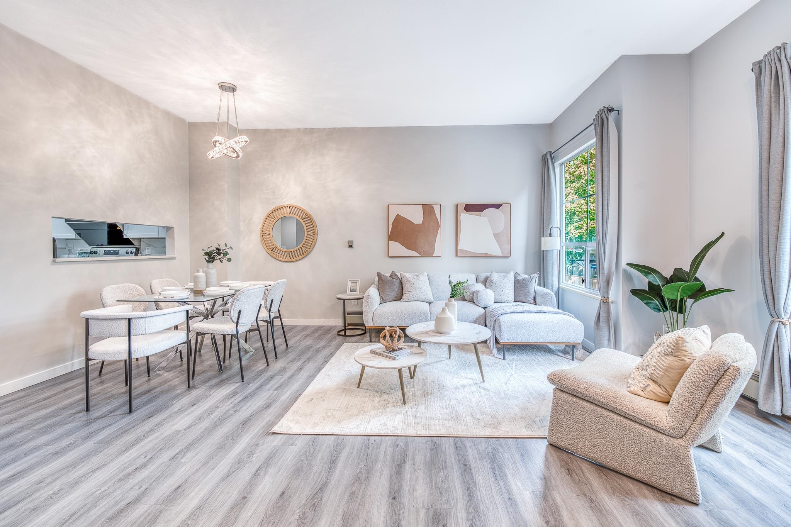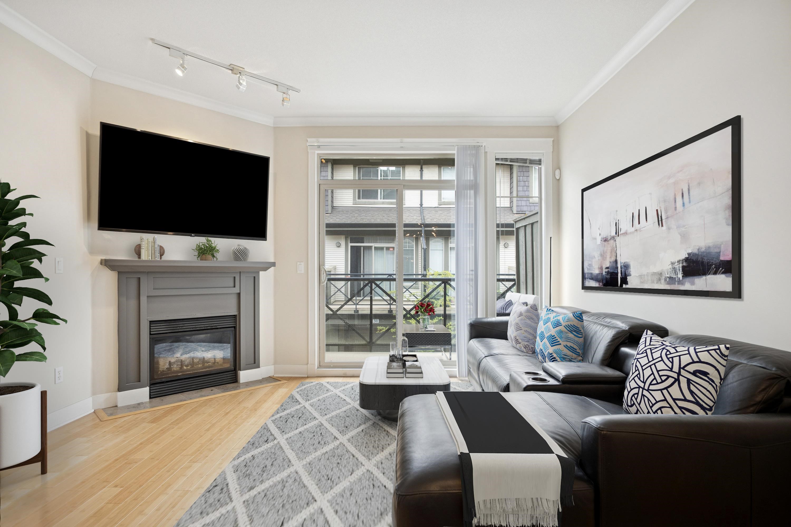- Houseful
- BC
- Richmond
- McLennan North
- 9628 Ferndale Road #unit 22
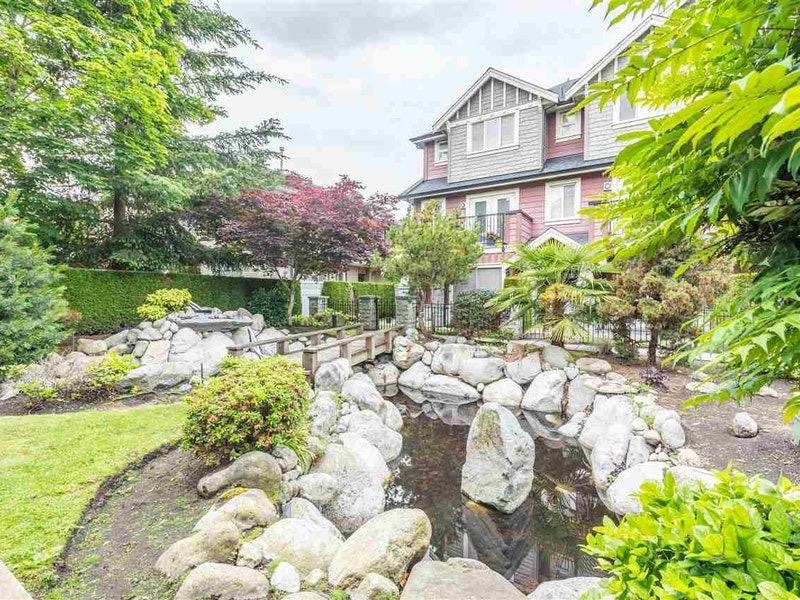
9628 Ferndale Road #unit 22
9628 Ferndale Road #unit 22
Highlights
Description
- Home value ($/Sqft)$792/Sqft
- Time on Houseful
- Property typeResidential
- Style3 storey
- Neighbourhood
- CommunityShopping Nearby
- Median school Score
- Year built2009
- Mortgage payment
Situated in the highly desirable Sonata Park complex, this bright corner-unit townhouse features four generously sized bedrooms and 2.5 baths. An efficient layout soaring 9' ceilings on the main floor, an abundance of natural light from corner windows, a spacious living and dining area, and an additional eating nook that accommodates all family needs. The open-concept kitchen is equipped with granite countertops and upgraded s/s appliances. Unit also features a rare double attached garage and also a private fenced backyard. Located in central Richmond’s McLennan North, this complex is walkable to Anderson Elementary, A.R. MacNeill Secondary, and Garden City Park. You're also just minutes from Richmond Centre and Lansdowne Mall! Open House Sat/Sun Oct 25/26th 2-4pm
Home overview
- Heat source Baseboard, electric
- Sewer/ septic Public sewer, sanitary sewer, storm sewer
- Construction materials
- Foundation
- Roof
- # parking spaces 2
- Parking desc
- # full baths 2
- # half baths 1
- # total bathrooms 3.0
- # of above grade bedrooms
- Appliances Washer/dryer, dishwasher, refrigerator, stove, microwave
- Community Shopping nearby
- Area Bc
- Subdivision
- Water source Public
- Zoning description Zt65
- Directions 2afa020b351344d20fa25225ea3550b2
- Basement information None
- Building size 1514.0
- Mls® # R3060272
- Property sub type Townhouse
- Status Active
- Tax year 2024
- Bedroom 3.023m X 3.2m
- Primary bedroom 3.378m X 3.708m
Level: Above - Bedroom 2.591m X 3.404m
Level: Above - Walk-in closet 1.448m X 1.524m
Level: Above - Bedroom 2.591m X 3.404m
Level: Above - Kitchen 3.251m X 3.556m
Level: Main - Living room 4.242m X 4.953m
Level: Main - Dining room 1.778m X 3.48m
Level: Main - Eating area 2.464m X 2.794m
Level: Main
- Listing type identifier Idx

$-3,197
/ Month

