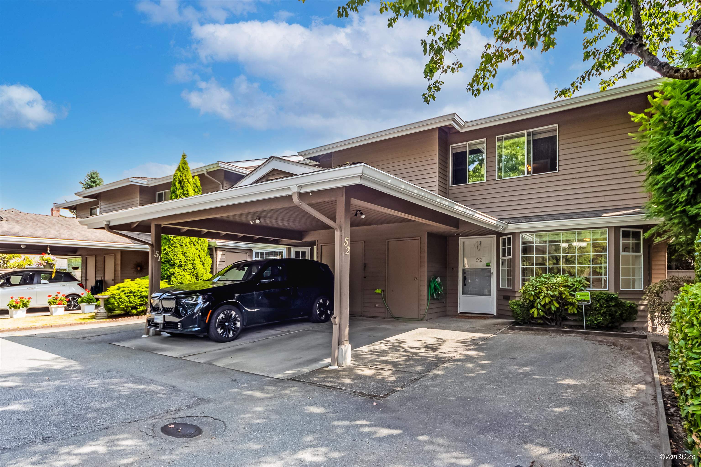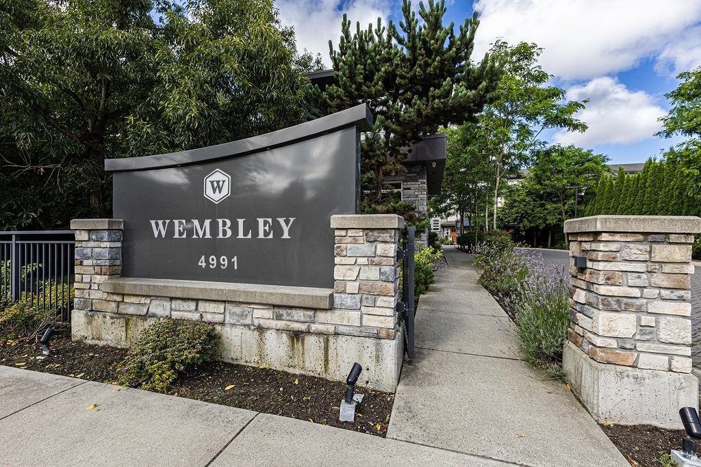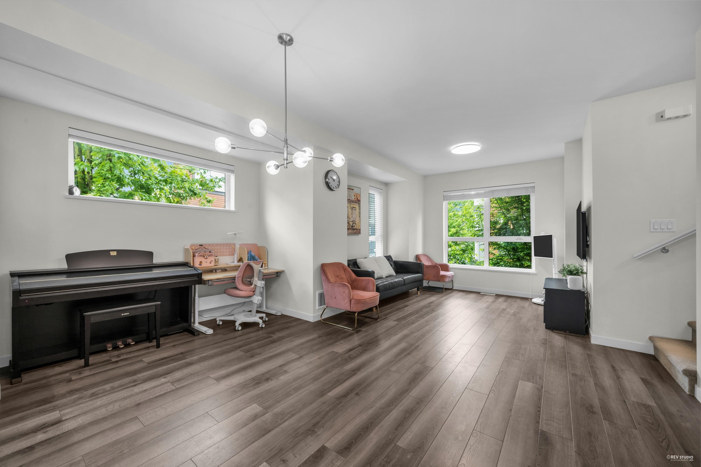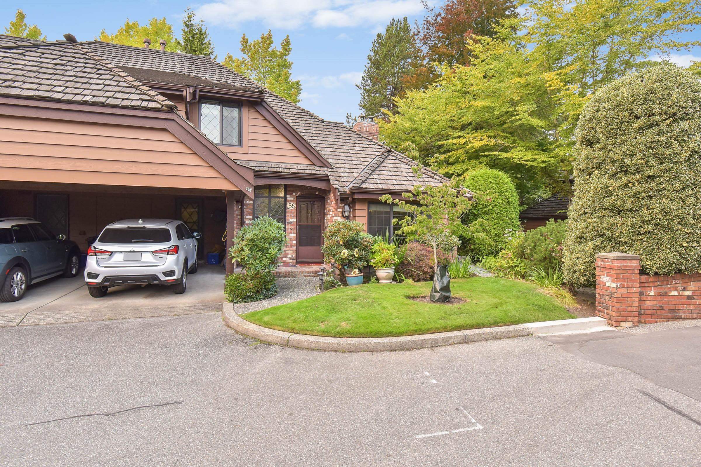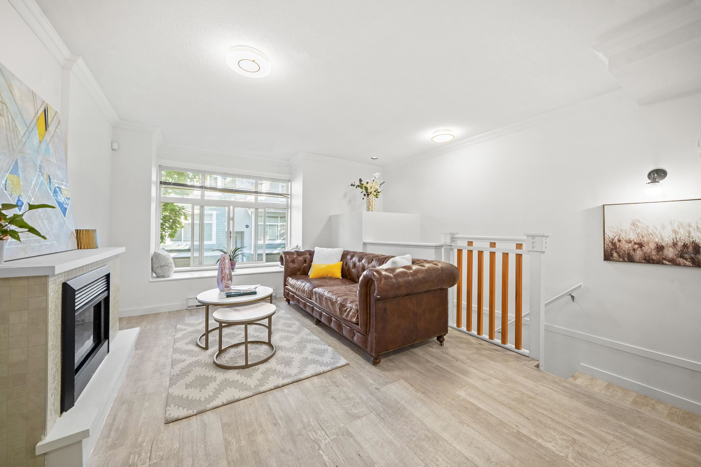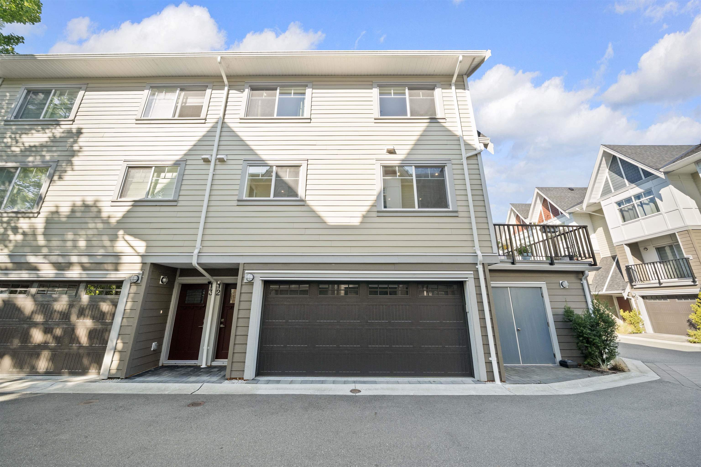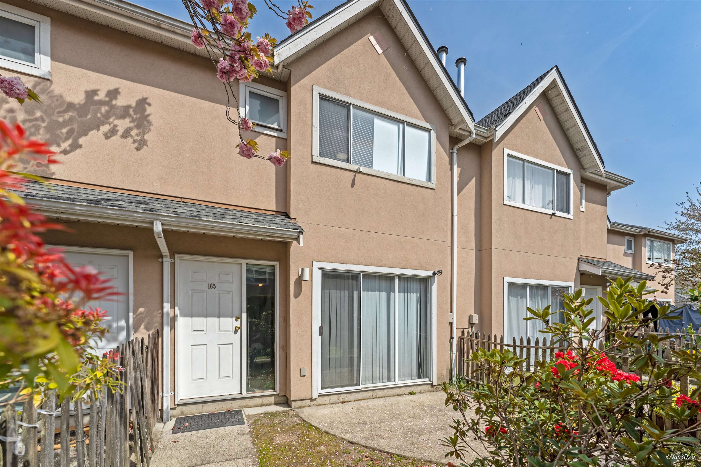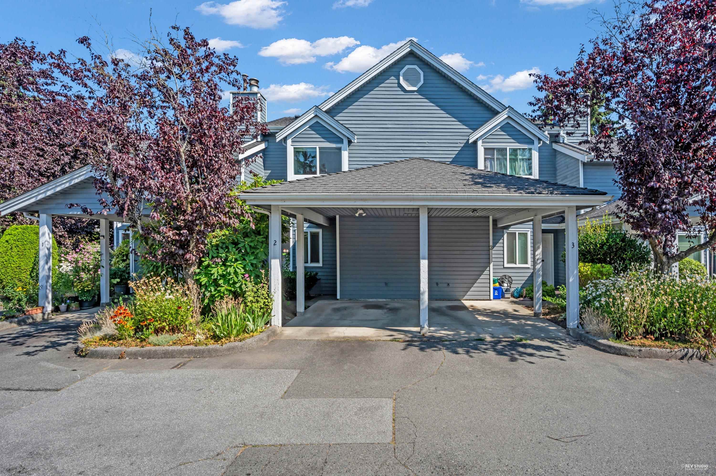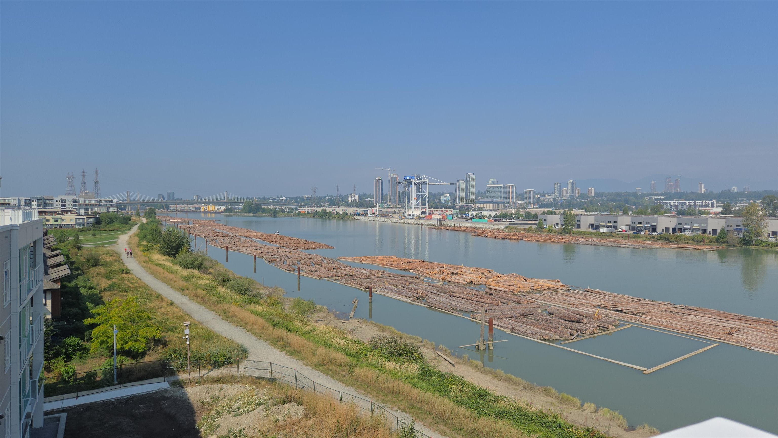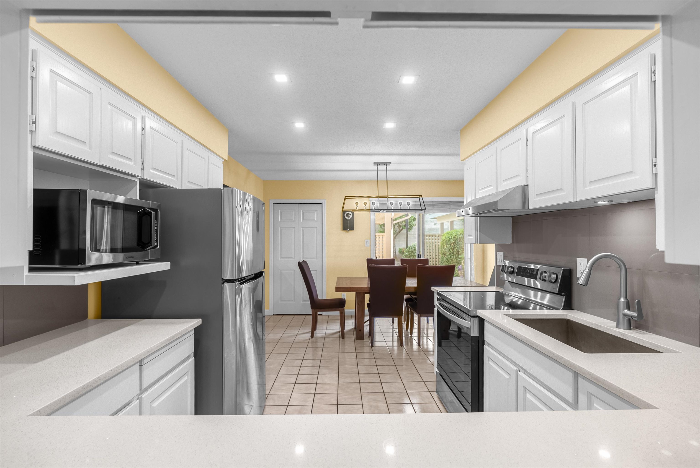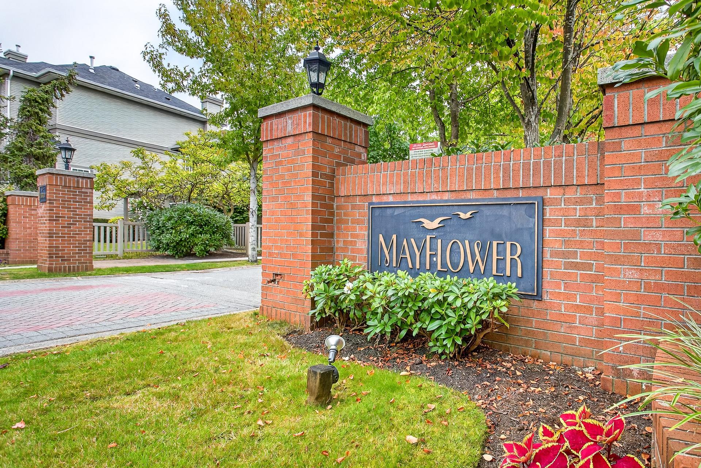- Houseful
- BC
- Richmond
- McLennan North
- 9671 Alberta Road #117
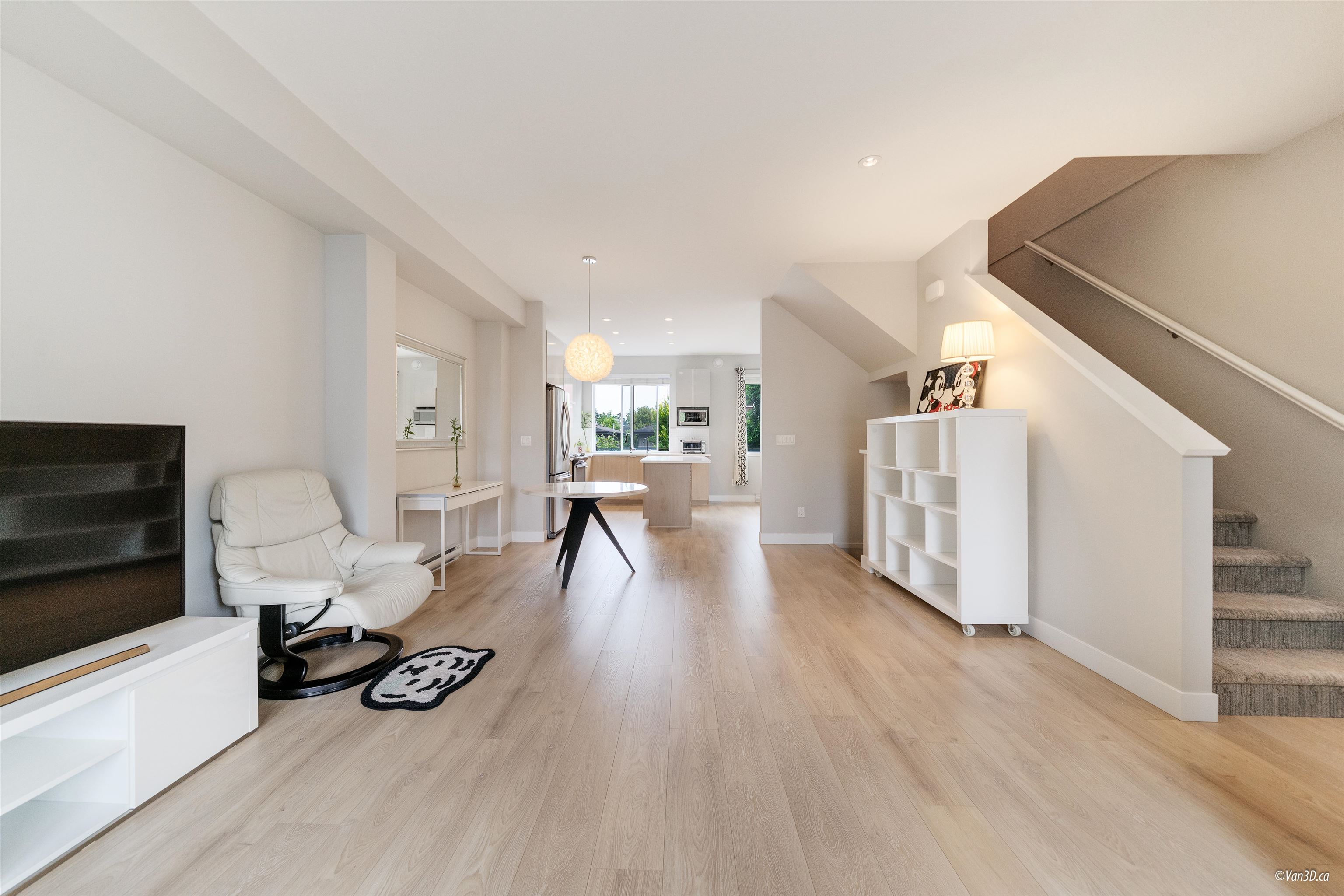
9671 Alberta Road #117
For Sale
48 Days
$1,349,000 $50K
$1,299,000
3 beds
3 baths
1,541 Sqft
9671 Alberta Road #117
For Sale
48 Days
$1,349,000 $50K
$1,299,000
3 beds
3 baths
1,541 Sqft
Highlights
Description
- Home value ($/Sqft)$843/Sqft
- Time on Houseful
- Property typeResidential
- Style3 storey
- Neighbourhood
- CommunityShopping Nearby
- Median school Score
- Year built2015
- Mortgage payment
Welcome to the peaceful Melrose Park neighborhood! This 3 bed and 2.5 bathrooms home offers exceptional quality. The main floor boasts 9-foot ceilings, a covered 9lsqft balcony, and a functional kitchen layout. Enjoy the spacious island with an overhang for seating, quartz countertops, contemporary cabinetry, and an additional large window in the eating area that floods the space with natural light. On the ground floor, you'll also find a generously-sized den, perfect for your additional usage. The home also includes a 43lsqft side-by-side garage! Conveniently located steps from Henry Anderson Elementary & MacNeill Secondary Schools, 3-minute walk to Garden City Park and a 5-minute drive to the SkyTrain & RC. This is a must-see!
MLS®#R3032309 updated 6 days ago.
Houseful checked MLS® for data 6 days ago.
Home overview
Amenities / Utilities
- Heat source Baseboard, electric
- Sewer/ septic Community, sanitary sewer
Exterior
- # total stories 3.0
- Construction materials
- Foundation
- Roof
- # parking spaces 2
- Parking desc
Interior
- # full baths 2
- # half baths 1
- # total bathrooms 3.0
- # of above grade bedrooms
- Appliances Washer/dryer, dishwasher, refrigerator, stove, oven
Location
- Community Shopping nearby
- Area Bc
- Subdivision
- Water source Public
- Zoning description Rtm2
Overview
- Basement information None
- Building size 1541.0
- Mls® # R3032309
- Property sub type Townhouse
- Status Active
- Virtual tour
- Tax year 2024
Rooms Information
metric
- Den 2.591m X 2.87m
- Bedroom 4.216m X 2.616m
Level: Above - Primary bedroom 4.14m X 3.531m
Level: Above - Bedroom 2.413m X 2.642m
Level: Above - Eating area 3.632m X 2.692m
Level: Main - Dining room 2.286m X 4.293m
Level: Main - Kitchen 3.785m X 2.743m
Level: Main - Living room 3.785m X 5.461m
Level: Main
SOA_HOUSEKEEPING_ATTRS
- Listing type identifier Idx

Lock your rate with RBC pre-approval
Mortgage rate is for illustrative purposes only. Please check RBC.com/mortgages for the current mortgage rates
$-3,464
/ Month25 Years fixed, 20% down payment, % interest
$
$
$
%
$
%

Schedule a viewing
No obligation or purchase necessary, cancel at any time
Nearby Homes
Real estate & homes for sale nearby

