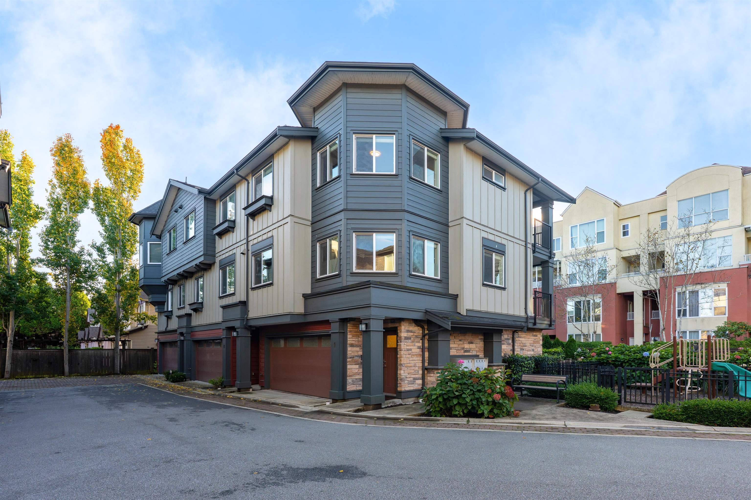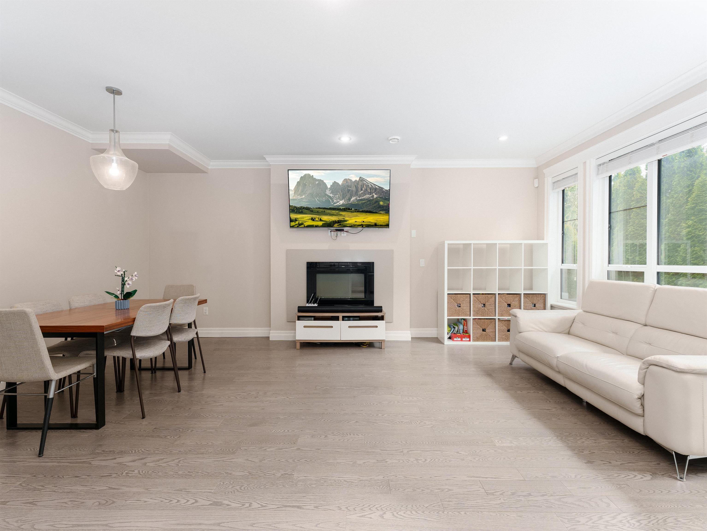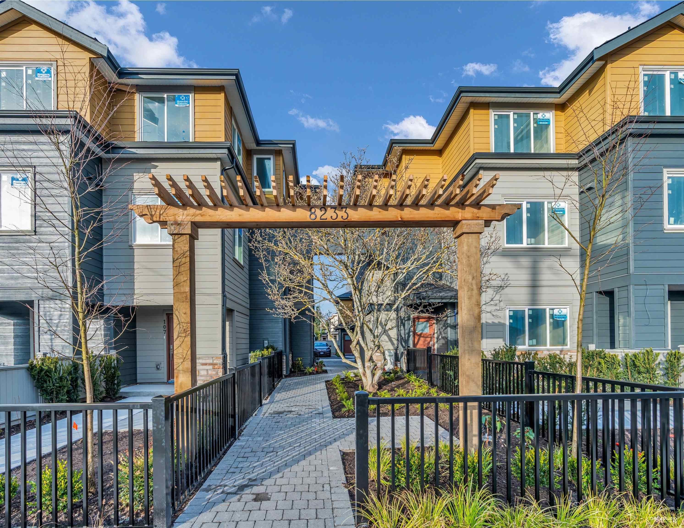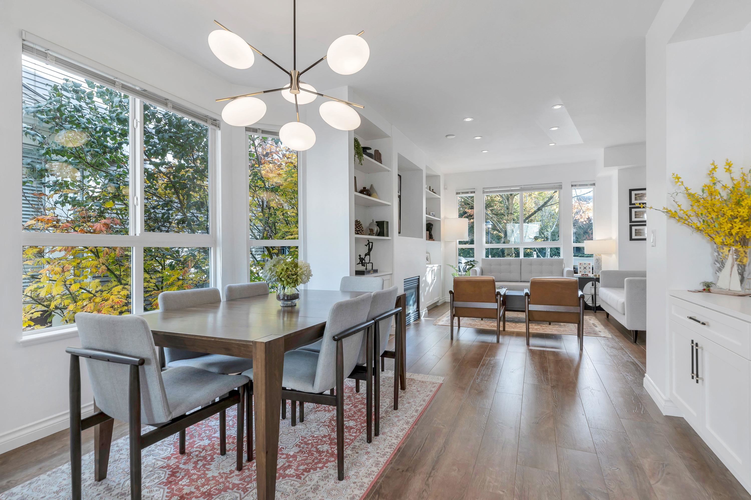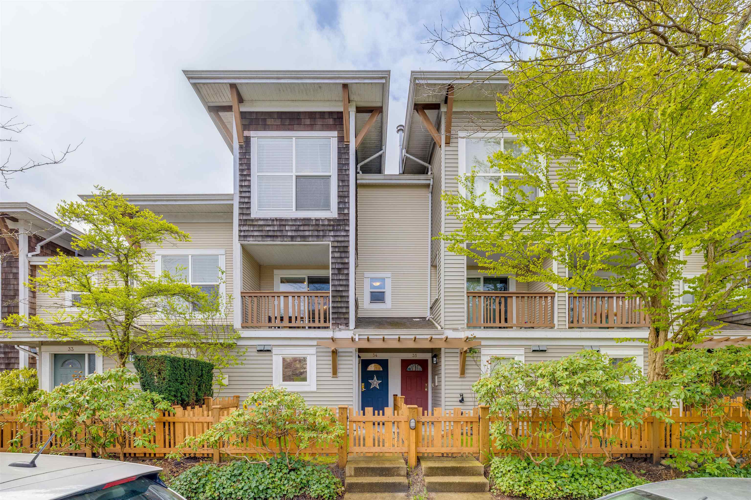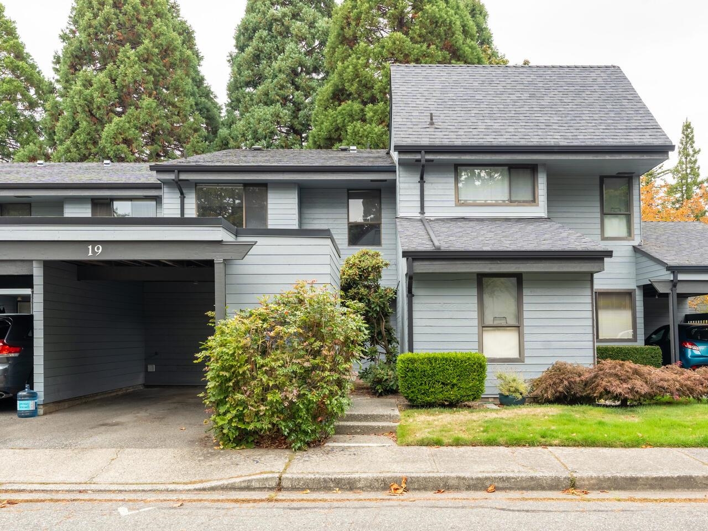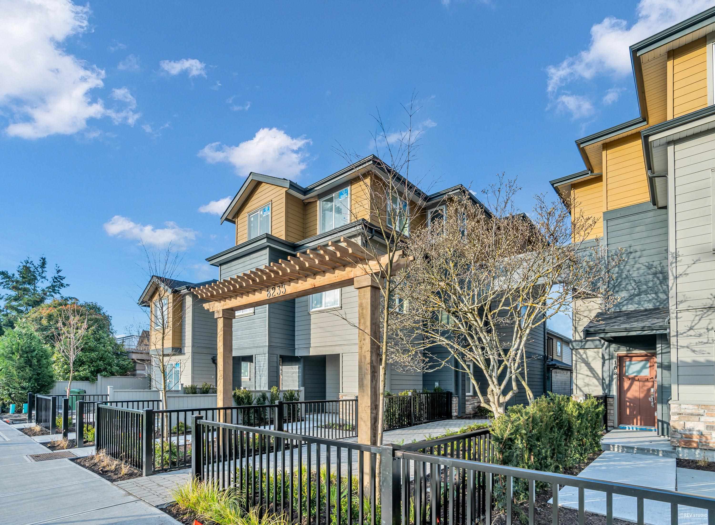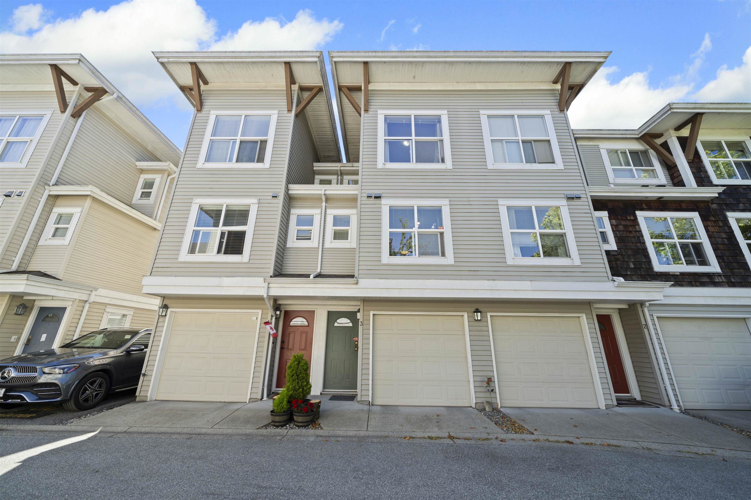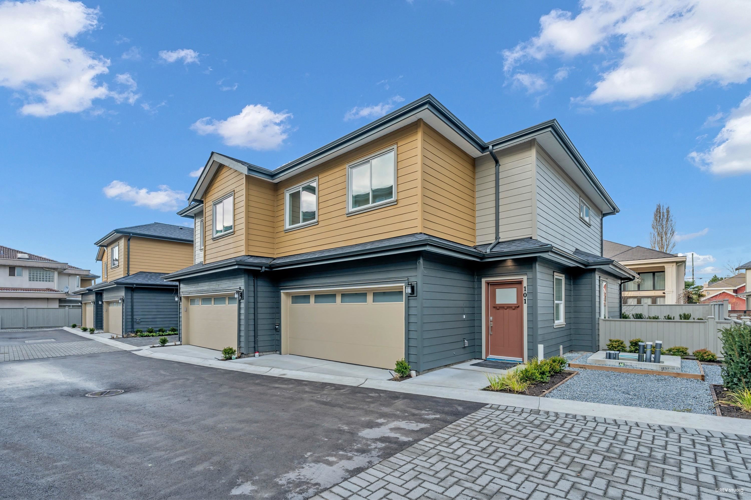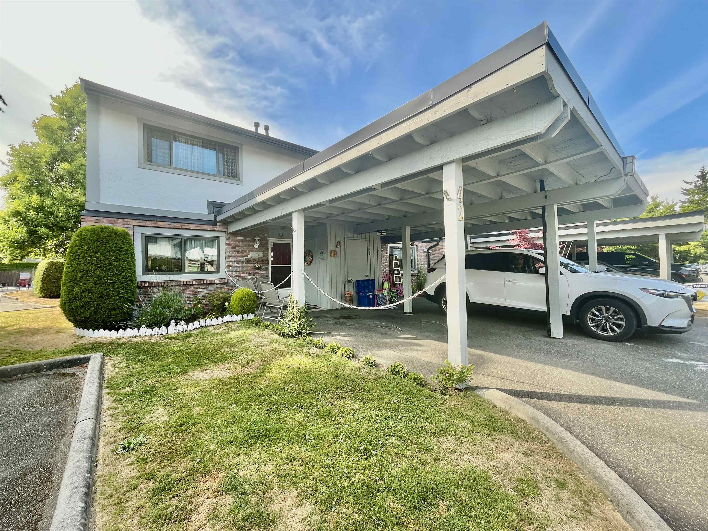Select your Favourite features
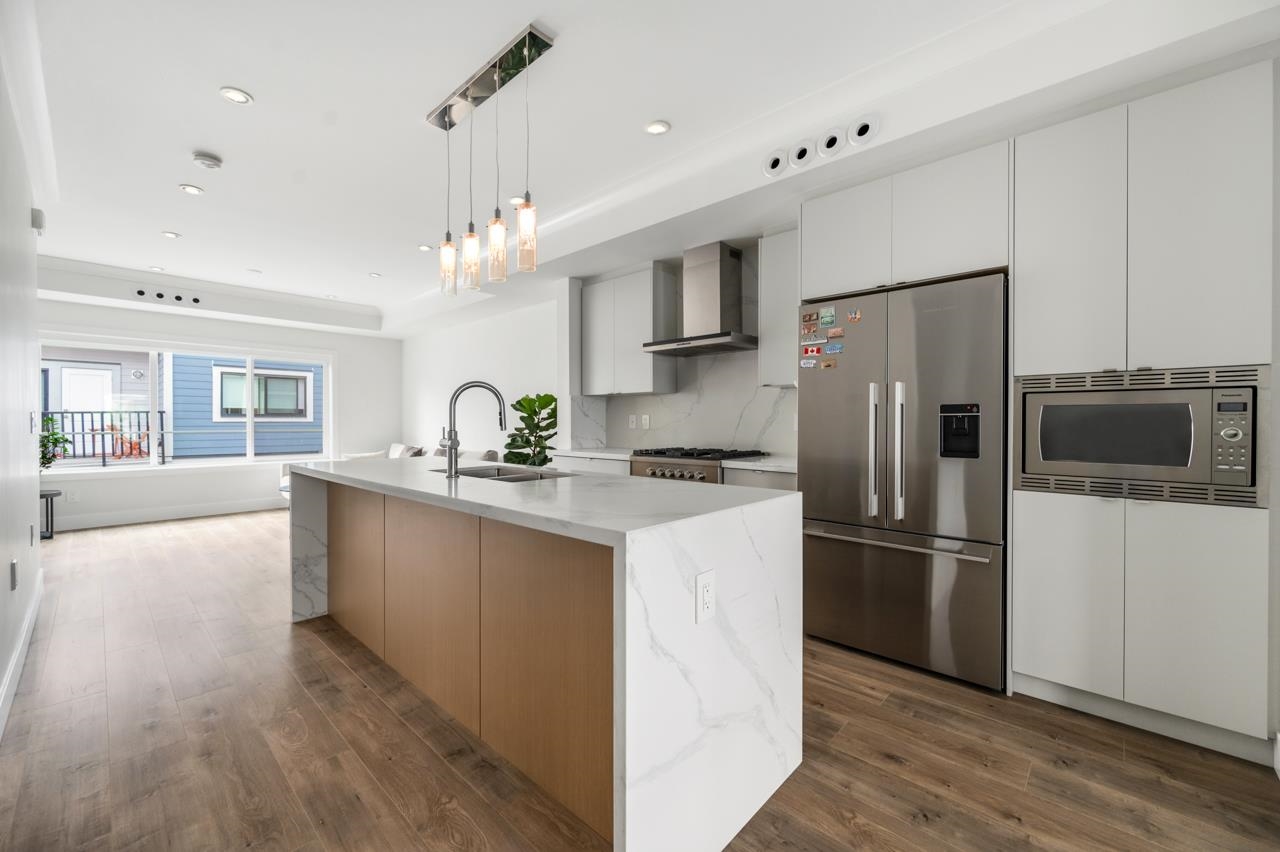
9680 Williams Rd #8 #8
For Sale
46 Days
$1,309,000 $40K
$1,269,000
3 beds
3 baths
1,351 Sqft
9680 Williams Rd #8 #8
For Sale
46 Days
$1,309,000 $40K
$1,269,000
3 beds
3 baths
1,351 Sqft
Highlights
Description
- Home value ($/Sqft)$939/Sqft
- Time on Houseful
- Property typeResidential
- Style3 storey
- Neighbourhood
- CommunityShopping Nearby
- Median school Score
- Year built2022
- Mortgage payment
This Sterling townhome spans three levels and offers 1,351 sqft of comfortable living space, featuring 3 bedrooms and 3 bathrooms. The main floor boasts an open-concept layout with quartz countertops, creating spacious and inviting living and dining areas. The upper level includes a primary bedroom with a walk-in closet and ensuite, along with two additional bedrooms and a full bath. The home comes equipped with forced air heating, central A/C, built-in vacuum, a security system, providing year-round comfort and convenience. Outdoor spaces include a private yard and dual balconies, plus a two-car garage with EV charging. Ideally located within walking distance to South Arm Park and Community Centre. School catchments: James Whiteside& Hugh McRoberts. Open House: Oct 25/26, Sat/Sun at 2-4pm
MLS®#R3045100 updated 3 days ago.
Houseful checked MLS® for data 3 days ago.
Home overview
Amenities / Utilities
- Heat source Forced air
- Sewer/ septic Public sewer
Exterior
- Construction materials
- Foundation
- Roof
- Fencing Fenced
- # parking spaces 2
- Parking desc
Interior
- # full baths 2
- # half baths 1
- # total bathrooms 3.0
- # of above grade bedrooms
- Appliances Washer/dryer, dishwasher, disposal, refrigerator, stove, microwave
Location
- Community Shopping nearby
- Area Bc
- Water source Public
- Zoning description Zt82
Overview
- Basement information None
- Building size 1351.0
- Mls® # R3045100
- Property sub type Townhouse
- Status Active
- Tax year 2024
Rooms Information
metric
- Foyer 2.565m X 1.219m
- Primary bedroom 3.962m X 2.921m
Level: Above - Walk-in closet 1.092m X 1.6m
Level: Above - Bedroom 2.083m X 3.937m
Level: Above - Bedroom 2.845m X 2.464m
Level: Above - Living room 4.42m X 4.623m
Level: Main - Kitchen 4.064m X 3.531m
Level: Main - Dining room 3.124m X 2.921m
Level: Main
SOA_HOUSEKEEPING_ATTRS
- Listing type identifier Idx

Lock your rate with RBC pre-approval
Mortgage rate is for illustrative purposes only. Please check RBC.com/mortgages for the current mortgage rates
$-3,384
/ Month25 Years fixed, 20% down payment, % interest
$
$
$
%
$
%

Schedule a viewing
No obligation or purchase necessary, cancel at any time

