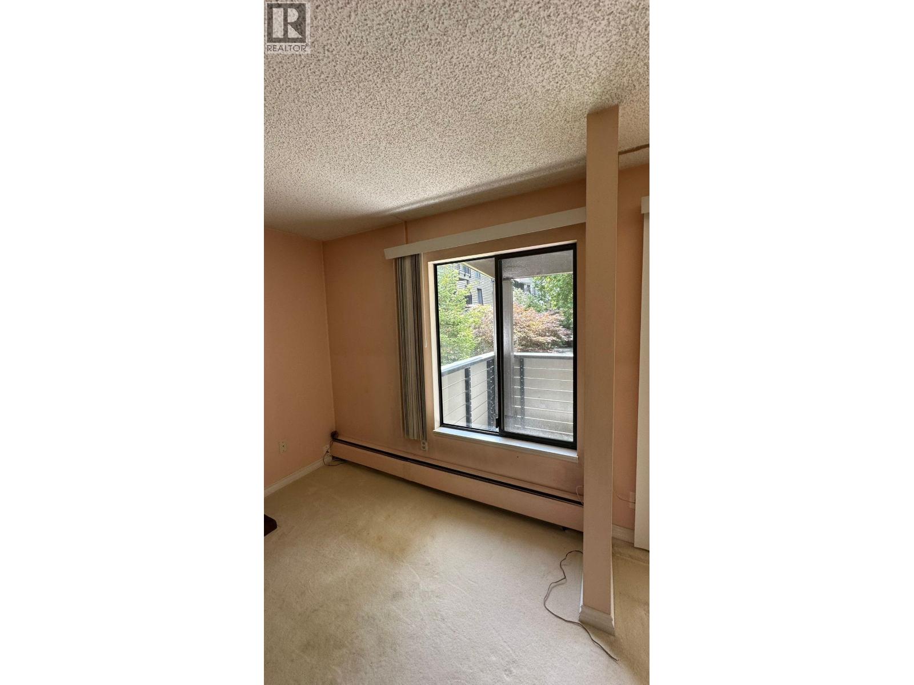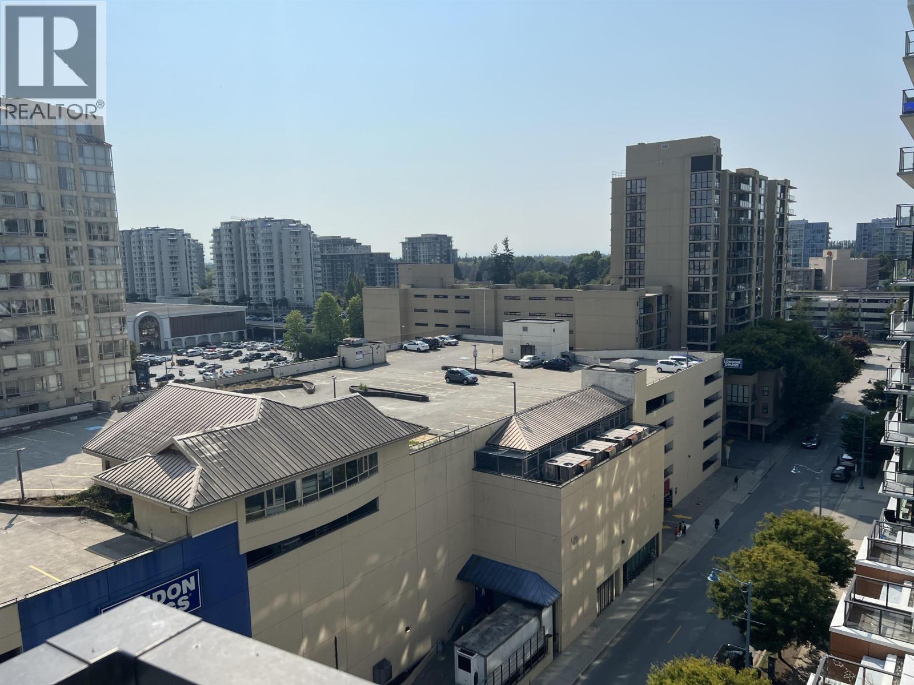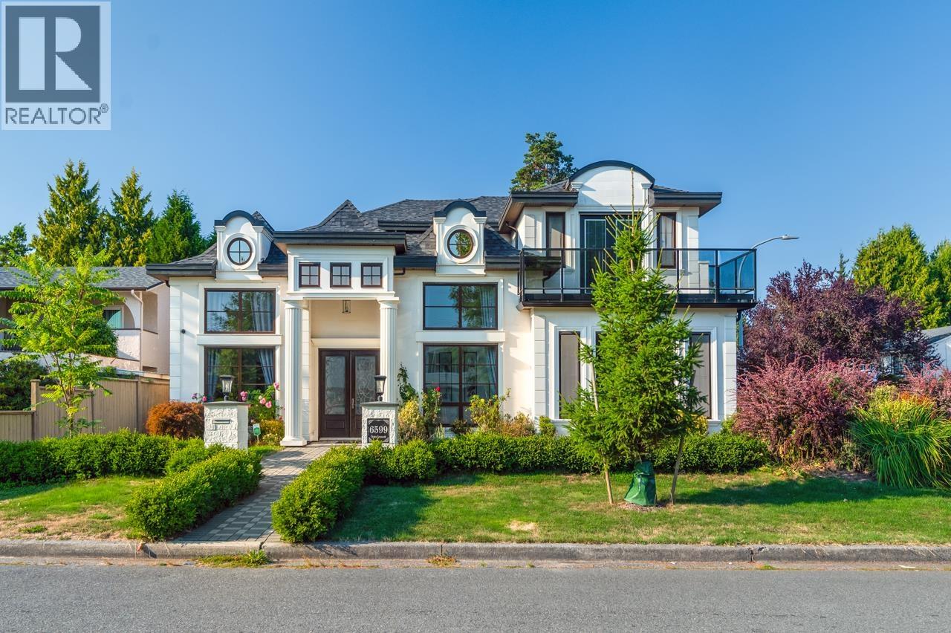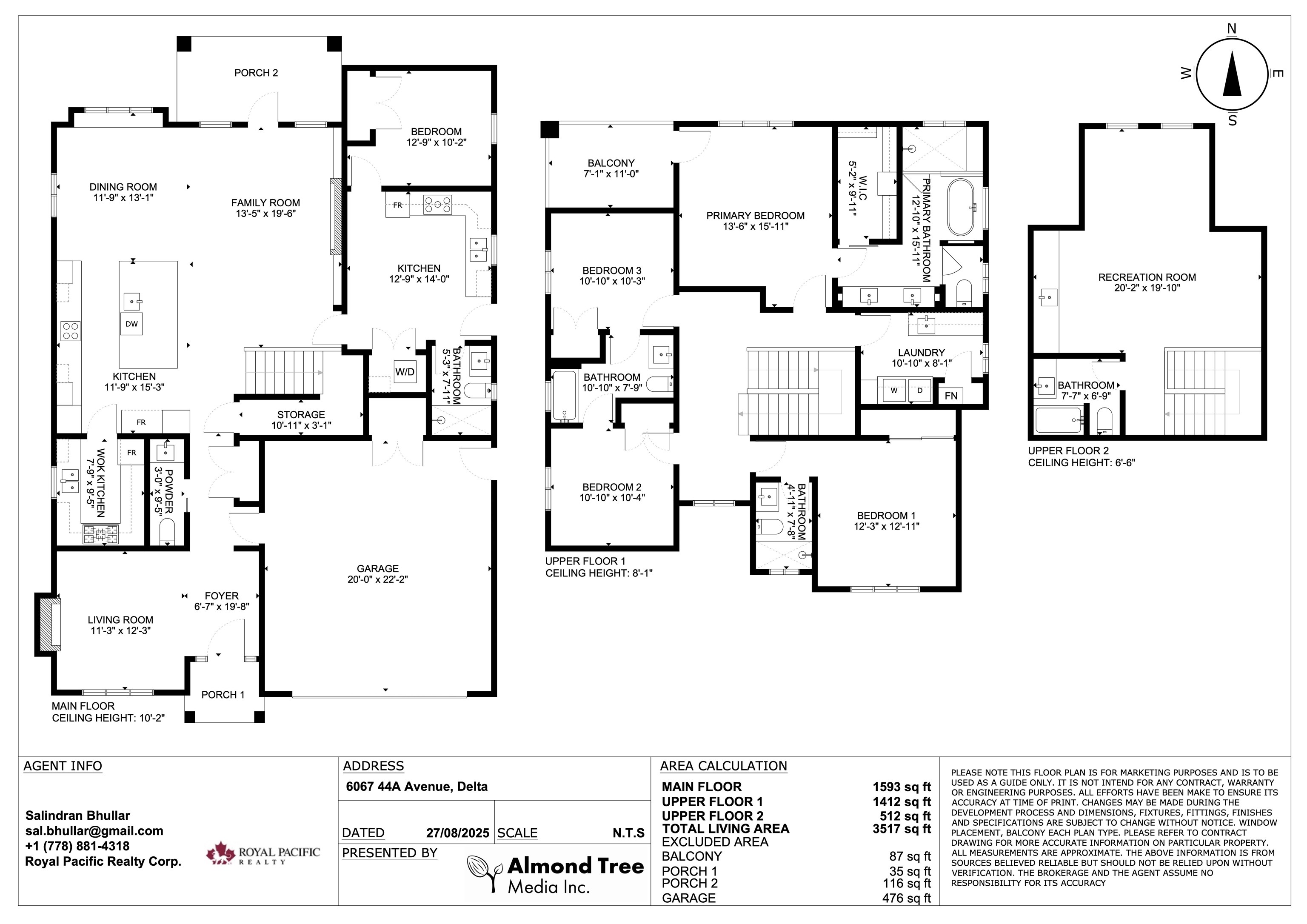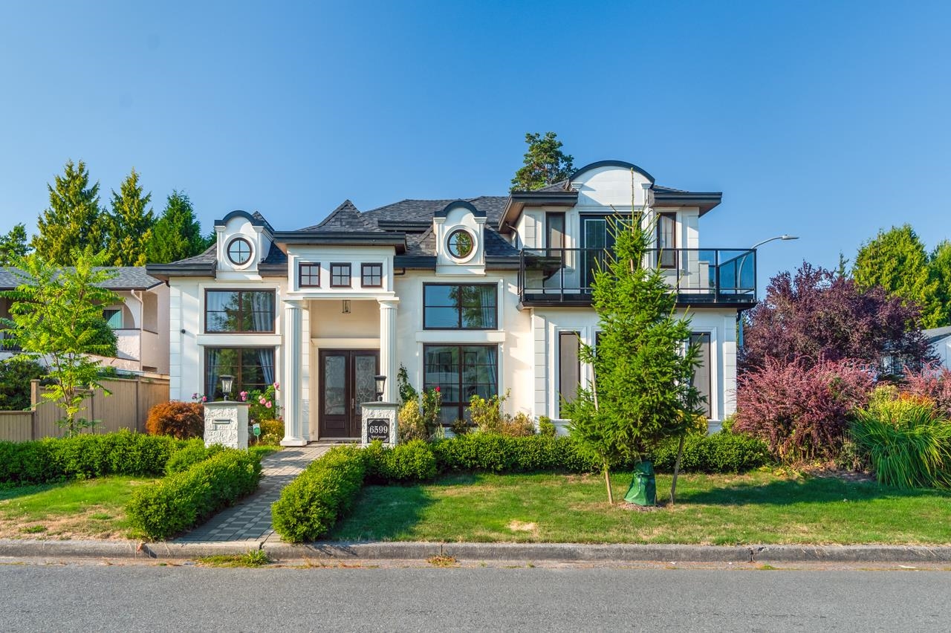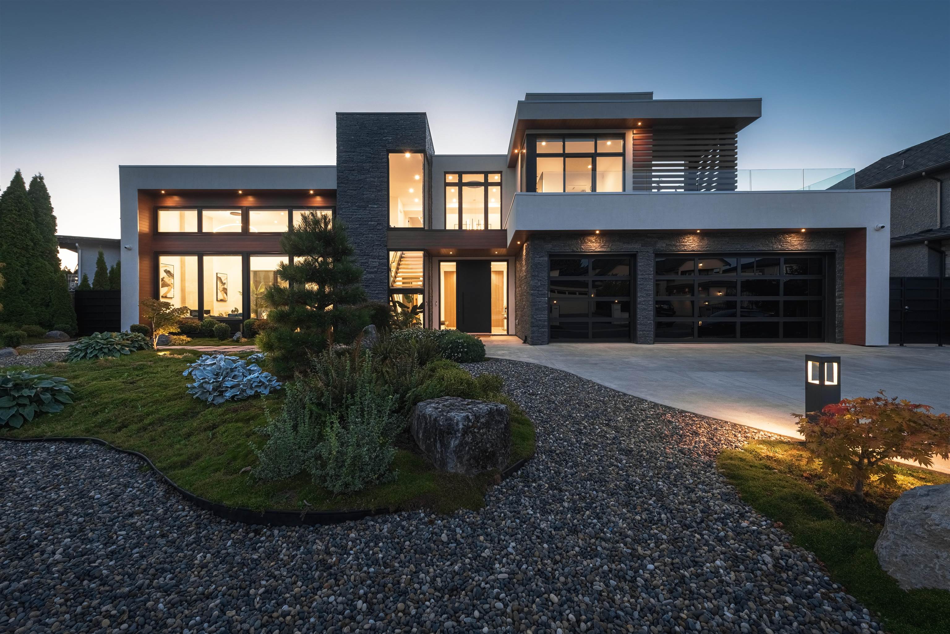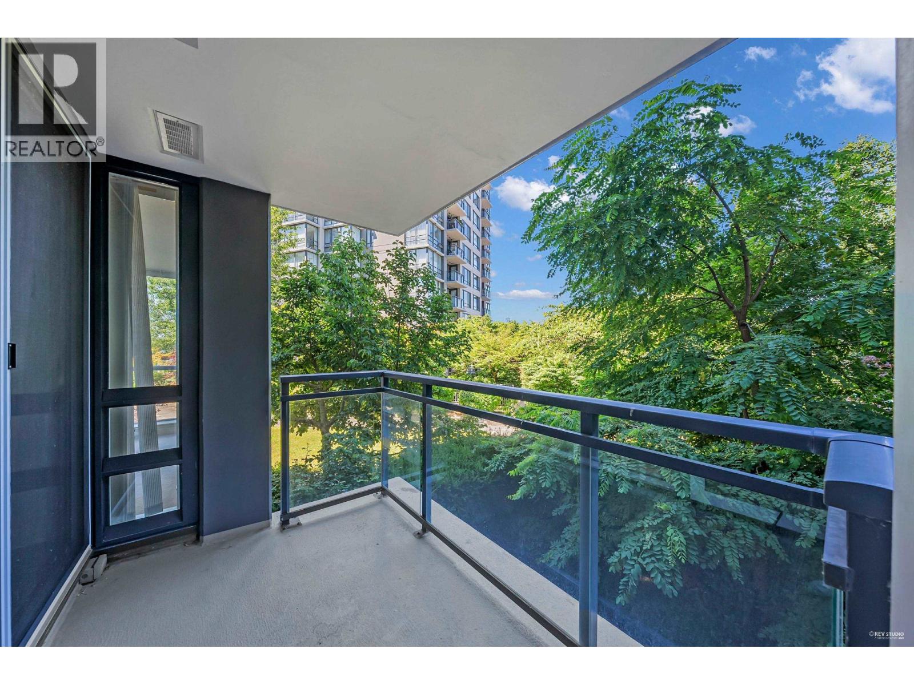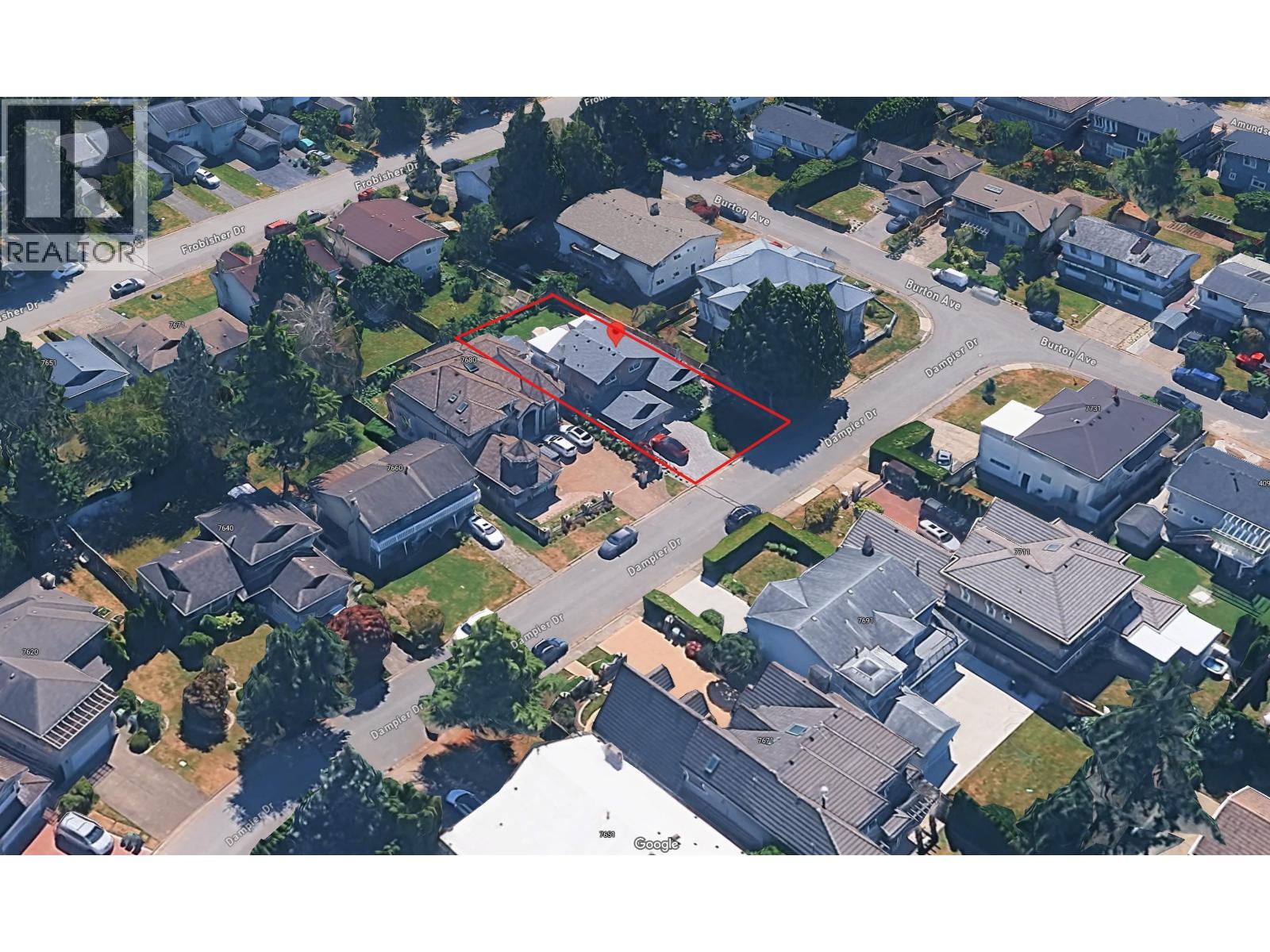Select your Favourite features
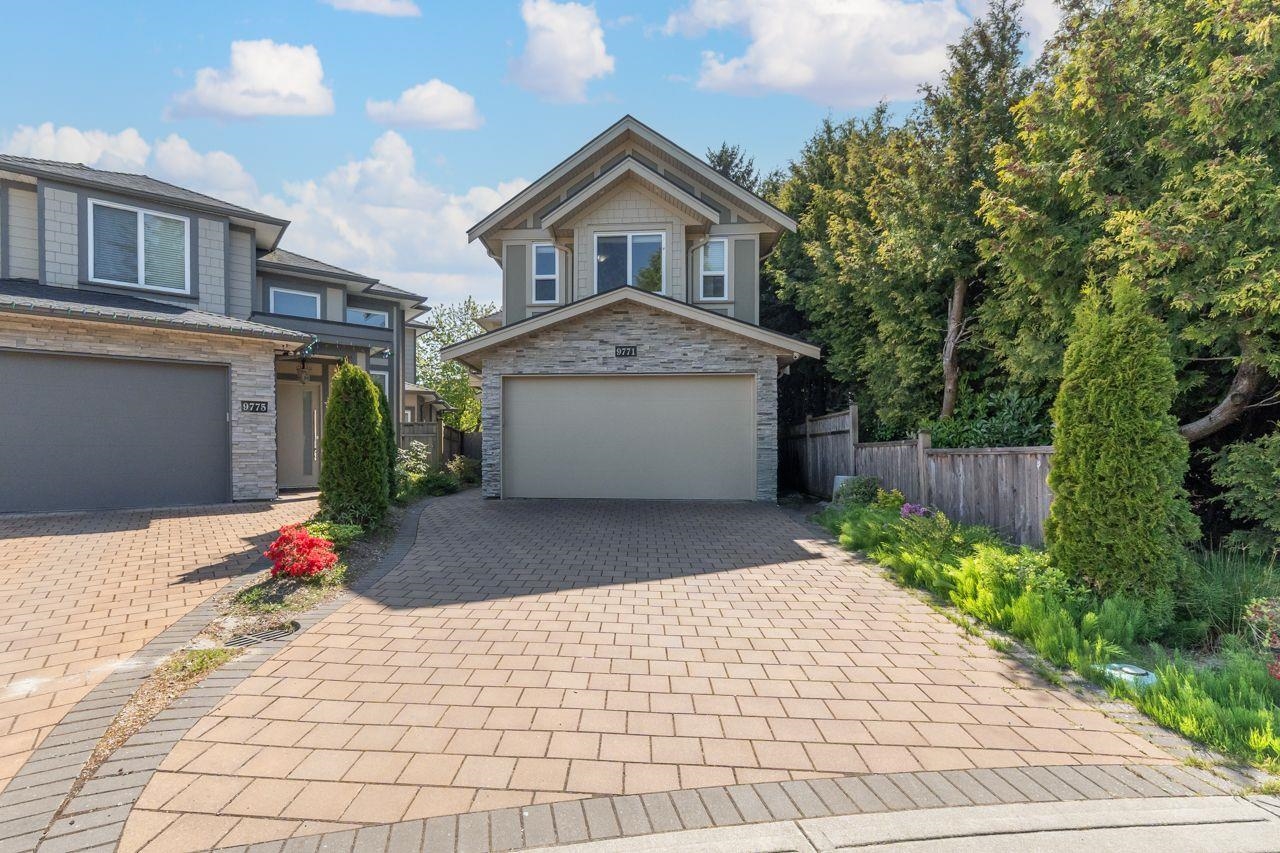
Highlights
Description
- Home value ($/Sqft)$853/Sqft
- Time on Houseful
- Property typeResidential
- Neighbourhood
- CommunityShopping Nearby
- Median school Score
- Year built2019
- Mortgage payment
The property sits on a 4,704 SQF lot with great potential in a quiet and family-friendly neighborhood. It is close to two excellent schools: Kingswood Elementary and McNair Secondary, which provide convenient access to quality education. With easy access to two highways, a shopping center, and public transit, everything you need is close at hand. The property features: four bedrooms plus one den as an office room or family room, four bathrooms, a large kitchen with another separate work kitchen, and the large side by side garage for two indoor parking and other two outdoor parking spaces, very quiet & clean private yard with patio, the house is located in a quiet cul-de sac on a North & South exposed lot, and it's offering a spacious and comfortable living environment for families!
MLS®#R2998853 updated 4 weeks ago.
Houseful checked MLS® for data 4 weeks ago.
Home overview
Amenities / Utilities
- Heat source Natural gas, radiant
- Sewer/ septic Public sewer, sanitary sewer
Exterior
- Construction materials
- Foundation
- Roof
- # parking spaces 4
- Parking desc
Interior
- # full baths 3
- # half baths 1
- # total bathrooms 4.0
- # of above grade bedrooms
- Appliances Washer/dryer, dishwasher, refrigerator, stove, microwave
Location
- Community Shopping nearby
- Area Bc
- Water source Public
- Zoning description Rsm/m
Lot/ Land Details
- Lot dimensions 4704.0
Overview
- Lot size (acres) 0.11
- Basement information None
- Building size 2557.0
- Mls® # R2998853
- Property sub type Single family residence
- Status Active
- Tax year 2024
Rooms Information
metric
- Primary bedroom 4.877m X 3.632m
Level: Above - Laundry 1.803m X 2.261m
Level: Above - Walk-in closet 3.988m X 3.785m
Level: Above - Bedroom 3.429m X 3.835m
Level: Above - Bedroom 3.658m X 3.556m
Level: Above - Flex room 2.286m X 2.261m
Level: Above - Bedroom 3.404m X 3.861m
Level: Above - Living room 4.089m X 4.318m
Level: Main - Den 3.378m X 3.023m
Level: Main - Kitchen 3.073m X 5.334m
Level: Main - Storage 2.21m X 3.175m
Level: Main - Family room 5.182m X 3.81m
Level: Main - Foyer 2.235m X 1.956m
Level: Main - Wok kitchen 1.956m X 2.896m
Level: Main - Dining room 3.531m X 3.226m
Level: Main
SOA_HOUSEKEEPING_ATTRS
- Listing type identifier Idx

Lock your rate with RBC pre-approval
Mortgage rate is for illustrative purposes only. Please check RBC.com/mortgages for the current mortgage rates
$-5,813
/ Month25 Years fixed, 20% down payment, % interest
$
$
$
%
$
%

Schedule a viewing
No obligation or purchase necessary, cancel at any time



