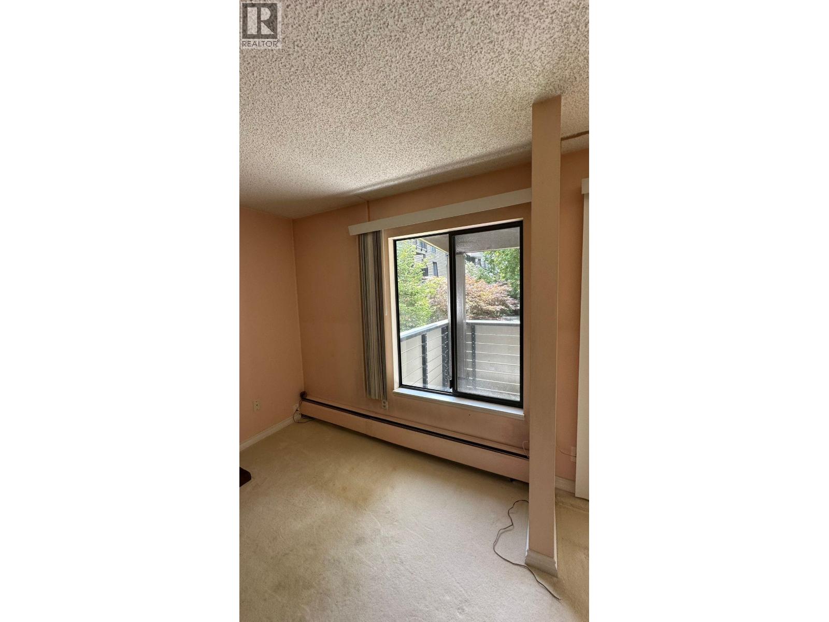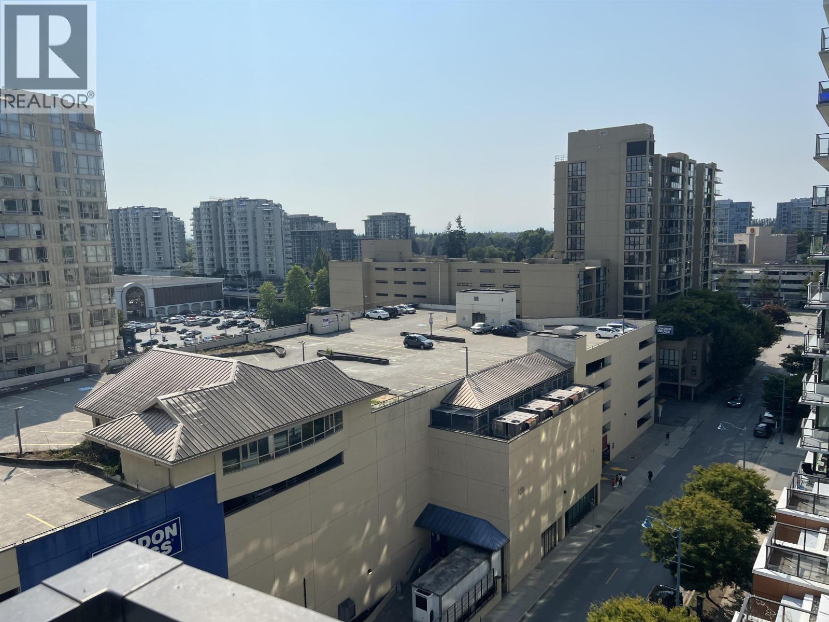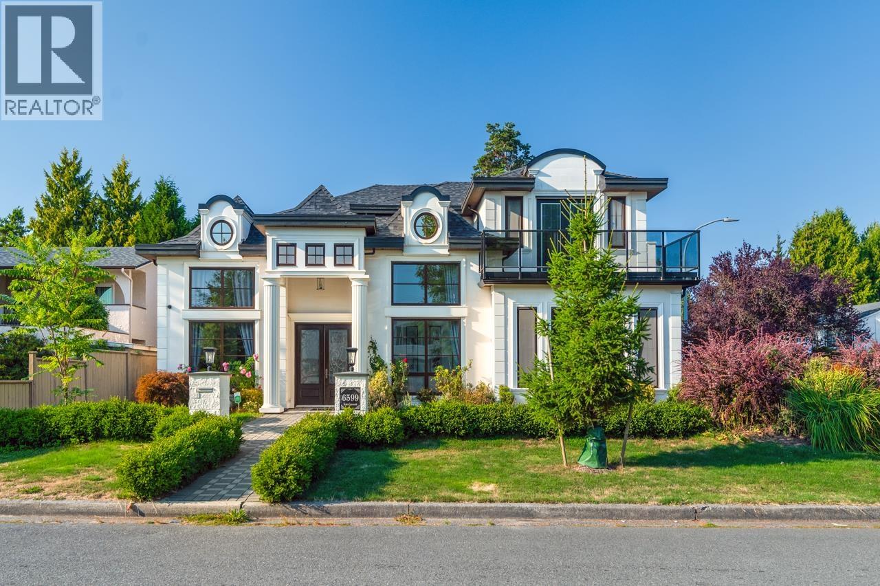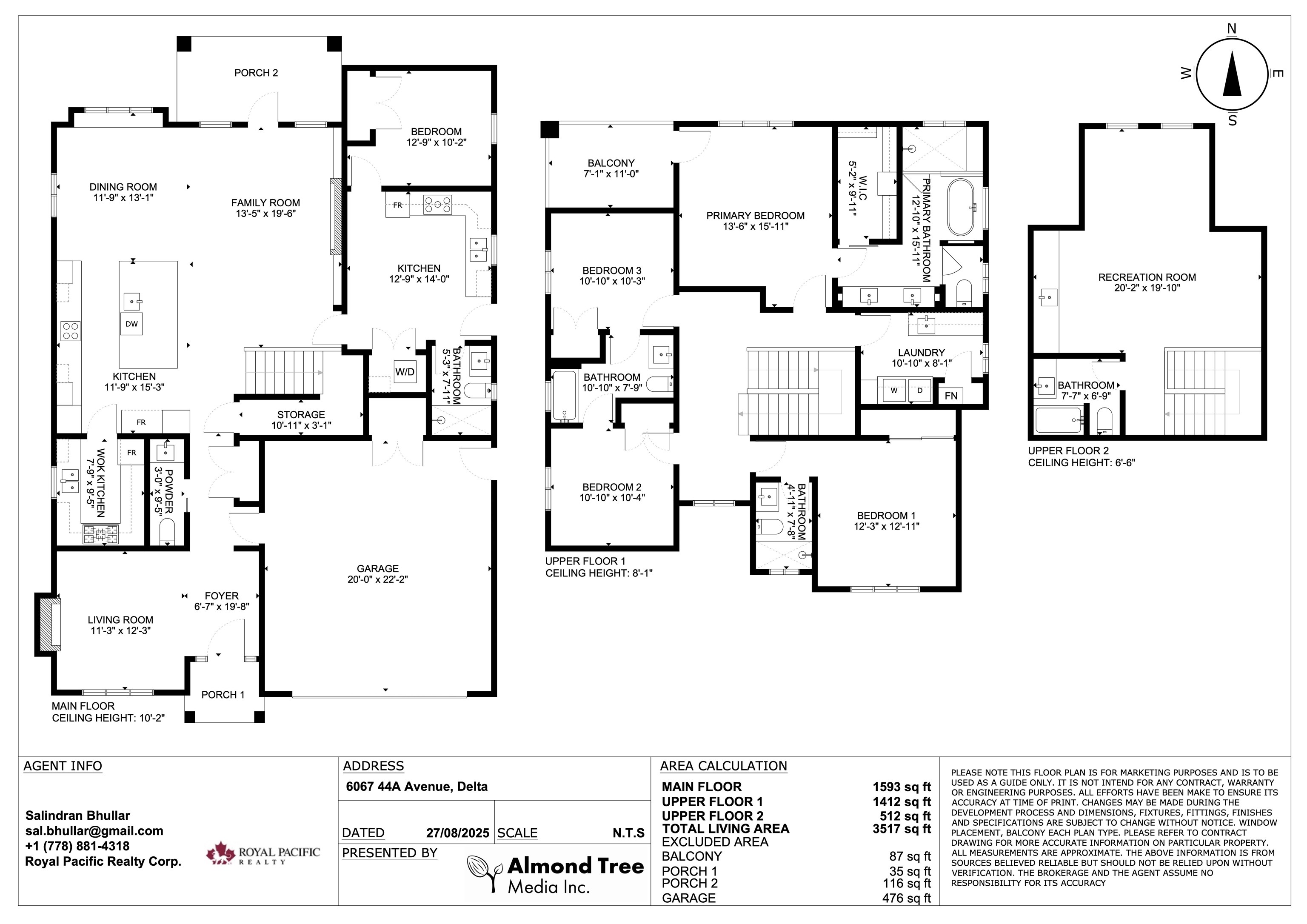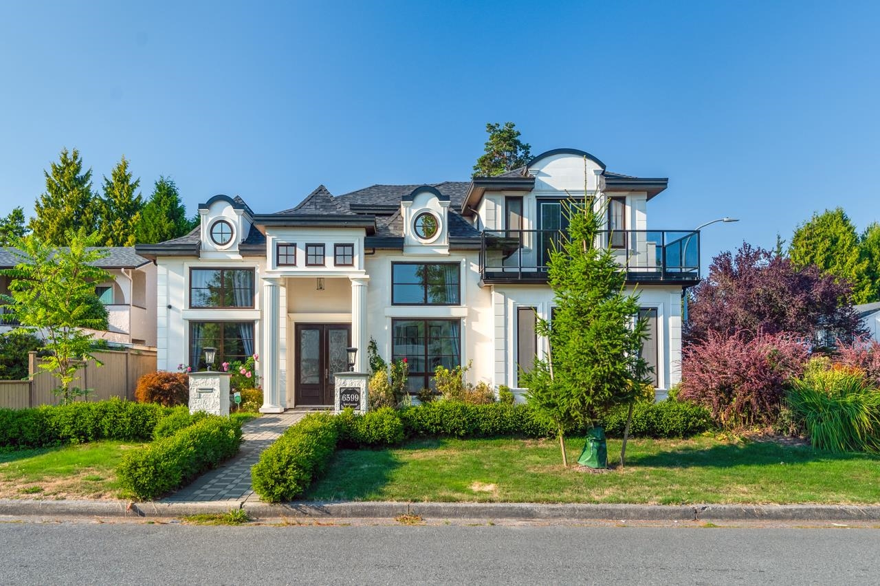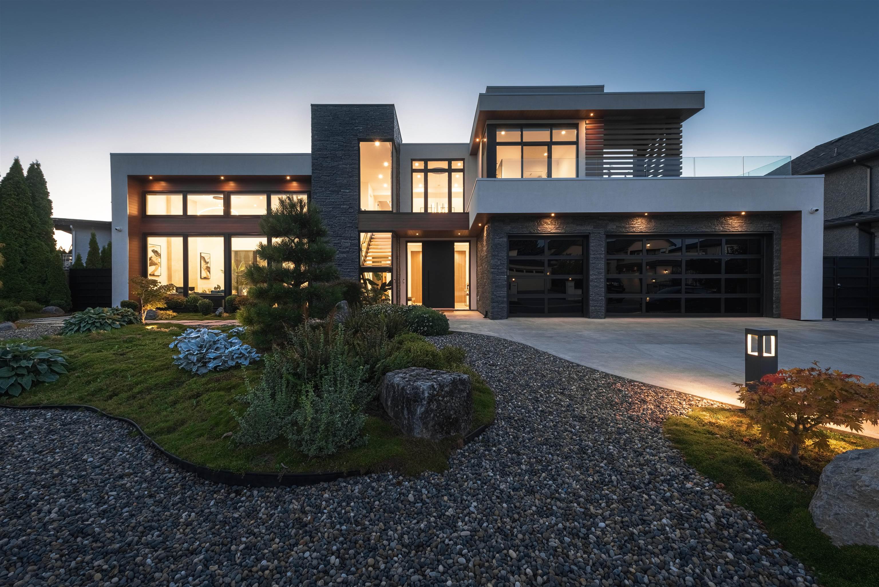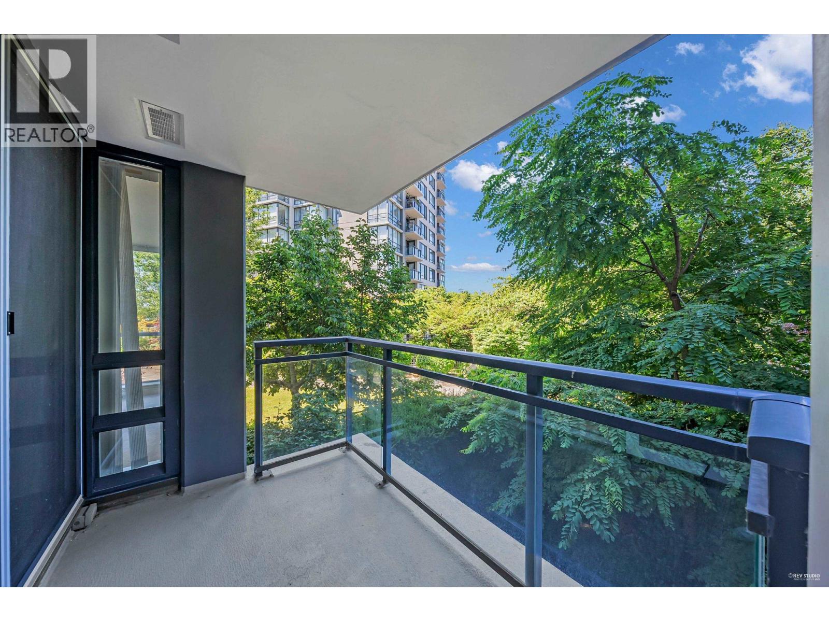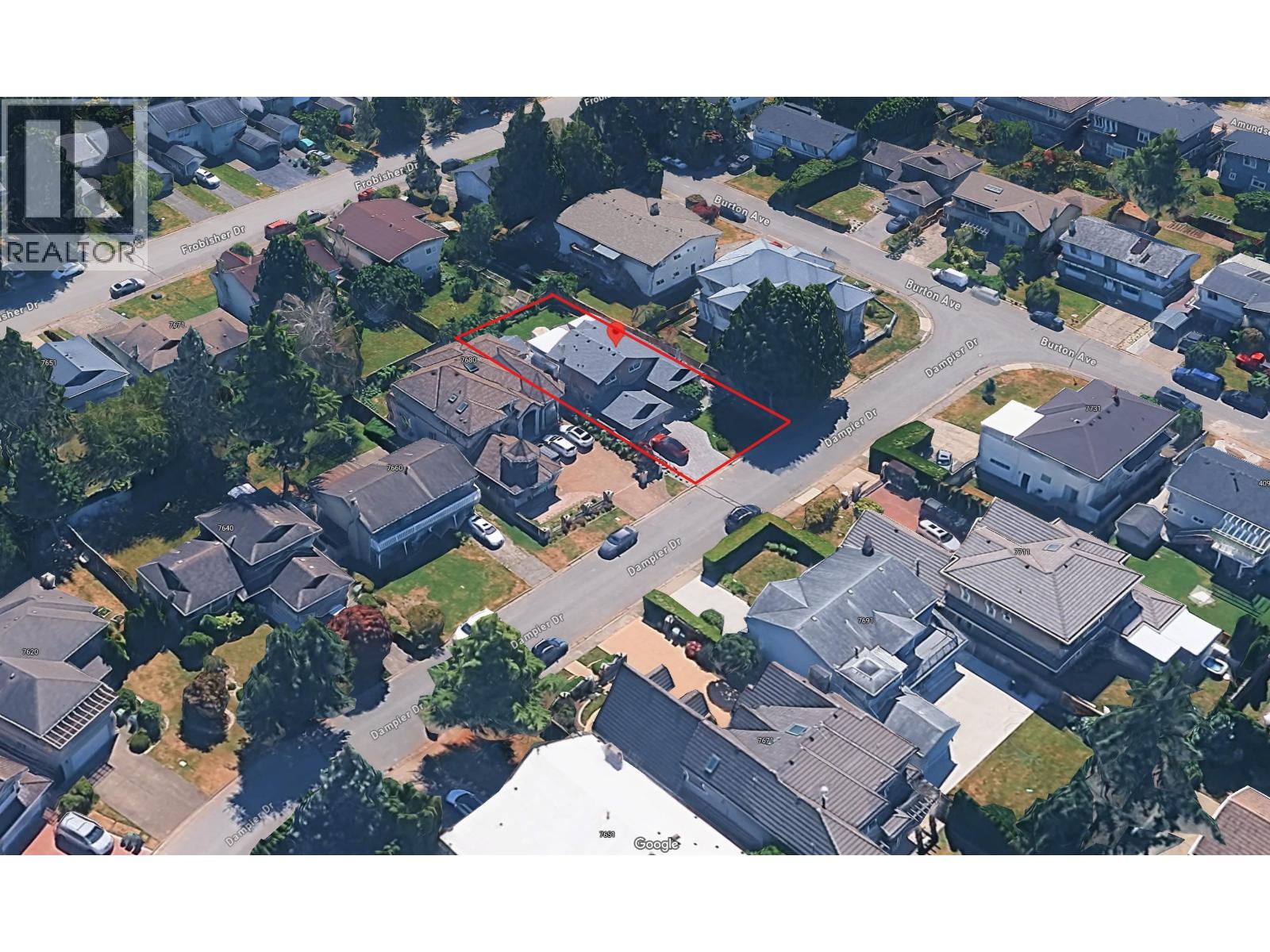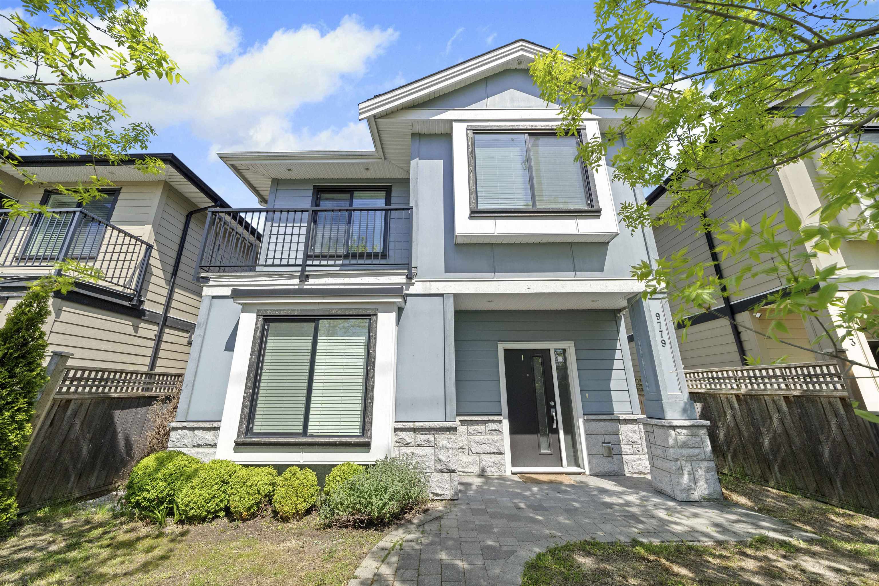
Highlights
Description
- Home value ($/Sqft)$795/Sqft
- Time on Houseful
- Property typeResidential
- Neighbourhood
- CommunityShopping Nearby
- Median school Score
- Year built2017
- Mortgage payment
Beautiful SOUTH-facing home with 4 beds, 3 full baths, including a 1-bedroom LEGAL SUITE with full kitchen —perfect as a mortgage helper or guest space. Features a bright open layout, 2 sets of laundry, spacious kitchen with Bosch & Fisher & Paykel appliances, quartz countertops, and engineered hardwood floors. Large side-by-side garage plus additional "3 more" on-site parking. Total 5 parking. Conveniently located near South Arm Community Centre, Ironwood Plaza, and Richmond Golf Club. School catchment for James Whiteside Elementary & Hugh McRoberts Secondary. Your future home awaits—book your appointment today!
MLS®#R3036258 updated 3 weeks ago.
Houseful checked MLS® for data 3 weeks ago.
Home overview
Amenities / Utilities
- Heat source Radiant
- Sewer/ septic Sanitary sewer, storm sewer
Exterior
- Construction materials
- Foundation
- Roof
- # parking spaces 5
- Parking desc
Interior
- # full baths 3
- # total bathrooms 3.0
- # of above grade bedrooms
- Appliances Washer/dryer, dishwasher, refrigerator, stove
Location
- Community Shopping nearby
- Area Bc
- View No
- Water source Public
- Zoning description Rsm/s
Lot/ Land Details
- Lot dimensions 3126.0
Overview
- Lot size (acres) 0.07
- Basement information None
- Building size 2012.0
- Mls® # R3036258
- Property sub type Single family residence
- Status Active
- Tax year 2024
Rooms Information
metric
- Kitchen 4.089m X 2.794m
- Bedroom 3.327m X 2.616m
- Foyer 4.978m X 2.565m
- Nook 3.073m X 2.362m
- Family room 3.023m X 4.14m
- Primary bedroom 4.115m X 4.089m
Level: Main - Bedroom 3.531m X 3.277m
Level: Main - Walk-in closet 1.6m X 2.311m
Level: Main - Kitchen 4.14m X 3.683m
Level: Main - Dining room 3.708m X 4.369m
Level: Main - Bedroom 3.81m X 3.277m
Level: Main - Living room 6.452m X 3.404m
Level: Main - Living room 6.452m X 3.404m
Level: Main
SOA_HOUSEKEEPING_ATTRS
- Listing type identifier Idx

Lock your rate with RBC pre-approval
Mortgage rate is for illustrative purposes only. Please check RBC.com/mortgages for the current mortgage rates
$-4,264
/ Month25 Years fixed, 20% down payment, % interest
$
$
$
%
$
%

Schedule a viewing
No obligation or purchase necessary, cancel at any time



