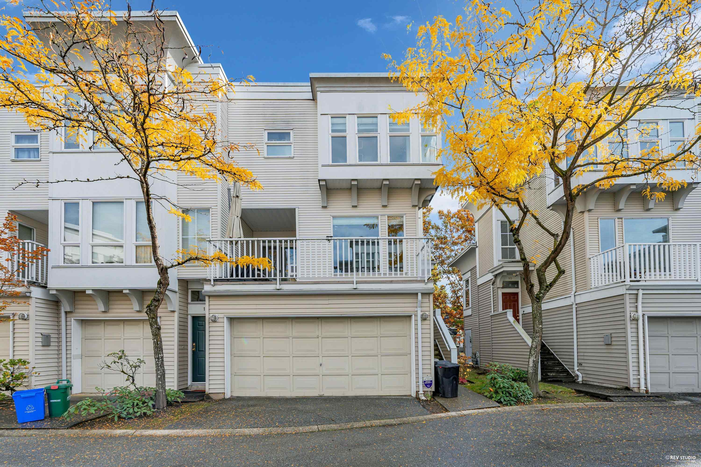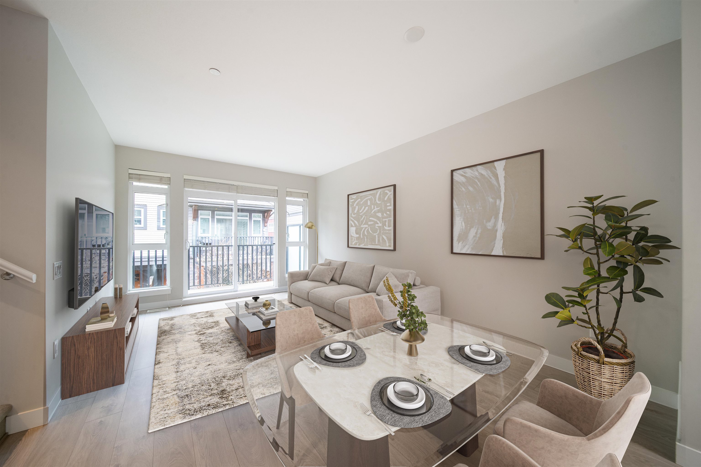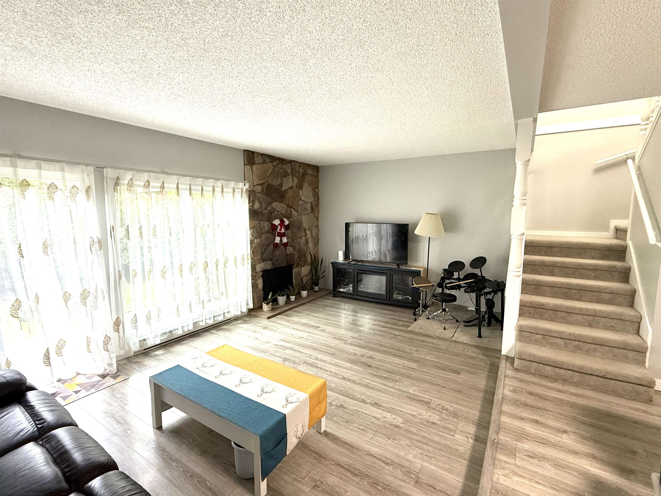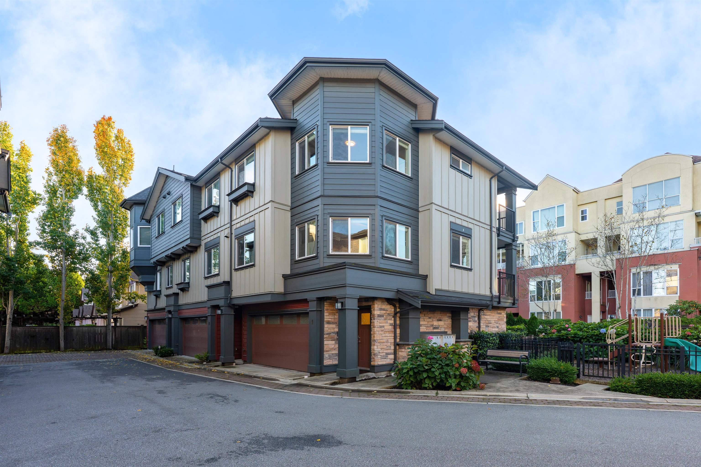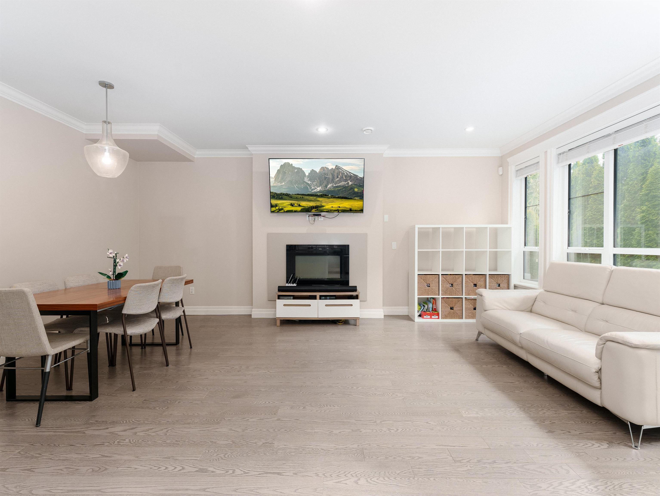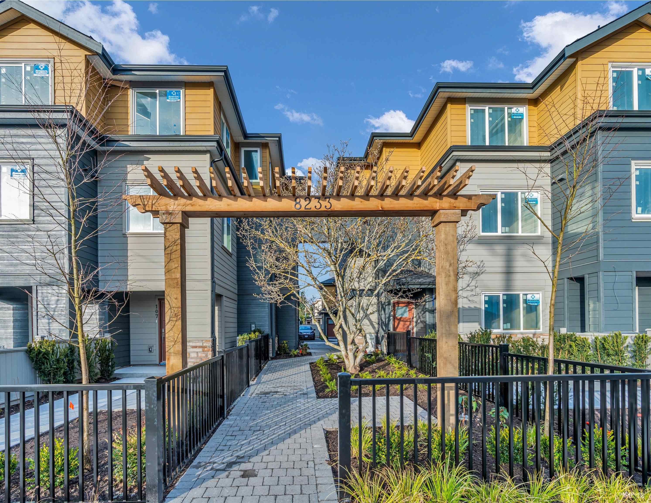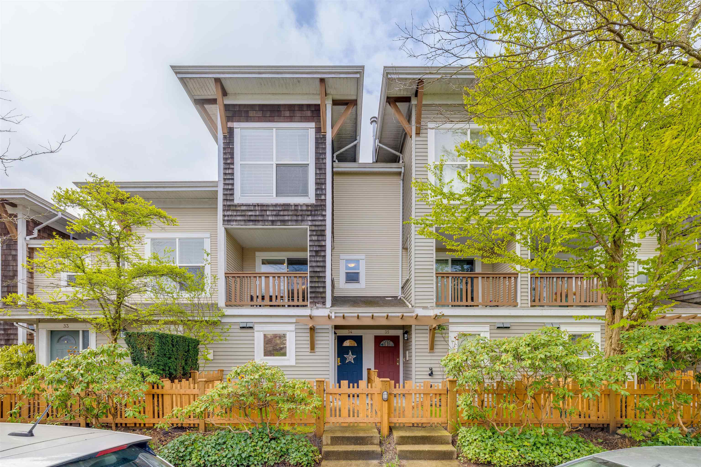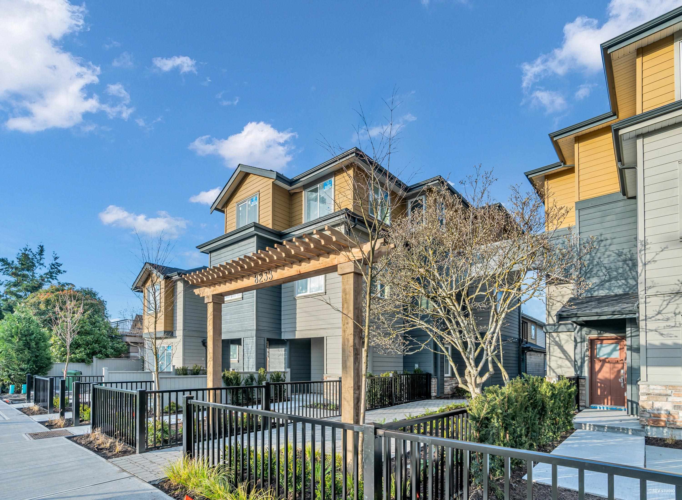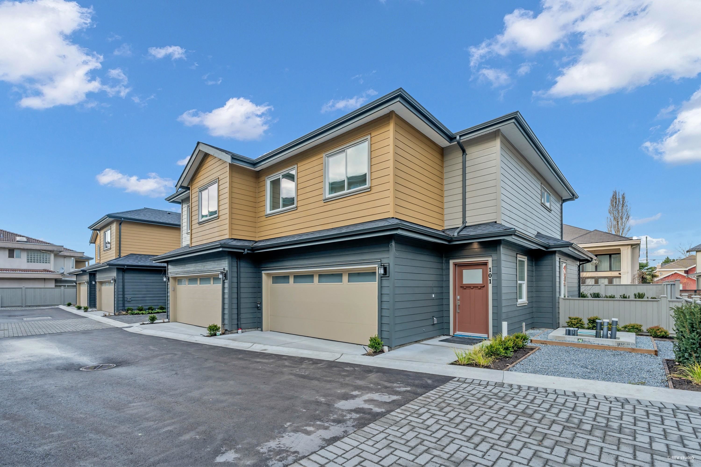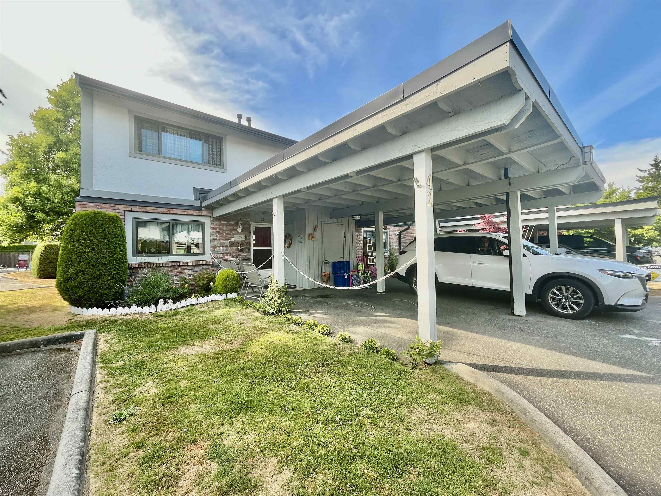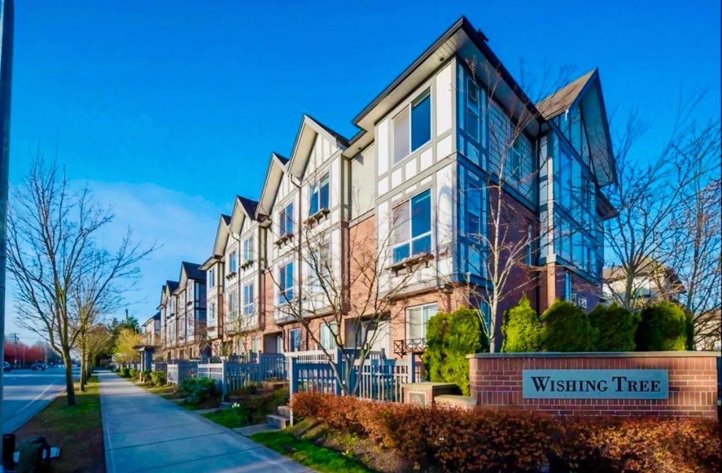Select your Favourite features
- Houseful
- BC
- Richmond
- McLennan South
- 9780 9780 General Currie Road #15
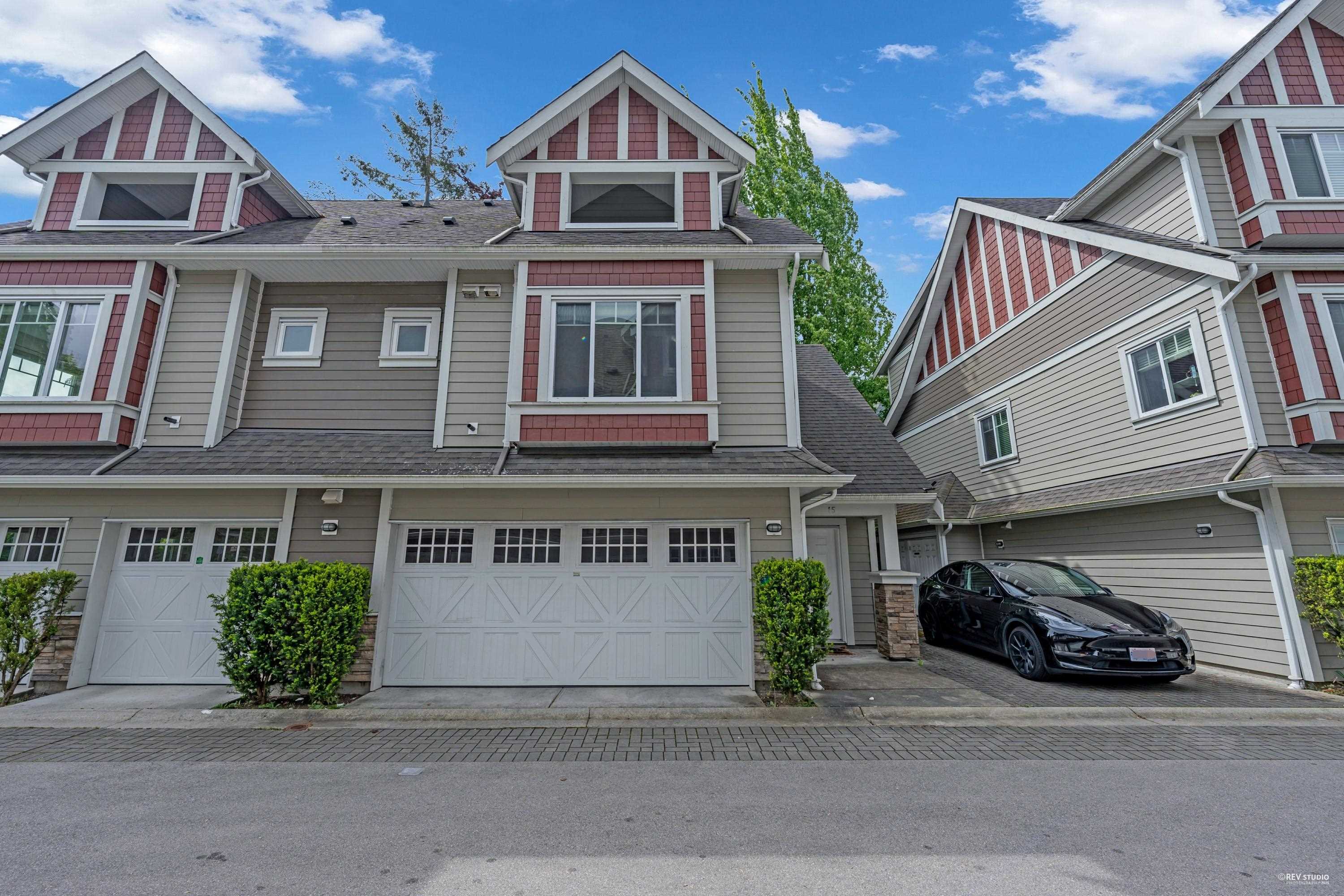
9780 9780 General Currie Road #15
For Sale
110 Days
$1,399,000 $21K
$1,377,777
3 beds
3 baths
1,871 Sqft
9780 9780 General Currie Road #15
For Sale
110 Days
$1,399,000 $21K
$1,377,777
3 beds
3 baths
1,871 Sqft
Highlights
Description
- Home value ($/Sqft)$736/Sqft
- Time on Houseful
- Property typeResidential
- Style3 storey
- Neighbourhood
- CommunityShopping Nearby
- Median school Score
- Year built2017
- Mortgage payment
The Largest Corner Unit in “Tigris Gardens” with Air Conditioning! Well maintained luxury townhouse offers 3 bedroom, 3 full bathrooms and one DEN with 1871 sqft living space in the centre of Richmond. Functional layout with spacious two master bedrooms and one good size bedrooms. Premium construction materials, elegant finishes, and stylish interiors are just a few aspects that distinguish Tigris Gardens from the others. The invitingly spacious and practical floorplans are designed with lifestyle in mind. Convenient living with steps to school, shopping center, and transportation. Schools: DeBeck Elementary & Palmer Secondary. MUST SEE! Open house will be canceled.
MLS®#R3025193 updated 2 days ago.
Houseful checked MLS® for data 2 days ago.
Home overview
Amenities / Utilities
- Heat source Forced air
- Sewer/ septic Public sewer, sanitary sewer
Exterior
- Construction materials
- Foundation
- Roof
- Fencing Fenced
- # parking spaces 2
- Parking desc
Interior
- # full baths 3
- # total bathrooms 3.0
- # of above grade bedrooms
- Appliances Washer/dryer, dishwasher, refrigerator, stove, microwave
Location
- Community Shopping nearby
- Area Bc
- Subdivision
- View No
- Water source Public
- Zoning description Cd
- Directions 4816cbed746a99bc6342e387a9722efc
Overview
- Basement information None
- Building size 1871.0
- Mls® # R3025193
- Property sub type Townhouse
- Status Active
- Tax year 2024
Rooms Information
metric
- Bedroom 5.156m X 4.166m
- Foyer 2.718m X 2.057m
- Walk-in closet 1.245m X 1.499m
- Den 2.362m X 2.489m
Level: Above - Primary bedroom 5.385m X 3.454m
Level: Above - Living room 3.023m X 5.512m
Level: Main - Dining room 2.718m X 2.87m
Level: Main - Flex room 2.337m X 2.972m
Level: Main - Bedroom 2.794m X 3.886m
Level: Main - Kitchen 2.718m X 2.845m
Level: Main
SOA_HOUSEKEEPING_ATTRS
- Listing type identifier Idx

Lock your rate with RBC pre-approval
Mortgage rate is for illustrative purposes only. Please check RBC.com/mortgages for the current mortgage rates
$-3,674
/ Month25 Years fixed, 20% down payment, % interest
$
$
$
%
$
%

Schedule a viewing
No obligation or purchase necessary, cancel at any time
Nearby Homes
Real estate & homes for sale nearby

