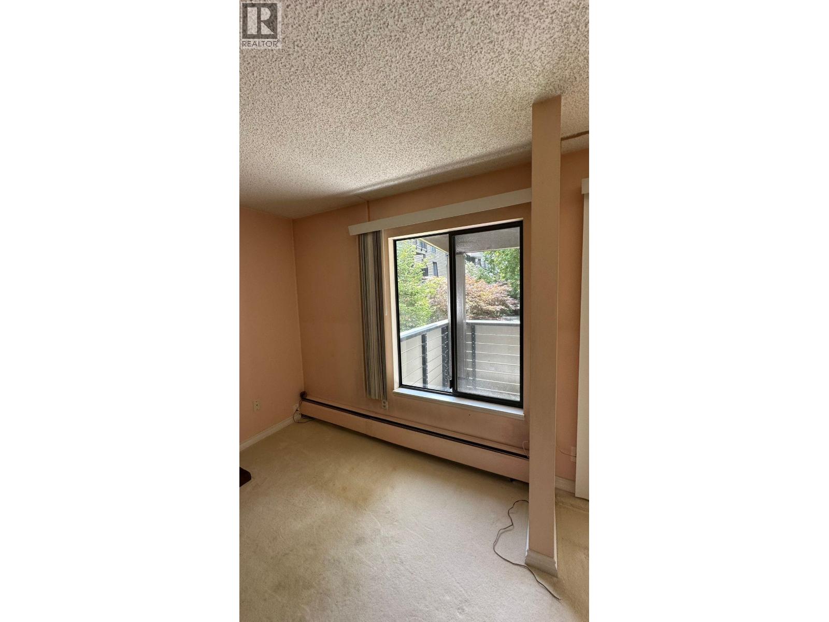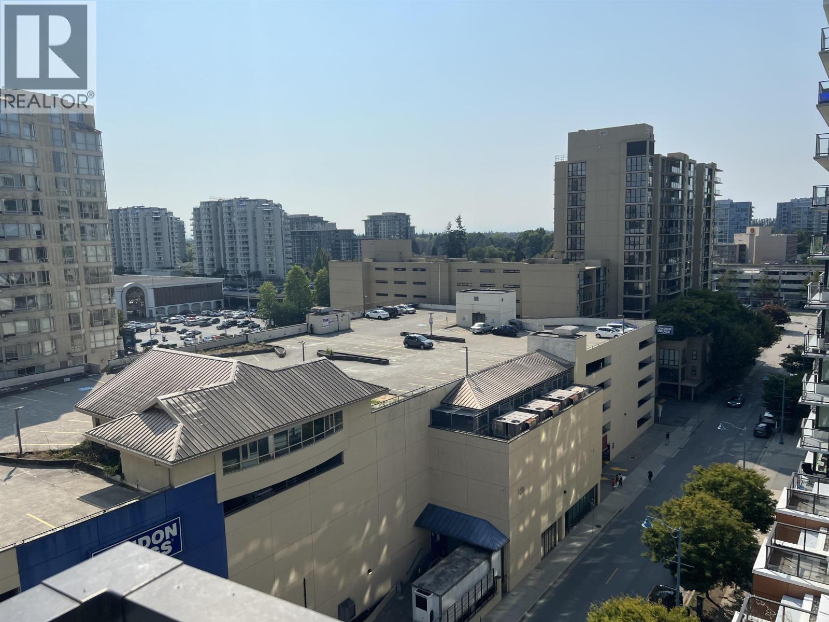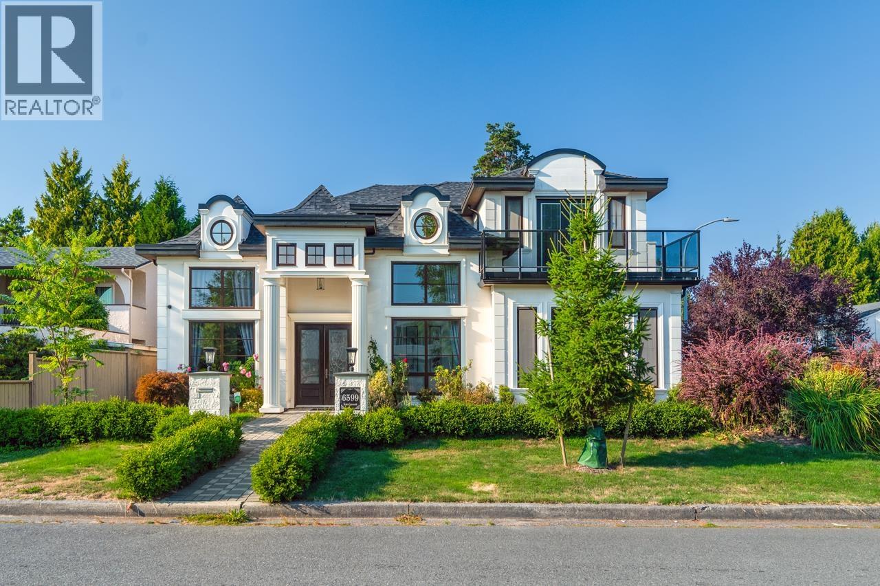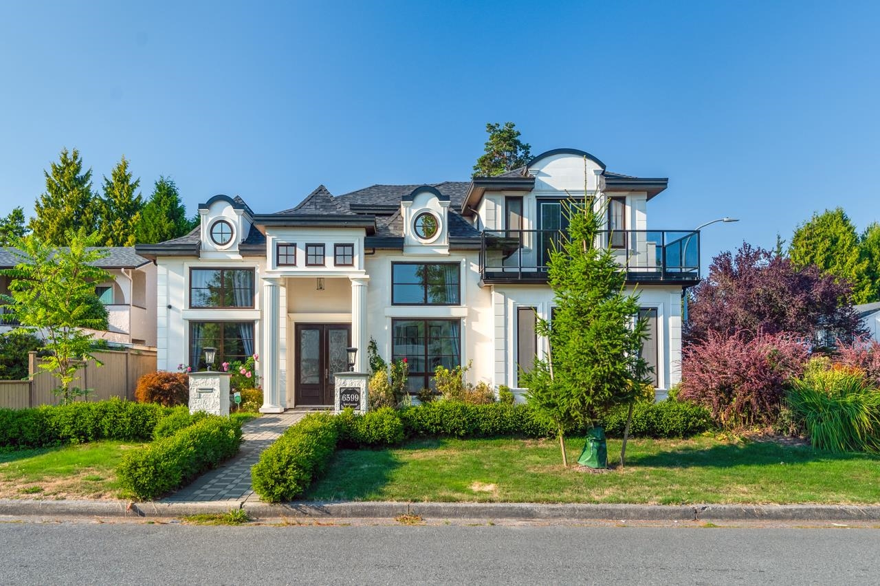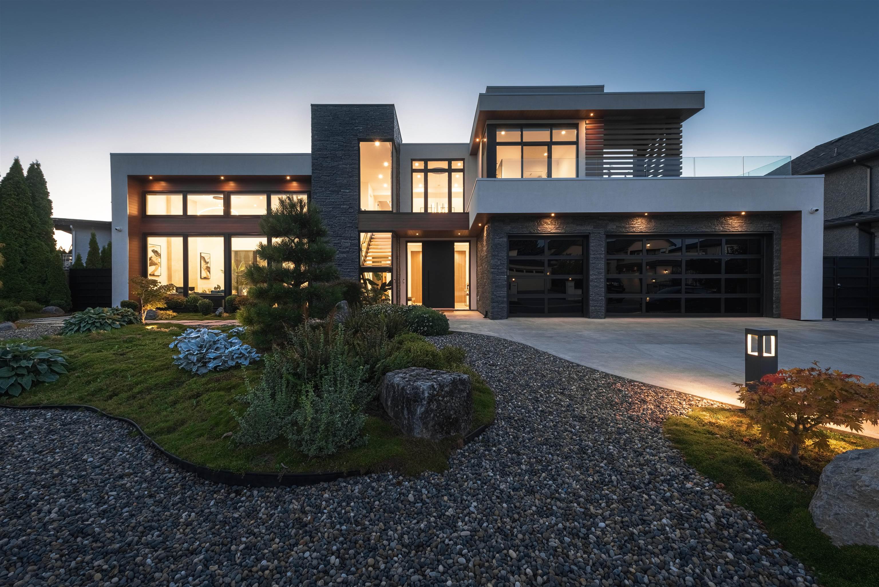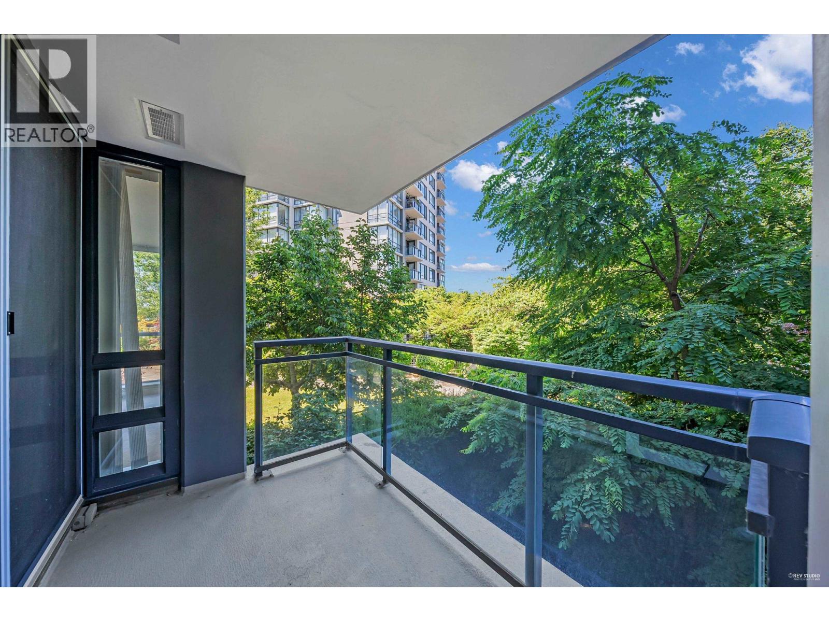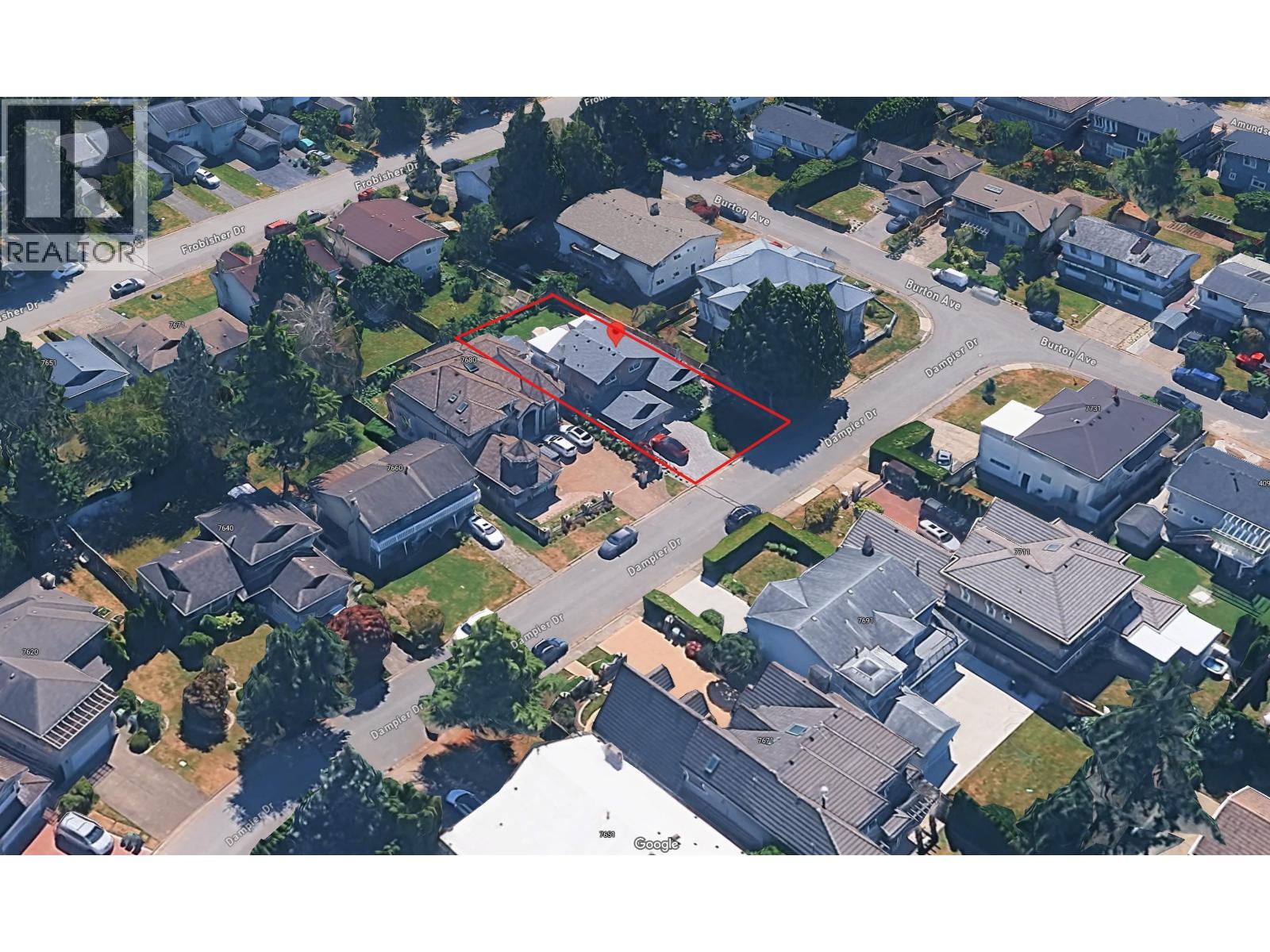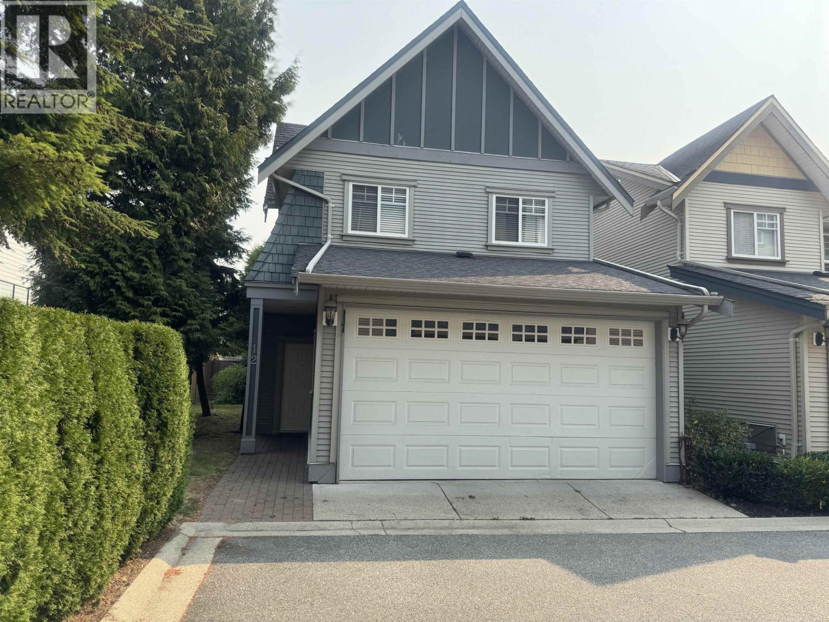Select your Favourite features
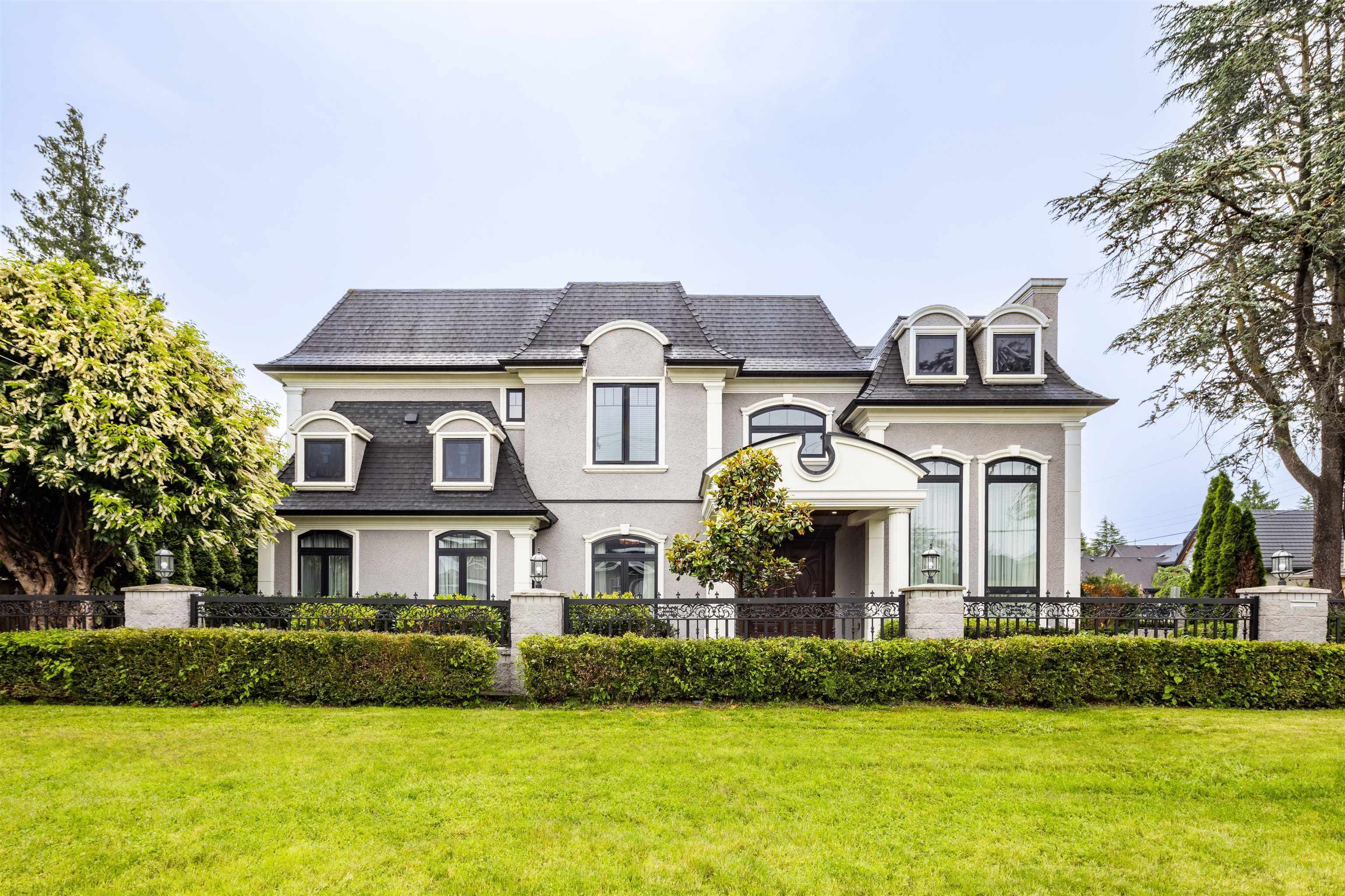
Highlights
Description
- Home value ($/Sqft)$848/Sqft
- Time on Houseful
- Property typeResidential
- Neighbourhood
- Median school Score
- Year built2015
- Mortgage payment
Luxurious custom-built residence in a serene gated estate in the sought-after Saunders neighborhood. This 3,757 sqft home sits on an 8,388 sqft lot with excellent layout. It features a gourmet kitchen with a wok kitchen and high-end stainless steel appliances. The home offers 5 bedrooms, each with an ensuite, and 4 with walk-in closets. The grand entrance showcases marble-like porcelain tiles and engineered flooring, with elegant crystal chandeliers. Additional amenities include a specious media room, granite countertops, HRV system, central air conditioning, built-in vacuum, security system, radiant heating, garden sprinkler, and a 3-car garage & a rooftop deck. Conveniently located near schools, this residence blends luxury and practicality. Open house on (Sat) May 17th from 2-4pm.
MLS®#R2982186 updated 3 months ago.
Houseful checked MLS® for data 3 months ago.
Home overview
Amenities / Utilities
- Heat source Radiant
- Sewer/ septic Public sewer, sanitary sewer, storm sewer
Exterior
- Construction materials
- Foundation
- Roof
- # parking spaces 7
- Parking desc
Interior
- # full baths 5
- # half baths 1
- # total bathrooms 6.0
- # of above grade bedrooms
- Appliances Washer/dryer, dishwasher, refrigerator, stove, microwave
Location
- Area Bc
- Water source Public
- Zoning description Rs1e
- Directions 39e9a340f07e96b14cdc154433a7780e
Lot/ Land Details
- Lot dimensions 8388.0
Overview
- Lot size (acres) 0.19
- Basement information None
- Building size 3761.0
- Mls® # R2982186
- Property sub type Single family residence
- Status Active
- Tax year 2024
Rooms Information
metric
- Bedroom 3.785m X 4.089m
Level: Above - Primary bedroom 4.318m X 4.724m
Level: Above - Bedroom 3.505m X 3.683m
Level: Above - Bedroom 3.505m X 3.886m
Level: Above - Dining room 3.886m X 3.556m
Level: Main - Wok kitchen 4.318m X 1.549m
Level: Main - Foyer 6.985m X 3.556m
Level: Main - Office 3.708m X 3.937m
Level: Main - Kitchen 4.318m X 2.921m
Level: Main - Family room 5.512m X 6.02m
Level: Main - Nook 5.232m X 3.378m
Level: Main - Bedroom 3.099m X 3.683m
Level: Main - Media room 3.708m X 5.715m
Level: Main - Living room 4.191m X 3.988m
Level: Main
SOA_HOUSEKEEPING_ATTRS
- Listing type identifier Idx

Lock your rate with RBC pre-approval
Mortgage rate is for illustrative purposes only. Please check RBC.com/mortgages for the current mortgage rates
$-8,507
/ Month25 Years fixed, 20% down payment, % interest
$
$
$
%
$
%

Schedule a viewing
No obligation or purchase necessary, cancel at any time
Nearby Homes
Real estate & homes for sale nearby



