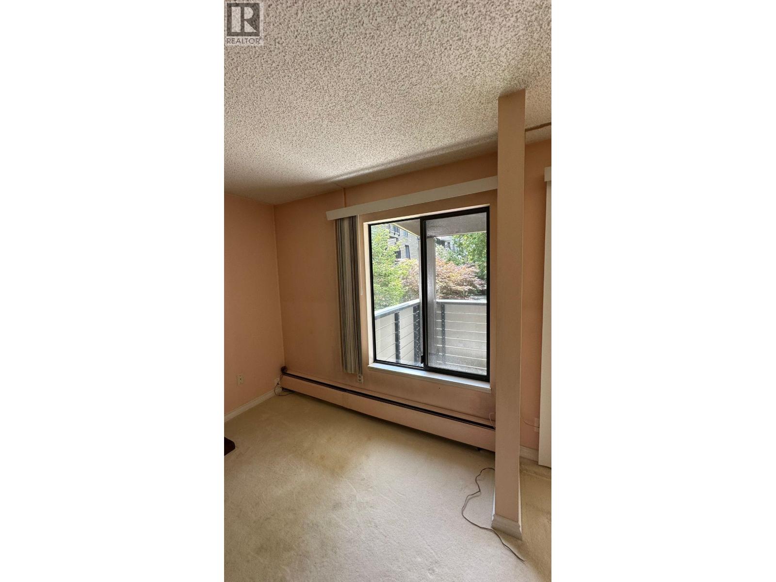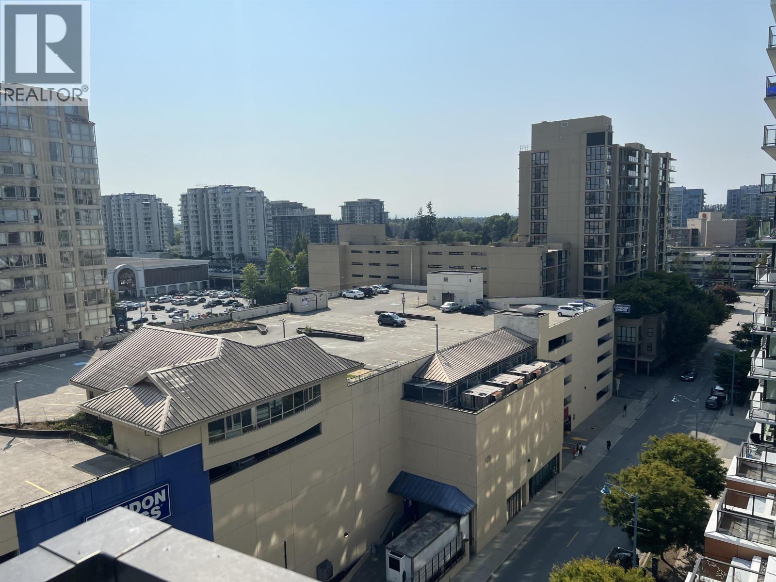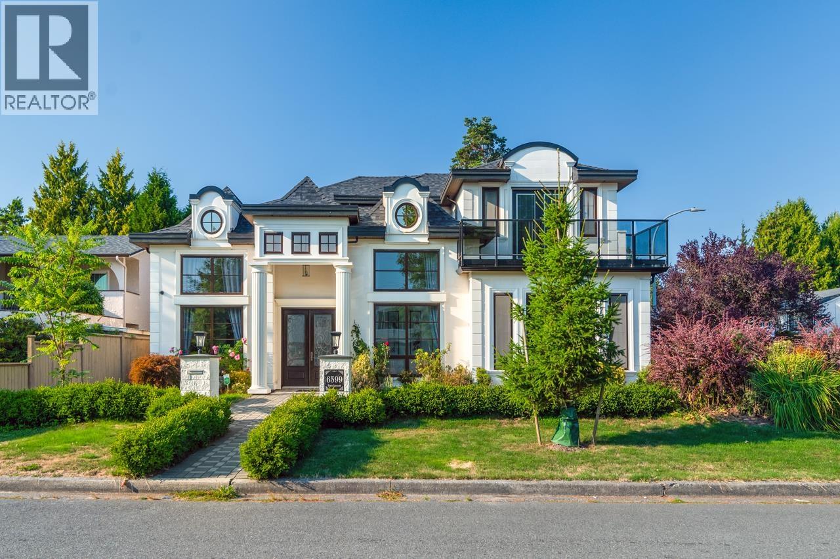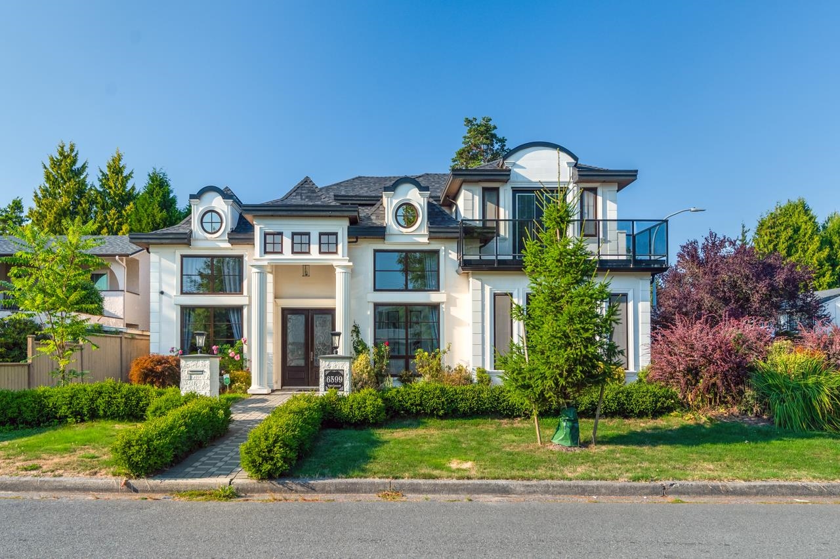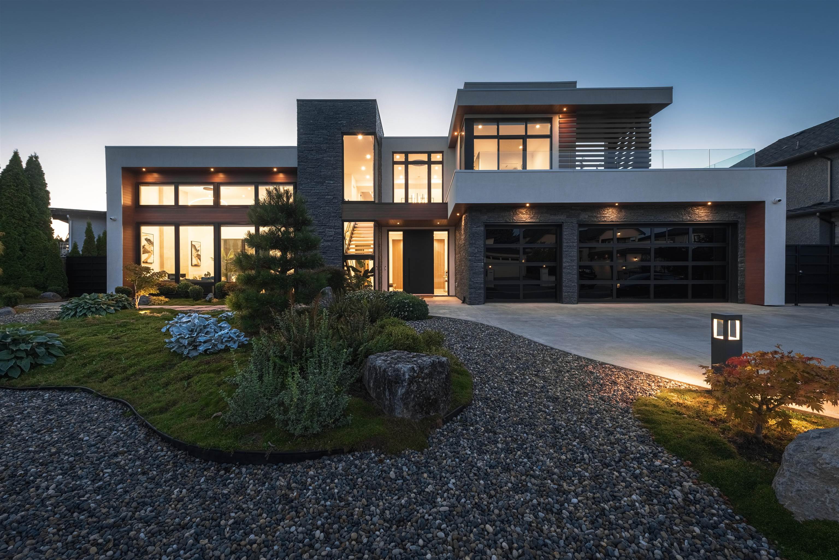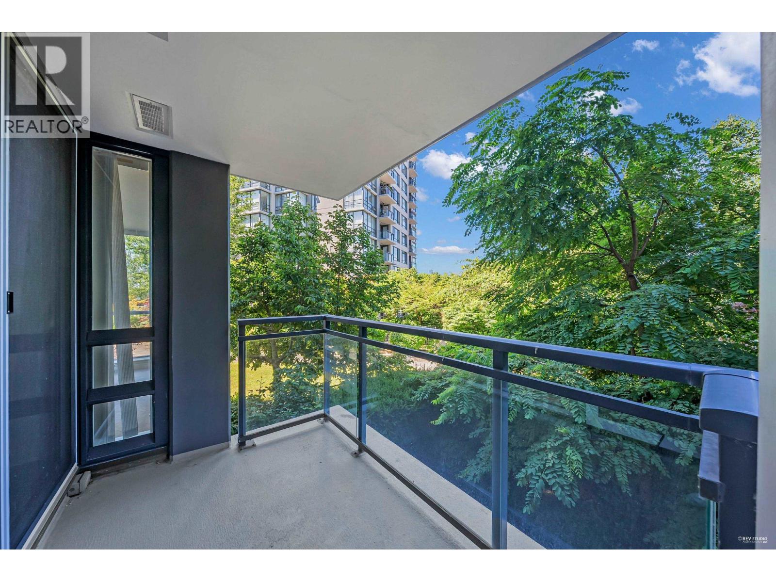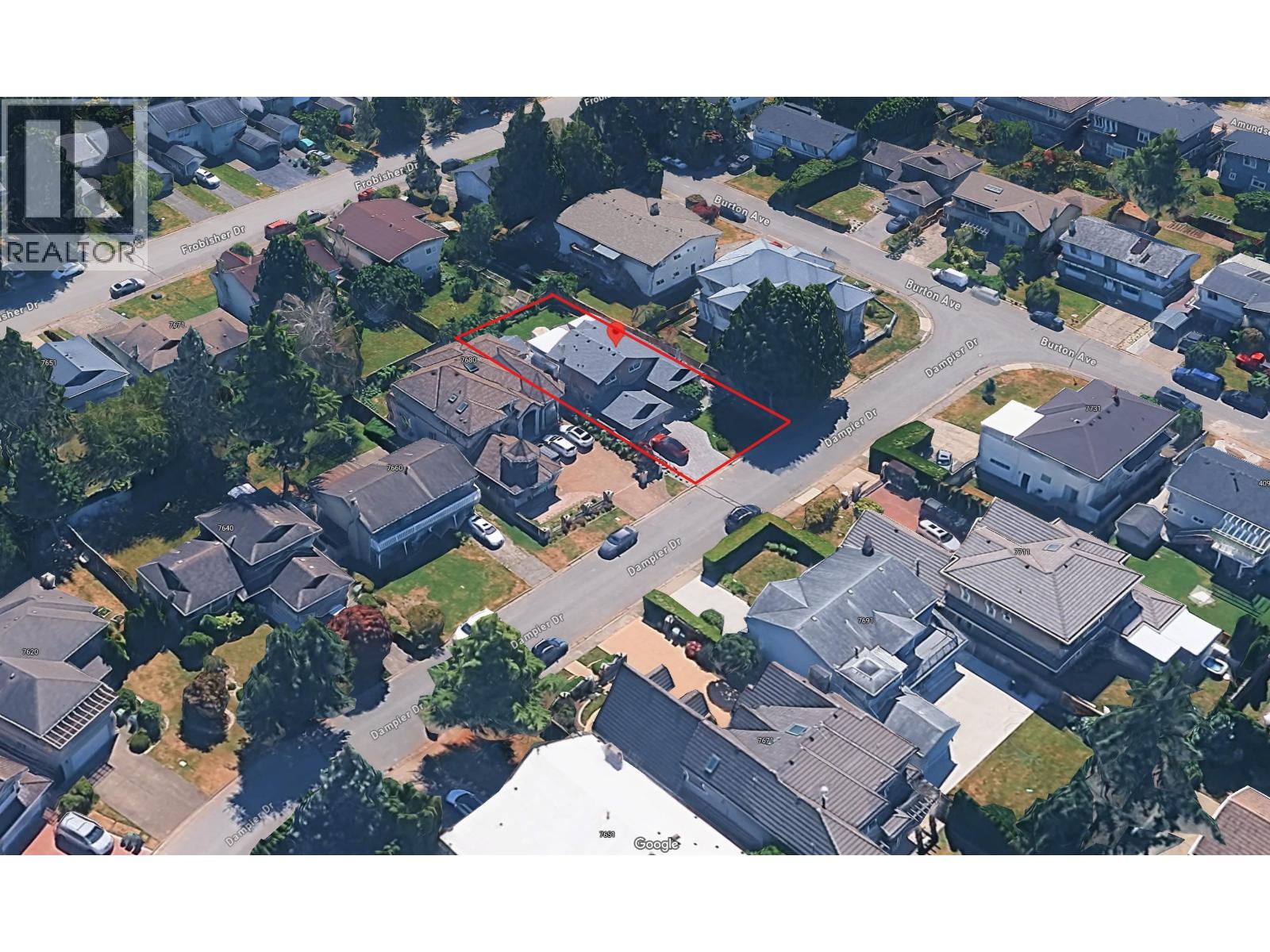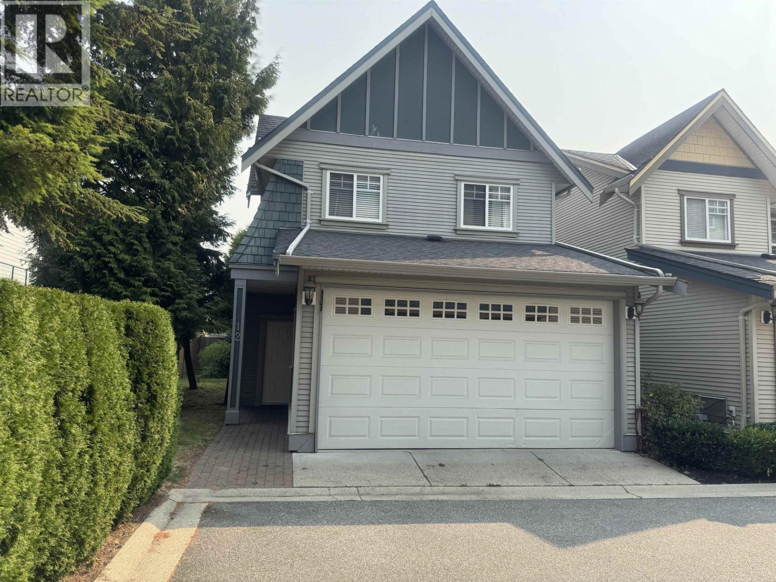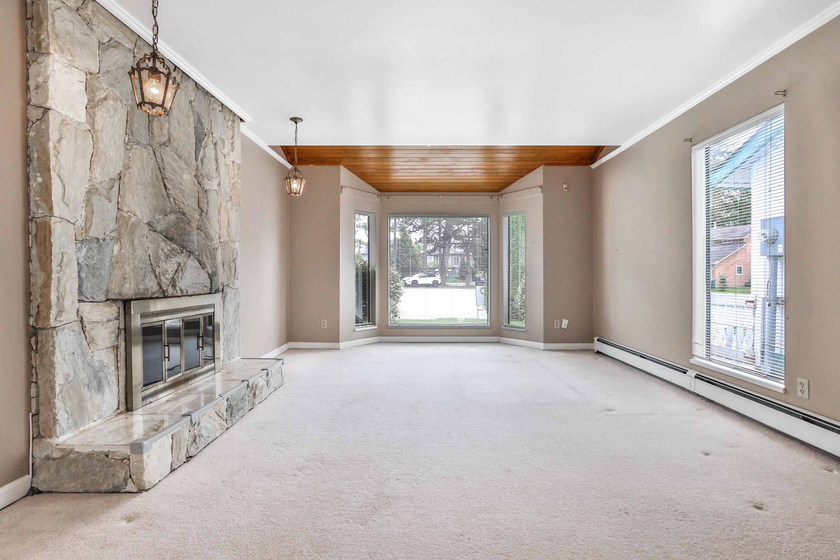
Highlights
Description
- Home value ($/Sqft)$675/Sqft
- Time on Houseful
- Property typeResidential
- Neighbourhood
- CommunityShopping Nearby
- Median school Score
- Year built1978
- Mortgage payment
Hard to find 4 BR plan with 2 full Baths Up! Excellent layout! Enter the spacious Foyer from the front entrance or the attached single garage. Large Living Room / Dining Room combo w/ front bay window, & wood-burning fireplace. The Kitchen features oak cabinetry, a lovely garden window & a Nook for casual eating. 2 sets of glass sliding doors (one from the Nook, one from the Family Room) to the big, fenced back yard. 2 piece Powder Room plus a Laundry closet finish off the Main. Upstairs, the Primary Bedroom boasts a walk-in closet & full Ensuite Bathroom. 3 more Bedrooms & another full Bathroom provide wonderful accommodation for a growing family. Exterior upgrading required. Solid Woodwards location, close to Broadmoor Village & Richlea Square for all your local shops & services.
Home overview
- Heat source Baseboard, hot water, natural gas
- Sewer/ septic Public sewer, sanitary sewer, storm sewer
- Construction materials
- Foundation
- Roof
- Fencing Fenced
- # parking spaces 1
- Parking desc
- # full baths 2
- # half baths 1
- # total bathrooms 3.0
- # of above grade bedrooms
- Appliances Washer/dryer, refrigerator, stove
- Community Shopping nearby
- Area Bc
- Subdivision
- Water source Public
- Zoning description Rs1/b
- Lot dimensions 4382.0
- Lot size (acres) 0.1
- Basement information None
- Building size 1924.0
- Mls® # R3028510
- Property sub type Single family residence
- Status Active
- Virtual tour
- Tax year 2025
- Primary bedroom 4.801m X 3.734m
Level: Above - Bedroom 3.175m X 4.013m
Level: Above - Walk-in closet 2.108m X 1.803m
Level: Above - Bedroom 2.591m X 3.607m
Level: Above - Bedroom 3.15m X 3.607m
Level: Above - Living room 5.69m X 4.013m
Level: Main - Foyer 2.794m X 1.829m
Level: Main - Family room 3.124m X 4.75m
Level: Main - Nook 3.124m X 2.54m
Level: Main - Dining room 3.607m X 2.946m
Level: Main - Kitchen 3.124m X 2.718m
Level: Main
- Listing type identifier Idx

$-3,461
/ Month



