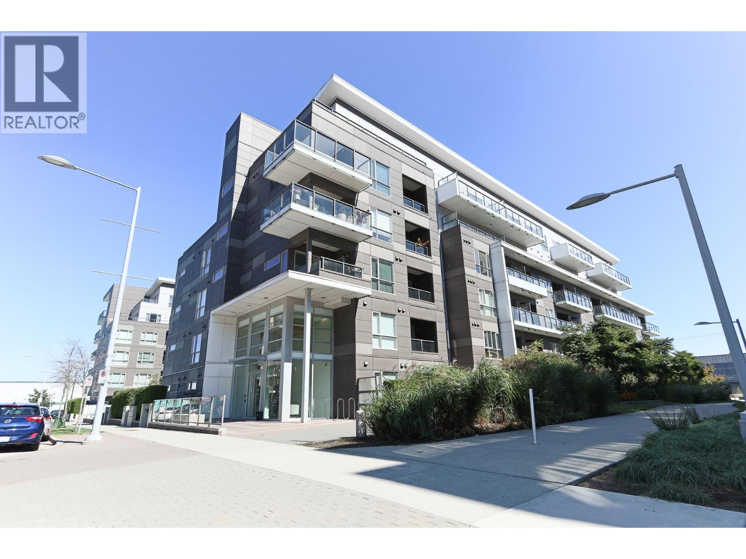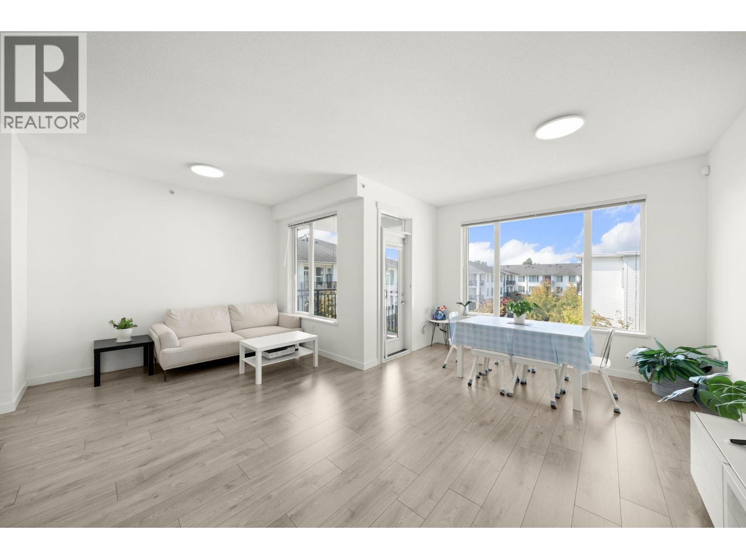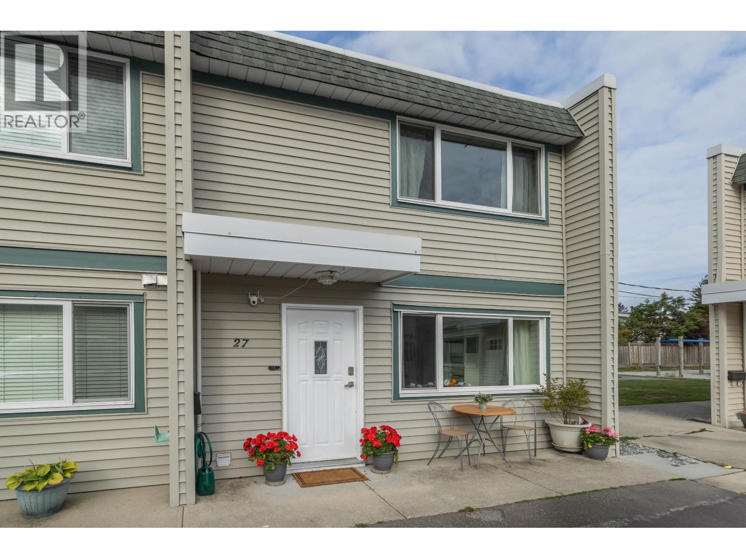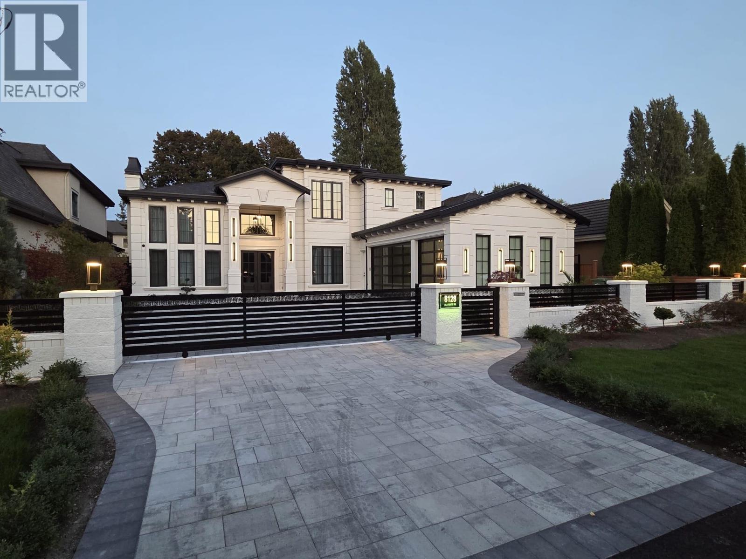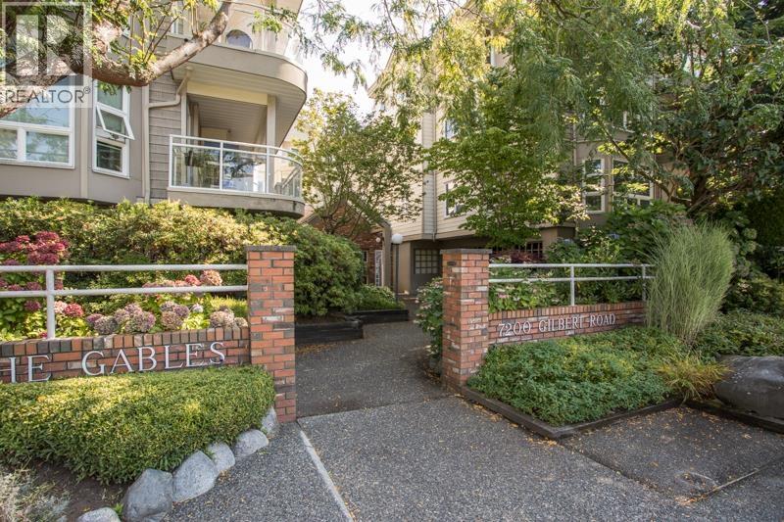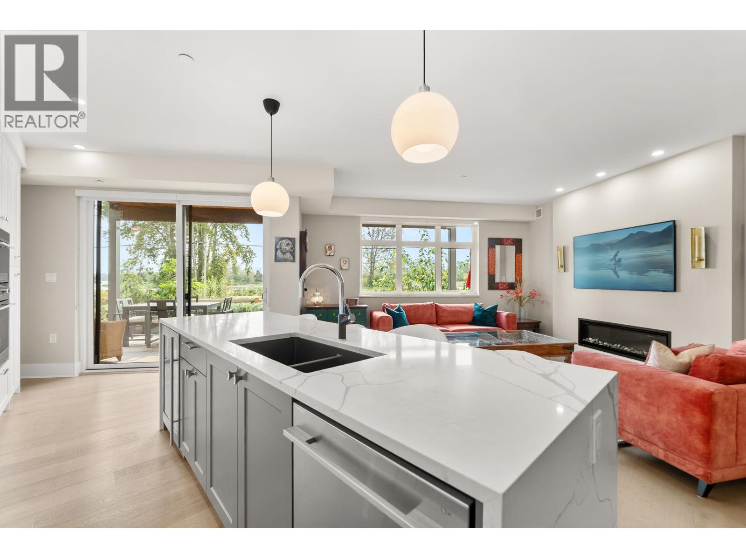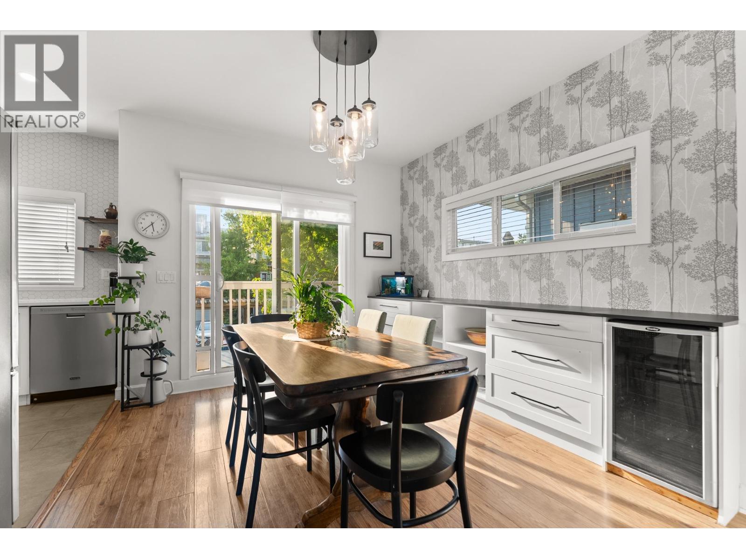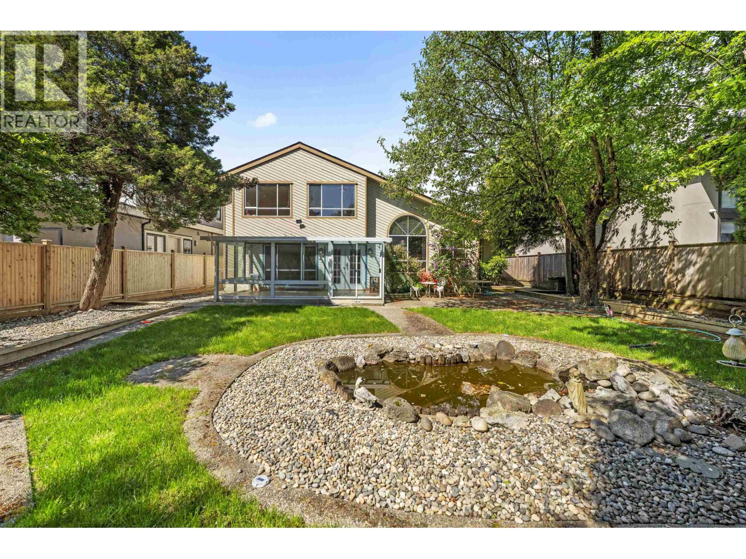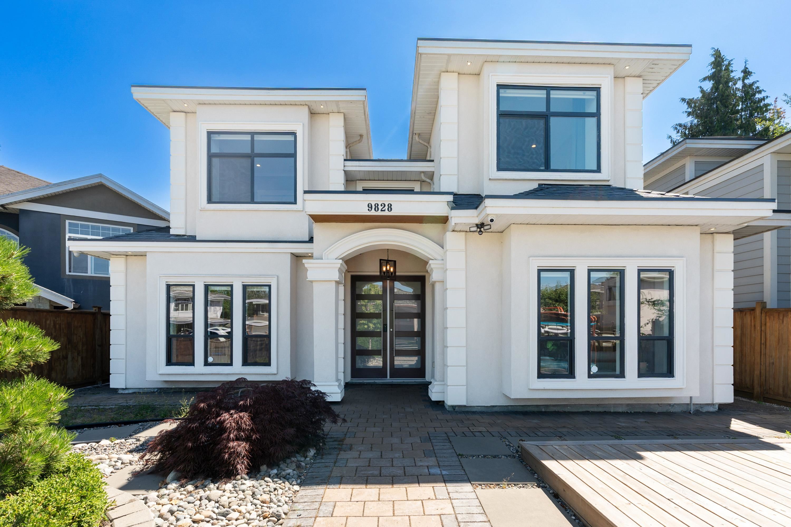
Highlights
Description
- Home value ($/Sqft)$854/Sqft
- Time on Houseful
- Property typeResidential
- Neighbourhood
- CommunityShopping Nearby
- Median school Score
- Year built2017
- Mortgage payment
The perfect family home in Richmond’s desirable Ironwood neighbourhood! This spacious 5 bed 4.5 bath home offers 2,750 sqft of functional living space. Thoughtfully designed with a bright open-concept layout, high ceilings, large windows, & a modern kitchen with a wok kitchen. The upper level features 4 generous sized bedrooms, including a luxurious primary with spa-like ensuite & walk-in closet. Comfort year-round with in-floor radiant heating, A/C, & HRV. The home includes a full laundry room with ample storage. 1-bedroom suite offers flexibility for extended family or rental income. Attached 2-car garage with rear lane access and an automatic gate for added privacy and security. Just minutes to Ironwood Plaza, parks, schools and HWY 99. OPEN HOUSE: Saturday September 13th 2-4pm
Home overview
- Heat source Natural gas, radiant
- Sewer/ septic Public sewer, sanitary sewer, storm sewer
- Construction materials
- Foundation
- Roof
- # parking spaces 2
- Parking desc
- # full baths 4
- # half baths 1
- # total bathrooms 5.0
- # of above grade bedrooms
- Community Shopping nearby
- Area Bc
- Water source Public
- Zoning description Rsm/s
- Lot dimensions 5008.0
- Lot size (acres) 0.11
- Basement information None
- Building size 2749.0
- Mls® # R3044945
- Property sub type Single family residence
- Status Active
- Virtual tour
- Tax year 2025
- Bedroom 3.277m X 3.099m
Level: Above - Walk-in closet 1.499m X 2.235m
Level: Above - Primary bedroom 4.369m X 5.283m
Level: Above - Bedroom 3.023m X 3.15m
Level: Above - Bedroom 3.15m X 3.15m
Level: Above - Wok kitchen 2.743m X 1.753m
Level: Main - Dining room 3.302m X 4.191m
Level: Main - Kitchen 2.565m X 4.394m
Level: Main - Laundry 2.489m X 1.803m
Level: Main - Kitchen 3.15m X 5.309m
Level: Main - Family room 5.207m X 5.309m
Level: Main - Foyer 8.509m X 2.413m
Level: Main - Living room 3.708m X 4.191m
Level: Main - Living room 3.48m X 4.394m
Level: Main - Bedroom 3.023m X 3.556m
Level: Main
- Listing type identifier Idx

$-6,264
/ Month

