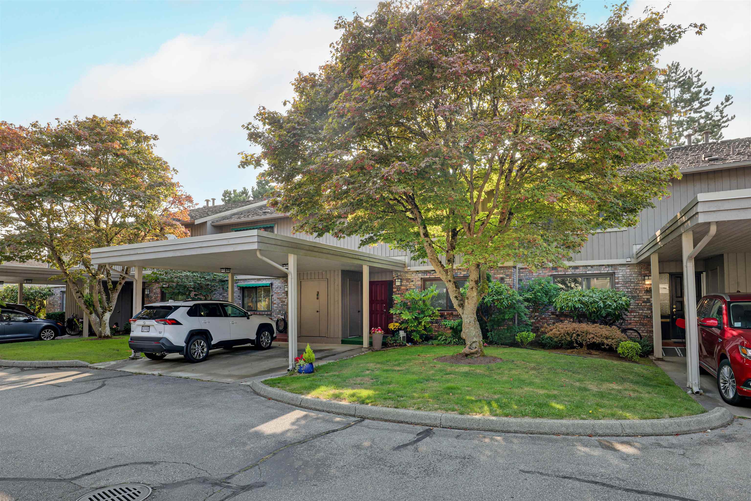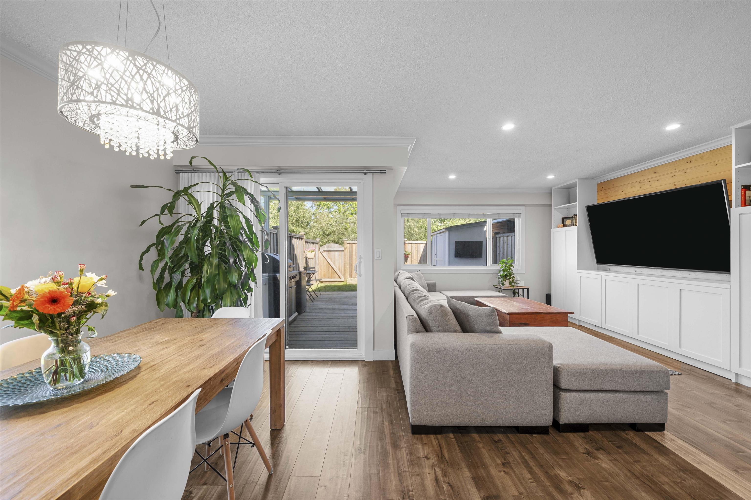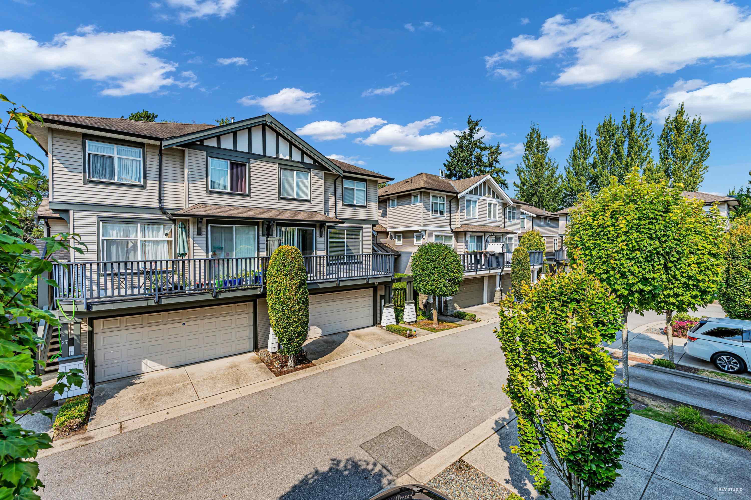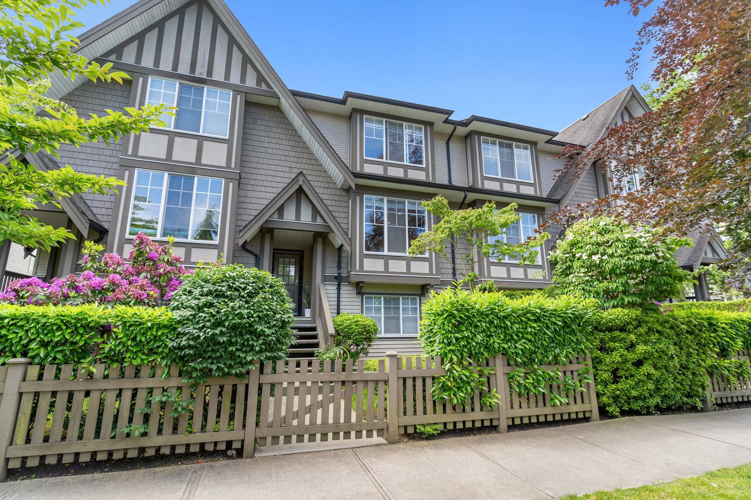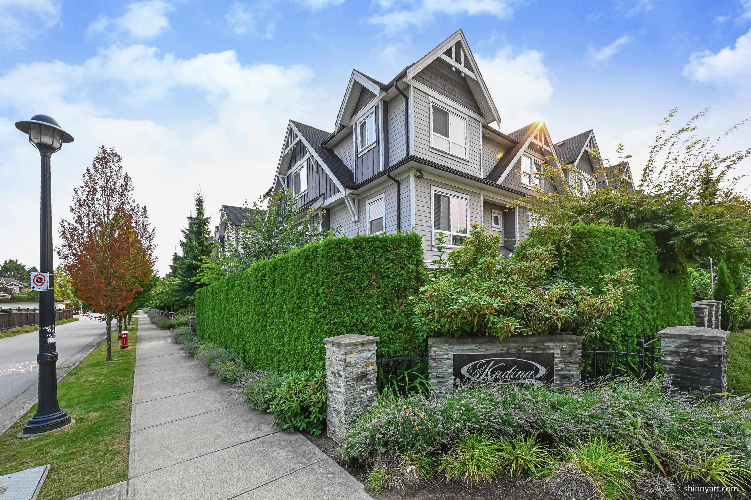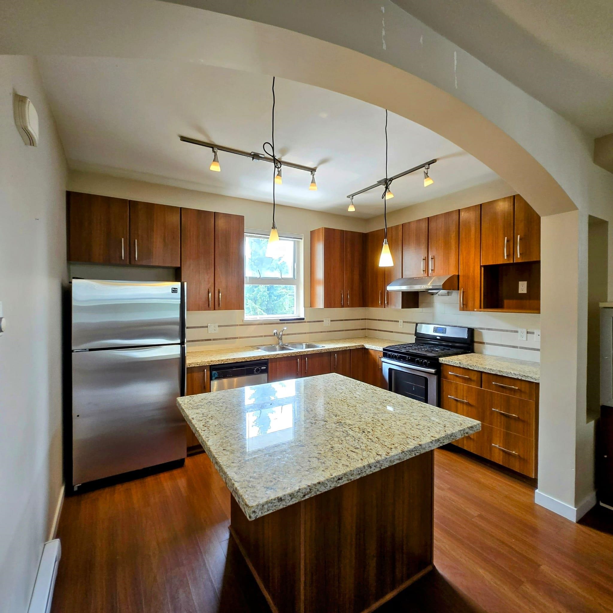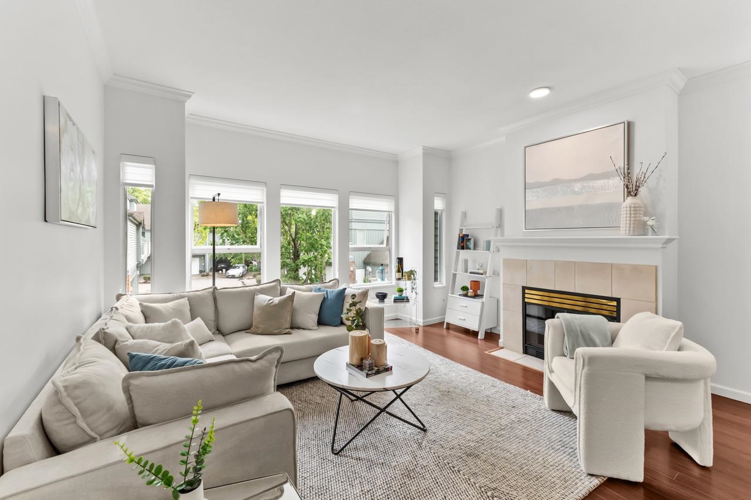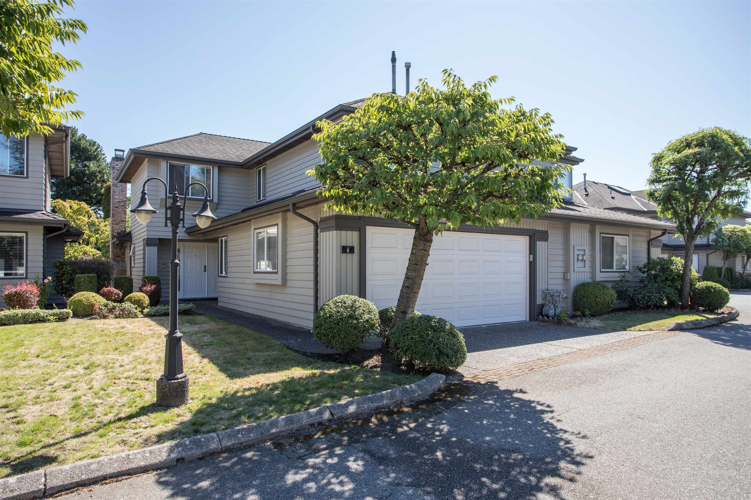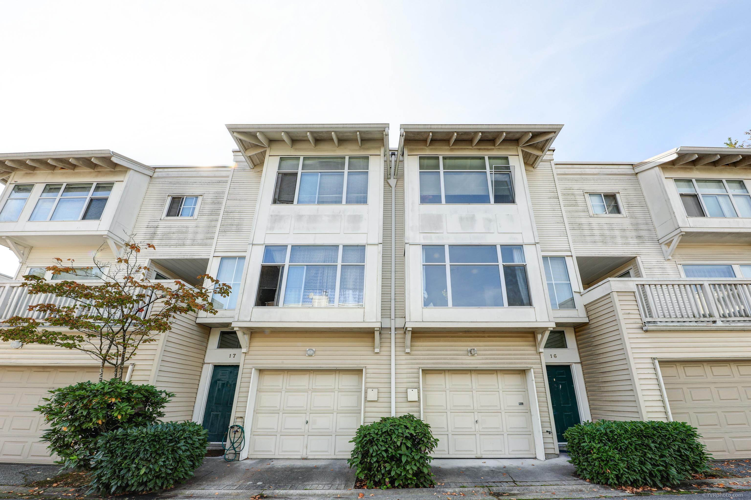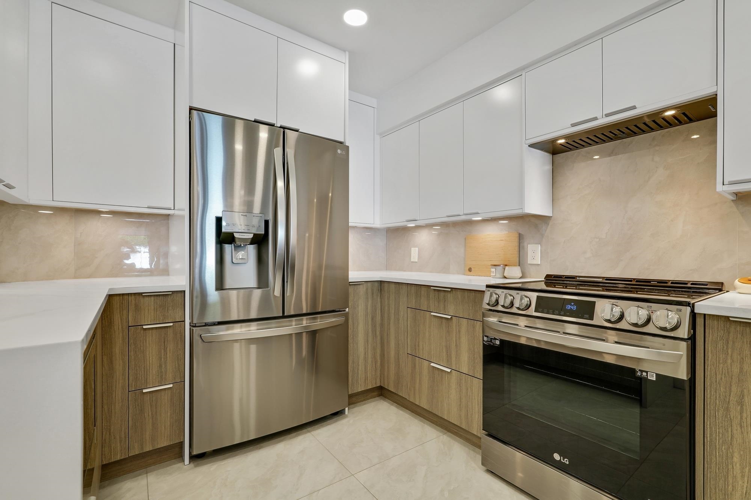- Houseful
- BC
- Richmond
- Garden City
- 9893 Francis Road #unit 8
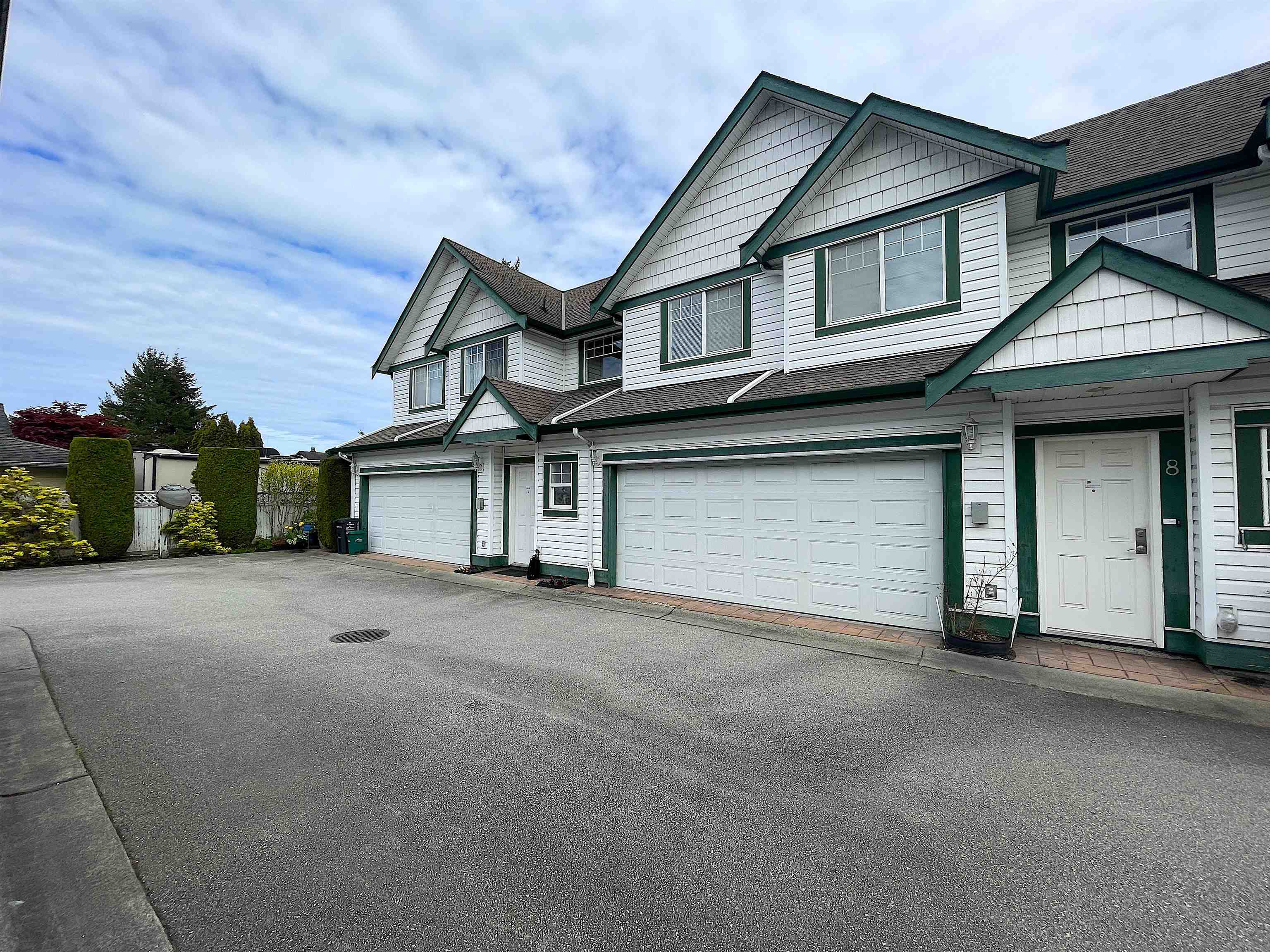
Highlights
Description
- Home value ($/Sqft)$753/Sqft
- Time on Houseful
- Property typeResidential
- Neighbourhood
- Median school Score
- Year built2001
- Mortgage payment
Exclusive Opportunity! This spacious two-level, three-bed, three-bath townhouse with a double side-by-side garage beckons condo up-sizers and visionaries alike. Nestled in Richmond’s sought-after Garden City neighbourhood, it’s mere steps to McNair Secondary, Debeck Elementary, Dolphin Park, diverse shops, eateries and transit options. Soaring 17-ft ceilings greet you upon entry, offering dramatic flair and renovation potential. The main floor features durable laminate flooring, a gas fireplace, and efficient radiant in-floor heating. A north-facing backyard awaits summer BBQs and morning sun. Sold as-is, where-is—bring your TLC ideas and unveil its true brilliance. Visitor and street parking are included. Schedule your private showing
MLS®#R3021100 updated 1 month ago.
Houseful checked MLS® for data 1 month ago.
Home overview
Amenities / Utilities
- Heat source Baseboard, hot water, radiant
- Sewer/ septic Public sewer, storm sewer
Exterior
- # total stories 2.0
- Construction materials
- Foundation
- Roof
- Fencing Fenced
- # parking spaces 2
- Parking desc
Interior
- # full baths 2
- # half baths 1
- # total bathrooms 3.0
- # of above grade bedrooms
- Appliances Washer/dryer, dishwasher, refrigerator, stove
Location
- Area Bc
- Subdivision
- View No
- Water source Public
- Zoning description Rtl1
Overview
- Basement information None
- Building size 1247.0
- Mls® # R3021100
- Property sub type Townhouse
- Status Active
- Tax year 2025
Rooms Information
metric
- Walk-in closet 1.499m X 1.499m
Level: Above - Primary bedroom 3.632m X 4.191m
Level: Above - Bedroom 2.616m X 3.251m
Level: Above - Bedroom 2.413m X 2.896m
Level: Above - Storage 1.118m X 1.397m
Level: Main - Foyer 1.397m X 5.588m
Level: Main - Living room 3.632m X 3.632m
Level: Main - Eating area 2.87m X 3.15m
Level: Main - Dining room 2.159m X 2.819m
Level: Main - Kitchen 2.54m X 2.896m
Level: Main
SOA_HOUSEKEEPING_ATTRS
- Listing type identifier Idx

Lock your rate with RBC pre-approval
Mortgage rate is for illustrative purposes only. Please check RBC.com/mortgages for the current mortgage rates
$-2,503
/ Month25 Years fixed, 20% down payment, % interest
$
$
$
%
$
%

Schedule a viewing
No obligation or purchase necessary, cancel at any time
Nearby Homes
Real estate & homes for sale nearby

