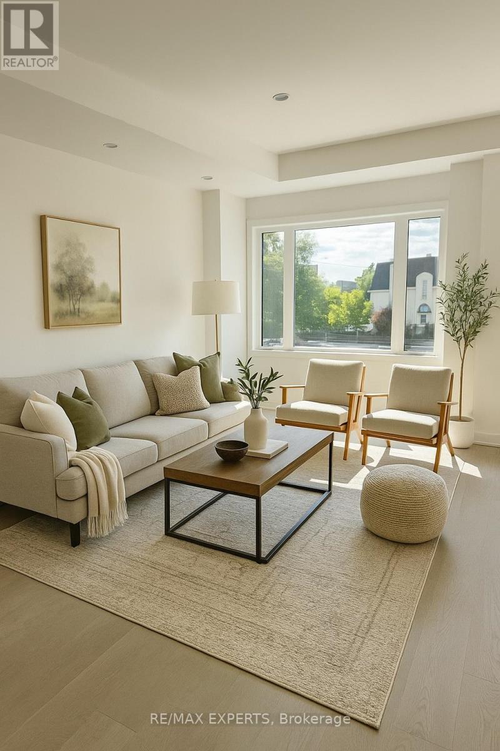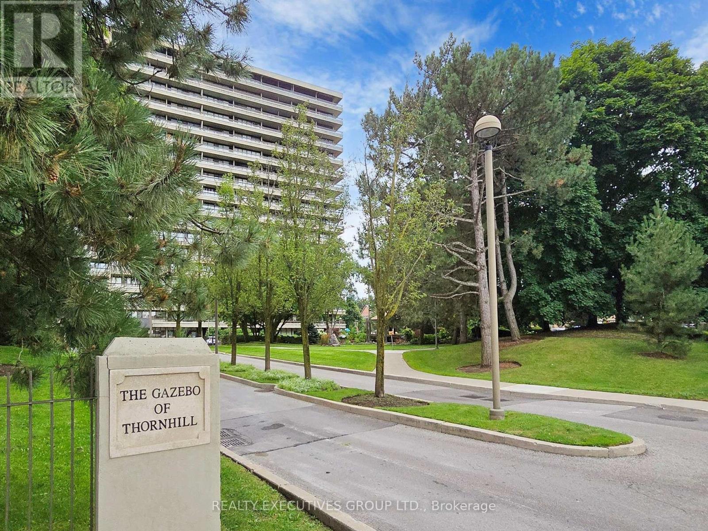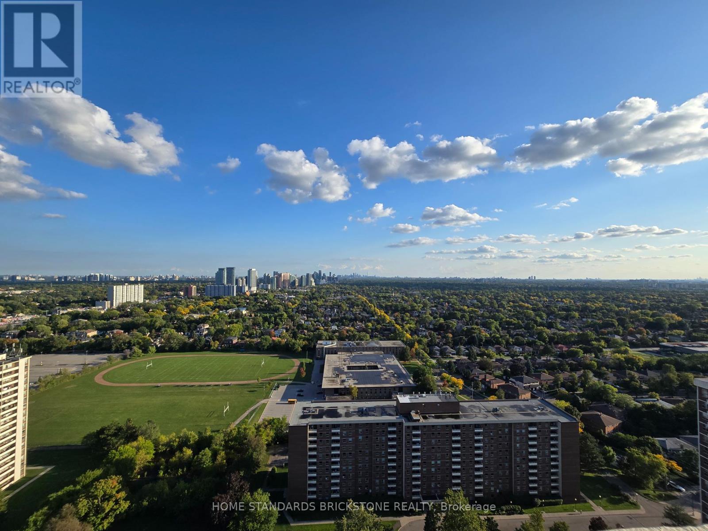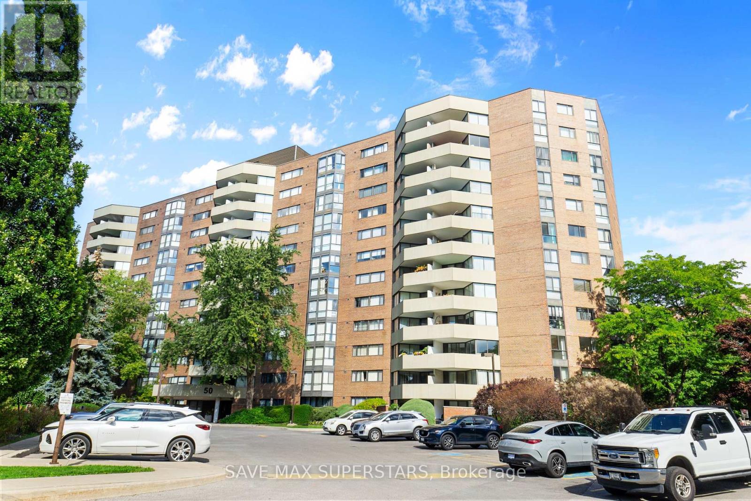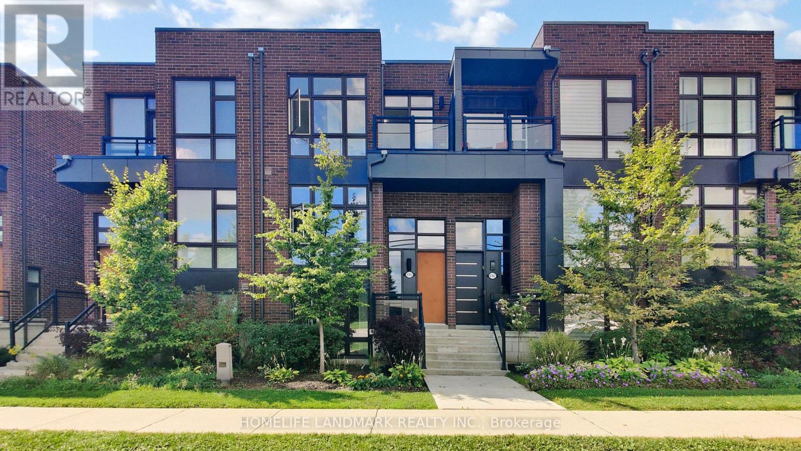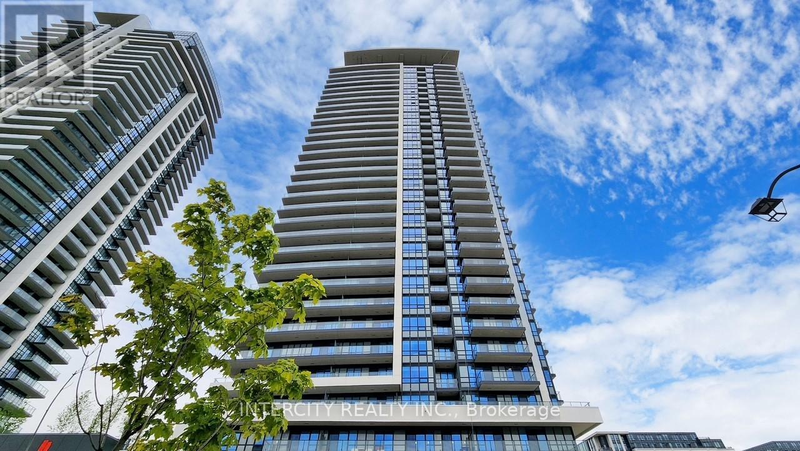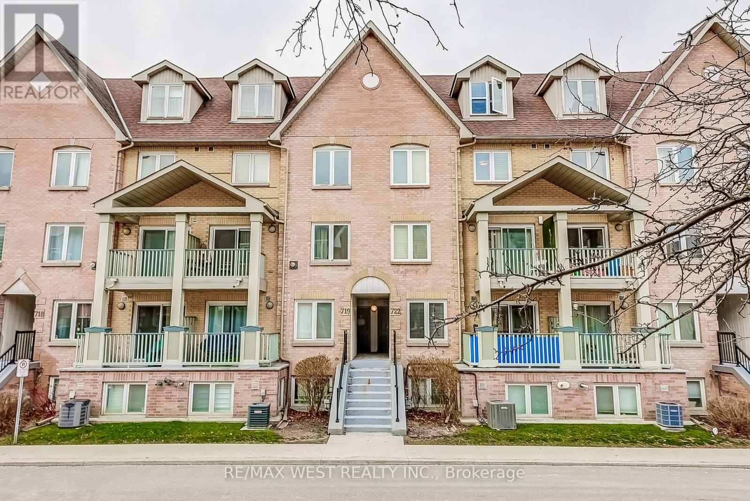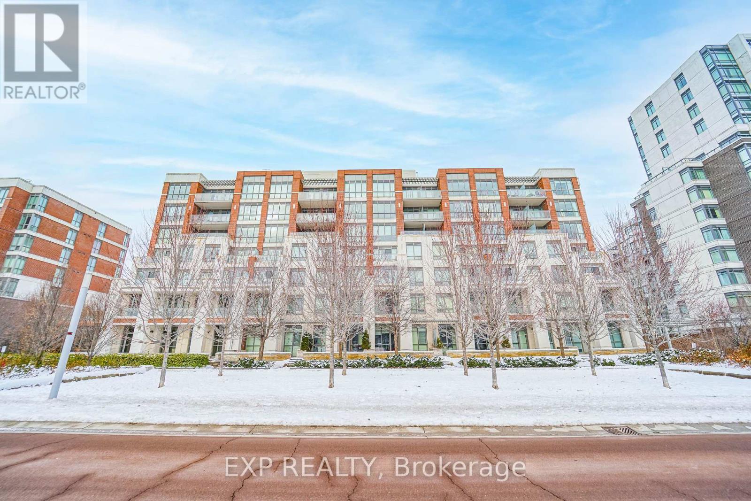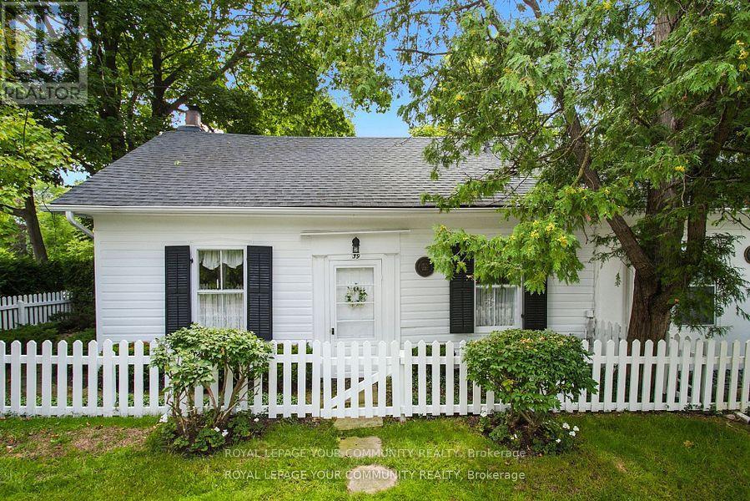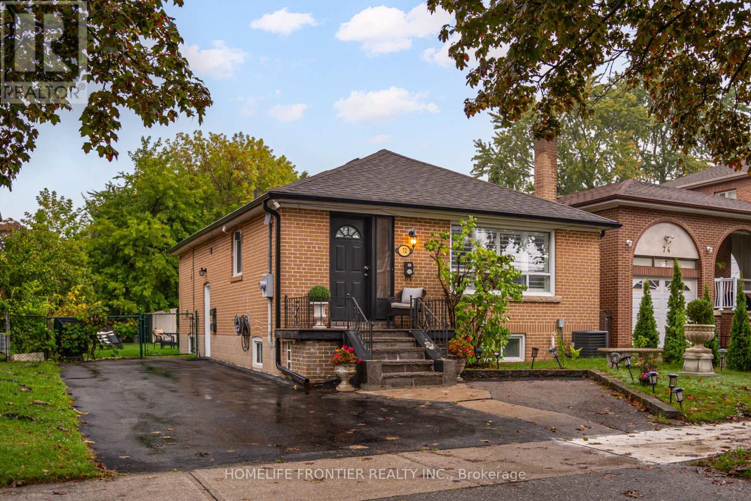- Houseful
- ON
- Richmond Hill Doncrest
- Doncrest
- 115 Valleymede Dr
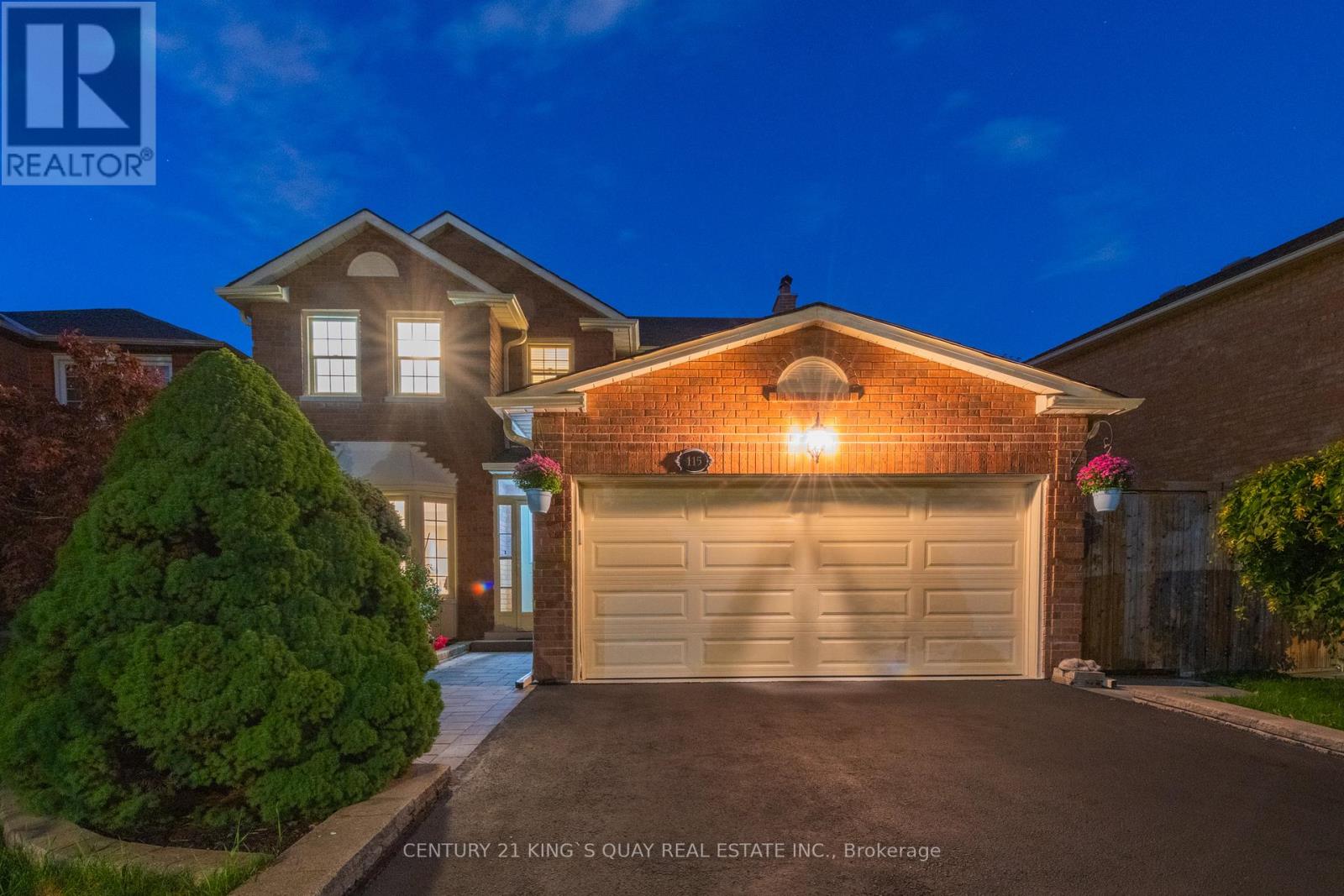
Highlights
Description
- Time on Housefulnew 3 hours
- Property typeSingle family
- Neighbourhood
- Median school Score
- Mortgage payment
Welcome to This Well Maintained 4-Bedroom Detached Home in the Heart of Richmond Hill Where A Mature Community Meets Vibrant Life Styles. Tasteful Landscaping at Front & Back Provides Both Greenery and Privacy, Fully Fenced & Interlocked Backyard & Walkway. Freshly Painted and Professionally Cleaned. Many Upgrades Have Been Done, Stainless Steel Appliances and Granite Counters in Kitchen Combined w/ Breakfast Area, Hardwood Floor Throughout, Upgraded Washrooms And Pot Lights, His/Hers Closets in Primary Bedroom, Finished Basement w/ Spacious Recreation Room, Wet Bar, And Extra Bedroom w/ 3 Pc Washroom. Roof 2018, Chimney & Window Sills 2023, Heat Pump, AC & Tankless Water Heater 2023, Downspouts 2024. Steps to Schools, Parks, Public Transit And Blackmore Tennis Club. Short Drive to Hwy 7/407/404, Shops, Restaurants, Go Station And Future Yonge North Subway Terminal. (id:63267)
Home overview
- Cooling Central air conditioning
- Heat source Natural gas
- Heat type Heat pump
- Sewer/ septic Sanitary sewer
- # total stories 2
- # parking spaces 5
- Has garage (y/n) Yes
- # full baths 3
- # half baths 1
- # total bathrooms 4.0
- # of above grade bedrooms 5
- Flooring Hardwood, vinyl, ceramic
- Has fireplace (y/n) Yes
- Subdivision Doncrest
- Lot desc Landscaped
- Lot size (acres) 0.0
- Listing # N12431275
- Property sub type Single family residence
- Status Active
- 3rd bedroom 3.8m X 2.8m
Level: 2nd - Primary bedroom 5.2m X 3.5m
Level: 2nd - 4th bedroom 3.5m X 2.8m
Level: 2nd - 2nd bedroom 3.7m X 3m
Level: 2nd - Bedroom 4.91m X 2.71m
Level: Basement - Recreational room / games room 6.89m X 4.56m
Level: Basement - Dining room 3.5m X 2.89m
Level: Main - Eating area 4.2m X 3m
Level: Main - Family room 5.4m X 3m
Level: Main - Kitchen 2.8m X 2.7m
Level: Main - Living room 4.6m X 3m
Level: Main
- Listing source url Https://www.realtor.ca/real-estate/28923195/115-valleymede-drive-richmond-hill-doncrest-doncrest
- Listing type identifier Idx

$-3,733
/ Month

