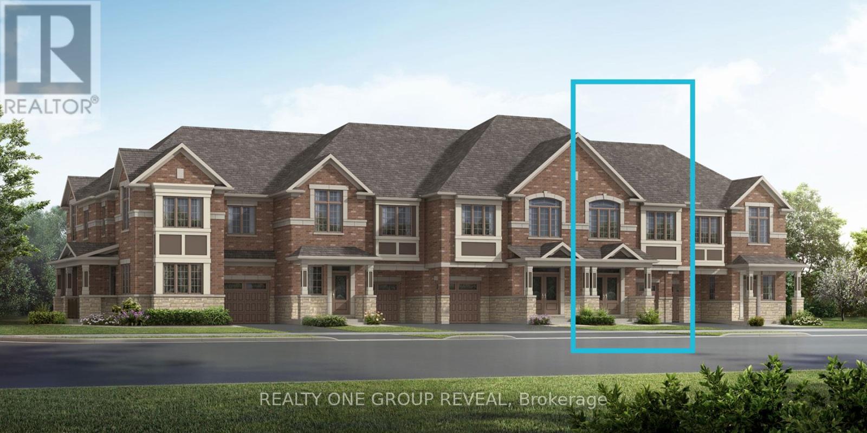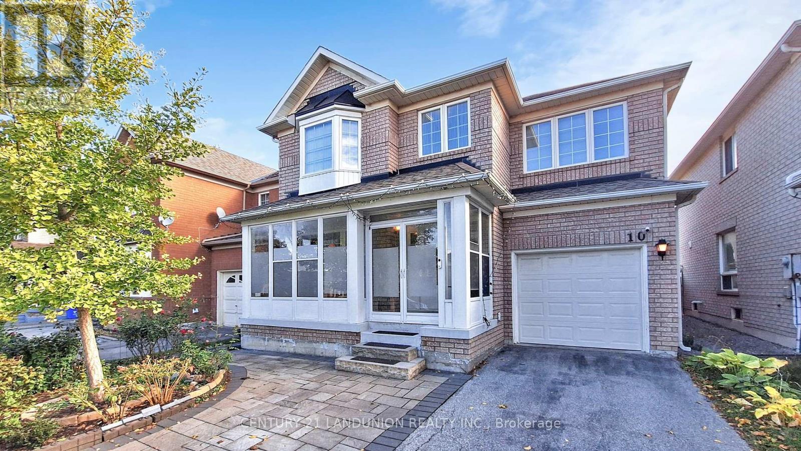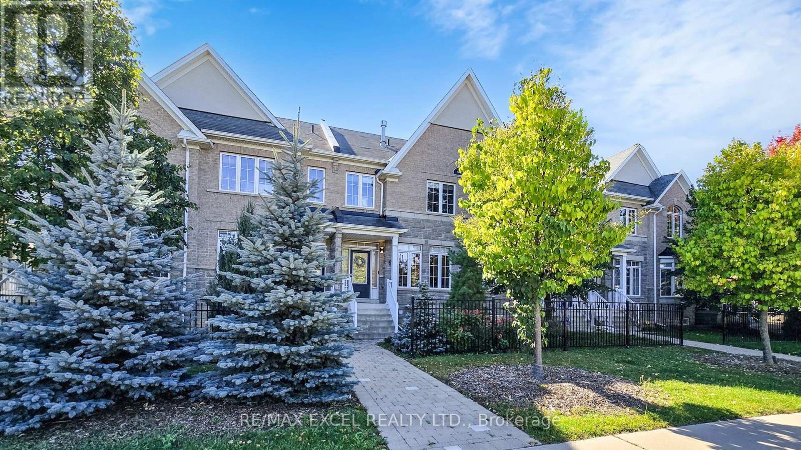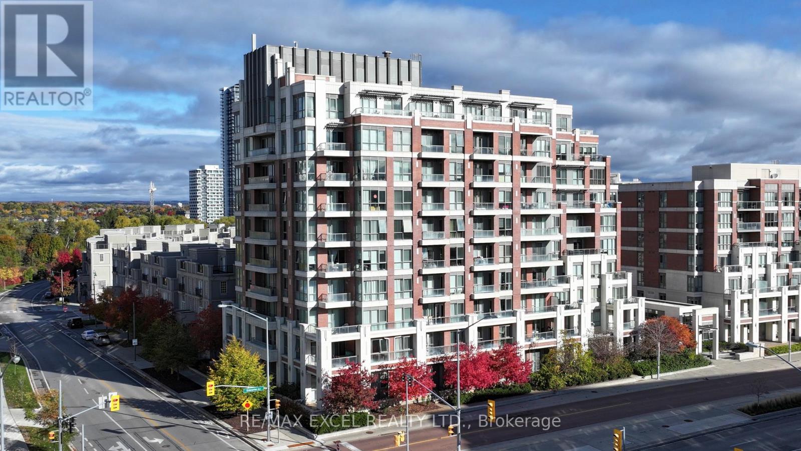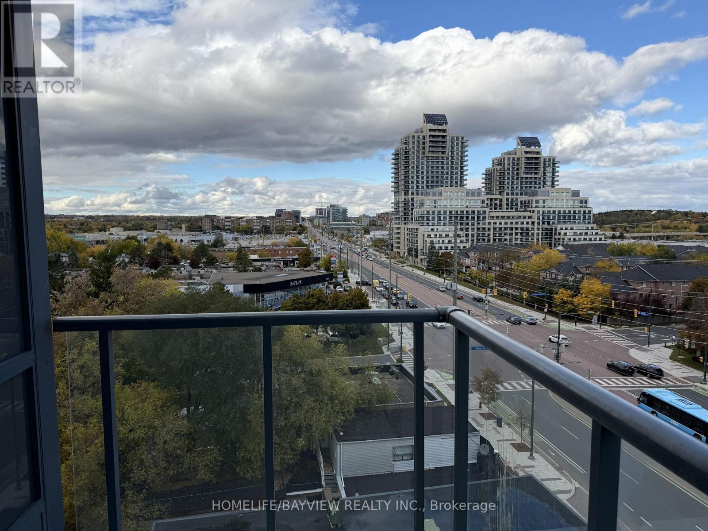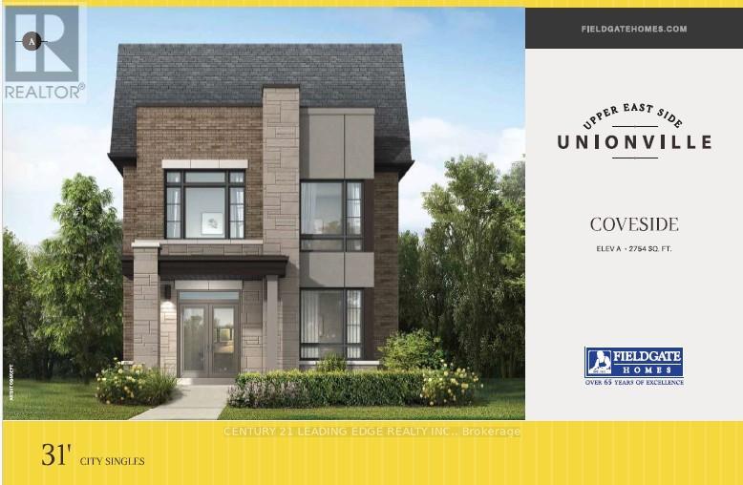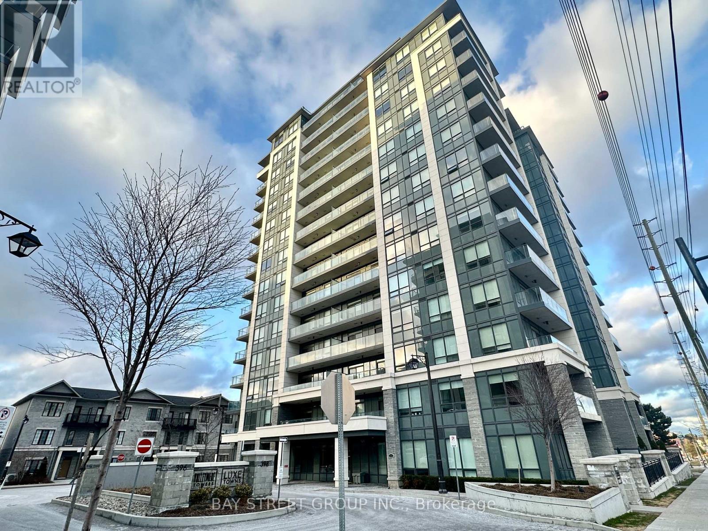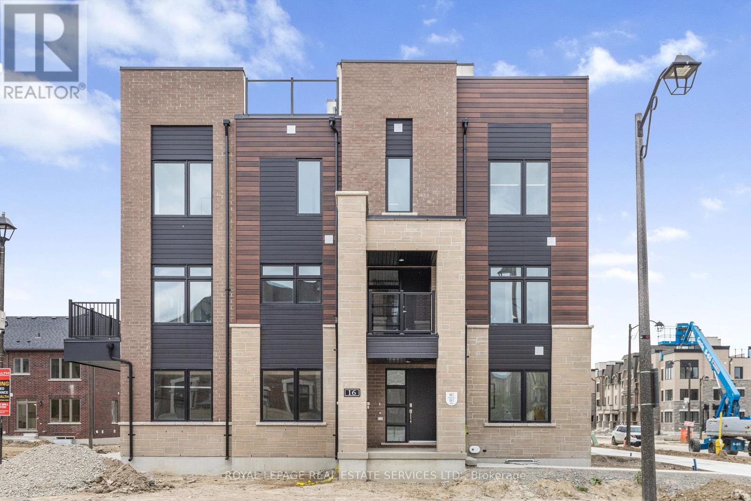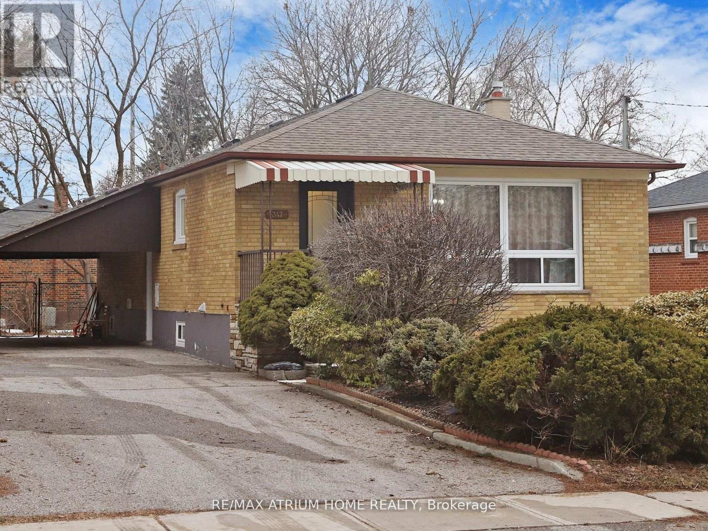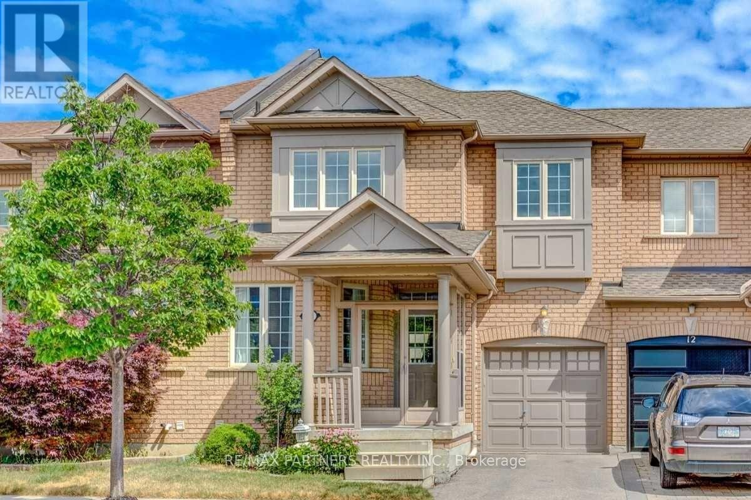- Houseful
- ON
- Richmond Hill Headford Business Park
- Headford Business Park
- 46 Boccella Cres
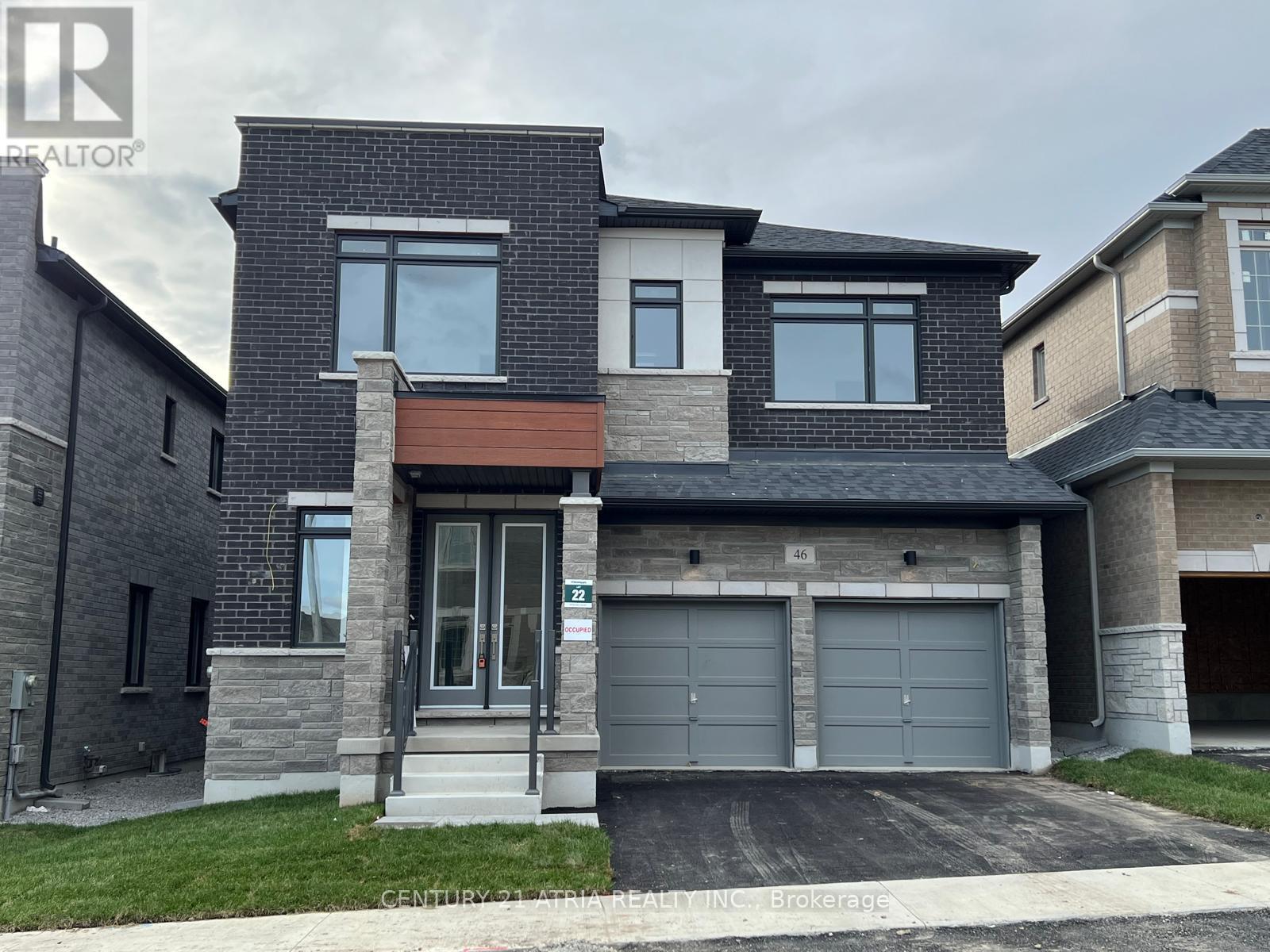
46 Boccella Cres
46 Boccella Cres
Highlights
Description
- Time on Housefulnew 13 hours
- Property typeSingle family
- Neighbourhood
- Median school Score
- Mortgage payment
Stunning double garage detached home in the prestigious Legacy Hill community by Greenpark, situated on a premium lot backing onto ravine. Offering 3,197 sq. ft. of elegant living space, this home features 4 bedrooms all with ensuites, a den, and a main floor library, with over $200,000 in premium upgrades. Enjoy 10' smooth ceilings on the main floor, 9' on the second floor, and 8'6" in the basement, upgraded hardwood floors, hardwood stairs with metal pickets, and enlarged basement windows. The gourmet kitchen boasts ceiling-height cabinetry with crown moulding, quartz backsplash, under-cabinet lighting, and a large Silestone Blanc waterfall island, countertops and backsplash. quipped with high-end built-in appliances, including a Miele dishwasher with auto detergent dispenser, Sub-Zero French 3-door fridge with filtered water dispenser, 30" dual fuel range (4-burner natural gas with electric oven), and a stainless-steel Sirius Pro ventilation chimney hood (30"/600 cfm), it's perfect for cooking and entertaining. Each bedroom has its own upgraded ensuite, while the luxurious primary suite features a spa-inspired 5-piece bath with freestanding tub and oversized glass shower. A second-floor laundry room adds convenience. Additional premium features include upgraded 7" baseboards, 189 Amp Panel with EV rough-in in the garage, gas line rough-in for BBQ, security camera rough-ins, sump pump, plywood subflooring, designer porcelain tiles, and finishes throughout - too many upgrades to list! Conveniently located near Highways 404 & 407, shopping, restaurants, and community centre. Zoned for top schools: Bayview Hill Elementary, Alexander Mackenzie High School, and Bayview Secondary (IB Program). Bright and spacious, an exceptional family home combining luxury, functionality, and a premier location. (id:63267)
Home overview
- Cooling None
- Heat source Natural gas
- Heat type Forced air
- Sewer/ septic Sanitary sewer
- # total stories 2
- # parking spaces 4
- Has garage (y/n) Yes
- # full baths 4
- # half baths 1
- # total bathrooms 5.0
- # of above grade bedrooms 5
- Flooring Hardwood, porcelain tile, laminate
- Subdivision Headford business park
- View View
- Lot size (acres) 0.0
- Listing # N12482307
- Property sub type Single family residence
- Status Active
- 4th bedroom 4.5m X 3.35m
Level: 2nd - 3rd bedroom 3.35m X 3.35m
Level: 2nd - 2nd bedroom 3.88m X 3.35m
Level: 2nd - Laundry 2.84m X 2.13m
Level: 2nd - Primary bedroom 4.87m X 4.57m
Level: 2nd - Den 2.84m X 2.13m
Level: 2nd - Living room 4.8m X 4.5m
Level: Ground - Eating area 4.4m X 3.2m
Level: Ground - Dining room 4.8m X 4.5m
Level: Ground - Kitchen 4.4m X 3.2m
Level: Ground - Family room 4.7m X 4.5m
Level: Ground - Library 3.5m X 3m
Level: Ground
- Listing source url Https://www.realtor.ca/real-estate/29032876/46-boccella-crescent-richmond-hill-headford-business-park-headford-business-park
- Listing type identifier Idx

$-6,907
/ Month

