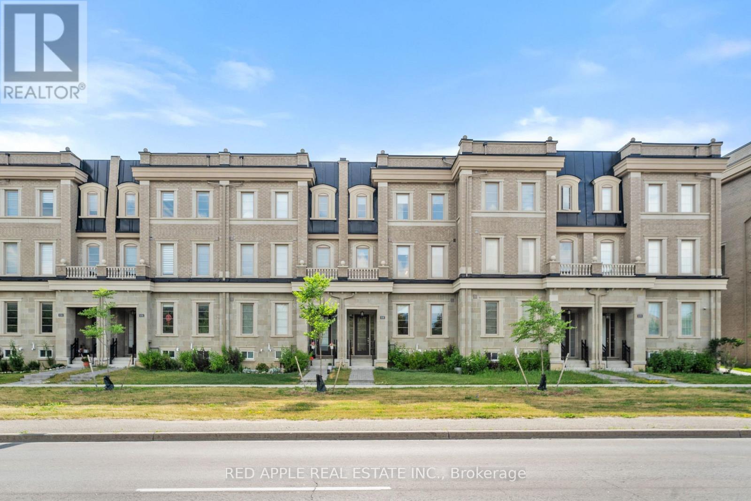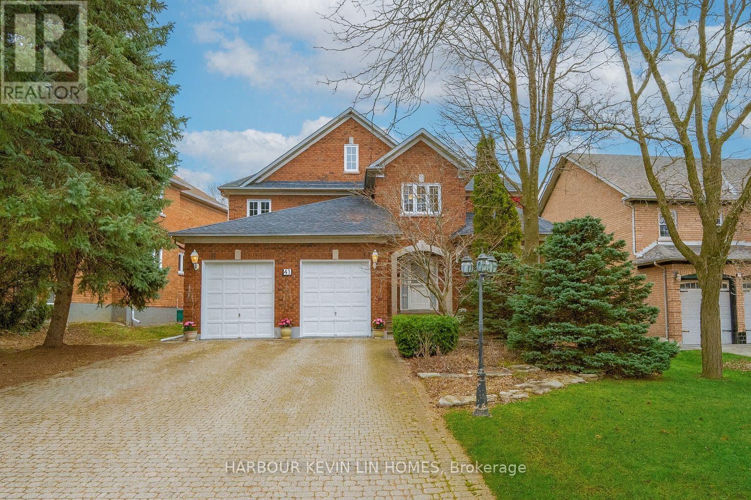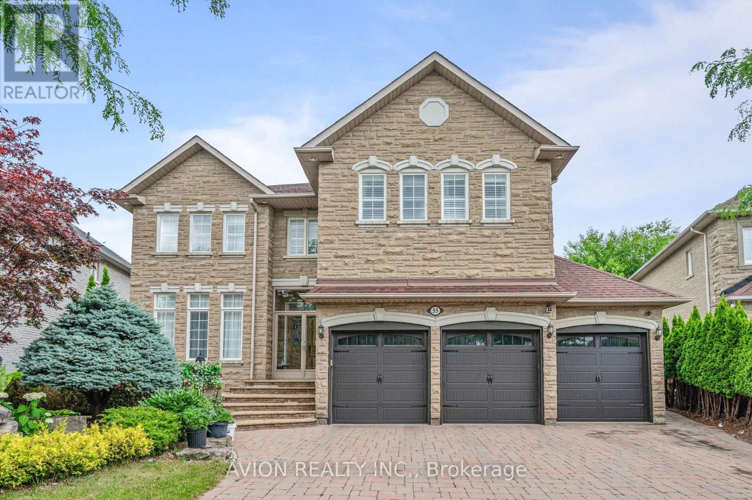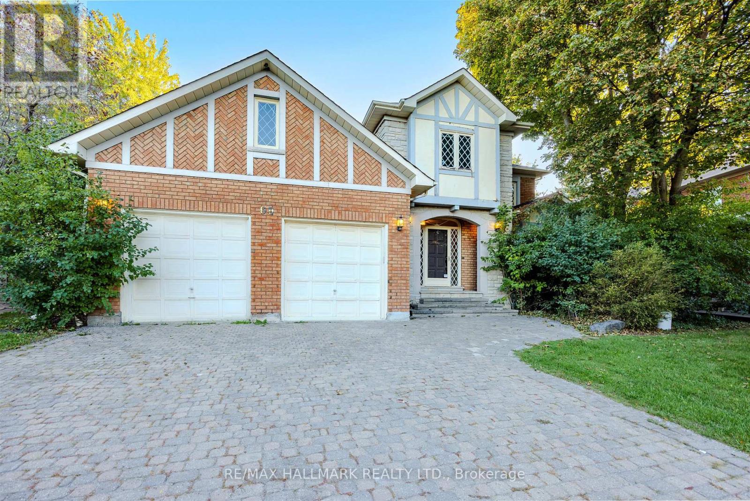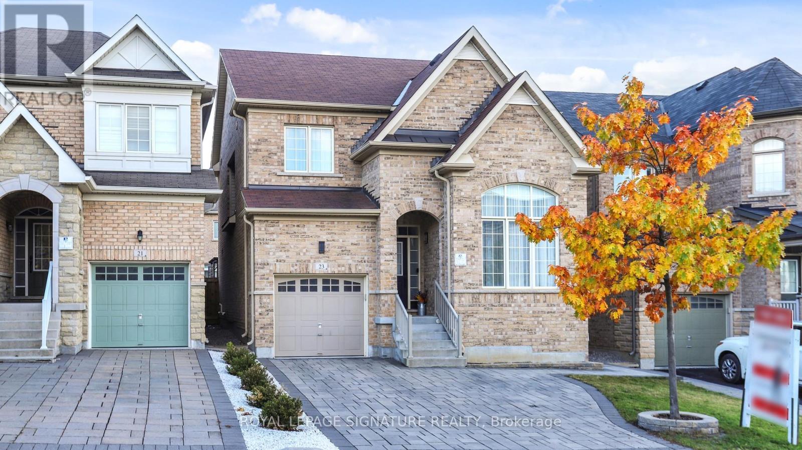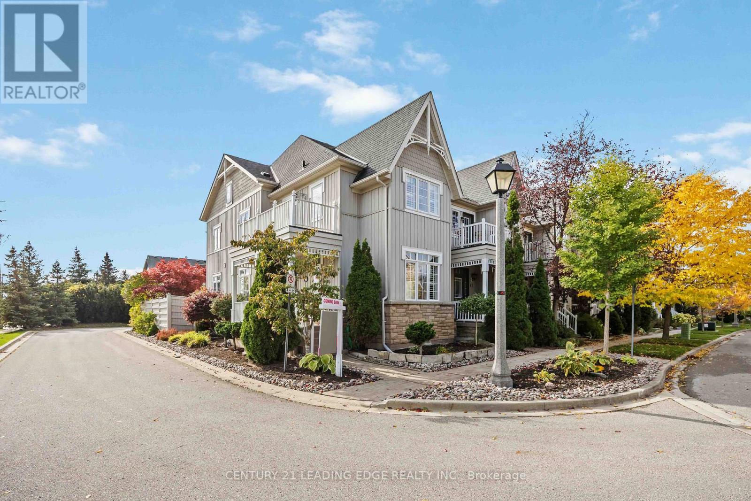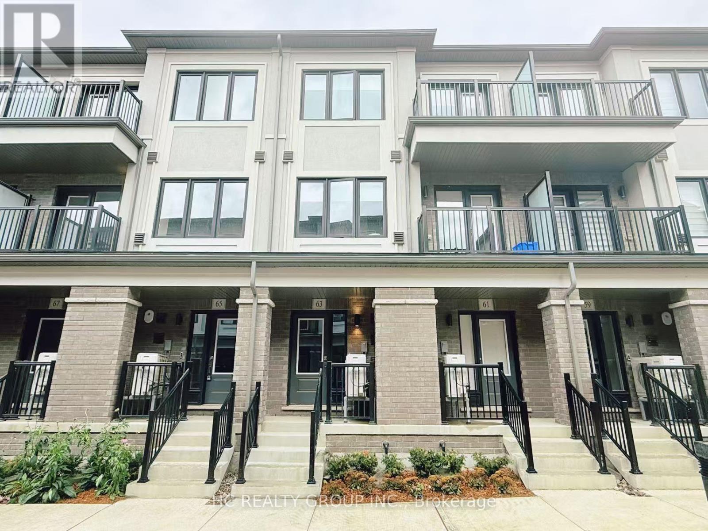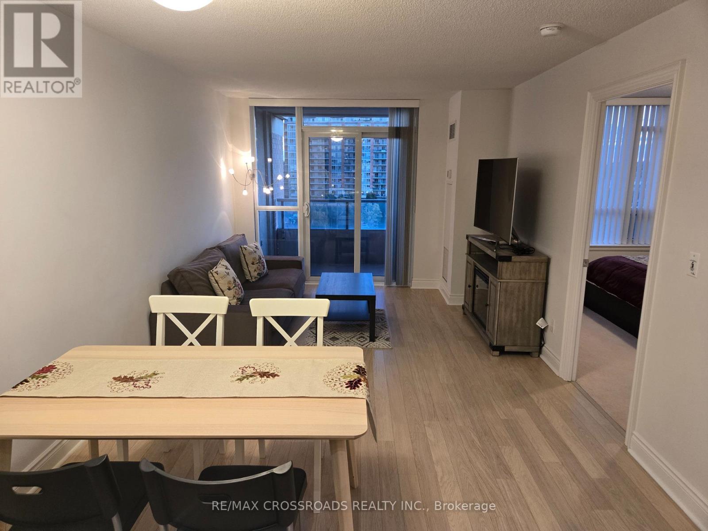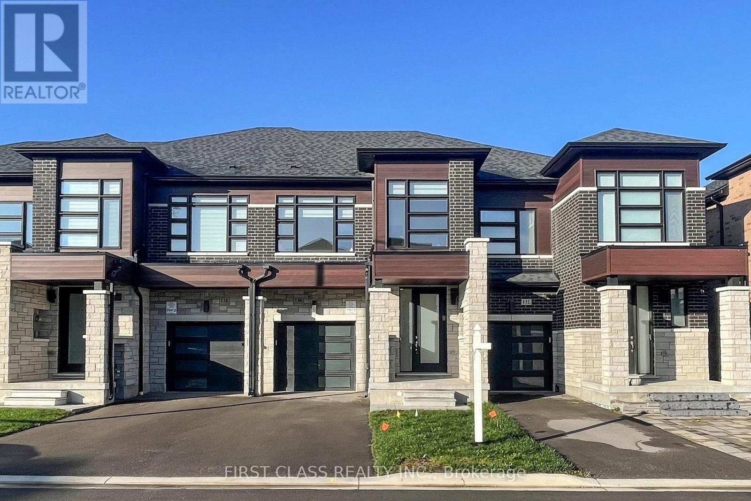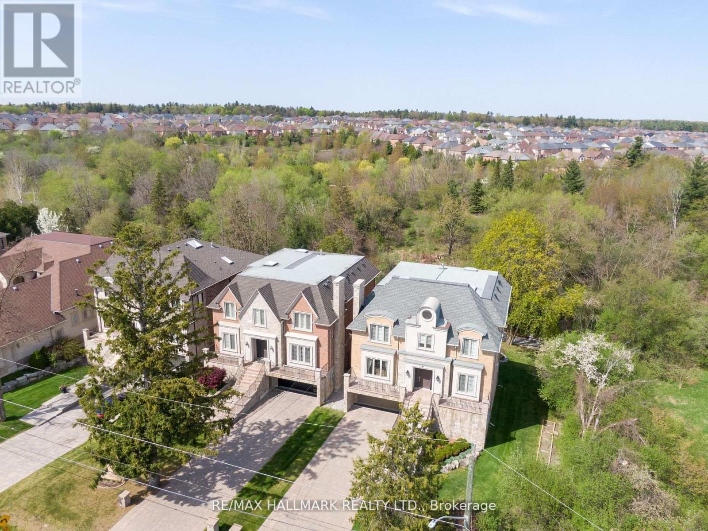- Houseful
- ON
- Richmond Hill Headford Business Park
- Headford Business Park
- 9 Kenneth Appleton Ave
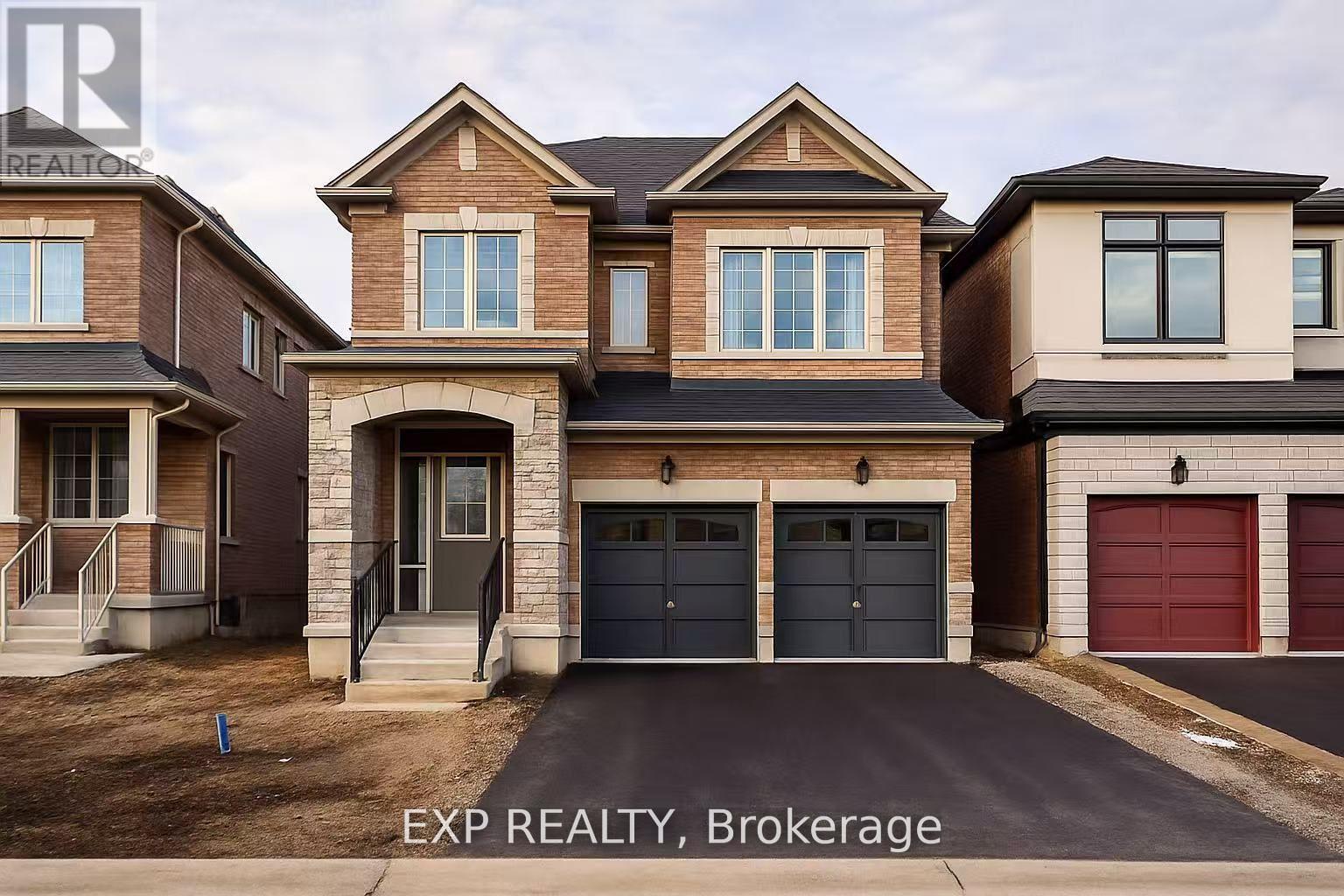
9 Kenneth Appleton Ave
9 Kenneth Appleton Ave
Highlights
Description
- Time on Housefulnew 4 hours
- Property typeSingle family
- Neighbourhood
- Median school Score
- Mortgage payment
Brand new, be the first family to live in, Elegant 4-Bedroom, 4-bath Detached Home for Lease in Richmond Hill, 10' ceiling, Discover the perfect blend of elegance, space, and convenience in this beautifully maintained 4-bedroom, 4-bath detached home, ideally situated in the prestigious Richmond Hill neighborhood. The heart of the home is a contemporary kitchen chefs dream featuring quartz countertops, stainless steel appliances, and a welcoming breakfast area that opens to a breathtaking backyard with ravine view perfect for your morning coffee or weekend barbecues unobstructed views and an unbeatable location: Just minute from Highway 404, Costco, Home Depot, shopping plazas, parks, and restaurants, Located within the top-ranking school boundaries. (id:63267)
Home overview
- Cooling None, air exchanger
- Heat source Natural gas
- Heat type Forced air
- Sewer/ septic Sanitary sewer
- # total stories 2
- # parking spaces 6
- Has garage (y/n) Yes
- # full baths 3
- # half baths 1
- # total bathrooms 4.0
- # of above grade bedrooms 4
- Flooring Hardwood
- Subdivision Headford business park
- Directions 1990779
- Lot size (acres) 0.0
- Listing # N12477818
- Property sub type Single family residence
- Status Active
- 4th bedroom 3.86m X 3.3m
Level: 2nd - 3rd bedroom 4.27m X 3.23m
Level: 2nd - Sitting room 3m X 2.64m
Level: 2nd - Laundry 2.39m X 2.08m
Level: 2nd - Primary bedroom 5.41m X 4.06m
Level: 2nd - 2nd bedroom 5.41m X 3.86m
Level: 2nd - Library 3.61m X 3.2m
Level: Flat - Living room 6.05m X 2.77m
Level: Flat - Family room 5.44m X 4.15m
Level: Flat - Dining room 6.05m X 2.77m
Level: Flat - Eating area 3.81m X 3.05m
Level: Flat - Kitchen 4.22m X 3.81m
Level: Flat
- Listing source url Https://www.realtor.ca/real-estate/29023726/9-kenneth-appleton-avenue-richmond-hill-headford-business-park-headford-business-park
- Listing type identifier Idx

$-6,424
/ Month

