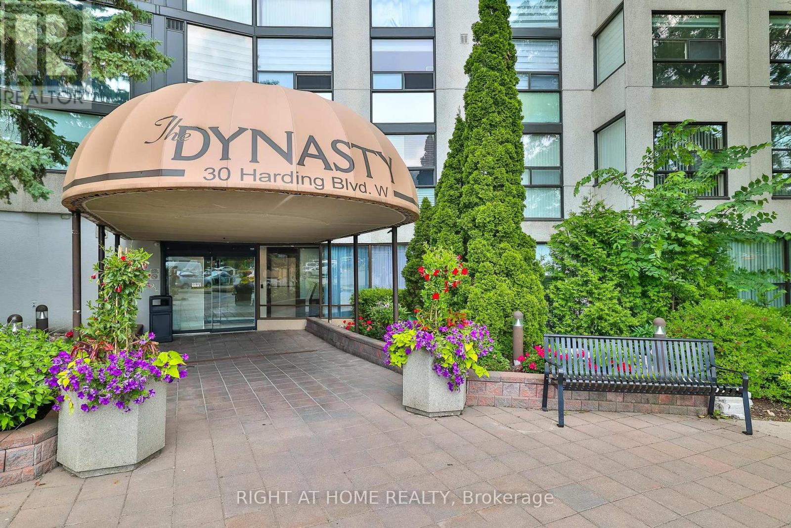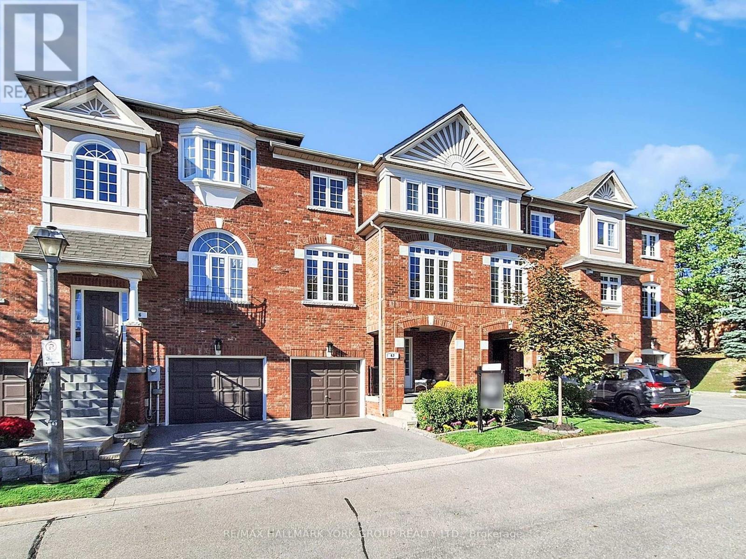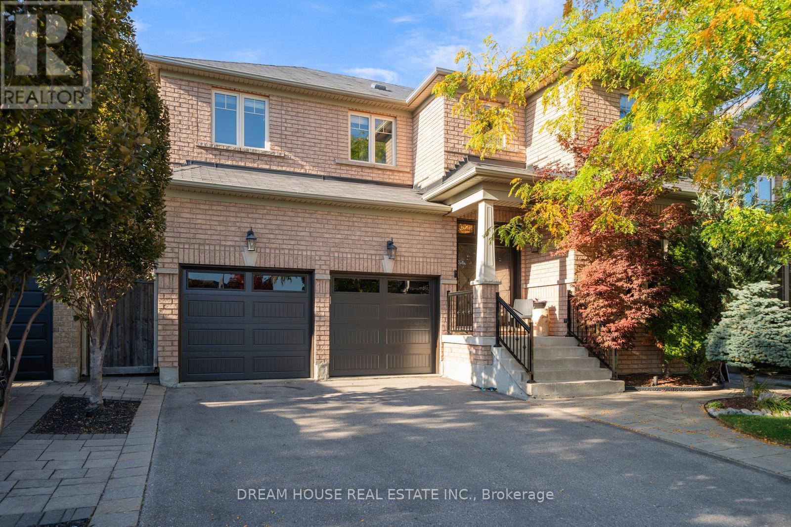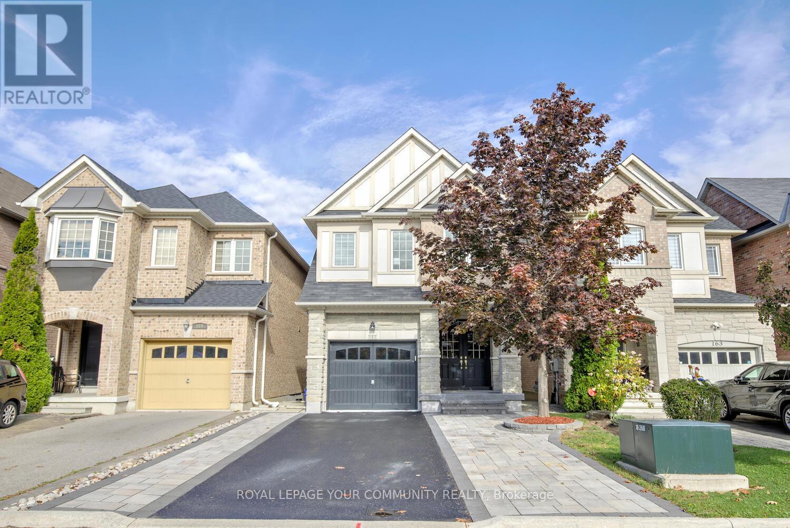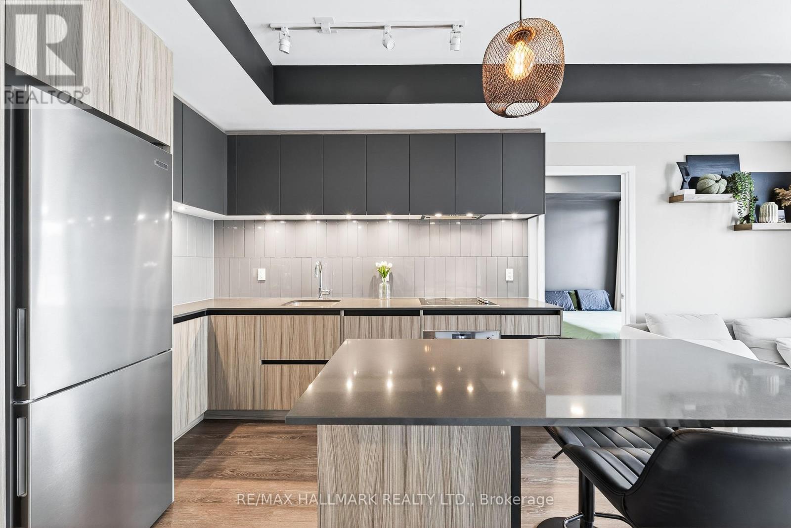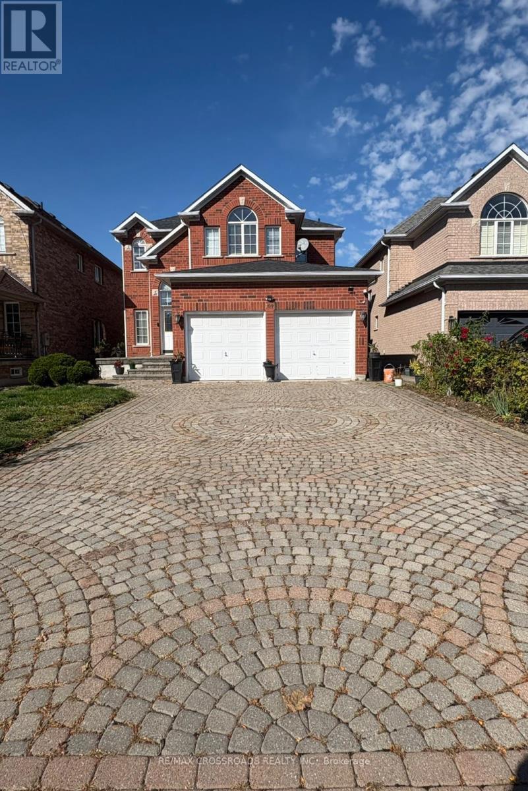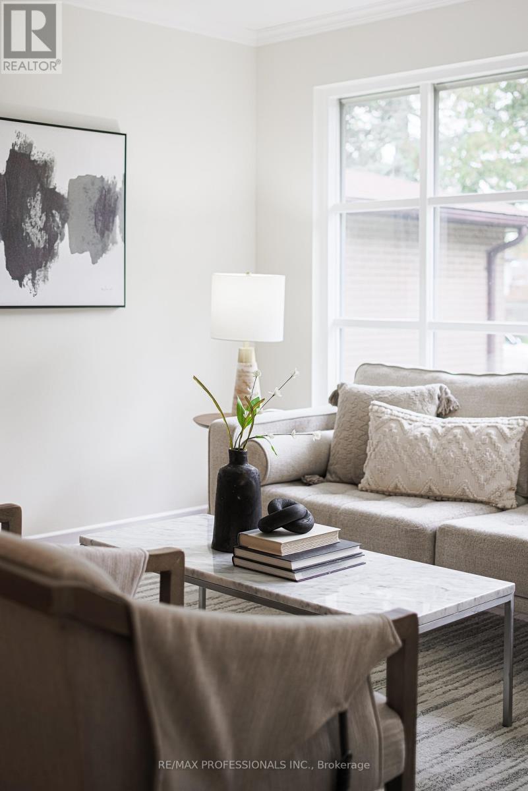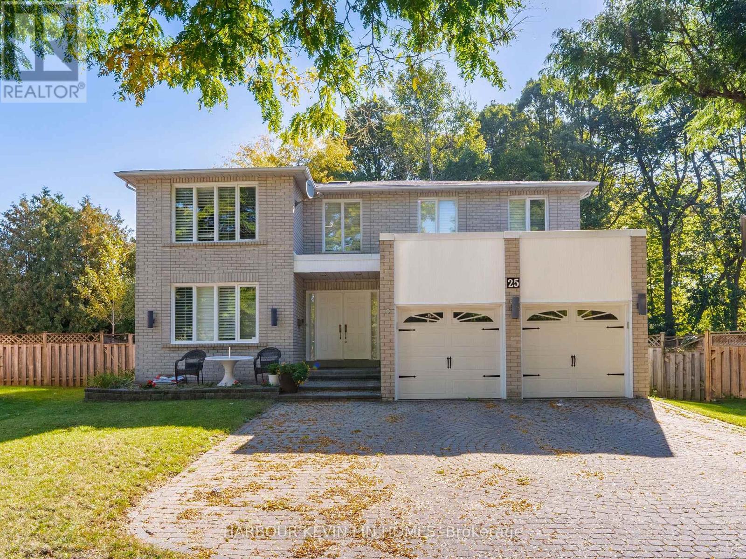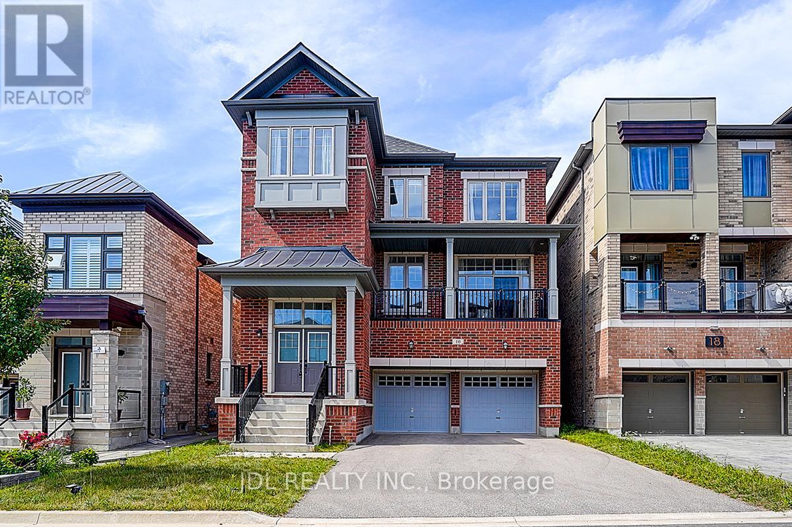- Houseful
- ON
- Richmond Hill Mill Pond
- Mill Pond
- 48 Trench St
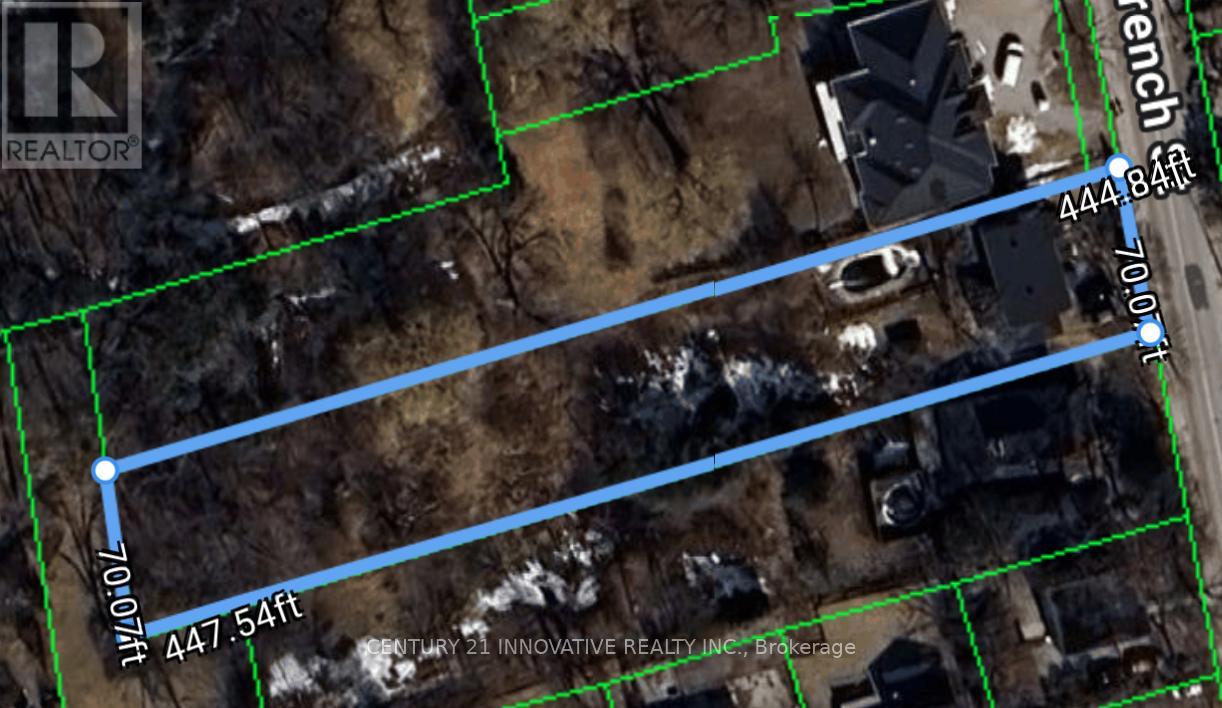
Highlights
Description
- Time on Houseful48 days
- Property typeSingle family
- Neighbourhood
- Median school Score
- Mortgage payment
An ultra-rare opportunity to acquire two side-by-side properties in the heart of Richmond Hills coveted Mill Pond community. Purchase Together or separately, 48 & 44 Trench Street offer a combined lot with 1.4 acres of land, backing onto protected ravine lands presenting a truly one-of-a-kind development canvas. Endless Possibilities Await: Build 3 custom estate homes across the frontage, Or multiple custom homes by maximizing the depth of the lot, Or pursue a high-density residential project with the potential to develop luxury townhomes. Property Features: Combined Lot Size: 1.4 acres, Zoning: Residential Ideal for custom builds or redevelopment, Topography: Ravine lot with west-facing views and conservation backing, Existing Homes: Two detached 2-storey houses with existing rental/income potential. Location Highlights: Surrounded by multi-million-dollar custom homes, Steps to Mill Pond Park, top-ranked schools, Richmond Hill GO, hospital, library, and Yonge Street amenities, Quiet, tree-lined street in one of the most sought-after neighborhood's in Richmond Hill. This is a rare infill opportunity with flexible exit strategies perfect for luxury builders, boutique developers, or investors with vision. (id:63267)
Home overview
- Cooling Central air conditioning
- Heat source Natural gas
- Heat type Forced air
- Sewer/ septic Sanitary sewer
- # total stories 2
- # parking spaces 4
- Has garage (y/n) Yes
- # full baths 1
- # half baths 2
- # total bathrooms 3.0
- # of above grade bedrooms 6
- Subdivision Mill pond
- Lot size (acres) 0.0
- Listing # N12375232
- Property sub type Single family residence
- Status Active
- 4th bedroom 3.37m X 3.73m
Level: 2nd - 3rd bedroom 3.86m X 3.16m
Level: 2nd - 2nd bedroom 7.37m X 3.3m
Level: 2nd - 2nd bedroom 4.25m X 2.98m
Level: 2nd - Recreational room / games room 8.15m X 4.14m
Level: Basement - 5th bedroom 3.86m X 3.16m
Level: Basement - Office 3.8m X 3.57m
Level: Main - Living room 7.1m X 3.76m
Level: Main - Dining room 4.8m X 3.94m
Level: Main - Kitchen 5.35m X 3.03m
Level: Main
- Listing source url Https://www.realtor.ca/real-estate/28801455/48-trench-street-richmond-hill-mill-pond-mill-pond
- Listing type identifier Idx

$-5,059
/ Month




