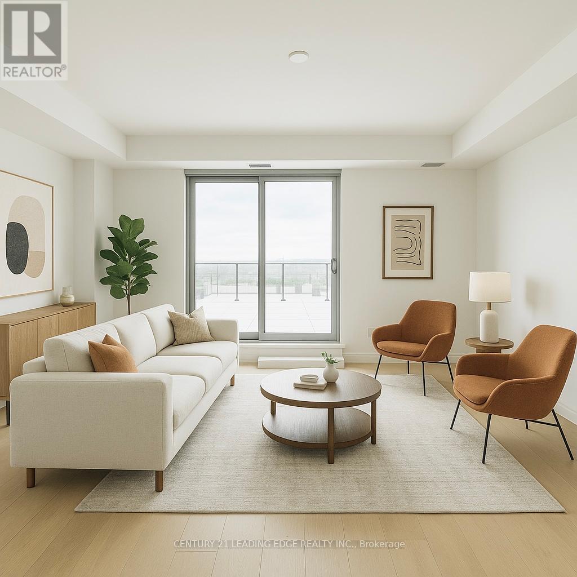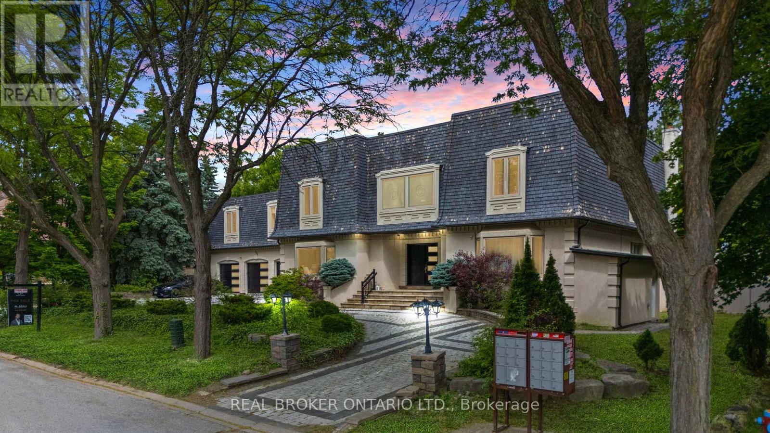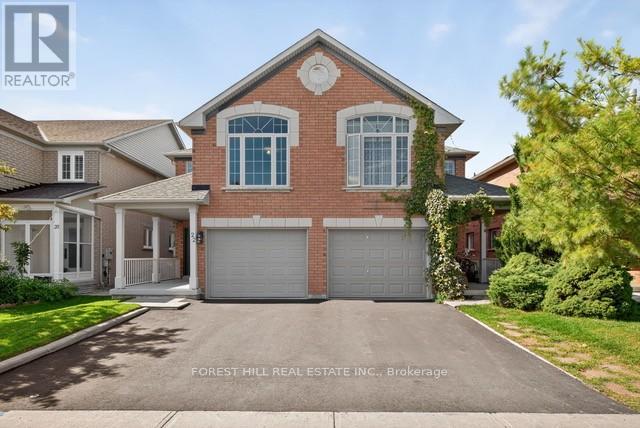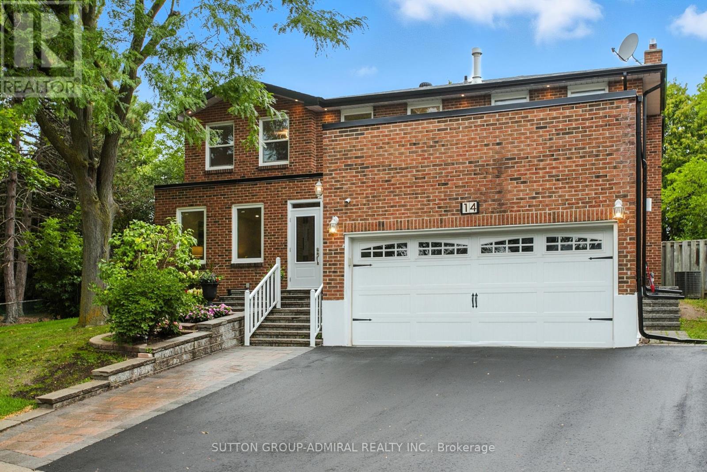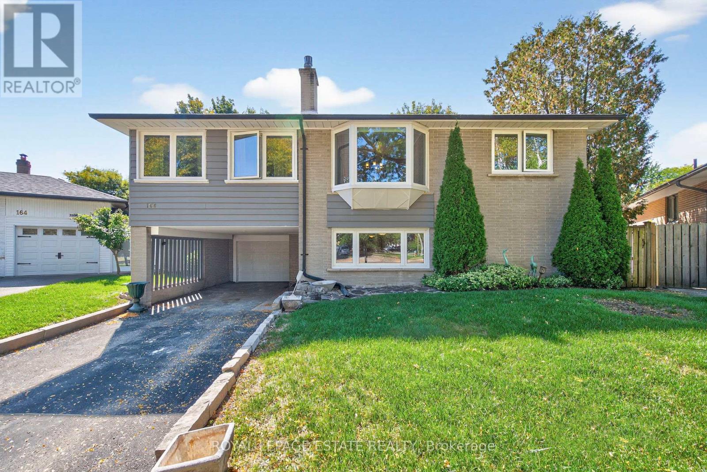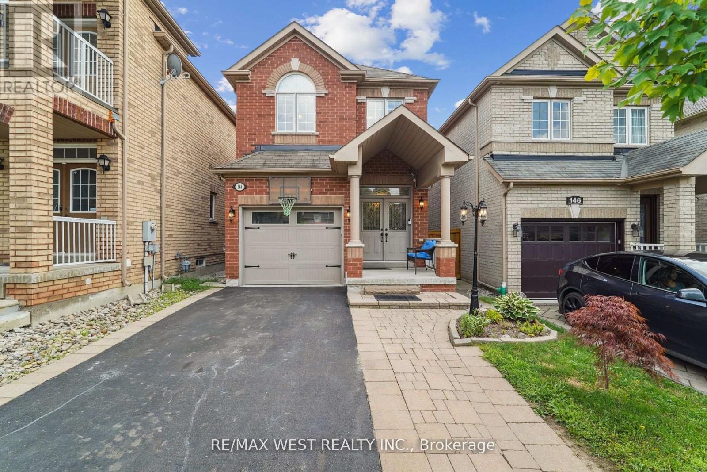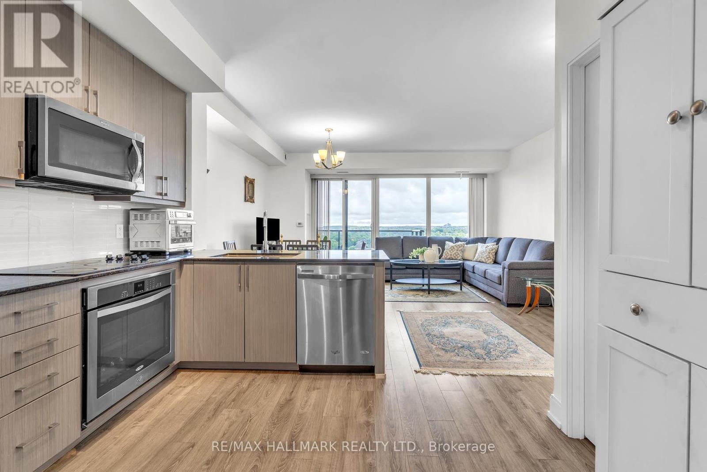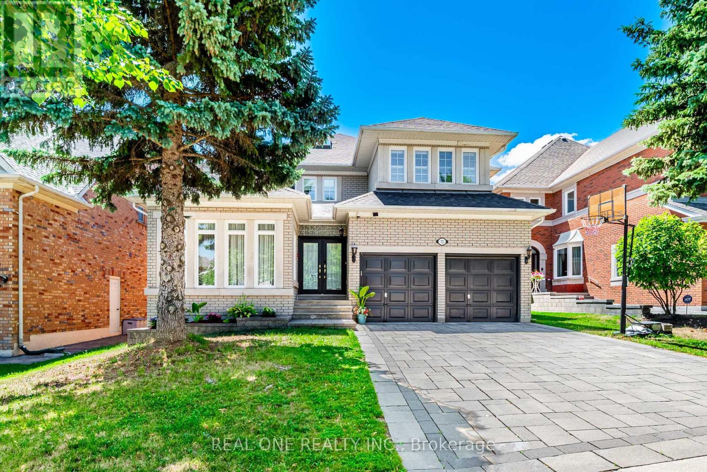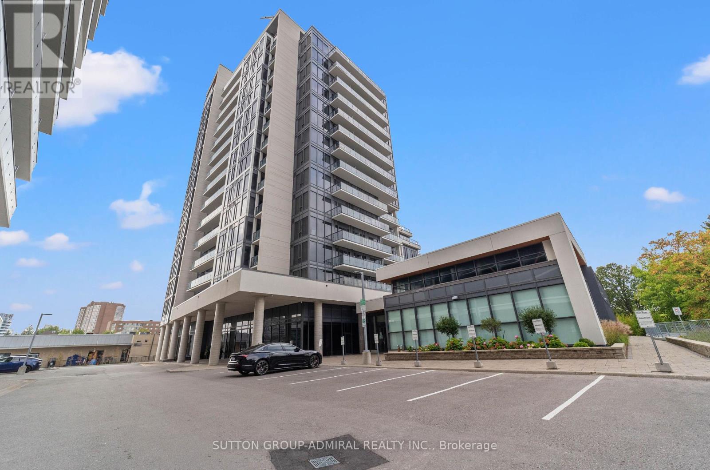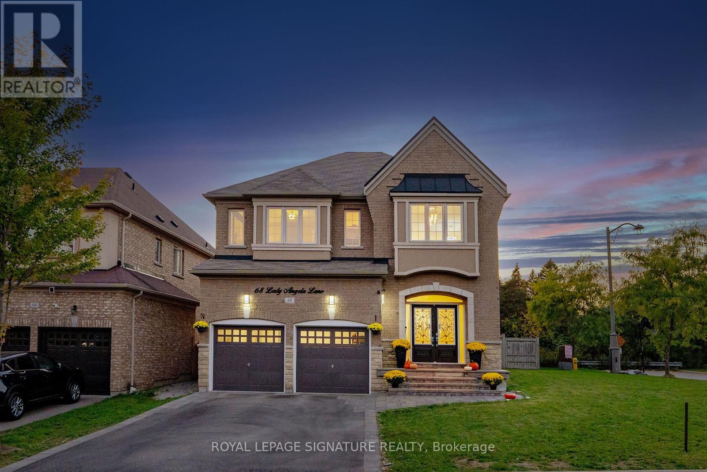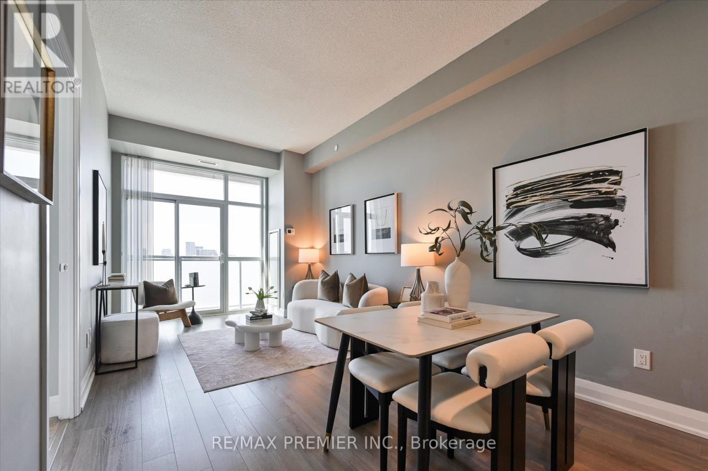- Houseful
- ON
- Richmond Hill Mill Pond
- Mill Pond
- 71 Trench St
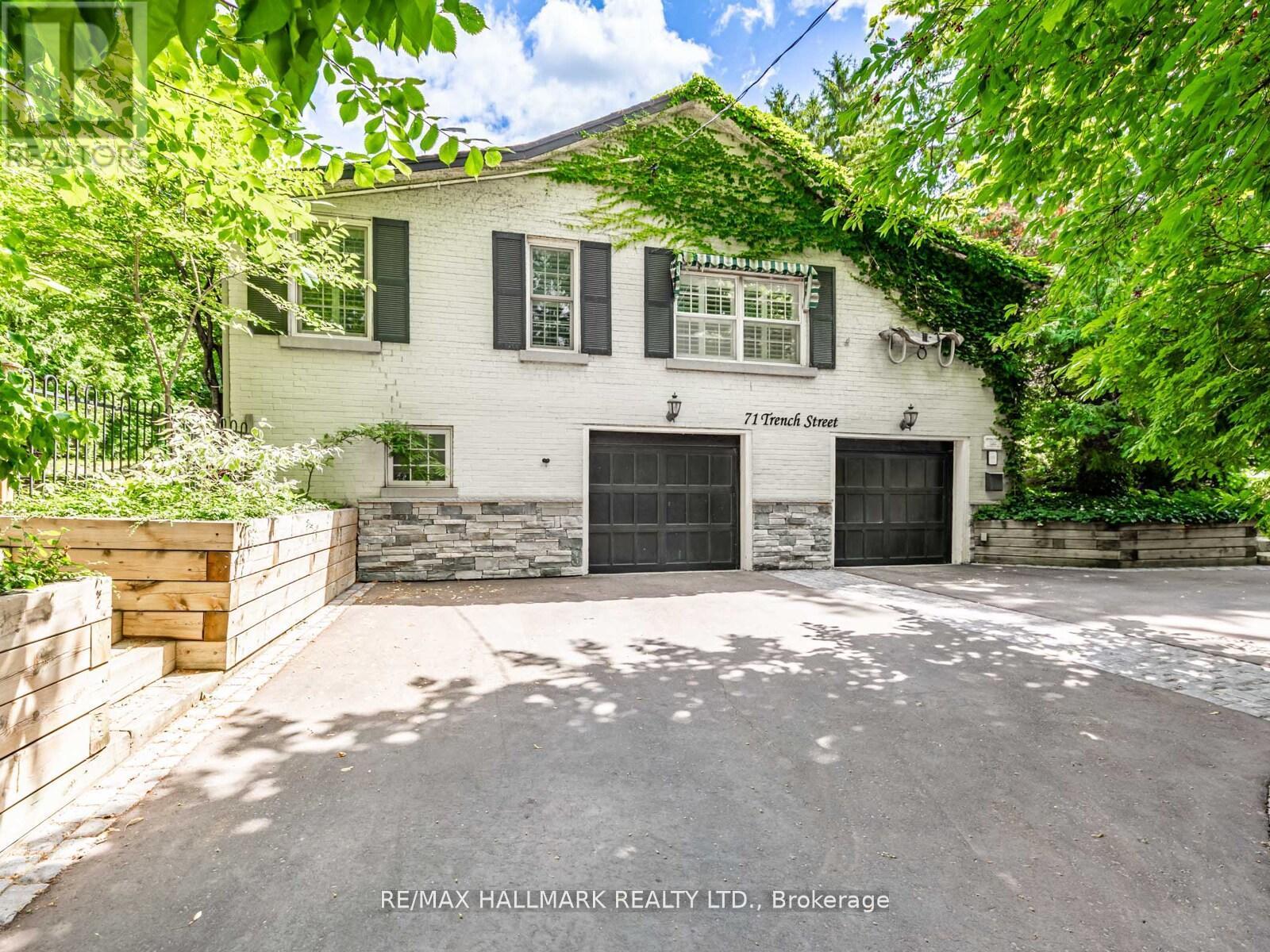
Highlights
This home is
37%
Time on Houseful
5 Days
School rated
7.6/10
Description
- Time on Housefulnew 5 days
- Property typeSingle family
- StyleBungalow
- Neighbourhood
- Median school Score
- Mortgage payment
** Mill Pond Heritage Home James Freek BRICKMAKER 1860 Circa; Wm. Powell Jr c1885 ** Current Owner has spent over $400K in renovating and adding a New Primary Bdrm with Full Ensuite ** All 3 Updated Full Bathrooms, 2 Kitchens, Hardwood Floors throughout, Updated Plumbing and Hot Water Heating and Radiant Heating and New Gas Fireplace; 4 Direct Vent AC wall Units; Superb 1-bdrm In-Law Suite with Direct "Elevator Like" Chair Lift ** MUST SEE TO BELIEVE the RENOVATIONS TO THIS HERTAGE HOME ** (id:63267)
Home overview
Amenities / Utilities
- Cooling Wall unit
- Heat source Natural gas
- Heat type Hot water radiator heat
- Sewer/ septic Sanitary sewer
Exterior
- # total stories 1
- # parking spaces 6
- Has garage (y/n) Yes
Interior
- # full baths 3
- # half baths 1
- # total bathrooms 4.0
- # of above grade bedrooms 5
- Flooring Hardwood, vinyl, ceramic, porcelain tile
Location
- Community features School bus, community centre
- Subdivision Mill pond
Lot/ Land Details
- Lot desc Landscaped
Overview
- Lot size (acres) 0.0
- Listing # N12437606
- Property sub type Single family residence
- Status Active
Rooms Information
metric
- Recreational room / games room 6.55m X 3.41m
Level: Lower - Laundry 2.27m X 1.64m
Level: Lower - Family room 6.21m X 4.06m
Level: Lower - Utility 4.3m X 3.5m
Level: Lower - 4th bedroom 3.7m X 2.52m
Level: Main - 2nd bedroom 5.59m X 2.82m
Level: Main - 3rd bedroom 3.11m X 2.82m
Level: Main - Great room 6.89m X 5.53m
Level: Main - Kitchen 6.97m X 4.24m
Level: Main - Living room 5.83m X 3.88m
Level: Main - Kitchen 3.54m X 3.48m
Level: Main - Primary bedroom 5.64m X 3.79m
Level: Main - Library 4.12m X 2.67m
Level: Main
SOA_HOUSEKEEPING_ATTRS
- Listing source url Https://www.realtor.ca/real-estate/28935799/71-trench-street-richmond-hill-mill-pond-mill-pond
- Listing type identifier Idx
The Home Overview listing data and Property Description above are provided by the Canadian Real Estate Association (CREA). All other information is provided by Houseful and its affiliates.

Lock your rate with RBC pre-approval
Mortgage rate is for illustrative purposes only. Please check RBC.com/mortgages for the current mortgage rates
$-4,509
/ Month25 Years fixed, 20% down payment, % interest
$
$
$
%
$
%

Schedule a viewing
No obligation or purchase necessary, cancel at any time
Nearby Homes
Real estate & homes for sale nearby

