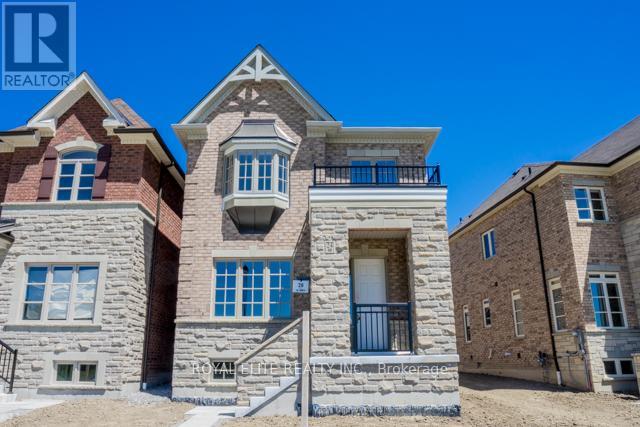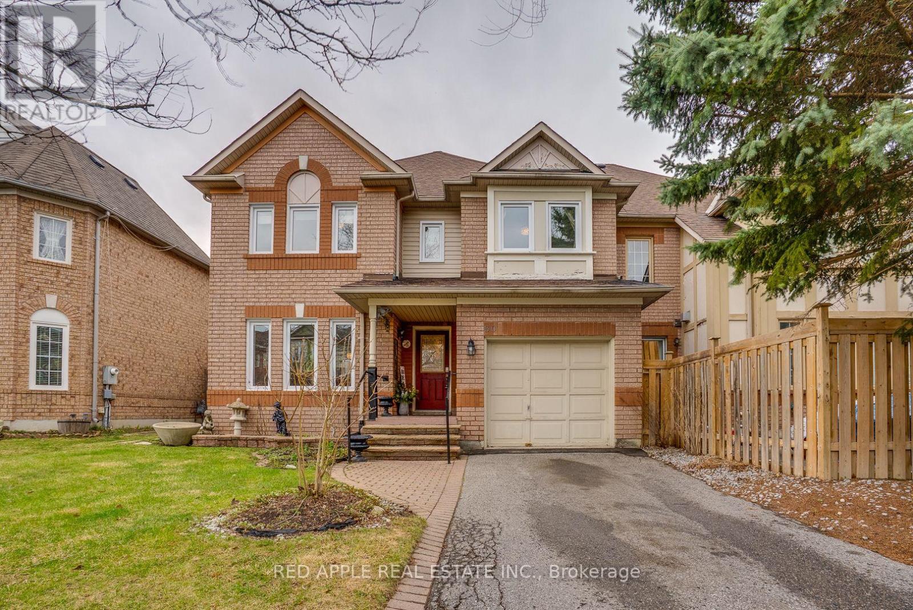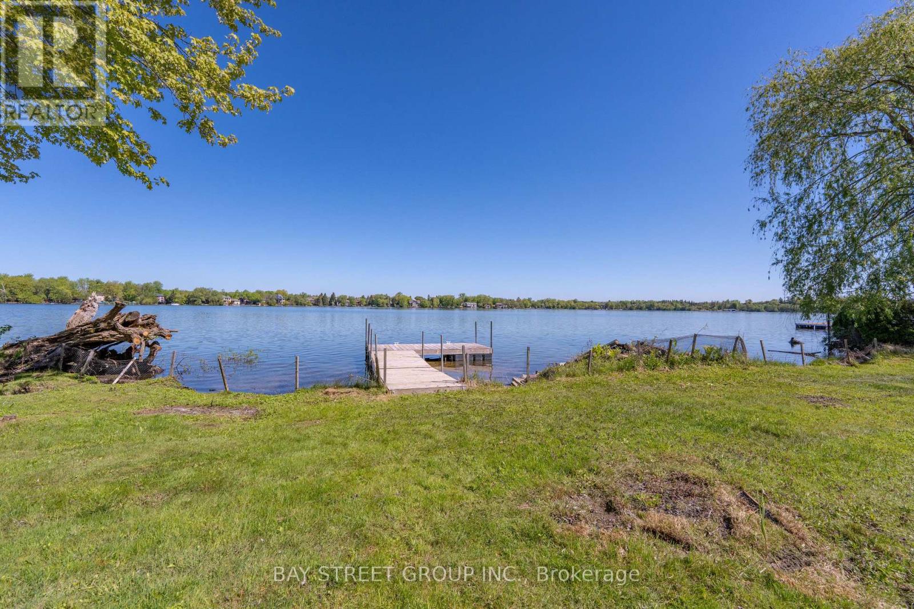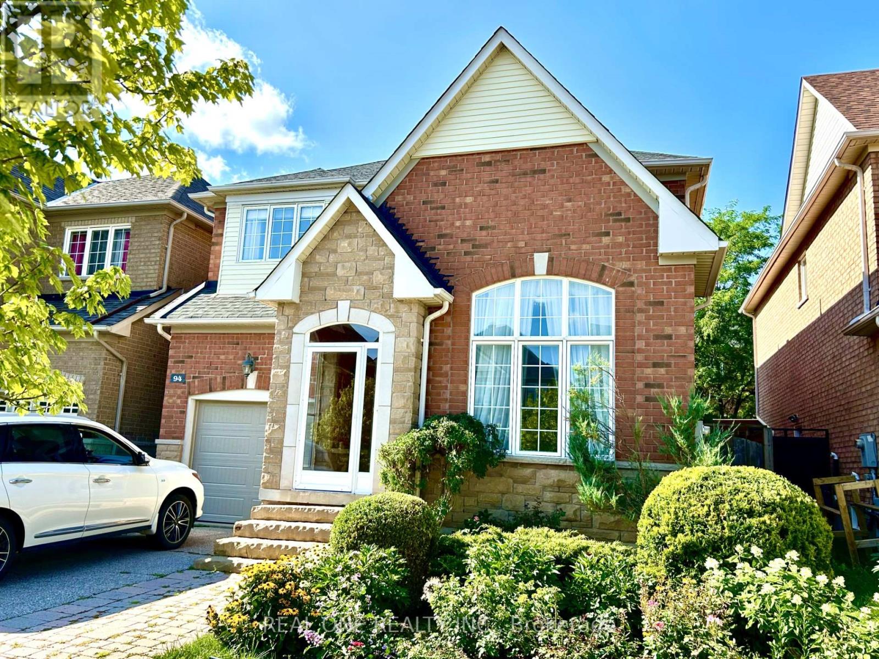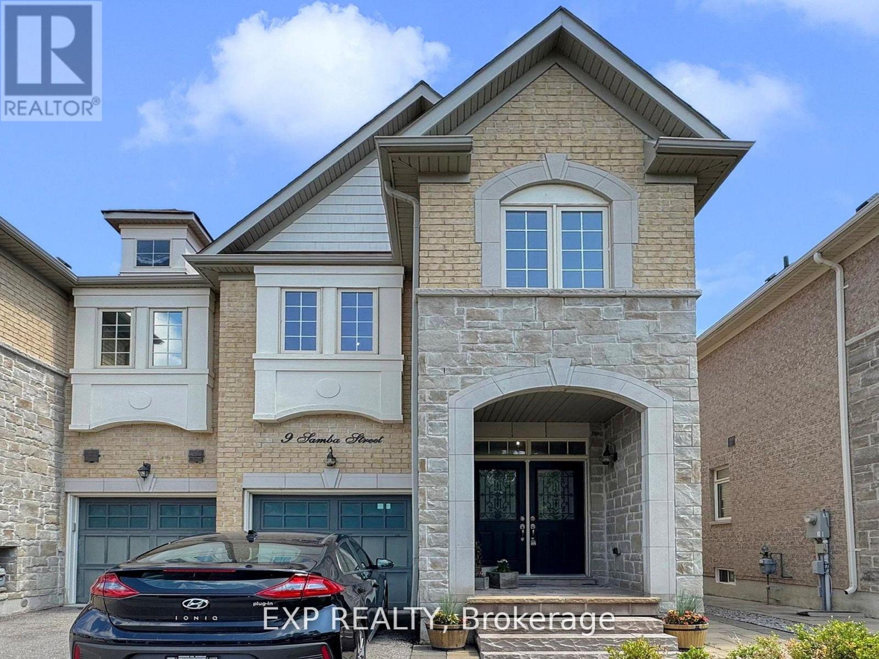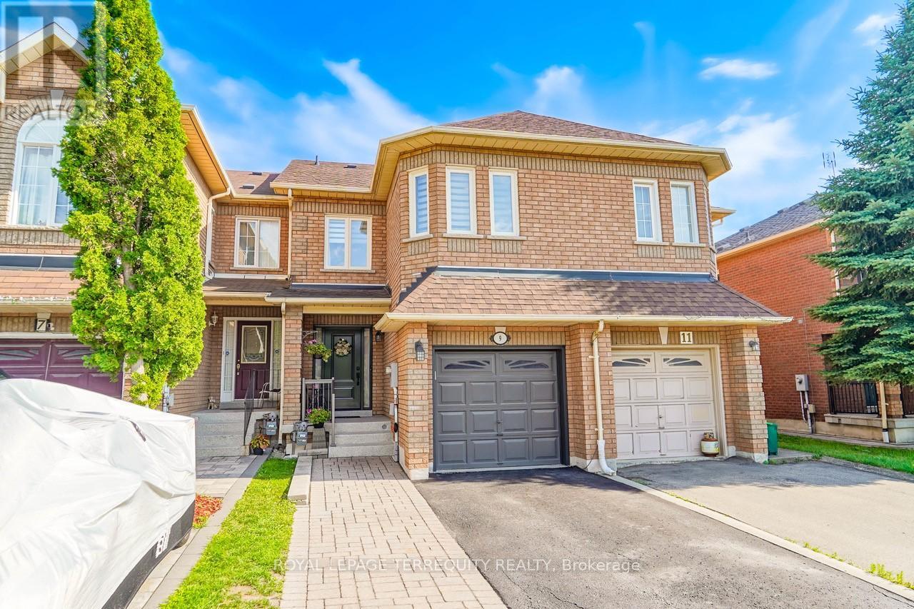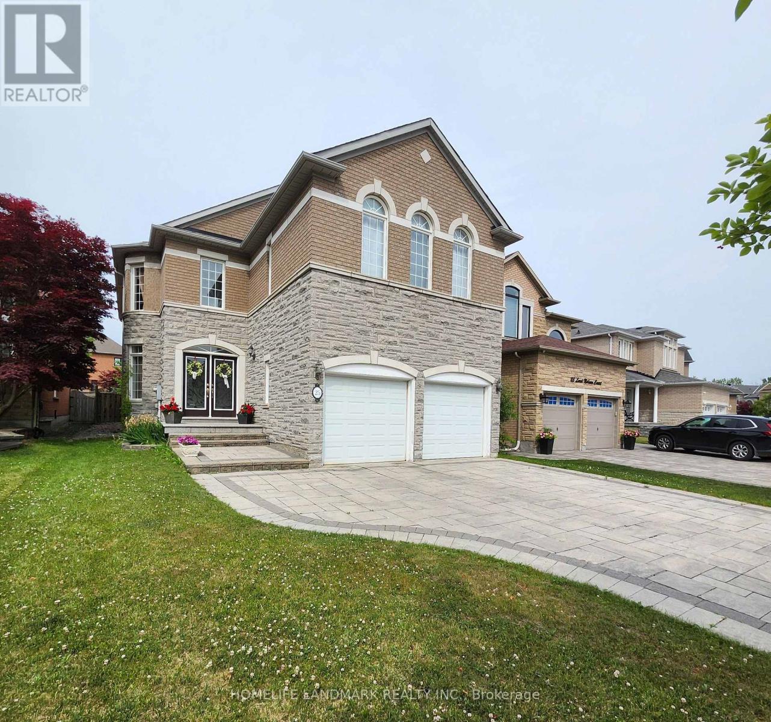- Houseful
- ON
- Richmond Hill
- Oak Ridges
- 84 Verdi Rd
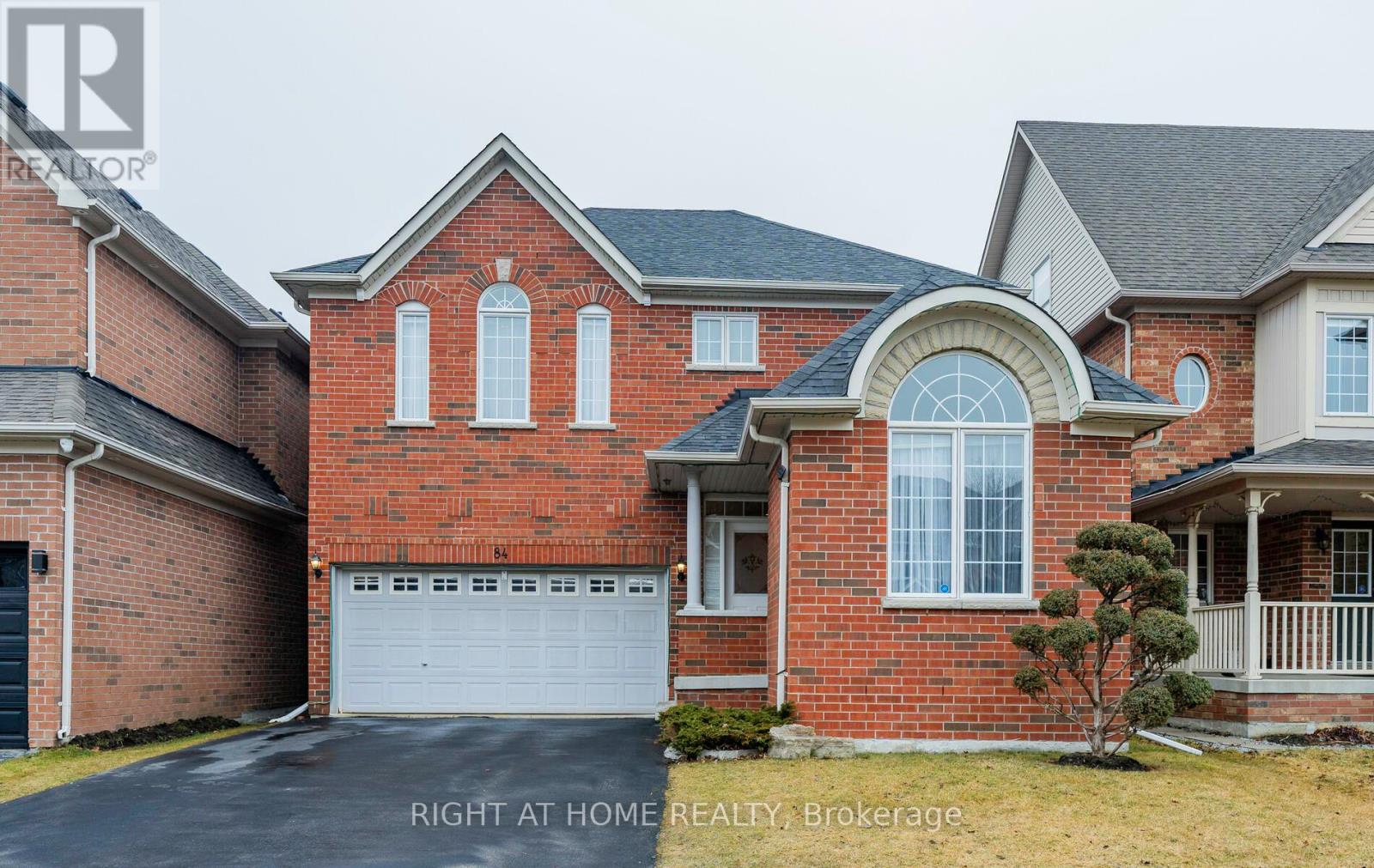
Highlights
Description
- Time on Houseful53 days
- Property typeSingle family
- Neighbourhood
- Median school Score
- Mortgage payment
Welcome to 84 Verdi Road, a beautifully kept family home in the heart of prestigious OakRidges, where comfort, flexibility, and lifestyle come together in perfect harmony.Set on asun-soaked east-facing lot, this home enjoys natural light all day and welcomes you with atimeless brick facade, a gracious open-to-above staircase, and a warm, versatilelayout.Light-filled kitchen with stainless steel appliances, center island, and ample cabinetryperfect for gatherings or quiet dinners at home.Spacious main floor office or client-facingroom, ideal for professionals working from home or running a business.Finished basementcomplete with sauna, gym, and large great room offering endless flexibility for recreation orhosting. Tucked into a quiet, family-oriented enclave and walking distance to parks, trails,and ponds, 84 Verdi Road is a haven for those who value community, nature, and a thoughtfullycared-for home. 2019 Roof With Extra Insulation And Heat Barrier. (id:63267)
Home overview
- Cooling Central air conditioning
- Heat source Natural gas
- Heat type Forced air
- Sewer/ septic Sanitary sewer
- # total stories 2
- # parking spaces 6
- Has garage (y/n) Yes
- # full baths 3
- # half baths 1
- # total bathrooms 4.0
- # of above grade bedrooms 4
- Flooring Hardwood, ceramic, carpeted, laminate
- Subdivision Oak ridges
- Lot size (acres) 0.0
- Listing # N12395854
- Property sub type Single family residence
- Status Active
- Primary bedroom 5.2m X 5m
Level: 2nd - 3rd bedroom 3.05m X 3.05m
Level: 2nd - 2nd bedroom 3.65m X 3.35m
Level: 2nd - 4th bedroom 3.96m X 3.17m
Level: 2nd - Great room 9.6m X 3.9m
Level: Basement - Kitchen 3.05m X 3.84m
Level: Main - Eating area 2.8m X 3.84m
Level: Main - Dining room 3.84m X 2.89m
Level: Main - Office 3.05m X 3.07m
Level: Main - Family room 4.87m X 3.81m
Level: Main
- Listing source url Https://www.realtor.ca/real-estate/28846094/84-verdi-road-richmond-hill-oak-ridges-oak-ridges
- Listing type identifier Idx

$-3,731
/ Month



