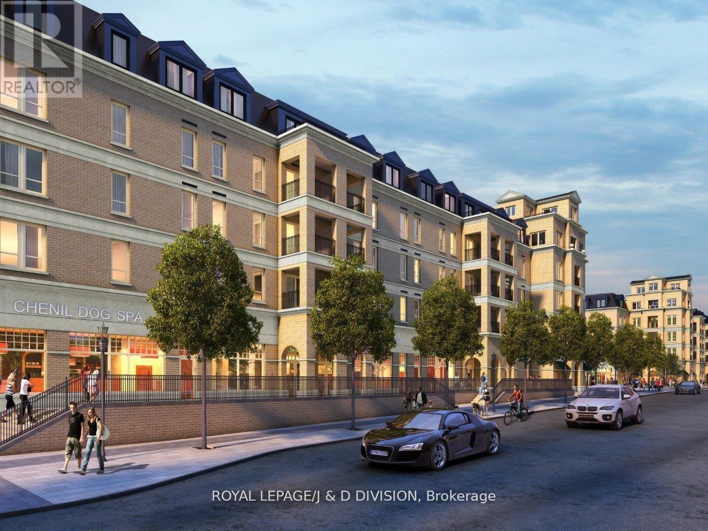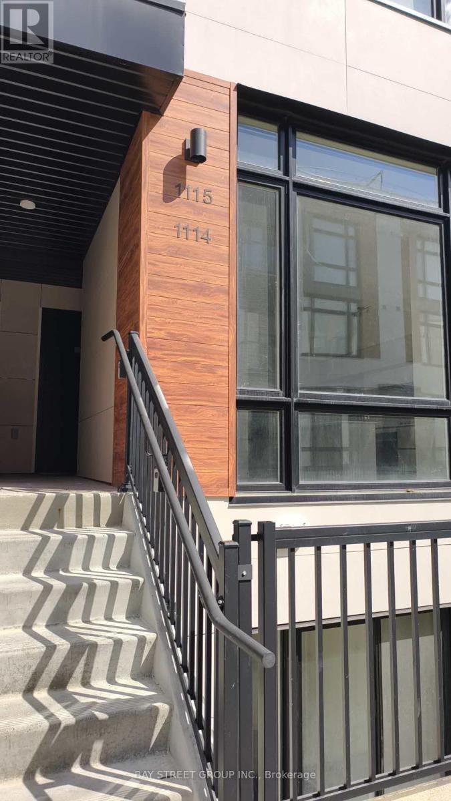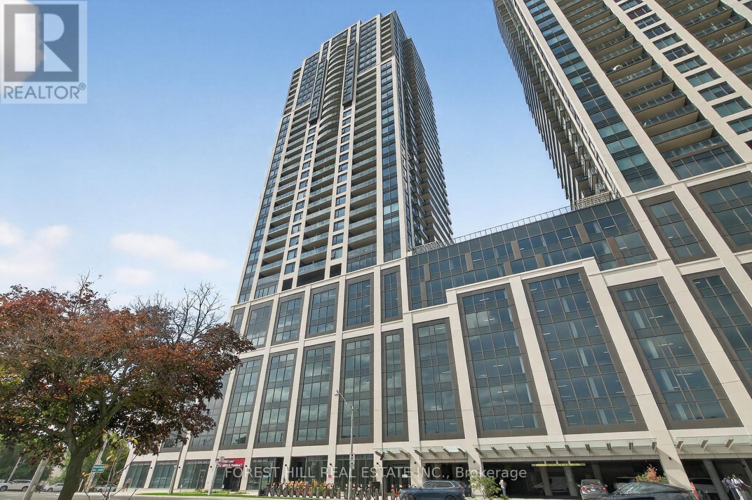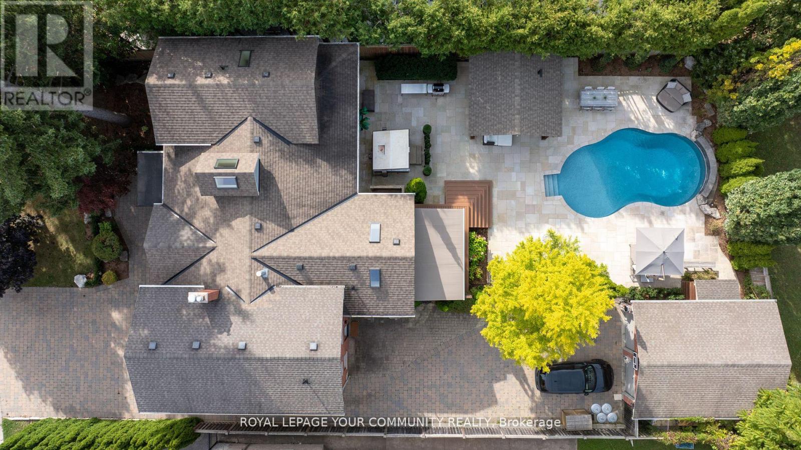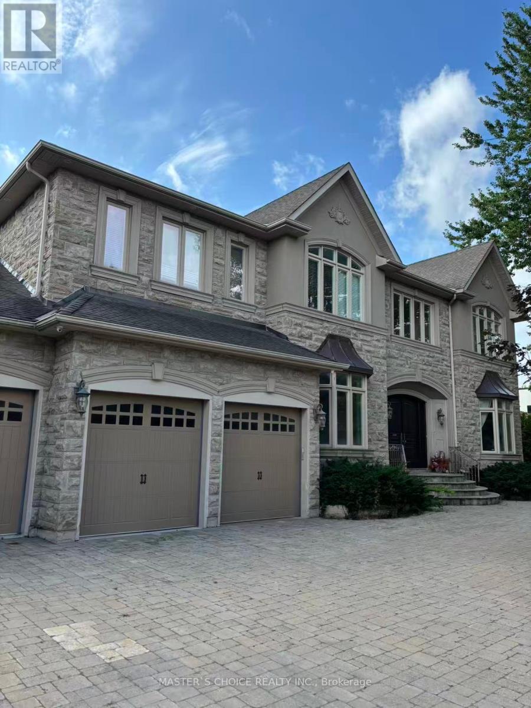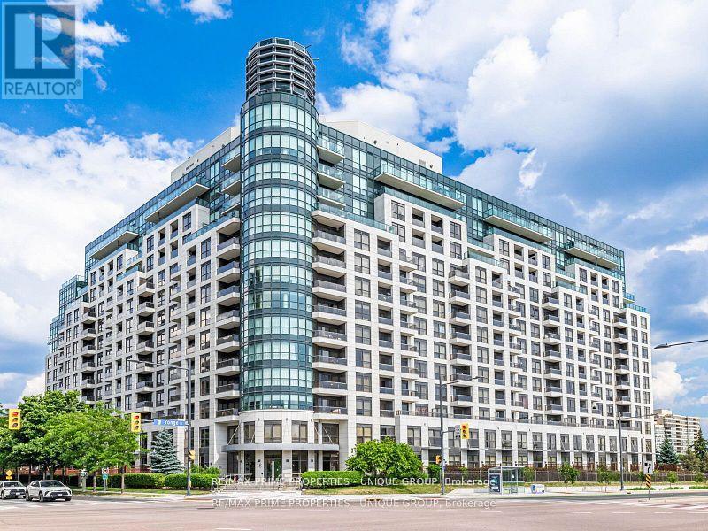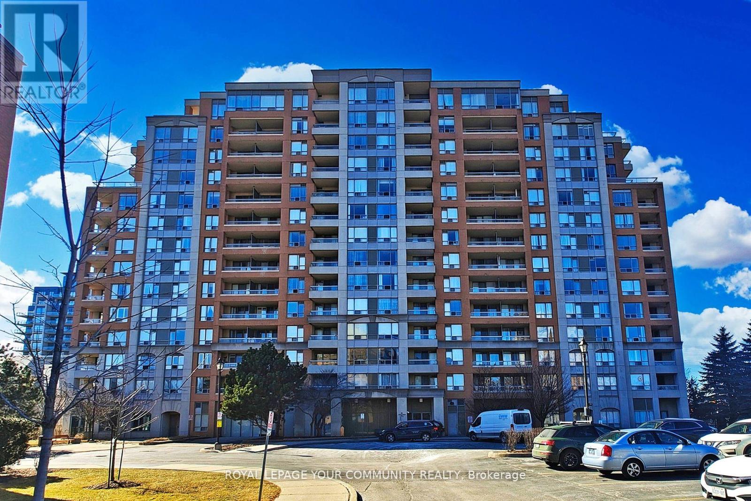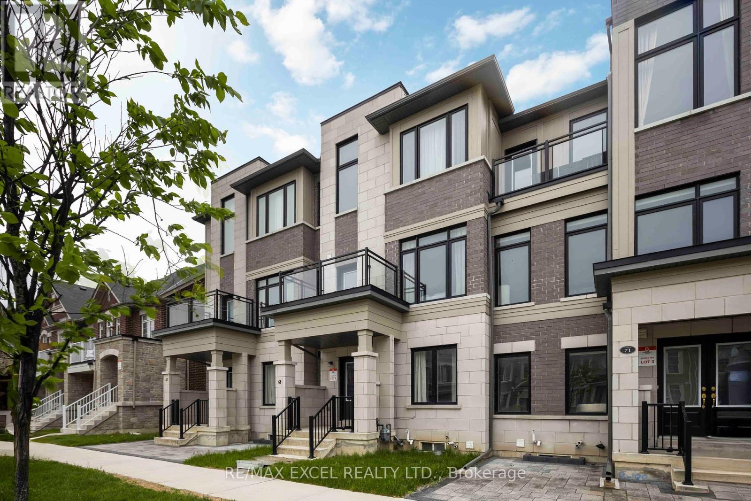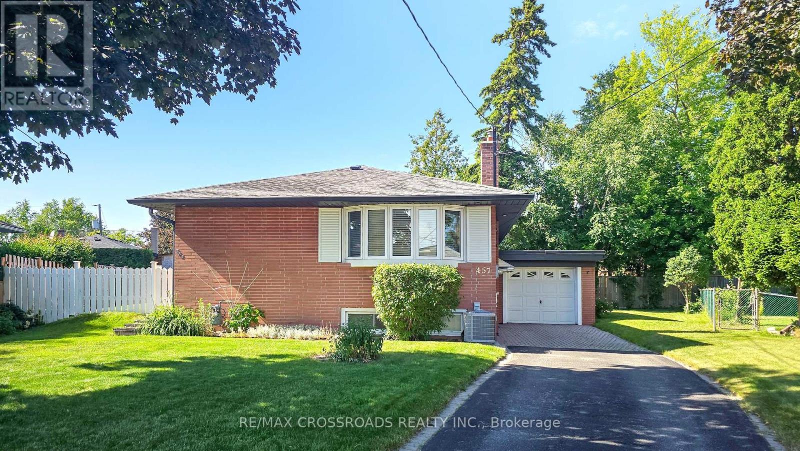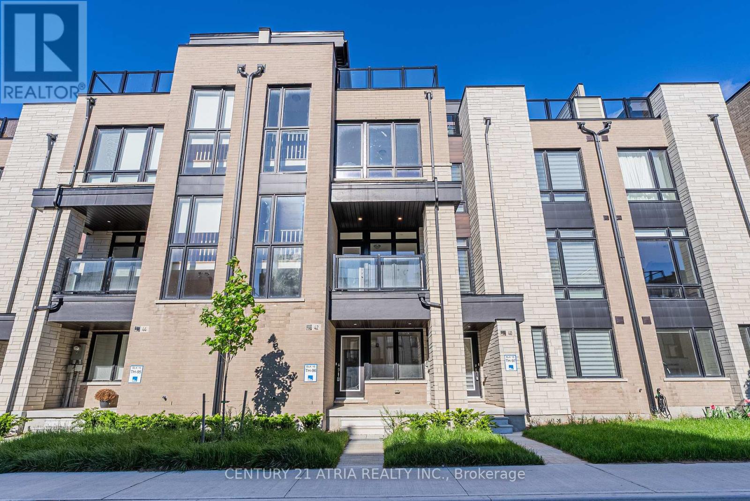- Houseful
- ON
- Richmond Hill
- Rouge Woods
- 10 Breezeway Cres
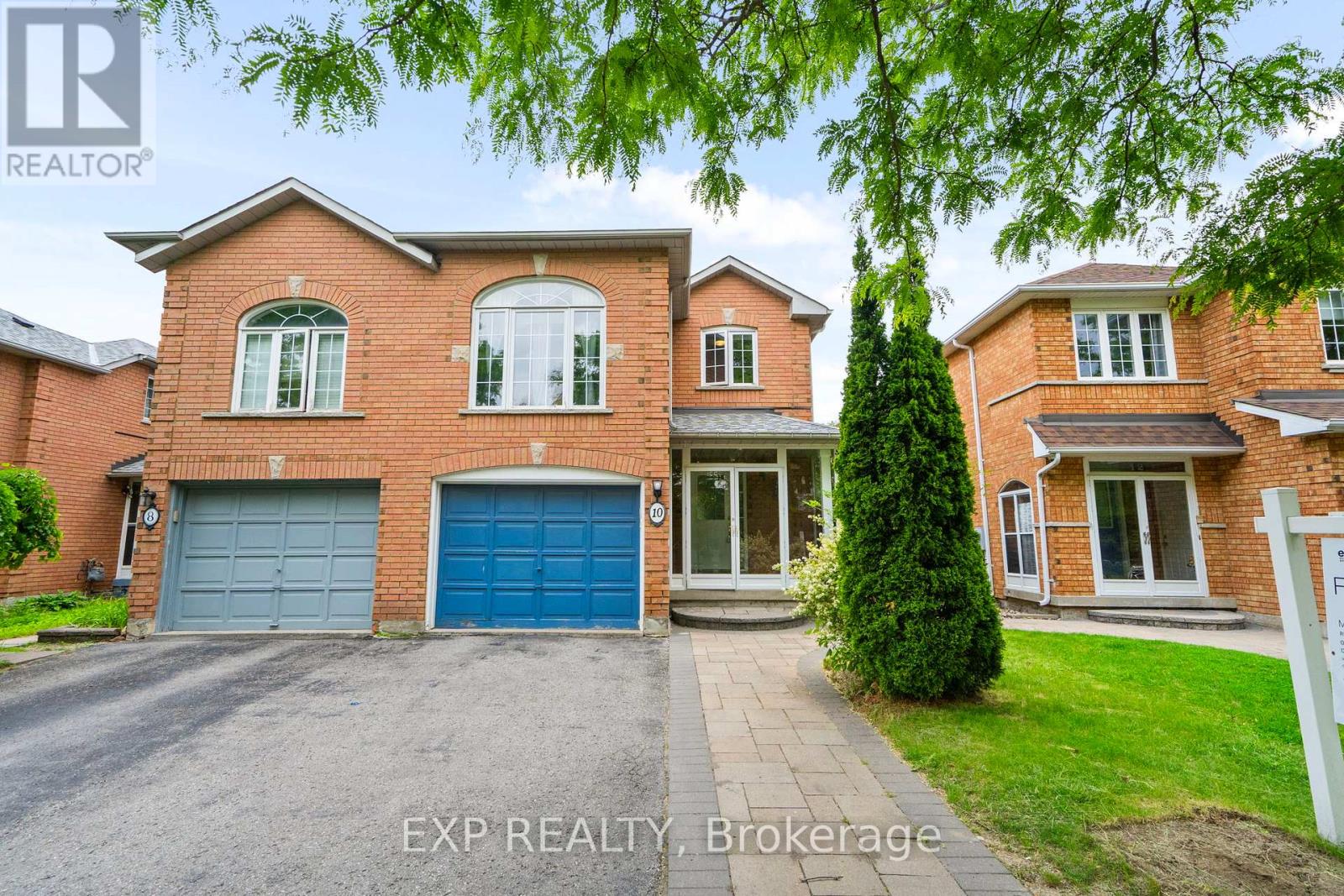
Highlights
Description
- Time on Housefulnew 2 days
- Property typeSingle family
- Neighbourhood
- Median school Score
- Mortgage payment
This spacious and welcoming end unit townhome nestled in the heart of Richmond Hill's family focused Rouge Woods community the perfect next move for young families ready to grow. Offering over 2,000 sq ft of above grade living space, this home feels more like a semi-detached, delivering the extra space and privacy condo living just cant provide. Thoughtfully designed with three generous bedrooms, four bathrooms, and a finished basement, this layout supports your familys needs today and grows with you into tomorrow. At the heart of the home is a bright open concept family room, complete with its own gas fireplace perfect for cozy evenings and relaxed family gatherings. Freshly painted throughout, the home provides a warm, welcoming canvas ready for your personal touch. The finished basement adds even more flexibility for a home office, playroom, or future media space.Situated just minutes from Bayview Secondary School and Richmond Rose Public School, you'll be living in one of Richmond Hill's most coveted school zones. Surrounded by parks, community spaces, transit, and shopping including Hillcrest Mall and SmartCentres Richmond Hill, every convenience is just around the corner.This is more than a move it's a smart step forward. Welcome home. (id:63267)
Home overview
- Cooling Central air conditioning
- Heat source Natural gas
- Heat type Forced air
- Sewer/ septic Sanitary sewer
- # total stories 2
- # parking spaces 3
- Has garage (y/n) Yes
- # full baths 3
- # half baths 1
- # total bathrooms 4.0
- # of above grade bedrooms 4
- Flooring Ceramic, parquet, laminate
- Has fireplace (y/n) Yes
- Community features Community centre
- Subdivision Rouge woods
- Lot size (acres) 0.0
- Listing # N12214825
- Property sub type Single family residence
- Status Active
- Primary bedroom 4.88m X 3.35m
Level: 2nd - Family room 5.88m X 3.36m
Level: 2nd - 3rd bedroom 3.23m X 2.74m
Level: 2nd - 2nd bedroom 4.2m X 2.86m
Level: 2nd - Recreational room / games room 12.84m X 3.379m
Level: Basement - Den 2.423m X 2.784m
Level: Basement - Dining room 6.33m X 4.82m
Level: Main - Eating area 3.29m X 2.74m
Level: Main - Living room 6.33m X 4.82m
Level: Main - Kitchen 3.96m X 3.05m
Level: Main
- Listing source url Https://www.realtor.ca/real-estate/28456449/10-breezeway-crescent-richmond-hill-rouge-woods-rouge-woods
- Listing type identifier Idx

$-3,160
/ Month

