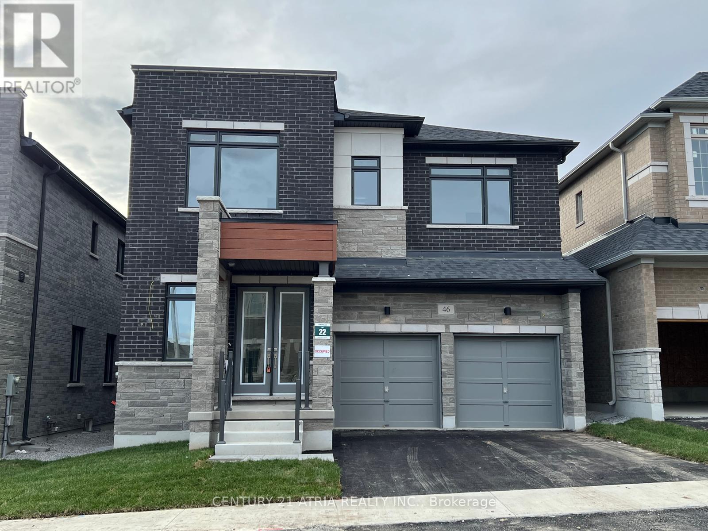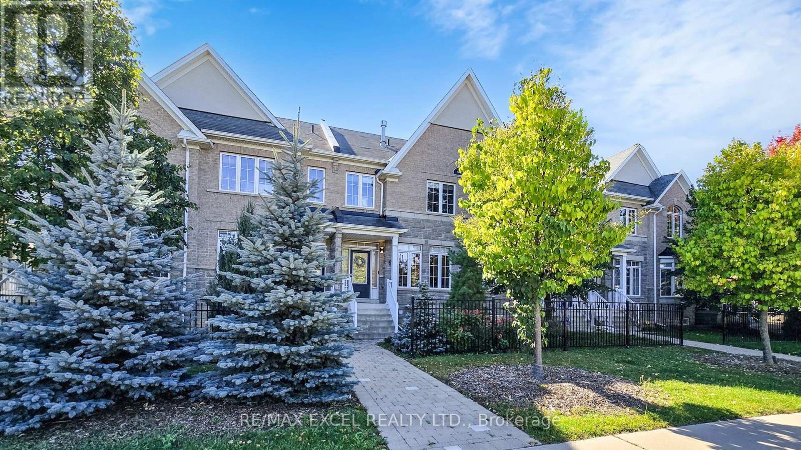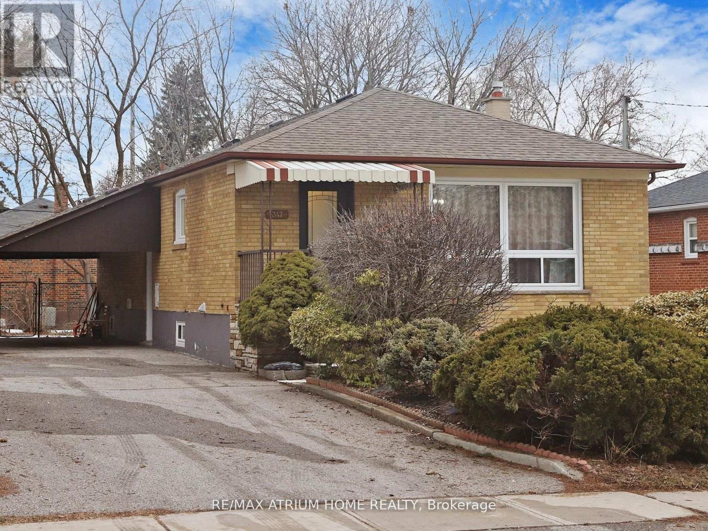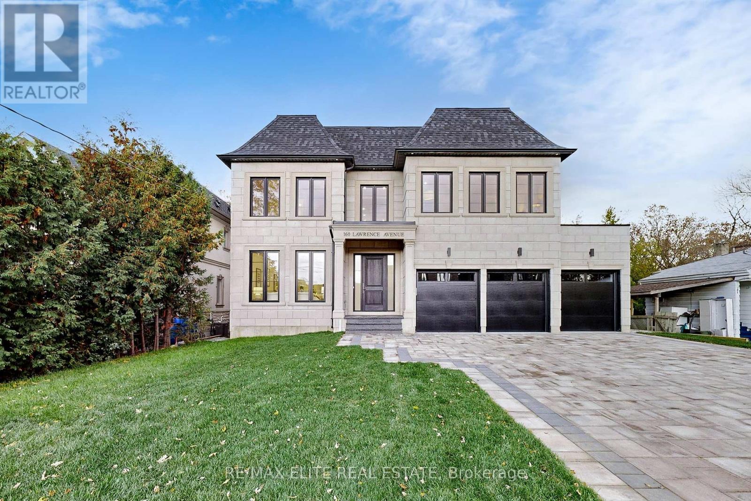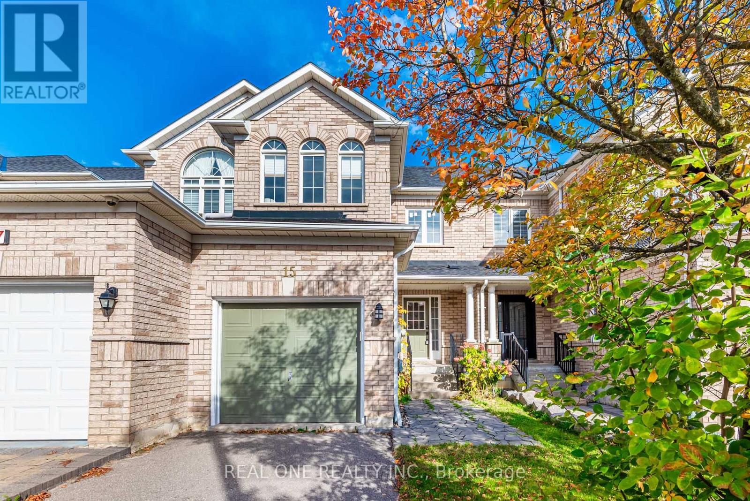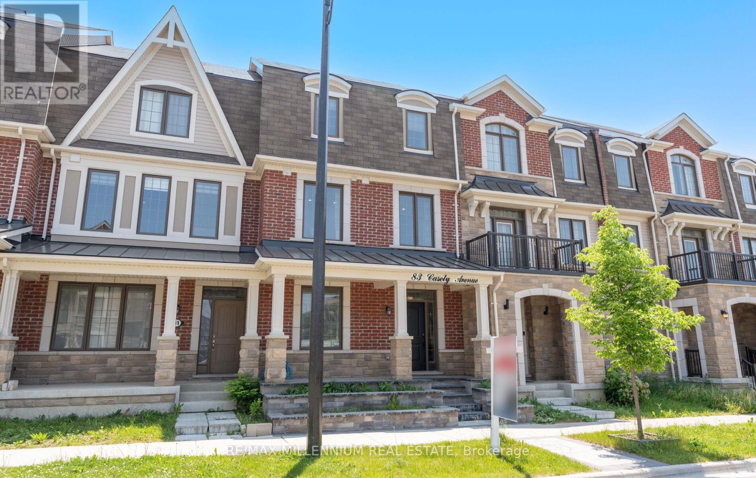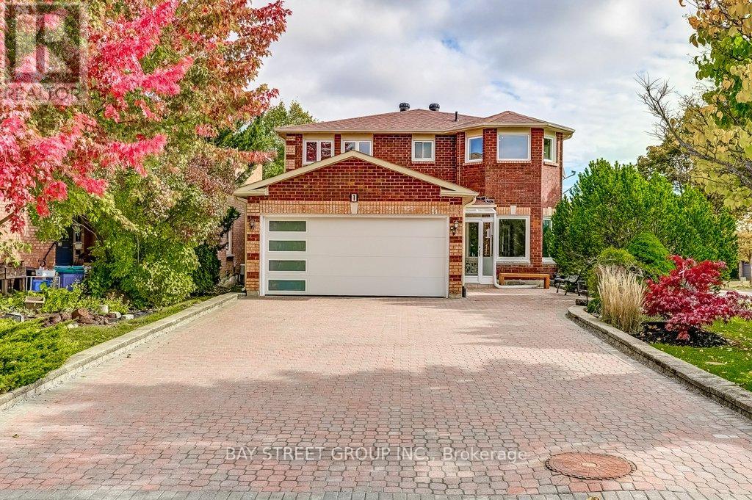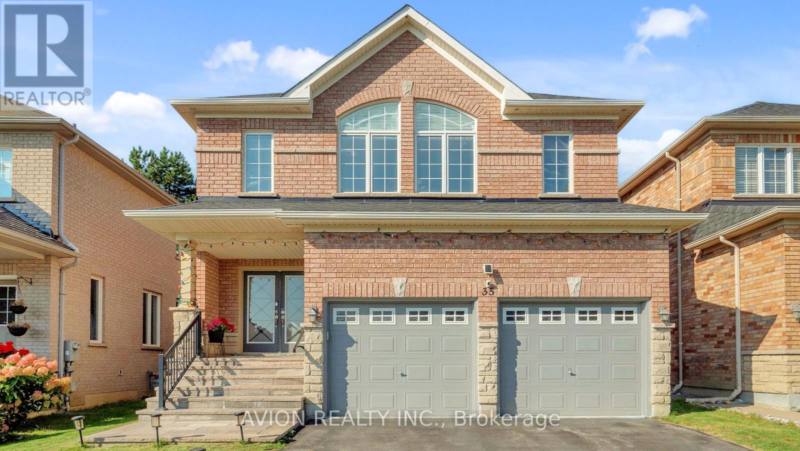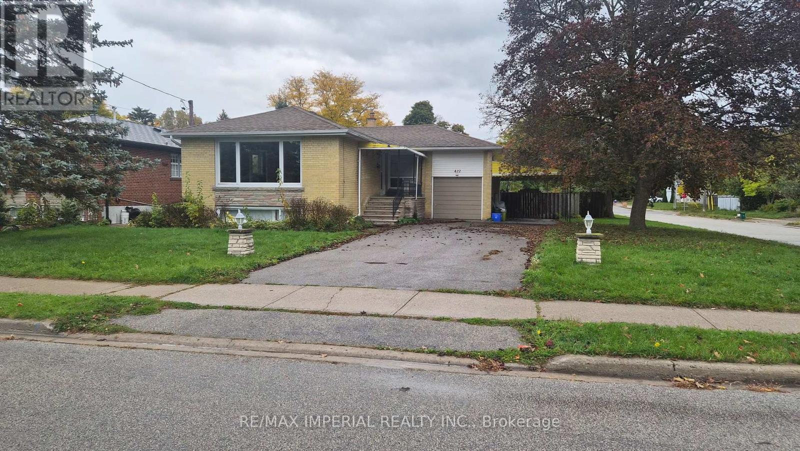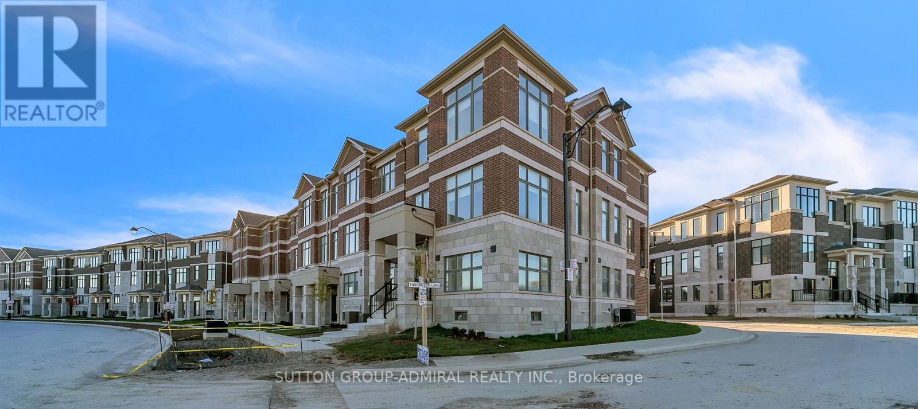- Houseful
- ON
- Richmond Hill
- Rural Richmond Hill
- 1010 Elgin Mills Rd E
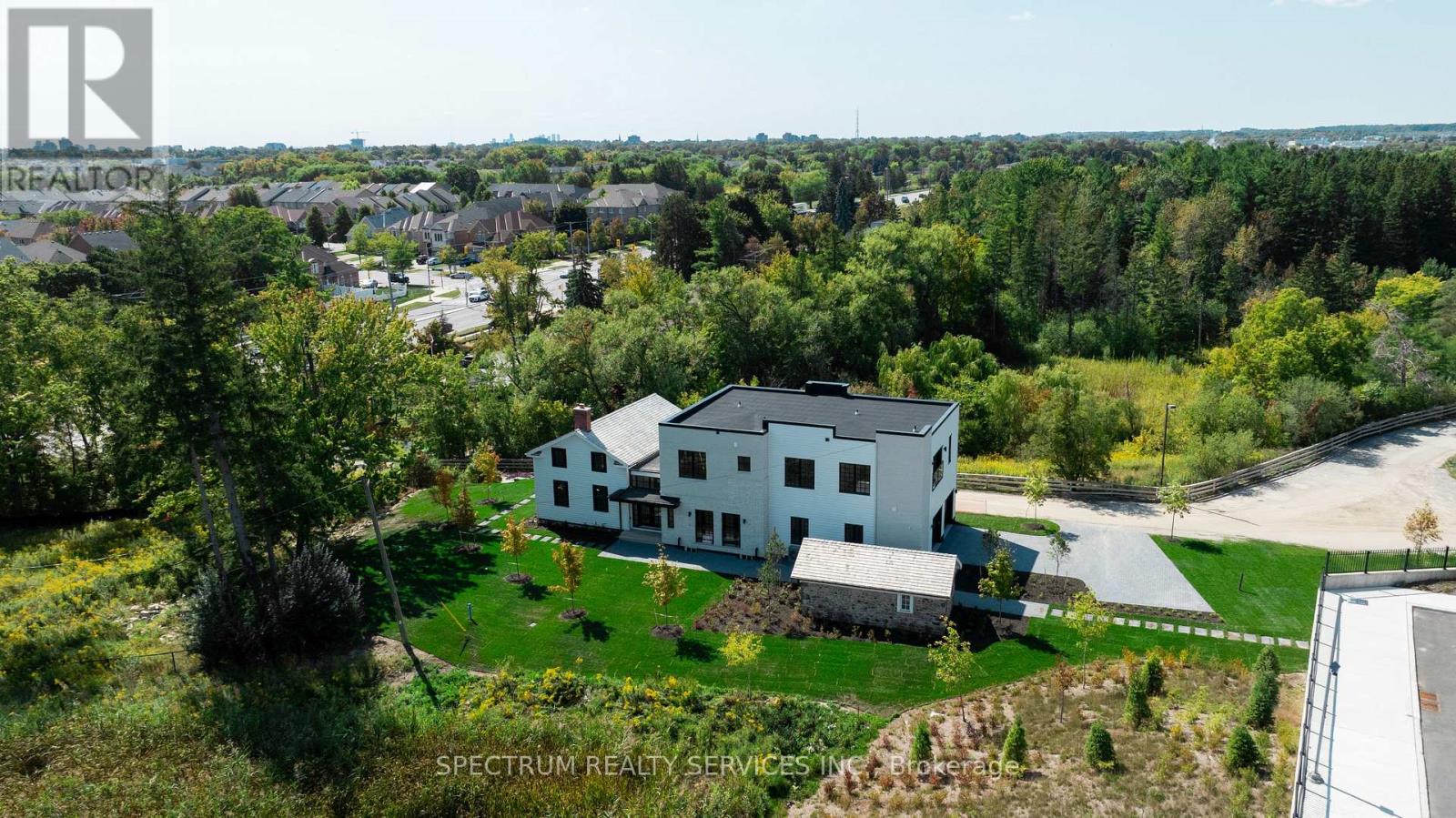
Highlights
Description
- Time on Houseful45 days
- Property typeSingle family
- Neighbourhood
- Median school Score
- Mortgage payment
Discover a rare gem at 1010 Elgin Mills East, nestled at the prestigious Bayview and Elgin Mills intersection in Richmond Hill. This meticulously restored heritage home, offered as a unique condo unit with no condo fees, blends timeless charm with modern sophistication. Spanning a total of 3534 sq.ft, this 4 bedroom detached residence boasts a fully revitalized stone foundation in the heritage section and a new concrete foundation in the modern addition. Featuring a 12'ft ceiling great room on the main floor, a seamless integrated kitchen as well as an outdoor dining pavilion. With windows on nearly every wall in this home, an abundant amount of natural light will pour in from every angle. This home is iconic and full of character and will instantly make you feel like home. (id:63267)
Home overview
- Cooling Central air conditioning
- Heat source Electric, natural gas
- Heat type Heat pump, not known
- # total stories 2
- # parking spaces 5
- Has garage (y/n) Yes
- # full baths 3
- # half baths 1
- # total bathrooms 4.0
- # of above grade bedrooms 4
- Community features Pets allowed with restrictions
- Subdivision Rural richmond hill
- Directions 2140572
- Lot size (acres) 0.0
- Listing # N12395196
- Property sub type Single family residence
- Status Active
- 3rd bedroom 4.27m X 3.96m
Level: 2nd - Primary bedroom 5.49m X 4.57m
Level: 2nd - 2nd bedroom 4.57m X 5.49m
Level: 2nd - 4th bedroom 3.96m X 4.27m
Level: 2nd - Dining room Measurements not available
Level: Main - Laundry Measurements not available
Level: Main - Kitchen 5.18m X 5.49m
Level: Main - Great room 6.1m X 9.45m
Level: Main - Office Measurements not available
Level: Main
- Listing source url Https://www.realtor.ca/real-estate/28844525/1010-elgin-mills-road-e-richmond-hill-rural-richmond-hill
- Listing type identifier Idx

$-6,373
/ Month

