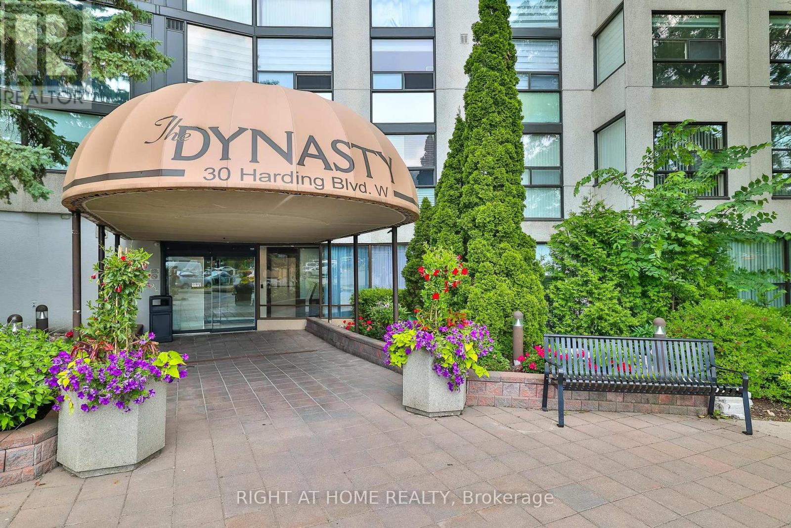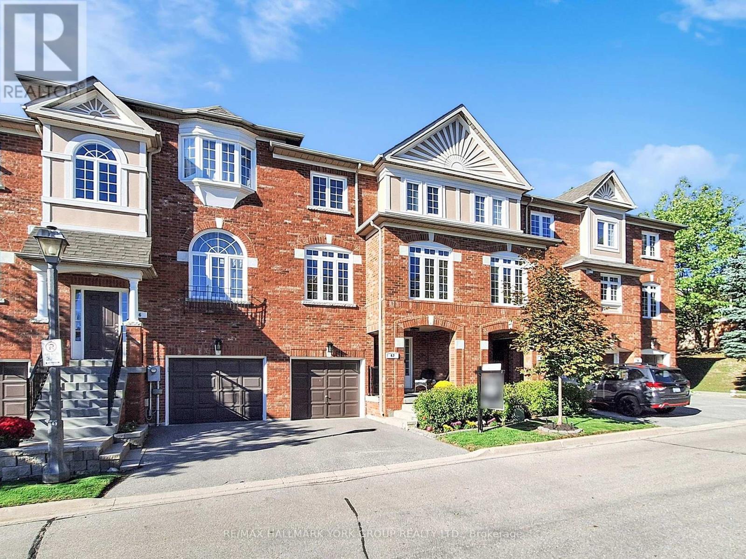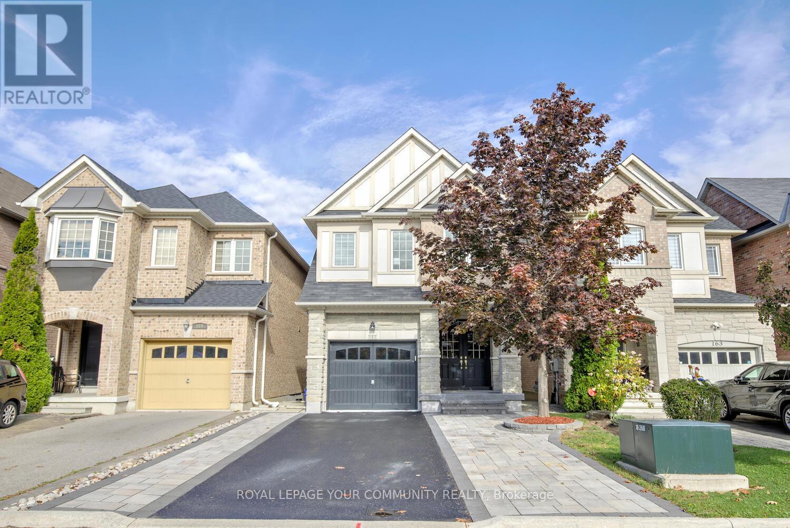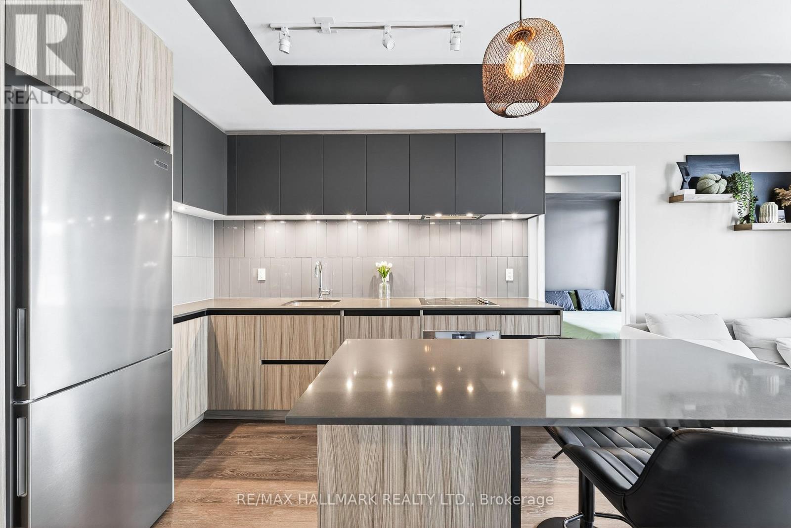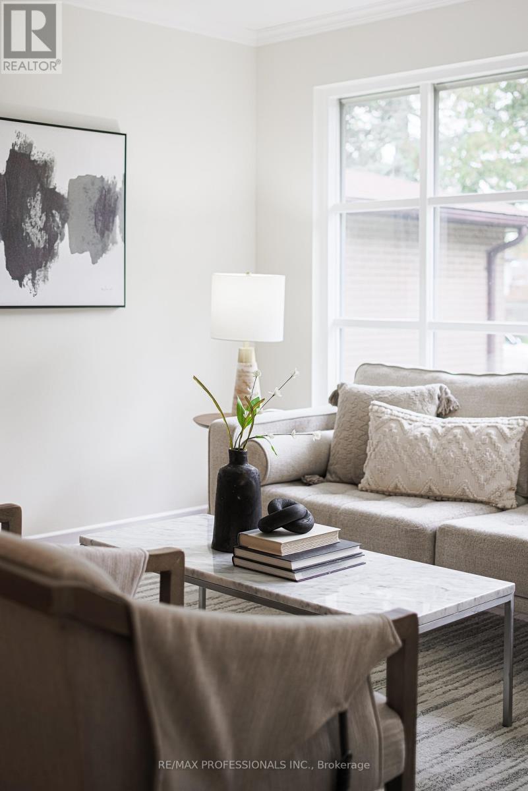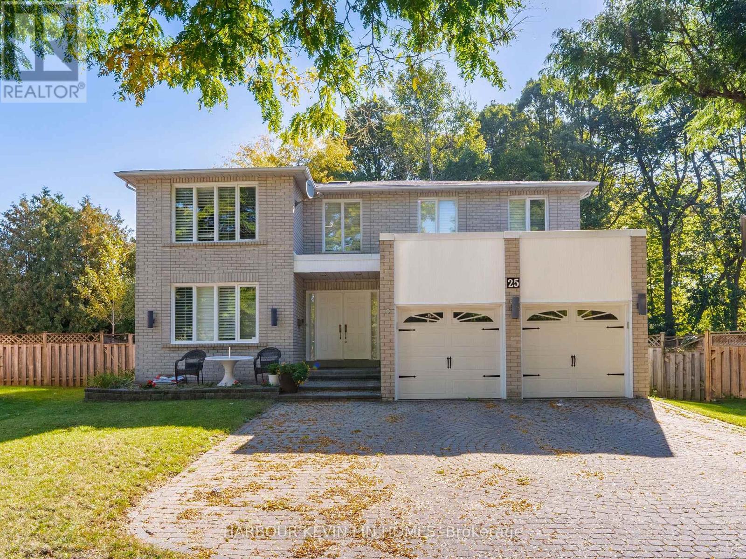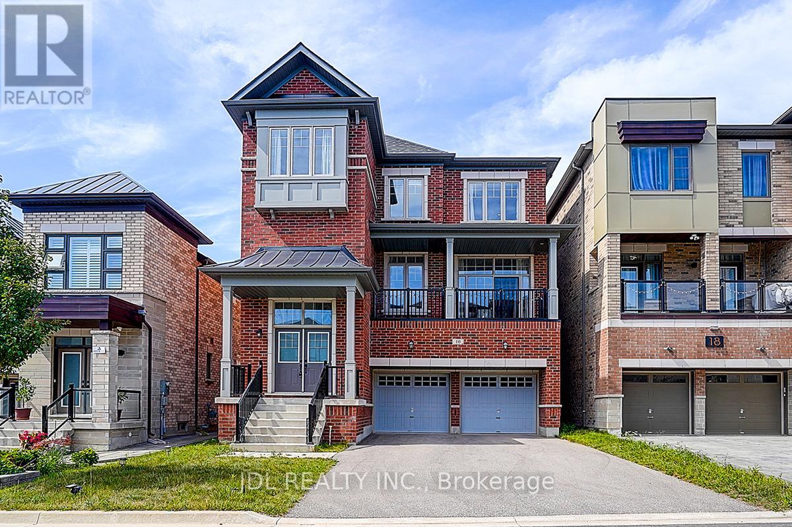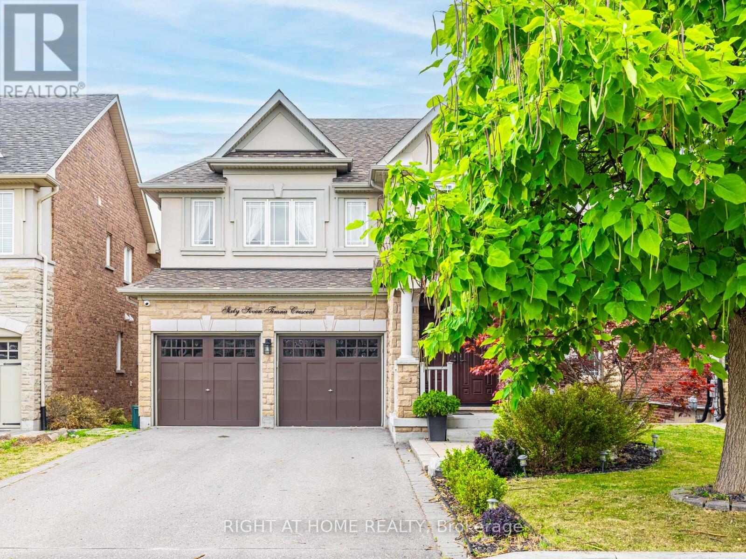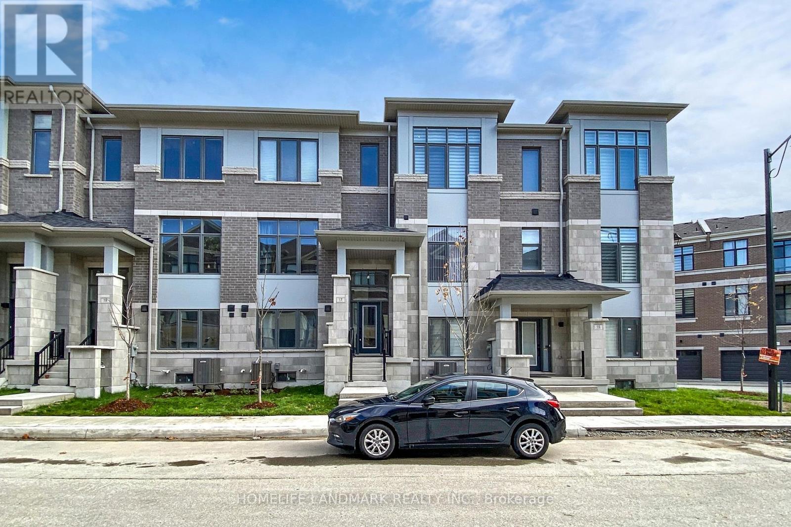- Houseful
- ON
- Richmond Hill
- Crosby
- 805 326 Major Mackenzie Dr E
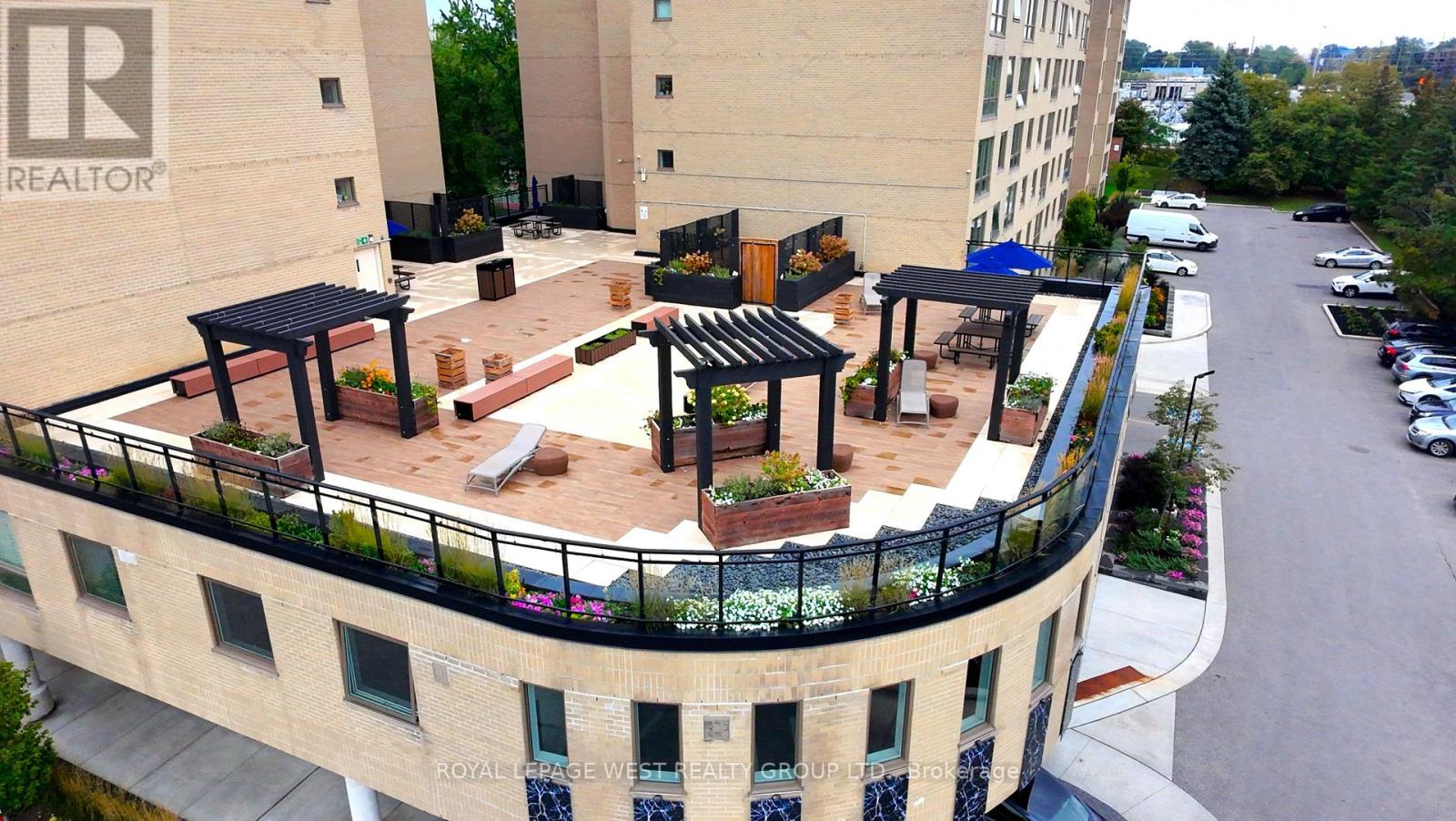
Highlights
Description
- Time on Houseful24 days
- Property typeSingle family
- Neighbourhood
- Median school Score
- Mortgage payment
Welcome To This Bright And Spacious 2+1 Bedroom, 1-Bath Condo Nestled In A Quiet, Well-Maintained Building In The Heart Of Richmond Hill. Featuring Modern Stainless Steel Appliances, A Functional Layout, And Ample Storage, This Home Is Designed For Both Comfort And Style. The Open Living Space And Large Bedrooms Offer Flexibility For Professionals, Couples, Or Small Families. Step Outside Your Unit And Discover An Incredible Range Of Amenities. Residents Enjoy An Indoor Pool, Sauna, Hot Tub, Tennis Courts, Exercise Room, Rooftop Deck, Party Room, Guest Suites, And Plenty Of Visitor Parking. Whether You're staying Active, Hosting Friends, Or Simply Relaxing, You'll Love Having It All Within Your Community. The Location couldn't Be Better. Just Steps From The Richmond Hill Go Station, With Yonge Street And Hwy 404 Minutes Away, You'll Have Easy Access To Transit, Shopping, Dining, Parks, And Entertainment. This Is More Than A condo. It's A Lifestyle That Blends Comfort, Convenience, And Connection. (id:63267)
Home overview
- Cooling Central air conditioning
- Heat source Natural gas
- Heat type Forced air
- # parking spaces 1
- Has garage (y/n) Yes
- # full baths 1
- # total bathrooms 1.0
- # of above grade bedrooms 3
- Flooring Laminate, tile
- Community features Pet restrictions
- Subdivision Crosby
- Directions 2015067
- Lot size (acres) 0.0
- Listing # N12428391
- Property sub type Single family residence
- Status Active
- Storage 1.12m X 1.1m
Level: Flat - 2nd bedroom 4.54m X 3.04m
Level: Flat - Living room 5.31m X 3.47m
Level: Flat - Kitchen 3.09m X 2.55m
Level: Flat - Primary bedroom 4.54m X 3.22m
Level: Flat - Dining room 3.94m X 3.2m
Level: Flat
- Listing source url Https://www.realtor.ca/real-estate/28916738/805-326-major-mackenzie-drive-e-richmond-hill-crosby-crosby
- Listing type identifier Idx

$-466
/ Month




