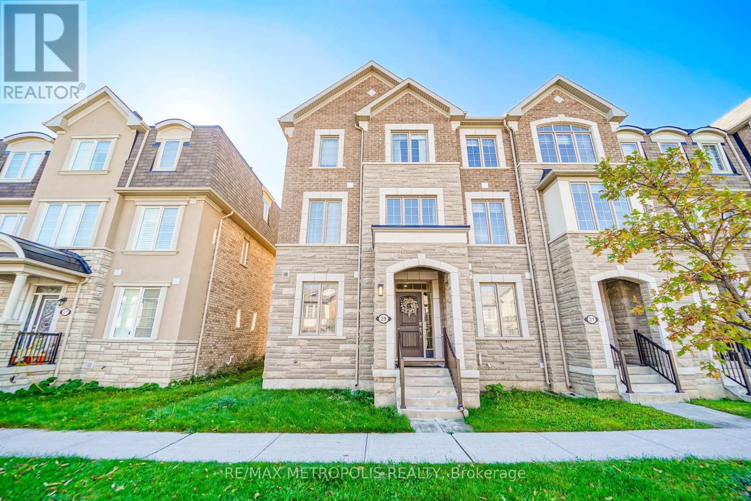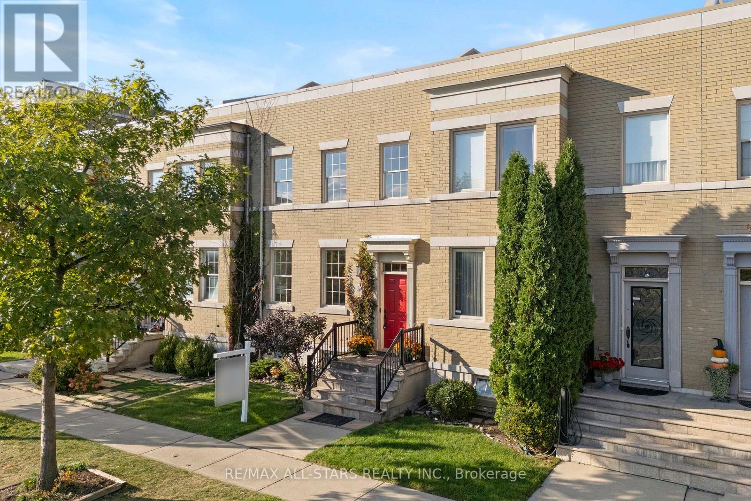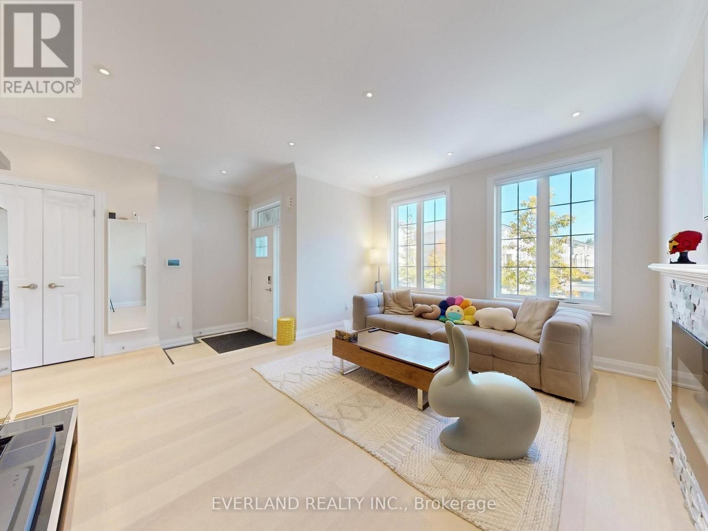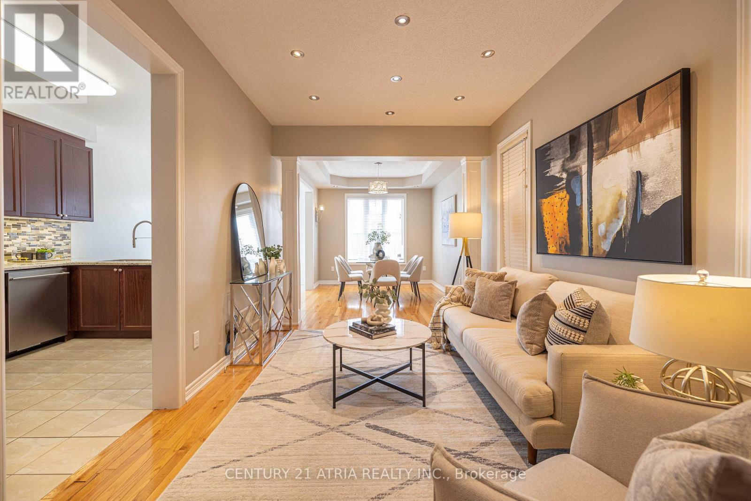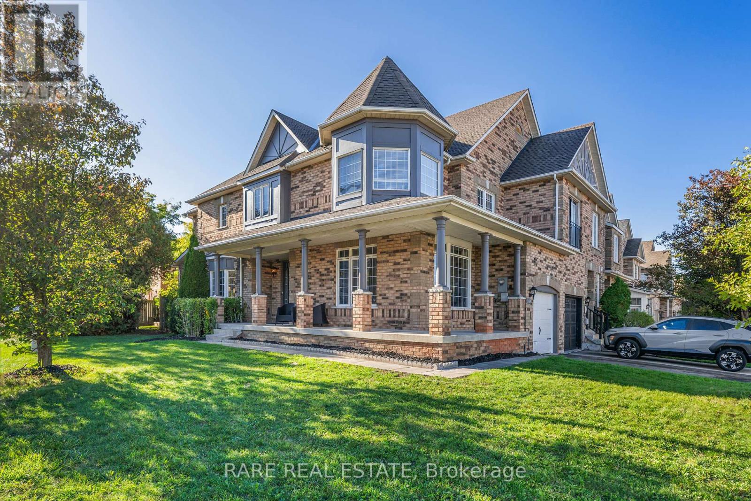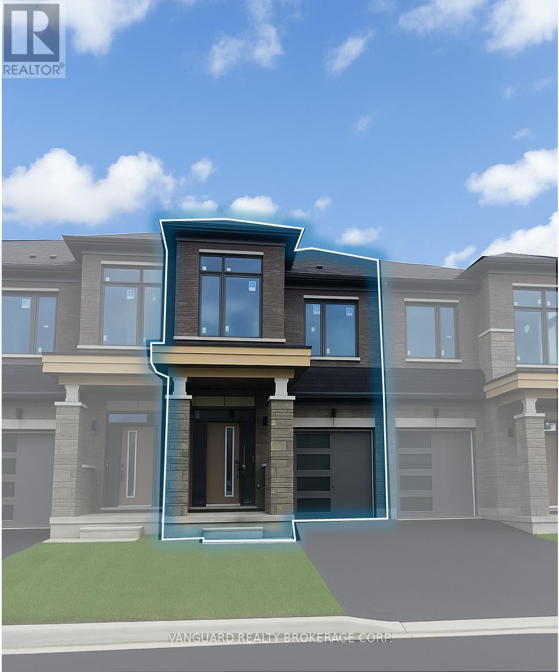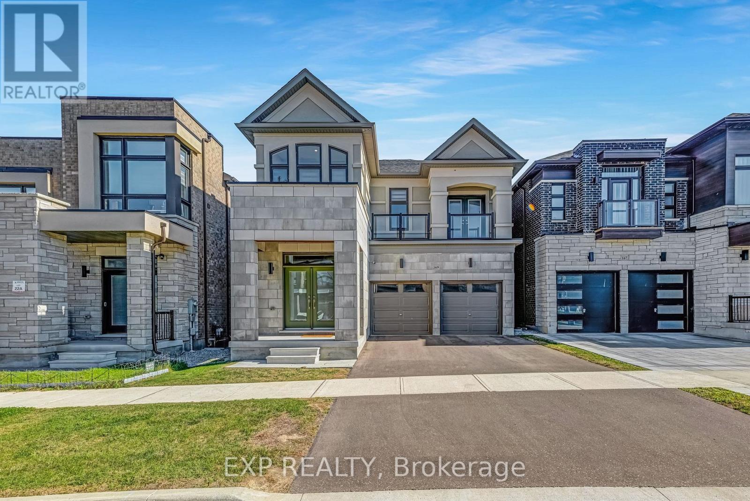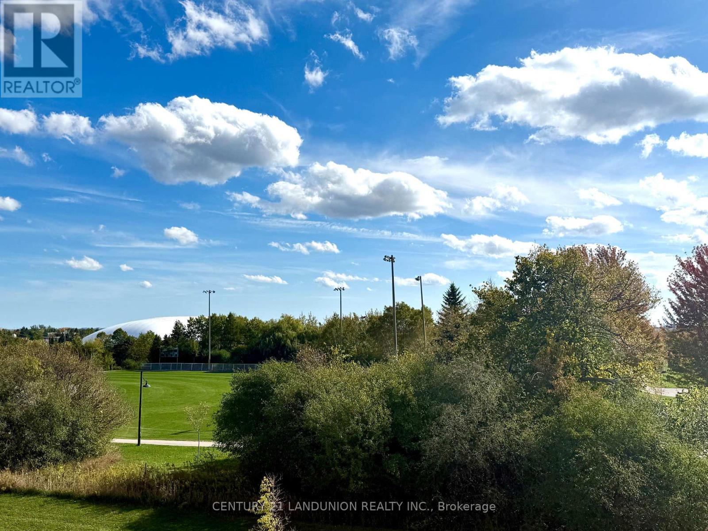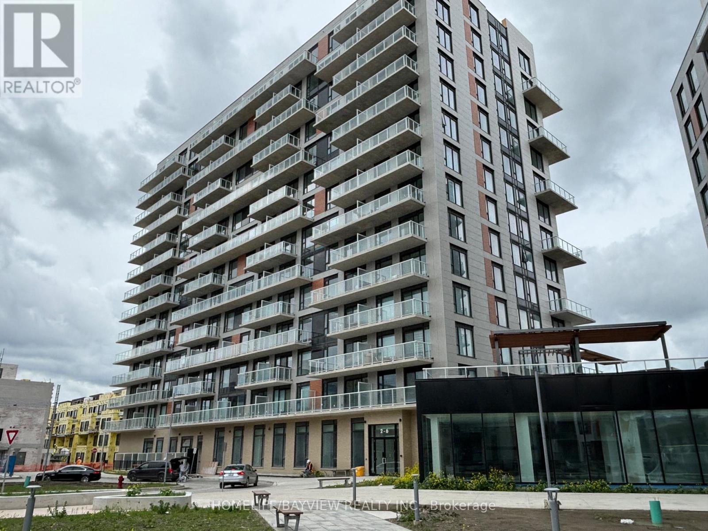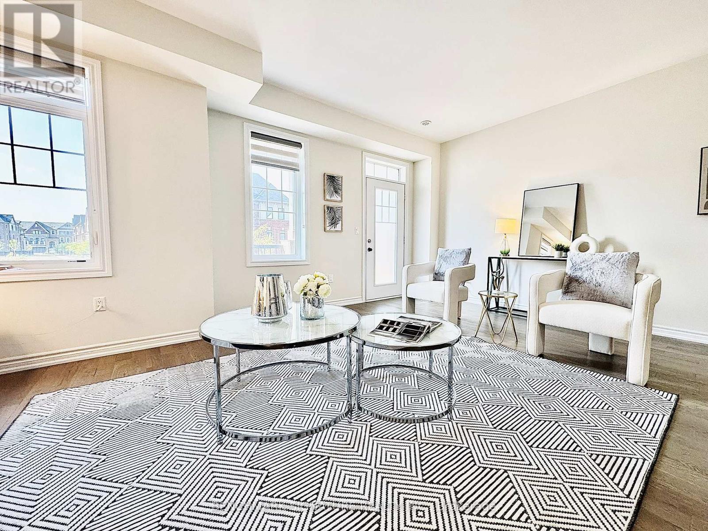- Houseful
- ON
- Richmond Hill
- Rural Richmond Hill
- 104 Lunay Dr
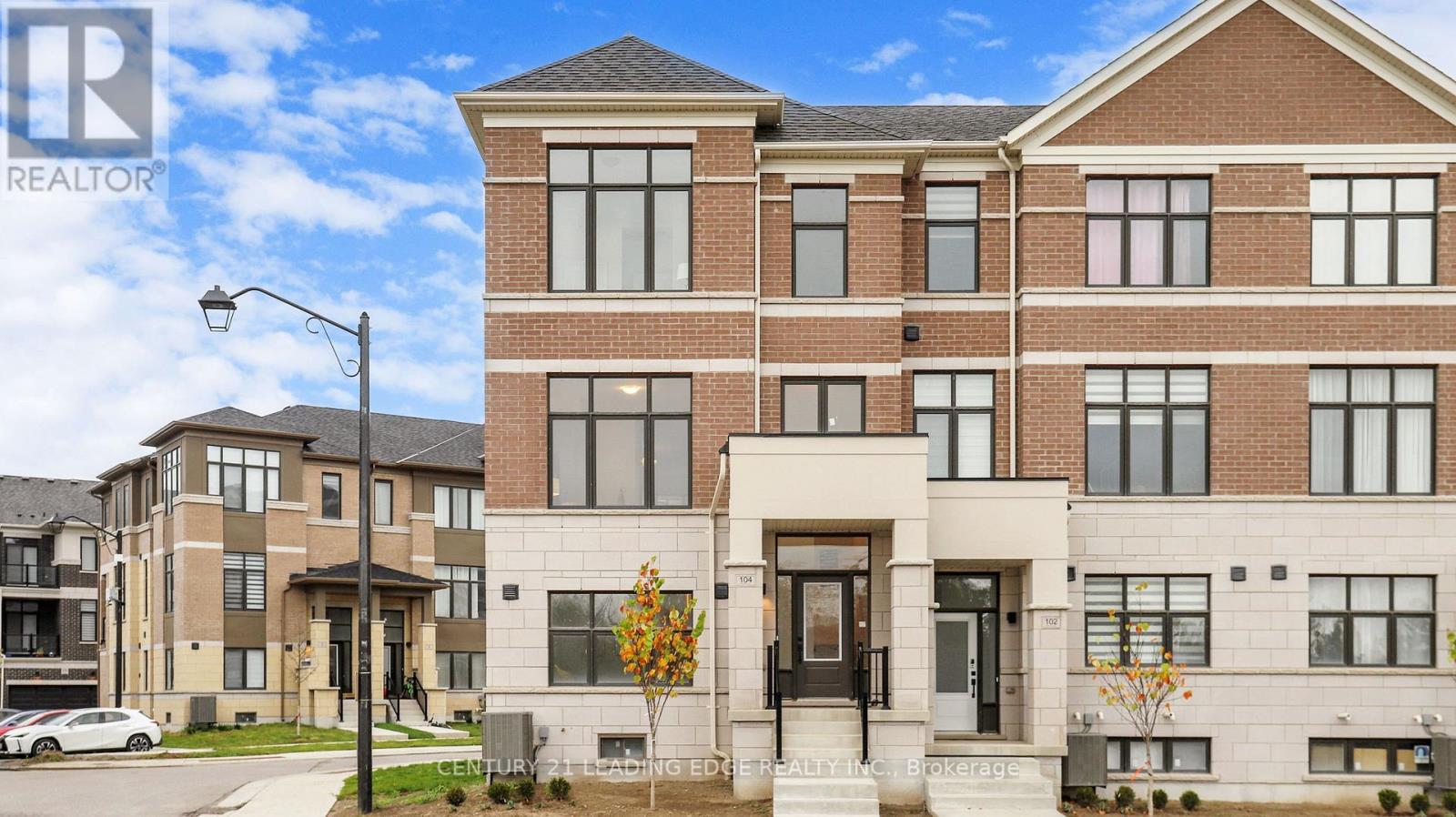
Highlights
Description
- Time on Housefulnew 3 hours
- Property typeSingle family
- Neighbourhood
- Median school Score
- Mortgage payment
Brand new, never-lived-in end-unit townhome in Richmond Hills Ivylea community! This bright, south-facing 3-storey home offers 4 spacious bedrooms, 4 bathrooms, and a versatile ground level rec room that can serve as a den or 5th bedroom. Approx. 2,387 sq ft of thoughtfully designed living space with unobstructed views, 10-ft smooth ceilings on the main floor, wide plank laminate flooring, and a natural oak veneer staircase. Open-concept kitchen with quartz countertops, breakfast bar, and upgraded cabinetry. Spa-inspired primary ensuite with double vanity and freestanding soaker tub. Double car garage with direct interior access and ample storage throughout. Brand new appliances incl. upgraded washer/dryer. Tarion new home warranty included. Minutes to Hwy 404, Gormley GO, Costco, Home Depot, Hillcrest Mall, Lake Wilcox, Richmond Green Sports Complex, and top-ranked Richmond Green SS. A rare opportunity in one of Richmond Hills most desirable family communities! (id:63267)
Home overview
- Cooling Central air conditioning, ventilation system
- Heat source Natural gas
- Heat type Forced air
- Sewer/ septic Sanitary sewer
- # total stories 3
- # parking spaces 2
- Has garage (y/n) Yes
- # full baths 2
- # half baths 2
- # total bathrooms 4.0
- # of above grade bedrooms 4
- Flooring Carpeted, laminate
- Subdivision Rural richmond hill
- Lot size (acres) 0.0
- Listing # N12462804
- Property sub type Single family residence
- Status Active
- Living room 4.52m X 3.66m
Level: 2nd - Kitchen 6.28m X 6.4m
Level: 2nd - Family room 5.79m X 3.35m
Level: 2nd - Primary bedroom 4.57m X 3.72m
Level: 3rd - 4th bedroom 2.93m X 3.05m
Level: 3rd - 3rd bedroom 2.99m X 3.35m
Level: 3rd - 2nd bedroom 2.87m X 3.05m
Level: 3rd - Recreational room / games room 4.52m X 3.66m
Level: Main
- Listing source url Https://www.realtor.ca/real-estate/28990793/104-lunay-drive-richmond-hill-rural-richmond-hill
- Listing type identifier Idx

$-3,314
/ Month

