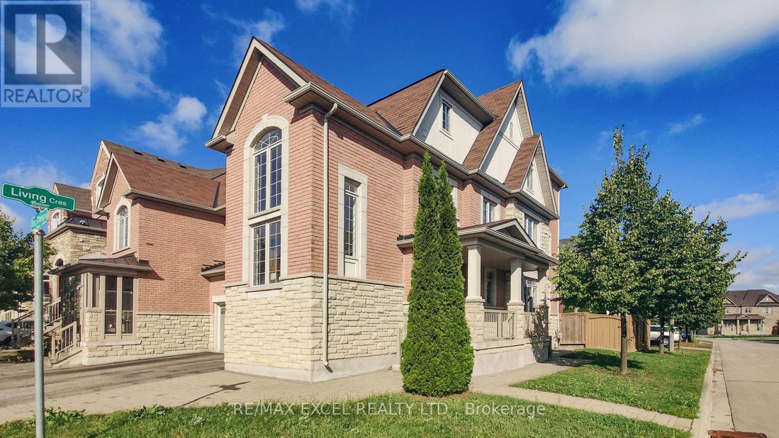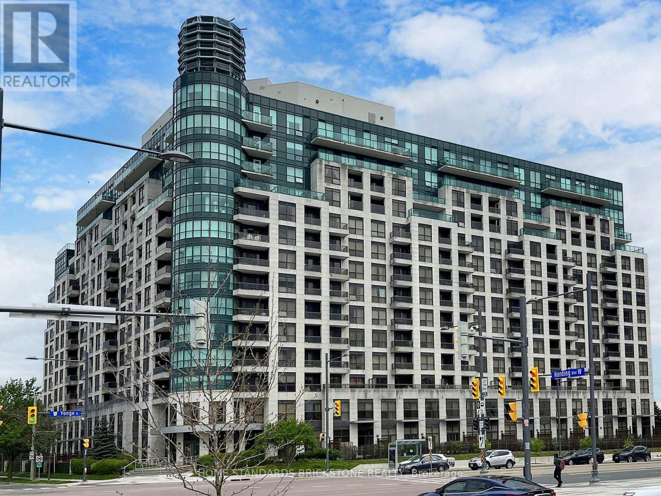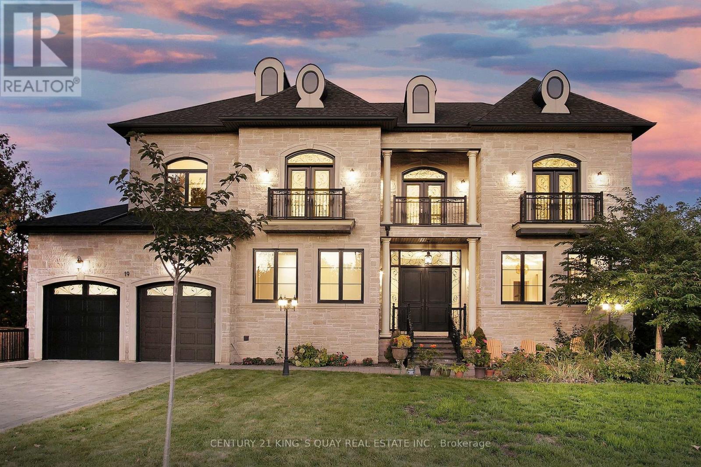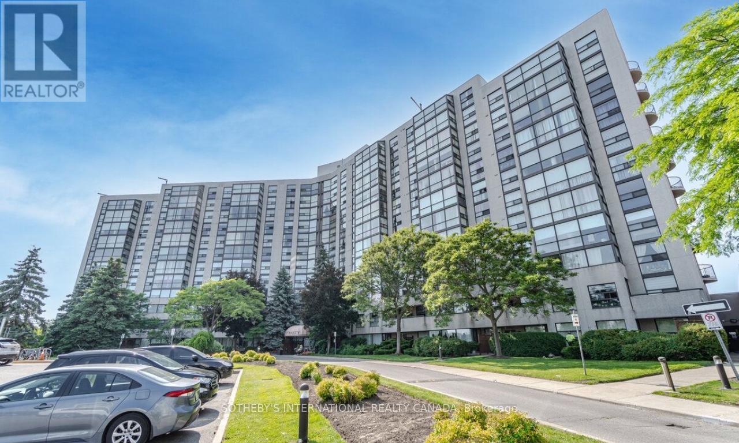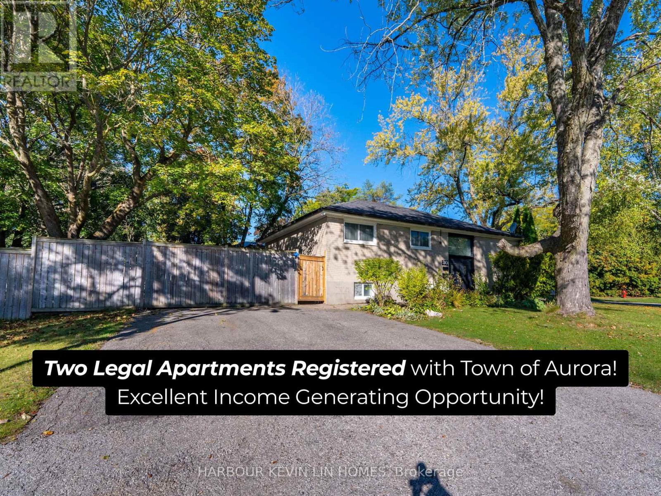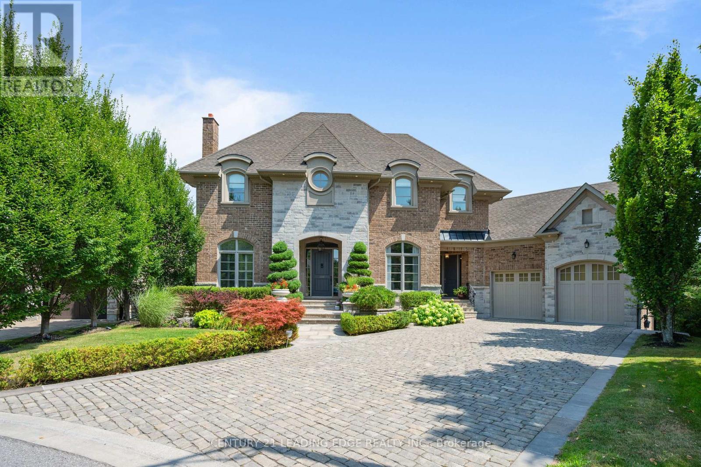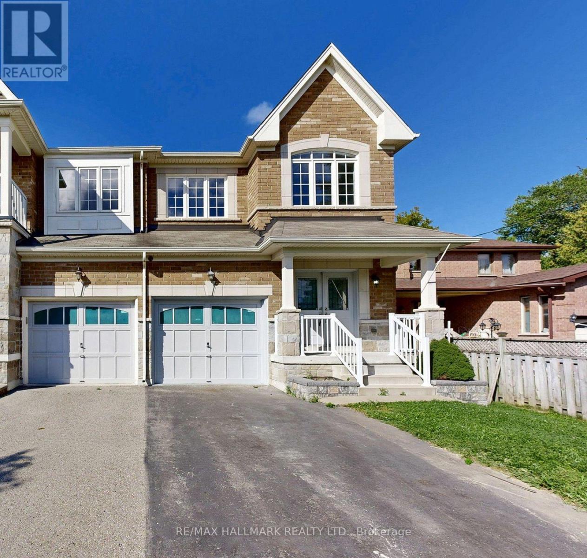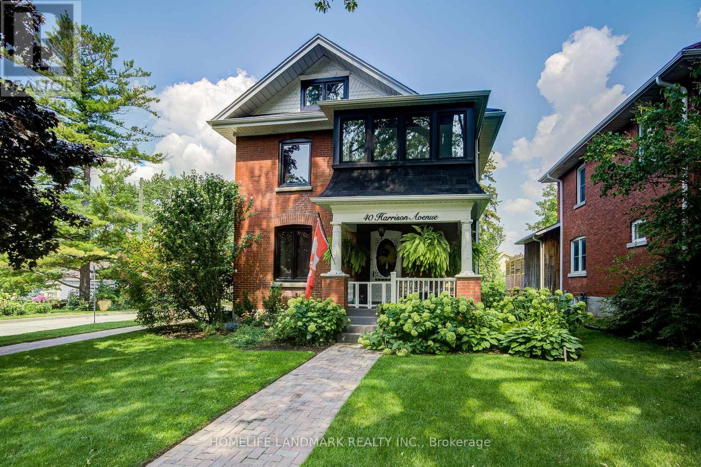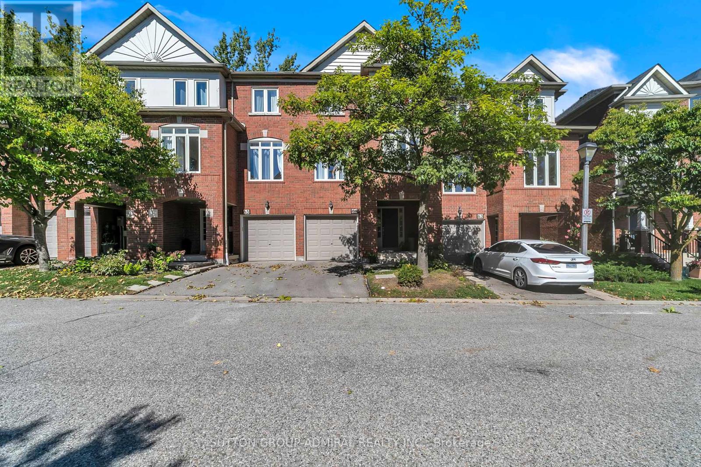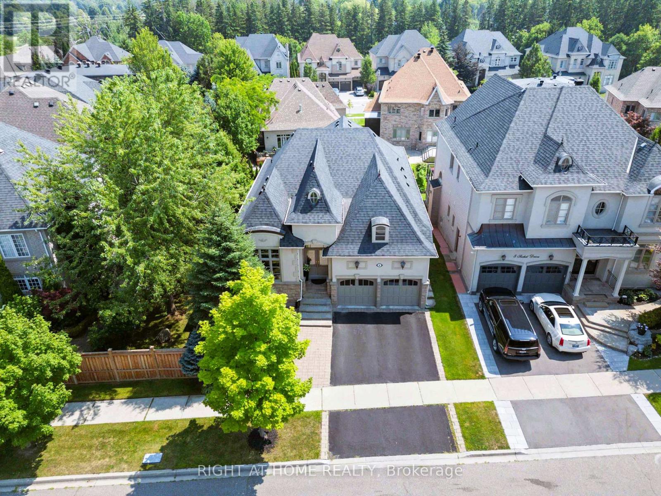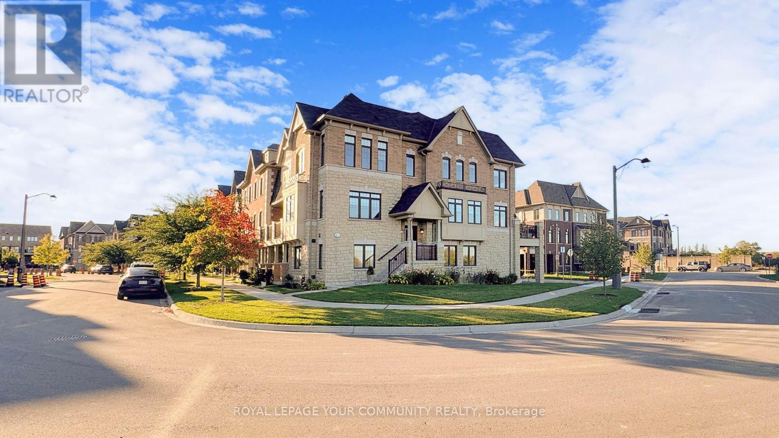- Houseful
- ON
- Richmond Hill
- Rural Richmond Hill
- 105 Anchusa Dr
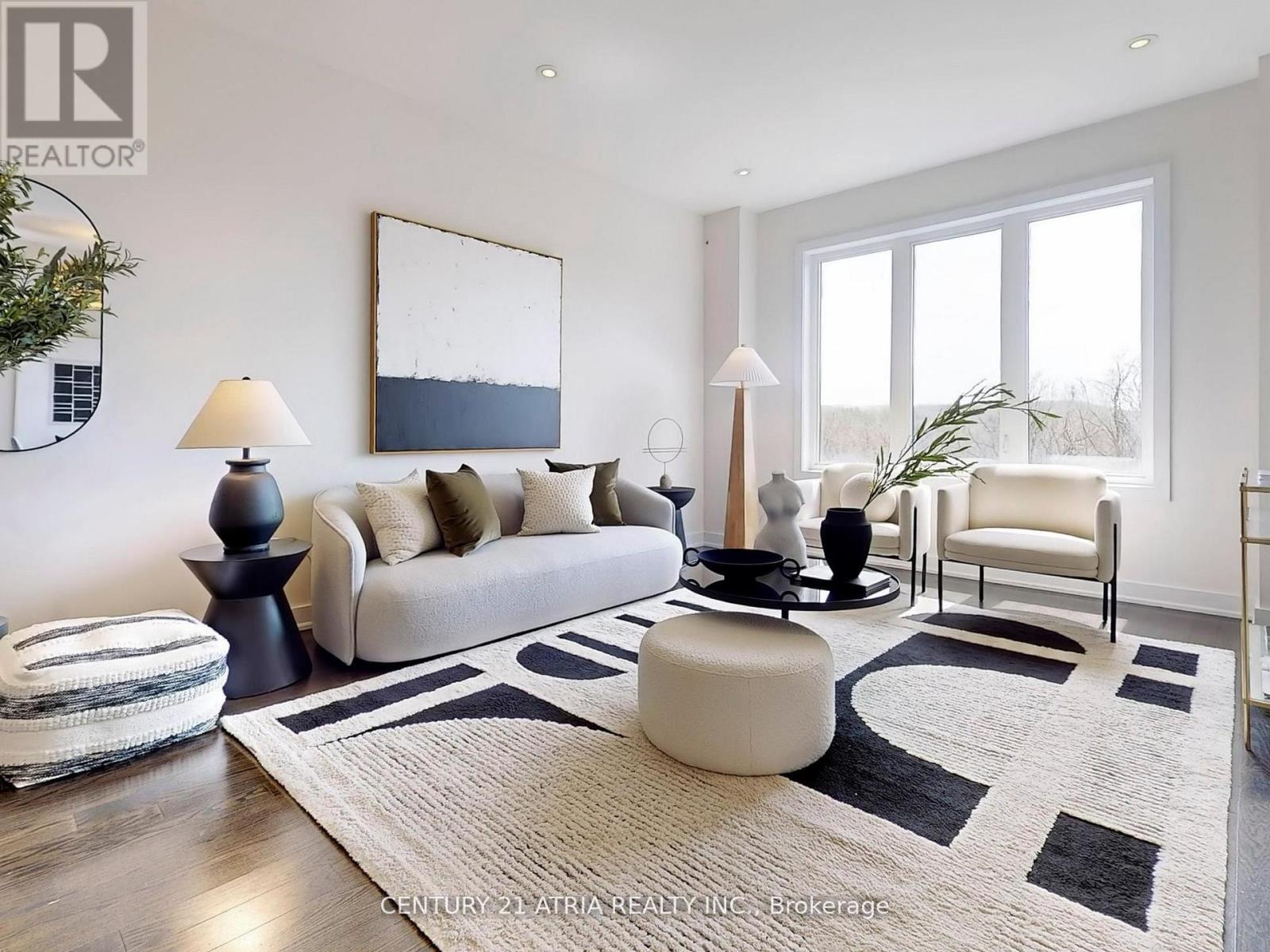
Highlights
Description
- Time on Housefulnew 4 days
- Property typeSingle family
- Neighbourhood
- Median school Score
- Mortgage payment
A Rare-Find Stunning Townhome Back To Oak Ridges Moraine With Spectacular Tree Top View. Urban Town From Award Winning Aspen Ridge Homes. Kettle Lakes Club On Bayview. S/S Appliances. Open Concept Dining Area & Family Rm. Hardwood Floors Throughout and 9 Feet Celling On Main. 9-foot ceiling For 2nd & 3rd bedrooms. Upgraded Pot Lights On Main. Master Bedroom 4 Pc Ensuite With Upgraded Freestanding Tub, His & Hers Closet. 2nd Bedroom W/O To Balcony. Upgraded private Deninside Master bedroom. Enjoy the outdoors with a 5-minute walk to Lake Wilcox, Sunset Boardwalk, Bethesda Trail, Water Park, and Skatepark, as Well as the Oak Ridges Community Centre Pool, Located Just Across Bayview Avenue. Don't Miss The Opportunity To Call This Your Home, Where Suburban Tranquility Meet Contemporary Convenience . A MUST SEE PROPERTY! (id:63267)
Home overview
- Cooling Central air conditioning
- Heat source Natural gas
- Heat type Forced air
- Sewer/ septic Sanitary sewer
- # total stories 2
- # parking spaces 2
- Has garage (y/n) Yes
- # full baths 2
- # half baths 1
- # total bathrooms 3.0
- # of above grade bedrooms 4
- Flooring Hardwood
- Subdivision Rural richmond hill
- Lot size (acres) 0.0
- Listing # N12315055
- Property sub type Single family residence
- Status Active
- 2nd bedroom 3.76m X 3m
Level: 2nd - Primary bedroom 5.49m X 3.66m
Level: 2nd - Den 2.59m X 1.96m
Level: 2nd - 3rd bedroom 3.53m X 2.59m
Level: 2nd - Eating area 3m X 2.64m
Level: Main - Kitchen 3.66m X 2.64m
Level: Main - Foyer 2.9m X 1.37m
Level: Main - Dining room 3.66m X 3.05m
Level: Main - Great room 5.08m X 3.05m
Level: Main
- Listing source url Https://www.realtor.ca/real-estate/28669863/105-anchusa-drive-richmond-hill-rural-richmond-hill
- Listing type identifier Idx

$-3,464
/ Month

