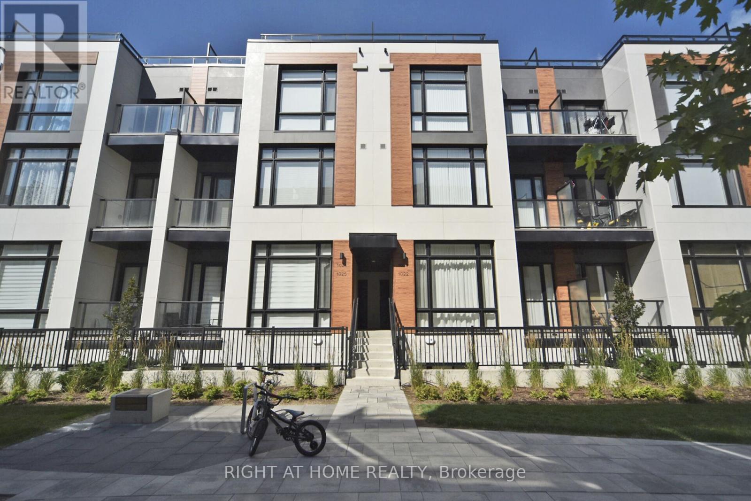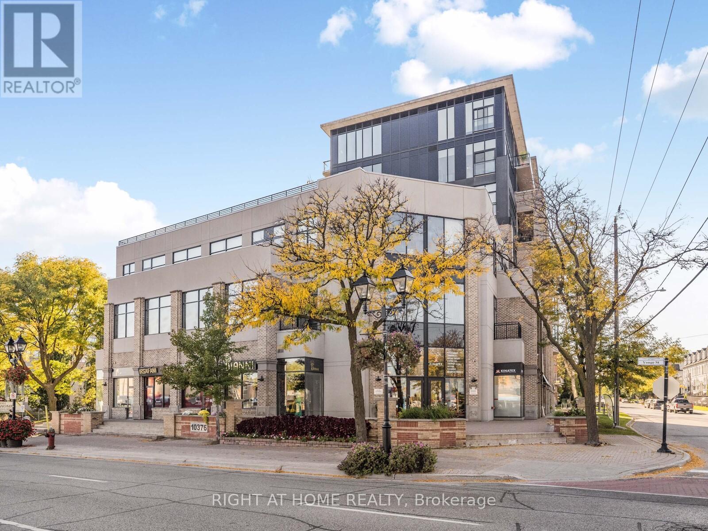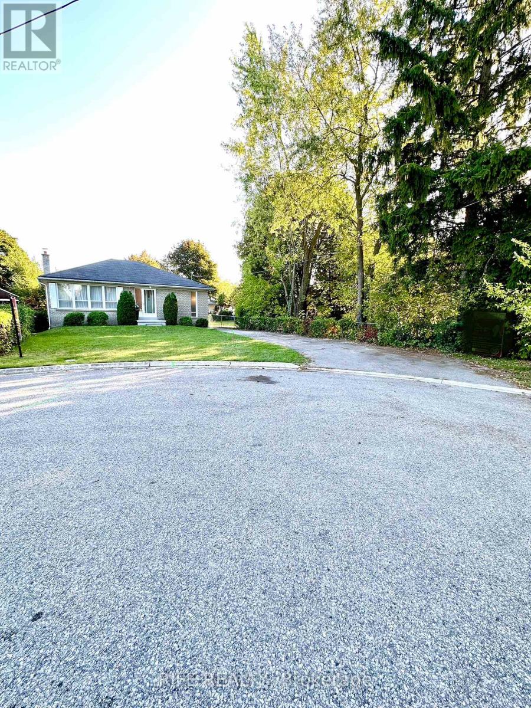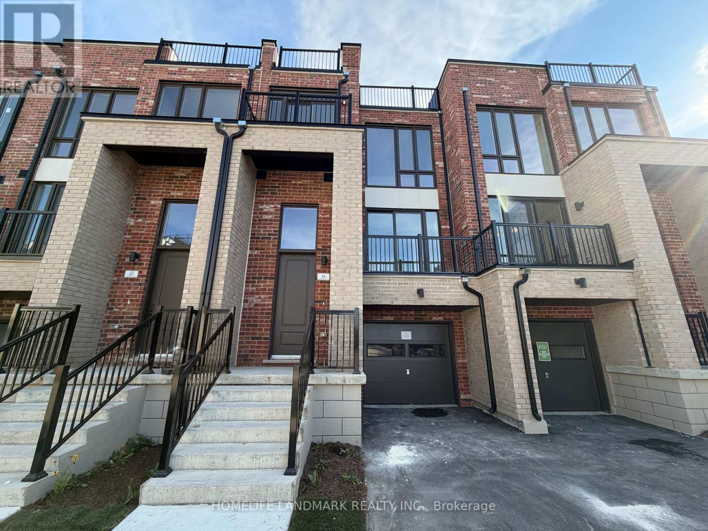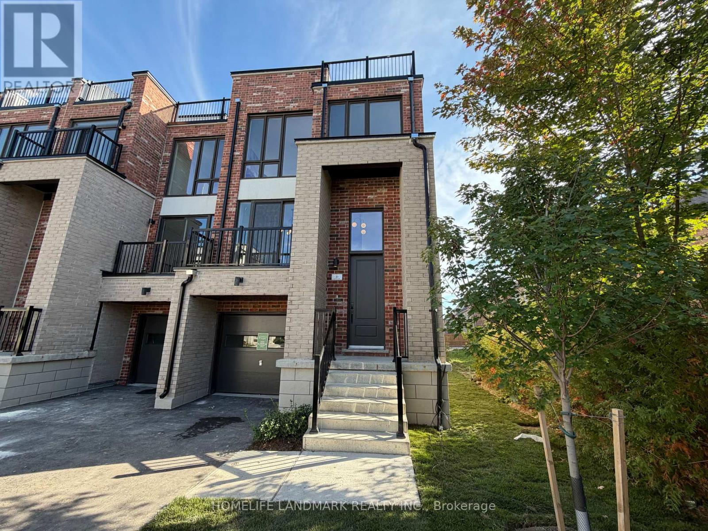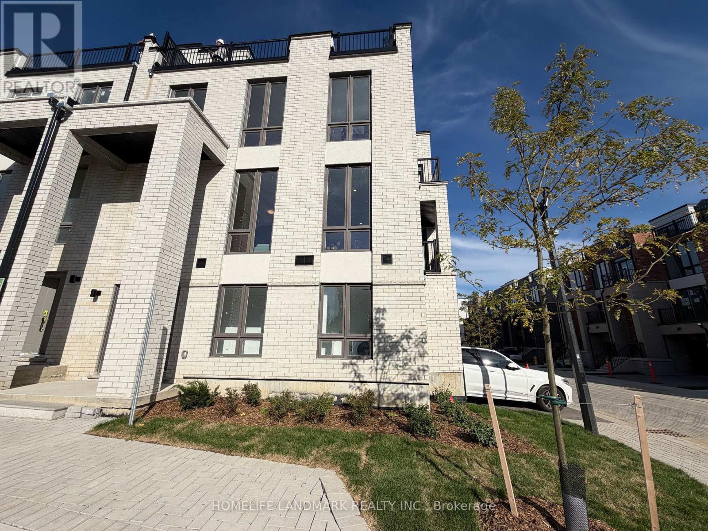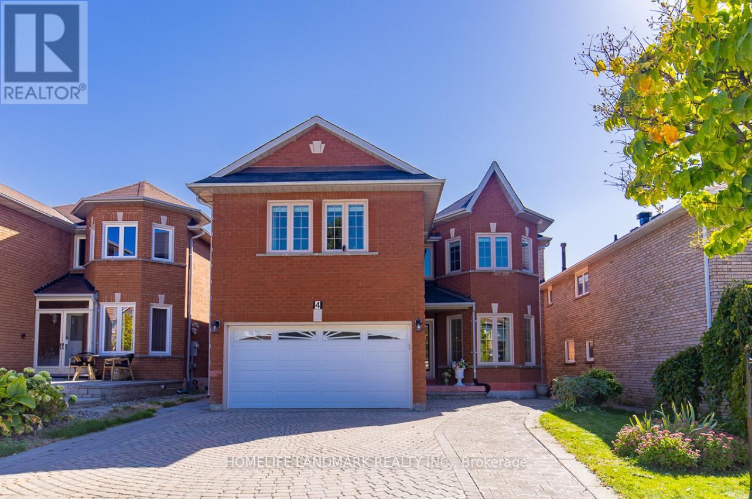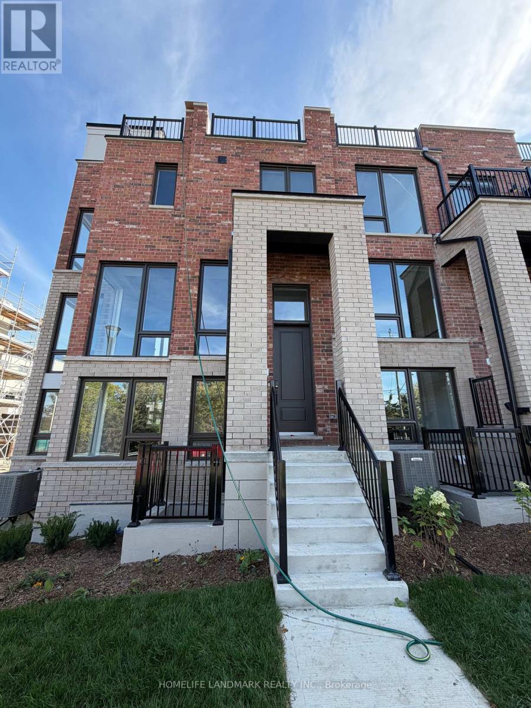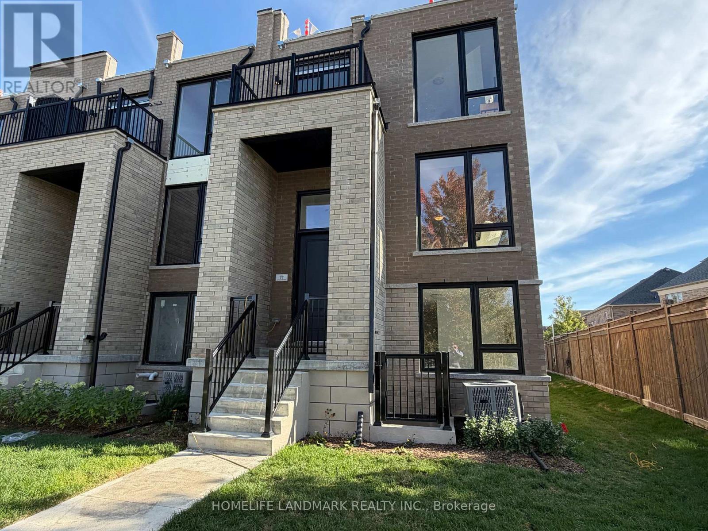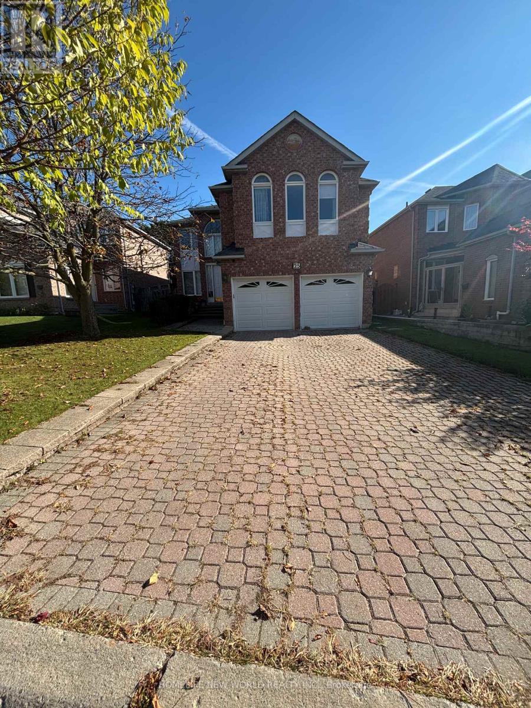- Houseful
- ON
- Richmond Hill
- Crosby
- 105 Rockport Cres
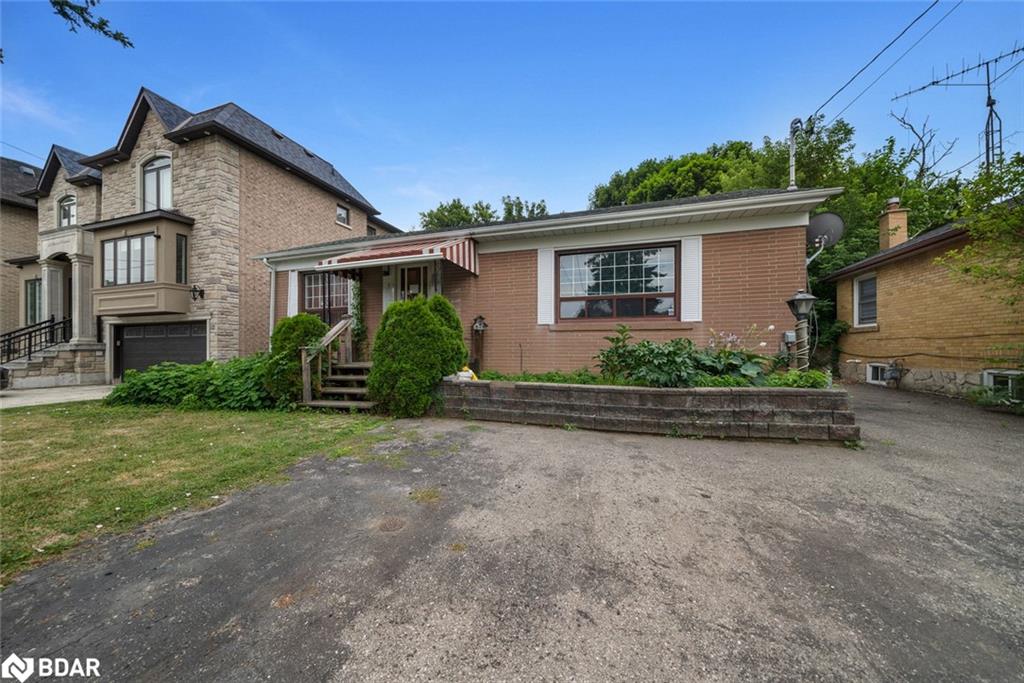
105 Rockport Cres
105 Rockport Cres
Highlights
Description
- Home value ($/Sqft)$651/Sqft
- Time on Houseful58 days
- Property typeResidential
- StyleBungalow
- Neighbourhood
- Median school Score
- Lot size5,532 Sqft
- Year built1955
- Mortgage payment
Welcome to 105 Rockport Crescent, a beautifully maintained and extensively upgraded home in a sought-after Richmond Hill neighbourhood. This property features a new roof, vents, skylight, and downspout heat wiring (2023), re-grouted chimney, new galvanized hydro mast, upgraded 200-amp electrical panel, and a 40A Level 2 EV charging outlet perfect for modern living. A pine kitchen cupboards and additions give a bit of a cottage feel to city living. The attic was reinsulated to R40 in 2023, and the interior was freshly painted in 2025.Enjoy year-round comfort with a natural gas furnace, gas fireplace, and central air conditioning (2020). Inside, you'll find hardwood flooring throughout, a reverse osmosis drinking water system, a natural gas BBQ hookup, and a hot tub with 60A GFCI (winterized with RV antifreeze).The spacious master bedroom features a large walk-in closet, adding extra storage and convenience. The home also includes a fridge, stove, dishwasher, washer, and dryer. The basement offers three versatile rooms that is ideal for offices, hobby rooms, or guest accommodations. Outside, the large backyard maple tree provides excellent shade on hot summer days, while the play structure with swings and a slide adds fun for the whole family. Additional features include a large 4-car driveway (3 across, 1 tandem), school bus pick-up, three yard sheds, a basketball hoop, and a clothesline. Stay connected with high-speed Fibre internet and three Bell HD satellite dishes already in place. The location is unbeatable 5-minute walk to the GO Station (train and bus), a 1-minute walk to public transit, and walking distance to several schools: 4 minutes to a public elementary, 2 minutes to a high school, 5 minutes to a Catholic school, and 7 minutes to a French immersion option. This move-in-ready home offers modern upgrades, classic features, and everyday convenience in one of Richmond Hill's most desirable communities.
Home overview
- Cooling Central air
- Heat type Forced air, natural gas
- Pets allowed (y/n) No
- Sewer/ septic Sewer (municipal)
- Construction materials Brick
- Foundation Block
- Roof Asphalt shing
- Fencing Full
- Other structures Playground, shed(s)
- # parking spaces 4
- # full baths 1
- # total bathrooms 1.0
- # of above grade bedrooms 4
- # of rooms 8
- Appliances Water purifier, dishwasher, dryer, refrigerator, stove, washer
- Has fireplace (y/n) Yes
- Interior features Floor drains, upgraded insulation, other
- County York
- Area Richmond hill
- Water source Municipal
- Zoning description R2
- Lot desc Urban, rectangular, public transit, school bus route, other
- Lot dimensions 50 x 110
- Approx lot size (range) 0 - 0.5
- Lot size (acres) 0.13
- Basement information Partial, partially finished
- Building size 1613
- Mls® # 40756792
- Property sub type Single family residence
- Status Active
- Tax year 2025
- Bathroom Main
Level: Main - Kitchen Main
Level: Main - Primary bedroom Main
Level: Main - Living room Main
Level: Main - Bedroom Main
Level: Main - Dining room Main
Level: Main - Bedroom Main
Level: Main - Bedroom Main
Level: Main
- Listing type identifier Idx

$-2,800
/ Month

