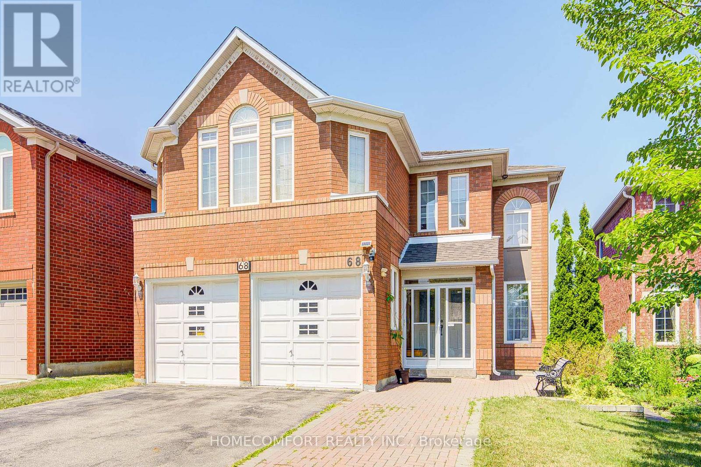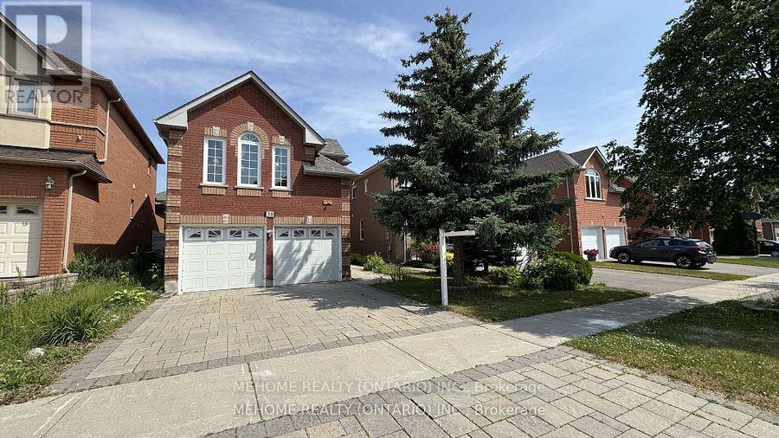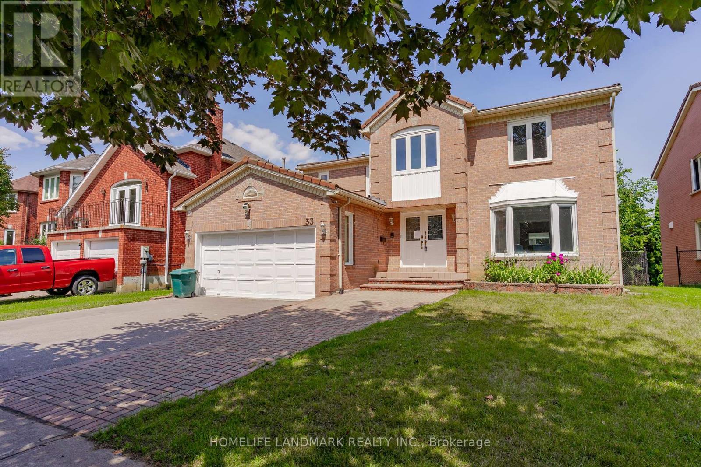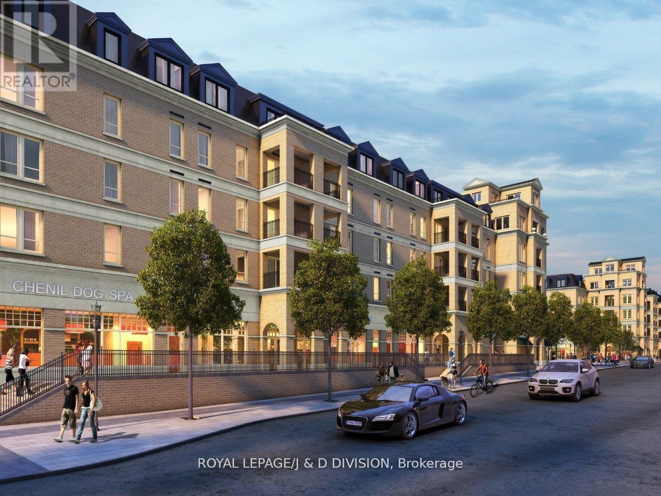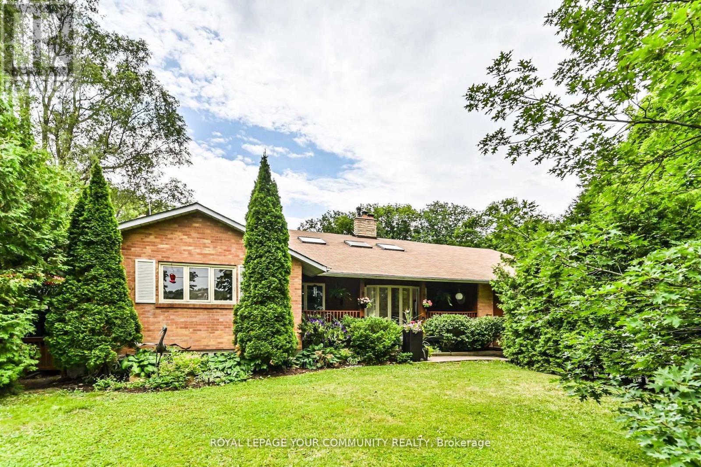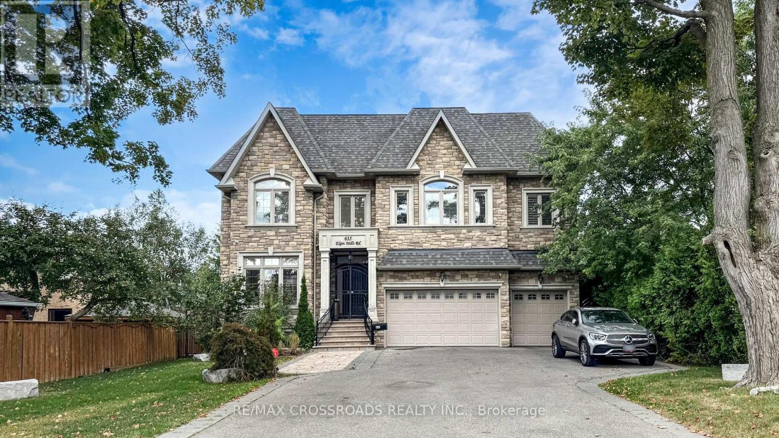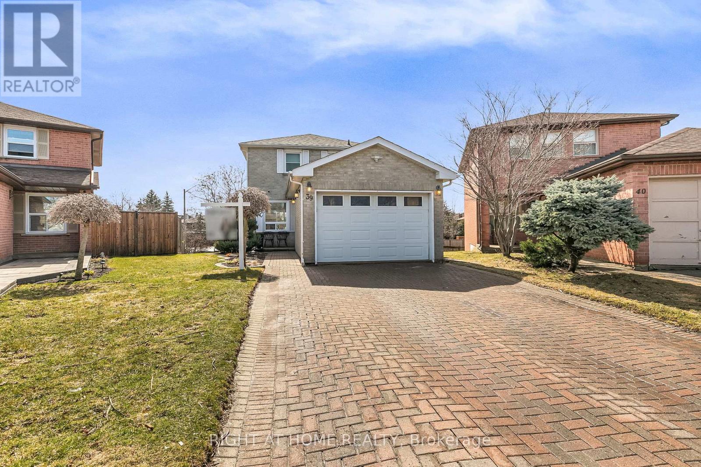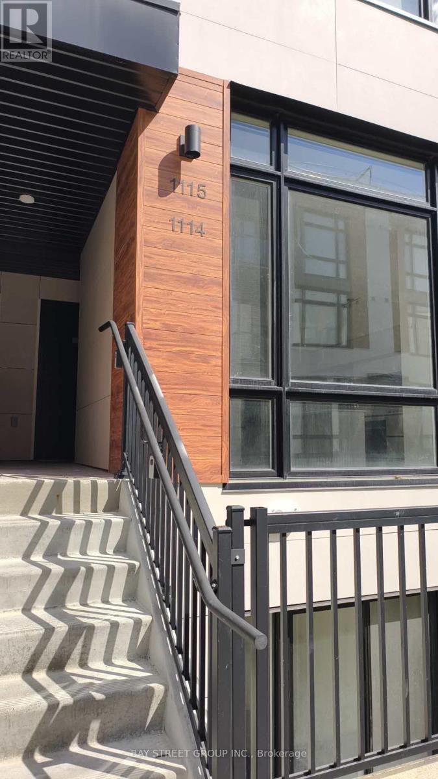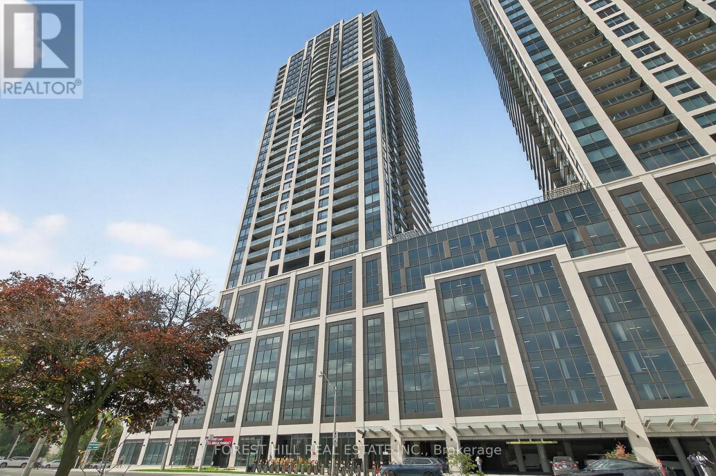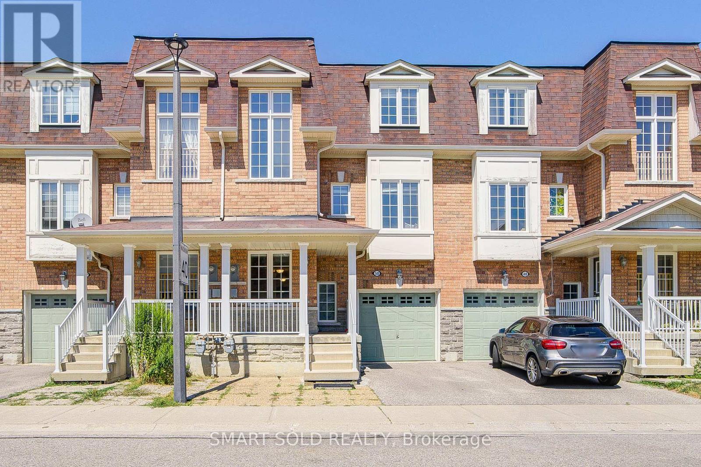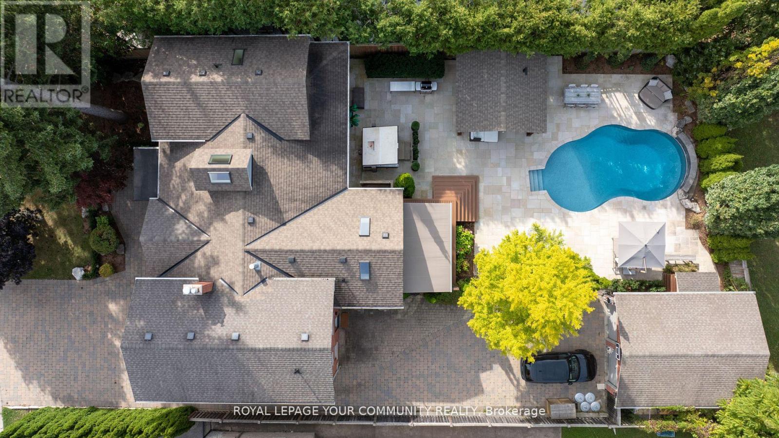- Houseful
- ON
- Richmond Hill
- Crosby
- 10558 Bayview Ave
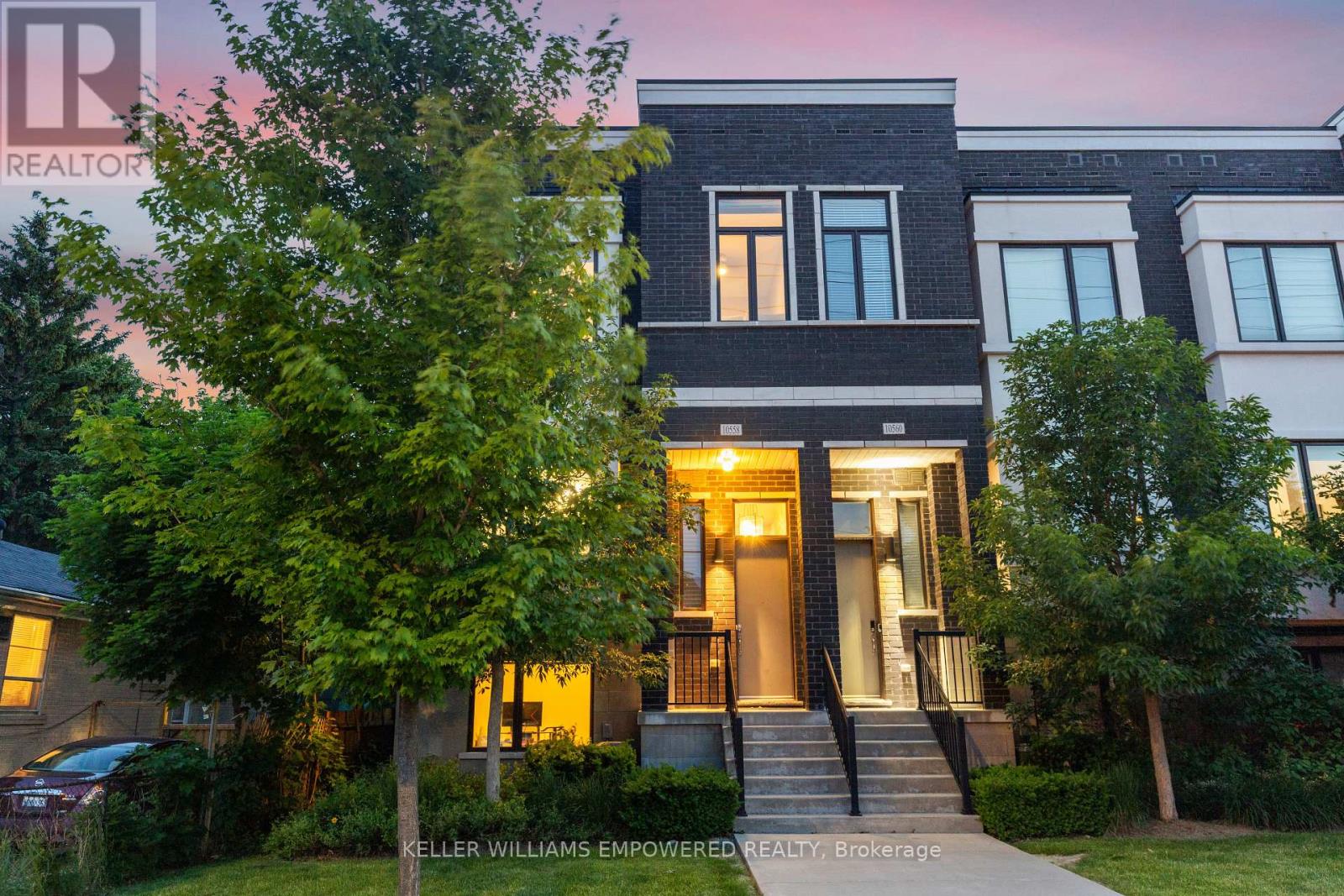
Highlights
Description
- Time on Housefulnew 32 hours
- Property typeSingle family
- Neighbourhood
- Median school Score
- Mortgage payment
Located in the top-ranked Bayview Secondary School district, this immaculate 2,062 sqft end-unit townhome by Treasure Hill feels like a semi and sits on a premium corner lot with $$$ spent on upgrades. Bright open-concept layout with 10' ceilings on the main and 9' upstairs, and a chefs kitchen with extended cabinetry, an oversized granite waterfall island, and premium KitchenAid appliances. Enjoy designer lighting upgrades with pot light throughout, two private balconies (off the living room and primary bedroom), gas-line that goes out to the balcony with a BBQ and a spa-like ensuite with a frameless glass shower. Finished and insulated garage and above-grade basement area perfect for a home office. Nestled in one of Richmond Hills most sought-after, quiet, and enclosed neighbourhoods, steps to top schools, parks, transit, and minutes to Hwy 404/407, GO Train, shops, and Richmond Green Community Centre. Proudly maintained by the original owner - shows like new! (id:63267)
Home overview
- Cooling Central air conditioning
- Heat source Natural gas
- Heat type Forced air
- # total stories 3
- # parking spaces 4
- Has garage (y/n) Yes
- # full baths 2
- # half baths 1
- # total bathrooms 3.0
- # of above grade bedrooms 3
- Flooring Laminate
- Community features Pet restrictions
- Subdivision Crosby
- Lot size (acres) 0.0
- Listing # N12380602
- Property sub type Single family residence
- Status Active
- Family room 3.7m X 3.6m
Level: Ground - Dining room 3.6m X 3m
Level: Main - Living room 5.7m X 5.5m
Level: Main - Kitchen 5.1m X 5.7m
Level: Main - 2nd bedroom 4.1m X 2.8m
Level: Upper - Primary bedroom 5.9m X 5.7m
Level: Upper - 3rd bedroom 3.3m X 2.8m
Level: Upper
- Listing source url Https://www.realtor.ca/real-estate/28813258/10558-bayview-avenue-richmond-hill-crosby-crosby
- Listing type identifier Idx

$-2,414
/ Month

