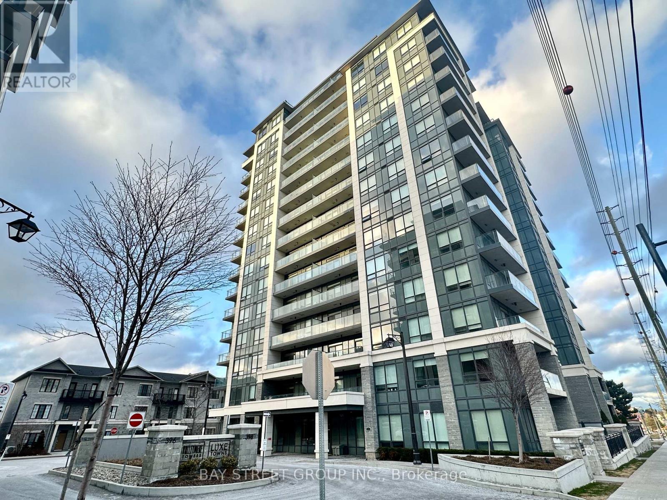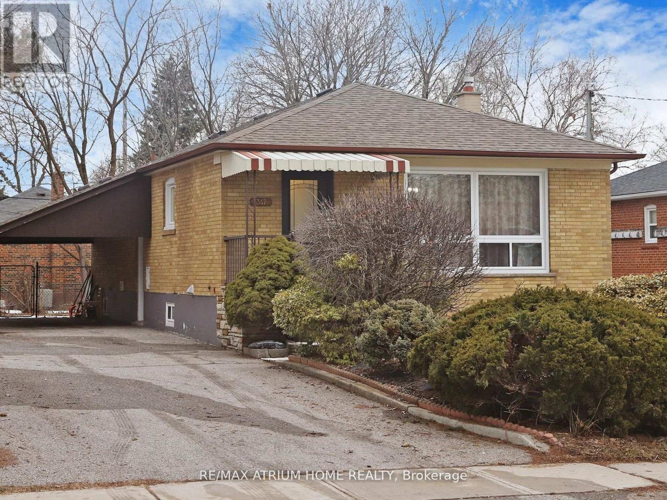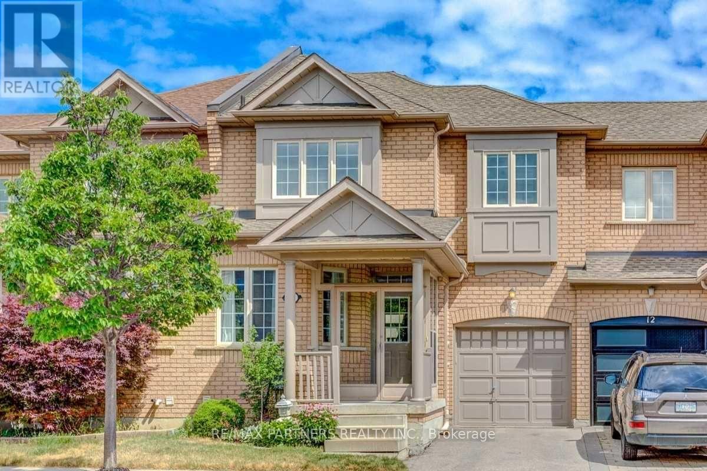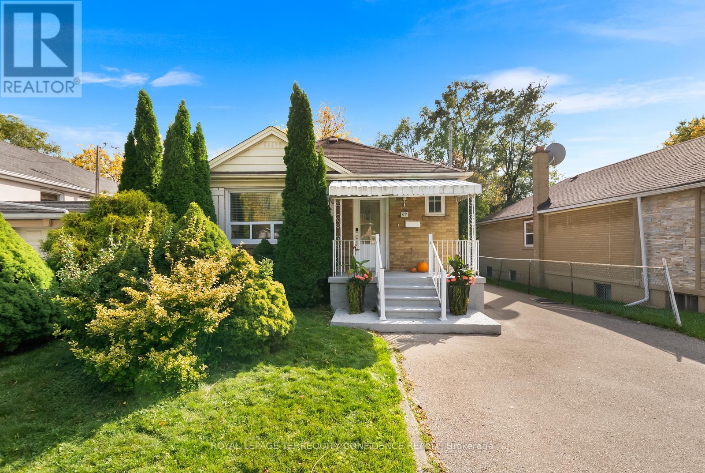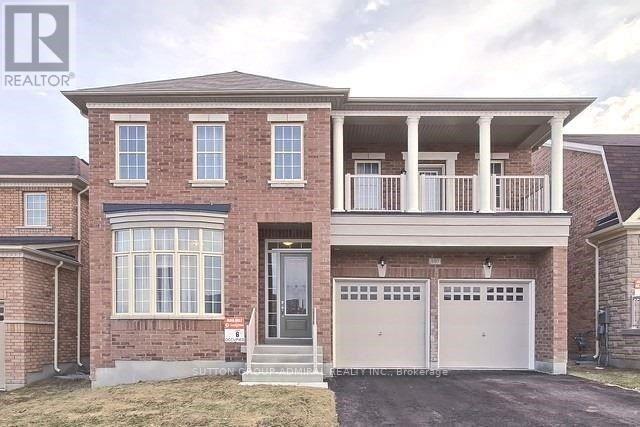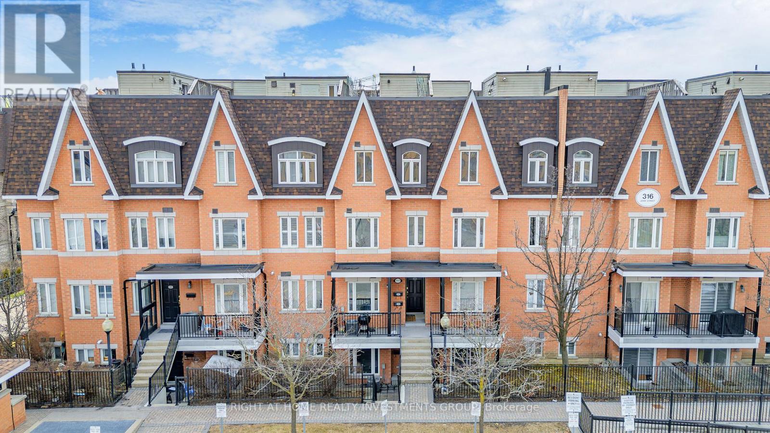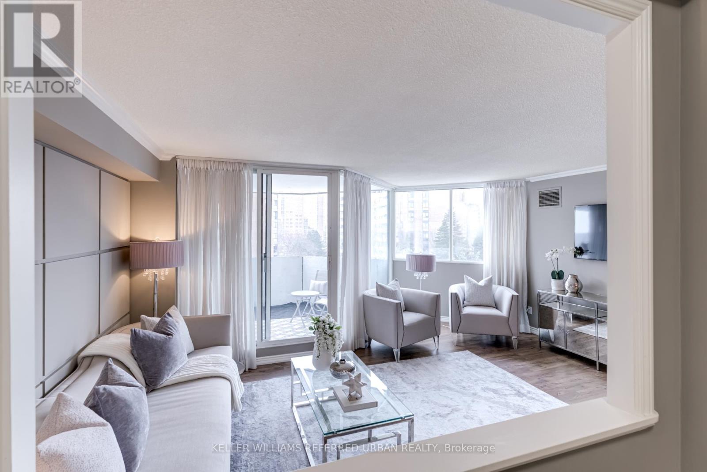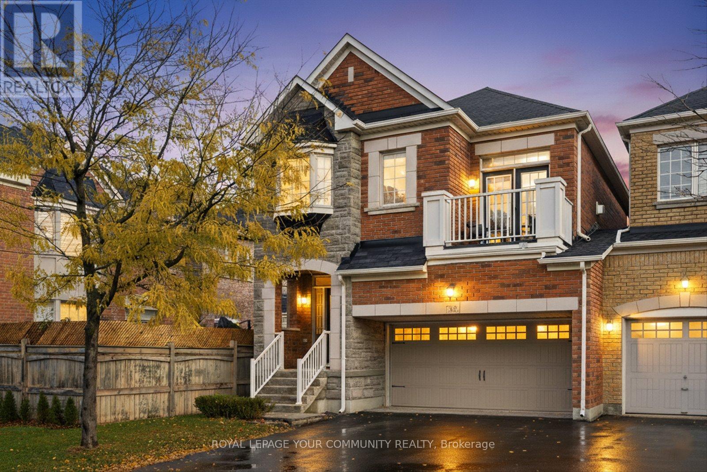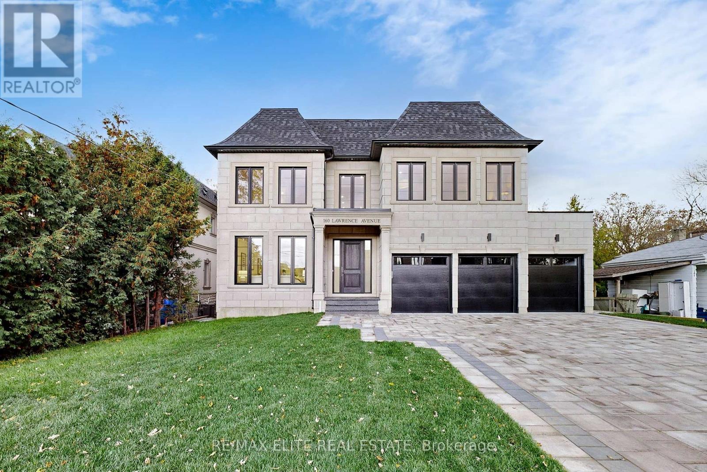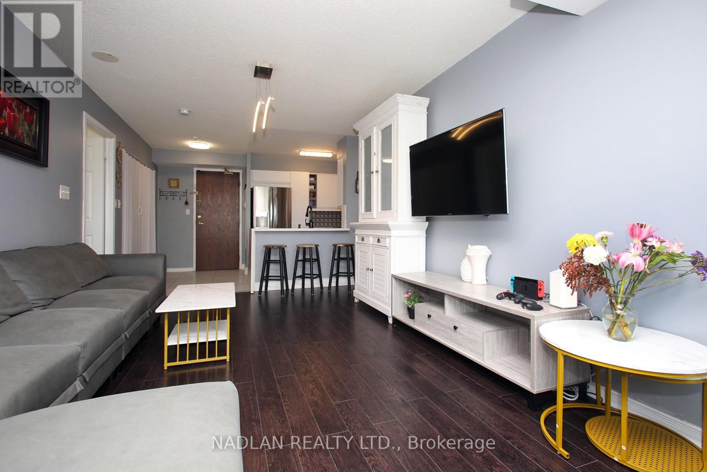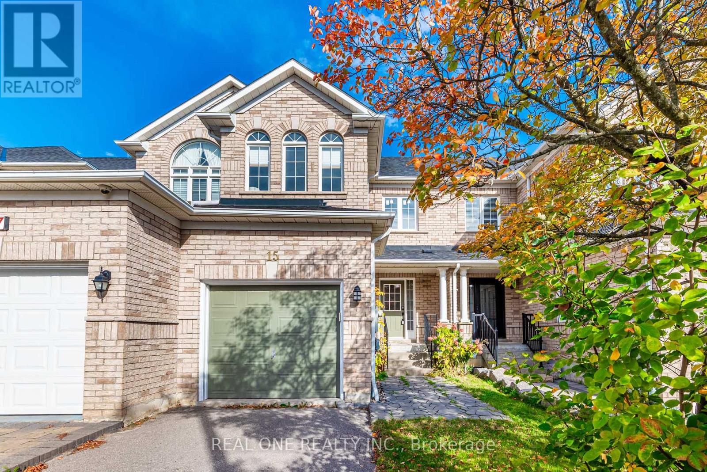- Houseful
- ON
- Richmond Hill
- Langstaff
- 108 King William Cres
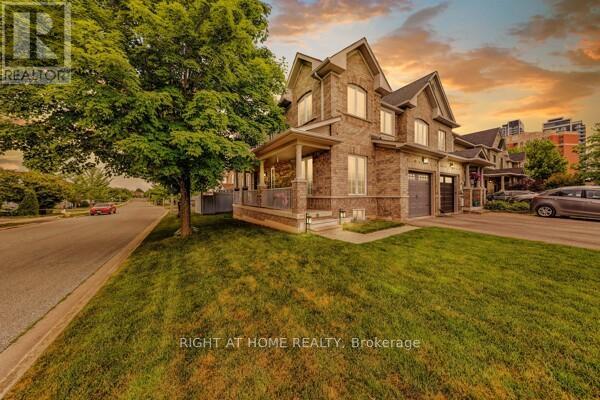
Highlights
Description
- Time on Houseful17 days
- Property typeSingle family
- Neighbourhood
- Median school Score
- Mortgage payment
Move in ready corner executive freehold townhome. Just like a semi-detached the home is connected only by the garage and one bedroom. The main floor features 9 ft ceilings, hardwood throughout, and a versatile study/4th bedroom. The kitchen offers granite counters, stainless steel appliances, and walk-out to a 2-level professional expensive composite deck with an electric awning perfect for entertaining in all seasons. Upstairs, the primary suite includes a 4-pc ensuite, walk-in closet, and rough-in for 2nd-floor laundry. The professionally finished basement adds a large recreation room, 3-pc bath, brand new laundry suite, and kitchenette rough-in. Access to basement from garage. In-law living or income potential. all expensive updates complete roof (2018), HVAC (2021), garage door (2019). EV-ready garage. An entertainers dream enjoy a fenced corner lot, covered porch facing a parkette. Perfect for commuters and families. Close top schools Red Maple PS, St. Robert CHS, IB program schools, Langstaff GO (20 minute walk), VIVA transit, shops, and Hwys 7/407/404. (id:63267)
Home overview
- Cooling Central air conditioning
- Heat source Natural gas
- Heat type Forced air
- Sewer/ septic Sanitary sewer
- # total stories 2
- Fencing Fenced yard
- # parking spaces 3
- Has garage (y/n) Yes
- # full baths 3
- # half baths 1
- # total bathrooms 4.0
- # of above grade bedrooms 4
- Flooring Laminate, hardwood, tile
- Subdivision Langstaff
- Lot size (acres) 0.0
- Listing # N12448559
- Property sub type Single family residence
- Status Active
- Primary bedroom 5.01m X 4.08m
Level: 2nd - 2nd bedroom 3.97m X 2.74m
Level: 2nd - 3rd bedroom 3.37m X 2.87m
Level: 2nd - Bathroom 2.22m X 1.9m
Level: Basement - Cold room 8.37m X 1.92m
Level: Basement - Utility 2.06m X 2.5m
Level: Basement - Recreational room / games room 5.6m X 4.76m
Level: Basement - Living room 4.94m X 3.47m
Level: Main - Eating area 4.76m X 3.1m
Level: Main - Dining room 4.94m X 3.47m
Level: Main - Kitchen 4.76m X 3.1m
Level: Main - Foyer 5.16m X 4.11m
Level: Main - Study 3.46m X 2.61m
Level: Main
- Listing source url Https://www.realtor.ca/real-estate/28959617/108-king-william-crescent-richmond-hill-langstaff-langstaff
- Listing type identifier Idx

$-3,173
/ Month

