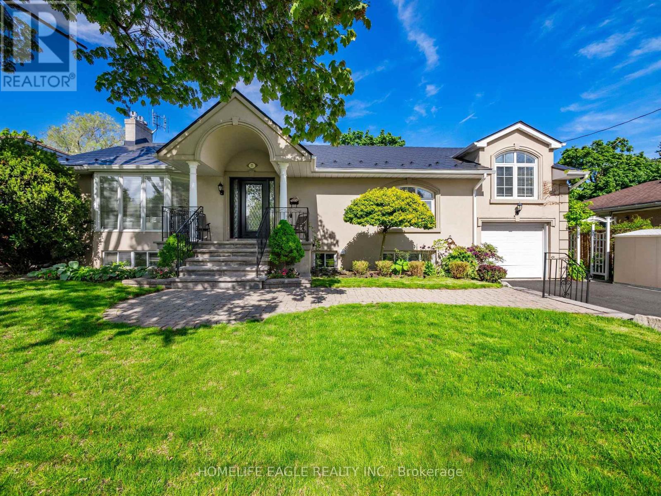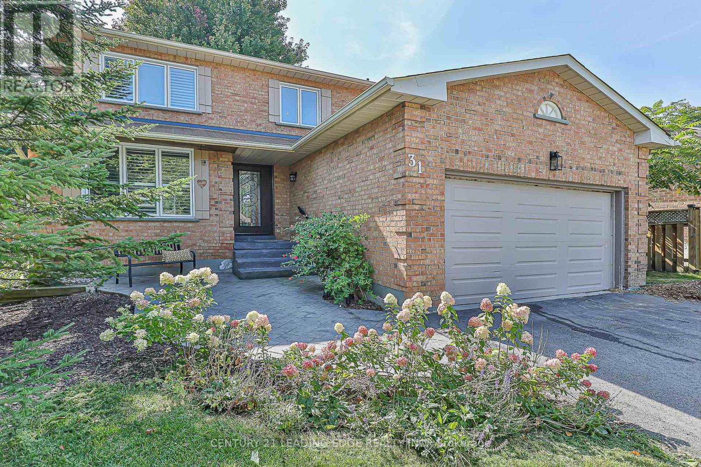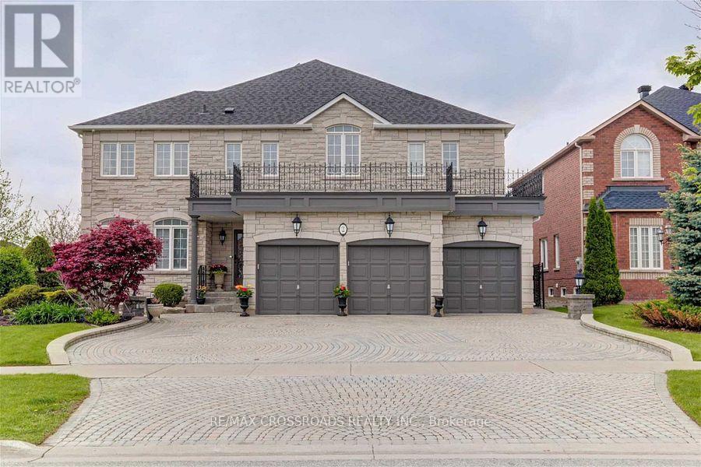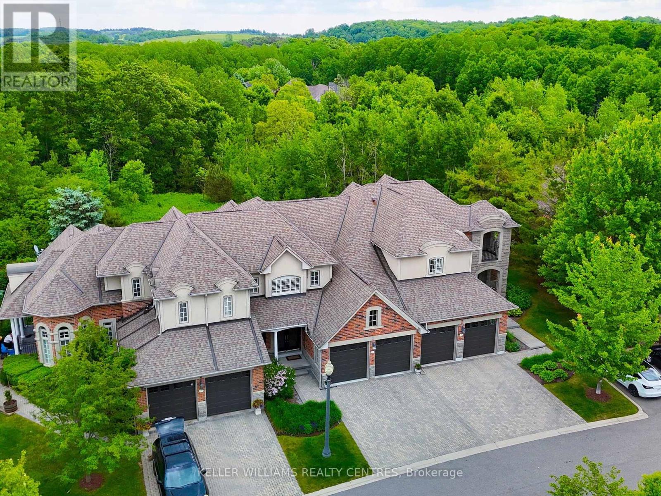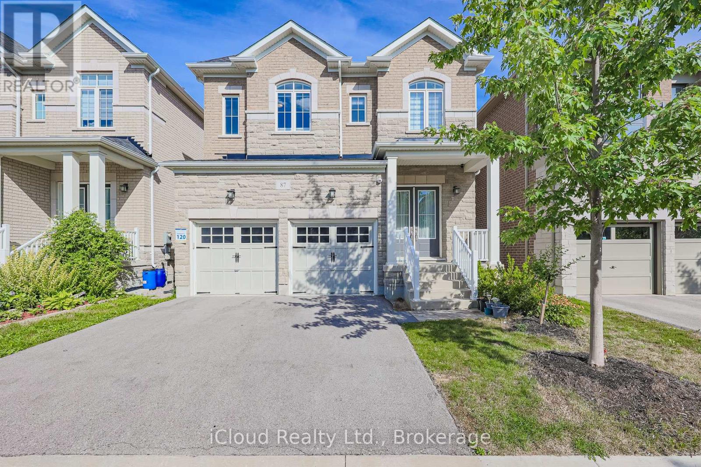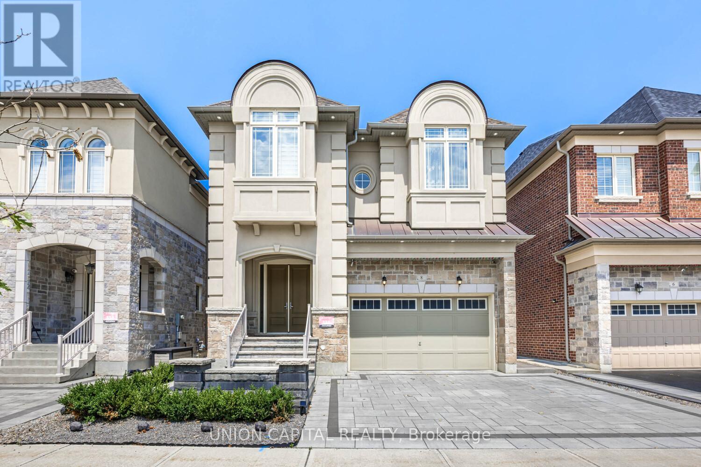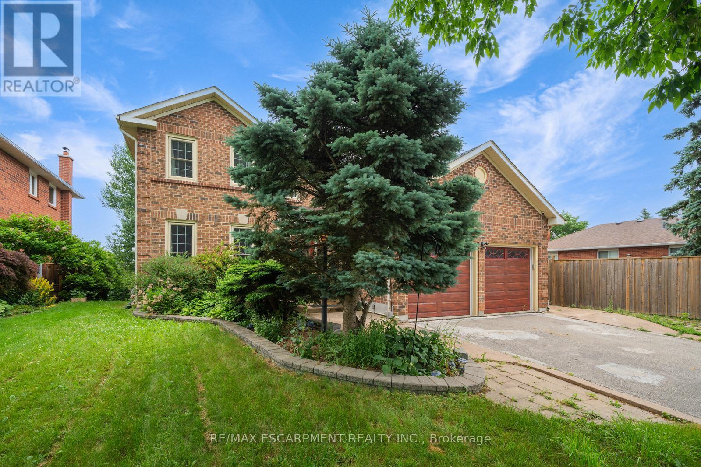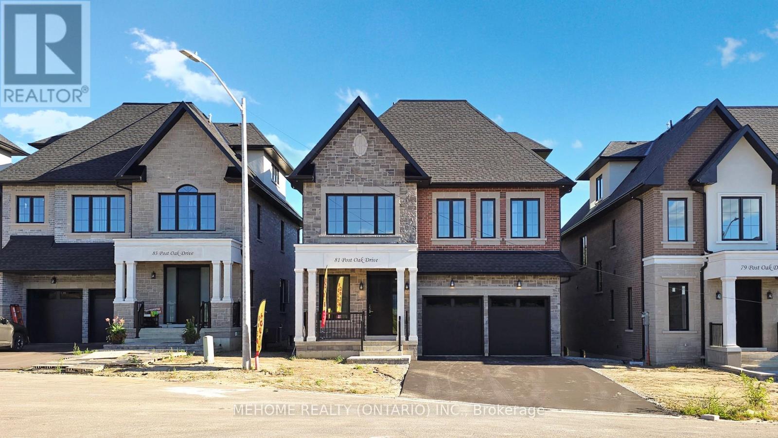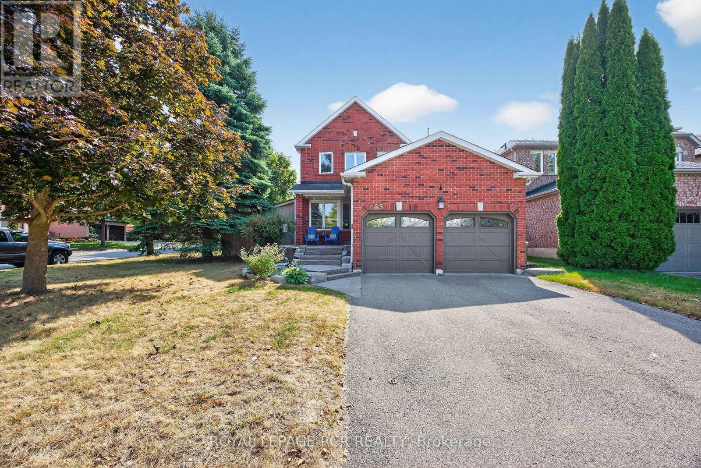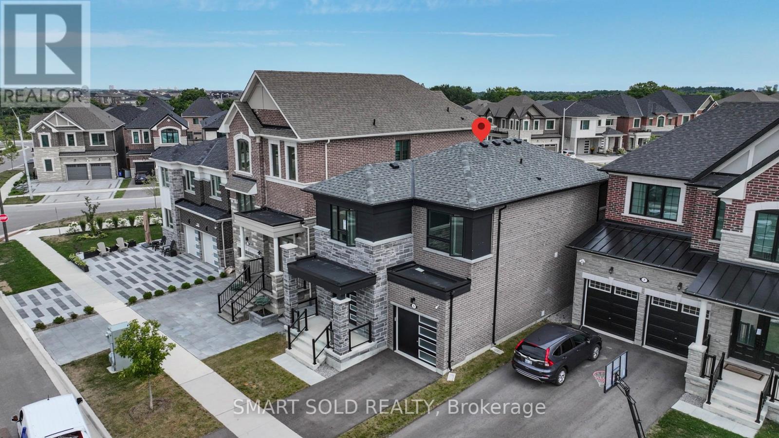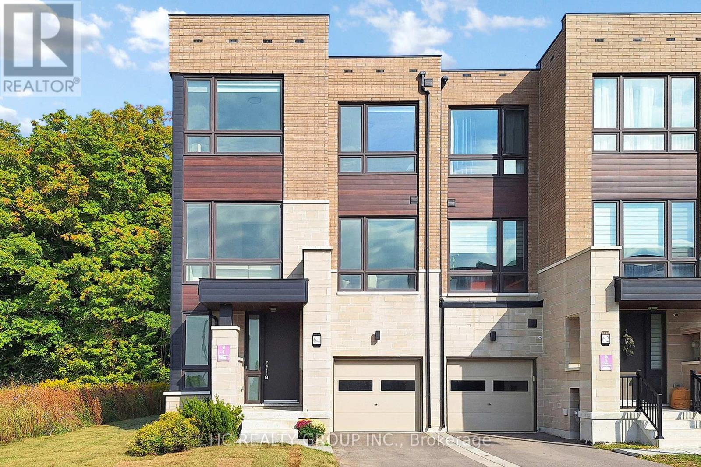- Houseful
- ON
- Richmond Hill
- Rural Richmond Hill
- 109 Anchusa Dr
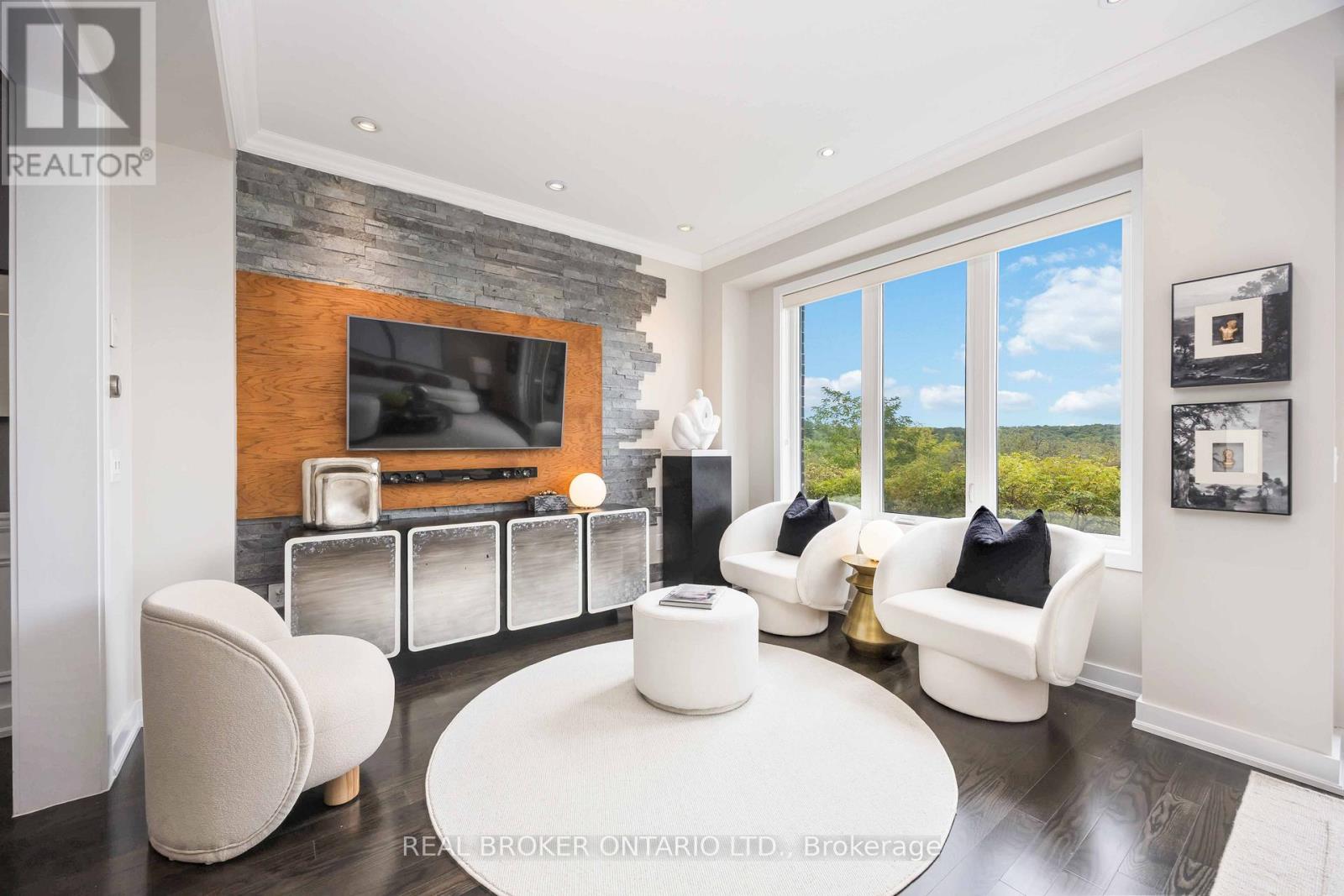
Highlights
Description
- Time on Housefulnew 2 days
- Property typeSingle family
- Neighbourhood
- Median school Score
- Mortgage payment
Welcome to 109 Anchusa Ave, a modern Aspen Ridge freehold townhome in the prestigious Kettle Lakes Club. Perfectly positioned on the highest peak of the community, this home backs onto a protected nature reserve with unbelievable ravine views that look like a painting through the windows, endless greenery with no neighbours behind .Over $150K in upgrades elevate this home, including 9 ft ceilings, engineered hardwood, wainscoting, designer lighting, accent walls, updated paint, and refreshed bathroom cabinets & mirrors. The chefs kitchen features quartz counters, centre island, a breakfast bar, a unique backsplash & premium stainless steel appliances. A custom stone wall creates a dramatic focal point. Upstairs, the private primary retreat includes an upgraded 4-pc ensuite with quartz vanity and walk-in shower.The finished basement (2023) extends your living space with a recreation room, dry bar, laminate floors, and a stylish 3-pc bath. Outside, enjoy an oversized professional deck (2022) with room for dining or lounge seating, plus built-in planters for a home garden, all overlooking peaceful ravine trails.This hidden gem is part of a unique community of modern lakeside townhomes, steps to Bond Lake & Lake Wilcox with trails, boating, water sports & parks. Top schools nearby: Bond Lake PS, Richmond Green SS, Holy Trinity SS. Buyers or sellers market, the Kettle Lakes Club has consistently proven its long-term value. Where upscale design meets serene surroundings, this elevated ravine masterpiece is truly one-of-a-kind in Richmond Hill. (id:63267)
Home overview
- Cooling Central air conditioning
- Heat source Natural gas
- Heat type Forced air
- Sewer/ septic Sanitary sewer
- # total stories 2
- # parking spaces 3
- Has garage (y/n) Yes
- # full baths 3
- # half baths 1
- # total bathrooms 4.0
- # of above grade bedrooms 3
- Flooring Hardwood, vinyl
- Subdivision Oak ridges lake wilcox
- Lot size (acres) 0.0
- Listing # N12408345
- Property sub type Single family residence
- Status Active
- 3rd bedroom 2.9m X 2.41m
Level: 2nd - 2nd bedroom 3.2m X 2.84m
Level: 2nd - Primary bedroom 5.2m X 3.63m
Level: 2nd - Recreational room / games room 7.44m X 5.52m
Level: Basement - Kitchen 3.56m X 2.72m
Level: Main - Living room 5.64m X 3.65m
Level: Main - Dining room 3.6m X 2.92m
Level: Main
- Listing source url Https://www.realtor.ca/real-estate/28873291/109-anchusa-drive-richmond-hill-oak-ridges-lake-wilcox-oak-ridges-lake-wilcox
- Listing type identifier Idx

$-2,904
/ Month

