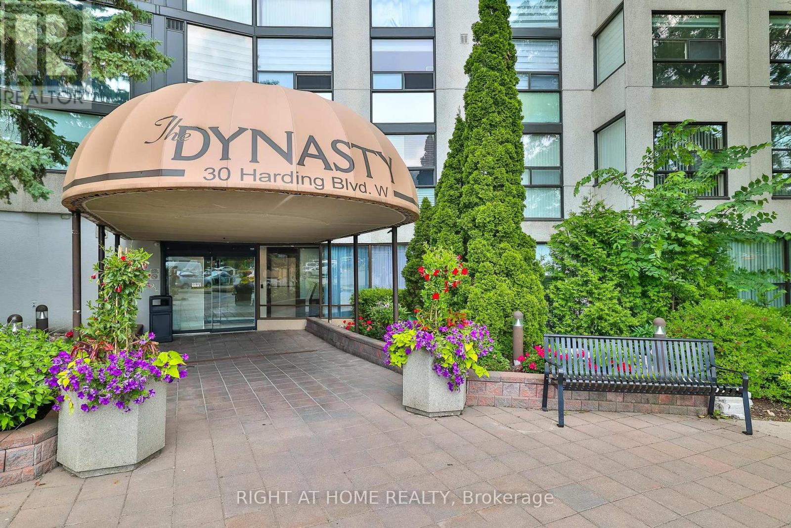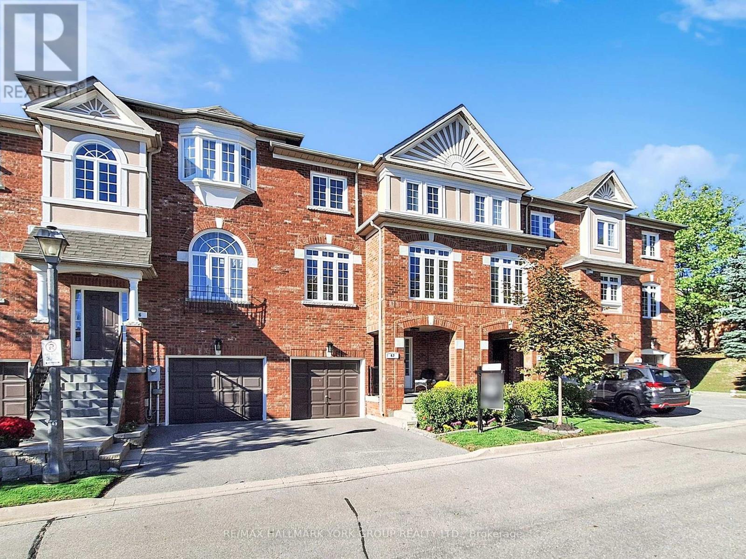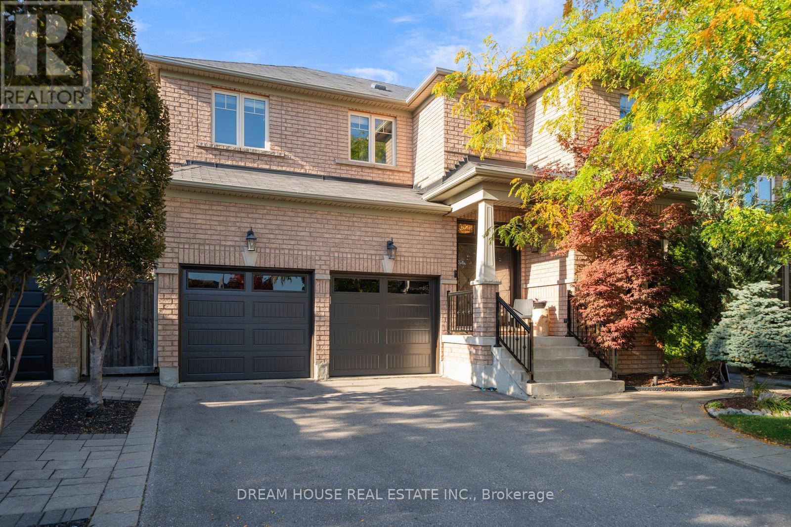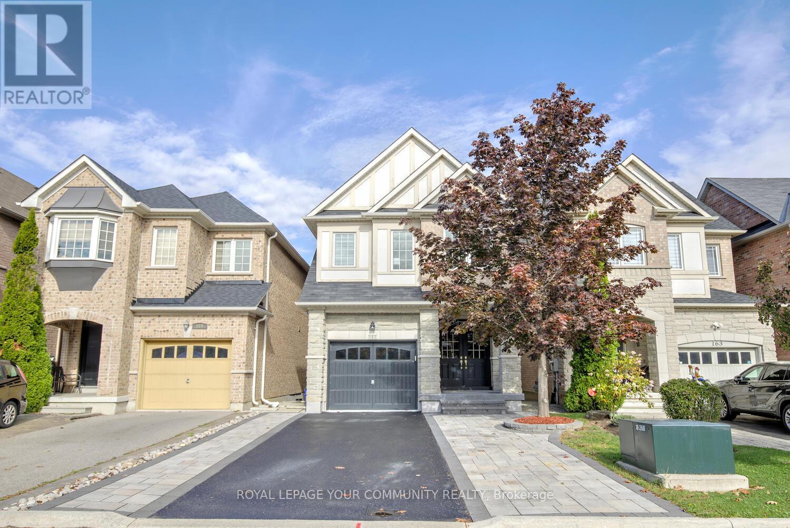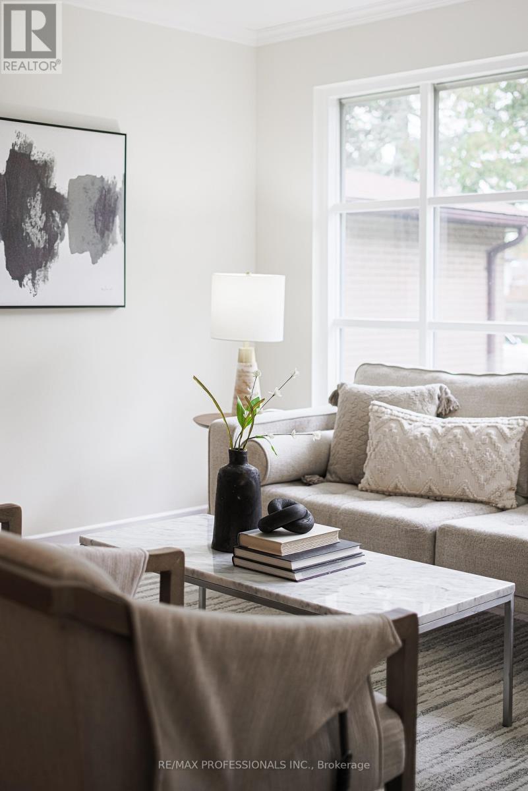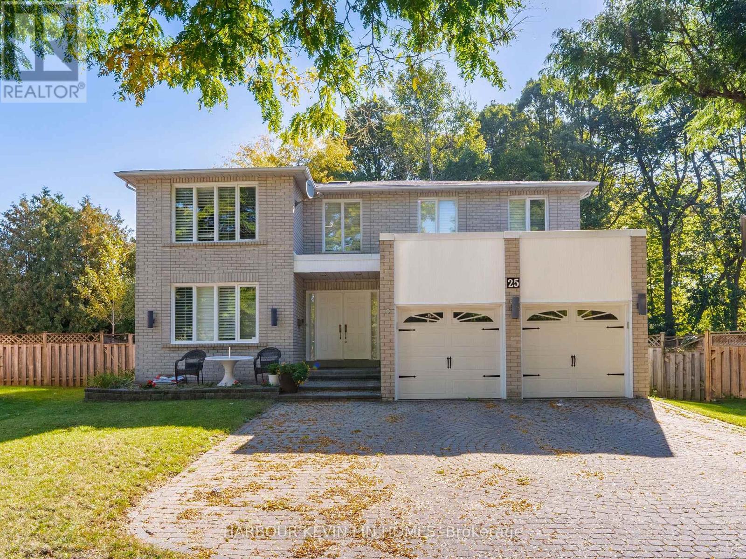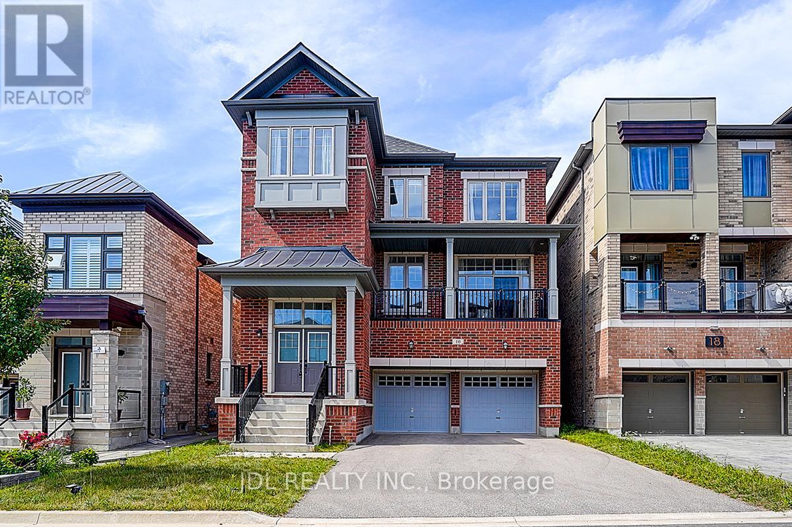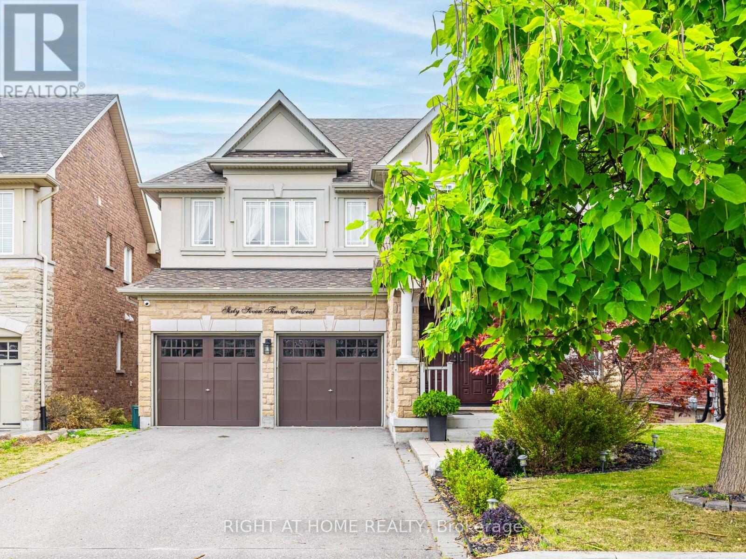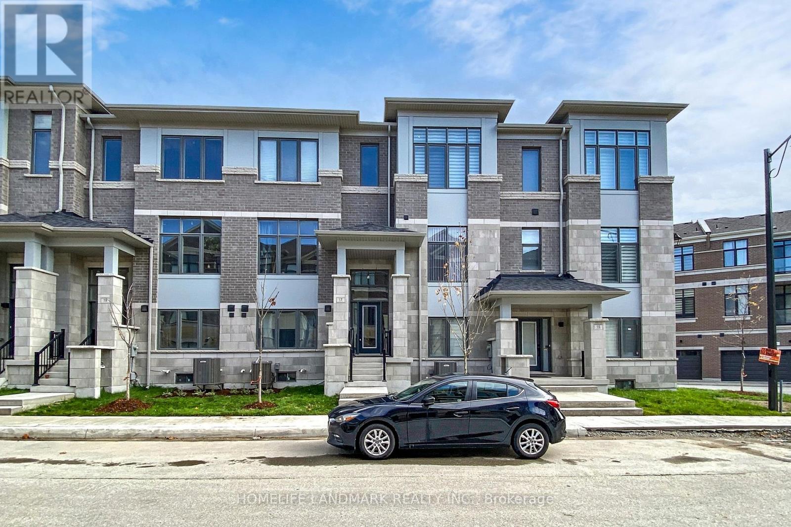- Houseful
- ON
- Richmond Hill
- Mill Pond
- 11 Gatcombe Cir
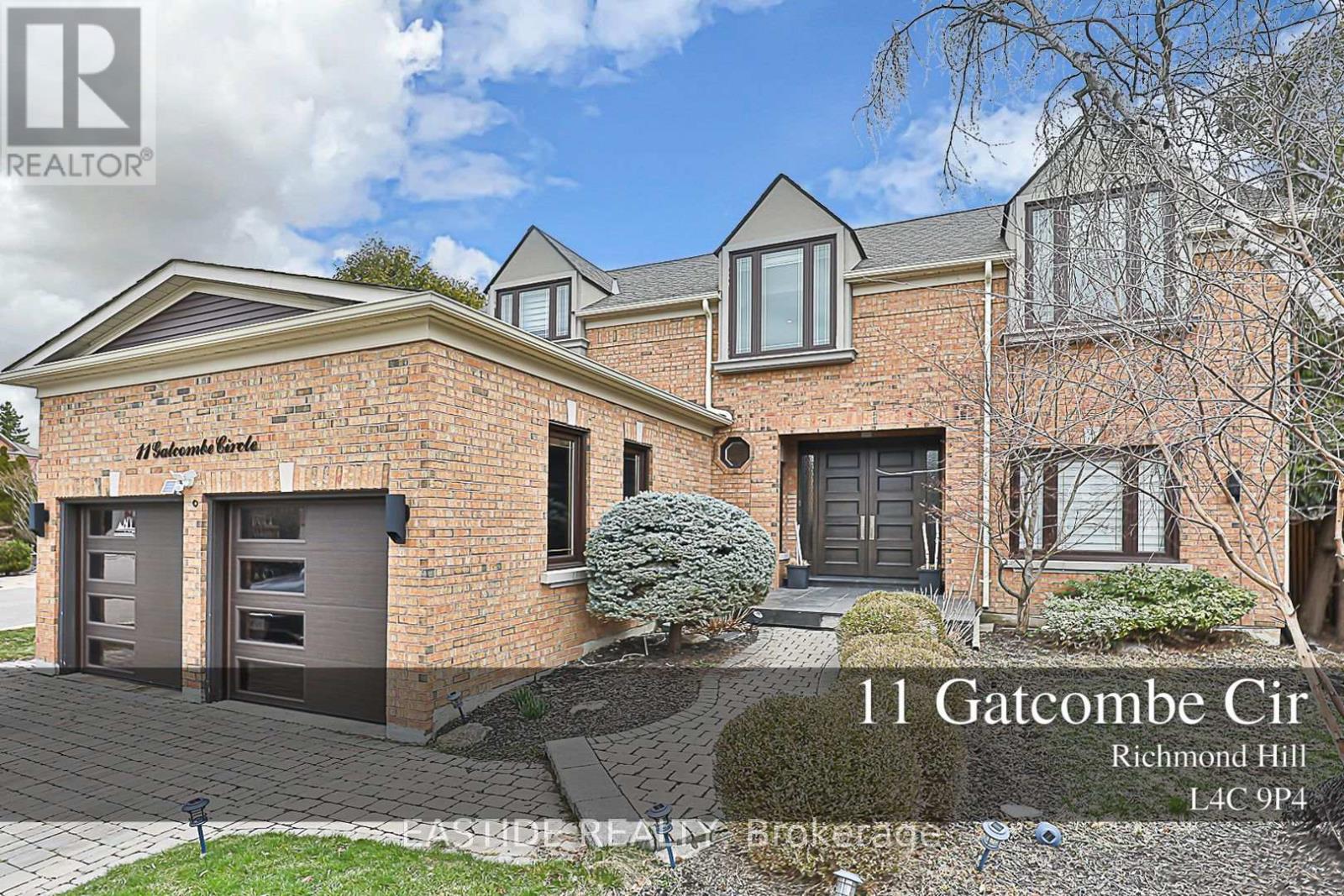
Highlights
Description
- Time on Houseful43 days
- Property typeSingle family
- Neighbourhood
- Median school Score
- Mortgage payment
**High-End Renovated Home** This stunning residence showcases a modern chefs kitchen equipped with top-of-the-line Miele appliances, elegant quartz countertops, and premium finishes throughout. Enjoy hardwood flooring, coffered ceilings, crown moulding, a stained oak staircase with iron pickets, and exquisite wall paneling/wainscoting. Additional features include smooth ceilings, solid interior doors, a custom entry door, oversized casings and baseboards, and LED pot lights that add warmth and sophistication.The luxurious primary ensuite boasts marble finishes, a 10-foot glass shower, and a heated floor for ultimate comfort. For the wine enthusiast and wellness lover, the home also includes a custom wine rack and a private sauna. (id:63267)
Home overview
- Cooling Central air conditioning
- Heat source Natural gas
- Heat type Forced air
- Sewer/ septic Sanitary sewer
- # total stories 2
- # parking spaces 5
- Has garage (y/n) Yes
- # full baths 3
- # half baths 1
- # total bathrooms 4.0
- # of above grade bedrooms 6
- Flooring Hardwood, laminate, ceramic
- Has fireplace (y/n) Yes
- Subdivision Mill pond
- Lot desc Landscaped
- Lot size (acres) 0.0
- Listing # N12387429
- Property sub type Single family residence
- Status Active
- 2nd bedroom 3.53m X 3.49m
Level: 2nd - 4th bedroom 3.64m X 3.33m
Level: 2nd - 3rd bedroom 4.4m X 3.49m
Level: 2nd - Primary bedroom 6.69m X 5.78m
Level: 2nd - Bedroom 3.38m X 2.96m
Level: Basement - Recreational room / games room 7.29m X 11.68m
Level: Basement - Living room 5.73m X 3.45m
Level: Main - Office 3.63m X 3.03m
Level: Main - Dining room 4.56m X 3.45m
Level: Main - Eating area 3.64m X 2.75m
Level: Main - Family room 7.92m X 3.63m
Level: Main - Kitchen 3.64m X 3.42m
Level: Main
- Listing source url Https://www.realtor.ca/real-estate/28827696/11-gatcombe-circle-richmond-hill-mill-pond-mill-pond
- Listing type identifier Idx

$-6,368
/ Month




