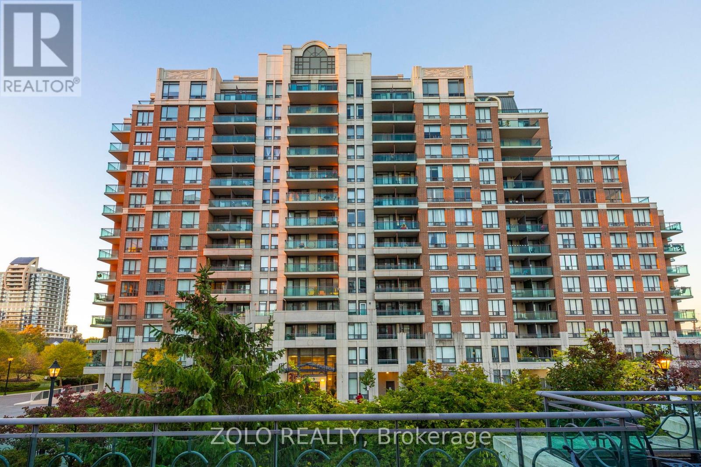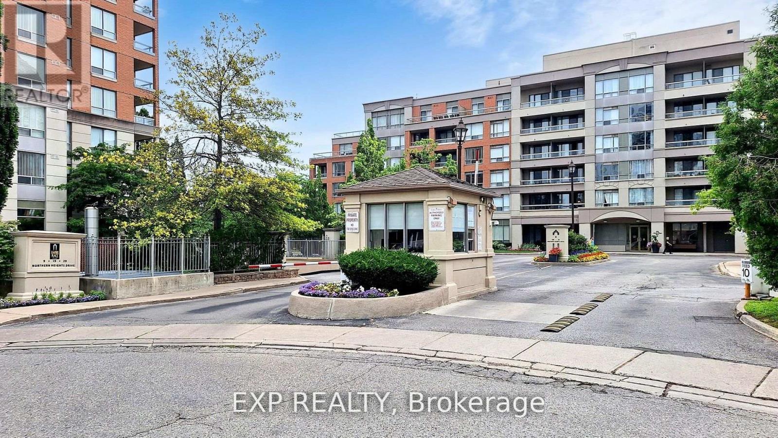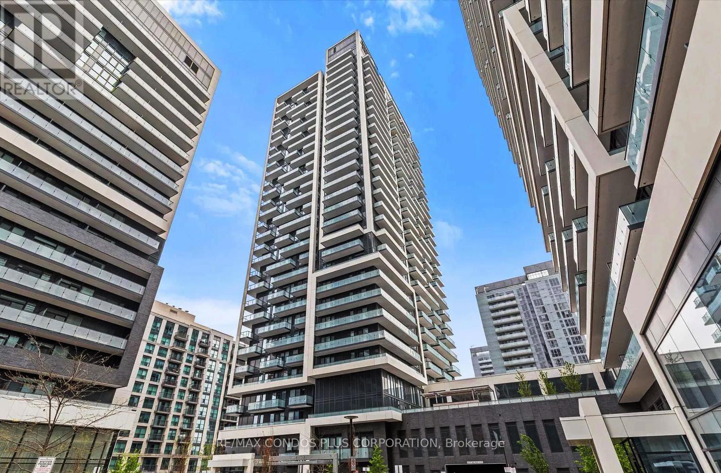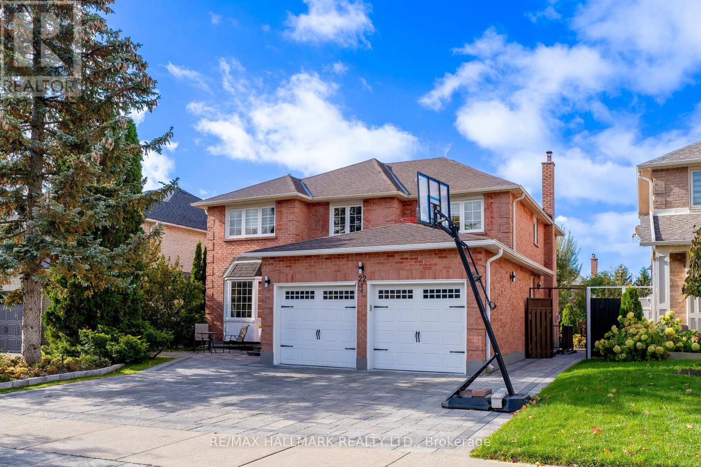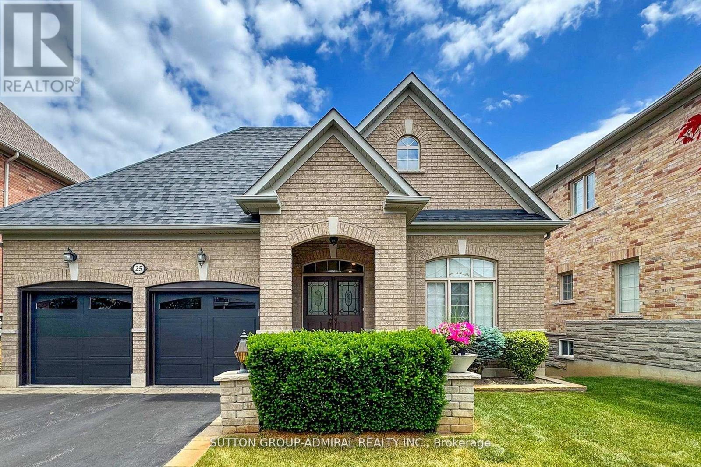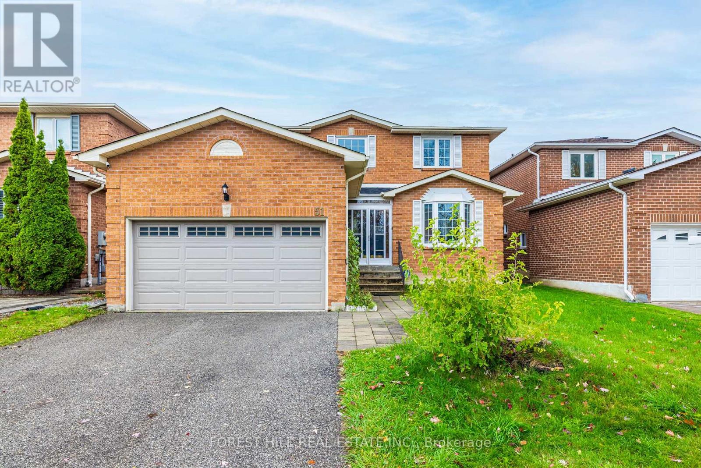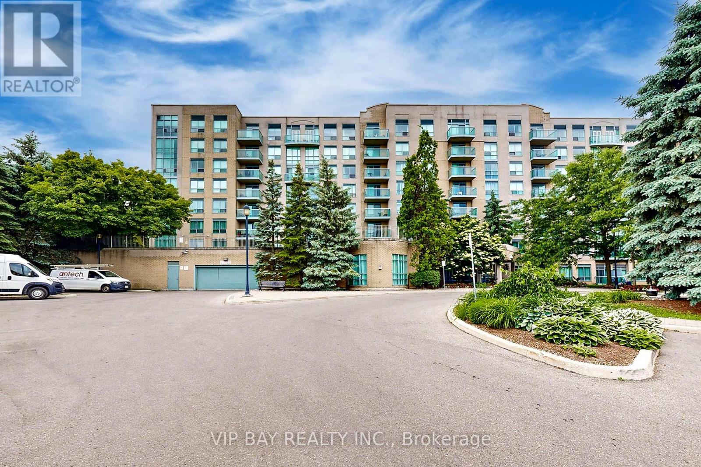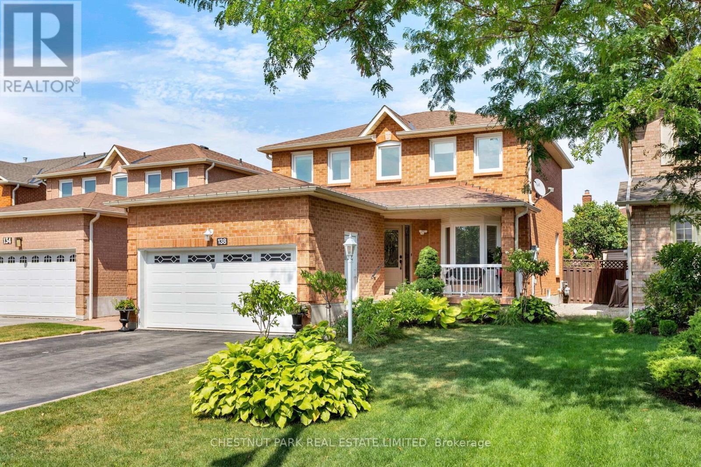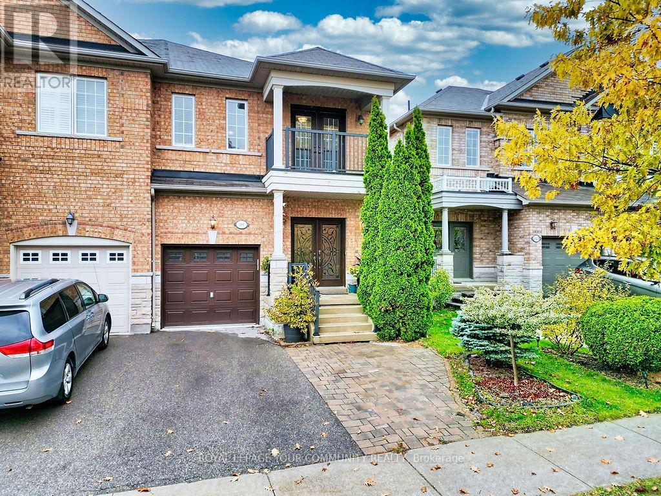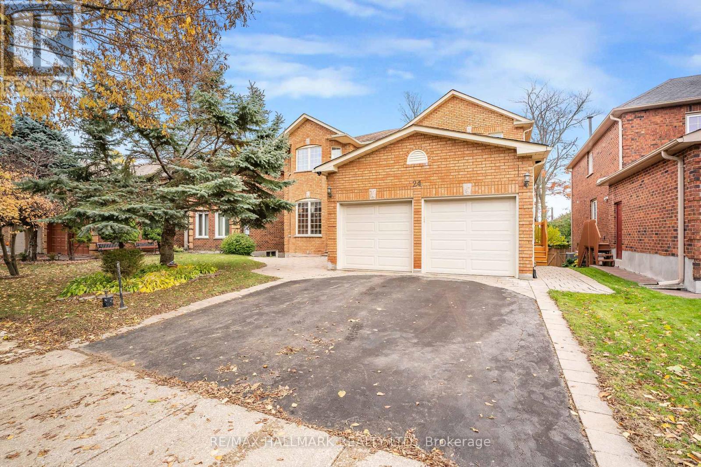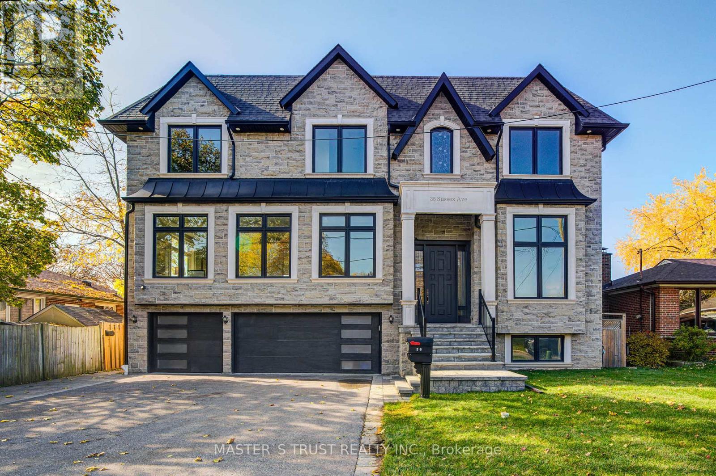- Houseful
- ON
- Richmond Hill
- Mill Pond
- 11 Knollside Dr
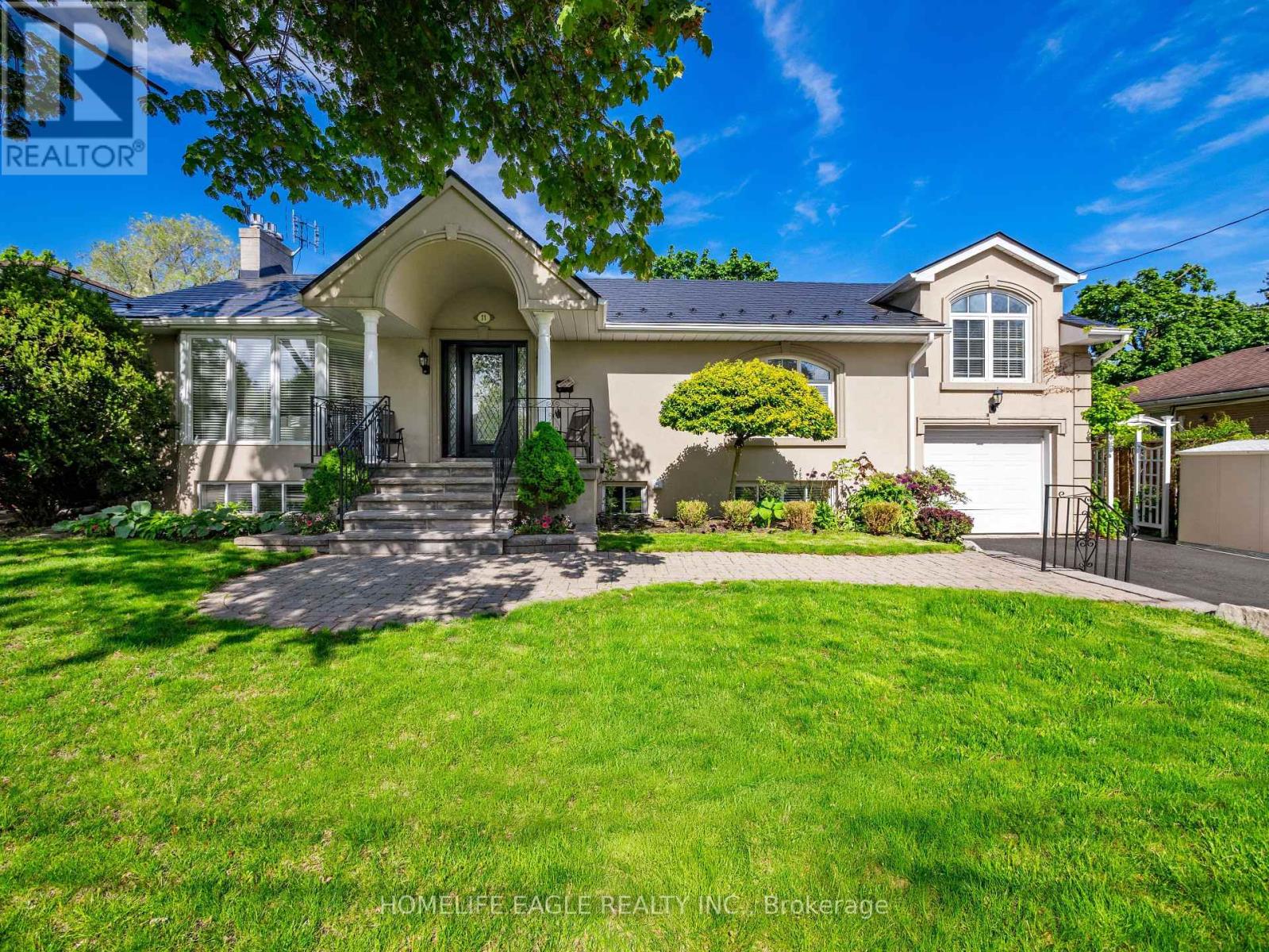
Highlights
Description
- Time on Houseful45 days
- Property typeSingle family
- StyleBungalow
- Neighbourhood
- Median school Score
- Mortgage payment
The Perfect Detached Bungalow in the Highly Desired Mill Pond Area * Nestled on a Premium 70 x100 ft lot * 3+3 Bedrooms w/ 3 Full Baths * Over Apx 4,000 Sqft of Living Space (1,981 Above Grade Per MPAC) * Bright & Open Concept Layout * Gorgeous Living Room w/ Bow Windows + Gas F/P O/L Front Yard *A Formal Dining Room Featuring Double Glass French Doors That Open to the Living Rm, Kitchen, and Family Rm * Spacious Kitchen w/ Stainless Appliances + Gas Stove + Counter Tops w/ Lot of Storage + Backsplash + Pot Lights* Family Room Surrounded by Large Windows + Gas F/P + O/L Backyard * Primary Bedroom w/ His & Her Closets + Large Window + 4 PC Ensuite *Bright Bedrooms * Finished Separate Basement w/ 3 Bedrooms, a Large Great Room, a Dining area, Secondary Kitchen, and 3 PC Bathroom ideal for for Extended Family * Prime Location That Has It All! Imagine Living Just Steps From the Serene Trails of Mill Pond Park, Top-rated Schools, Major Mackenzie Hospital, and Yonge Street at Your Fingertips * Enjoy Seamless Access to Hillcrest Mall, Trendy Restaurants, Vibrant Bus Routes, and Everything You Could Possibly Need, All Just Moments Away! * Buyer/Agent To Verify All Measurements & Taxes * Seller Does Not Retrofit The Status of The Basement * Extras: Freshly Painted Bedrooms * New Furnace (2022) *Brand New A/C + Water Heater * New Kitchen in Basement * Central Vac * (id:63267)
Home overview
- Cooling Central air conditioning
- Heat source Natural gas
- Heat type Forced air
- Sewer/ septic Sanitary sewer
- # total stories 1
- Fencing Fenced yard
- # parking spaces 6
- Has garage (y/n) Yes
- # full baths 3
- # total bathrooms 3.0
- # of above grade bedrooms 6
- Flooring Hardwood, carpeted, ceramic, laminate
- Community features School bus
- Subdivision Mill pond
- Directions 2073781
- Lot desc Landscaped
- Lot size (acres) 0.0
- Listing # N12416563
- Property sub type Single family residence
- Status Active
- 5th bedroom 2.88m X 12.1m
Level: Basement - Great room 6.48m X 3.7m
Level: Basement - Kitchen 5.7m X 2.3m
Level: Basement - 4th bedroom 3.84m X 4.7m
Level: Basement - Bedroom 2.88m X 3.6m
Level: Basement - Family room 4.44m X 5.01m
Level: Main - Kitchen 3.48m X 3.83m
Level: Main - Primary bedroom 5.1m X 3.18m
Level: Main - 3rd bedroom 3.69m X 3.47m
Level: Main - Living room 5.19m X 5.25m
Level: Main - Dining room 3.26m X 3.46m
Level: Main - 2nd bedroom 4.69m X 3.23m
Level: Main
- Listing source url Https://www.realtor.ca/real-estate/28890968/11-knollside-drive-richmond-hill-mill-pond-mill-pond
- Listing type identifier Idx

$-4,213
/ Month

