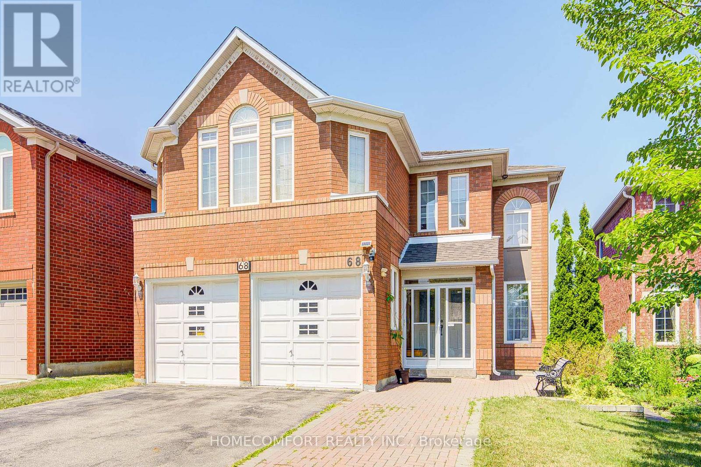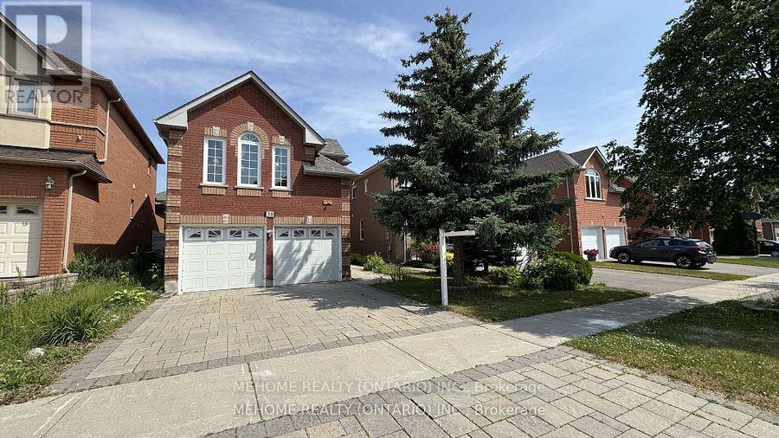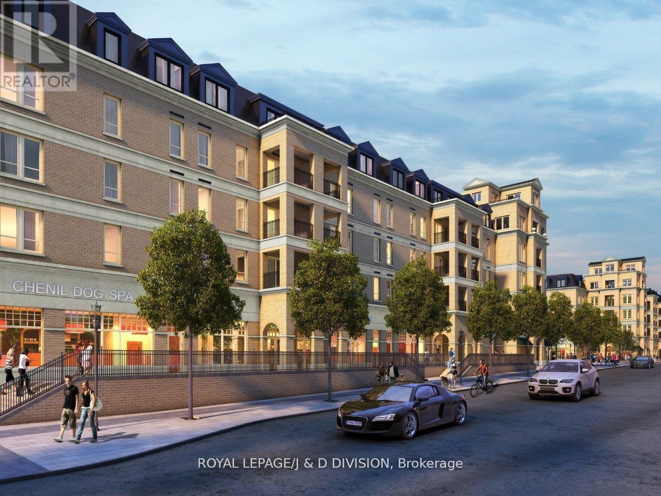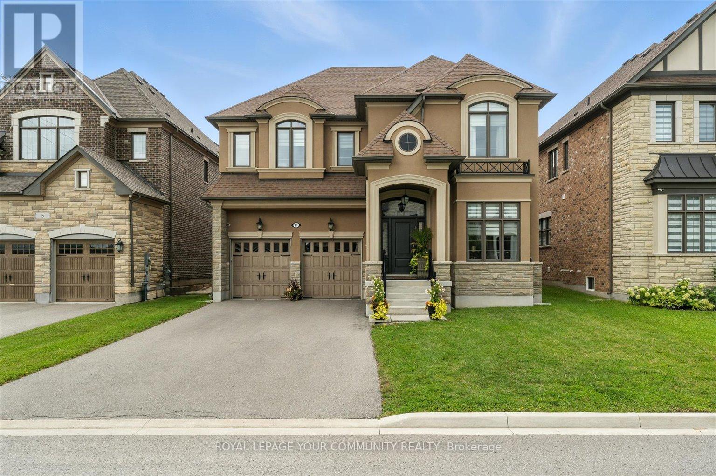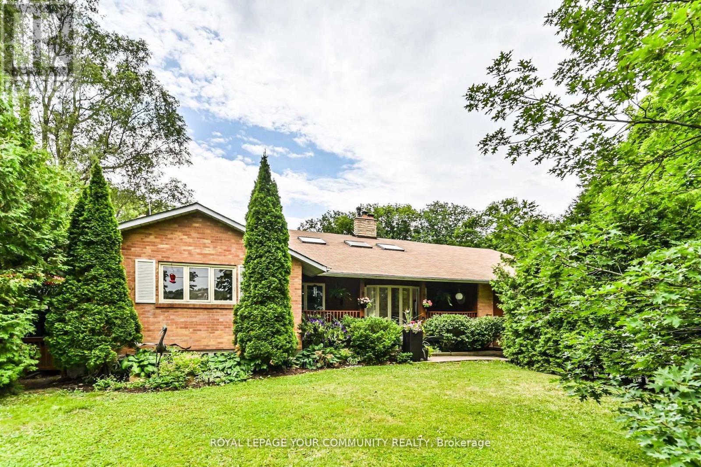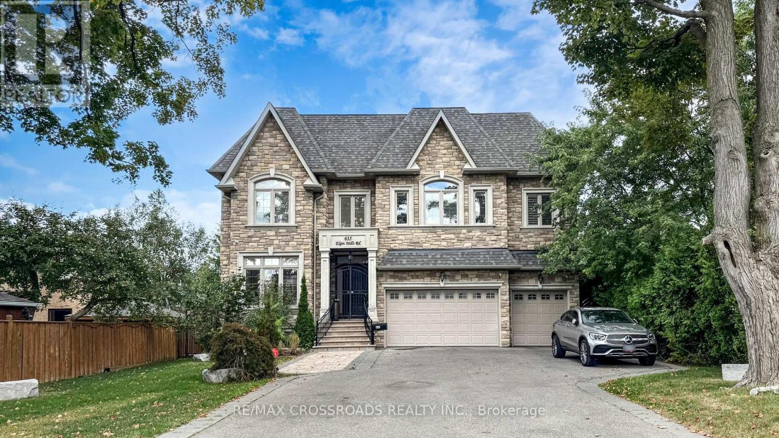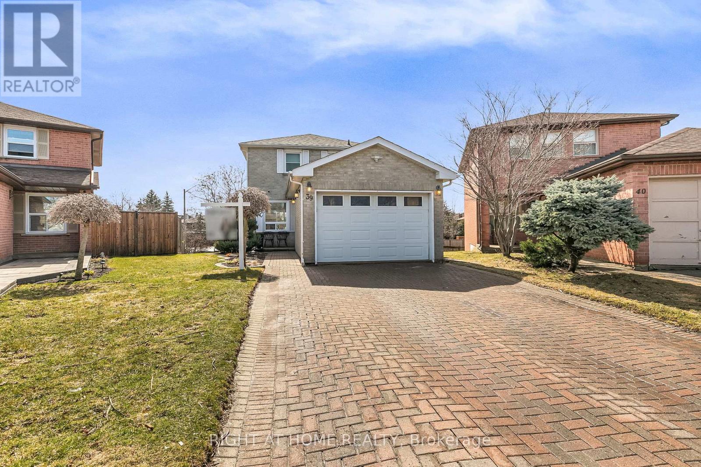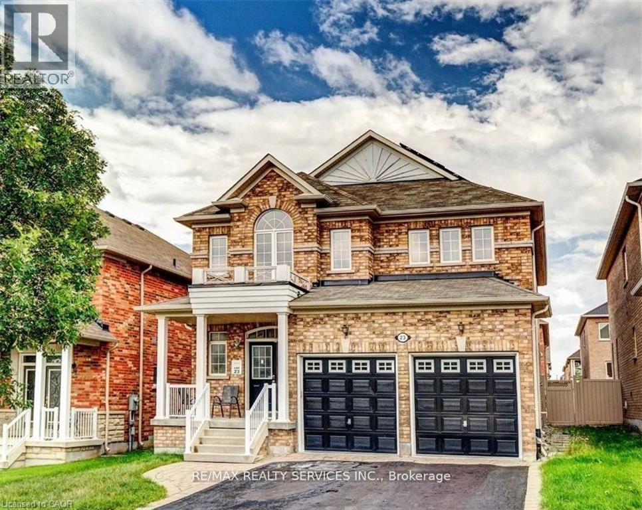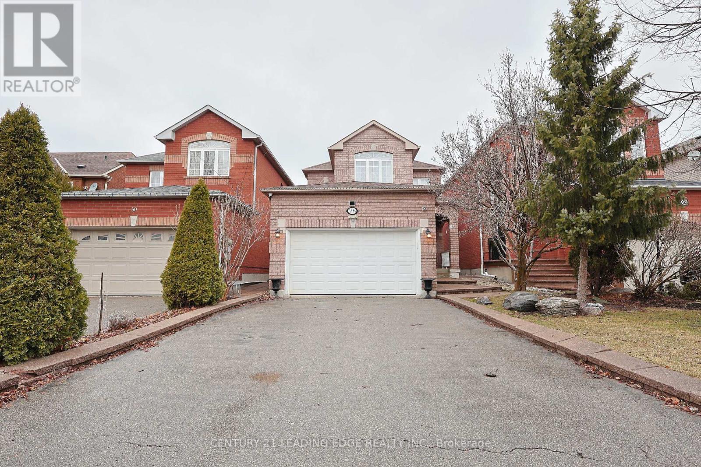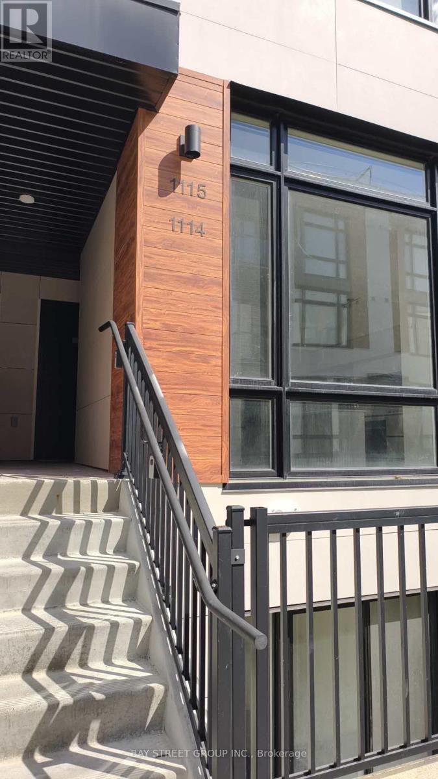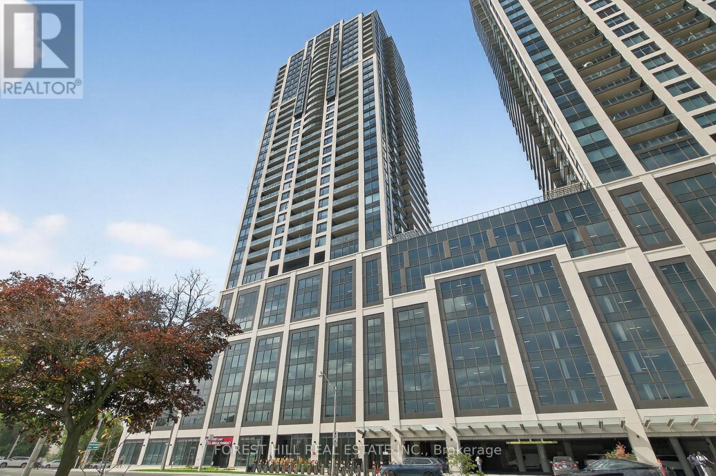- Houseful
- ON
- Richmond Hill
- Jefferson
- 11 Limelight St
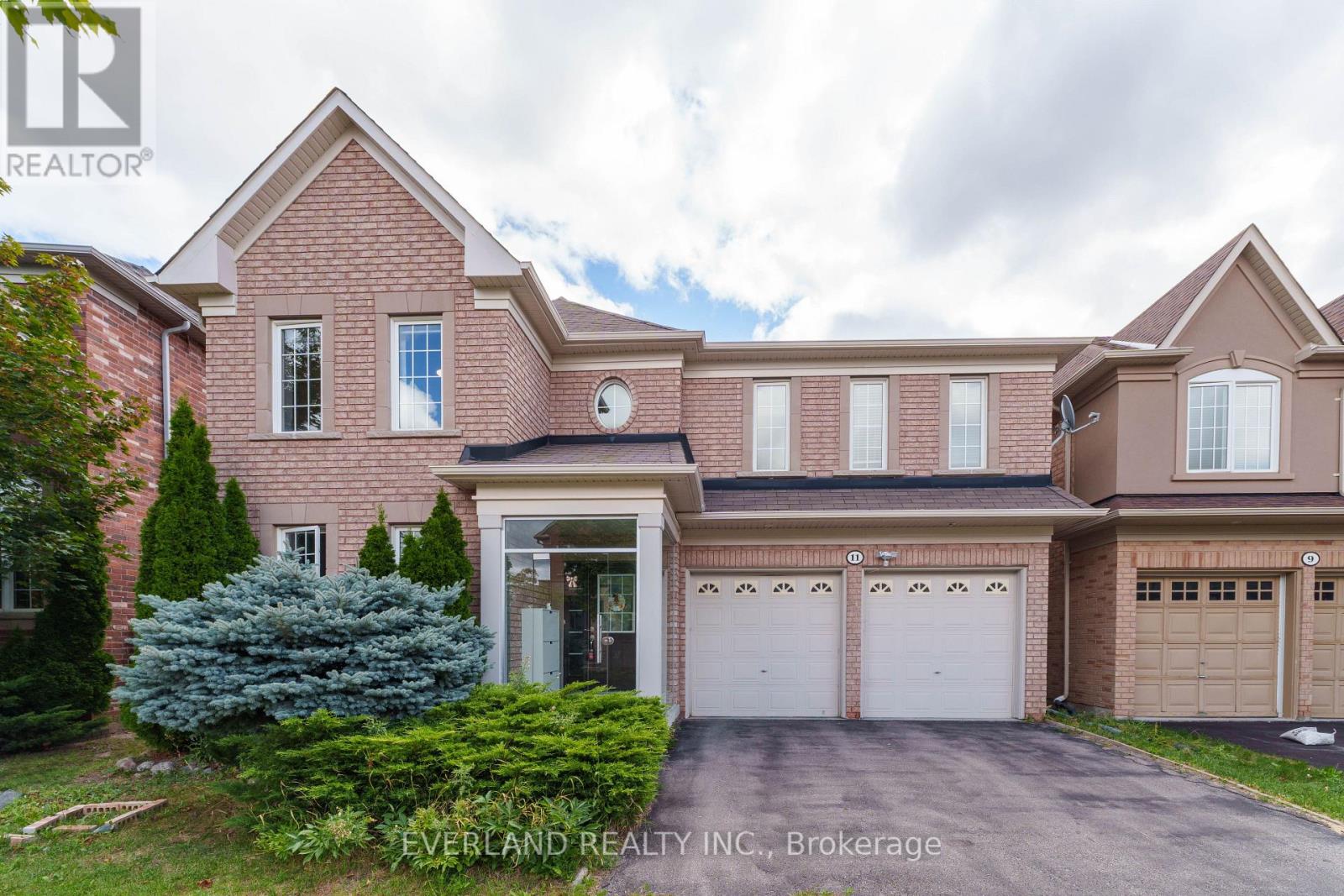
Highlights
Description
- Time on Housefulnew 7 days
- Property typeSingle family
- Neighbourhood
- Median school Score
- Mortgage payment
Your Dream Home Awaits! Step into elegance with this fully renovated luxury residence, thoughtfully designed to impress at every turn. Soaring 9-foot ceilings create a bright and airy atmosphere, while the open-concept floor plan seamlessly connects the living, dining, and kitchen areas-perfect for entertaining and modern family living. The home showcases high-end finishes throughout, from gleaming floors to custom details that elevate every corner. Upstairs, the oversized primary suite is a true sanctuary in comfort and style. The fully finished basement extends your living space with endless possibilities-whether a home theatre, gym, or recreation area for family gatherings. Located in a highly sought-after community, this home provides unmatched convenience with comprehensive amenities, excellent transit access, and proximity to shops, parks, and dining. Families will especially appreciate the Double top-rated school district, ensuring outstanding educational opportunities for children. This is more than a house-it's a lifestyle. Don't miss the chance to make this dream home yours! (id:63267)
Home overview
- Cooling Central air conditioning
- Heat source Natural gas
- Heat type Forced air
- Sewer/ septic Sanitary sewer
- # total stories 2
- Fencing Fenced yard
- # parking spaces 4
- Has garage (y/n) Yes
- # full baths 4
- # half baths 1
- # total bathrooms 5.0
- # of above grade bedrooms 4
- Flooring Hardwood, ceramic
- Community features Community centre
- Subdivision Jefferson
- Lot size (acres) 0.0
- Listing # N12369564
- Property sub type Single family residence
- Status Active
- 4th bedroom 4.42m X 3.96m
Level: 2nd - Primary bedroom 5.14m X 4.88m
Level: 2nd - 3rd bedroom 5.03m X 3.35m
Level: 2nd - 2nd bedroom 4.36m X 3.96m
Level: 2nd - Laundry 2.14m X 1.38m
Level: Main - Kitchen 3.05m X 4.27m
Level: Main - Family room 5.18m X 3.96m
Level: Main - Dining room 5.18m X 4.57m
Level: Main - Living room 4.27m X 3.35m
Level: Main - Eating area 2.74m X 3.42m
Level: Main
- Listing source url Https://www.realtor.ca/real-estate/28789150/11-limelight-street-richmond-hill-jefferson-jefferson
- Listing type identifier Idx

$-3,200
/ Month

