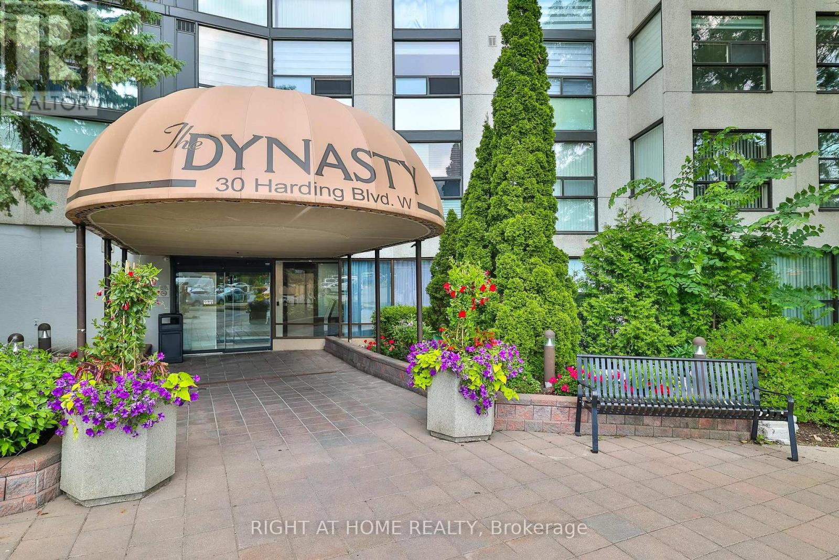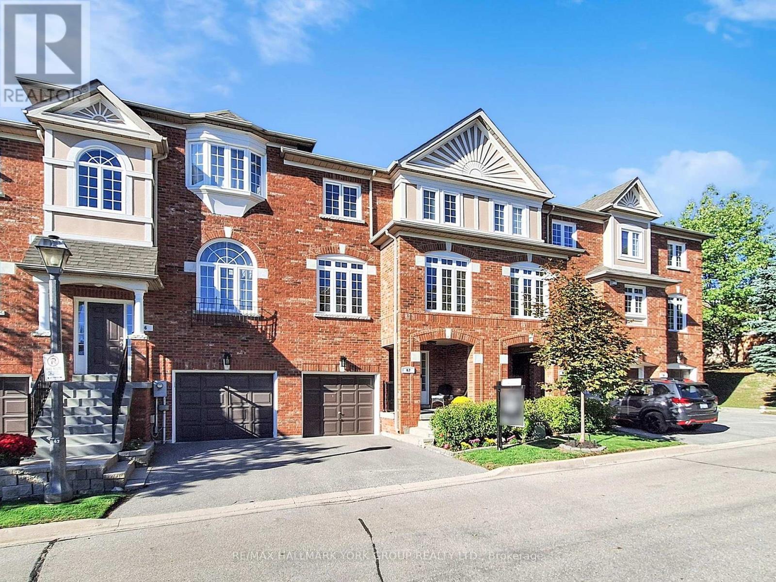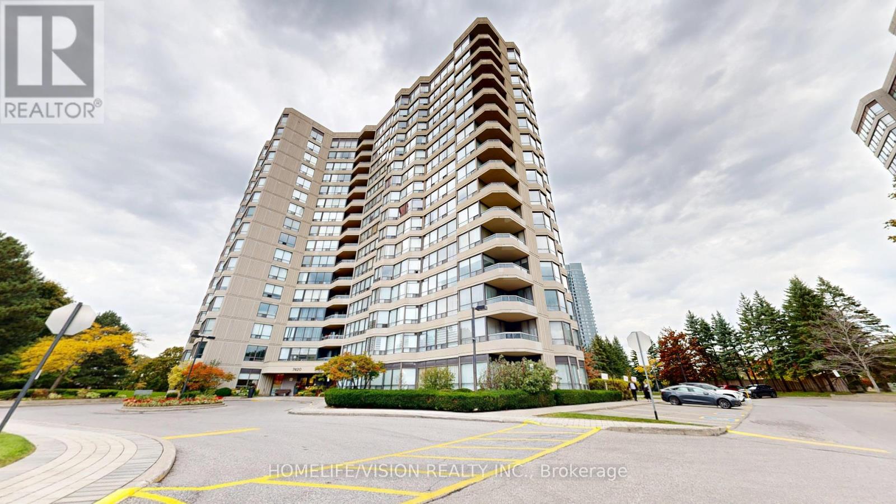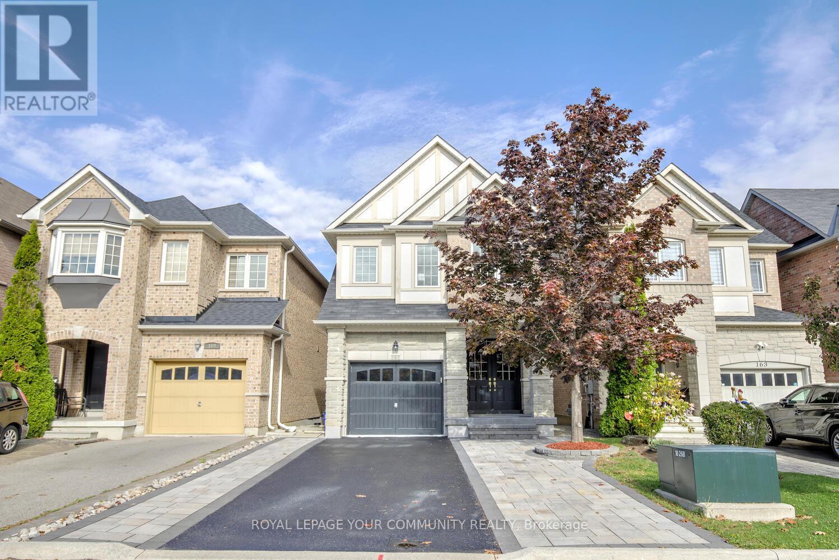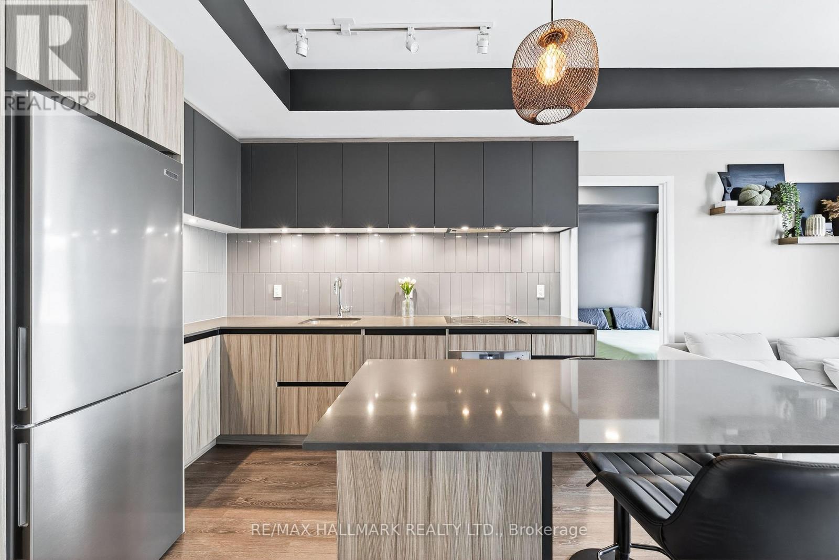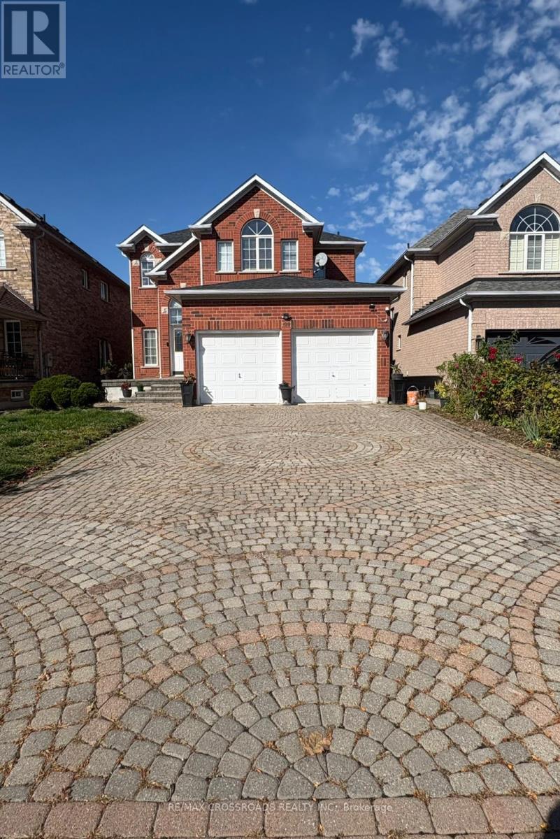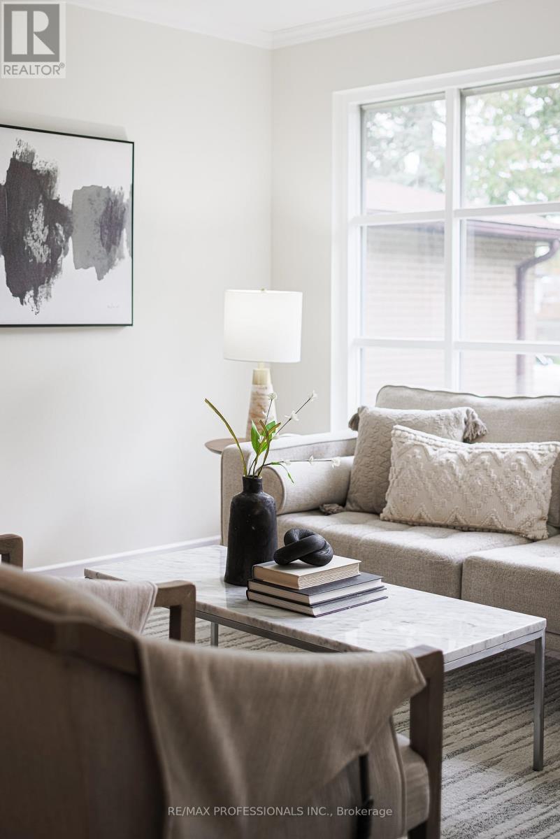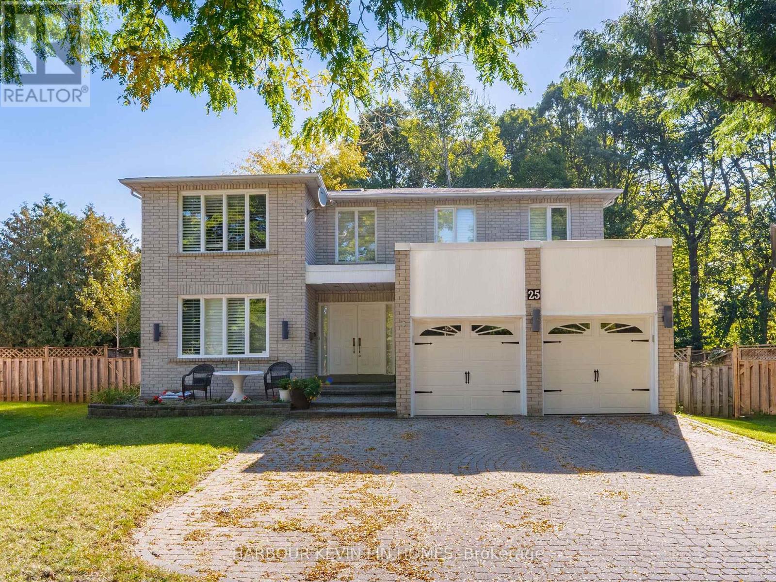- Houseful
- ON
- Richmond Hill
- North Richvale
- 11 Michael Dr
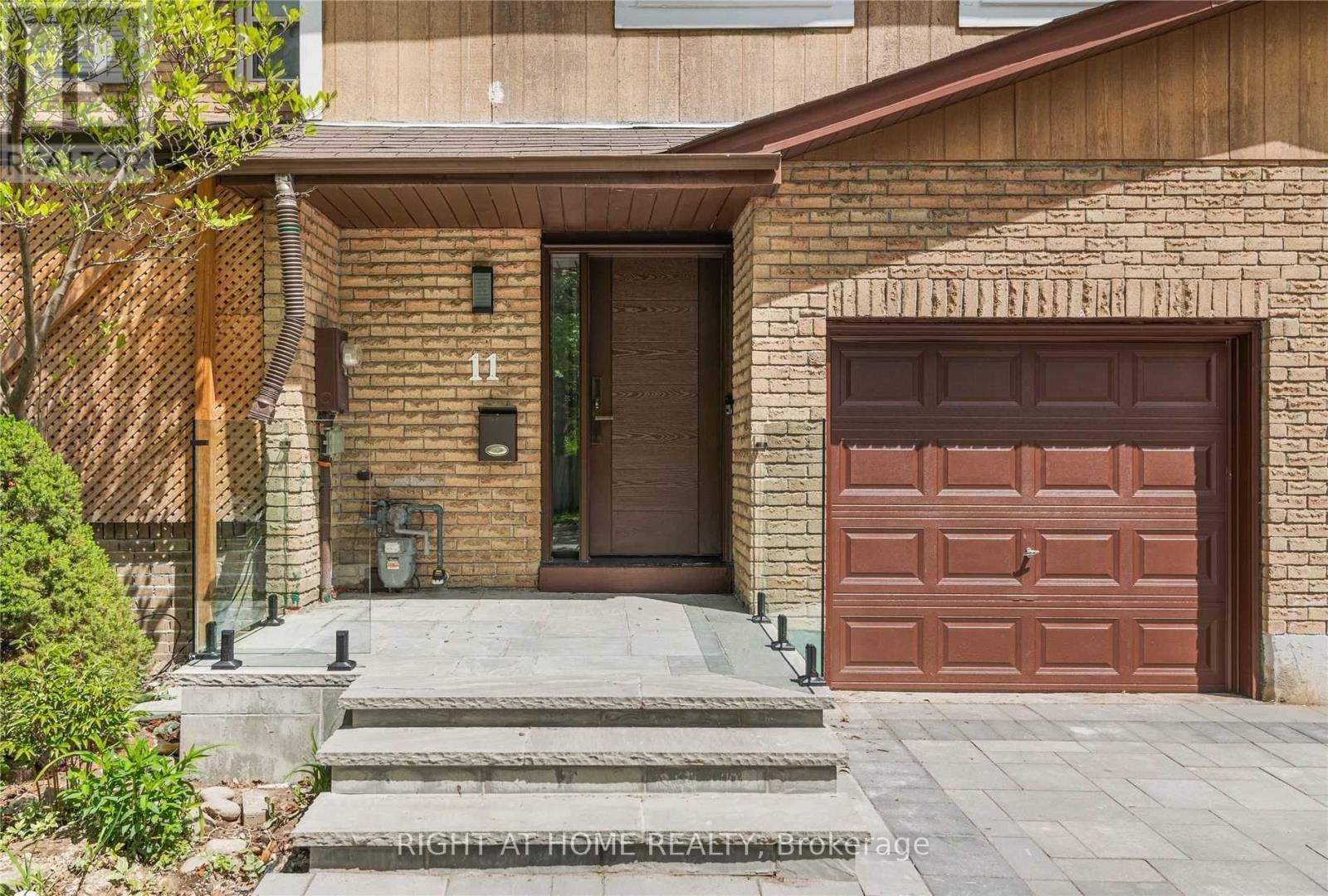
Highlights
Description
- Time on Houseful59 days
- Property typeSingle family
- Neighbourhood
- Median school Score
- Mortgage payment
North Richvale Gem!! Fully Renovated Townhome Backing onto Ravine. Welcome to this beautifully upgraded 3-bedroom townhouse, fully renovated from top to bottom with elegant finishes and golden accents throughout. Nestled on a quiet street in the highly sought-after North Richvale community, this home backs onto a tranquil ravine, offering both privacy and scenic views. Enjoy a brand new gas cooktop stove, built-in microwave & oven, and striking oak stairs with iron pickets. The primary bedroom boasts a custom-built closet and a luxurious 3-piece ensuite with glass shower.The finished walkout basement features a cozy wood-burning fireplace, leading to a multi-level deck overlooking the lush backyard oasis ideal for entertaining or relaxation.This rare find combines modern upgrades, timeless charm, and an unbeatable North Richvale location. Don't miss your chance to call it home! (id:63267)
Home overview
- Cooling Central air conditioning
- Heat source Natural gas
- Heat type Forced air
- Sewer/ septic Sanitary sewer
- # total stories 2
- # parking spaces 3
- Has garage (y/n) Yes
- # full baths 2
- # half baths 1
- # total bathrooms 3.0
- # of above grade bedrooms 3
- Flooring Hardwood
- Subdivision North richvale
- Directions 1471850
- Lot size (acres) 0.0
- Listing # N12359312
- Property sub type Single family residence
- Status Active
- 2nd bedroom 2.92m X 4.84m
Level: 2nd - 3rd bedroom 3.77m X 3.06m
Level: 2nd - Primary bedroom 4.49m X 4.36m
Level: 2nd - Recreational room / games room 5.87m X 3.93m
Level: Basement - Laundry 2.1m X 2.33m
Level: Basement - Living room 3.32m X 5.43m
Level: Ground - Kitchen 3.66m X 2.25m
Level: Ground - Dining room 3.1m X 2.62m
Level: Ground
- Listing source url Https://www.realtor.ca/real-estate/28765930/11-michael-drive-richmond-hill-north-richvale-north-richvale
- Listing type identifier Idx

$-3,011
/ Month





