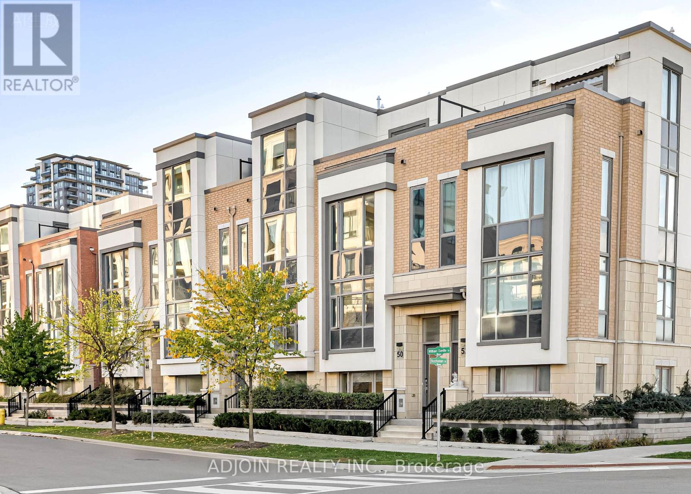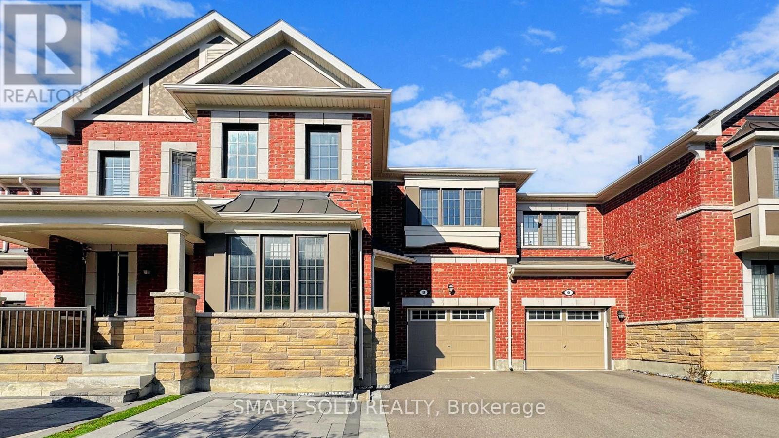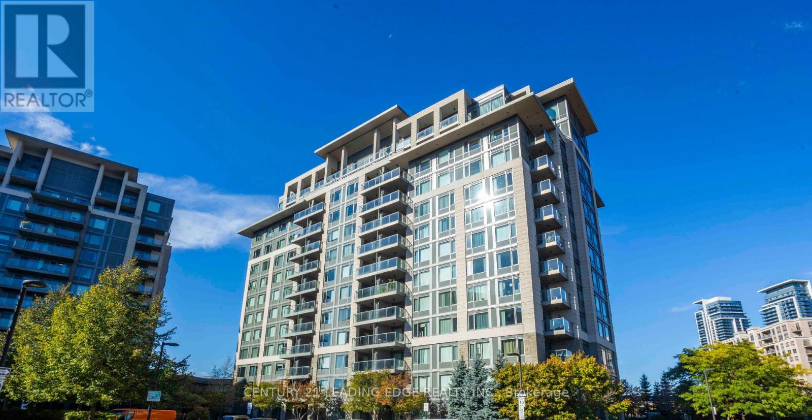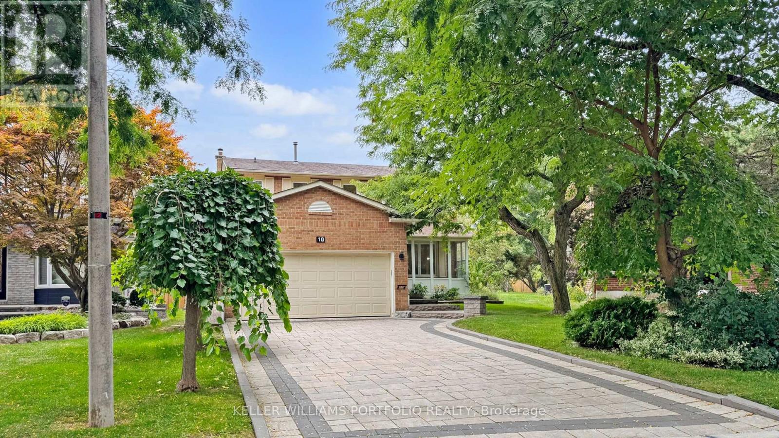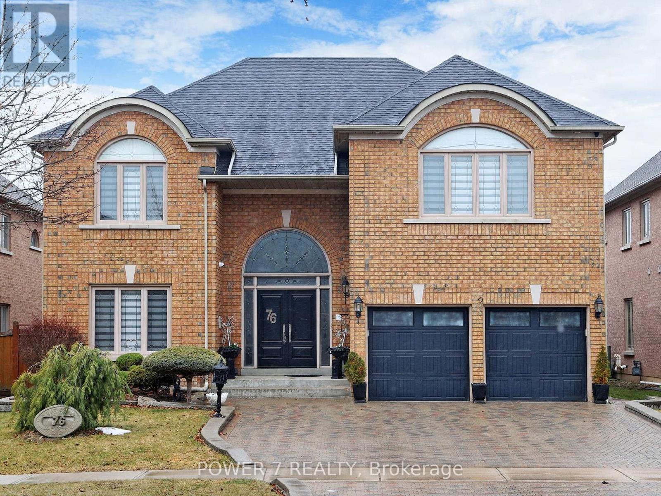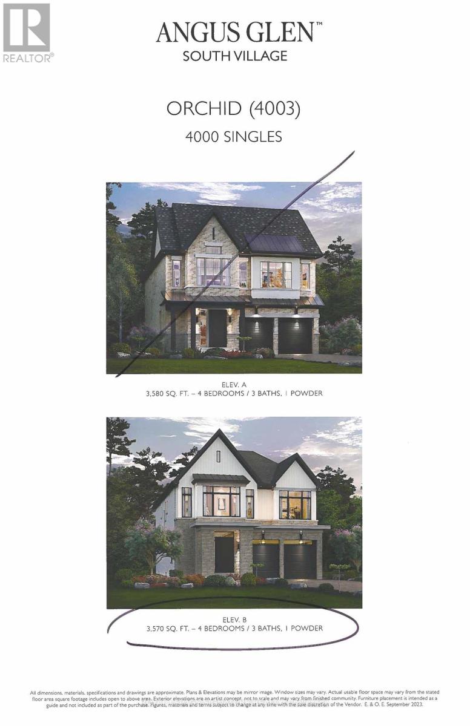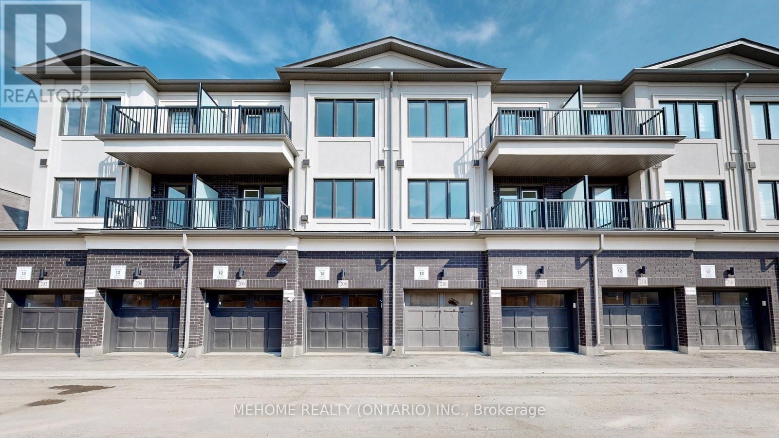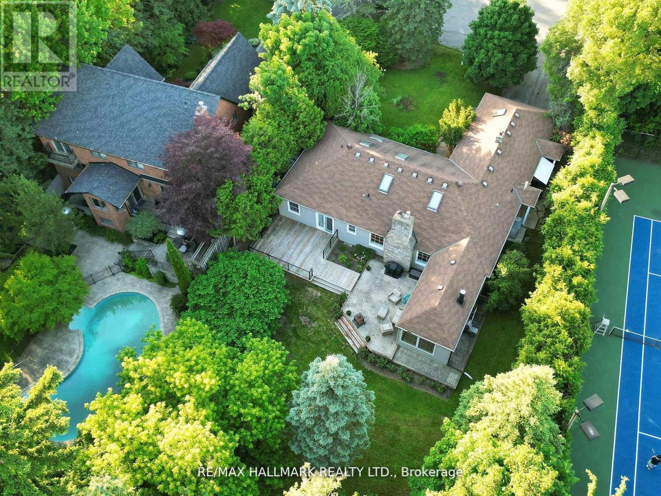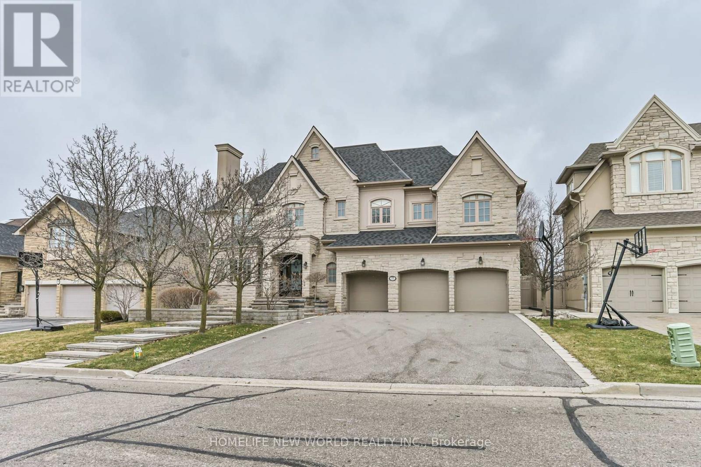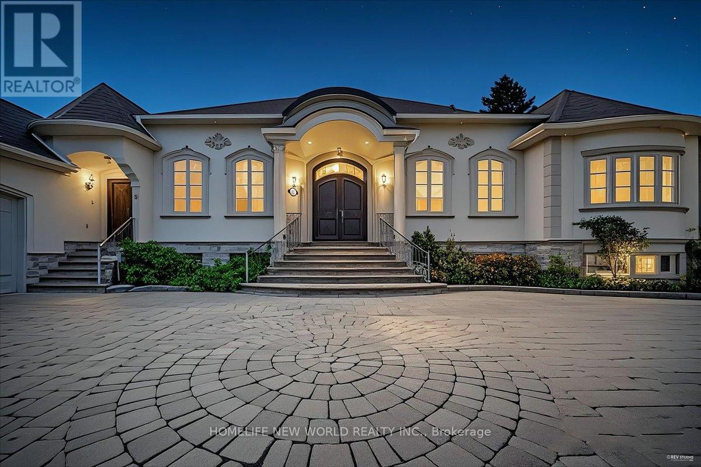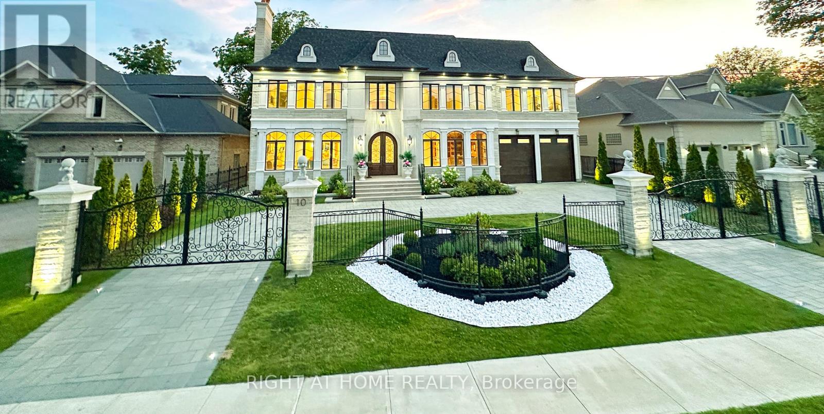- Houseful
- ON
- Richmond Hill
- Bayview Hill
- 11 Wendover Ct
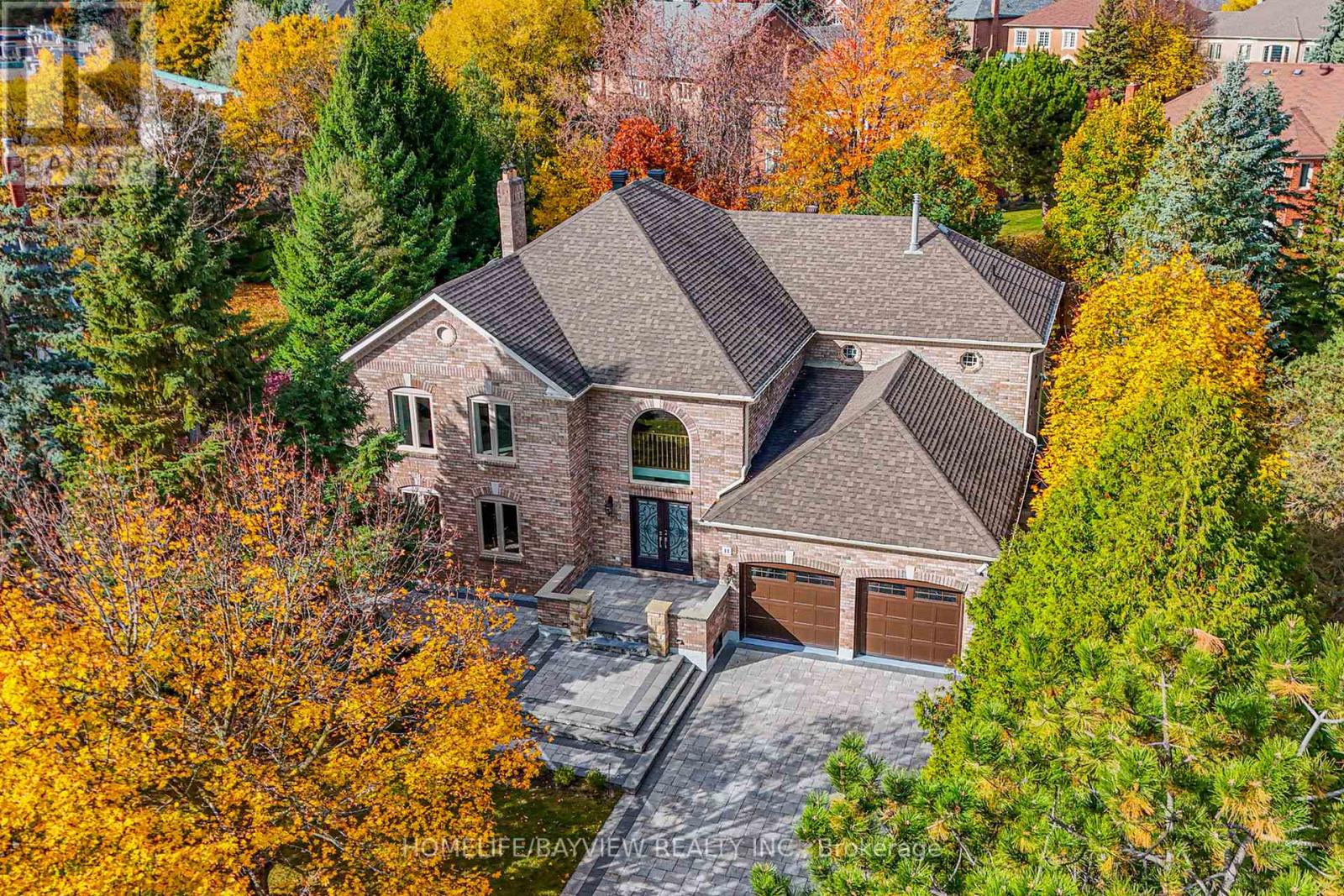
Highlights
Description
- Time on Houseful34 days
- Property typeSingle family
- Neighbourhood
- Median school Score
- Mortgage payment
Luxuriously maintained family home nestled on an exclusive, child-safe cul-de-sac in prestigious Bayview Hill. This rare gem, one of only five homes in the court, spans 4,272 sq ft (MPAC) and boasts a spacious, irregular lot ensuring ultimate privacy. Luxury touches include elegant crown moldings, ornate ceiling medallions, and vintage chandeliers. Upgraded pot lights (2022), smart lock, thermostat, 200-amp service, sprinkler system, and a backyard with gas BBQ hookup enhance modern convenience. Features a private second staircase from the garage to the basement. Ideally located near Hwy 404/407, upscale shopping, fine dining, healthcare, and community amenities. Zoned for top-rated schools: Bayview Hill E.S., Bayview S.S. (IB), Adrienne Clarkson (French Immersion), and Silver Stream (Gifted). (id:63267)
Home overview
- Cooling Central air conditioning
- Heat source Natural gas
- Heat type Forced air
- Sewer/ septic Sanitary sewer
- # total stories 2
- # parking spaces 9
- Has garage (y/n) Yes
- # full baths 5
- # half baths 1
- # total bathrooms 6.0
- # of above grade bedrooms 7
- Flooring Hardwood, laminate, porcelain tile
- Community features Community centre
- Subdivision Bayview hill
- Directions 2065540
- Lot size (acres) 0.0
- Listing # N12398841
- Property sub type Single family residence
- Status Active
- 4th bedroom 5.9m X 4.21m
Level: 2nd - 3rd bedroom 5.45m X 4.13m
Level: 2nd - 2nd bedroom 4.41m X 3.59m
Level: 2nd - Primary bedroom 6.97m X 4.52m
Level: 2nd - Office 3.6m X 2.86m
Level: Basement - 5th bedroom 4.84m X 2.73m
Level: Basement - Living room 5.91m X 4.01m
Level: Ground - Office 4.05m X 3.16m
Level: Ground - Family room 6.65m X 3.79m
Level: Main - Kitchen 5.45m X 3.93m
Level: Main - Dining room 5.12m X 4.27m
Level: Main - Eating area 5.65m X 5.43m
Level: Main
- Listing source url Https://www.realtor.ca/real-estate/28852631/11-wendover-court-richmond-hill-bayview-hill-bayview-hill
- Listing type identifier Idx

$-8,501
/ Month

