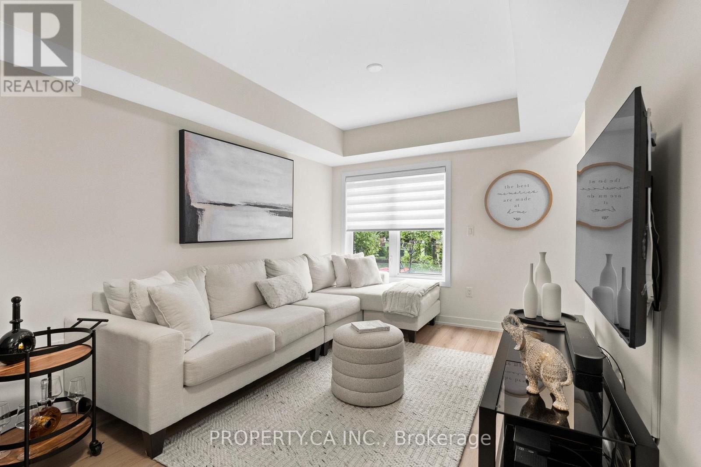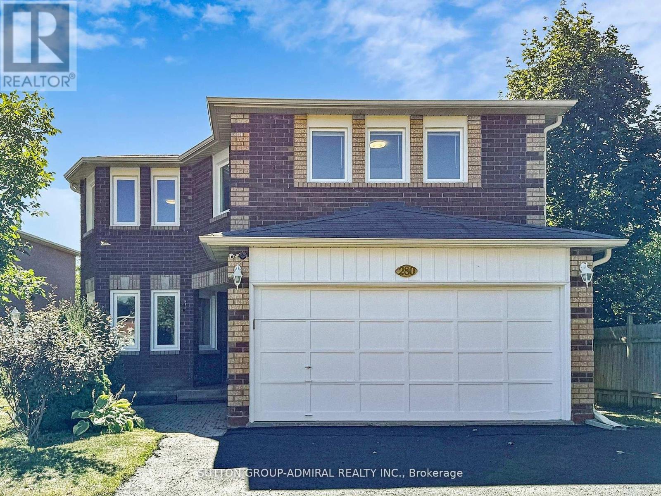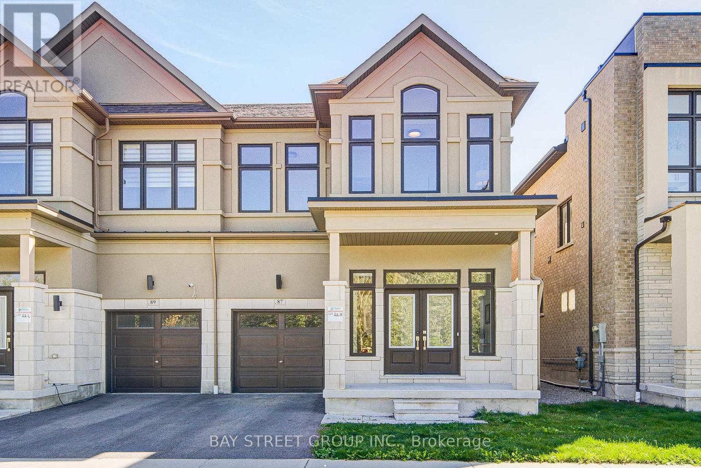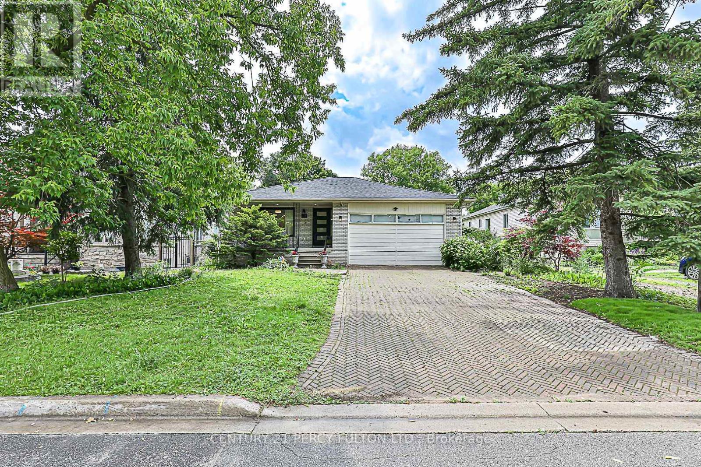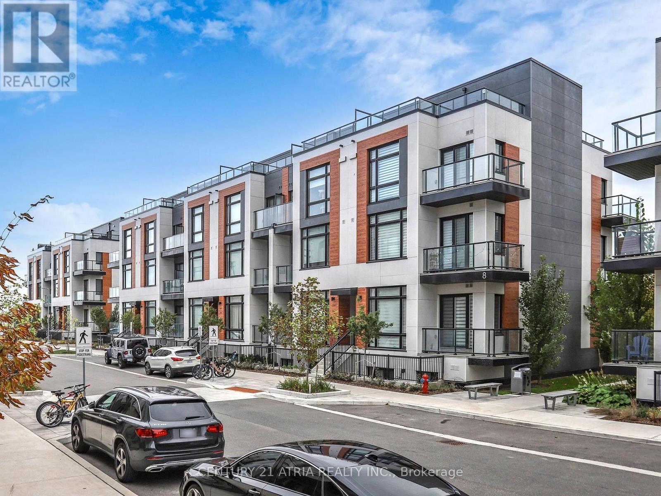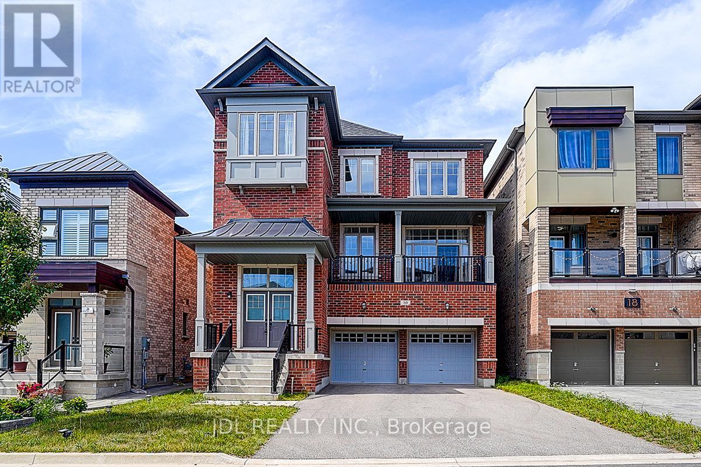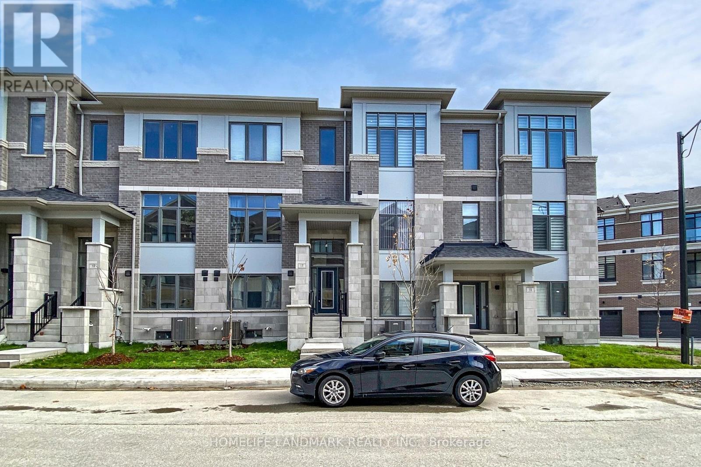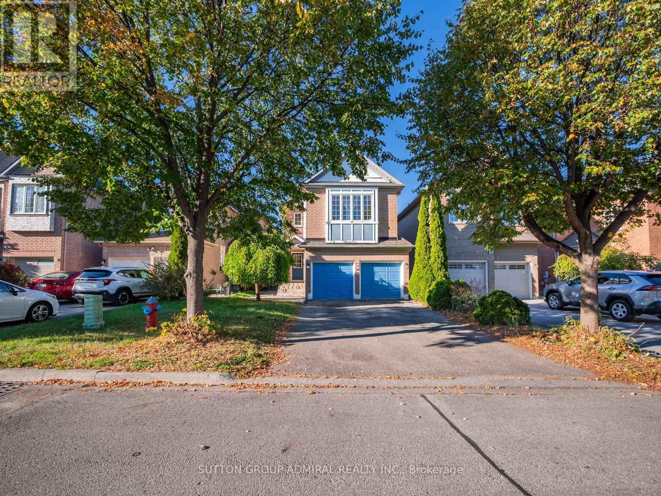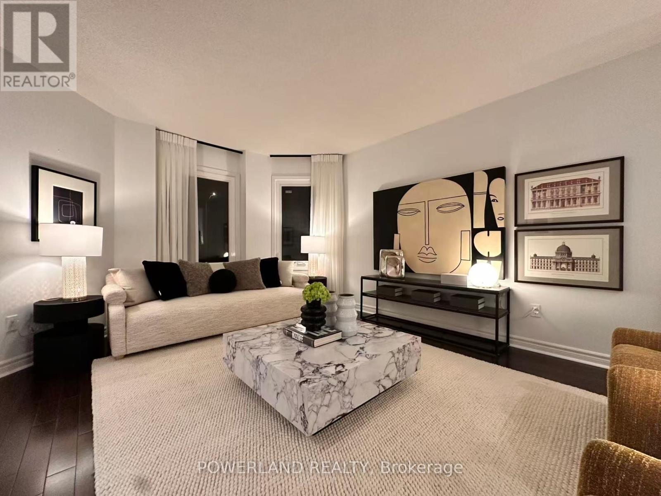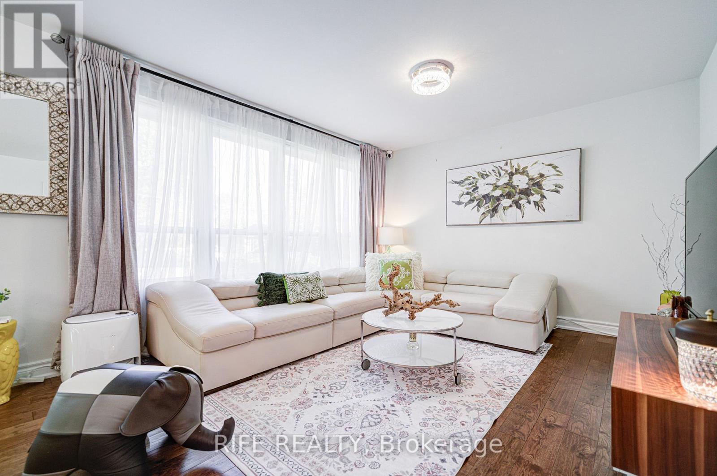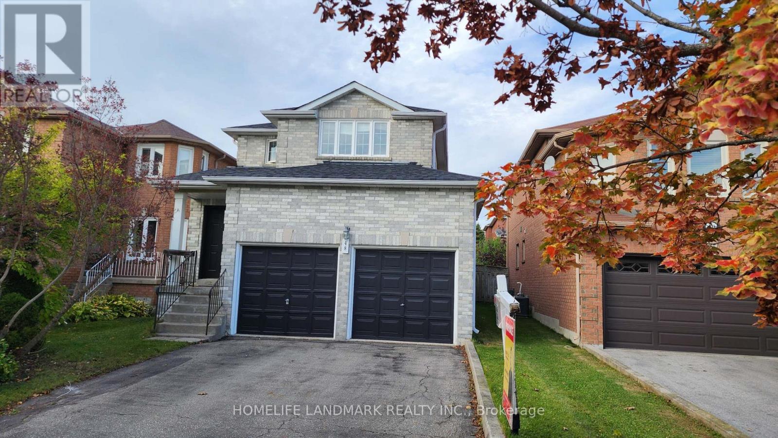- Houseful
- ON
- Richmond Hill
- Devonsleigh
- 11222 Bayview Ave
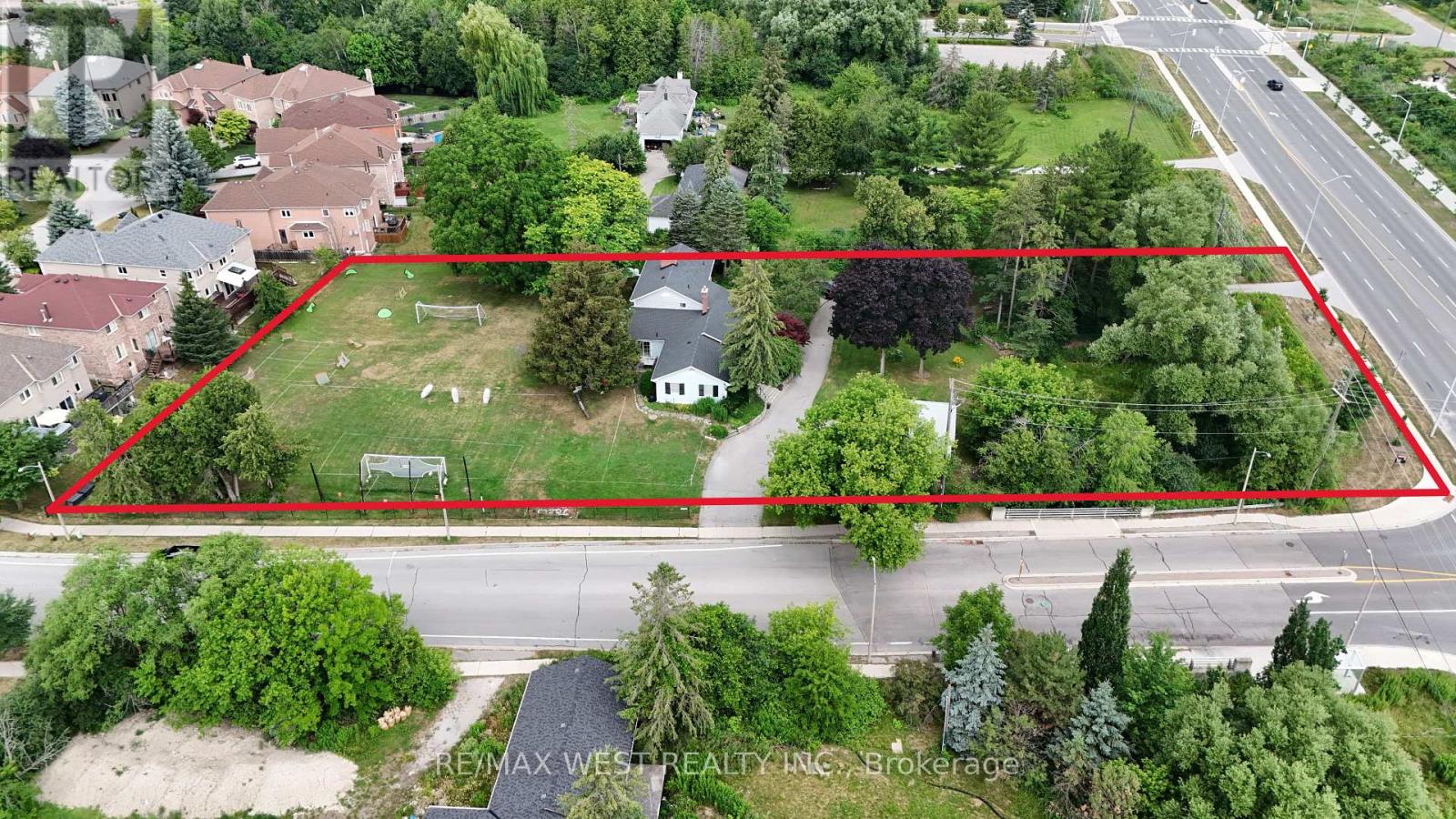
11222 Bayview Ave
11222 Bayview Ave
Highlights
Description
- Time on Houseful64 days
- Property typeSingle family
- Neighbourhood
- Median school Score
- Mortgage payment
Spectacular development opportunity in Richmond Hill @ Bayview/Elgin Mills. Attention Investors Builders DO NOT miss out on this RARE opportunity! 1.524 Acre corner lot fronting on Bayview with 2 separate driveways and beautiful existing 4-bedroom home with In-Law Suite Capacity. LOT SIZE: 190.03 x 362.7 This prime location offers the potential to sever 3 additional building lots while keeping the existing home. Zoned for Medical Clinic - School - Daycare - Home Occupation - Place of Worship. This 3400+ sq foot home boasts 4 bedrooms, 4 bathrooms, 10 parking spots, detached garage, circular driveway, and finished basement. Perfect for a large family with In-Law Suite Capacity.This established neighbourhood is comprised of subdivisions and is perfect for future growth. Close to schools (York Region's TOP Ranking Schools) , shopping centres and parks. With major highway (404) minutes away and public transit (bus stop directly across the street- metres from property). BONUS: Property has a paved Circular Driveway with an entrance/exit from Bayview Avenue and another from Subrisco Avenue. Possible Vendor Take Back Mortgage (VTB) Available - terms to be agreed upon. (id:63267)
Home overview
- Cooling Central air conditioning
- Heat source Natural gas
- Heat type Forced air
- Sewer/ septic Sanitary sewer
- # total stories 2
- Fencing Partially fenced, fenced yard
- # parking spaces 10
- Has garage (y/n) Yes
- # full baths 3
- # half baths 1
- # total bathrooms 4.0
- # of above grade bedrooms 4
- Flooring Hardwood, vinyl
- Has fireplace (y/n) Yes
- Community features Community centre
- Subdivision Devonsleigh
- Lot desc Landscaped
- Lot size (acres) 0.0
- Listing # N12265536
- Property sub type Single family residence
- Status Active
- Primary bedroom 4.59m X 5.38m
Level: 2nd - 2nd bedroom 4.59m X 4.29m
Level: 2nd - Living room 5.33m X 7.28m
Level: Main - 4th bedroom 3.22m X 3.35m
Level: Main - 3rd bedroom 3.53m X 8.05m
Level: Main - Dining room 4.16m X 5.35m
Level: Main - Family room 5.43m X 4.62m
Level: Main - Kitchen 8.33m X 3.91m
Level: Main
- Listing source url Https://www.realtor.ca/real-estate/28564611/11222-bayview-avenue-richmond-hill-devonsleigh-devonsleigh
- Listing type identifier Idx

$-8,000
/ Month

