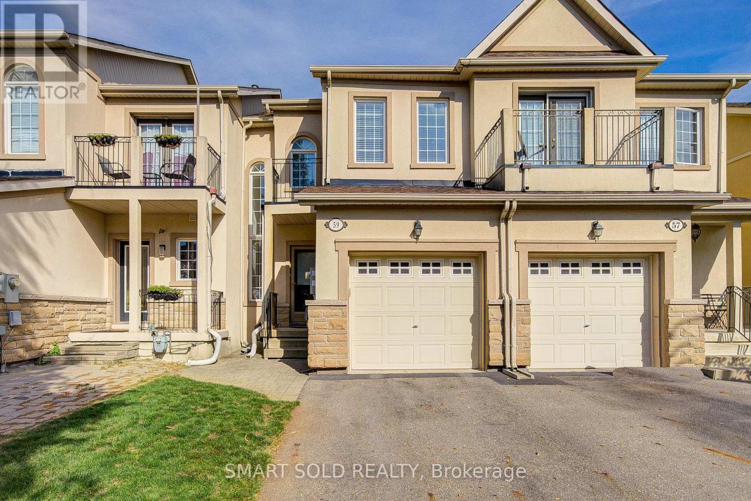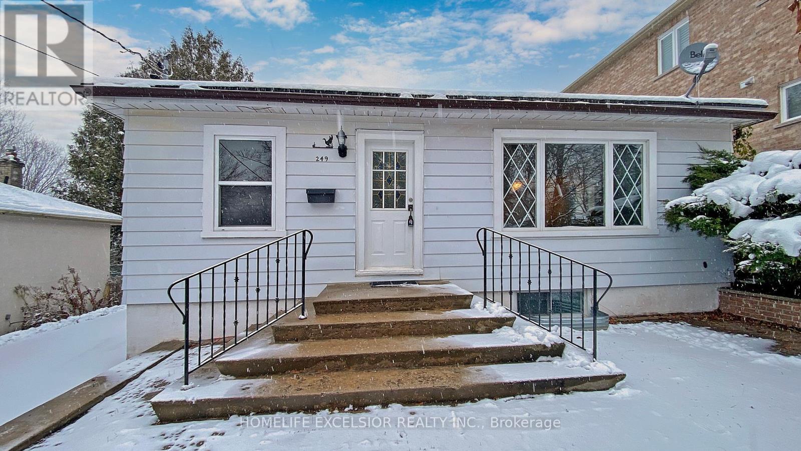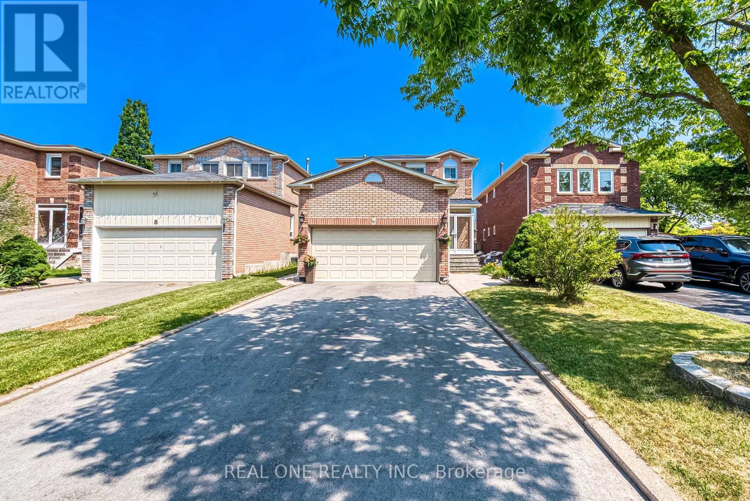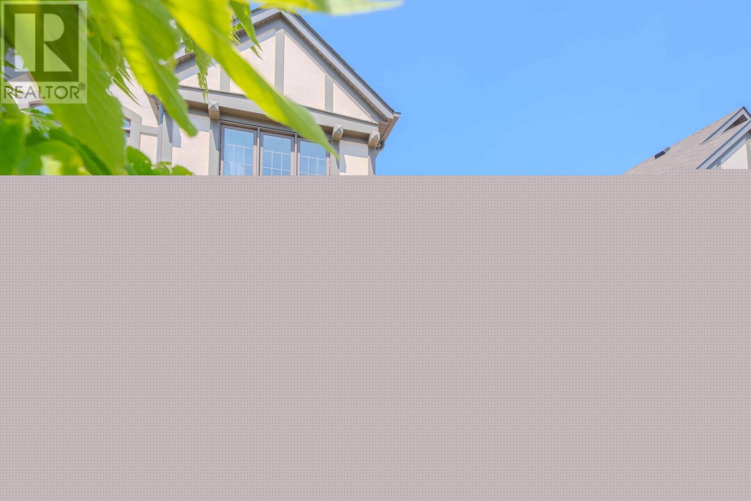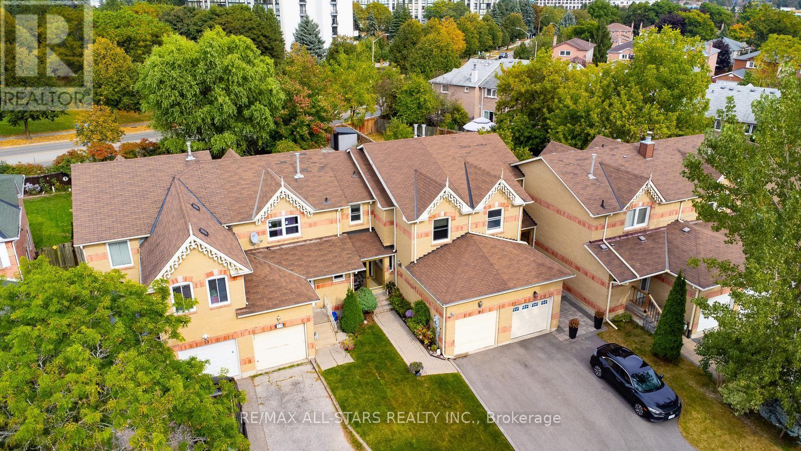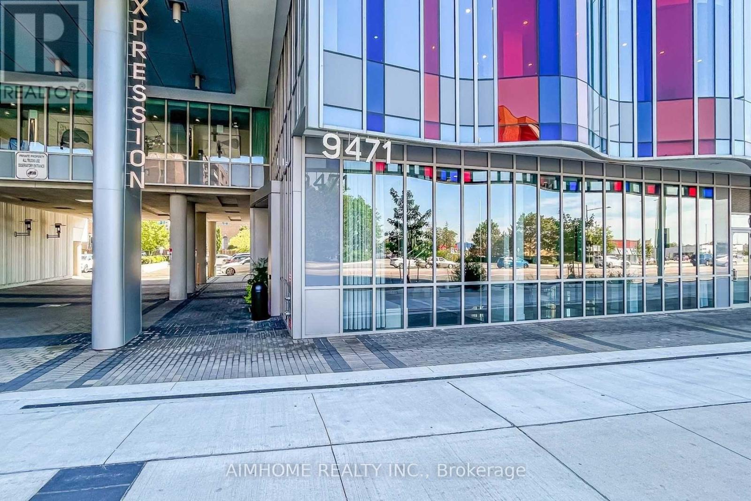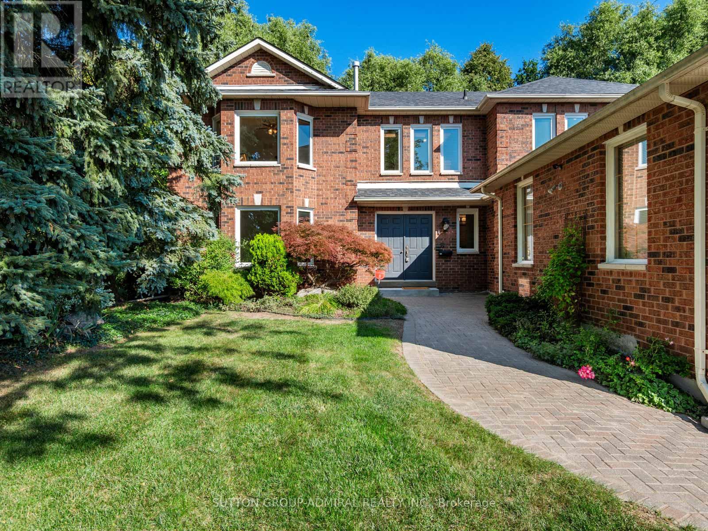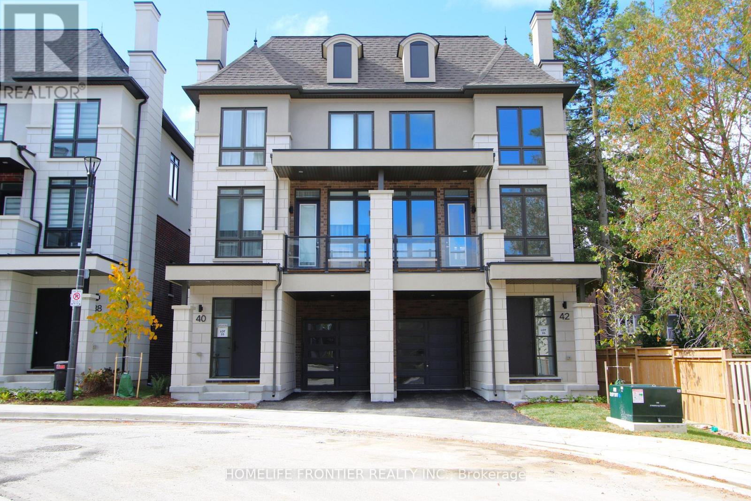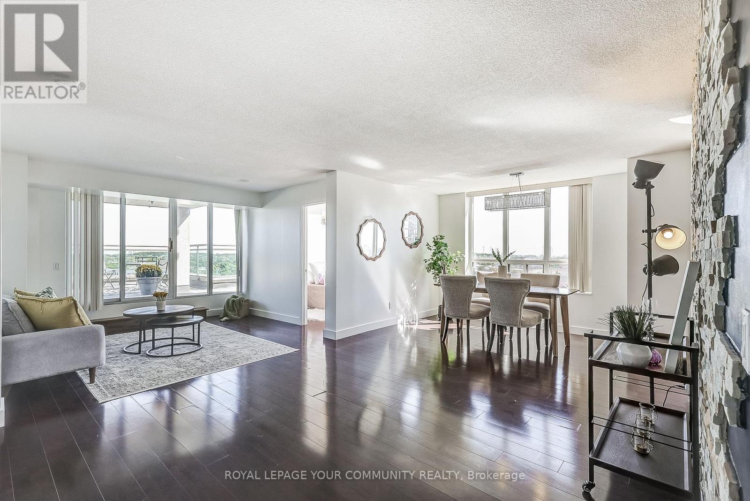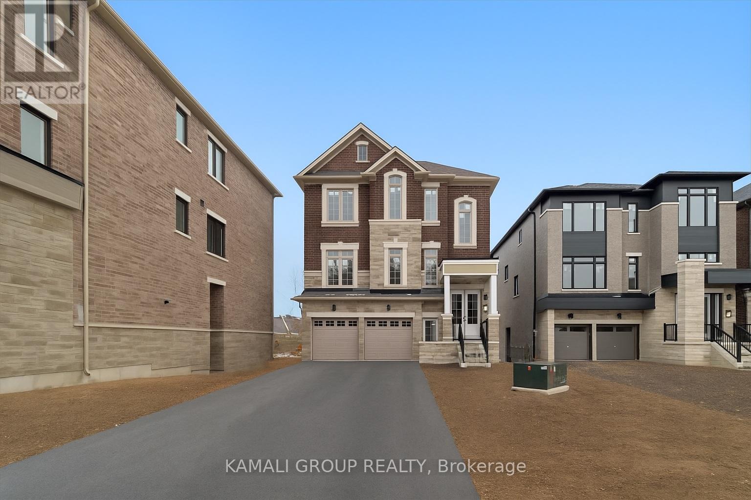- Houseful
- ON
- Richmond Hill
- Mill Pond
- 113 Arten Ave
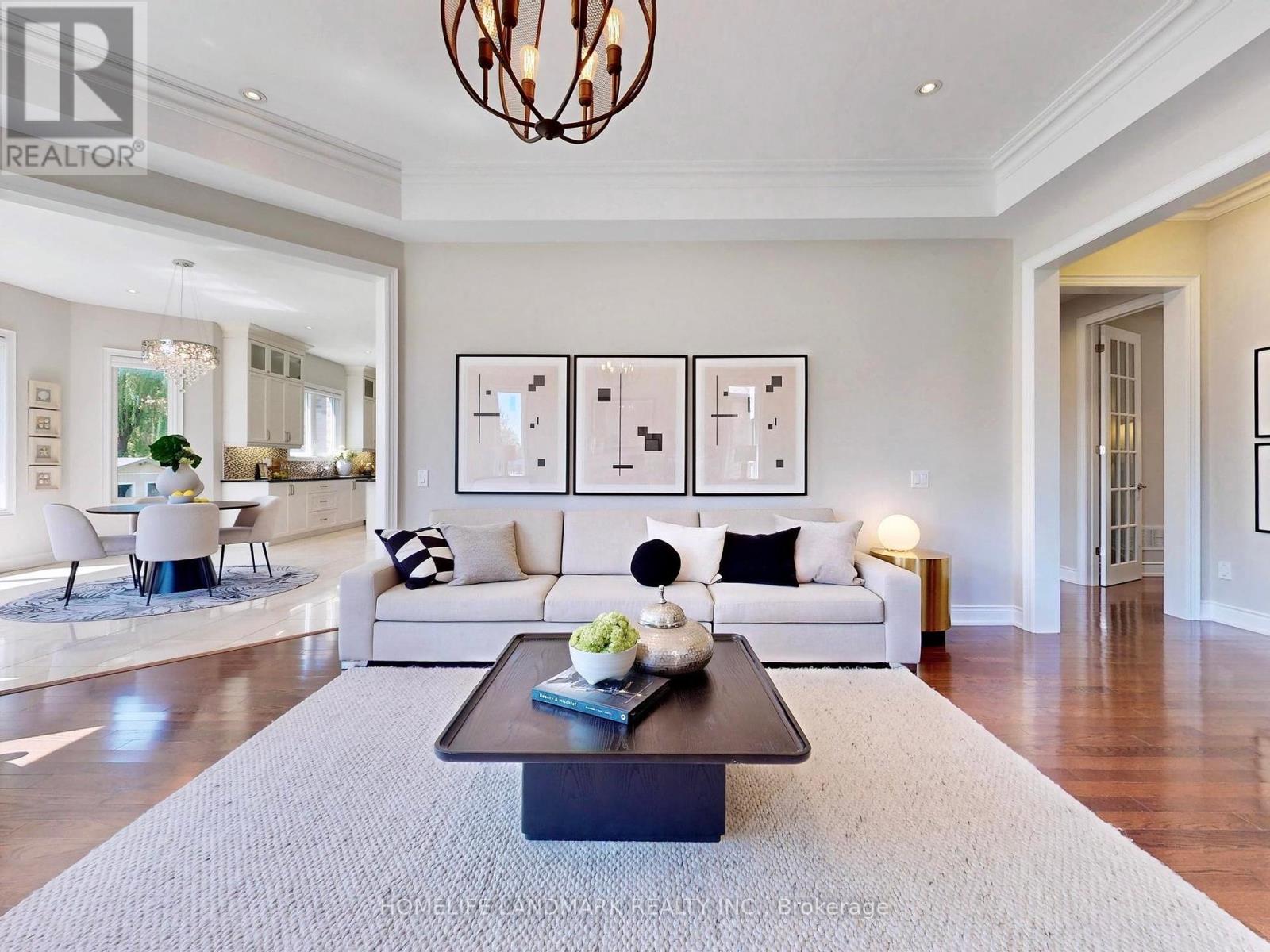
Highlights
Description
- Time on Housefulnew 16 hours
- Property typeSingle family
- Neighbourhood
- Median school Score
- Mortgage payment
Exquisite 5 Bedrooms, 5 Bathrooms Luxury Residence In The Prestigious Mill Pond Community, Offering Over 4,300 Sq. Ft. Of Refined Living Space On A Rare 52 X 180 Ft. South Facing Pool-Sized Lot. Featuring A 3 Car Oversized Garage And A Driveway That Parks Up To 8 Cars, This Home Is Designed For Elegant Living And Effortless Entertaining. St. Theresa Of Lisieux Catholic SS, Ranked #1 In Ontario (2023) Ideal Property For Families Seeking Both Sophistication And Top-Tier Education. Step Inside To Soaring 10 Ft. Ceilings- Main Floor, 9 Ft. Ceilings- Second Floor and Basement, Creating a Bright And Open Atmosphere Throughout. The Chef-Inspired Kitchen Boasts 6 Premium Thermador Appliances, Including a 74 Tall, 48 Wide Built-In Fridge, 6-Burner Gas Cooktop, Built-In Oven, Microwave, Dishwasher, And Wine Cooler. A Spacious Center Island And Breakfast Area That Comfortably Seats 8 Make This Space Perfect For Hosting. Thoughtfully Upgraded With Custom Designer Lighting, Professional Paint Finishes, And A Fully Fenced Backyard, This Home Offers Both Luxury And Comfort. Located Just Steps To Yonge Street, With Easy Access To Shopping, Restaurants, Theatre, Parks, And 5 Minutes To Costco And Major Highways, This Is A Rare Opportunity To Own A Truly Exceptional Home In One Of Richmond Hills Most Desirable Neighborhoods. (id:63267)
Home overview
- Cooling Central air conditioning
- Heat source Natural gas
- Heat type Forced air
- Sewer/ septic Sanitary sewer
- # total stories 2
- # parking spaces 11
- Has garage (y/n) Yes
- # full baths 4
- # half baths 1
- # total bathrooms 5.0
- # of above grade bedrooms 5
- Flooring Hardwood, ceramic
- Has fireplace (y/n) Yes
- Subdivision Mill pond
- Lot size (acres) 0.0
- Listing # N12409238
- Property sub type Single family residence
- Status Active
- 3rd bedroom 3.05m X 3.96m
Level: 2nd - 5th bedroom 5m X 6.43m
Level: 2nd - Sitting room 4.57m X 3.25m
Level: 2nd - Primary bedroom 7.67m X 3.96m
Level: 2nd - 2nd bedroom 3.51m X 4.47m
Level: 2nd - 4th bedroom 4.72m X 3.99m
Level: 2nd - Eating area 4.57m X 4.88m
Level: Ground - Dining room 5.33m X 4.12m
Level: Ground - Den 3.2m X 3.66m
Level: Ground - Kitchen 4.57m X 3.96m
Level: Ground - Family room 4.6m X 5.79m
Level: Ground - Living room 5.18m X 3.51m
Level: Ground
- Listing source url Https://www.realtor.ca/real-estate/28875029/113-arten-avenue-richmond-hill-mill-pond-mill-pond
- Listing type identifier Idx

$-6,931
/ Month

