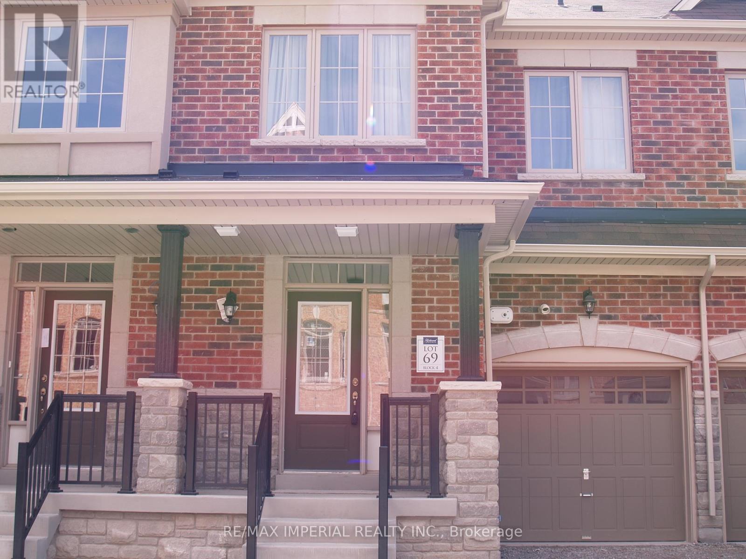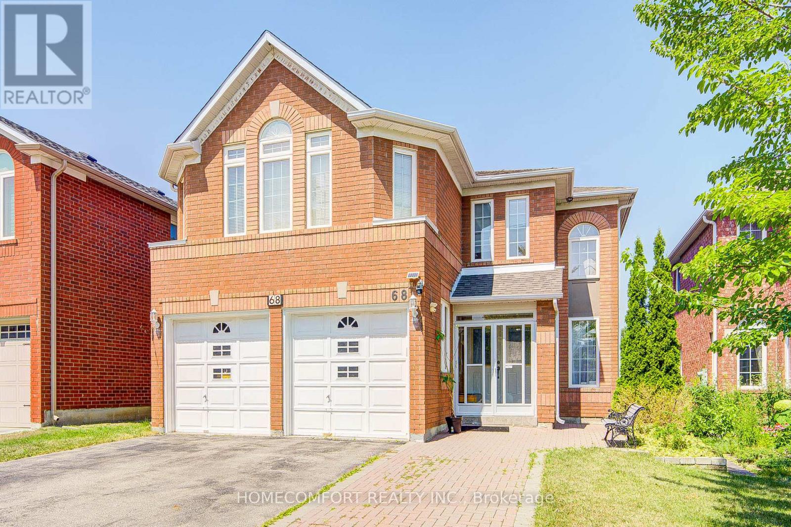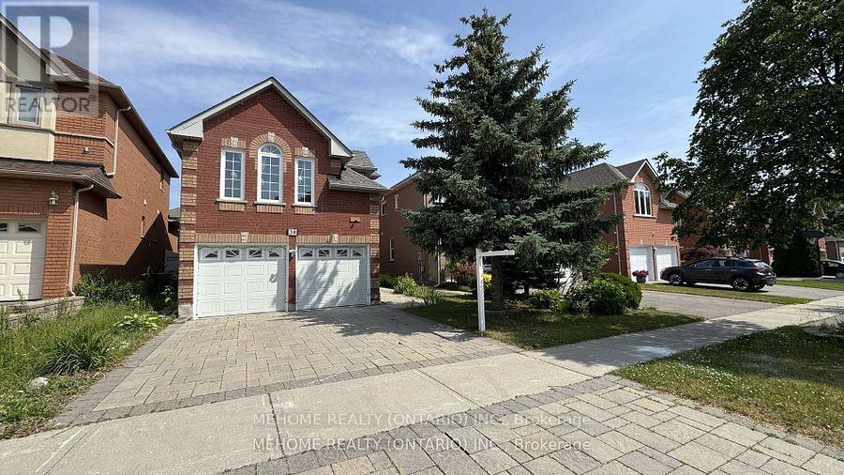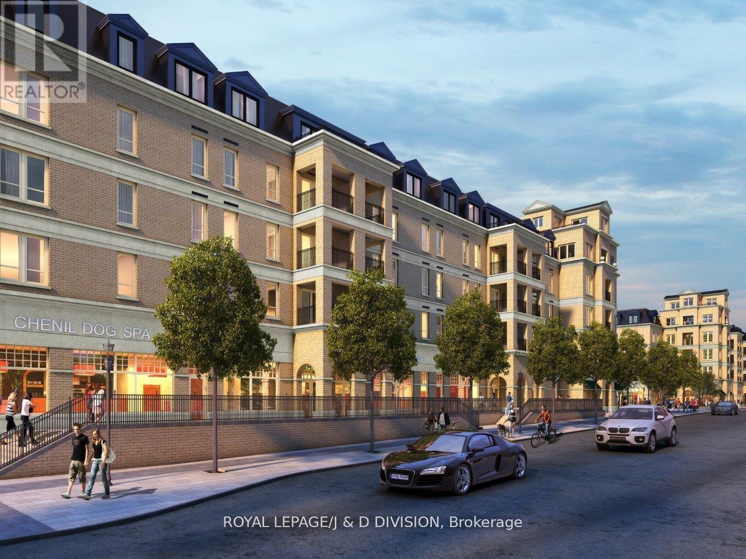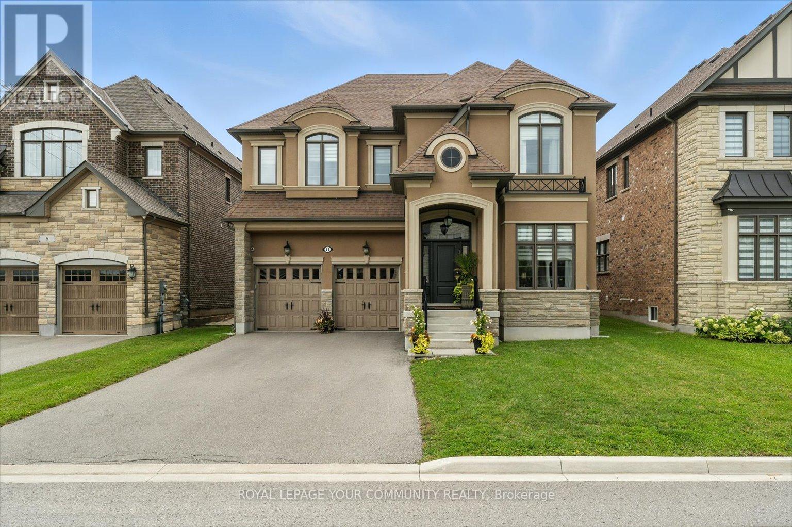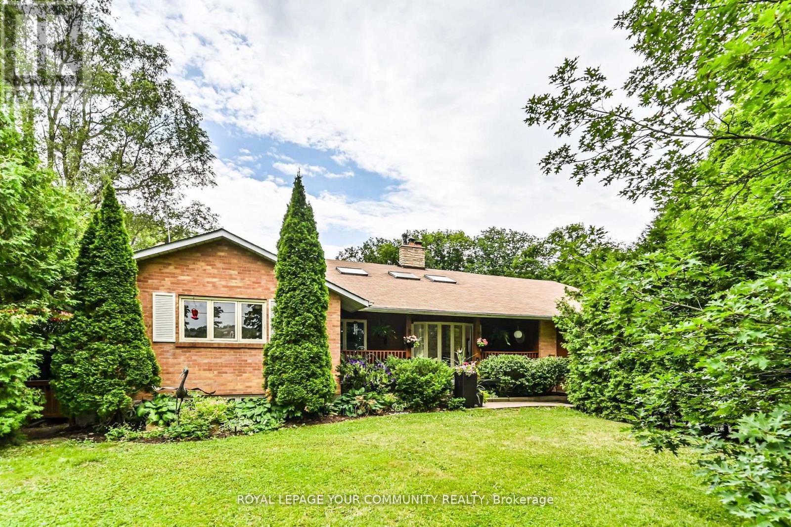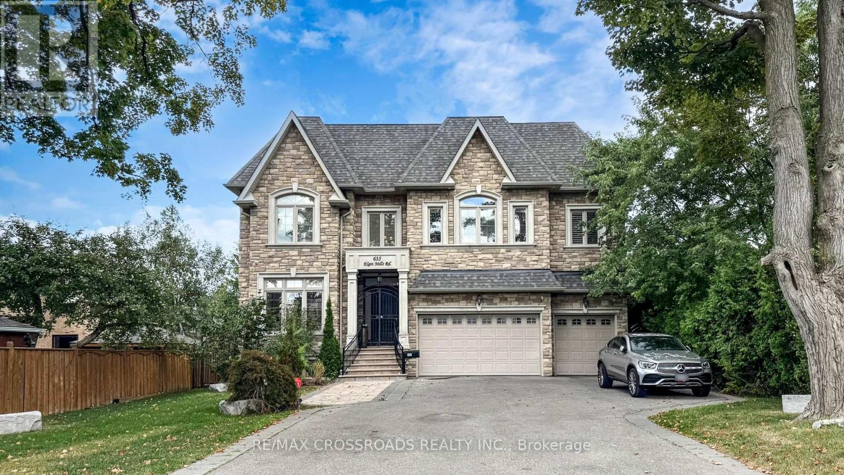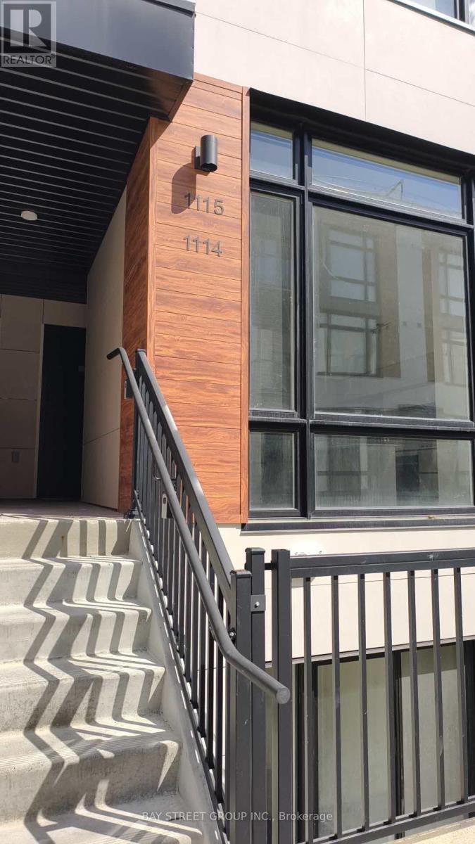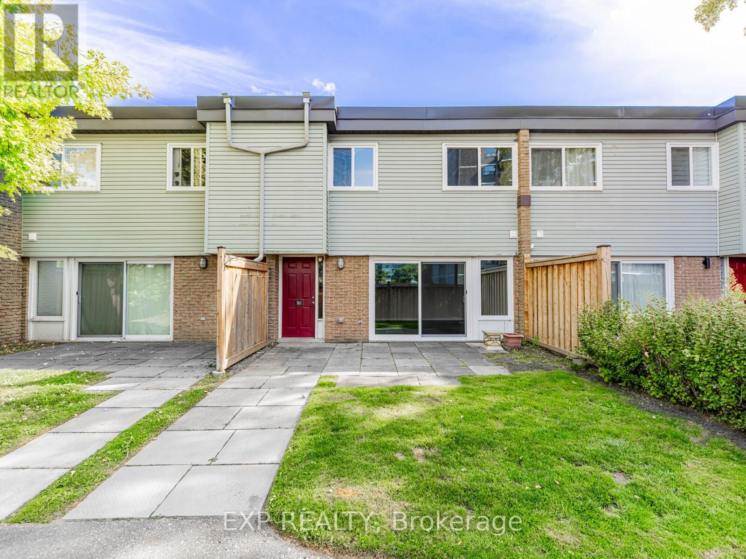- Houseful
- ON
- Richmond Hill
- Oak Ridges Lake Wilcox
- 113 Maroon Drive
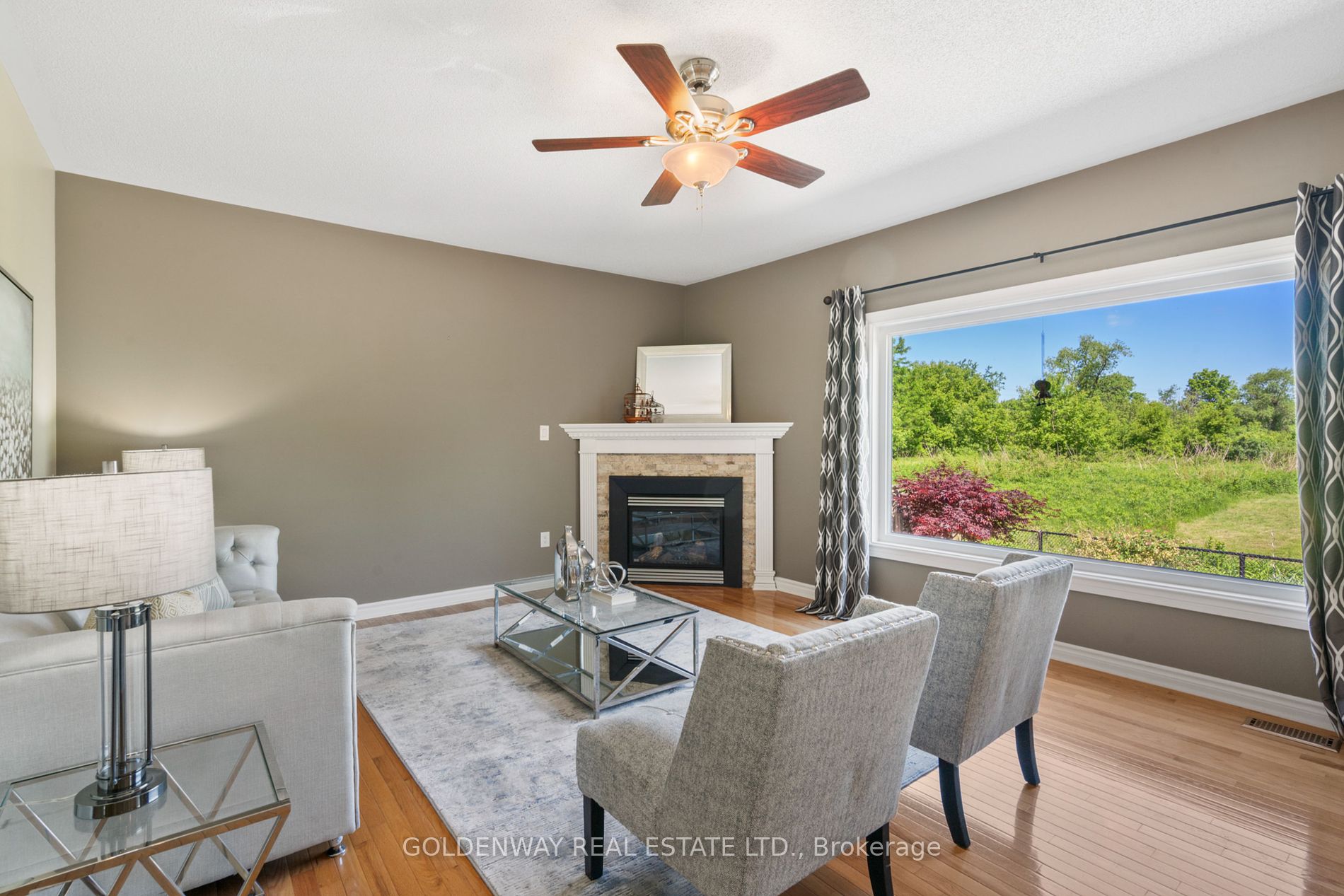
113 Maroon Drive
113 Maroon Drive
Highlights
Description
- Home value ($/Sqft)$650/Sqft
- Time on Houseful451 days
- Property typeDetached
- Style2-storey
- Neighbourhood
- CommunityOak Ridges Lake Wilcox
- Median school Score
- Lot size3,773 Sqft
- Garage spaces2
- Mortgage payment
Wow! Absolutely Stunning Detached Home at Lake Wilcox Area, backing onto Conservation, Walk to Nature Trails, Jefferson Forest & Oak Ridges Corridor. Mins to 404, Go Station, Public Transit, Lake Wilcox Park, Oak Ridges Community Centre, Library, Schools, Shops & Restaurants. 9' Ceiling, Bright & Airy, Excellent Layout, 2,700sq+ & 1,000sf at Basement, one of the Bigger Models in the neighborhood. Totally Renovated, Modern Kitchen w/ Upgraded Cabinets & Under Cabinets Lighting, Quartz Counter w/ Breakfast Bar, Gas Stove & All Stainless Steel Appliances, All Renovated bathrooms, Skylight at Master Ensuite, Skylight w/ Track Lighting at Stairway & Direct Access to Garage. Finished Basement w/ Bedroom & 3-pcs Bath, Great Room w/ Electric Fireplace, Build-in Live-edge Dry Bar, Ample Storage Spaces & Cold Room, etc., all New Casement Windows & Shingles, Beautiful Landscape w/ Perennial Flowers & Paved Walkway at Front, Fully Paved Backyard w/ Planters & Greenhouse. Don't Miss out this Unique Beautiful Home, in particular to Nature Lovers & Gardeners! Just Move Right In and Enjoy the Natural Beauty of the Nature, & Great Amenities and Convenience in the Area.
Home overview
- Cooling Central air
- Heat source Gas
- Heat type Forced air
- Sewer/ septic Sewers
- Construction materials Brick
- Other structures Greenhouse
- # garage spaces 2
- # parking spaces 2
- Drive Private
- Garage features Attached
- Has basement (y/n) Yes
- # full baths 4
- # total bathrooms 4.0
- # of above grade bedrooms 5
- # of below grade bedrooms 1
- # of rooms 11
- Family room available Yes
- Has fireplace (y/n) Yes
- Laundry information Upper
- Community Oak ridges lake wilcox
- Community features Clear view,grnbelt/conserv,park,public transit,rec centre,wooded/treed
- Area York
- Water source Municipal
- Exposure N
- Lot size units Feet
- Approx age 6 - 15
- Approx square feet (range) 2500.0.minimum - 2500.0.maximum
- Basement information Finished
- Mls® # N8427498
- Property sub type Single family residence
- Status Active
- Virtual tour
- Tax year 2024
- Type 4 washroom Numpcs 2
Level: Ground - Type 1 washroom Numpcs 5
Level: Upper - Dining room Hardwood Floor
Level: Ground - 5th bedroom Marble Floor
Level: Basement - Type 2 washroom Numpcs 4
Level: Upper
- Listing type identifier Idx

$-4,768
/ Month



