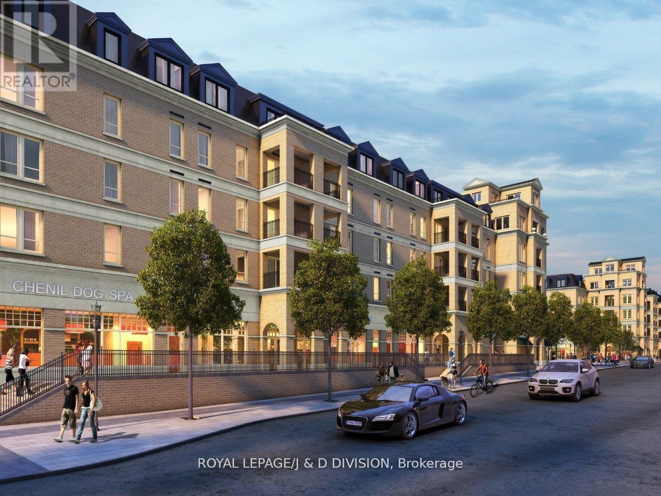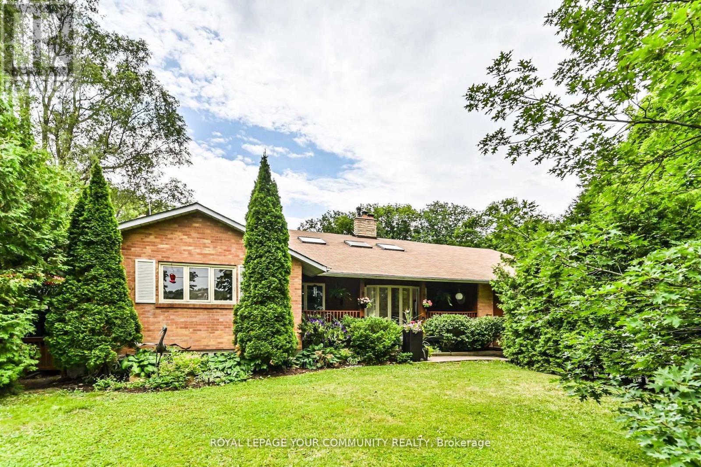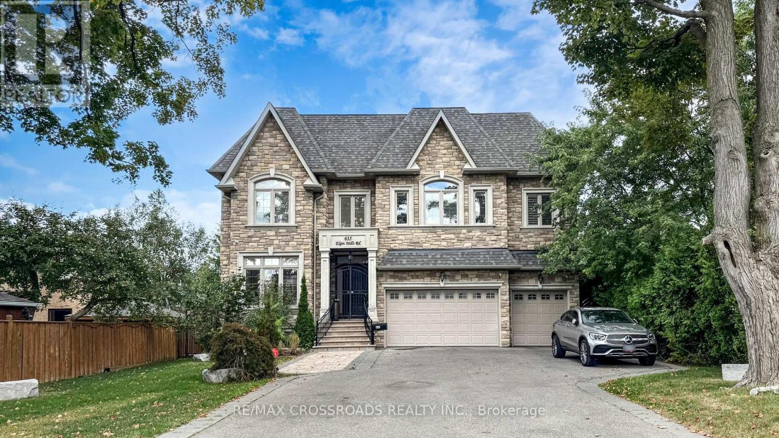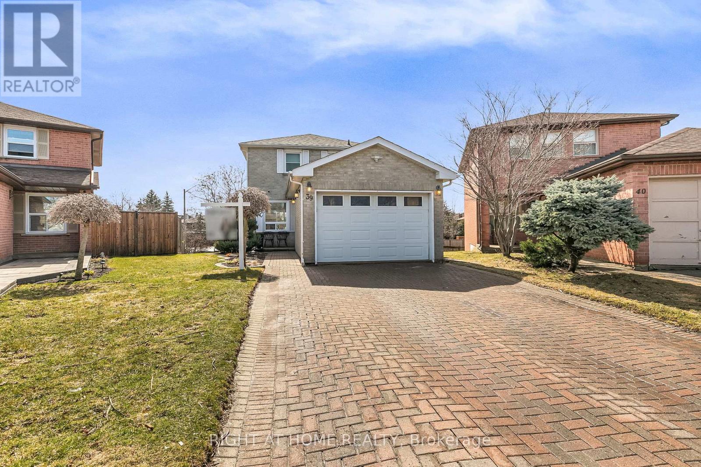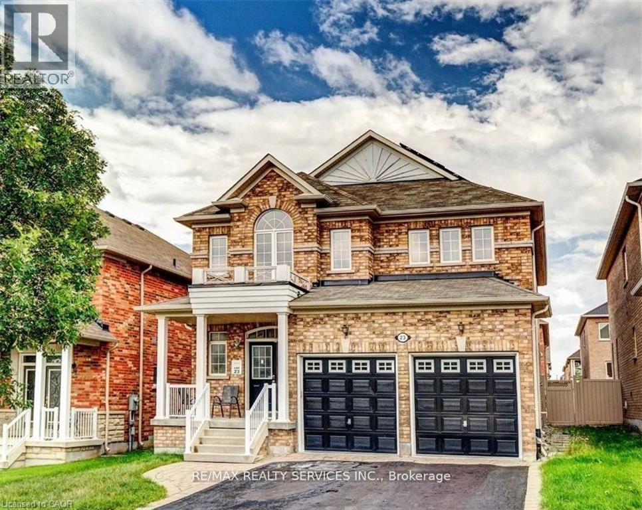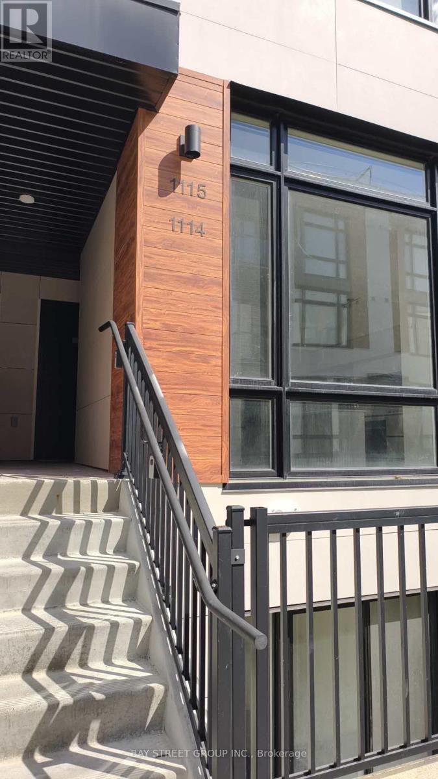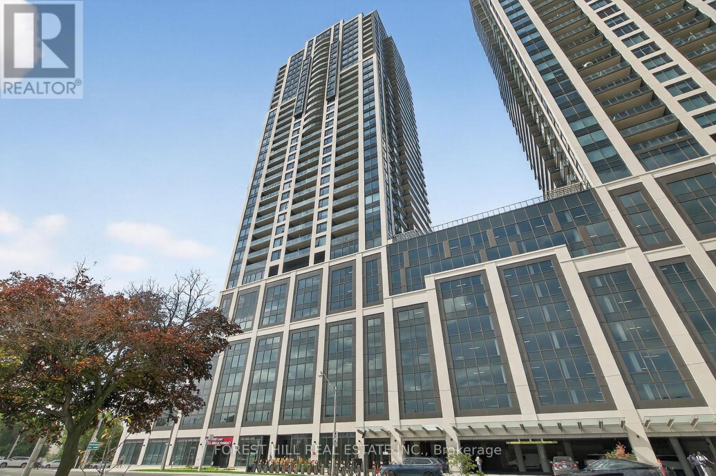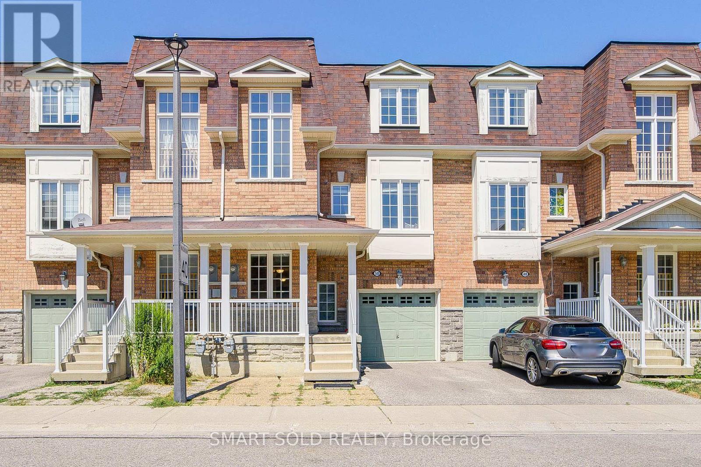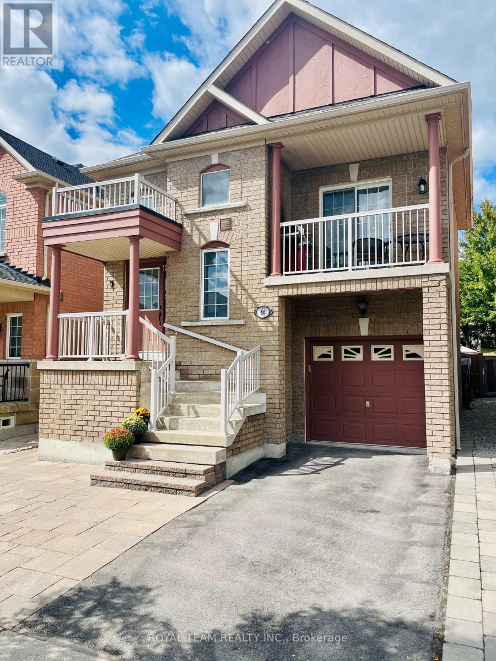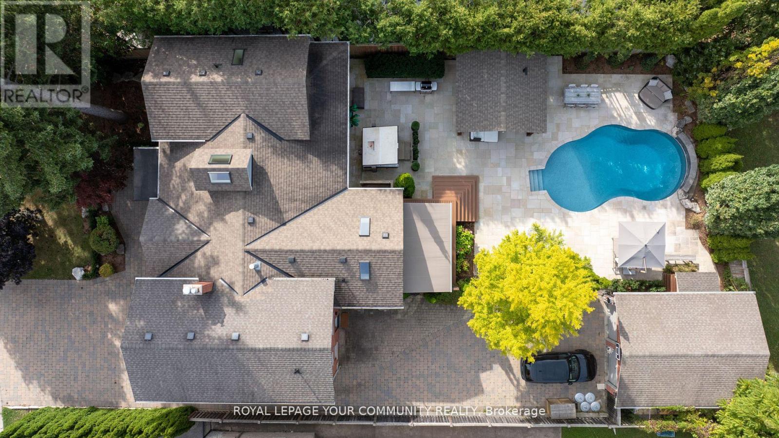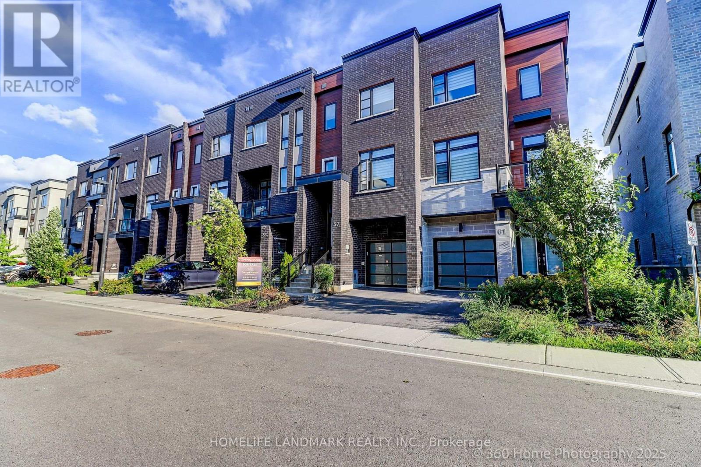- Houseful
- ON
- Richmond Hill
- Westbrook
- 116 Cooperage Cres
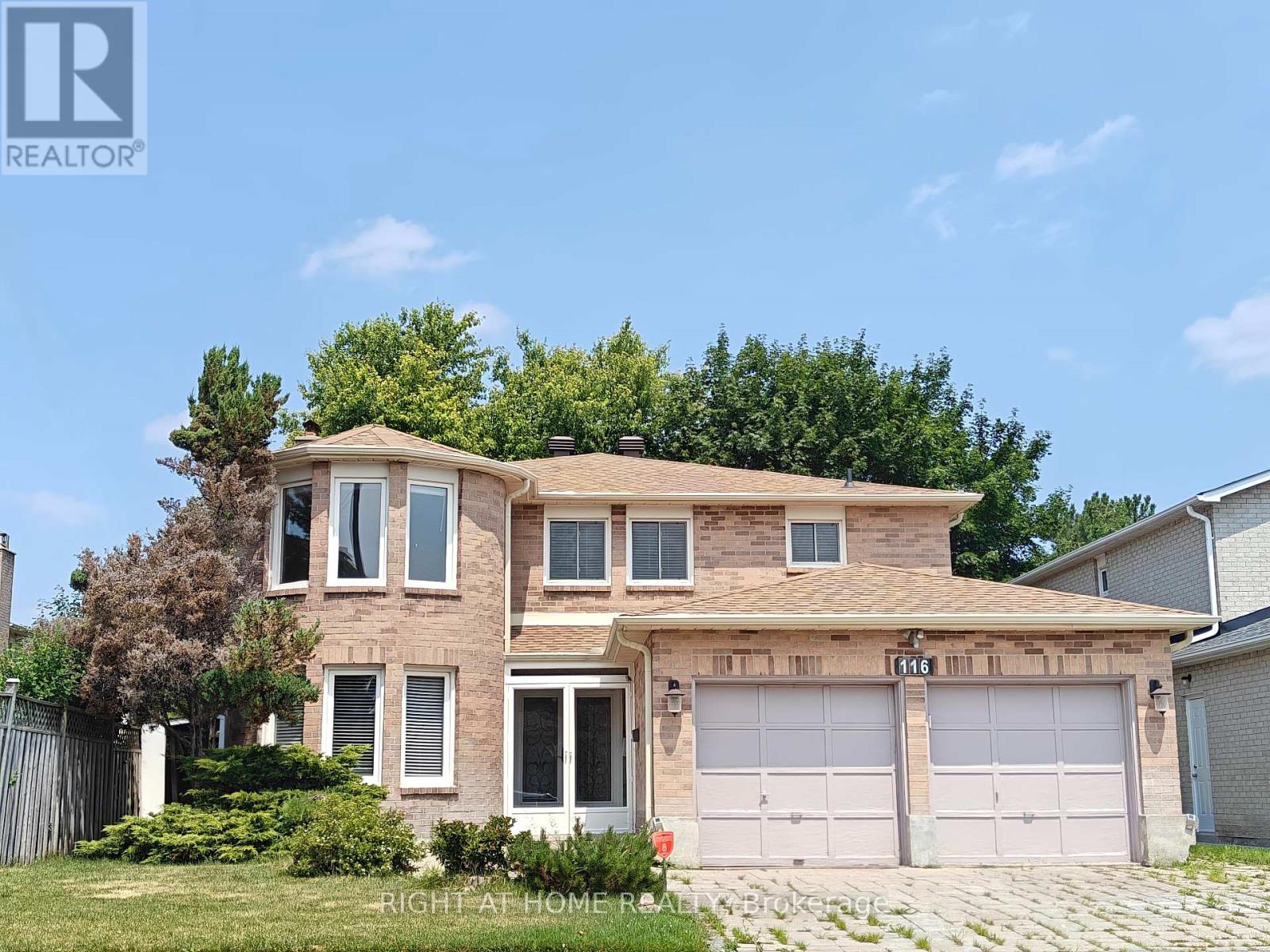
Highlights
This home is
19%
Time on Houseful
2 Days
School rated
7.8/10
Richmond Hill
7.97%
Description
- Time on Housefulnew 2 days
- Property typeSingle family
- Neighbourhood
- Median school Score
- Mortgage payment
$$$ Price to SELL! Premium location privately backed onto the Toll Bar Park with view of tranquility. Rare find spacious floor plan of an exceptional Solid built detached house conveniently located at Yonge and Elgin Mills. Fast growing neighborhood close to Upper Yonge Place Shopping Mall, steps to Viva buses. About 3,000 sq ft living space. Generous lot size 49.21' X 108.27' and living space (refer to the room sizes). Prime bedroom enclaved with sitting room and bow window; 2 walk in closets; 2 showers in the ensuite bathroom. Main laundry room was converted to a den with a door walkout to the side yard. Extensive double stone driveway. Porch enclosed with glass doors. Secondary brick fireplace in basement. (id:63267)
Home overview
Amenities / Utilities
- Cooling Central air conditioning
- Heat source Natural gas
- Heat type Forced air
- Sewer/ septic Sanitary sewer
Exterior
- # total stories 2
- # parking spaces 4
- Has garage (y/n) Yes
Interior
- # full baths 2
- # half baths 1
- # total bathrooms 3.0
- # of above grade bedrooms 4
- Flooring Hardwood, ceramic, laminate
- Has fireplace (y/n) Yes
Location
- Subdivision Westbrook
Overview
- Lot size (acres) 0.0
- Listing # N12376158
- Property sub type Single family residence
- Status Active
Rooms Information
metric
- Primary bedroom 6.97m X 4.85m
Level: 2nd - 4th bedroom 5.99m X 3.35m
Level: 2nd - 3rd bedroom 3.69m X 3.61m
Level: 2nd - 2nd bedroom 4.25m X 3.46m
Level: 2nd - Laundry Measurements not available
Level: Basement - Recreational room / games room Measurements not available
Level: Basement - Living room 6.39m X 3.39m
Level: Ground - Den 2.68m X 2.13m
Level: Ground - Dining room 3.96m X 3.65m
Level: Ground - Kitchen 3.7m X 3.57m
Level: Ground - Eating area 4.27m X 3.05m
Level: Ground - Family room 7.31m X 3.37m
Level: Ground
SOA_HOUSEKEEPING_ATTRS
- Listing source url Https://www.realtor.ca/real-estate/28803784/116-cooperage-crescent-richmond-hill-westbrook-westbrook
- Listing type identifier Idx
The Home Overview listing data and Property Description above are provided by the Canadian Real Estate Association (CREA). All other information is provided by Houseful and its affiliates.

Lock your rate with RBC pre-approval
Mortgage rate is for illustrative purposes only. Please check RBC.com/mortgages for the current mortgage rates
$-4,235
/ Month25 Years fixed, 20% down payment, % interest
$
$
$
%
$
%

Schedule a viewing
No obligation or purchase necessary, cancel at any time

