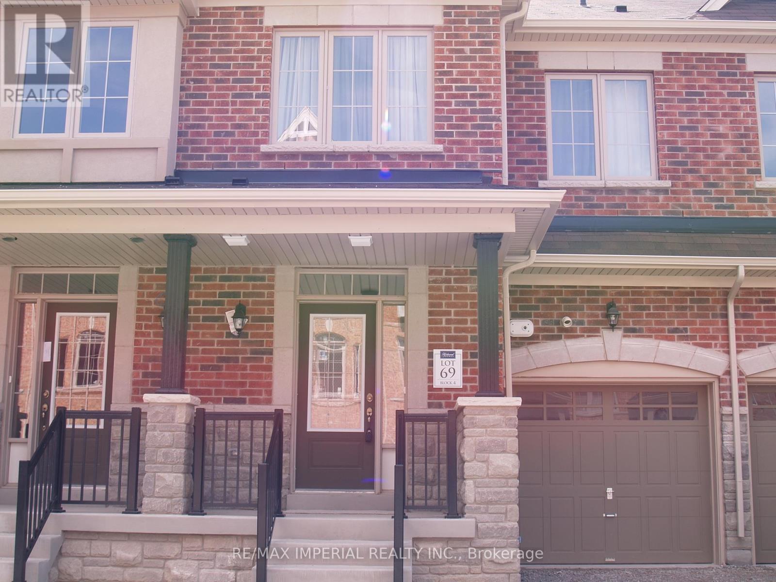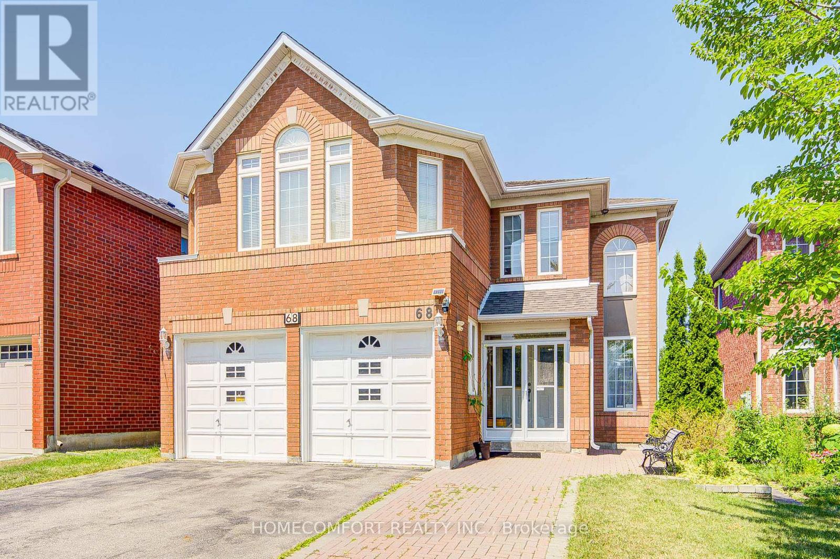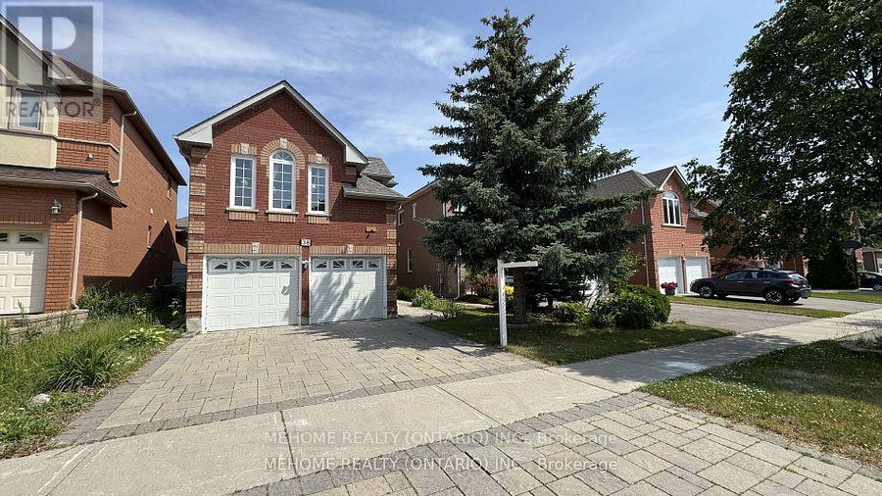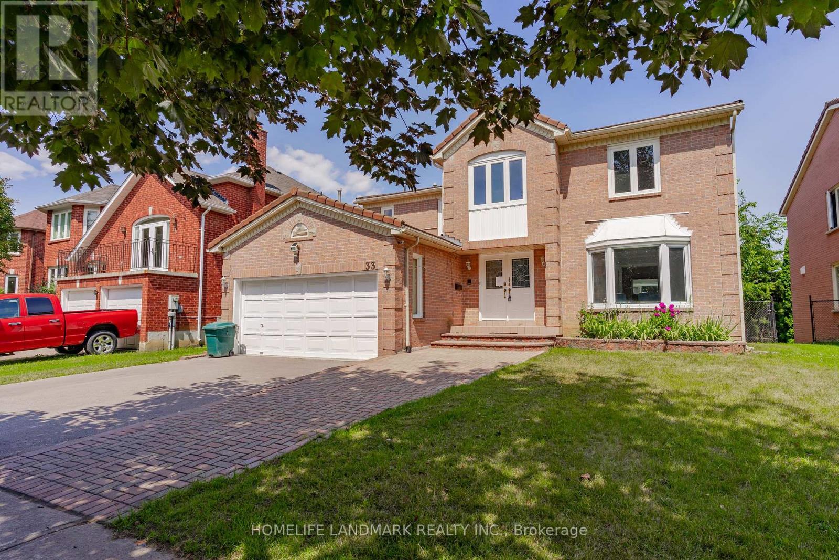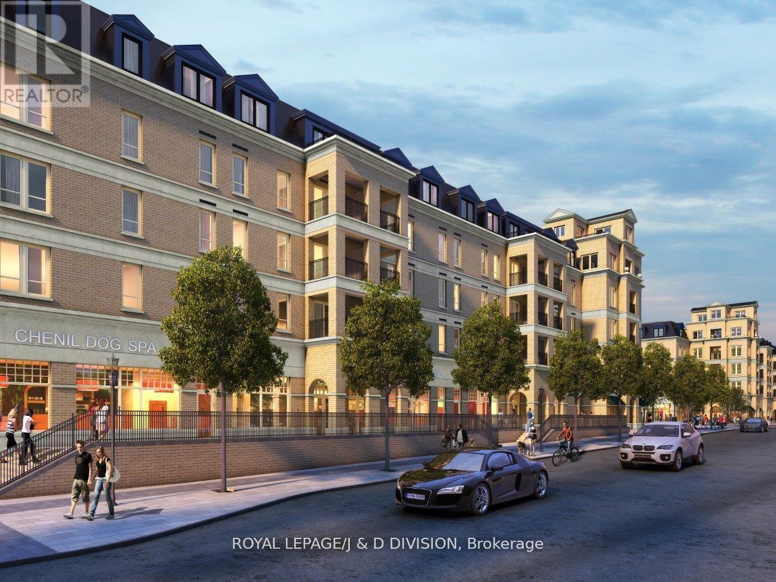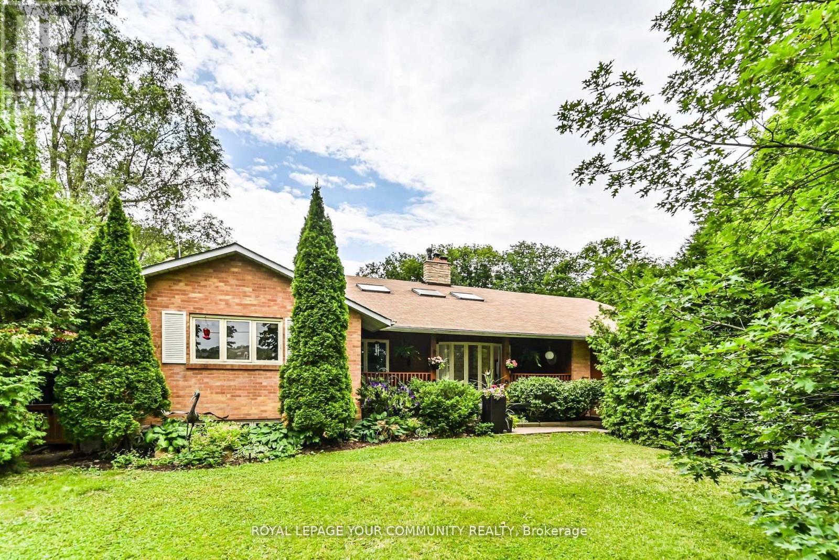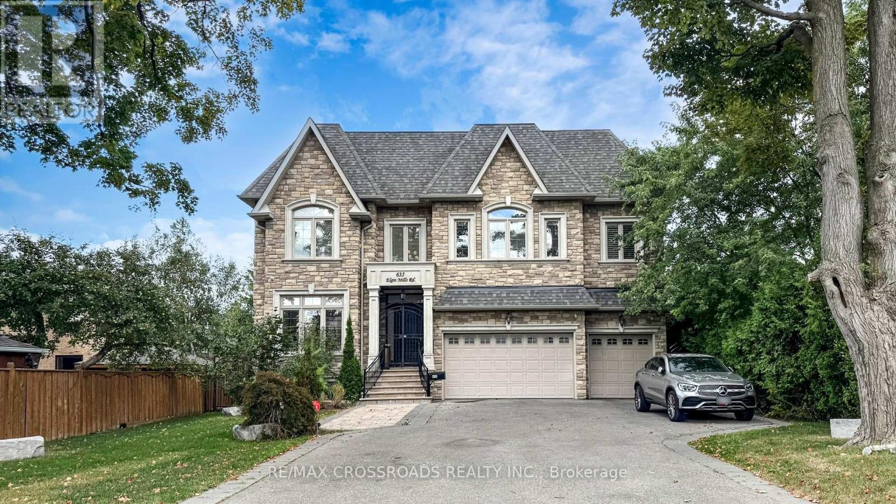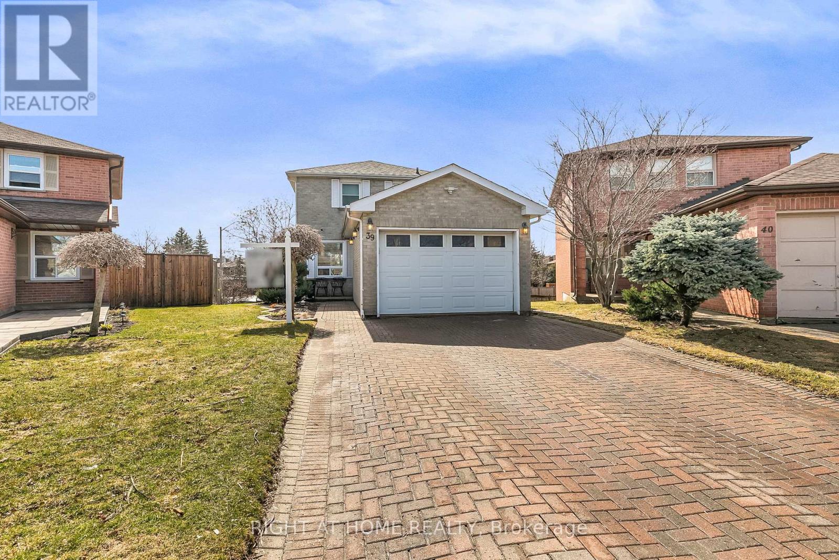- Houseful
- ON
- Richmond Hill
- Crosby
- 116 Dunlop St
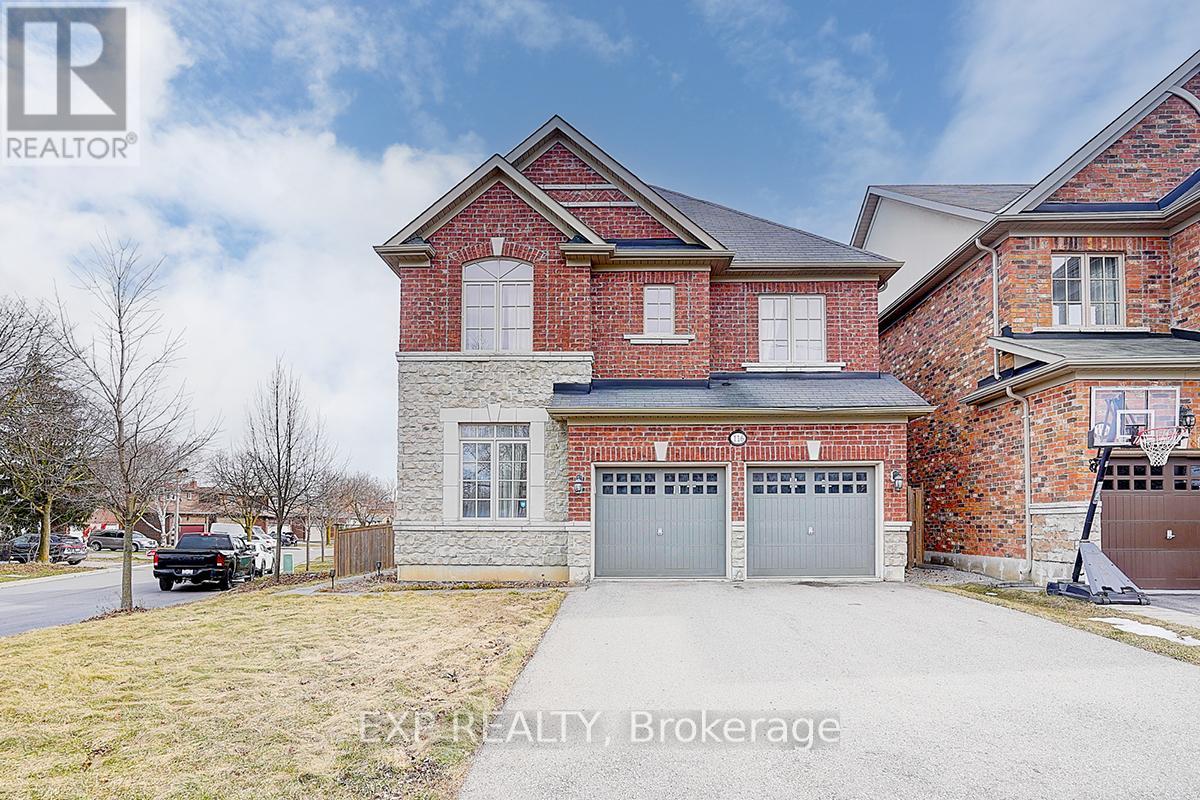
Highlights
Description
- Time on Houseful21 days
- Property typeSingle family
- Neighbourhood
- Median school Score
- Mortgage payment
Welcome To 116 Dunlop Street, Fabulous House In Prime Richmond Hill. The Desirable 'Crosby' Community. Over 3600 Sq Feet Of Living Space. This delightful residence offers a perfect blend of comfort, convenience, and charm. Inside, you'll find spacious living areas filled with natural light, ideal for entertaining guests or relaxing with family. The well-appointed kitchen boasts a large eat-in area, ample storage, and walk-out to backyard retreat. Walk-In Distance To Richmond Hill Centre For The Performing Arts, Restaurants, Shopping, Community Centre With Wave Pool, Hockey Arena And Much More. Stunning Open Concept Layout, Gleaming Hardwood Floors, Beautiful Gourmet Kitchen With Built-In Appliances And Granite Counters. 4 Spacious Bedrooms And Professionally Finished Basements.(this property features 2 large/master bedrooms.) A True Gem! Excellent connectivity to Toronto via Yonge Street and Highway 404. You'll also enjoy the convenience of a variety of shops, restaurants, and services just minutes away on Yonge Street!Steps To Elgin Barrow Arena Complex, Richmond Hill Lawn Bowling & Tennis Courts. (id:63267)
Home overview
- Cooling Central air conditioning
- Heat source Natural gas
- Heat type Forced air
- Sewer/ septic Sanitary sewer
- # total stories 2
- # parking spaces 6
- Has garage (y/n) Yes
- # full baths 4
- # half baths 1
- # total bathrooms 5.0
- # of above grade bedrooms 4
- Flooring Hardwood, laminate, tile
- Community features Community centre
- Subdivision Crosby
- Directions 1990779
- Lot size (acres) 0.0
- Listing # N12338063
- Property sub type Single family residence
- Status Active
- 4th bedroom 3.35m X 3.96m
Level: 2nd - 3rd bedroom 3.65m X 3.04m
Level: 2nd - 2nd bedroom 3.04m X 3.06m
Level: 2nd - Primary bedroom 5.5m X 3.6m
Level: 2nd - Recreational room / games room 10.67m X 4.57m
Level: Basement - Living room 3.96m X 3.35m
Level: Main - Eating area 2.74m X 3.35m
Level: Main - Dining room 3.05m X 3.96m
Level: Main - Library 3.05m X 3.96m
Level: Main - Kitchen 2.13m X 3.35m
Level: Main - Family room 3.96m X 3.35m
Level: Main
- Listing source url Https://www.realtor.ca/real-estate/28719005/116-dunlop-street-richmond-hill-crosby-crosby
- Listing type identifier Idx

$-3,707
/ Month




