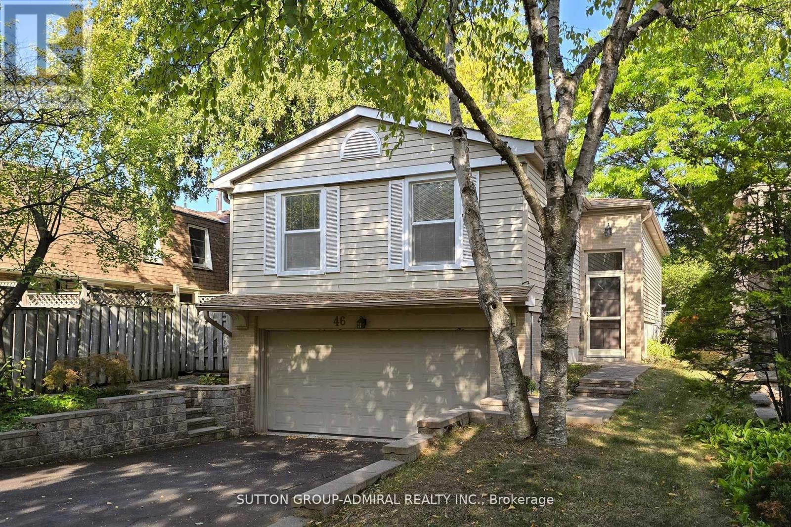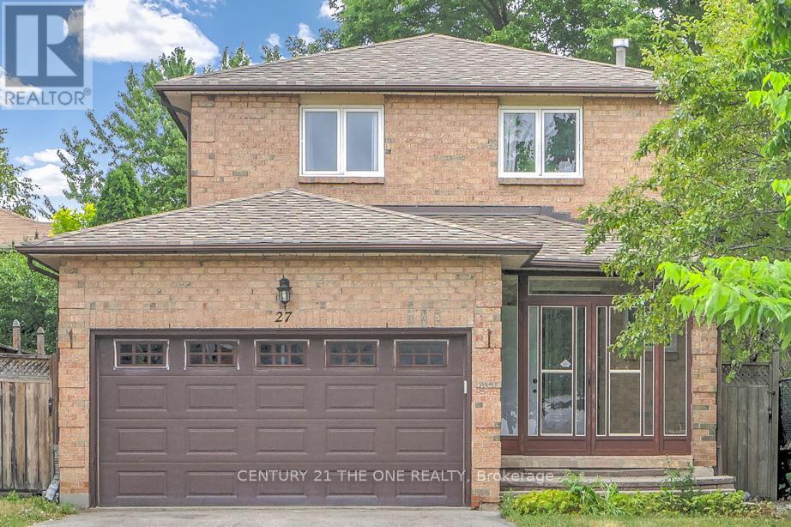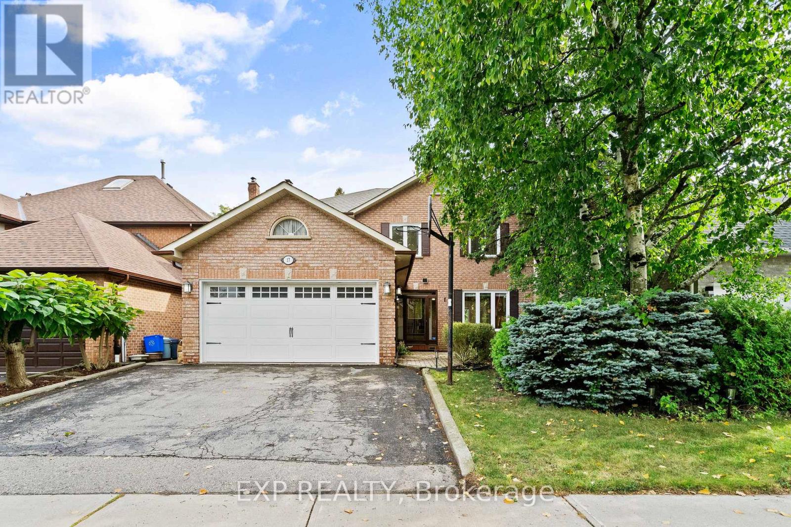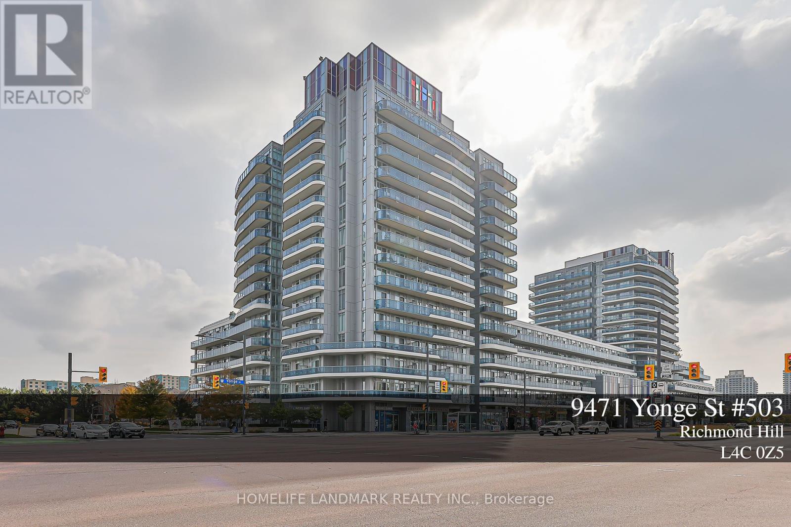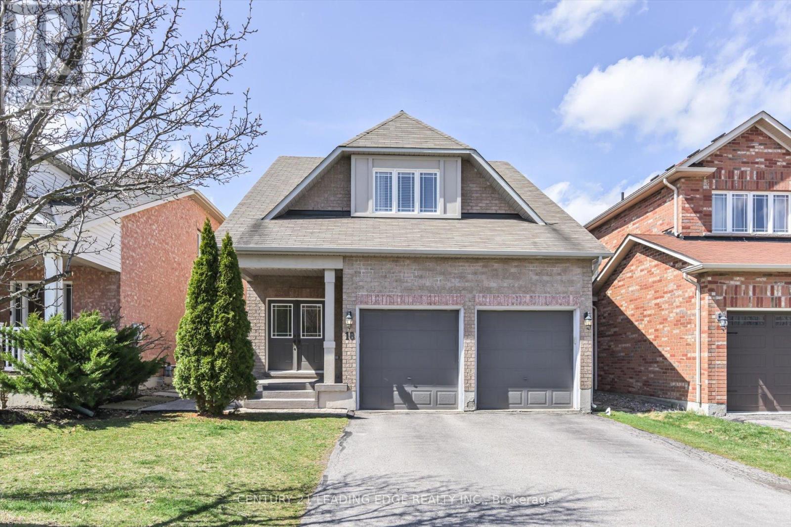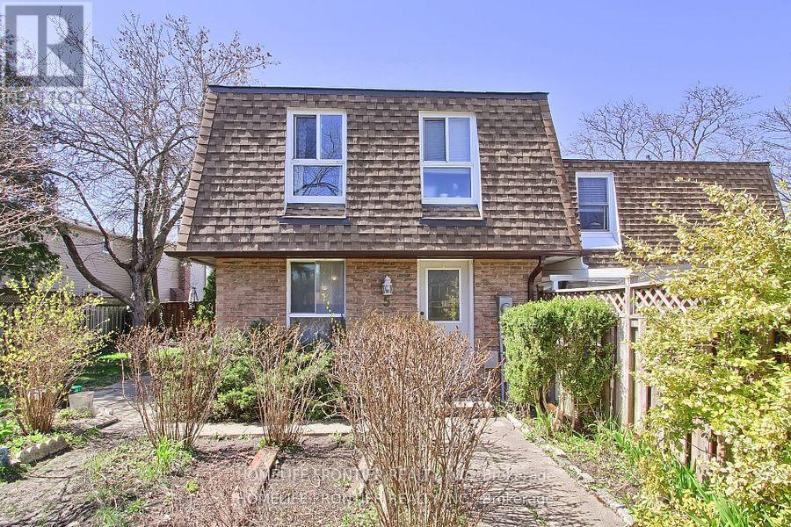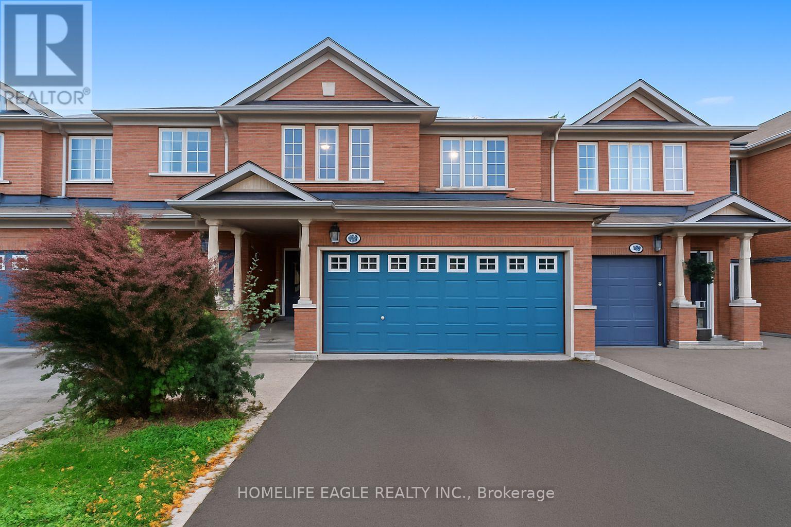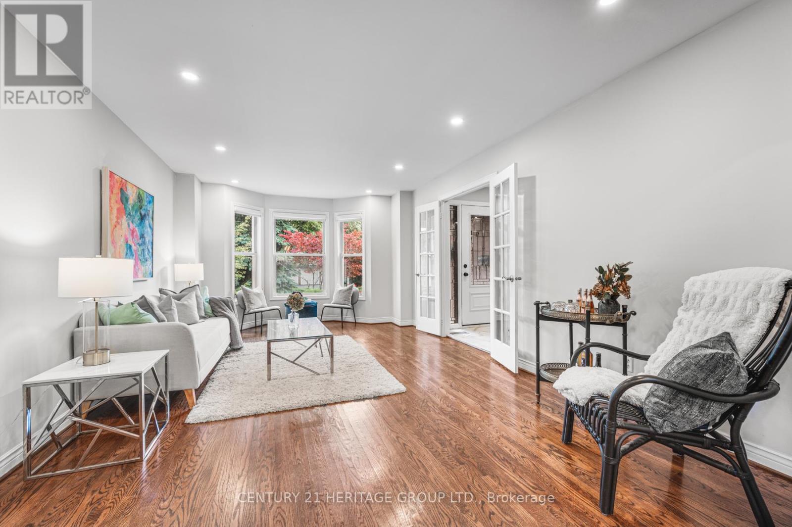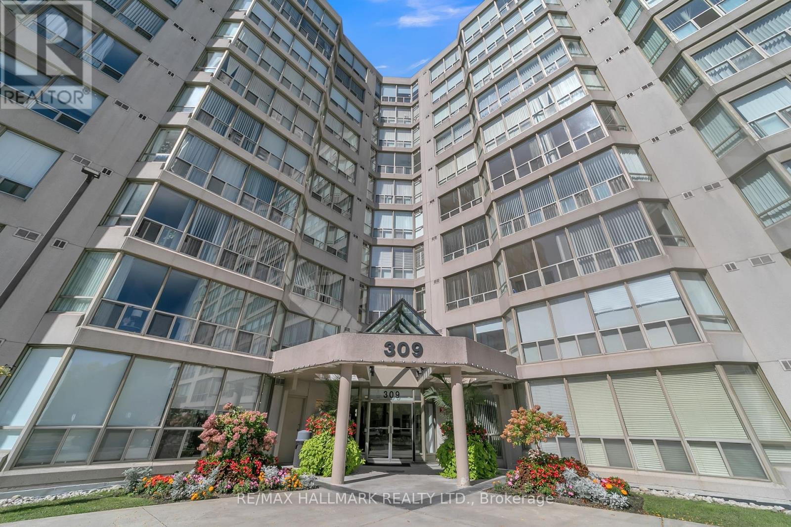- Houseful
- ON
- Richmond Hill
- Oak Ridges
- 12 San Antonio Ct
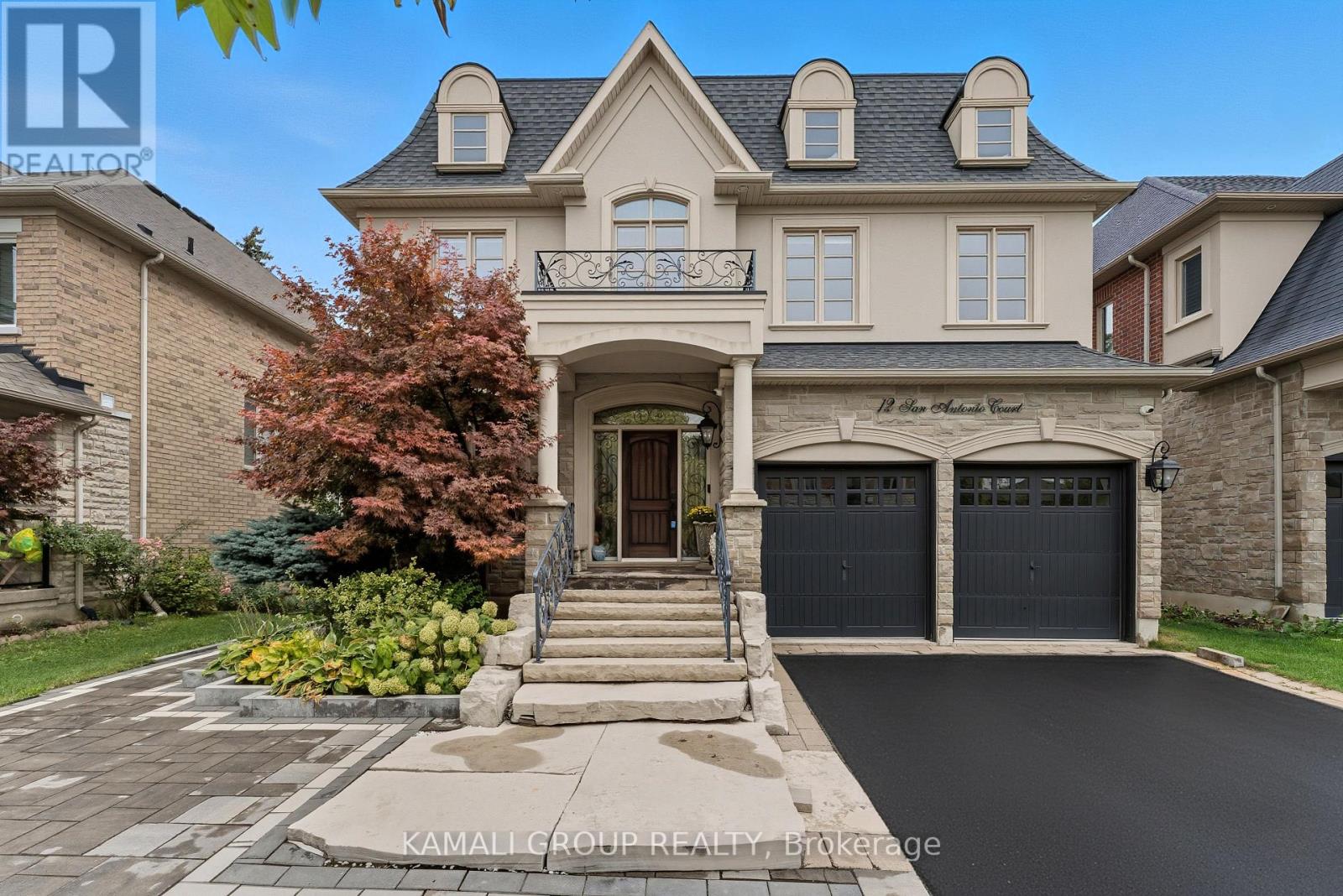
Highlights
Description
- Time on Housefulnew 2 hours
- Property typeSingle family
- Neighbourhood
- Median school Score
- Mortgage payment
Rare-Find!! 5,253Sqft Living Space!! (3,578Sqft + 1,675Sqft) 4+2 Bedrooms & 6 Bathrooms!! 9ft High Ceilings On Main Floor, Elevated Backyard Deck, Walkout Basement Apartment! Premium 50ft Frontage! Located On Low-Traffic Court! Luxury Kitchen With Granite Countertop, Built-In KitchenAid Appliances, Breakfast Area With French Doors To Elevated Deck, Family Room With 2-Way Fireplace, Separate Office On Main Floor, Luxury Primary Bedroom With 6pc Ensuite Including Jacuzzi Tub & Huge Walk-In Closet, 2nd Bedroom With 4pc Ensuite & Walk-In Closet, 3rd & 4th Bedrooms With Semi-Ensuite Bathroom, Convenient 2nd Level Laundry Room, Hardwood Flooring Throughout Main & 2nd Floors, Updated Blinds & Drapery, 2025 Renovated 2 Bedroom Walkout Basement Apartment With Rough-In For 2nd Laundry, Renovated Basement Kitchen With Quartz Countertop, Low Maintenance Stone Interlock Backyard, Exterior Stone Stairway, Extended Driveway With Stone Interlock, Total Of 7-Car Parking, Steps To Yonge St, Minutes To Lake Wilcox Park, Nature Trails, Hwy 404 & 400, Open House Sat & Sun 1-4pm (id:63267)
Home overview
- Cooling Central air conditioning
- Heat source Natural gas
- Heat type Forced air
- Sewer/ septic Sanitary sewer
- # total stories 2
- Fencing Fenced yard
- # parking spaces 7
- Has garage (y/n) Yes
- # full baths 5
- # half baths 1
- # total bathrooms 6.0
- # of above grade bedrooms 6
- Flooring Hardwood
- Community features Community centre
- Subdivision Oak ridges
- Directions 2088345
- Lot size (acres) 0.0
- Listing # N12425087
- Property sub type Single family residence
- Status Active
- Primary bedroom 7.43m X 4.86m
Level: 2nd - 4th bedroom 4.43m X 3.36m
Level: 2nd - 2nd bedroom 5.73m X 5.34m
Level: 2nd - 3rd bedroom 5.61m X 3.48m
Level: 2nd - Bedroom 4.23m X 3.81m
Level: Basement - Kitchen 4.6m X 3.91m
Level: Basement - Bedroom 4.73m X 2.91m
Level: Basement - Recreational room / games room 4.58m X 3.12m
Level: Basement - Eating area 5.63m X 3.26m
Level: Main - Study 3.28m X 2.88m
Level: Main - Dining room 4.48m X 3.79m
Level: Main - Family room 5.68m X 4.69m
Level: Main - Kitchen 5.07m X 3.36m
Level: Main - Living room 3.64m X 3.29m
Level: Main
- Listing source url Https://www.realtor.ca/real-estate/28909511/12-san-antonio-court-richmond-hill-oak-ridges-oak-ridges
- Listing type identifier Idx

$-4,235
/ Month

