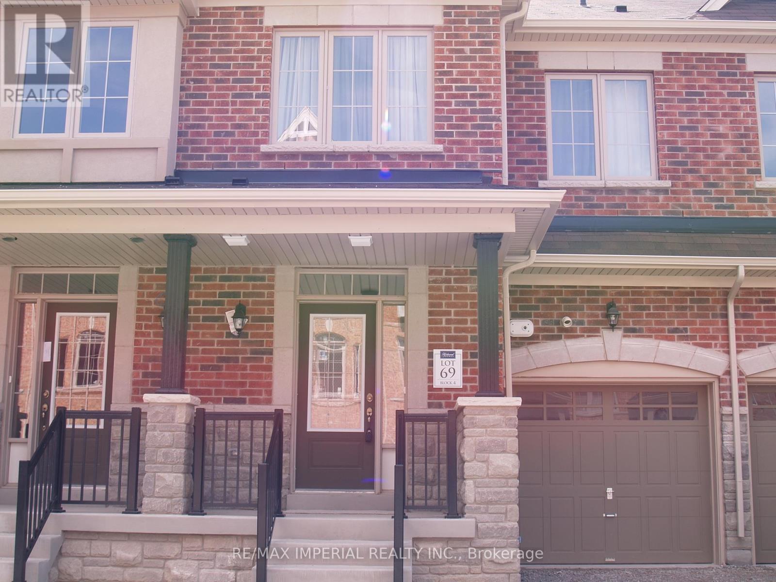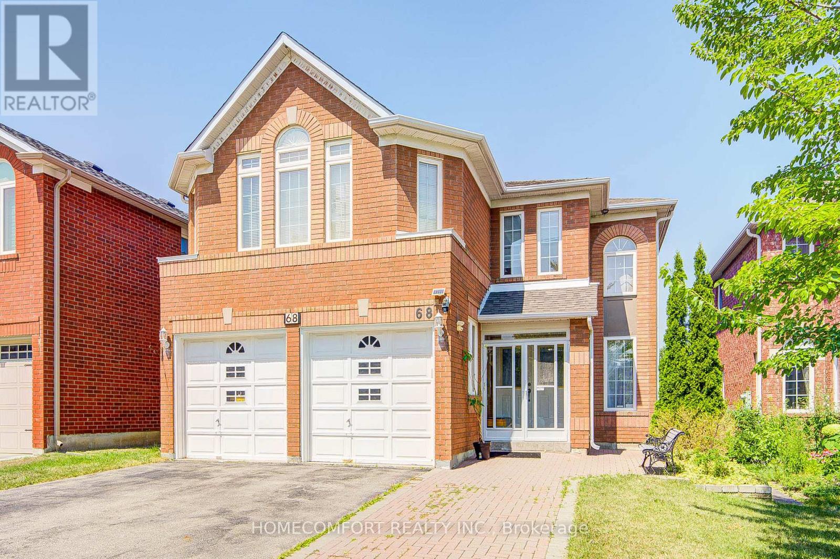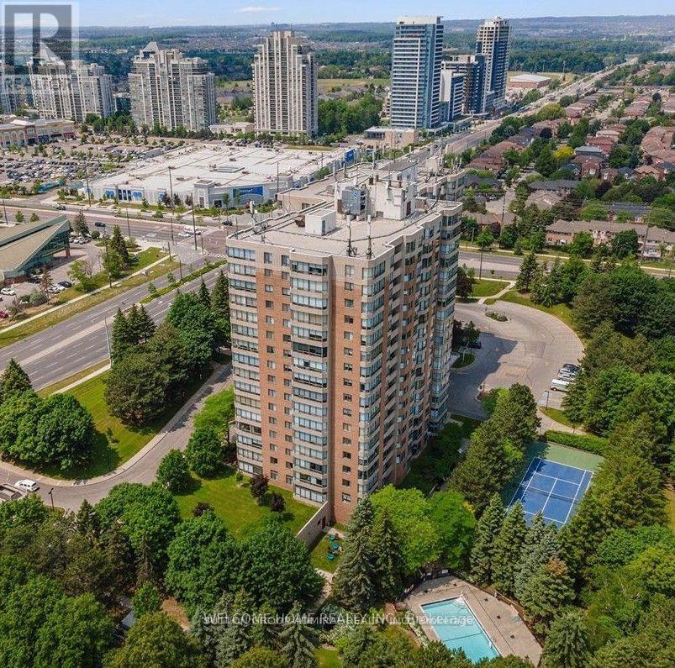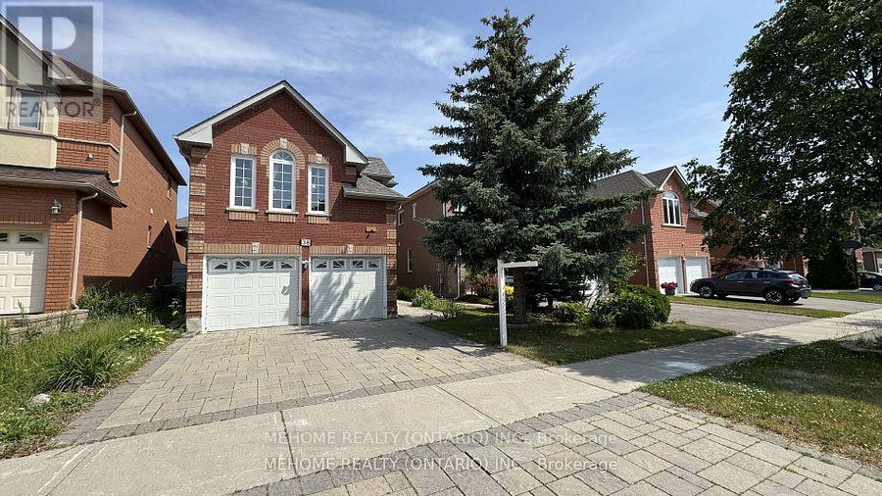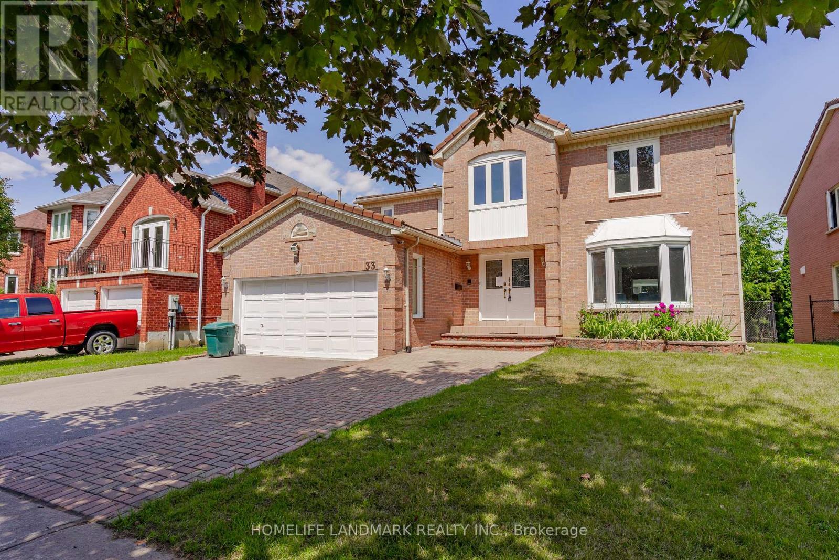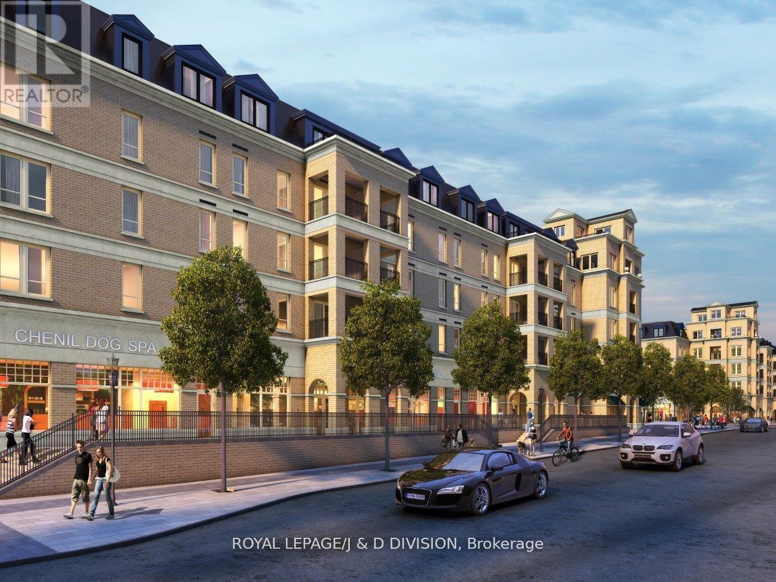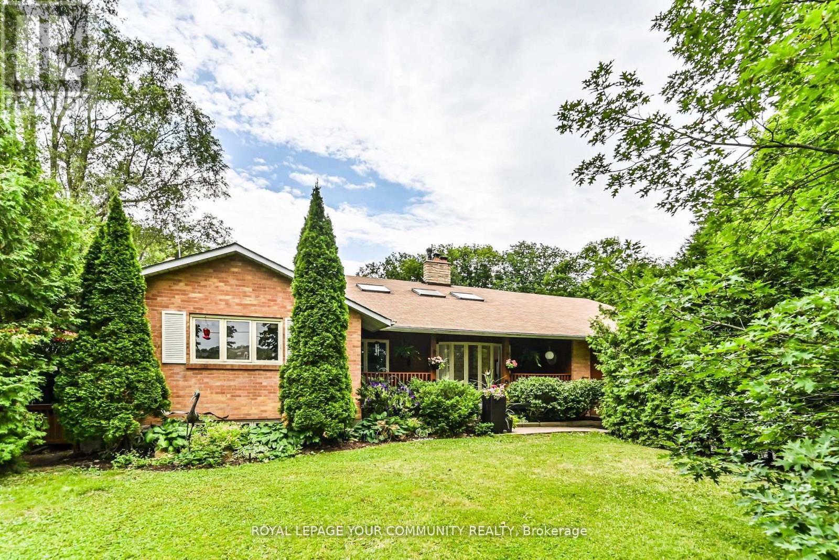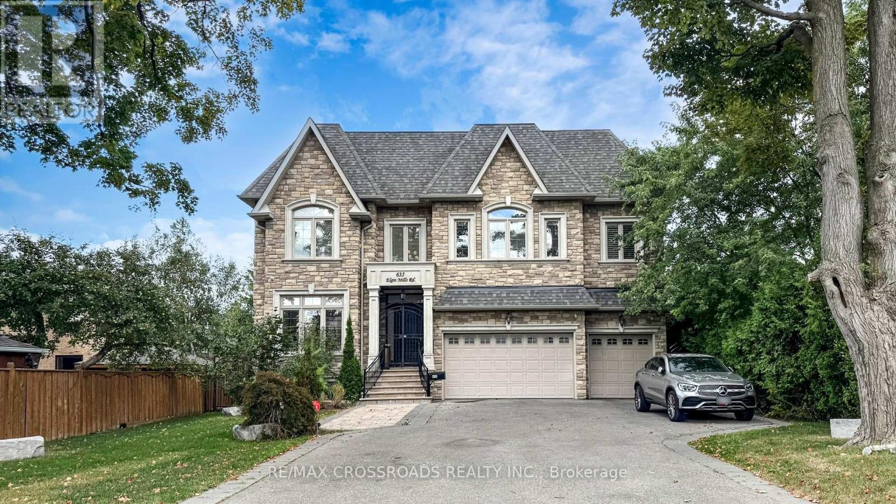- Houseful
- ON
- Richmond Hill
- Observatory
- 121 Milky Way Dr
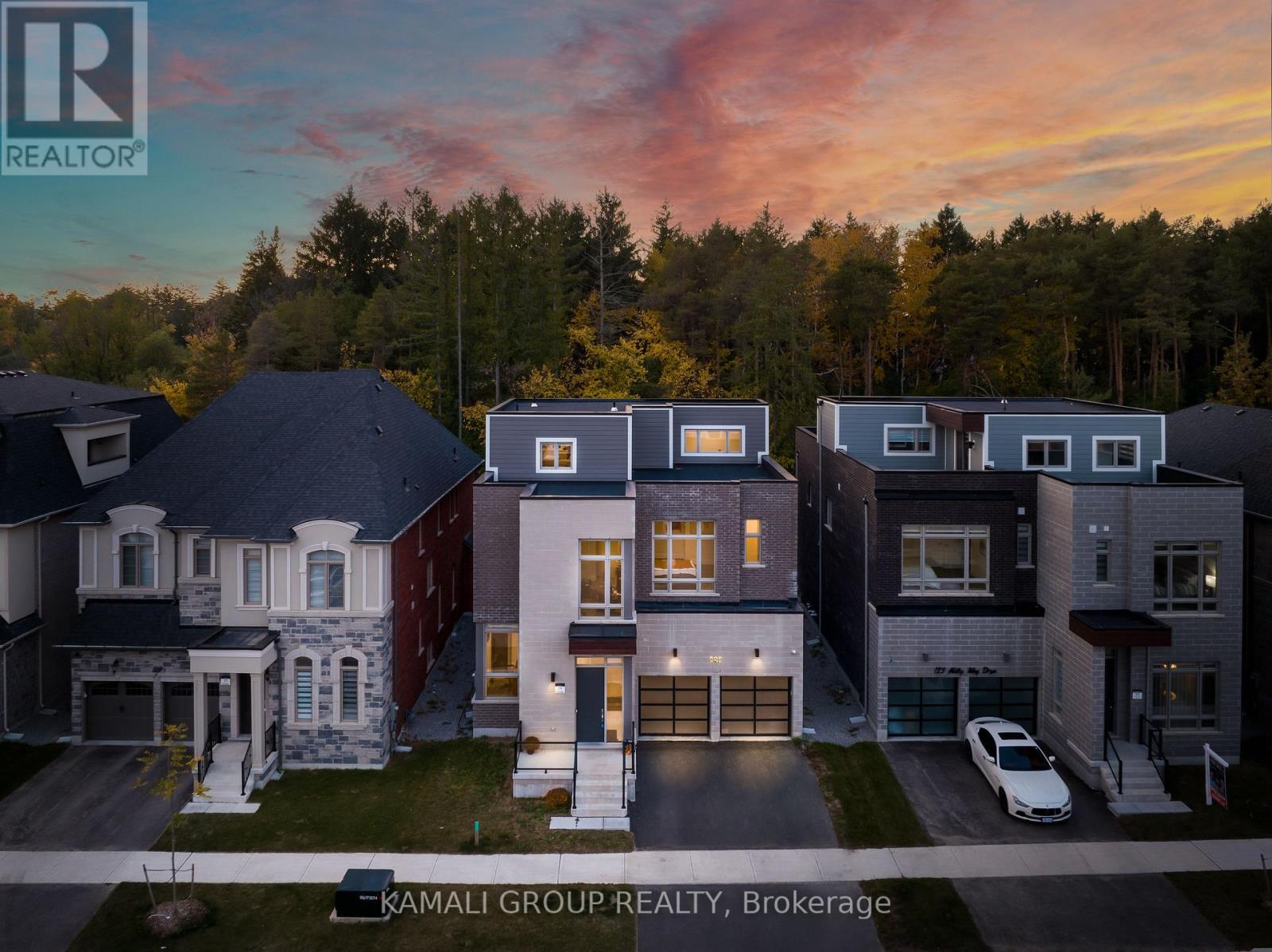
Highlights
Description
- Time on Houseful15 days
- Property typeSingle family
- Neighbourhood
- Median school Score
- Mortgage payment
RAVINE!! RAVINE!! RAVINE!! 2022 Luxury Build By Aspen Ridge, Over 6,000 Sqft Living Space With 4-Level ELEVATOR!! Backing Onto Treed Lot & Neighboring The David Dunlap Observatory!! Boasting 4+3 Bedrooms & 6 Bathrooms, 2 1/4 Storey Including Rooftop Patio, Soaring 10ft Ceilings On Main Floor!! Chef's Gourmet Kitchen Featuring Sub Zero Fridge, Wolf Gas Stove, Huge 17ft Wide Waterfall Centre Island + Servery, Coffered Ceilings In Living & Dining Rooms, Primary Bedroom With Huge Walk-In Closet, Seating Area & 5pc Ensuite Including Water Closet & Heated Floor, 2nd Bedroom With Walk-In Closet & 4pc Ensuite, 3rd & 4th Bedroom With 5pc Jack & Jill Bathroom, 3rd Level Loft Features Walkout To Rooftop Deck, Wet Bar & 4pc Bathroom, Finished Basement With Wet Bar & Separate Den, Located On Observatory Hill & Neighboring The David Dunlap Observatory, Top Rated Schools Including Bayview Secondary School With IB Program, Jean Vanier Catholic High School, Richmond Rose Public School, Crosby Heights With Gifted Program, Beverley Acres French Immersion, Richmond Hill Montessori, TMS & Holy Trinity Private Schools!! Minutes From Yonge St, Hillcrest Mall, Mackenzie Health Hospital, Richmond Hill GO-Station & Hwy 404 (id:63267)
Home overview
- Cooling Central air conditioning
- Heat source Natural gas
- Heat type Forced air
- Sewer/ septic Sanitary sewer
- # total stories 2
- # parking spaces 4
- Has garage (y/n) Yes
- # full baths 5
- # half baths 1
- # total bathrooms 6.0
- # of above grade bedrooms 7
- Flooring Hardwood
- Community features Community centre
- Subdivision Observatory
- Directions 2088345
- Lot size (acres) 0.0
- Listing # N12257978
- Property sub type Single family residence
- Status Active
- 2nd bedroom 5.56m X 3.75m
Level: 2nd - 4th bedroom 4.09m X 3.67m
Level: 2nd - Primary bedroom 5.53m X 4.6m
Level: 2nd - 3rd bedroom 5.93m X 3.07m
Level: 2nd - Den 4.28m X 3.68m
Level: 2nd - Loft 7.33m X 6.67m
Level: 3rd - Den 4.31m X 4.18m
Level: Basement - Recreational room / games room 10.14m X 5.34m
Level: Basement - Dining room 4.91m X 4.26m
Level: Main - Office 3.31m X 3.07m
Level: Main - Kitchen 6.63m X 4.79m
Level: Main - Living room 5.8m X 5.69m
Level: Main
- Listing source url Https://www.realtor.ca/real-estate/28548800/121-milky-way-drive-richmond-hill-observatory-observatory
- Listing type identifier Idx

$-8,800
/ Month




