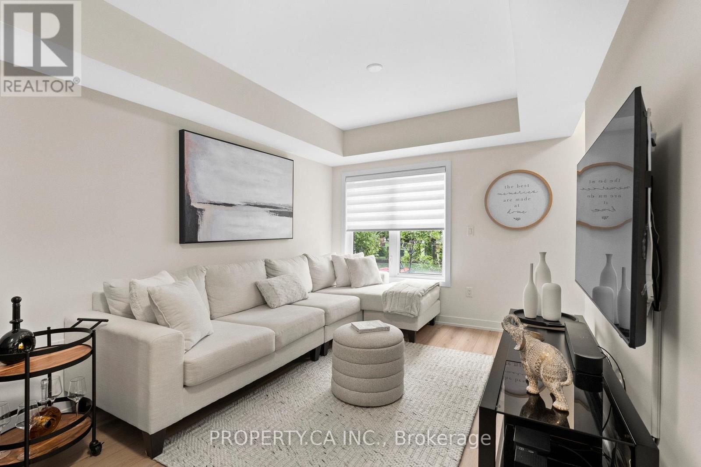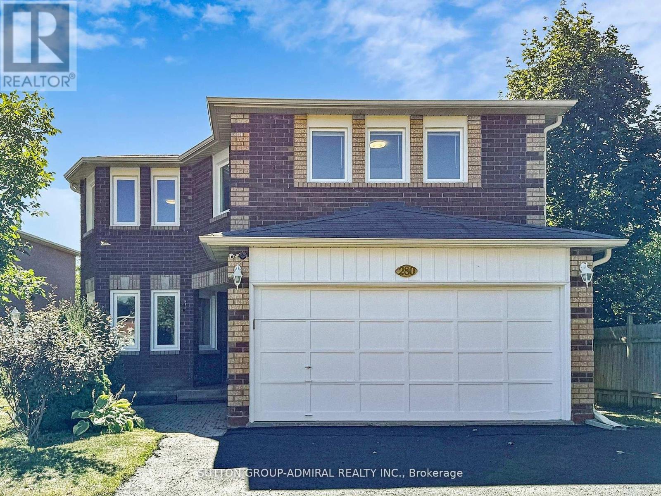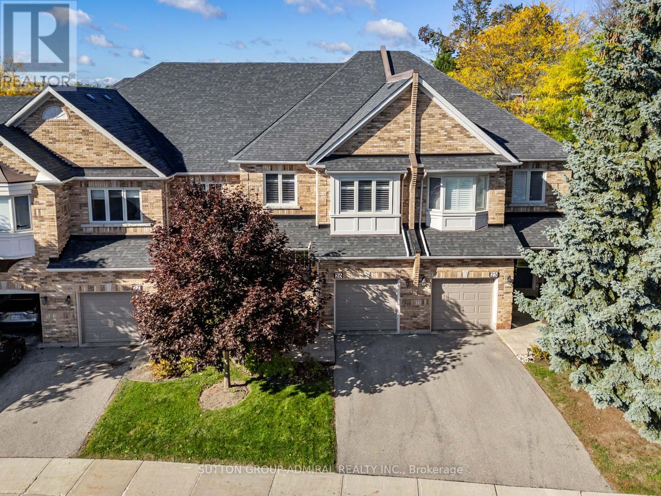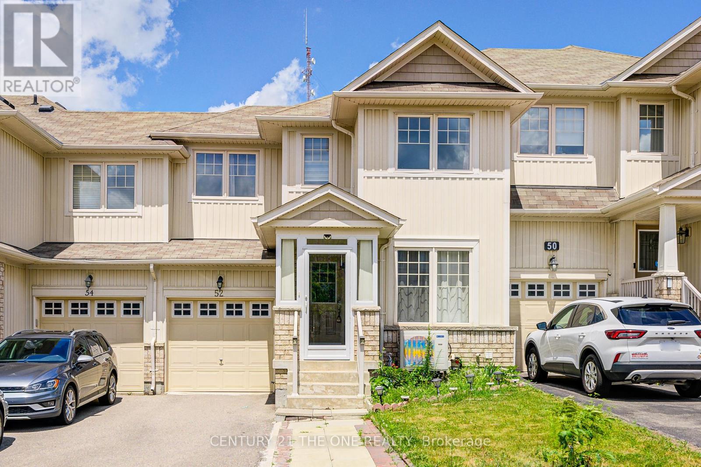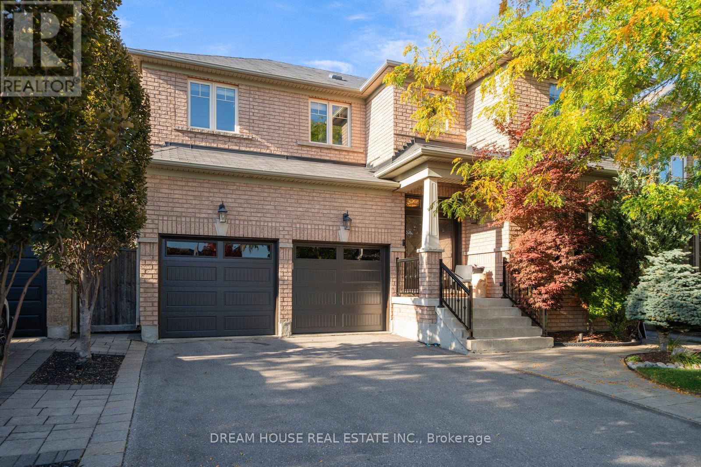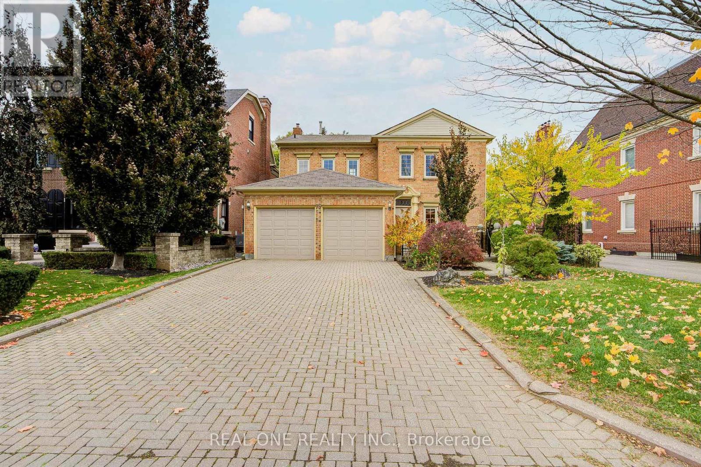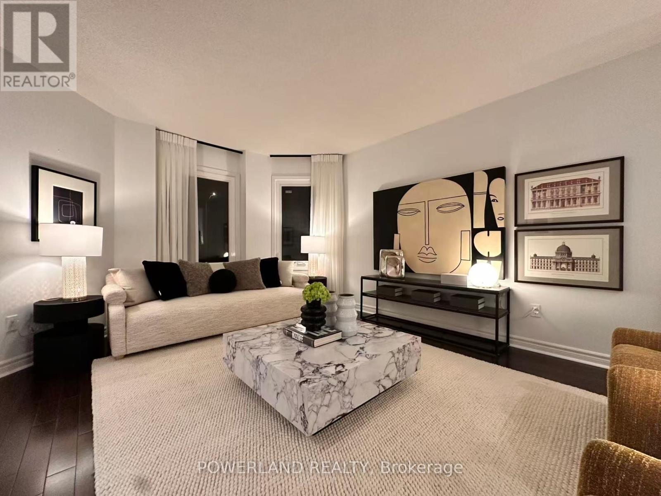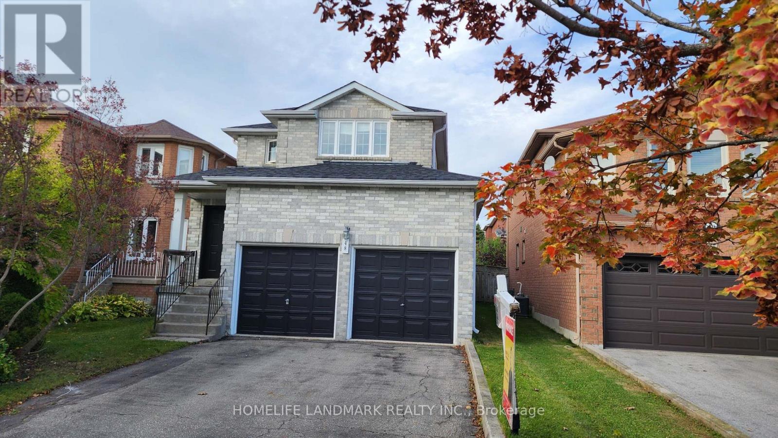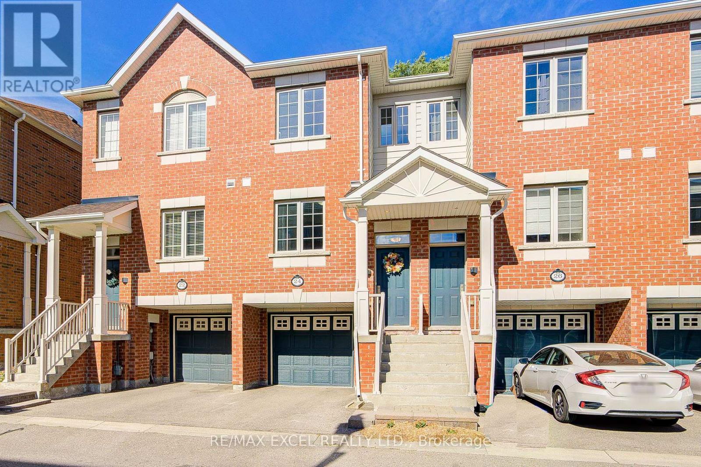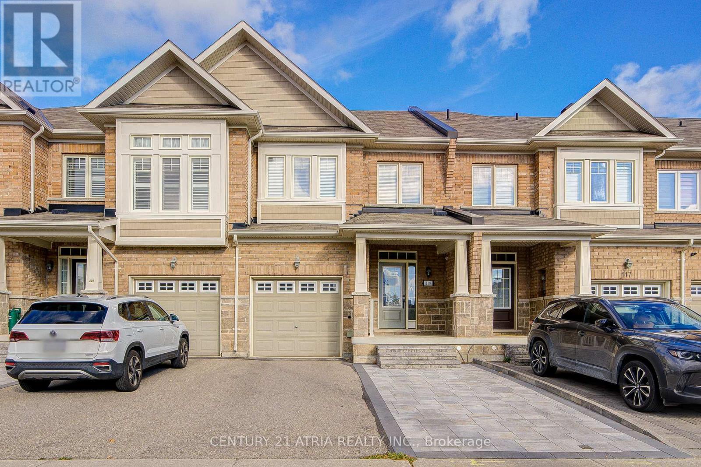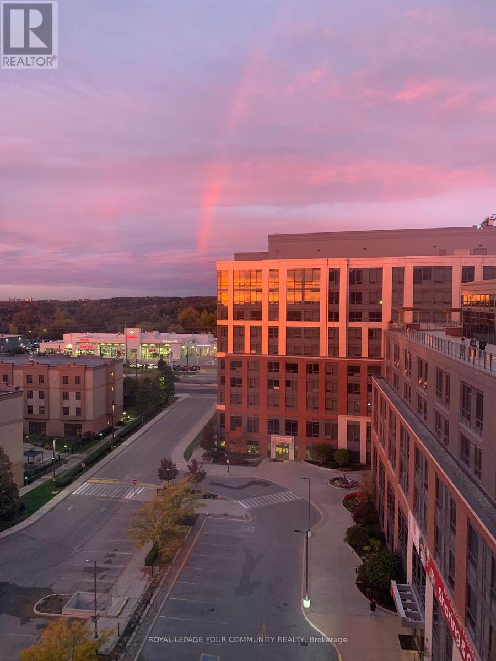- Houseful
- ON
- Richmond Hill
- Westbrook
- 133 Aikenhead Ave
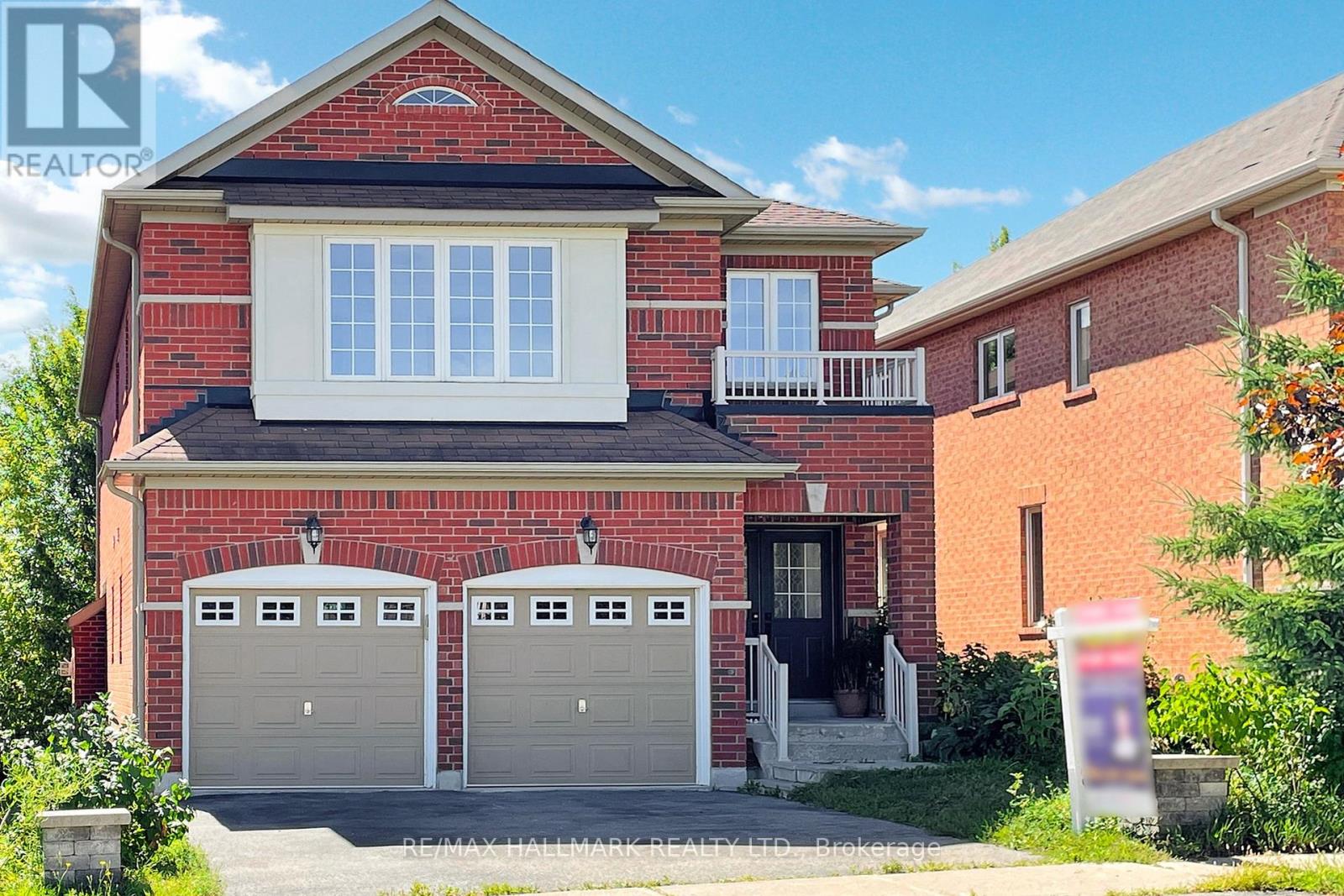
Highlights
Description
- Time on Houseful39 days
- Property typeSingle family
- Neighbourhood
- Median school Score
- Mortgage payment
Discover the highly sought-after Westbrook community, where convenience meets a top-ranking school zone! Close to Ontario No. 1-ranked St. Teresa of Lisieux CHS, Perfect 10.0 rating! And Richmond Hill HS; Just steps to Trillium Woods PS *This 11-year-old home sits on a quiet street with a desirable south exposure all day with natural lights *Professionally finished walk-out basement with 9'high ceiling, separate entrance, brand-new kitchen, 4-piece bathroom, and 1-bedroom suite is ideal for the in-laws, extended family *Main floor features 9' high ceilings, pot lights, and gleaming hardwood floors *Upgraded open-concept kitchen boasts granite countertops, center island, and a stylish backsplash *A bright family room with large windows and a cozy fireplace creates the perfect space for gatherings *Upstairs offers 4 spacious bedrooms and 3 full bathrooms, plus an office nook perfect for working from home or as a homework station *The primary bedroom impresses with 2 walk-in closets and an additional laundry station for ultimate convenience. (id:63267)
Home overview
- Cooling Central air conditioning
- Heat source Natural gas
- Heat type Forced air
- Sewer/ septic Sanitary sewer
- # total stories 2
- Fencing Fenced yard
- # parking spaces 4
- Has garage (y/n) Yes
- # full baths 4
- # half baths 1
- # total bathrooms 5.0
- # of above grade bedrooms 5
- Flooring Hardwood
- Subdivision Westbrook
- Directions 1407813
- Lot size (acres) 0.0
- Listing # N12400121
- Property sub type Single family residence
- Status Active
- Family room 5.79m X 2.74m
Level: Main - Kitchen 3.66m X 2.47m
Level: Main - Eating area 4.57m X 2.74m
Level: Main - Living room 7.31m X 3.32m
Level: Main - Dining room 7.31m X 3.32m
Level: Main
- Listing source url Https://www.realtor.ca/real-estate/28855508/133-aikenhead-avenue-richmond-hill-westbrook-westbrook
- Listing type identifier Idx

$-4,000
/ Month

