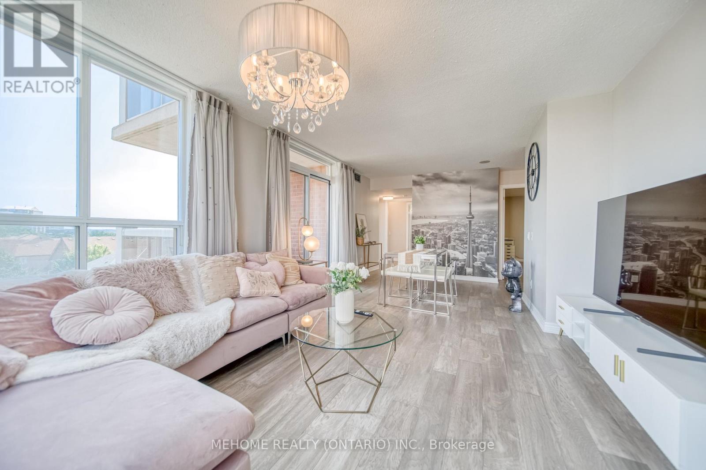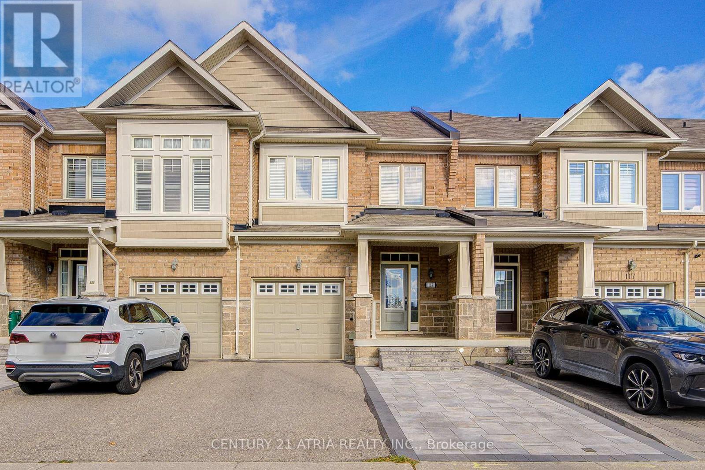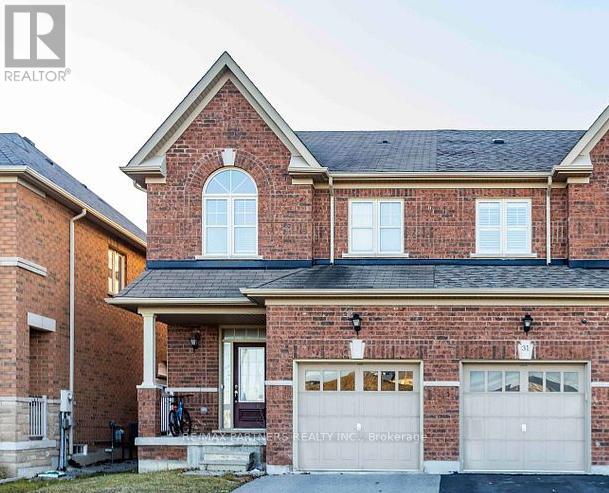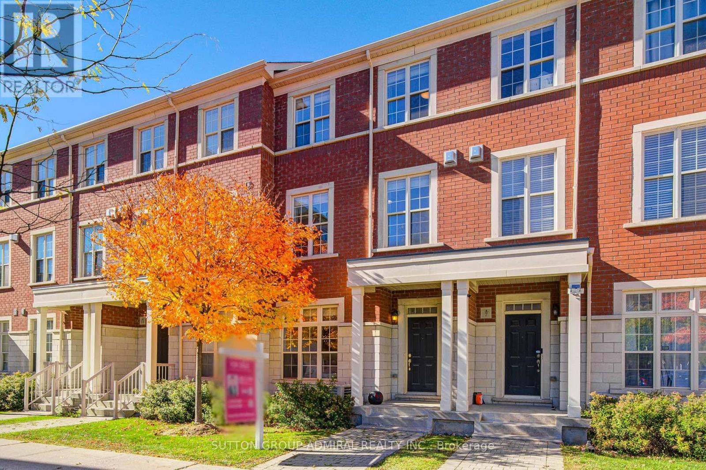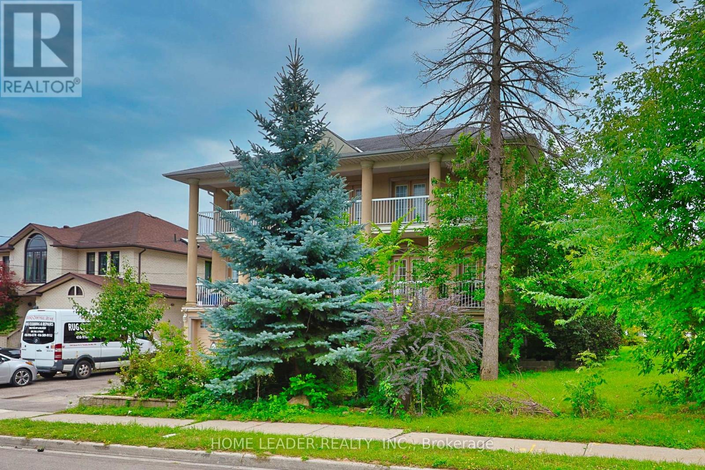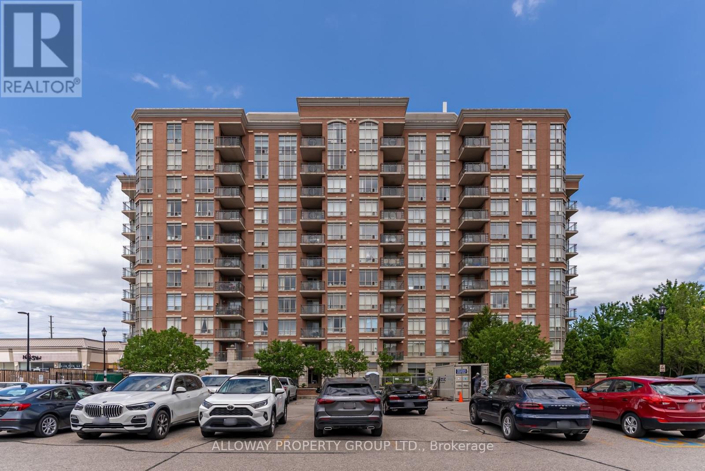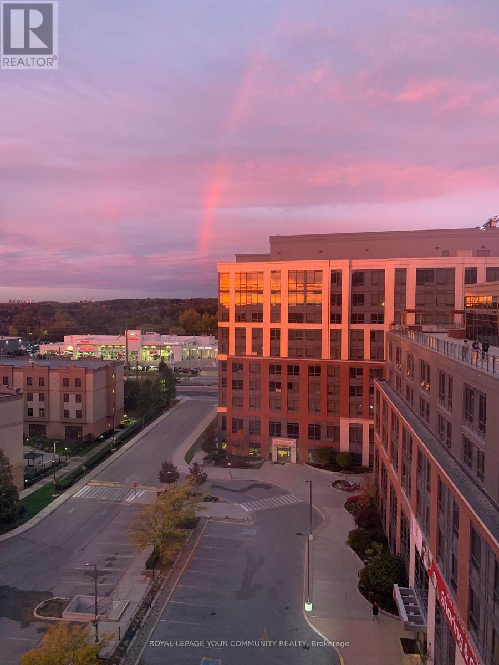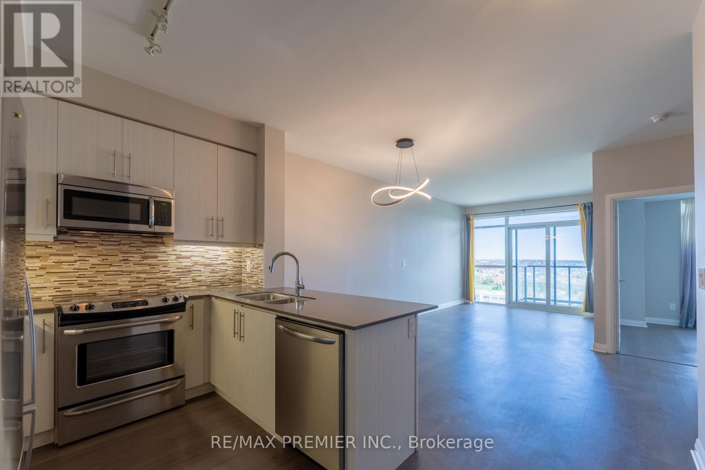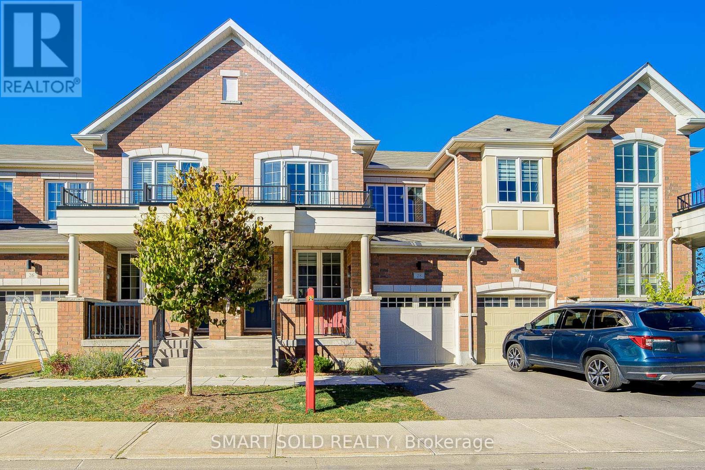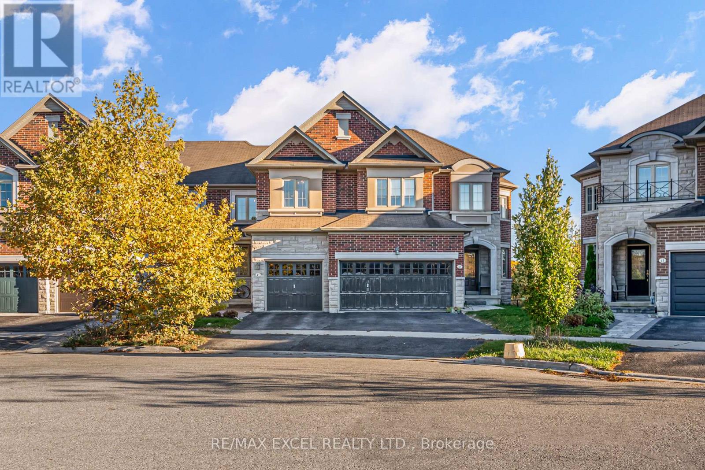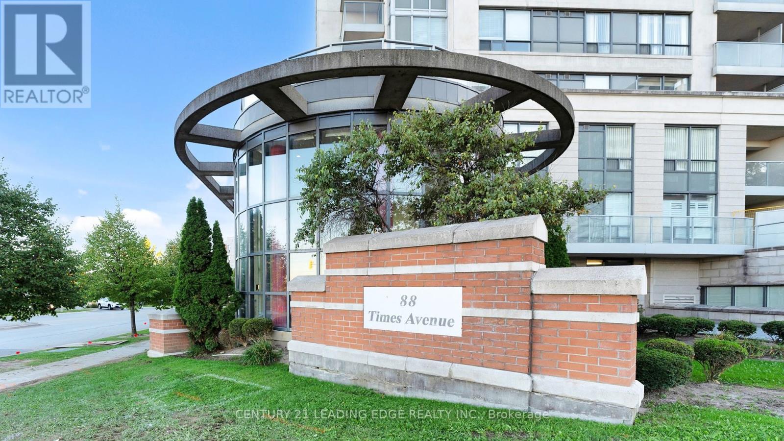- Houseful
- ON
- Richmond Hill
- Mill Pond
- 135 Libby Blvd
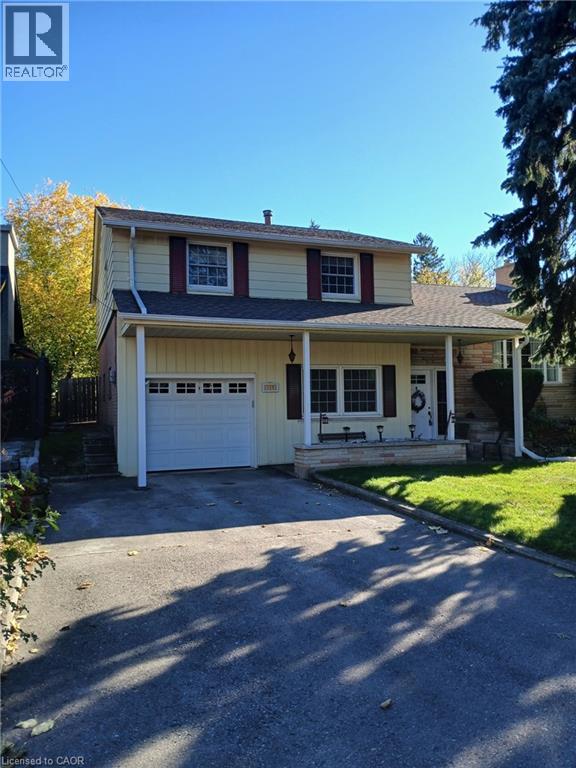
Highlights
This home is
21%
Time on Houseful
11 hours
School rated
7.7/10
Richmond Hill
7.97%
Description
- Home value ($/Sqft)$718/Sqft
- Time on Housefulnew 11 hours
- Property typeSingle family
- Neighbourhood
- Median school Score
- Year built1959
- Mortgage payment
Wonderful sought after detached home in the Millpond neighbourhood of Richmond Hill! The home is situated on a 53 foot frontage, has an attached garage, double wide driveway, 3 bedrooms, 2 fireplaces, 2 1/2 baths, hardwood flooring under the broadloom, 2018 roof, a cute kitchen 2009, full basement, 100 amp electrical, back door to the deck, a fully fenced yard, pretty mature trees, all appliances included and so much more! Within close proximity to all essentials and necessities. Located off of Mill Street between Bathurst Street and Yonge Street. A fantastic community with a stellar reputation! A rare offering in the Millpond area. (id:63267)
Home overview
Amenities / Utilities
- Cooling Central air conditioning
- Heat type Forced air
- Sewer/ septic Municipal sewage system
Exterior
- Fencing Fence
- # parking spaces 3
- Has garage (y/n) Yes
Interior
- # full baths 2
- # half baths 1
- # total bathrooms 3.0
- # of above grade bedrooms 3
- Has fireplace (y/n) Yes
Location
- Subdivision Vaughan
Overview
- Lot size (acres) 0.0
- Building size 1671
- Listing # 40779979
- Property sub type Single family residence
- Status Active
Rooms Information
metric
- Living room 3.835m X 3.048m
Level: 2nd - Foyer 2.311m X 1.575m
Level: 2nd - Dining room 3.048m X 2.972m
Level: 2nd - Kitchen 3.658m X 3.251m
Level: 2nd - Bedroom 4.039m X 3.48m
Level: 3rd - Bedroom 4.039m X 3.073m
Level: 3rd - Bathroom (# of pieces - 4) 2.87m X 2.413m
Level: 3rd - Bedroom 3.708m X 3.124m
Level: 3rd - Bathroom (# of pieces - 3) 2.337m X 1.727m
Level: Basement - Family room 6.401m X 3.251m
Level: Main - Laundry 2.184m X 1.651m
Level: Main - Bathroom (# of pieces - 2) 1.651m X 1.219m
Level: Main
SOA_HOUSEKEEPING_ATTRS
- Listing source url Https://www.realtor.ca/real-estate/29003143/135-libby-boulevard-richmond-hill
- Listing type identifier Idx
The Home Overview listing data and Property Description above are provided by the Canadian Real Estate Association (CREA). All other information is provided by Houseful and its affiliates.

Lock your rate with RBC pre-approval
Mortgage rate is for illustrative purposes only. Please check RBC.com/mortgages for the current mortgage rates
$-3,197
/ Month25 Years fixed, 20% down payment, % interest
$
$
$
%
$
%

Schedule a viewing
No obligation or purchase necessary, cancel at any time
Nearby Homes
Real estate & homes for sale nearby

