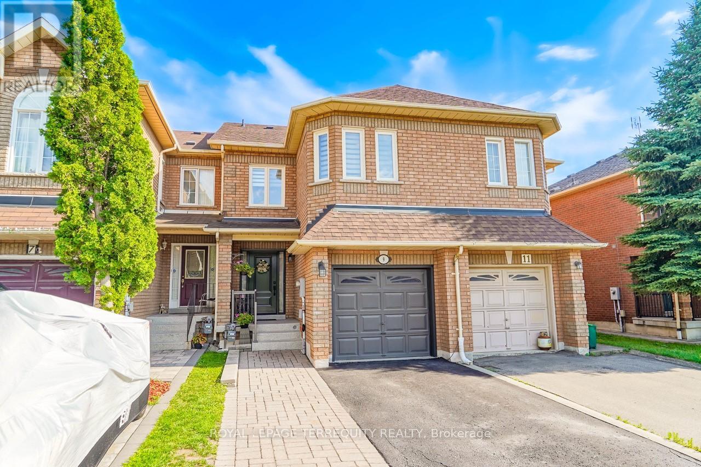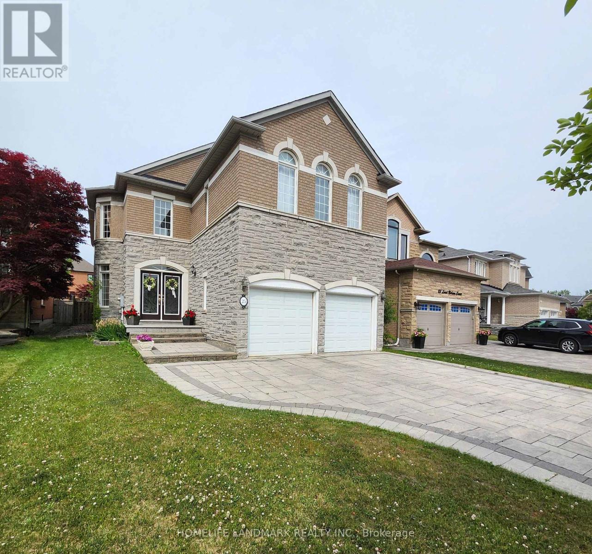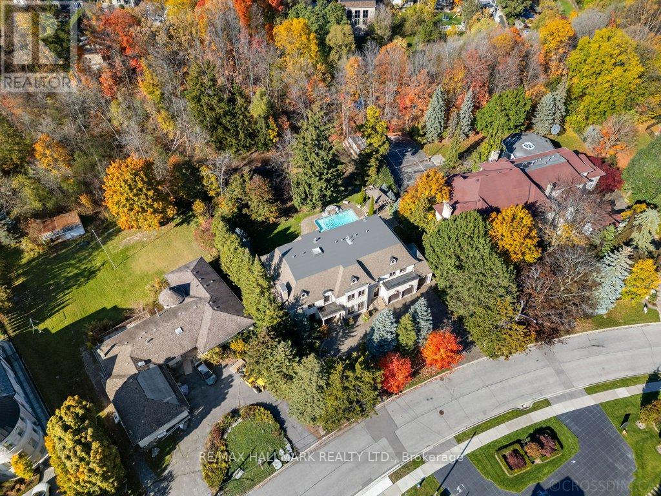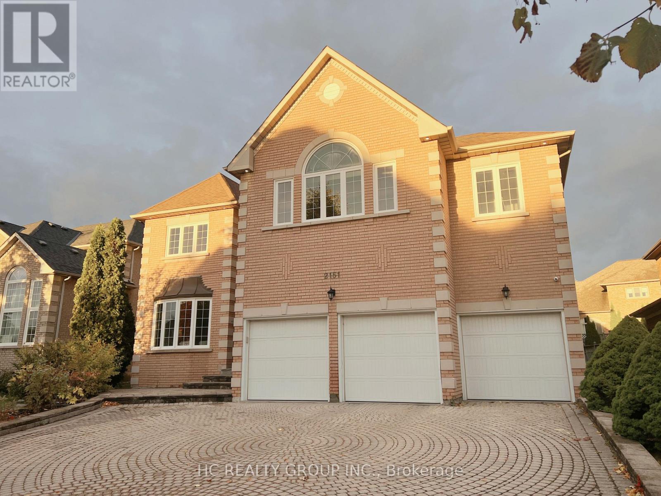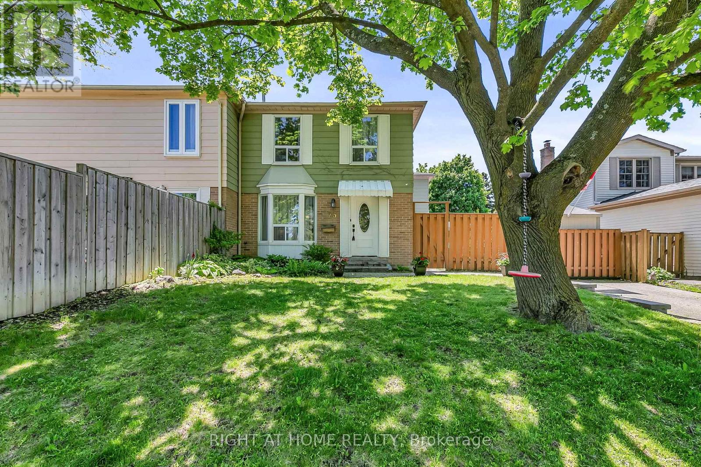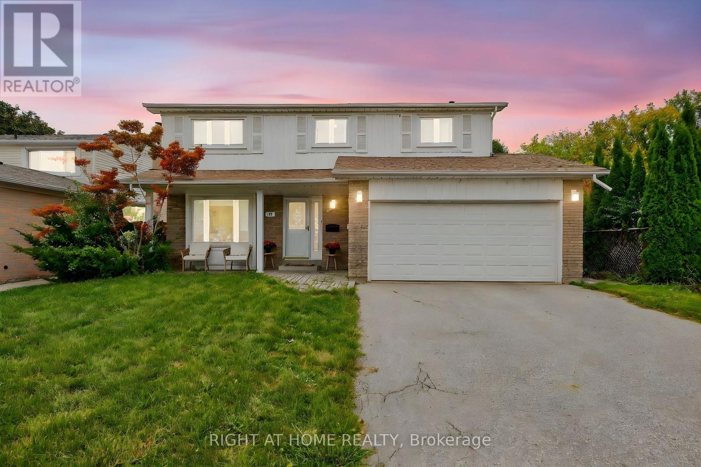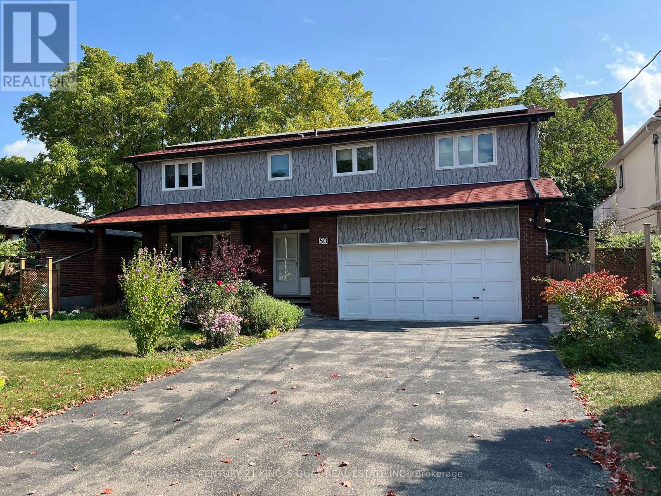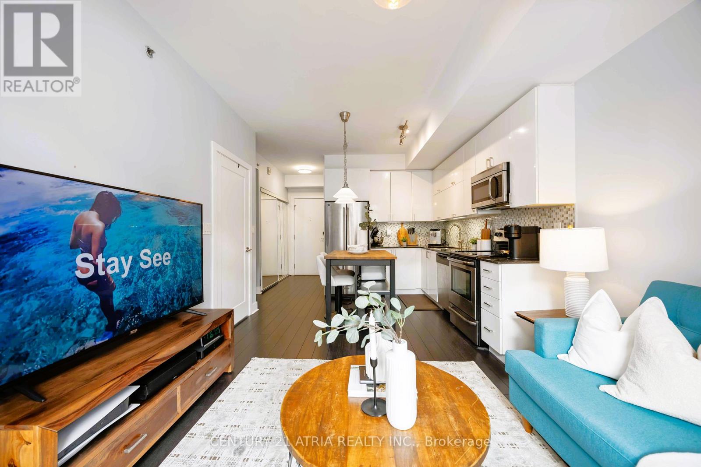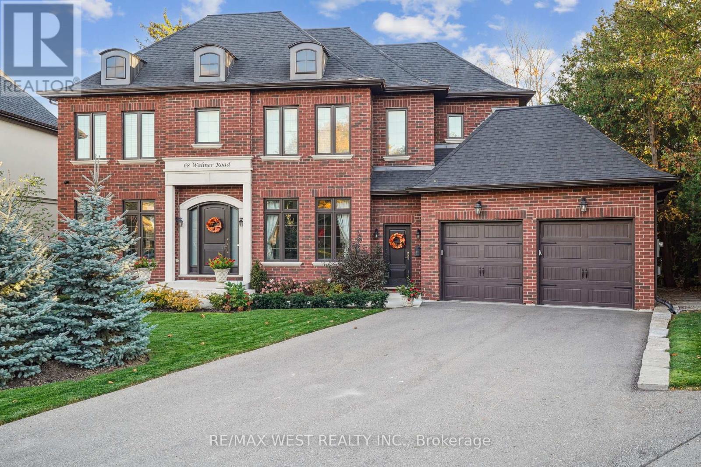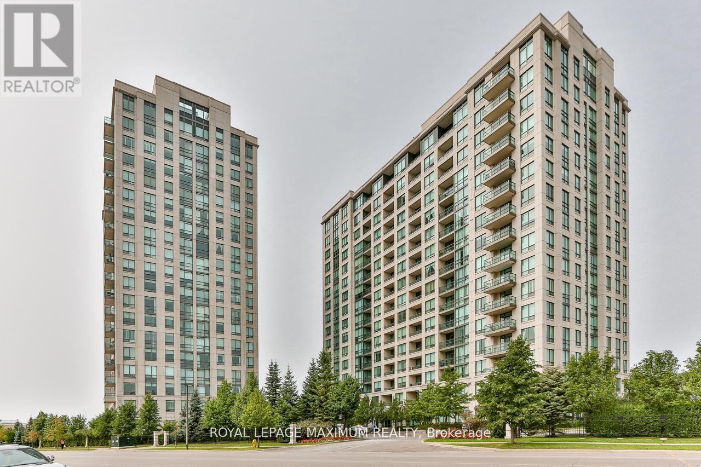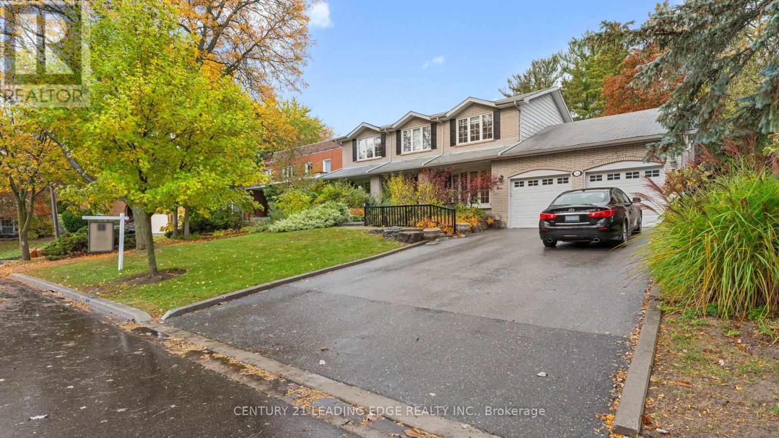- Houseful
- ON
- Richmond Hill
- Harding
- 1404 22 Clarissa Dr
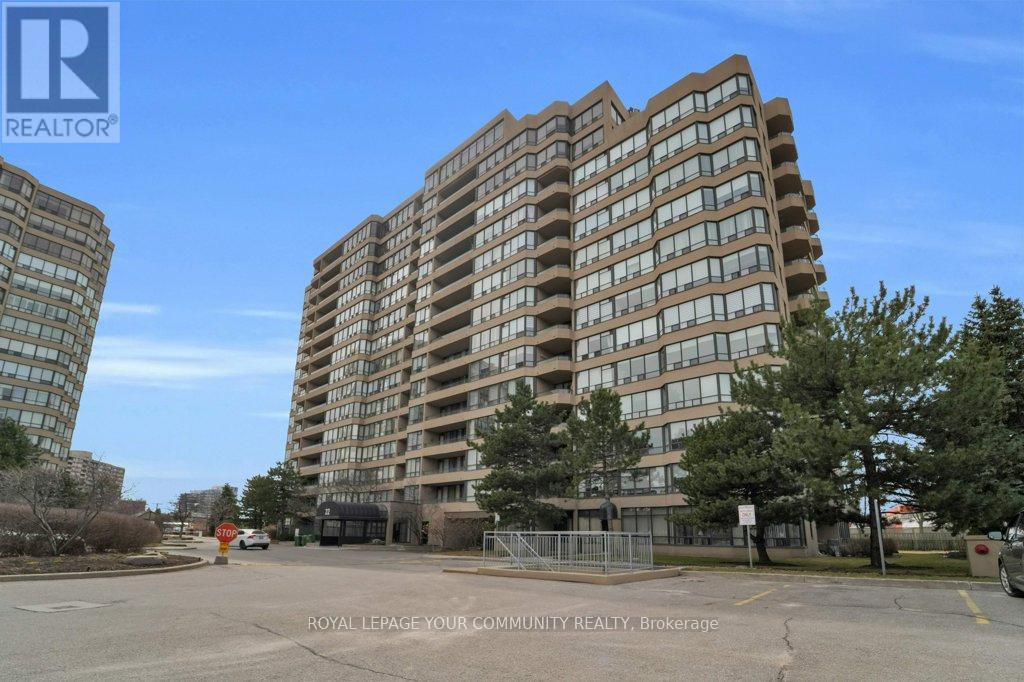
Highlights
Description
- Time on Houseful46 days
- Property typeSingle family
- Neighbourhood
- Median school Score
- Mortgage payment
***Spectacular 2+1 Bed 2 Bath Corner Unit at The Gibraltar Condominiums*** Sunny Southwest Exposure, Split 2 Bedroom plan, 2 Bathrooms, Formal Den, Living & Dining Rm. Renovated Kitchen, Built-In Appliances, Breakfast Area, Walkout To Balcony. New flooring throughout, new doors, new baseboards and trim, Primary Bedroom W/ Walk-In Closet, Walk-Out To Balcony, 5 Piece Ensuite W/Soaker Tub & Separate Shower. Amazing Resort Like amenities with Indoor and outdoor Pools, Hot Tub, Exercise Rm, Squash Court, Tennis Courts, Theatre Rm, Billiard Rm, Party Rm, 2 Car Underground Parking(Tandem). Onsite Property Management Office and Gatehouse security Guard. Renovated Lobby & Hallways. Close To Shopping, Transit, Library, Rec Centre. Parks And more. Photos, Floor Plan and I-Guide Virtual Tour Links Attached. (id:63267)
Home overview
- Cooling Central air conditioning
- Heat source Natural gas
- Heat type Forced air
- Has pool (y/n) Yes
- # parking spaces 2
- Has garage (y/n) Yes
- # full baths 2
- # total bathrooms 2.0
- # of above grade bedrooms 3
- Flooring Hardwood, ceramic
- Community features Pets allowed with restrictions, community centre
- Subdivision Harding
- Directions 1470672
- Lot size (acres) 0.0
- Listing # N12405719
- Property sub type Single family residence
- Status Active
- Den 3.22m X 2.79m
Level: Main - Eating area 2.5m X 2.46m
Level: Main - Primary bedroom 4.23m X 3.34m
Level: Main - Kitchen 4.19m X 2.5m
Level: Main - Bathroom 2.9m X 2.2m
Level: Main - 2nd bedroom 4.72m X 3.2m
Level: Main - Living room 7.18m X 3.59m
Level: Main - Dining room 3.27m X 3.13m
Level: Main - Bathroom 3.22m X 3m
Level: Main
- Listing source url Https://www.realtor.ca/real-estate/28867531/1404-22-clarissa-drive-richmond-hill-harding-harding
- Listing type identifier Idx

$-1,290
/ Month

