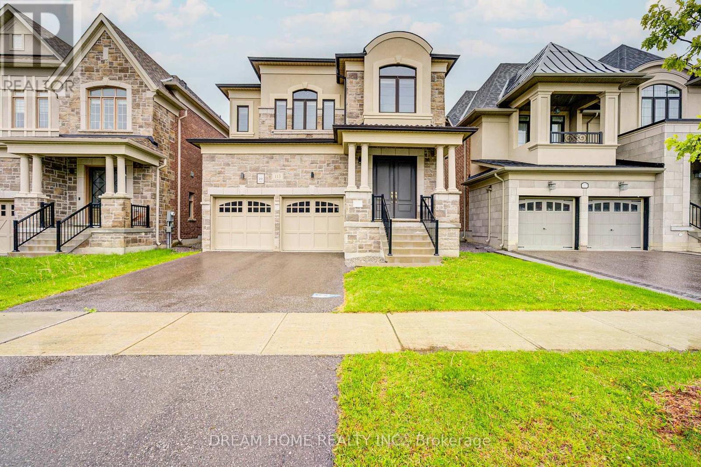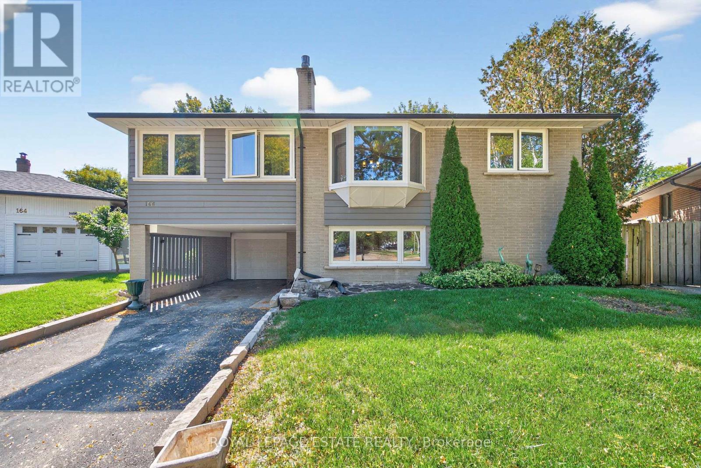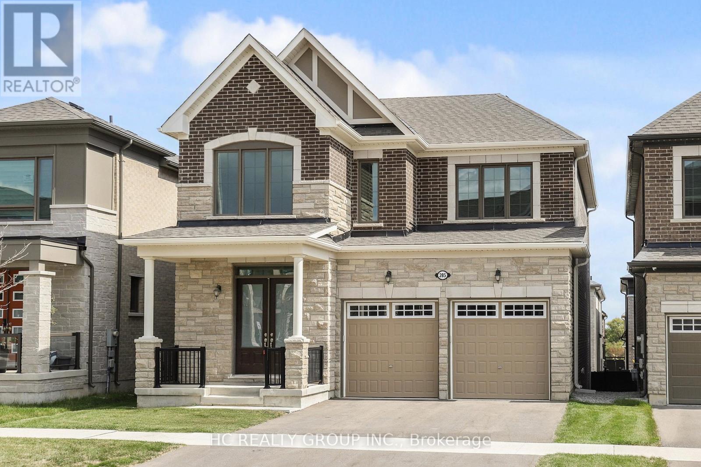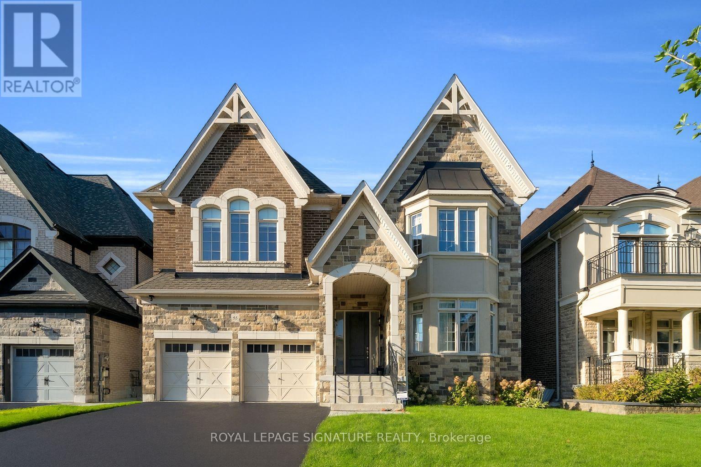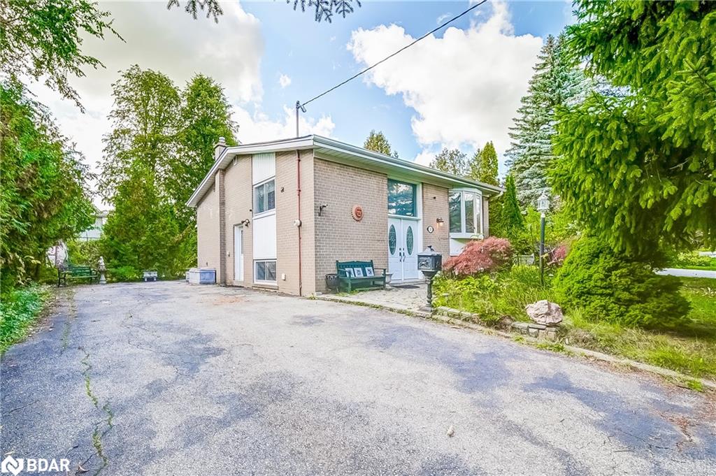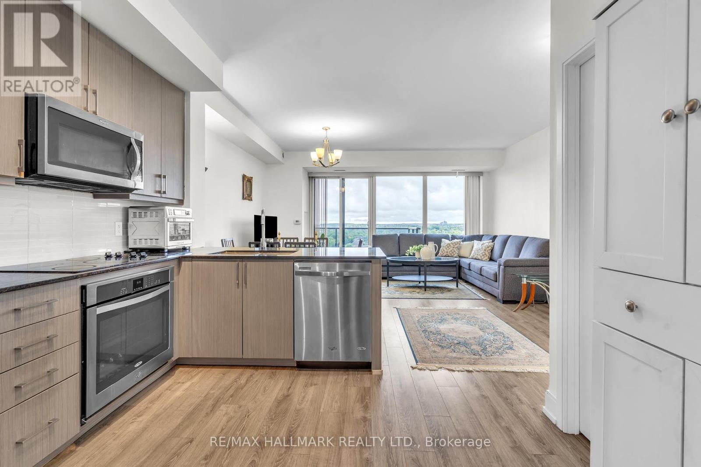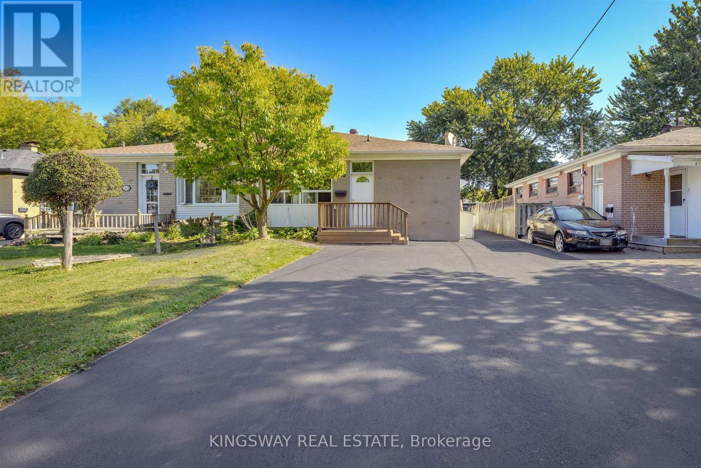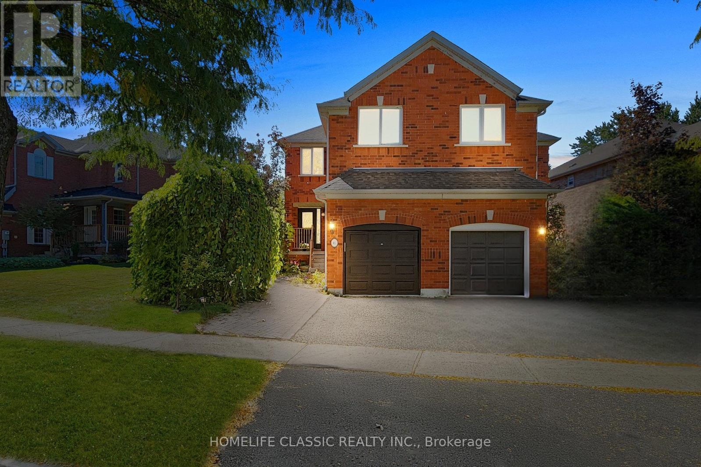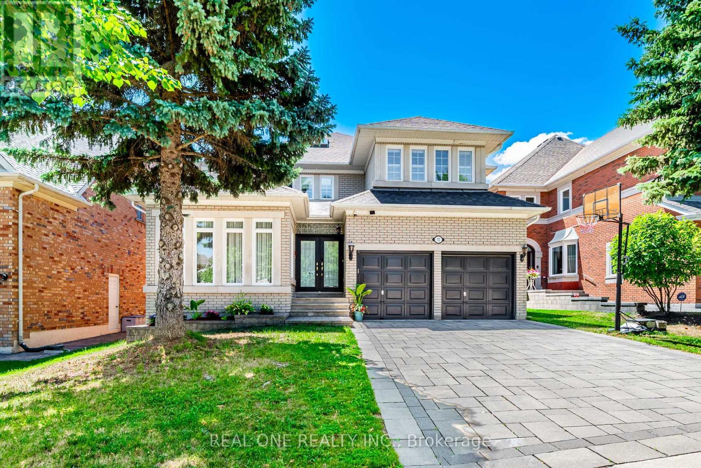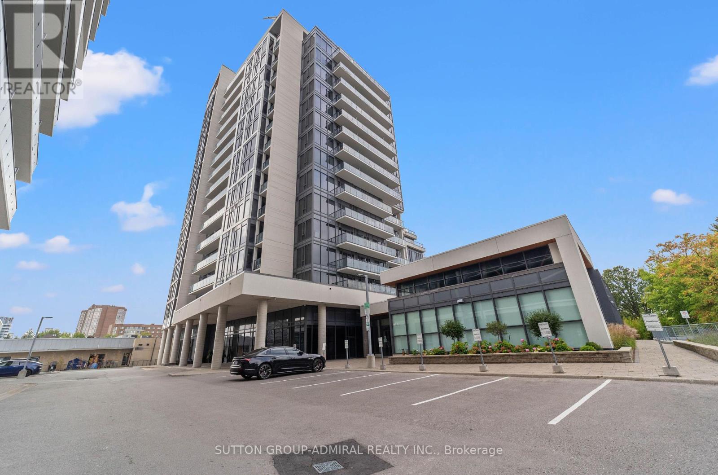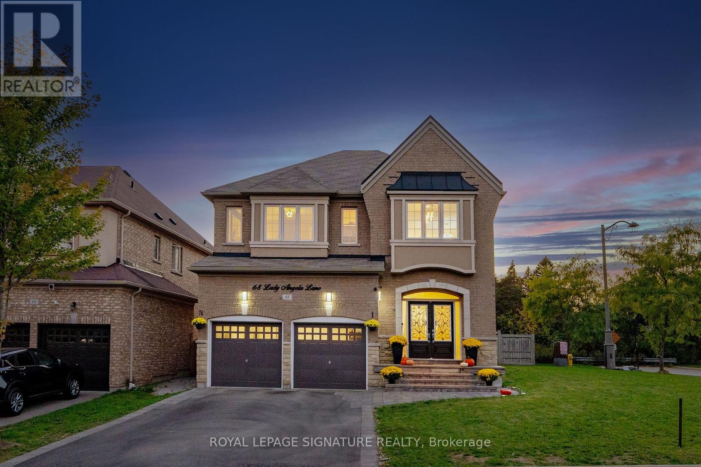- Houseful
- ON
- Richmond Hill
- Oak Ridges Lake Wilcox
- 16 Bayview Park Ln
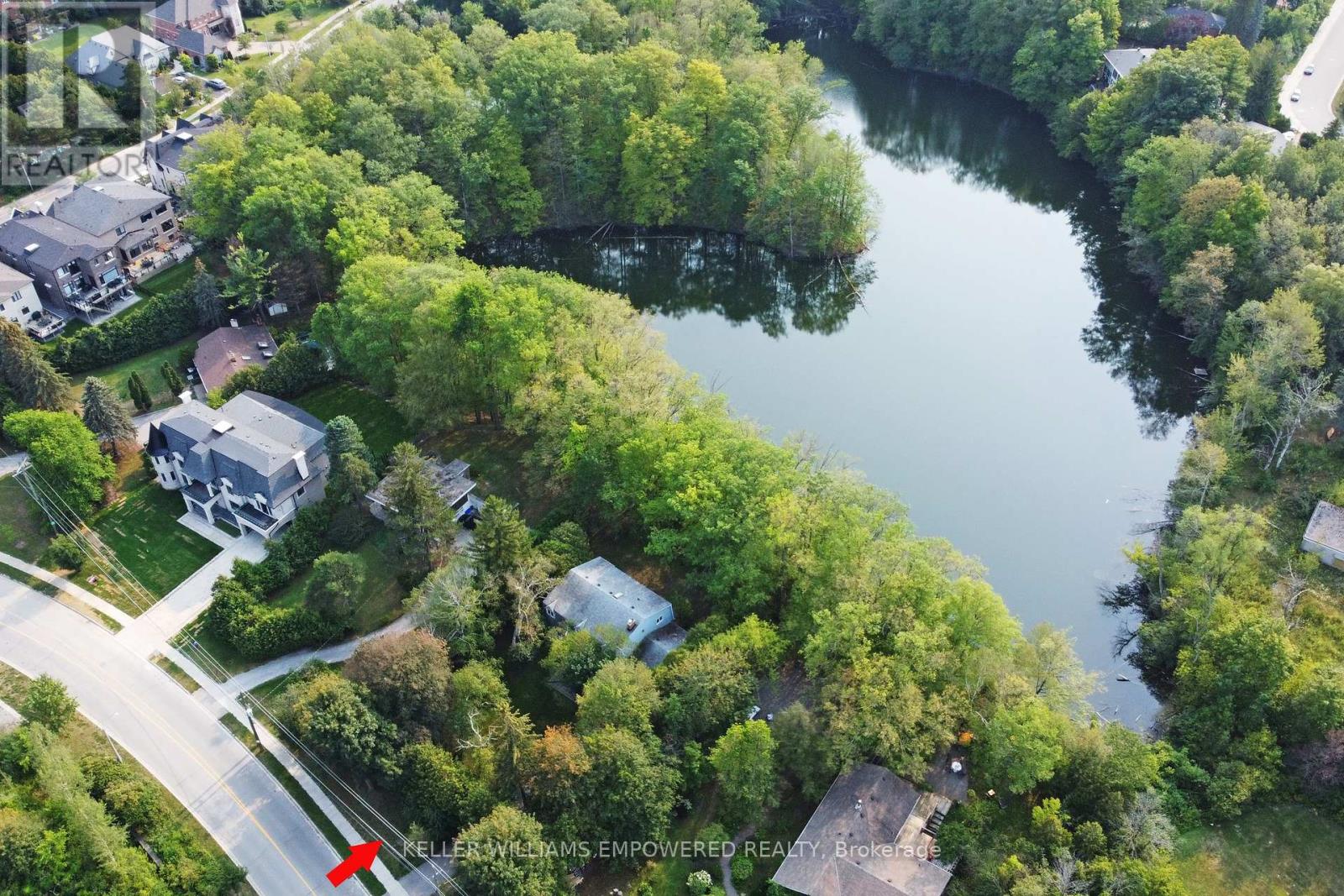
Highlights
This home is
78%
Time on Houseful
5 Days
School rated
7.2/10
Richmond Hill
7.97%
Description
- Time on Housefulnew 5 days
- Property typeSingle family
- Neighbourhood
- Median school Score
- Mortgage payment
Incredible Lake Wilcox Oak Ridges Neighbourhood. Over 1/2 Acre Lot Backing Onto Waterfront. A Cottage In The City! Mature Trees & Secluded Pond! Fabulous Opportunity! A Gorgeous Private Lot And Home With Amazing Potential. Renovate Or Rebuild! This Home Boasts Bright And Spacious Principal Rooms Through-Out. Living Room Features Ceiling Treatments, Hardwood Floors And Marble Thresholds In Living And Dining Rooms. Floor-To-Ceiling Brick Mantle Wood Burning Fireplace In Family Rm Enjoy Gorgeous Views Of The Secluded Pond From A Well-Appointed Kit. W/Eat-In Area. Spacious Primary Br W/Balcony Overlooking Rear Grounds & Pond. Ensuite W/Jacuzzi Tub. Add. Spacious Brs Flooded W/Natural Light, Lower Level Awaits Your Finishing Touches. (id:63267)
Home overview
Amenities / Utilities
- Cooling Central air conditioning
- Heat source Oil
- Heat type Forced air
- Sewer/ septic Septic system
Exterior
- # total stories 2
- # parking spaces 8
- Has garage (y/n) Yes
Interior
- # full baths 2
- # half baths 1
- # total bathrooms 3.0
- # of above grade bedrooms 3
- Flooring Carpeted, tile, hardwood, laminate
- Has fireplace (y/n) Yes
Location
- Community features Community centre
- Subdivision Oak ridges lake wilcox
- View Direct water view, unobstructed water view
- Water body name Wilcox lake
Overview
- Lot size (acres) 0.0
- Listing # N12248627
- Property sub type Single family residence
- Status Active
Rooms Information
metric
- Primary bedroom 5.45m X 6.78m
Level: 2nd - 2nd bedroom 2.94m X 6.18m
Level: 2nd - 3rd bedroom 3.78m X 3.55m
Level: 2nd - Office 4.04m X 7m
Level: Lower - Foyer 2.05m X 5.92m
Level: Main - Kitchen 3.57m X 3.39m
Level: Main - Living room 4.05m X 6.69m
Level: Main - Dining room 4.69m X 3.52m
Level: Main - Office 2.14m X 3.3m
Level: Main - Sitting room 3.83m X 3.53m
Level: Main - Eating area 2.61m X 3.53m
Level: Main - Family room 3.79m X 6.6m
Level: Main
SOA_HOUSEKEEPING_ATTRS
- Listing source url Https://www.realtor.ca/real-estate/28528201/16-bayview-park-lane-richmond-hill-oak-ridges-lake-wilcox-oak-ridges-lake-wilcox
- Listing type identifier Idx
The Home Overview listing data and Property Description above are provided by the Canadian Real Estate Association (CREA). All other information is provided by Houseful and its affiliates.

Lock your rate with RBC pre-approval
Mortgage rate is for illustrative purposes only. Please check RBC.com/mortgages for the current mortgage rates
$-6,128
/ Month25 Years fixed, 20% down payment, % interest
$
$
$
%
$
%

Schedule a viewing
No obligation or purchase necessary, cancel at any time
Nearby Homes
Real estate & homes for sale nearby

