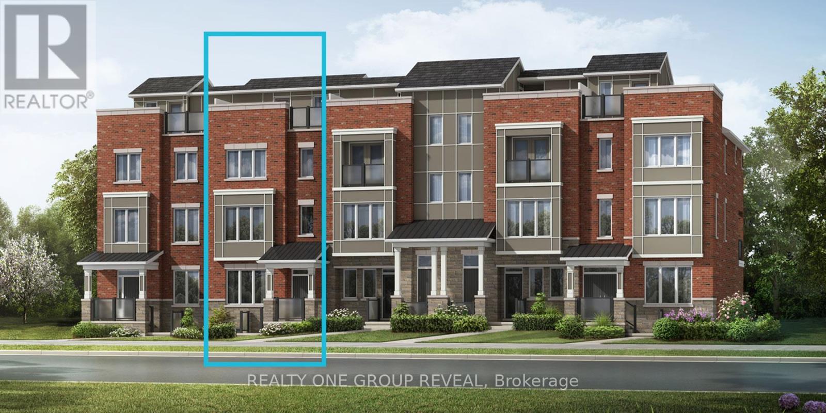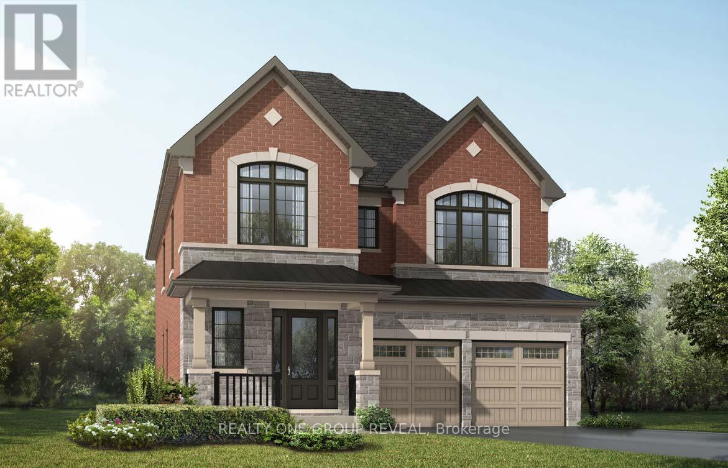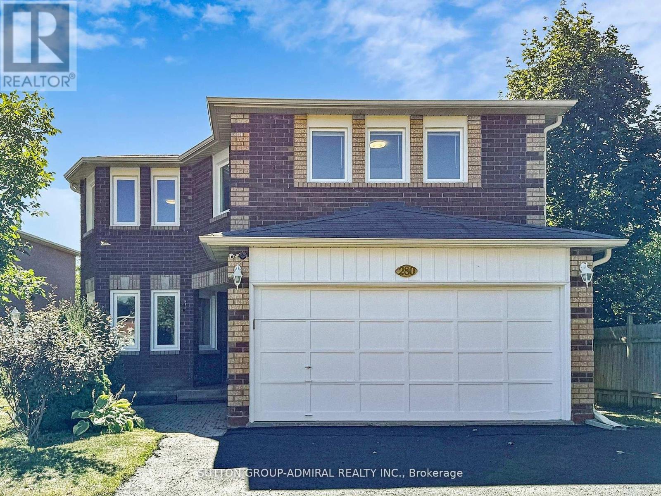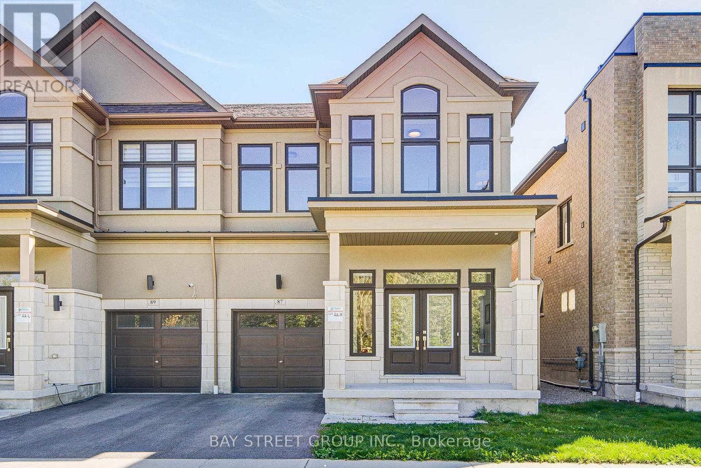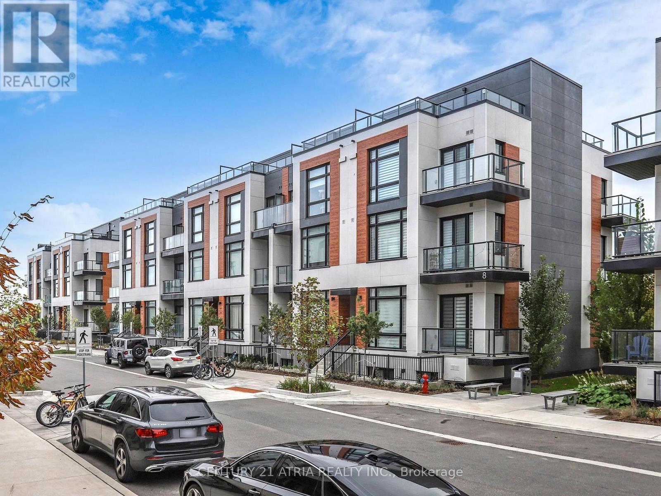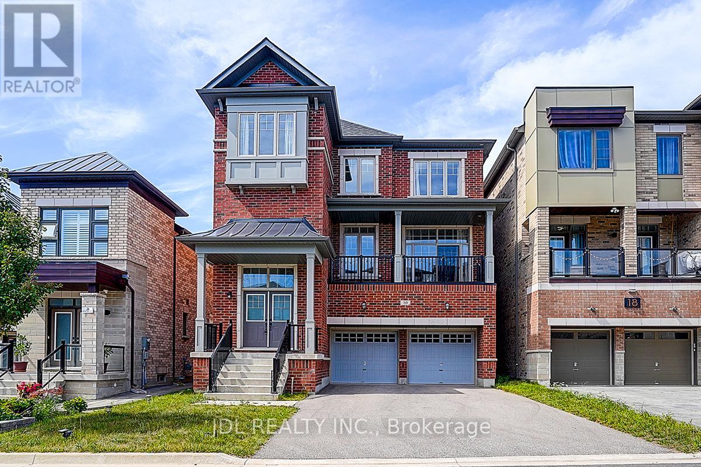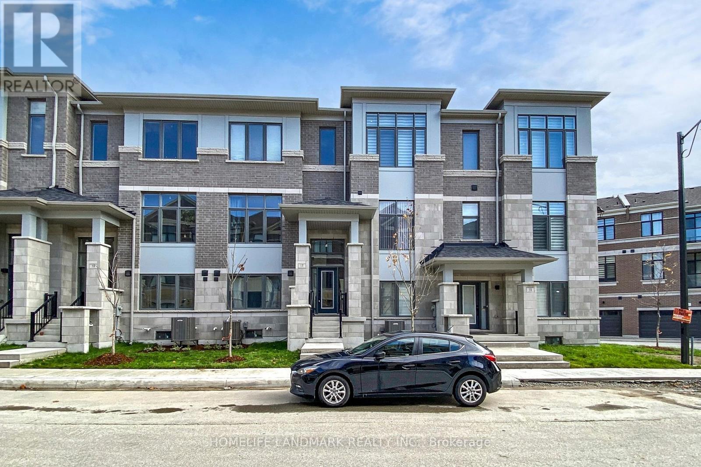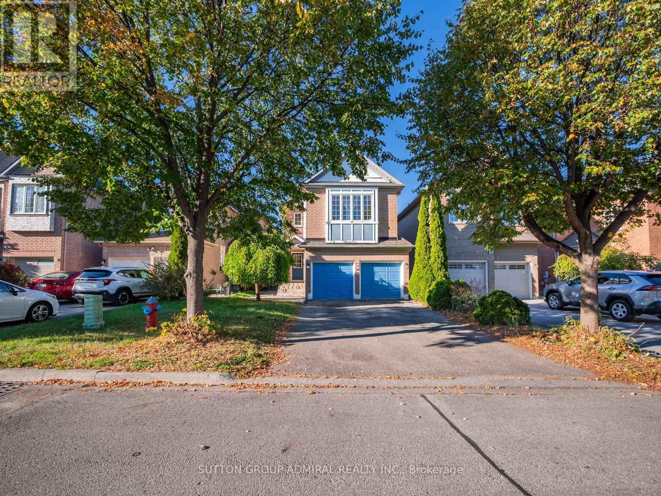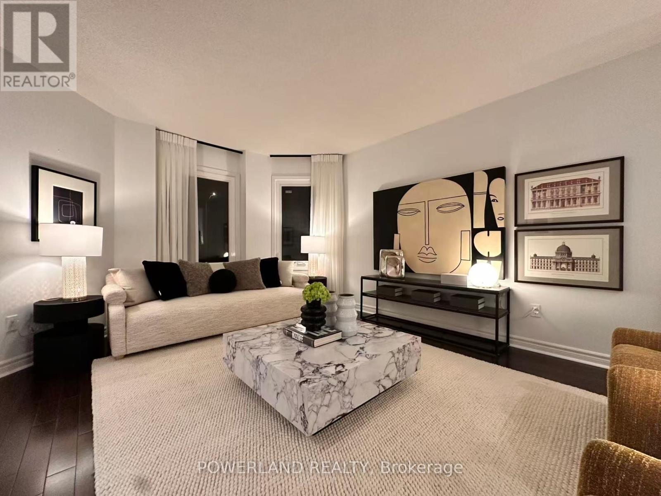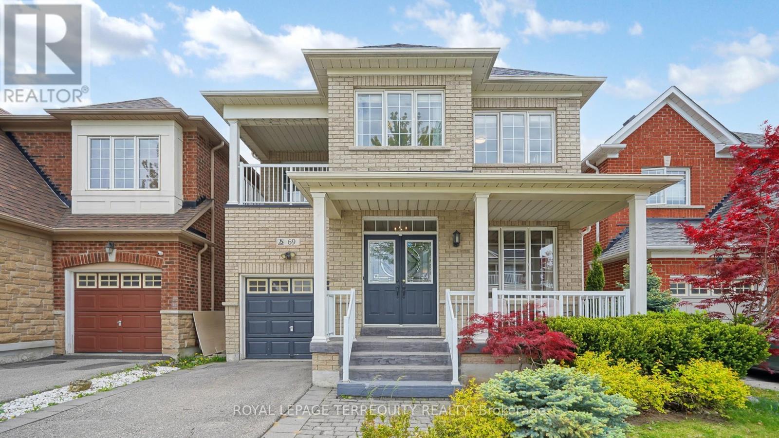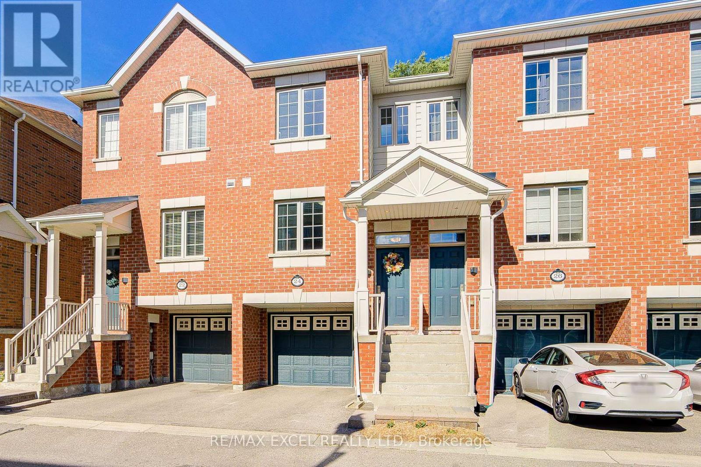- Houseful
- ON
- Richmond Hill
- Rural Richmond Hill
- 16 Hartney Dr
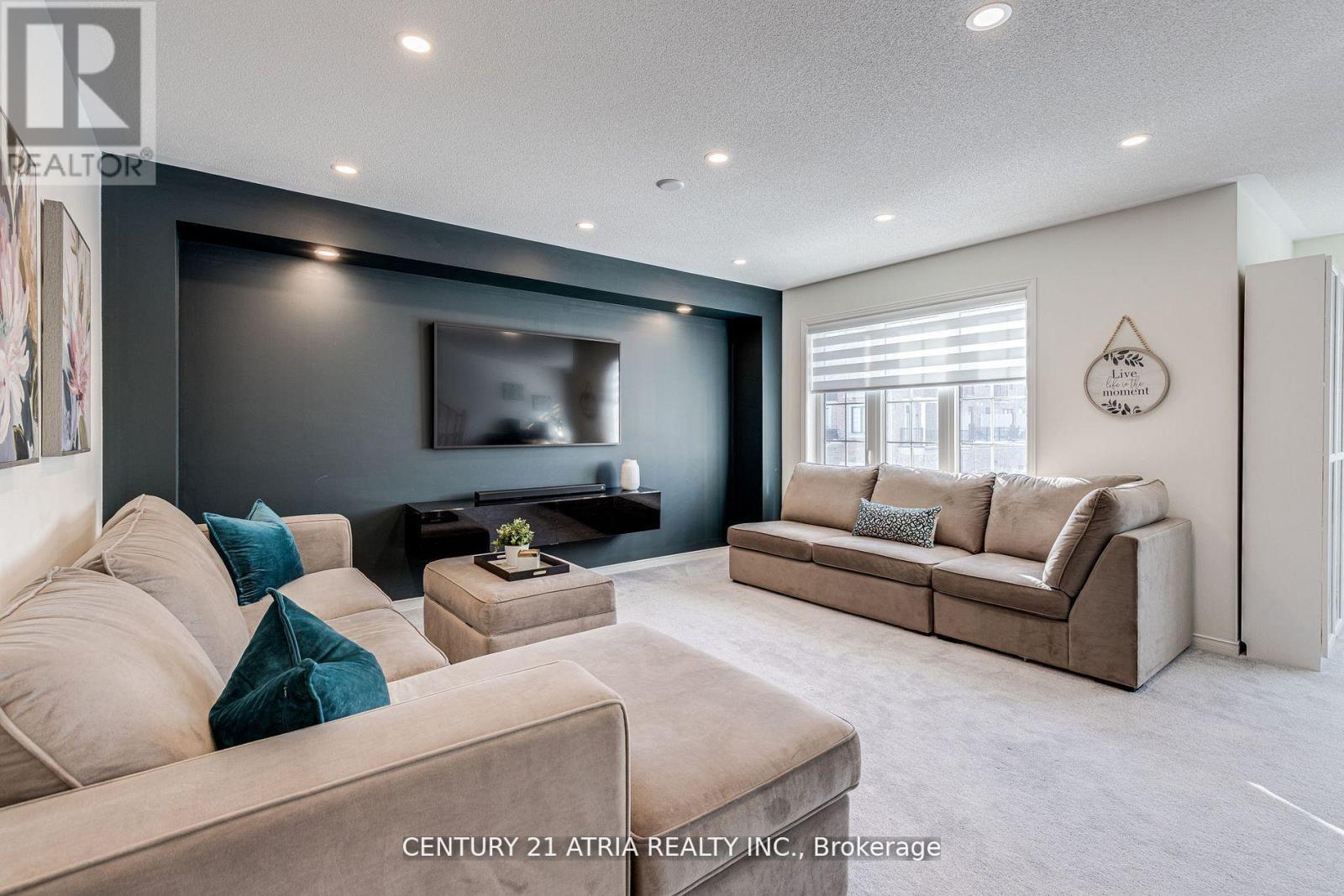
Highlights
Description
- Time on Houseful54 days
- Property typeSingle family
- Neighbourhood
- Median school Score
- Mortgage payment
Rarely Offered, Mint Condition 5 BR, 5 Bath Freehold Townhouse In Prime Location By Elgin Mills& Leslie & 5 Minute Walk To Richmond Green Secondary School! Immaculately Maintained By Original Owners, Turn-Key & Move-In Ready! One Of The Largest Models Offered By The Builder at3228 SQFT of Living Space! This Sun Filled, Fully Finished & Upgraded 3 Storey Home Offers Everything You Need In A Family Home- Gorgeous Double Door Entry Foyer With Porcelain Tile Floors, Direct Access To Garage From Main Flr, Hardwood Flrs On Main, High Ceilings, Stunning Open Concept Layout With Ample Living, Dining & Great Room Space. Pristine Kitchen /W Upgraded Tall Cabinets, Quartz Counters & Kitchen Aid Appliances. 2nd Floor Laundry, Luxurious Primary Bedroom Ensuite /W Private Walk-Out Balcony & 5 Piece Bath. Spacious Builder Finished Basement/W 3 Pc Bath, Tons Of Storage & Walk-Out To Backyard & Much More! Location Cannot Be Beat- A Few Minutes Walk To Costco, Home Depot, Hwy 404, Restaurants, Shops & Richmond Green Sports Centre & Parks! Extras: Kitchenaid S/S Fridge, Kitchenaid Stove, Kitchenaid B.I Dishwasher, S/S Hood fan,F/L Washer/Dryer, Centre Island ,Rough-In Central Vacuum, Pot Lighting-All Elec Light Fixtures. Existing window coverings. HRV system. RO water system. ***MOTIVATED SELLERS*** (id:63267)
Home overview
- Cooling Central air conditioning
- Heat source Natural gas
- Heat type Forced air
- Sewer/ septic Sanitary sewer
- # total stories 3
- # parking spaces 2
- Has garage (y/n) Yes
- # full baths 4
- # half baths 1
- # total bathrooms 5.0
- # of above grade bedrooms 5
- Flooring Hardwood, carpeted
- Subdivision Rural richmond hill
- Directions 1898856
- Lot size (acres) 0.0
- Listing # N12201546
- Property sub type Single family residence
- Status Active
- Bedroom 3.56m X 3.51m
Level: 2nd - Media room 5.59m X 4.52m
Level: 2nd - Bedroom 3.56m X 2.51m
Level: 2nd - Primary bedroom 4.57m X 4.88m
Level: 3rd - Bedroom 3.25m X 3.2m
Level: 3rd - Recreational room / games room 4.72m X 4.85m
Level: Basement - Great room 3.4m X 3.66m
Level: Main - Eating area 3.3m X 2.74m
Level: Main - Dining room 3.4m X 3.05m
Level: Main - Kitchen 3.3m X 2.44m
Level: Main
- Listing source url Https://www.realtor.ca/real-estate/28427985/16-hartney-drive-richmond-hill-rural-richmond-hill
- Listing type identifier Idx

$-3,733
/ Month

