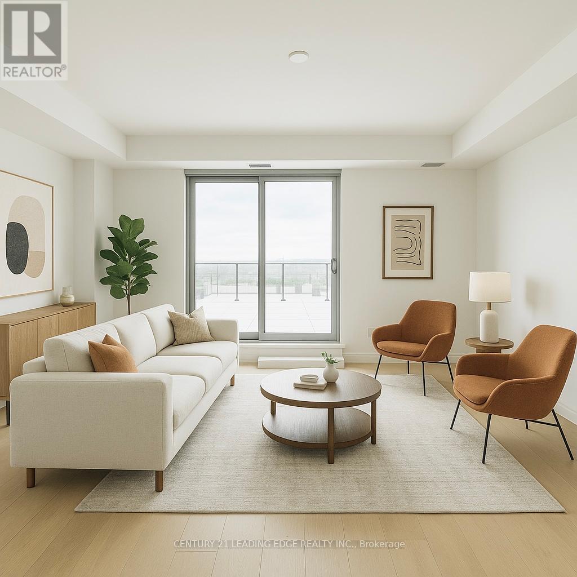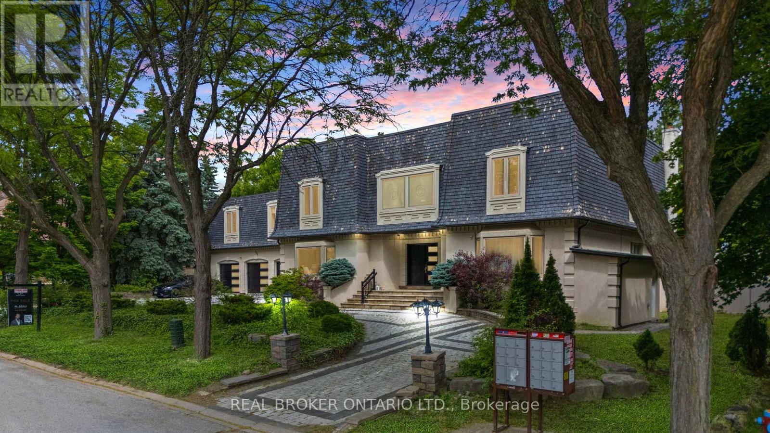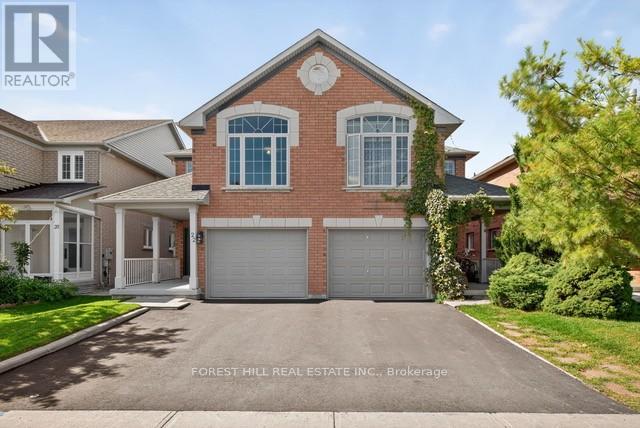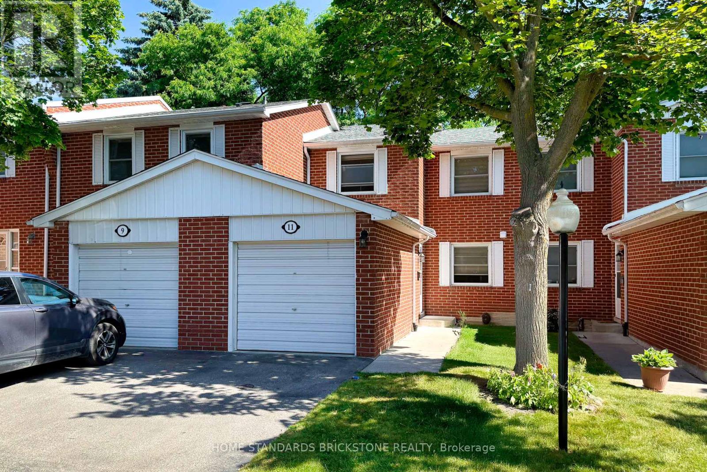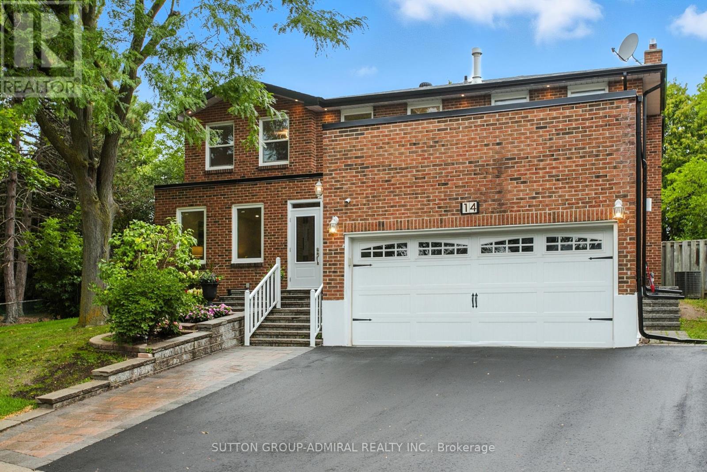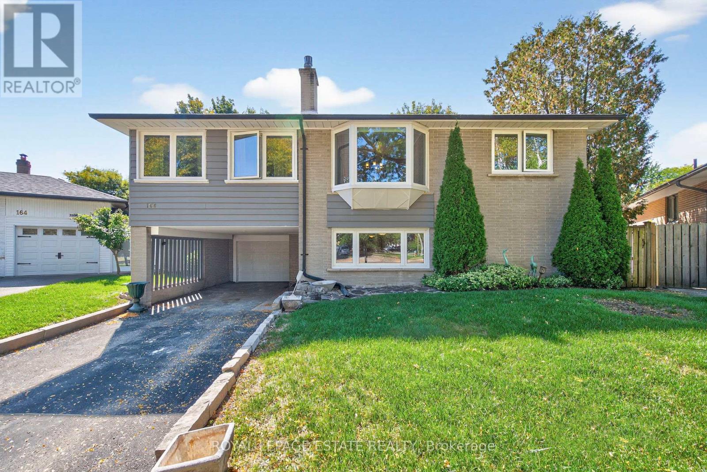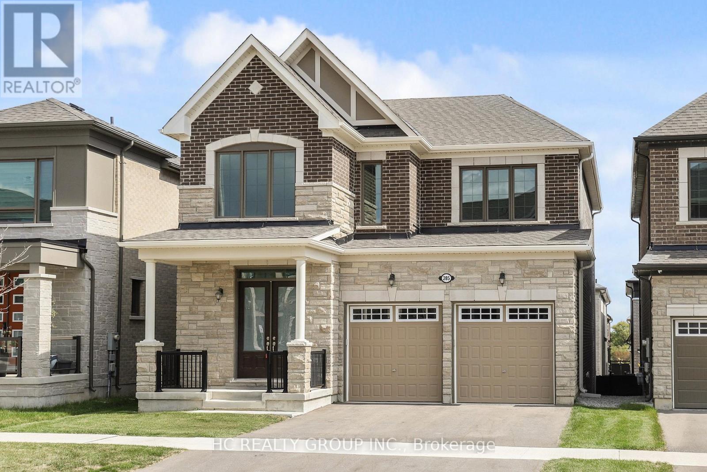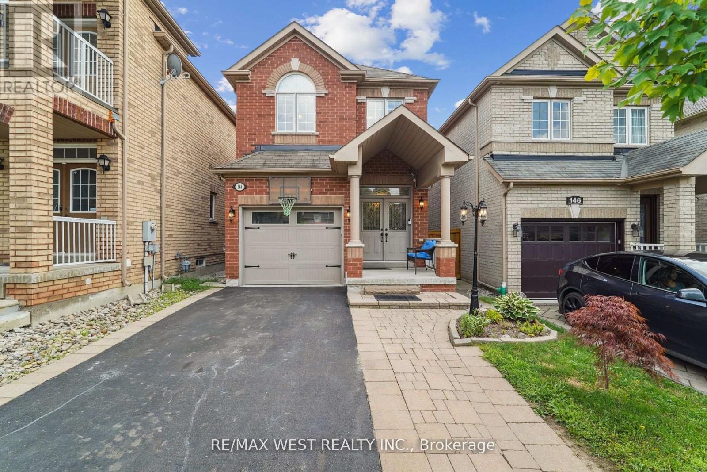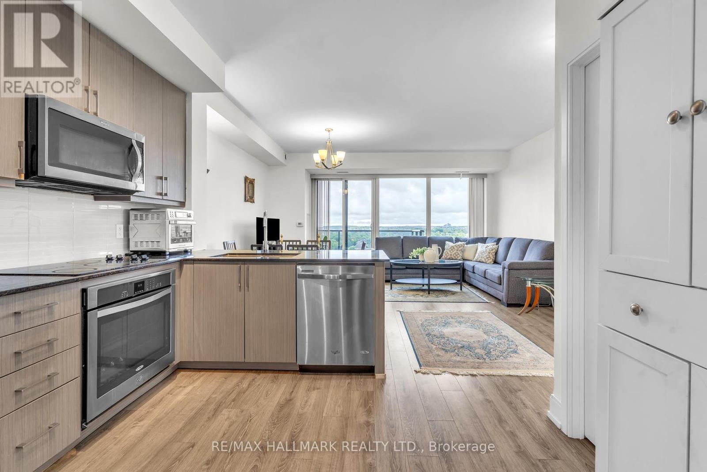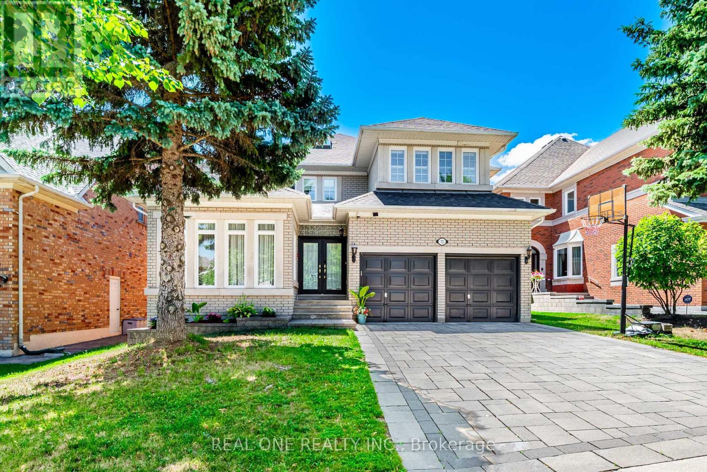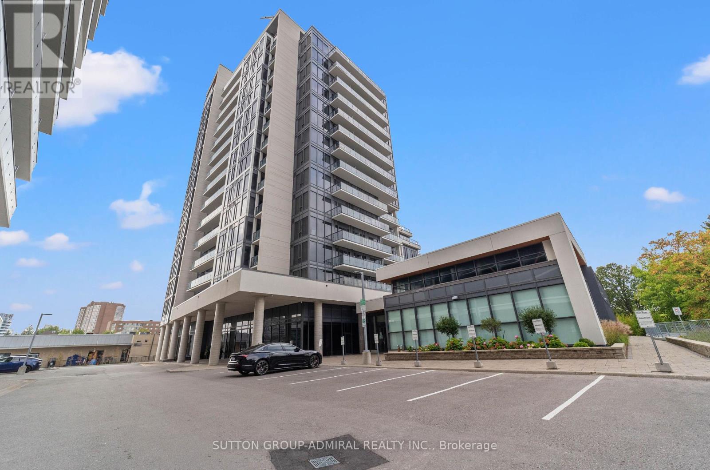- Houseful
- ON
- Richmond Hill
- Observatory
- 165 Hillsview Dr
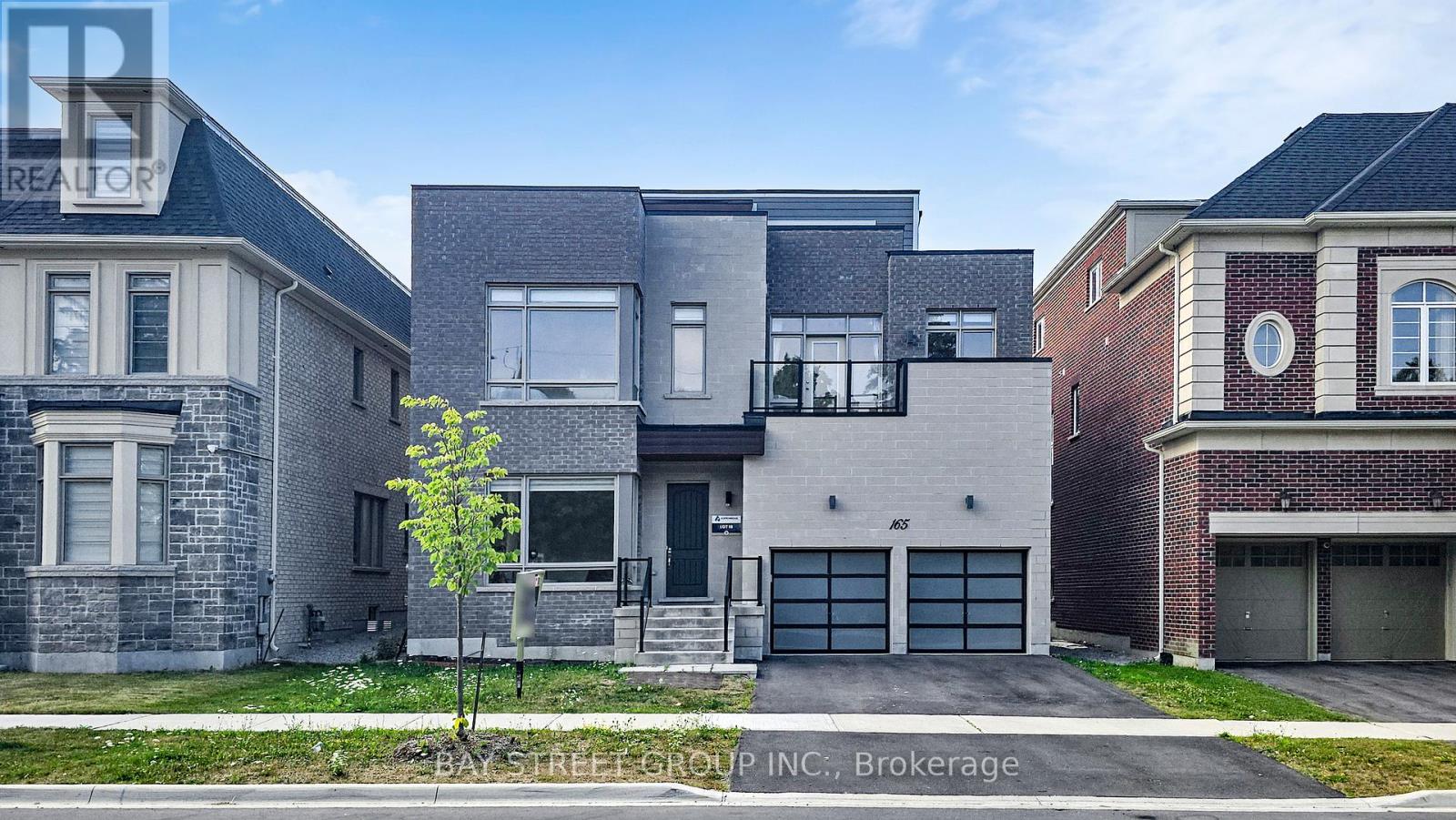
165 Hillsview Dr
For Sale
27 Days
$3,099,900 $100K
$2,999,900
5 beds
6 baths
165 Hillsview Dr
For Sale
27 Days
$3,099,900 $100K
$2,999,900
5 beds
6 baths
Highlights
This home is
144%
Time on Houseful
27 Days
School rated
7.9/10
Richmond Hill
7.97%
Description
- Time on Houseful27 days
- Property typeSingle family
- Neighbourhood
- Median school Score
- Mortgage payment
Brand New Executive Luxury Home With Tons Of Upgrades In The Highly Desired Observatory Community. Over 4,500 Square Feet Of above-ground Living Space Featuring 4 Oversized Bedrooms W/Ensuite And Two Private Third Storey Lofts. 10' Ceilings On Main Floor, 9' Ceilings On Second Floor. Beautiful Chef's Kitchen Featuring Wolf/Sub-Zero Kitchen Appliances. Family Room With Custom Fireplace, Prim bedroom with library and sauna . double furnaces and air condition. Central vacuum. Third floor can be bedroom and gym or entertaining area with bar and bathroom . Backyard To Enjoy Your Drink, Bbq And Entertain Family And Friends. Close To 404 And Short Walk To Bayview Ave. Must See!!! (id:63267)
Home overview
Amenities / Utilities
- Cooling Central air conditioning
- Heat source Natural gas
- Heat type Forced air
- Sewer/ septic Sanitary sewer
Exterior
- # total stories 3
- # parking spaces 6
- Has garage (y/n) Yes
Interior
- # full baths 5
- # half baths 1
- # total bathrooms 6.0
- # of above grade bedrooms 5
- Flooring Hardwood
Location
- Subdivision Observatory
- Directions 2243487
Overview
- Lot size (acres) 0.0
- Listing # N12390548
- Property sub type Single family residence
- Status Active
Rooms Information
metric
- Primary bedroom 20m X 14m
Level: 2nd - 2nd bedroom 18.6m X 12m
Level: 2nd - 3rd bedroom 16m X 12m
Level: 2nd - 4th bedroom 12.6m X 13.6m
Level: 2nd - Loft 12.5m X 9m
Level: 3rd - Loft 17m X 13m
Level: 3rd - Family room 17m X 18.4m
Level: Main - Kitchen 17m X 13.8m
Level: Main - Study 12.6m X 12m
Level: Main - Dining room 18.4m X 11m
Level: Main - Living room 17m X 14m
Level: Main
SOA_HOUSEKEEPING_ATTRS
- Listing source url Https://www.realtor.ca/real-estate/28834547/165-hillsview-drive-richmond-hill-observatory-observatory
- Listing type identifier Idx
The Home Overview listing data and Property Description above are provided by the Canadian Real Estate Association (CREA). All other information is provided by Houseful and its affiliates.

Lock your rate with RBC pre-approval
Mortgage rate is for illustrative purposes only. Please check RBC.com/mortgages for the current mortgage rates
$-8,000
/ Month25 Years fixed, 20% down payment, % interest
$
$
$
%
$
%

Schedule a viewing
No obligation or purchase necessary, cancel at any time

