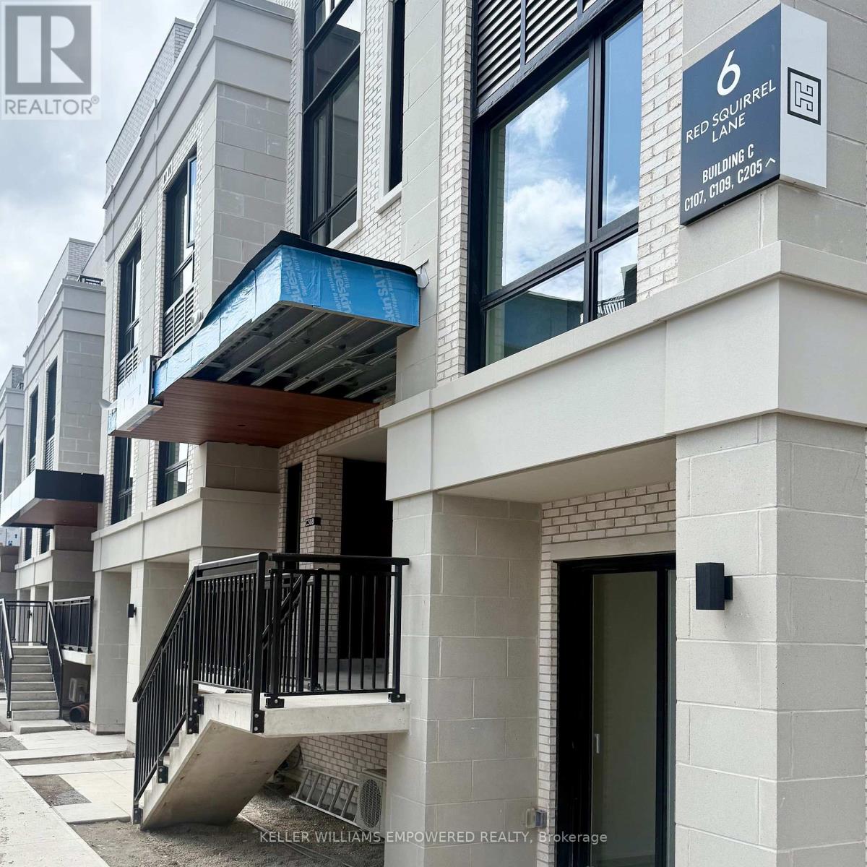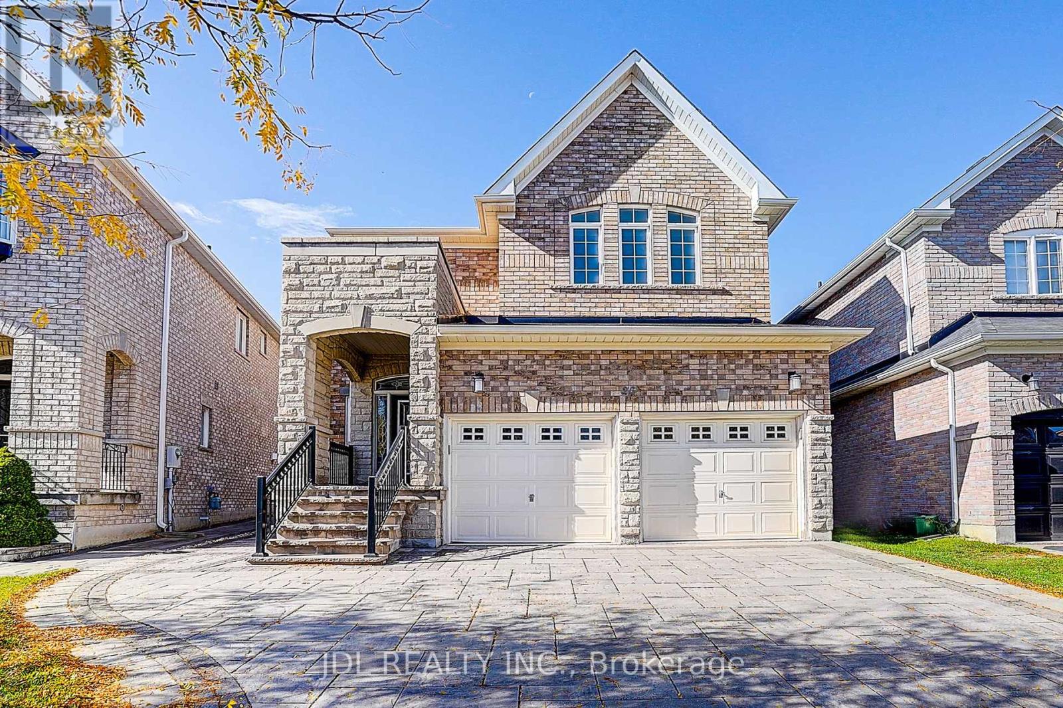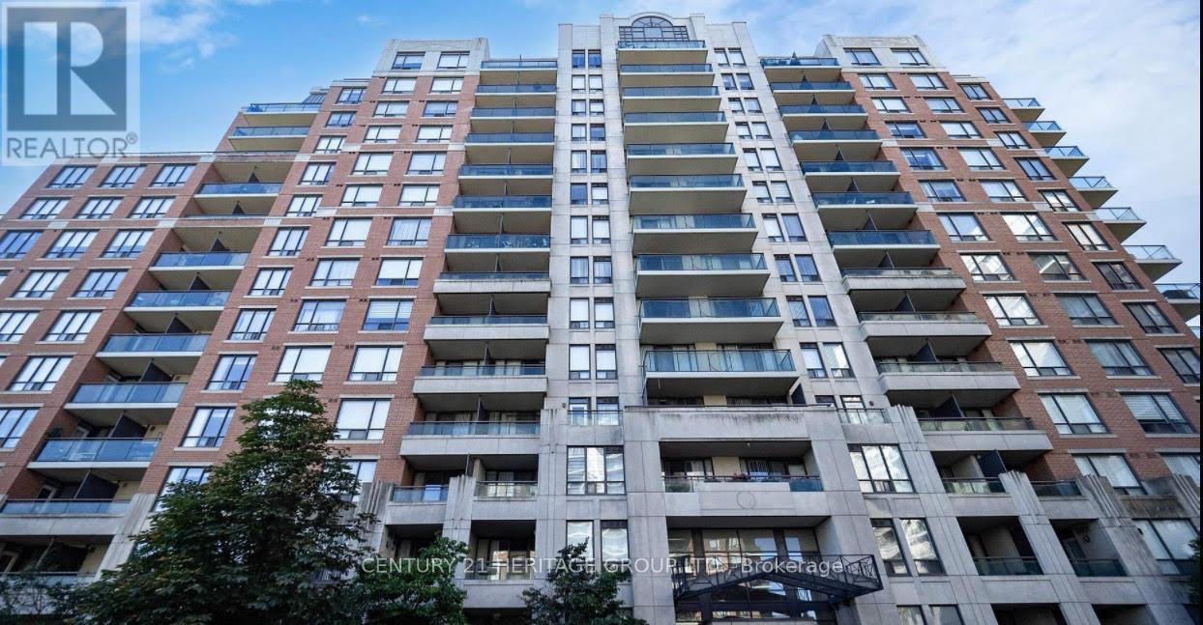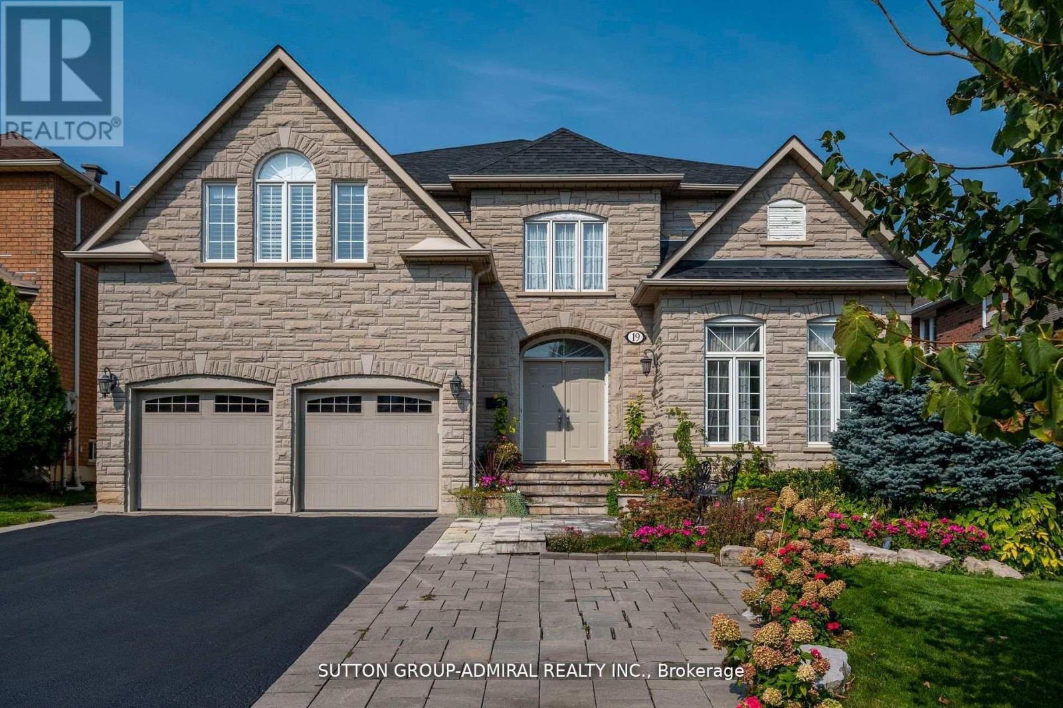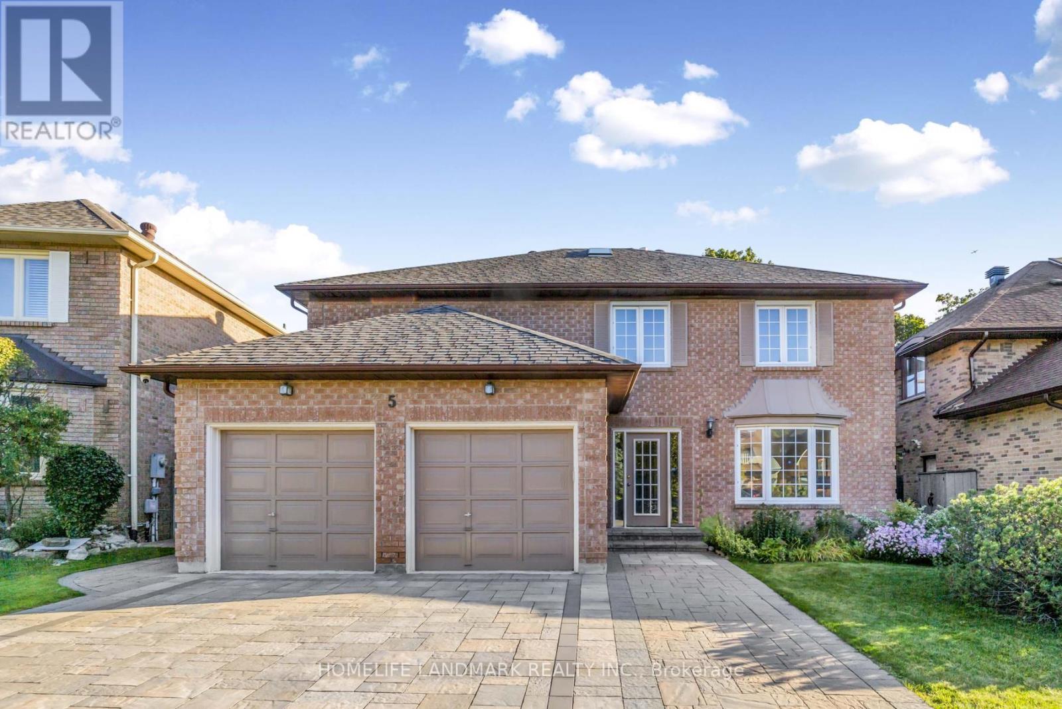- Houseful
- ON
- Richmond Hill
- Mill Pond
- 178 Millpond Ct

Highlights
Description
- Time on Housefulnew 8 hours
- Property typeSingle family
- Neighbourhood
- Median school Score
- Mortgage payment
Nestled on a quiet cul-de-sac in the highly sought-after Millpond neighbourhood, 178 Millpond Court offers the perfect blend of space, privacy, and lifestyle. This 5-bedroom, 3-bath split-storey home sits on a large, beautifully landscaped lot, providing ample room for outdoor living and play. Inside, bright and airy spaces are filled with natural light from large windows. The main level features a spacious kitchen and family room with a skylight and views of your private backyard retreat. The lower level is designed for entertaining, with a rec room complete with a fireplace, a separate games room with a wet bar, and a sauna, perfect for relaxing or hosting guests. Step outside to your ultimate backyard oasis: a sparkling pool, hot tub, and expansive areas for entertainment surrounded by mature trees, offering both privacy and plenty of space for outdoor enjoyment. With its prime cul-de-sac location and generous lot, this home is a rare find in one of Millpond's most desirable communities. (id:63267)
Home overview
- Cooling Central air conditioning
- Heat source Natural gas
- Heat type Forced air
- Has pool (y/n) Yes
- Sewer/ septic Sanitary sewer
- Fencing Fenced yard
- # parking spaces 6
- Has garage (y/n) Yes
- # full baths 3
- # total bathrooms 3.0
- # of above grade bedrooms 5
- Flooring Hardwood
- Community features Community centre
- Subdivision Mill pond
- Lot desc Landscaped
- Lot size (acres) 0.0
- Listing # N12466711
- Property sub type Single family residence
- Status Active
- Dining room 4.97m X 3.18m
Level: Ground - Living room 3.56m X 5.51m
Level: Ground - Bedroom 3.13m X 3.47m
Level: Ground - Kitchen 4.38m X 4.1m
Level: Ground - Family room 5.91m X 4.48m
Level: Ground - Games room 5.95m X 6.35m
Level: Lower - Recreational room / games room 5.8m X 5.55m
Level: Lower - Laundry 2.97m X 2m
Level: Lower - 4th bedroom 3.95m X 2.83m
Level: Upper - 2nd bedroom 3.19m X 2.92m
Level: Upper - 3rd bedroom 3.19m X 2.83m
Level: Upper - Primary bedroom 4.57m X 4.26m
Level: Upper
- Listing source url Https://www.realtor.ca/real-estate/28998990/178-millpond-court-richmond-hill-mill-pond-mill-pond
- Listing type identifier Idx

$-5,587
/ Month

